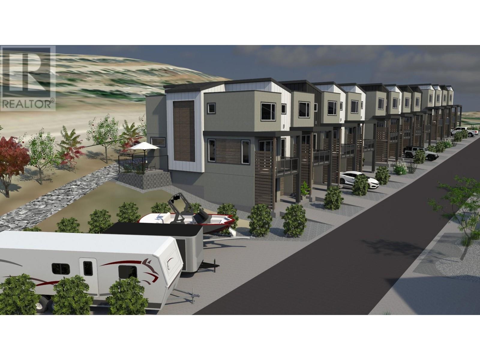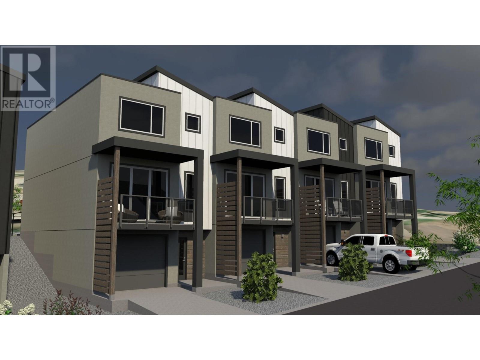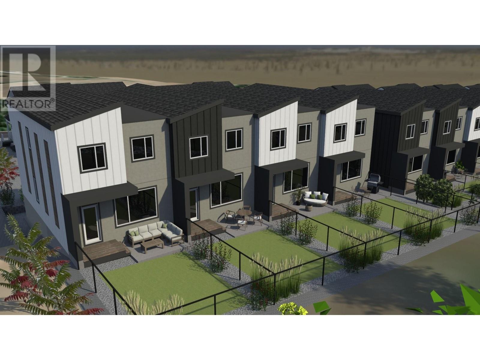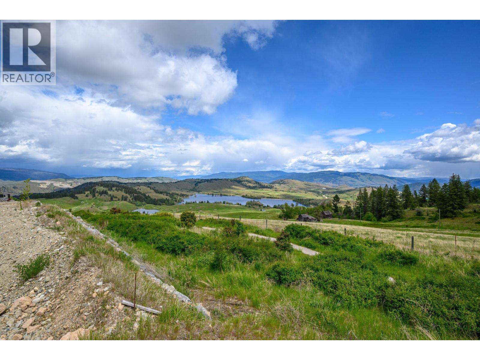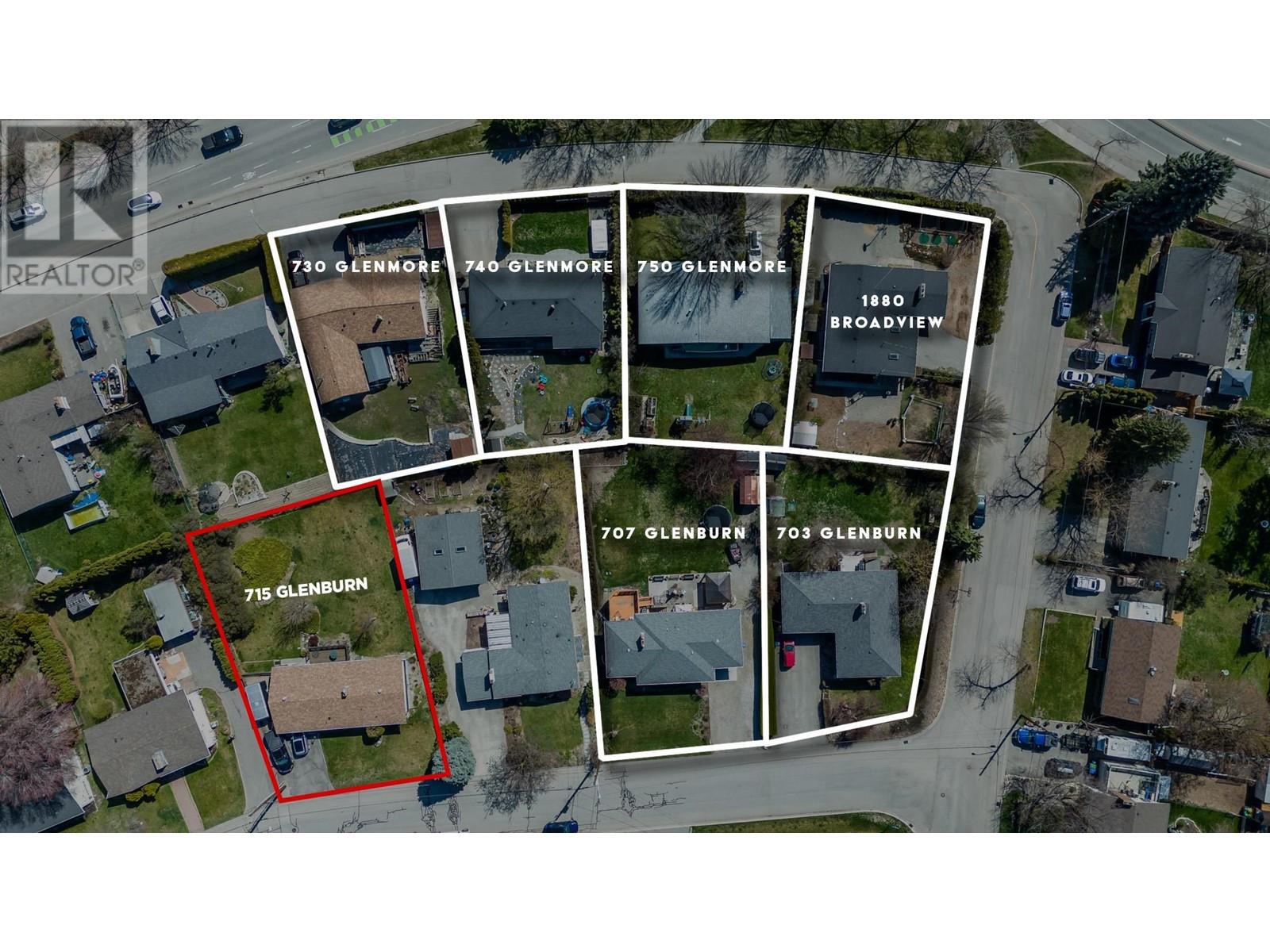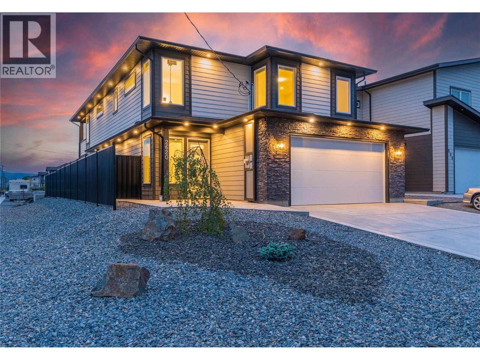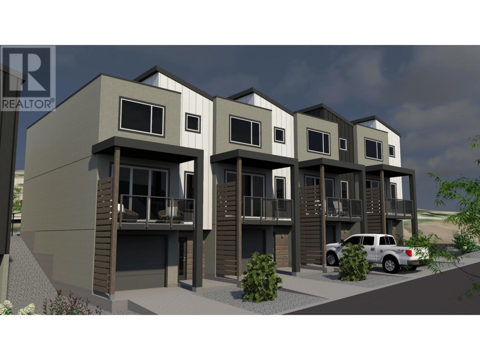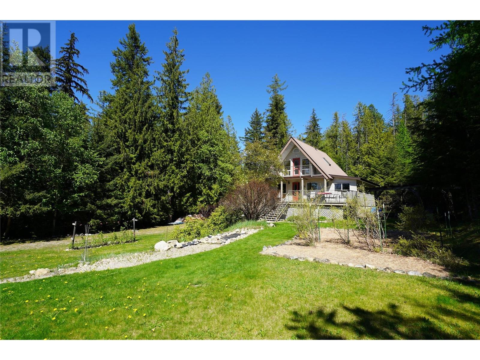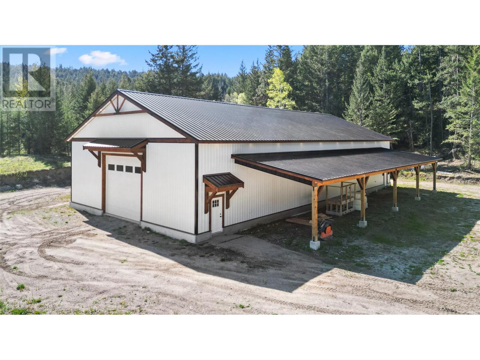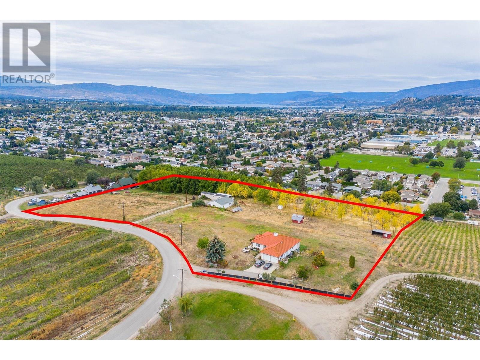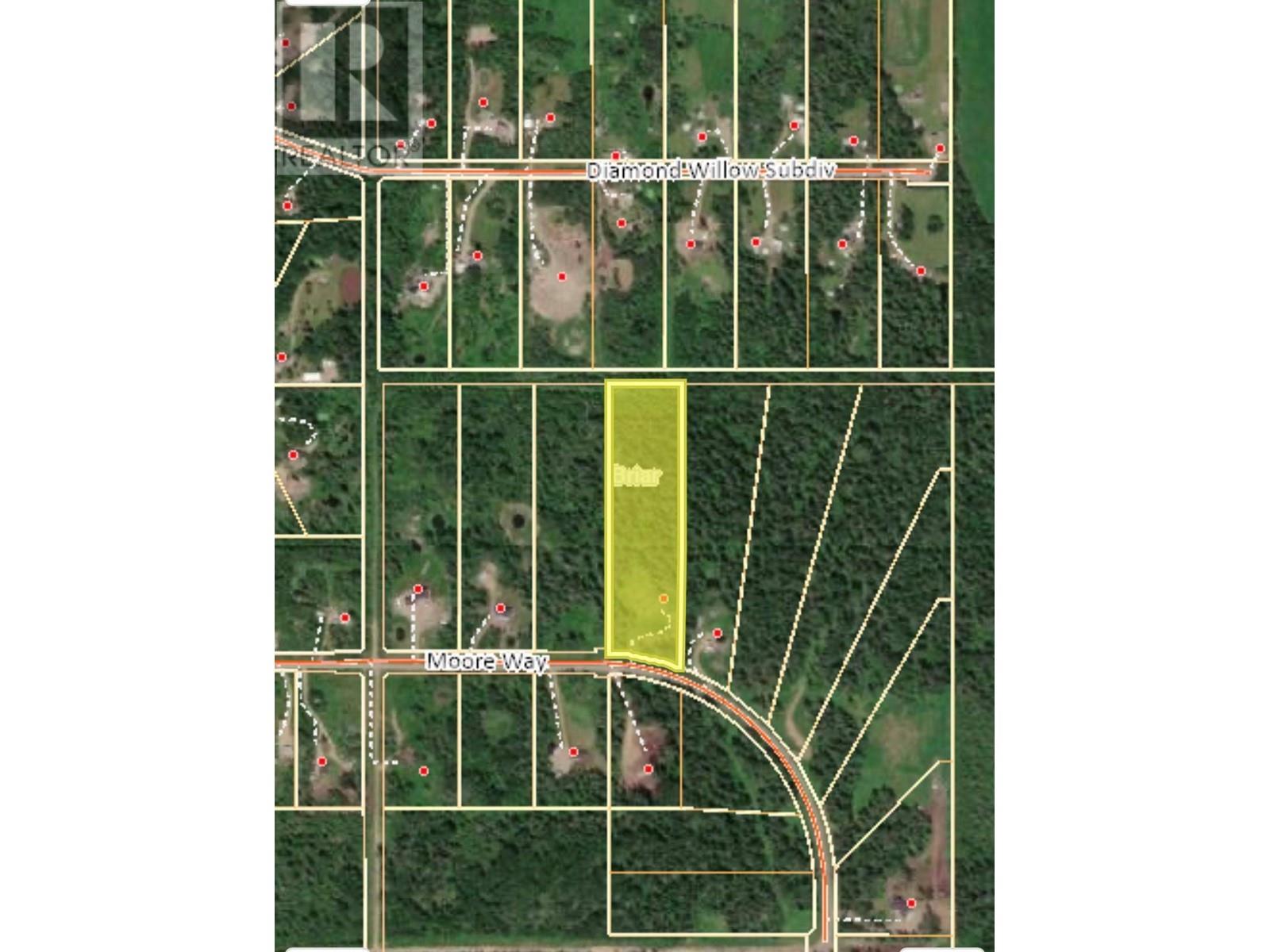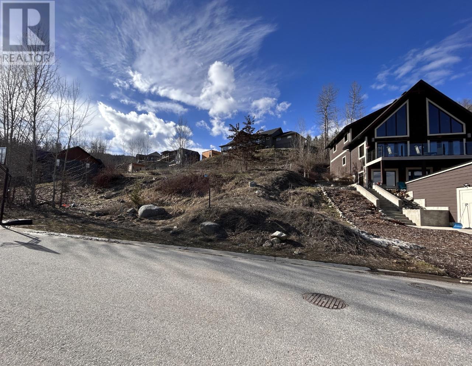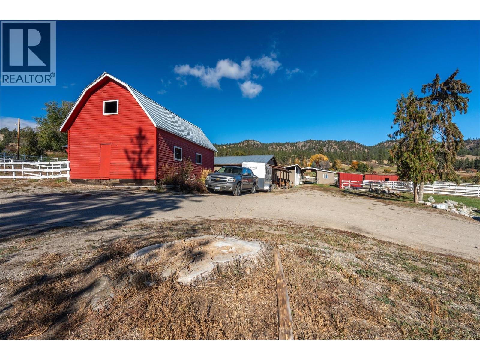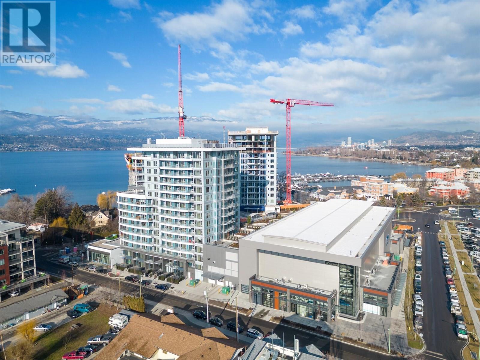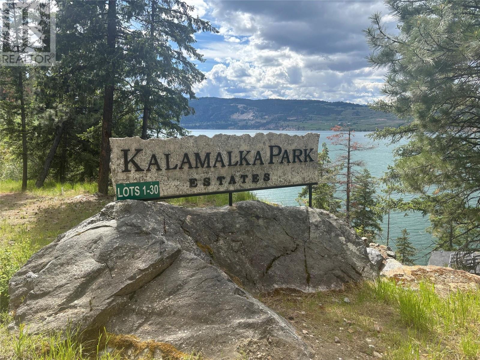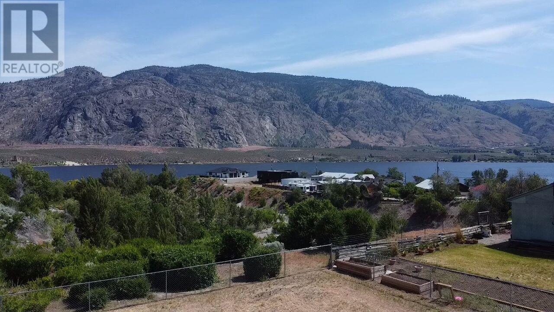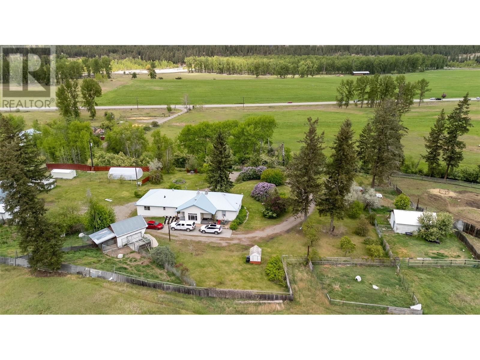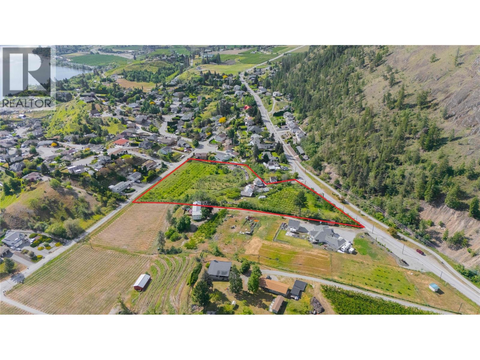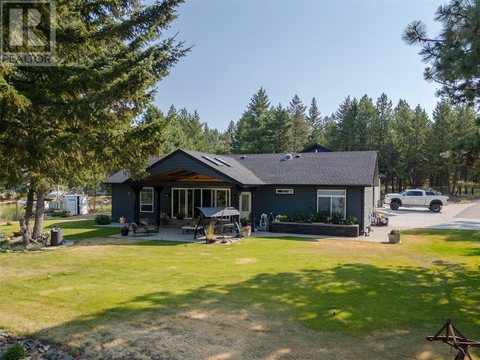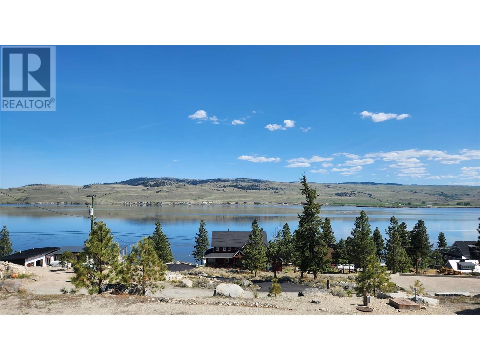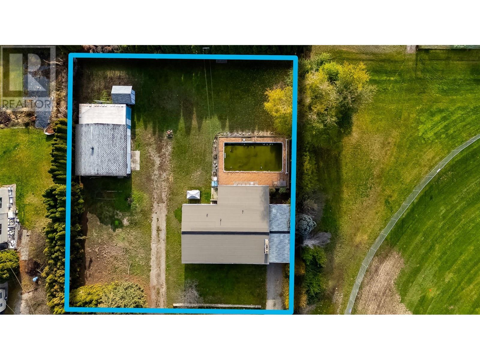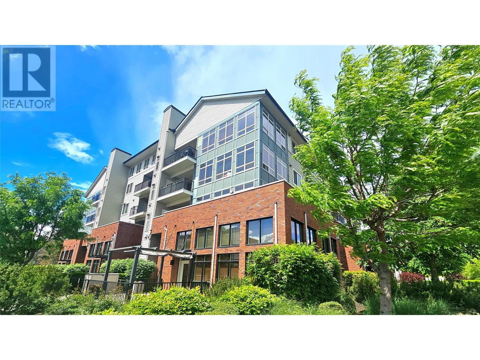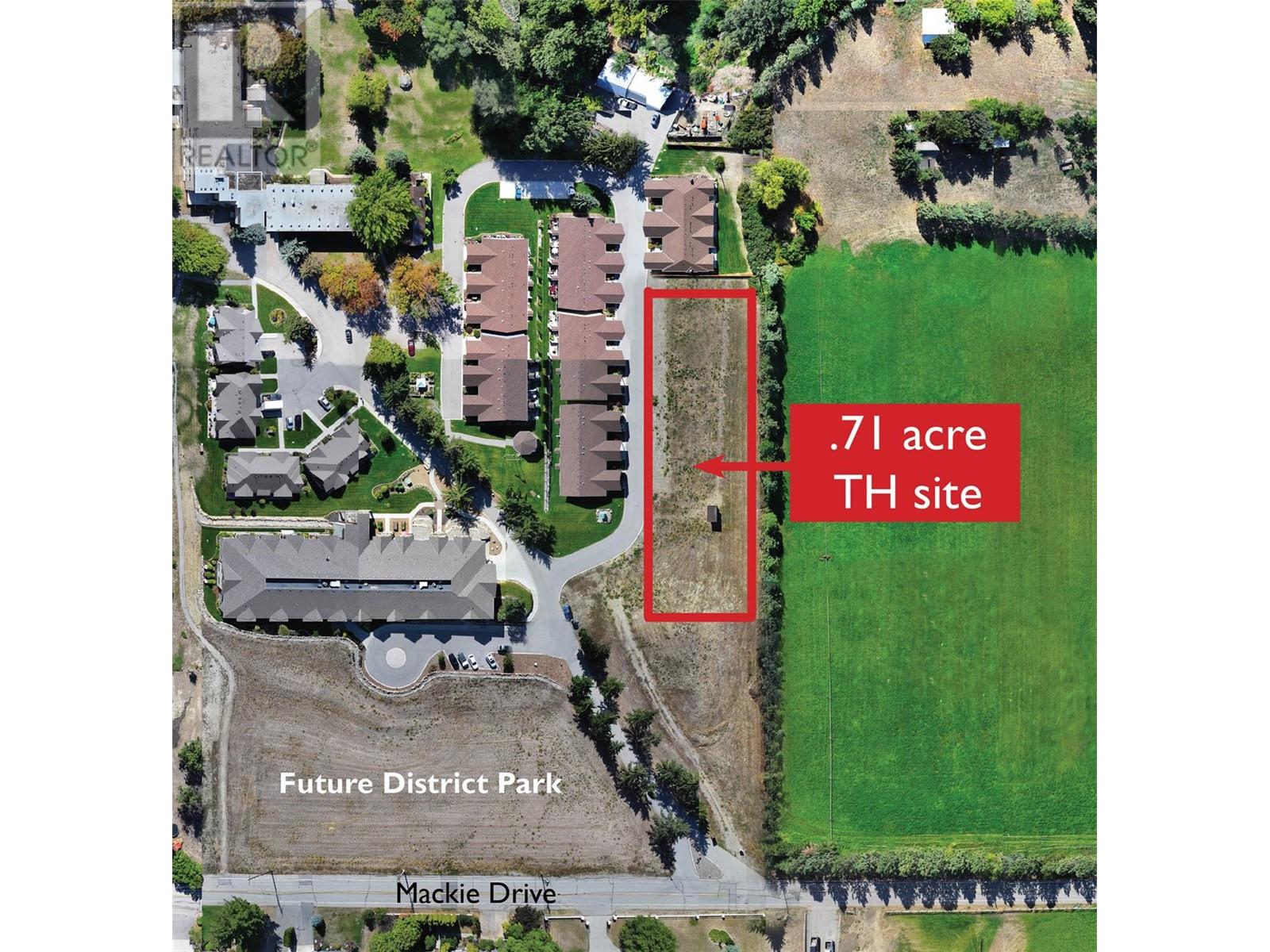Listings
7053 Manning Place Unit# 10
Vernon, British Columbia
FIRST TIME BUYER'S TAKE NOTE.....NO GST for you on any of our units!!! Brand New Townhomes in Manning Place, Foothills Subdivision. Introducing a rare & limited opportunity to own a beautifully crafted, townhome in the highly sought-after Foothills community of Vernon, BC. These exceptional 3-level homes at Manning Place offer an unbeatable combination of design, value, & lifestyle in one of the Okanagan’s most desirable neighbourhoods. Key Features include 3 Bdrms 3 Bthrms – Spacious & thoughtfully laid out for modern living. Open-Concept Floor Plan Bright & airy main living space perfect for entertaining or relaxing. Double Tandem Garage Ample space for vehicles, storage, or home gym. Fenced & Landscaped Backyard – Private outdoor oasis ideal for families & pet owners. 2 Sundecks – 1 at the front to soak in incredible BX Creek Valley & mountain views, & 1 at the back perfect for sunny summer BBQs. Whether you're a first-time buyer, an investor, or looking to downsize without compromise, these homes deliver exceptional quality at an unheard-of price point in the Foothills. Why Manning Place? Nestled in a peaceful, family-friendly subdivision with quick access to Silver Star Mountain, abundant trail systems, natures at your doorstep, schools, & downtown Vernon. Live the Okanagan lifestyle with skiing, hiking, biking, & nature at your doorstep – all while enjoying modern comfort & convenience. GST is applicable for non fist time Buyer's but no PTT (Property Transfer Tax) (id:26472)
RE/MAX Vernon
7053 Manning Place Unit# 6
Vernon, British Columbia
FIRST TIME BUYER'S TAKE NOTE.....NO GST for you on any of our units!!! Brand New Townhomes in Manning Place, Foothills Subdivision. Introducing a rare & limited opportunity to own a beautifully crafted, townhome in the highly sought-after Foothills community of Vernon, BC. These exceptional 3-level homes at Manning Place offer an unbeatable combination of design, value, & lifestyle in one of the Okanagan’s most desirable neighbourhoods. Key Features include 3 Bdrms 3 Bthrms – Spacious & thoughtfully laid out for modern living. Open-Concept Floor Plan Bright & airy main living space perfect for entertaining or relaxing. Double Tandem Garage Ample space for vehicles, storage, or home gym. Fenced & Landscaped Backyard – Private outdoor oasis ideal for families & pet owners. 2 Sundecks – 1 at the front to soak in incredible BX Creek Valley & mountain views, & 1 at the back perfect for sunny summer BBQs. Whether you're a first-time buyer, an investor, or looking to downsize without compromise, these homes deliver exceptional quality at an unheard-of price point in the Foothills. Why Manning Place? Nestled in a peaceful, family-friendly subdivision with quick access to Silver Star Mountain, abundant trail systems, natures at your doorstep, schools, & downtown Vernon. Live the Okanagan lifestyle with skiing, hiking, biking, & nature at your doorstep – all while enjoying modern comfort & convenience. GST is applicable for non fist time Buyer's but no PTT (Property Transfer Tax) (id:26472)
RE/MAX Vernon
7053 Manning Place Unit# 7
Vernon, British Columbia
FIRST TIME BUYER'S TAKE NOTE.....NO GST for you on any of our units!!! Brand New Townhomes in Manning Place, Foothills Subdivision. Introducing a rare & limited opportunity to own a beautifully crafted, townhome in the highly sought-after Foothills community of Vernon, BC. These exceptional 3-level homes at Manning Place offer an unbeatable combination of design, value, & lifestyle in one of the Okanagan’s most desirable neighbourhoods. Key Features include 3 Bdrms 3 Bthrms – Spacious & thoughtfully laid out for modern living. Open-Concept Floor Plan Bright & airy main living space perfect for entertaining or relaxing. Double Tandem Garage Ample space for vehicles, storage, or home gym. Fenced & Landscaped Backyard – Private outdoor oasis ideal for families & pet owners. 2 Sundecks – 1 at the front to soak in incredible BX Creek Valley & mountain views, & 1 at the back perfect for sunny summer BBQs. Whether you're a first-time buyer, an investor, or looking to downsize without compromise, these homes deliver exceptional quality at an unheard-of price point in the Foothills. Why Manning Place? Nestled in a peaceful, family-friendly subdivision with quick access to Silver Star Mountain, abundant trail systems, natures at your doorstep, schools, & downtown Vernon. Live the Okanagan lifestyle with skiing, hiking, biking, & nature at your doorstep – all while enjoying modern comfort & convenience. GST is applicable for non fist time Buyer's but no PTT (Property Transfer Tax) (id:26472)
RE/MAX Vernon
202 Diamond Way Lot# 20
Vernon, British Columbia
Unmatched Lifestyle. Unreal Views. Welcome to Predator Ridge. This is your chance to build your dream home on a rare, flat .21-acre lot in one of the Okanagan’s most iconic resort communities. Set against the backdrop of breathtaking valley and golf course views, and backing onto tranquil parkspace, this lot offers the perfect blend of privacy and access. Step outside your door and into the best of Predator Ridge living—tennis and pickleball courts, yoga platforms, lavender meadows, hiking trails, dog parks, and a vibrant, welcoming community that thrives year-round. Enjoy resort-style amenities including a state-of-the-art fitness centre, indoor lap pool, clubhouse, driving range, and two award-winning 18-hole golf courses. Walk to the market, hit the trails, or hop on the private path leading straight to the lake. With world-class wineries just 10 minutes away and every amenity at your fingertips, this lot isn’t just a place to live—it’s a place to thrive. (id:26472)
RE/MAX Priscilla
Engel & Volkers Vancouver
715 Glenburn Street
Kelowna, British Columbia
**EXCITING DEVELOPMENT OPPORTUNITY!** Prime corner location at Glenmore Drive and High Road offers a 1.4-acre land assembly opportunity. Potential for a 6-story residential building with ground-level commercial opportunity, upon rezoning to MF3 Zoning. Located on a busy transit corridor with easy access to downtown Kelowna, UBC Okanagan, and Kelowna International Airport. Walking distance to restaurants, shopping, coffee shops, and Golf and Country Club. Stunning views of Knox Mountain and Dilworth Cliffs. Must be acquired alongside other properties for comprehensive development. (id:26472)
Coldwell Banker Horizon Realty
2620 Tranquille Road
Kamloops, British Columbia
Brand new luxury home by Grace Contracting. Great location with river & mountain view close to airport and golf. Private fenced yard with UG sprinklers for easy care. Beautiful vaulted foyer welcomes with an elegant staircase to the upper floor. Great design allows your choice to separate the bright in-law suite with 2 bedrooms, kitchen with appliances & large living room as a mortgage helper or keep for your larger family. 4th bedroom for the main floor off the foyer. Main floor enjoys a bright home office with built in cabinet overlooking the foyer plus great windows to the view. 3 Bedrooms up with the Primary enjoying a spa-like ensuite & walk in closet with built in cabinets. The open plan main area will engage you with the large island kitchen with all stainless appliances included, mood lighting feature ceiling detail and lots of cabinets & counters. Handy main laundry plus another in suite. Living/Dining feature built in cabinets & entertainment center with electric fireplace. Easy access to the cover deck with river & sunset view. Home includes C/Air & all appliances up and down. Note: some photos are virtually stages. (id:26472)
RE/MAX Real Estate (Kamloops)
7053 Manning Place Unit# 9
Vernon, British Columbia
FIRST TIME BUYER'S TAKE NOTE.....NO GST for you on any of our units!!! Brand New Townhomes in Manning Place, Foothills Subdivision. Introducing a rare & limited opportunity to own a beautifully crafted, townhome in the highly sought-after Foothills community of Vernon, BC. These exceptional 3-level homes at Manning Place offer an unbeatable combination of design, value, & lifestyle in one of the Okanagan’s most desirable neighbourhoods. Key Features include 3 Bdrms 3 Bthrms – Spacious & thoughtfully laid out for modern living. Open-Concept Floor Plan Bright & airy main living space perfect for entertaining or relaxing. Double Tandem Garage Ample space for vehicles, storage, or home gym. Fenced & Landscaped Backyard – Private outdoor oasis ideal for families & pet owners. 2 Sundecks – 1 at the front to soak in incredible BX Creek Valley & mountain views, & 1 at the back perfect for sunny summer BBQs. Whether you're a first-time buyer, an investor, or looking to downsize without compromise, these homes deliver exceptional quality at an unheard-of price point in the Foothills. Why Manning Place? Nestled in a peaceful, family-friendly subdivision with quick access to Silver Star Mountain, abundant trail systems, natures at your doorstep, schools, & downtown Vernon. Live the Okanagan lifestyle with skiing, hiking, biking, & nature at your doorstep – all while enjoying modern comfort & convenience. GST is applicable for non fist time Buyer's but no PTT (Property Transfer Tax) (id:26472)
RE/MAX Vernon
425 Alexander Road
Procter, British Columbia
Discover your private sanctuary on 3.95 acres of lush, forested land in the heart of Procter’s peaceful and welcoming community. This charming 3 bedroom, 2 bathroom home offers the perfect blend of comfort and nature. Enjoy the serenity of the outdoors from your wrap-around deck, partially covered for year-round enjoyment, while the cozy wood-burning stove creates a warm and inviting atmosphere inside. The sunroom provides a bright, relaxing space to unwind, while the forced air heating system with air conditioning ensures comfort in all seasons. This property also boasts an artesian well for reliable water access, along with a water license for Carson Creek. For those with hobbies or projects, a spacious 28x32 heated shop with an attached workshop is a standout feature, accompanied by a large lean-to for additional storage as well as multiple garden sheds. Garden enthusiasts will appreciate the fenced garden area with raised beds, surrounded by beautiful fruit trees and lush greenery. Whether you’re seeking a private retreat, a gardener’s paradise, or a well-equipped property with ample workspace, 425 Alexander Road has it all. Don’t miss your chance to make this remarkable property your own – book your private showing today! (id:26472)
Fair Realty (Nelson)
977 Allenby Road
Princeton, British Columbia
Quiet & Peaceful 20 Acres! NEW 50' x 100' Workshop at the end of your private driveway! Over 8000sf of covered storage! Meticulously built and engineered shop with 80' x 20' lean-to's on either side. 17' ceilings with 2 huge roll-up doors. Rockwool insulated 2x8 walls. Fully insulated ICF foundation. 6"" thick concrete insulated slab with radiant heat. Roughed in bathroom & utility room. 2 septic systems installed with hookups for RVs. Mostly treed property with potential VIEWS of the valley!! Meter shed brings in 400 amp service to the property. 2 easily accessible building sites - each with its own well. Live year-round. (Zoning allows it) Looks like zoning allows for a principal dwelling & secondary suite + 2 accessory dwellings. (Verify with RDOS) Come build your Dream Home to match your Dream Shop and Live the Dream Life you've always wanted!! (id:26472)
Exp Realty Of Canada
848 Webster Road
Kelowna, British Columbia
RARE 8+ ACRE ESTATE IN THE HEART OF RUTLAND NORTH! Prime central location! Just steps from Rutland Recreation Park and all levels of Rutland schools, elementary, middle, and senior secondary. You're also only a short drive to local restaurants, shopping, parks, and entertainment. This property practically borders developed residential areas and municipal services! This incredible property includes a beautiful 5-bedroom home, a 900+ sq. ft. modular home, and a generously sized workshop! The main residence has roomy living areas, a walkout lower level, and a spacious kitchen with a standalone island and stainless steel appliances! The 2-bedroom, 2-bathroom modular home (built in 2003) ideal for extended family, guests, or rental potential. The property is lined with mature black walnut trees, adding beauty, value, and a truly special natural feature. (id:26472)
Royal LePage Kelowna Paquette Realty
128 Moore Way
Dawson Creek, British Columbia
Dreaming of country living in a great subdivision, and only a few clicks from TOWN? How about almost 10 acres with a driveway already in AND at a price HARD to be FOUND? BONUS: Pavement to your driveway! Buy your lot now, and get it prepped for building your dream home whenever the timing is right! Lots of expenses already taken on, with your access in looked after and a building pad started. There is power at the property line and gas available. If this sounds like it could work for YOU, call now and we can arrange for you to VIEW! (id:26472)
RE/MAX Dawson Creek Realty
806 White Tail Drive
Rossland, British Columbia
A prime residential lot in Rossland! If you're itching to build a cool, one-of-a-kind home, White Tail Drive is the place to be. It's a quiet treed area of Redstone with some of the finest custom built houses around. Your new place will be on a private cul-de-sac with a view to the golf course. Not only is this neighbourhood a family-friendly area, it's also an outdoor lovers dream and is connected on all sides to an extensive walking and biking trails network getting you into the wilderness quickly. Red Mtn, Black Jack XC, golfing, and all the fun Kootenay stuff is just a run, ride, or a jump away. (id:26472)
Century 21 Kootenay Homes (2018) Ltd
15902 Prairie Valley Road
Summerland, British Columbia
5-acre property offers views of Prairie Valley and has trails nearby. The farmhouse features 5 bedrooms and two kitchens. The original farmhouse includes a covered front porch. The main level comprises a living room, kitchen, full bathroom, laundry room, and bedroom. Upstairs has 2 additional bedrooms, while the basement provides storage space and additional crawlspace. Back on the main level through the double arched custom wood doors, there are 2 more bedrooms, a bathroom, a living room with a stone wood-burning fireplace, the additional kitchen, French doors to the deck, and access to the side covered patio. The property is equipped for horses with multiple paddocks, a riding ring, an agility area, and several stables with power and water. The ""Red Barn Ranch"" can generate income through horse boarding or keep all your horses and farm animals and includes a building known as ""The Boot"" which can host events and parties. Also the additional living space could be income generating VRBO for ""country accommodations"" minutes from downtown. The property is within the town limits and provides access to Crown land and riding areas. It is located near Rodeo Grounds, Trans Canada Trail, and within riding distance to wineries and cideries. Contact today for a viewing. All measurements are taken from iGuide. (id:26472)
RE/MAX Orchard Country
3699 Capozzi Road Unit# 1105
Kelowna, British Columbia
Experience lakeside luxury at AQUA, Kelowna’s premier waterfront resort-style residence. This stunning south-facing 1-bedroom, 1-bathroom unit features breathtaking lake views from your private 90 sq ft patio and offers approx. 500 sq ft of thoughtfully designed interior living space. Built with solid concrete construction and 10-ft ceilings, enjoy quiet comfort with high-end features like quartz countertops, premium stainless-steel appliances, wine fridge, waterfall island, and advanced VRV/ERV heating and cooling. AQUA is pet-friendly with no size restrictions, offers an outdoor pool, hot tub on the 5th floor, lounge seating, landscaped BBQ area, two-story 2000 sq ft gym & yoga/meditation area, co-workspace, poolside fireside lounge, shared kitchen, conference room & dog wash station, paddle board storage. Priority access to membership opportunities at onsite world-class Aqua Boat Club, at current market rates, subject to availability. 2-5-10 year new home warranty. Quick possession possible. (id:26472)
Oakwyn Realty Okanagan-Letnick Estates
5649 Cosens Bay Road Unit# 23 Lot# 23
Coldstream, British Columbia
LAKEVIEW LOT | KALAMALKA LAKE | GATED COMMUNITY Build Your Dream Home with Panoramic Lake Views Welcome to Kalamalka Park Estates Phase two of our prestigious gated community perched above the stunning turquoise waters of Kalamalka Lake. This rare lakeview lot offers an exclusive opportunity to build your custom home in one of the most scenic and sought-after areas in the Okanagan. Imagine waking up to breathtaking, unobstructed views of Kalamalka Lake, surrounded by the natural beauty and tranquility of Kalamalka Lake Provincial Park. This premium lot comes with private community amenities, including: Residents-only beach Pickleball court Scenic hiking trails Opportunity for a personal boat slip Just 20 minutes to downtown Vernon, close to Silver Star Mountain Resort, and within easy reach of Kelowna International Airport, this location perfectly balances peaceful lake living with convenient access to urban amenities. Whether you're swimming, boating, paddling, or simply relaxing by the water, life here is all about recreation, relaxation, and natural beauty. ? Not subject to the BC Speculation or Vacancy Tax Bring your building plans and your vision—this is more than just a property; it’s a lifestyle. ?? Contact the listing agent today to learn more about this rare opportunity to own a piece of Kalamalka Lake. (id:26472)
Coldwell Banker Executives Realty
9227 87th Street
Osoyoos, British Columbia
Build your Dream Home!! Beautiful Large Building Lot with Views to the North and to the South of Osoyoos Lake!! Almost 1/3 acre and Flat, also with Mountain Views. Close to all amenities and near vineyards!! Power and Water are there, Gas at lot Line, Septic is in. Bring your plans!! (id:26472)
RE/MAX Realty Solutions
1167 Highway 3
Princeton, British Columbia
Discover your ideal multi-purpose sanctuary just east of Princeton, BC! A mere ten-minute drive puts you in town, while an hour's journey takes you to the breathtaking Okanagan Valley, and the stunning Fraser Valley is just two hours to the west. Nestled away from the highway on over 7 acres that border crown land and are enveloped by expansive farmland, this impressive 4-bedroom, 3-bathroom home awaits its next family. Recently added, a self-contained 1-bedroom, 1-bath in-law suite has its own private entrance, making it perfect for guests or extended family. The property also features multiple outbuildings, a turnkey kennel business, and greenhouses—ready for you to step in or adapt with your unique vision! With backup power catering to every structure and two high-yield water wells, you can embrace a lifestyle of self-sufficiency and even live off the grid. Surrounded by fruitful trees, flourishing gardens, a powered greenhouse, and a fully fenced perimeter, this remarkable property is primed for anyone seeking to cultivate their dreams. It’s more than just a home; it’s an opportunity to foster a self-sustaining lifestyle. Don’t miss your chance—come see the potential for yourself! (id:26472)
Royal LePage Princeton Realty
11415 Giants Head Road
Summerland, British Columbia
A rare opportunity to own a lakeview acreage close to town. This 4.56-acre property offers multiple potential building sites and boasts dual road frontage on both Giants Head Road and Harris Road. A generational property located within the ALR (Agricultural Land Reserve), it offers flexibility under A1 zoning, including hobby farming, estate home, or agricultural use. The existing home could be renovated or lived in while you build your dream estate property. A mixed fruit and nut orchard—including apples, cherries, apricots, peaches, plums, hazelnuts, walnuts, and more—offers the chance to restore a productive landscape to its former glory or possibly a future vineyard? Sold as-is, where-is. Viewings by appointment only. (id:26472)
Royal LePage Parkside Rlty Sml
124 Sasquatch Trail Trail
Osoyoos, British Columbia
No restriction area for FOREIGN INVESTORS!!Nestled atop the scenic heights of Anarchist Mountain, this exquisite 3-bedroom, 3-bathroom rancher offers a rare blend of luxury, privacy, and natural beauty. Set on over 5.6 acres of pristine landscape, the home invites you into a retreat-like atmosphere, where floor-to-ceiling windows in the living room frame breathtaking panoramic views of the lake and surrounding mountains—changing beautifully with the seasons. Thoughtfully designed with a spacious, open-concept layout, the interior features a modern gourmet kitchen, ample storage, and a seamless flow into the dining and living areas. The master suite is a peaceful haven with its own en-suite and tranquil views, while two additional bedrooms offer comfort and space for family or guests. For car lovers and hobbyists alike, the fully insulated, oversized triple-door garage/shop (40–46 feet) is a standout feature, complete with in-floor heating for year-round comfort—ideal for working on projects or protecting vehicles in all seasons. Step outside onto the expansive deck to fully immerse yourself in the serenity of nature. Whether you’re looking for a full-time residence or a mountain escape, this property delivers peace, space, and unparalleled vistas. Don’t miss your chance to experience the magic of Anarchist Mountain—schedule your private showing today (id:26472)
RE/MAX Realty Solutions
6461 Monck Park Road
Merritt, British Columbia
Welcome home to Nicola Lakeshore Estates. Build your dream home and live here full time or vacation year-round. This premium 1+ acre property offers panoramic views of Nicola Lake and the surrounding valley. Located just across the road from private beach access and just down the road from the private boat launch. This NON-strata property has over $40,000 estimated in improvements with driveway access off Monck Park Rd, a prepared level building site, and services on site including electrical pole and panel, water, sewer connection and pump, and Telus high speed internet ready. Just 20 minutes outside of Merritt and 2.5 hours drive from the Fraser Valley, this area offers year-round recreation including watersports, fishing, ATVing, snowmobiling, and more. Call today for more information! (id:26472)
RE/MAX Truepeak Realty
3219 St. Amand Road
Kelowna, British Columbia
PRIME LOT, this property is ready for REDEVELOPMENT in a sought after area of Kelowna. Located just off KLO Rd, within walking distance to Okanagan College and a 5 min drive to Pandosy Shopping Centre and the lake, this lot is .34 acre, with plenty of redevelopment in the area and steps from a high transit corridor. Burtch Rd expansion going through from Guisachan to KLO. OPPORTUNITY FOR INVESTORS AND DEVELOPERS! 132 ft Frontage x 112 ft ft Depth. Flat .34 (14,810 Sq. Ft.) acre lot. City of Kelowna's Future OCP C-NHD (Urban Core Neighbourhood). Inquire for possible options. (id:26472)
Coldwell Banker Horizon Realty
375 Edith Gay Road
Kelowna, British Columbia
Embrace the endless possibilities with this well cared for 4-bedroom, 2-bathroom family home, where abundant opportunities await. Located on a generous lot bordering Edith Gay Park, this property offers a quiet haven on a tranquil dead-end street. Inside, the main floor boasts vaulted ceilings and a charming brick fireplace, creating a warm and inviting ambiance. A spacious 24x24 foot shop awaits your creative endeavors, while an enticing inground pool promises endless summer enjoyment. Perfectly situated near schools, recreation, UBCO, Kelowna airport, and shopping, this home's prime location is unbeatable. And with the potential to subdivide into 2 duplex lots, this makes a great investment or holding property! (id:26472)
Royal LePage Kelowna
2142 Vasile Road Unit# 314
Kelowna, British Columbia
Experience the perfect blend of comfort and convenience in this beautifully maintained 2-bedroom, 2-bathroom condo, ideally situated across from Orchard Shopping Plaza with easy access to groceries, dining, entertainment, fitness, and transit—just a 5-minute walk to public transportation and a short drive to UBCO and Downtown. The kitchen features maple cabinetry, granite countertops, and stainless steel appliances, complemented by hardwood floors throughout. Enjoy mountain views from your covered deck, complete with a gas BBQ outlet. The spacious layout includes a 4-piece ensuite, in-unit laundry, secure underground parking with enhanced security, and a storage unit. Pet-friendly (1 dog or 2 cats allowed) —ideal for investors, students, or professionals seeking low-maintenance living in a prime location. (id:26472)
Oakwyn Realty Okanagan-Letnick Estates
Lot 1 Of 9108 Mackie Drive
Coldstream, British Columbia
.71 acre Townhouse site within Coldstream Meadows 55+ community. The zoning supports 12 new TH units. Neighboring TH's are rented or owner-occupied. There is a waiting list for rentals and when units come on the they sell quickly. This is a very popular retirement community located in a peaceful safe country setting, yet just minutes to downtown Vernon. 5 mins to Kal Lake and Kal Prov Park and 15 mins to Predator Ridge Golf. Just 30 mins to Kelowna Airport. Property taxes are estimated please verify. (id:26472)
Royal LePage Kelowna


