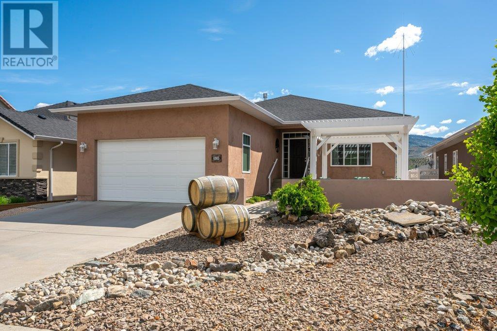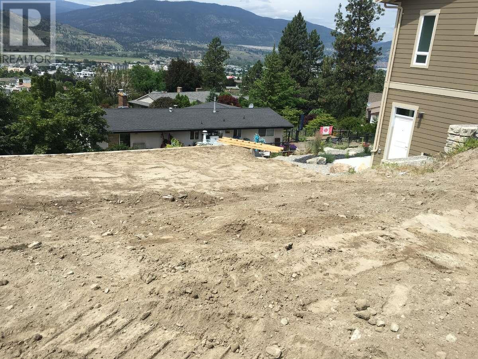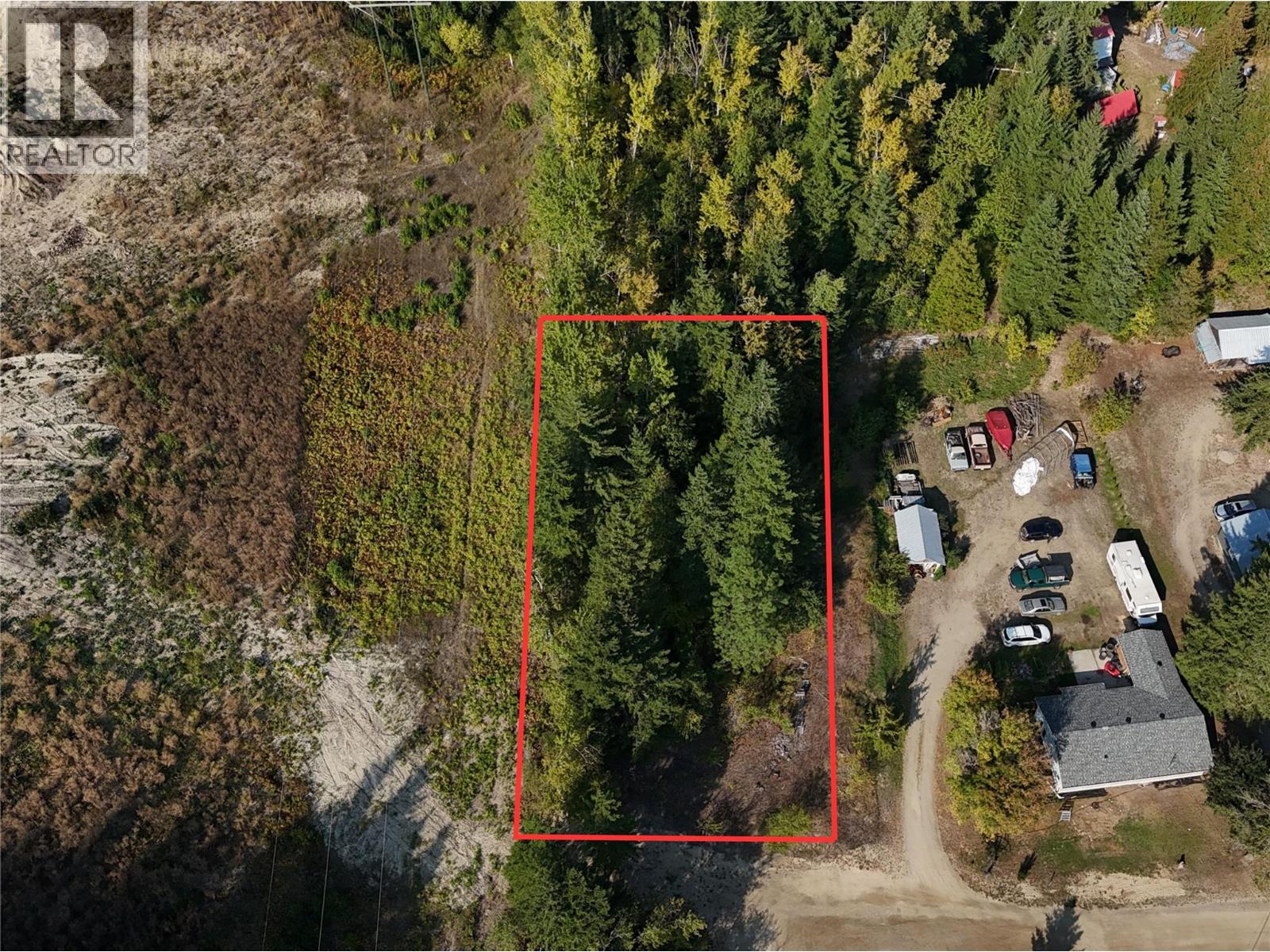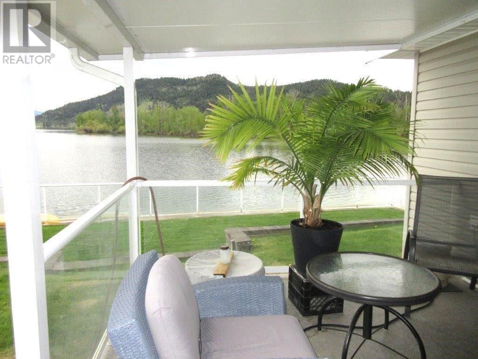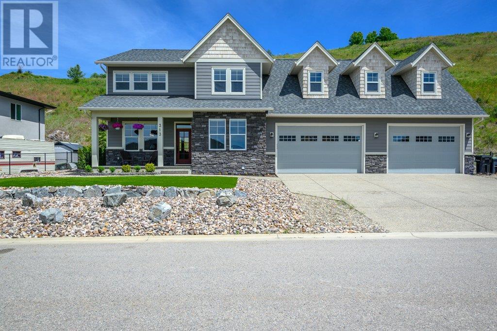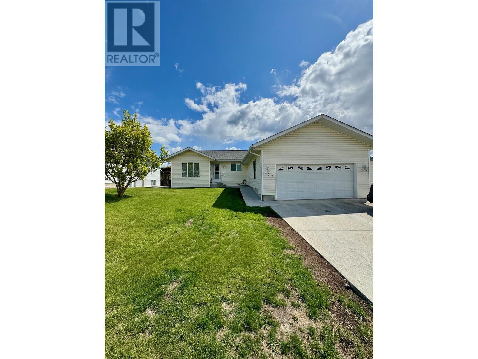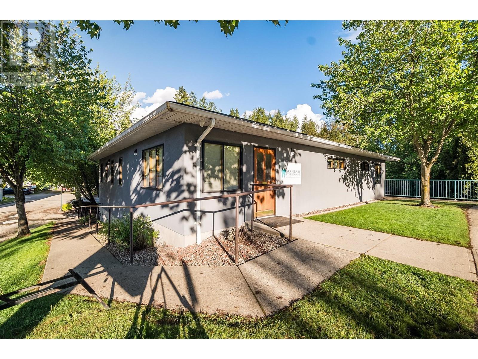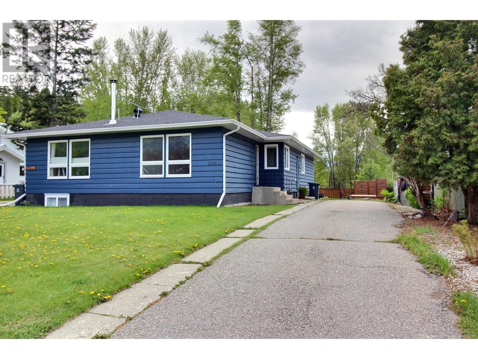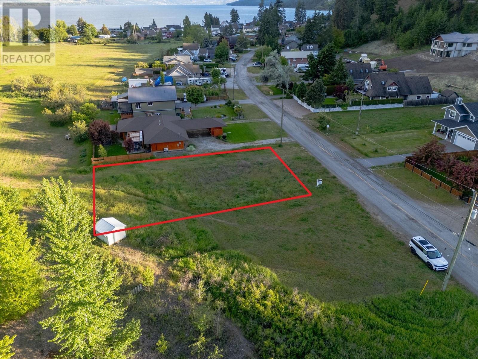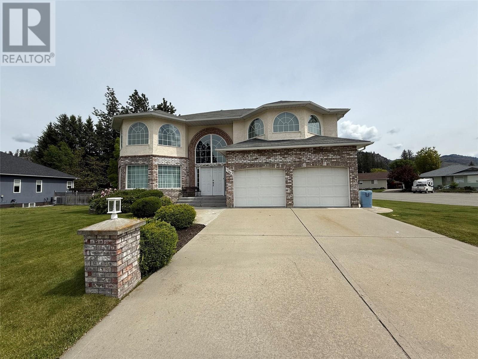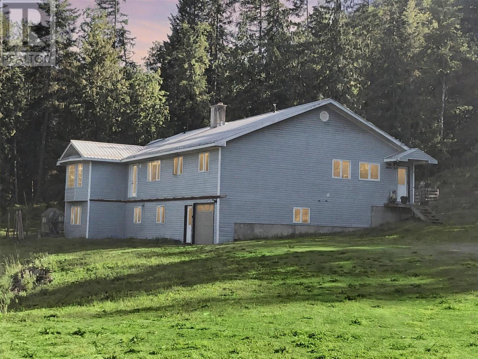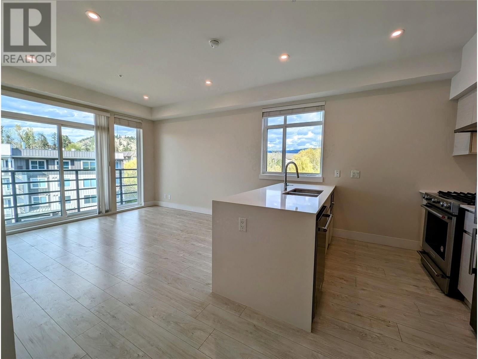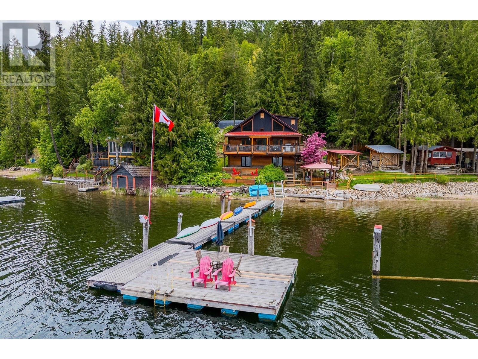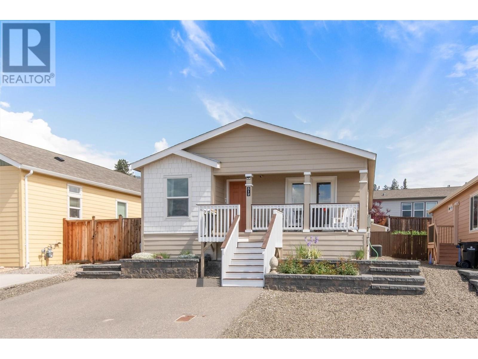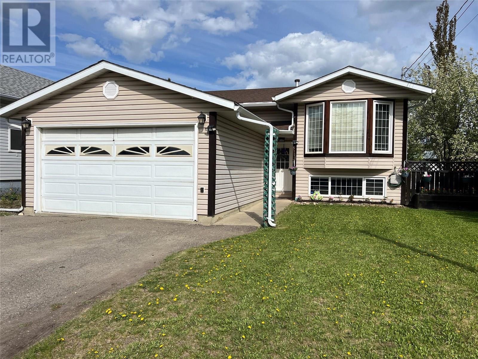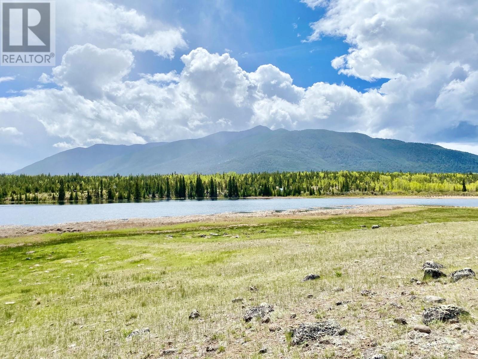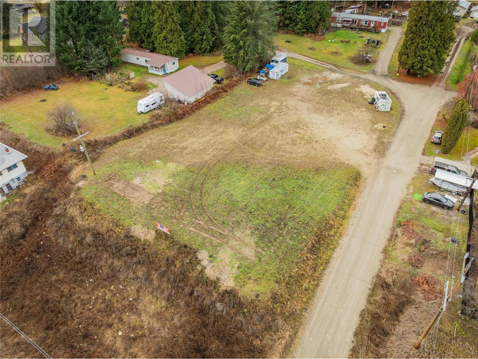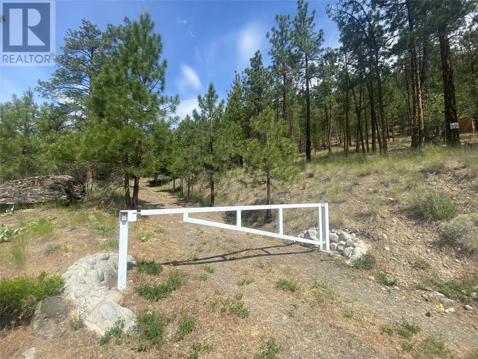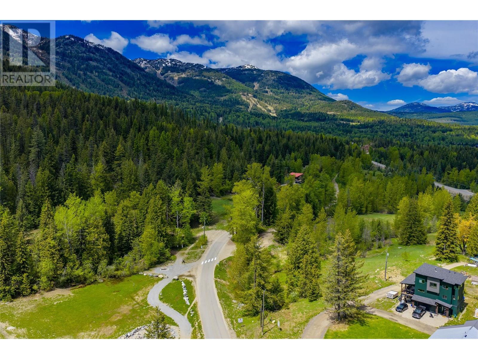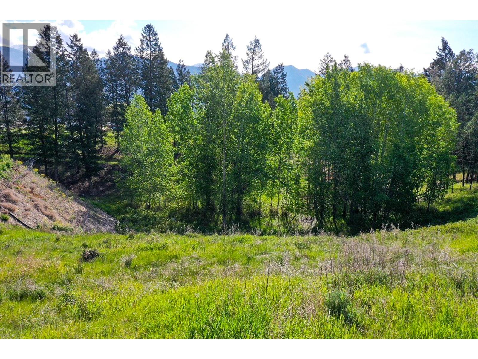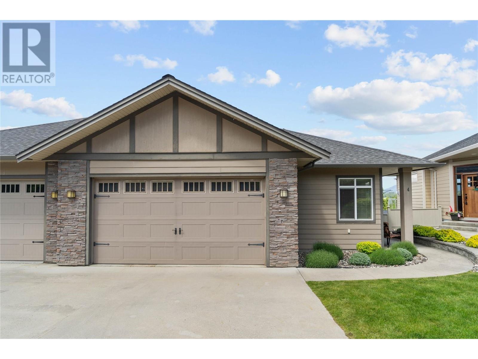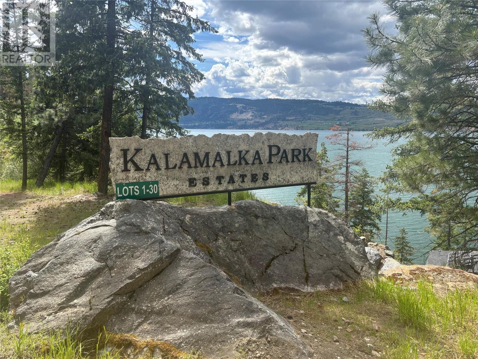Listings
6905 Mountainview Drive
Oliver, British Columbia
Welcome to this thoughtfully designed custom home featuring 3 bedrooms plus a den and a flexible layout with easy suite potential. The upper level offers tile flooring, a bright great room with a gas fireplace, and wall-to-wall windows that showcase beautiful views. The kitchen was updated in 2021 with a new induction range, quartz countertops, and stainless steel sinks. The primary suite includes a walk-in closet with custom organizers, a separate dressing area with washer and dryer, and a spa-like ensuite. Downstairs offers a bright and versatile space with exterior access—ideal for extended family or conversion into a 2-bedroom suite. Notable updates include a new roof (2016), hot water tank (2018), interior repaint (2020), kitchen upgrades and a new 8x12 insulated/wired shed (2021), and new sun deck stairs (2022). Located within walking distance to town and just 15 minutes to Osoyoos beaches and 20 minutes to Penticton (id:26472)
RE/MAX Wine Capital Realty
151 Timberstone Place
Penticton, British Columbia
For more information click the brochures button. Build your dream home on this fully serviced, city-view lot located in the prestigious and family-friendly Wiltse neighbourhood of Penticton. Nestled in a quiet cul-de-sac within a recently developed area, this property offers the perfect combination of privacy, natural beauty, and convenience. The lot has been professionally prepared with engineered concrete retaining walls and comes with a custom-designed home plan specifically tailored for this site, which can be used if desired. All major utilities are available at the lot line, including sewer, water, electricity, and natural gas - making it truly ready for development. Enjoy breathtaking panoramic views of the city and surrounding landscape from your future home, while being just minutes away from all essential amenities. Cherry Lane Shopping Centre, Penticton Regional Hospital, schools, parks, and other local conveniences are all within a five-minute drive. This is a rare opportunity to build a custom home in one of Penticton’s most desirable and well-serviced neighbourhoods. Don’t miss out! (id:26472)
Easy List Realty
4981 5 Avenue Sw
Salmon Arm, British Columbia
Private half acre lot at the end of the road. Looking for a spacious yard within city limits? This could be the spot for you. Gentle sloping lot with space to build your dream home. City water lines on 5 AVE already. This property backs on to agricultural land with a peaceful setting. New frontage roads allow you to get to town without needing to take the highway. (id:26472)
Homelife Salmon Arm Realty.com
415 Commonwealth Road Unit# 837
Kelowna, British Columbia
MOTIVATED SELLER! 75 feet of Lake frontage on this gorgeous lot located in the gated community of Holiday Park Resort. A property of this caliber is rarely on the market at this price. The 10 x 18 covered deck is the ultimate outdoor area for relaxing or watching nature at its finest. The backyard is very private and secluded. The lake can be accessed from your private beach for kayaking or paddle boarding. Relax after a busy day sitting on your covered deck watching the sunset. From the kitchen and living room, the views are spectacular. The washer and dryer are less than a year old. There is parking for 2 vehicles plus a golf cart. A few minutes of walking and you will be at Woodlands Adult Rec Centre where you will find the conversation pool, hot tub, coin laundry, games room, library, billiards and the pickle ball court. Other amenities in the gated community of Holiday Park Resort are golf course, pools, hot tubs, hair salon, gym, restaurant, shuffleboard, woodworking shop, plus more. The Rail Trail is easily accessible for your long walks or biking. 2046 lease term which is registered with the Federal Government. The site price is $285,000. The Park Model is priced at $140,000. The Annual Maintenance Fee for 2025 is $5458, includes security, water, sewer, use of the amenities, maintenance of the common areas and roads, snow removal and garbage disposal area. There is no Property Transfer Tax. Long and short term rentals allowed. (id:26472)
Coldwell Banker Horizon Realty
313 Baldy Place
Vernon, British Columbia
Attention Boys with Toys! Whether you’re a gearhead, hobbyist, or someone who just loves an EPIC GARAGE, this property deserves a double (or triple look) Listed $150K below assessed! For the Man of the House, he'll get: An Epic 3-Car Garage – Over 1,200 sq. ft. of a Workshop Heaven. Epoxy floors throughout, third bay garage is heated (on thermostat) has 12' ceilings and can accommodate a 24' boat or trailer. Space is incredibly bright and professionally lit, Plywood walls, Storage loft, Hot/cold water shutoff, 240V circuit, man-doors to both back and side yard, two-piece bathroom, Storage Cubbies and Workspace Galore. For the woman, she'll get: Chef's kitchen with Gas range, Spa-like on-suite, walk in pantry, oversized laundry room. Together, they'll get: Super Quite Neighborhood, Cul-de-Sac living with only 7 homes, Private fenced yard, Zero maintenance yard including artificial turf, two natural gas hook ups, Hot Tub. Open concept living with seamless flow from kitchen and family room to your backyard. Upstairs - oversized primary bedroom, walk-in closet and spa-like ensuite, plus two additional bedrooms. Flex space above the garage- utilize as a game room, kids retreat or re-design to build 2 more bedrooms. Home built in 2018, practically Brand-New Lower Foothills, quick access to Whistler Park, Grey Canal, BX Trail and Silver Star is a short 20 minute drive Neighborhood is serviced by SD22, with school bus service for a fee, +RV Parking (id:26472)
Coldwell Banker Executives Realty
307 Dugan Street
Creston, British Columbia
Welcome Home! This three bedroom, two bathroom home is designed for family living with a ground-level entrance. The warm, cozy living room invites you to stay, relax, and unwind. It is right next to the dining area created for congeniality and has patio doors off to a covered deck. The kitchen flows from the dining area and has everything a cook could want within an efficient layout. Entertain your guests in the family-sized recreation room. The primary bedroom includes a 4pc ensuite and is the perfect spot to read, catch up with family, or simply relax. Eat outside on your new deck! Charcoal steaks taste best cooked in your own backyard. It's the good life! Price Reduced-- Call now to view this great buy. (id:26472)
RE/MAX Discovery Real Estate
663 Columbia Avenue
Castlegar, British Columbia
Exceptional Investment Opportunity! This value-packed combination of residential and commercial real estate offers stable returns of consistent revenue with strong potential for increased revenue over time. A modern, well maintained commercial structure, occupied by an established professional services tenant includes a flexible bachelor style residential space and is complimented by a detached residential building featuring 5 self-contained two bedroom rancher-style appartments. Each residential unit includes private outdoor yard spaces and an on-site parking lot serves the needs of both the residential and commercial tenants. Excellent commercial access to Columbia Avenue's service/commercial corridor is complimented by a peaceful setting accessible from 11th Avenue to the property's rear yelding an ideal mix of business exposure and residential enjoyment. The residential rental units are highly sought-after attracting longe term mature tenants seeking single level living in a peaceful locale with the convenience of shopping, services, parks, schools, public transit and more being just steps away. Storage units and shared coin-op laundry have been provided and the grounds are auto-irrigated for easy maintenance. Take the time to explore all that is included in this remarkable and unique offering in the growing community of Castlegar! (id:26472)
Exp Realty
1235 Alexander Drive W
Golden, British Columbia
Visit REALTOR website for additional information. Discover this ideal 3-bedroom starter home in a quiet neighborhood, featuring 849 sq ft on the main level plus an unfinished basement with separate side entrance— perfect for a rental suite or rec space. Backing onto crown land and steps from a park, playground, and trails, it's a haven for families and outdoor lovers alike. Vacant and move-in ready, this home also offers great potential as staff accommodation or an investment property. (id:26472)
Pg Direct Realty Ltd.
7379 Fintry Delta Road Lot# 86
Kelowna, British Columbia
Amazing opportunity to build dream home with Lake Views on 9000+ SQ FT Lot. Property backs on to Shorts Creek and has access to Lake Okanagan through Fintry Provincial park. The lot itself has already been completely levelled and is ready to be built on. Hiking Trails, Waterfalls and Fintry's natural pools all within a short walking distance. Casa Loma / La Casa Resort is just 5 minutes drive away for all your day to day needs. Kelowna or Vernon can be reached in just 40 minutes' drive. Approved design for the septic system (engineered and stamped by Interior Health) but not yet installed. Previous development permits are quick and easy to re-obtain as sellers' building plans were previously approved. Please contact for more information. (id:26472)
Royal LePage Kelowna
7760 Columbia Drive
Grand Forks, British Columbia
Spacious two storey family home in a desirable neighborhood, featuring a generous 1787 square feet on the second level with a sprawling primary bedroom and large ensuite bathroom, along with three additional bedrooms and a full bathroom. The main level offers a functional layout including a kitchen, living room, dining room, family room, and another full bathroom, with access to the back patio. The unfinished basement presents endless possibilities, with potential for a suite and convenient stairs leading up to the double garage. A well-maintained property that truly shines, warranting a closer look to fully appreciate its charm. Call your agent to view today! (id:26472)
Grand Forks Realty Ltd
1 - 1449 Evans Road
Creston, British Columbia
Stunning West Creston property on 5.73 acres with year round creek, great views, covered workshop area with power and a 5000+ sq ft home. The main floor boasts a brand new covered entry and is over 2600 sq ft, fully updated and boasts 4 bedrooms and 3 bathrooms. The kitchen features a massive island, coffee bar, breakfast nook, easy access to the covered patio and the living room is set up with a projector for late night movies. Finishing off the main floor you will find a sitting room off the kitchen, dining area, laundry room and oversized mud room with half bathroom. Downstairs has over 2500 sq ft, 2 more bedrooms, another bathroom plumbed in, workshop and plenty of room for a kitchen, living room and/or yoga studio. Outside there is a cleared area for gardening or grazing, fenced area for pets, a forest for playing, covered workspace with power for all your projects, a dry storage building and beautiful year round creek. Lastly, the wood burning furnace and new wood stove keep bills down and the creek fed water system provides an abundance of fresh water for the home. This one of kind property provides easy access to lots of backcountry and is large enough for your growing family or multi-generational living. Note that at one time the property contained a second house, which any new owner could look into further. Contact your agent for a showing today! (id:26472)
2 Percent Realty Kootenay Inc.
1925 Enterprise Way Unit# 403
Kelowna, British Columbia
4th floor corner 1 bed 1 bath home at The Beverly! This newer residence boasts an open concept main living space with high ceilings and a modern colors to make it feel even bigger. Central heating/cooling and quality finishing throughout!! The kitchen is equipped with timeless cabinetry, quality appliances, a tile backsplash and quartz counters. open concept to the living area and deck. The bedroom is king-sized with an expansive window and good sized closet. Brilliantly designed full bathroom with walk in shower and glass door. Laundry completes the interior. 1 secure underground parking. Enjoy the roof top deck or pay a monthly fee to use the Hyatt amenities next door for the use of the pool, hot tub and fitness facility! Pet and rental friendly in a sought-after and prime central location of Kelowna. (id:26472)
Exp Realty Of Canada Inc.
3546 Mabel Lake Road
Lumby, British Columbia
Once-in-a-Lifetime Lakefront Property This is more than just a home—it’s a place where legacies are created, memories are made, and life slows down. Welcome to your private lakeside retreat, where over 100 feet of your own sandy beach land stunning panoramic lake views set the stage for the ultimate family getaway or dream residence. Whether you're looking to create a multi-generational vacation home or capitalize on an exceptional investment opportunity, this property delivers. With a proven track record as a high-demand Airbnb rental, this home has the potential to generate amazing ROI while giving you and your loved ones a magical escape whenever you desire. Step inside to soaring vaulted ceilings and a wall of windows that frame the lake from almost every room. With 4 bedrooms and 3 full bathrooms, the unique layout includes one bedroom on the main floor, a bedroom and loft upstairs, and two more bedrooms downstairs—perfect for hosting family, friends, or guests. The expansive wrap-around deck invites entertaining, while the beachfront gazebo and BBQ area elevate lakeside living. Enjoy year-round adventure right from your doorstep—world-class fishing, water sports, hiking, hunting, snowshoeing, and cross-country skiing are all within reach. You’re just minutes away from a nearby golf course and the local airport by water. Located only 35km from Lumby and just 50 minutes from Vernon, this rare gem offers the perfect mix of seclusion and accessibility. (id:26472)
Real Broker B.c. Ltd
2440 Old Okanagan Highway Unit# 512
Westbank, British Columbia
The Sierras - Your New Home Awaits! First time offering of this meticulously kept home featuring an open floor plan with vaulted ceilings and loads of windows to allow in all the natural light. The kitchen features shaker cabinetry, large pantry , an island and beautiful appliances that the most discerning chef will appreciate. The covered back deck looks out on to the beautifully landscaped yard and gardens that have been lovingly planted with flowers and veggies for you to harvest in the fall. The master suite is a great size and boasts a walk in closet and ensuite complete with large soaker tub to soak away the day's stresses. You'll enjoy having covered decks on both the front and back of the home that allow you to chase or escape the sun and enjoy your morning coffee or a glass of wine at the end of the day. The Sierras is a family and pet friendly community that you will be proud to call home. Don't delay, your new home awaits. Added bonuses include no PTT or Spec Tax! (id:26472)
RE/MAX Kelowna
5120 41 Street Ne
Chetwynd, British Columbia
Major curb appeal and this house boasts quality renovations by professional contractors. This is not a DIY house! 5-bedroom 3-bathroom, open concept living with vaulted ceilings with plenty of natural light make this home very appealing. 3 Bedrooms up, the master’s ensuite having been recently renovated plus the main 4 piece bathroom has been also beautifully renovated. Walk-in closet in Master bedroom. The spacious kitchen has the original cabinets with peninsula seating, built in desk area/china cabinet, plenty of cabinets, counter space and pantry cabinet. The daylight basement boasts a huge recreation room, with endless possibilities. Sellers reinsulated the basement and added a subfloor to make this area cozy and warm. Two more bedrooms, a large, shared laundry/3-pce bathroom, large cold-room and utility room complete this area. Gorgeous yard is thoughtfully landscaped, and mature trees provide privacy in the back yard. Double car attached garage with a brand new overhead door for parking or extra storage Updates include: -new paint and laminate flooring up & down. -new 50 HWT 2017 -deck redone 2021 -fence re-stained 2021 -upstairs bathroom 2024-2025 (id:26472)
RE/MAX Dawson Creek Realty
3193 Little Big Bar Road
Clinton, British Columbia
238' of Waterfront. 2.93 Acres of gently sloping Southern exposure. Off-Grid. No Hydro. Cariboo Lakefront Paradise on Little Big Bar Lake. Wildlife abounds from moose to white swans. Great building site with amazing view of the lake & Marble Range Mountains. The lot slopes gradually to the lake and has been hand cleaned. Fantastic location backs onto Crown Land on two sides. Quiet & private area with no thru road. Hard packed gravel driveway. Build your dream here & create your own little oasis. Fishing and hunting in the area is outstanding. Enjoy canoeing, hiking, bird watching & other numerous outdoor activities at your doorstep. Only 2 hours to Kamloops & 4.5 hours to Vancouver. This is a rare opportunity for any vacant waterfront property on this lake. Initial Septic percolation test done with professional Engineer letter. Title is Freehold, shared interest (similar to Strata) with annual Association fees at $360. (id:26472)
Century 21 In Town Realty
1411 Chalmers Road
Castlegar, British Columbia
Welcome to Chalmers Road. This beautiful parcel of land is nestled in the heart of nature, surrounded by lush green forests and rolling hills. The property features serene water and mountain views and would be the perfect place to build your dream home. Located conveniently on the outskirts of Castlegar you get privacy and sanctuary while being minutes from Castlegar. The land is easily accessible by a well-maintained dirt road and has electricity and natural gas on the lot line. The property has licensed water rights and approval for septic, and a private well has already been established. ????Whether you are looking for a quiet retreat or a place to build your dream home this property has it all. (id:26472)
Coldwell Banker Executives Realty
101 Airport Road
Lillooet, British Columbia
Stunning Mountain Views – 6.27 Acres Near Lillooet Only 5 minutes from the town center of Lillooet, this 6.27-acre parcel offers incredible mountain views and a rare opportunity to build in one of BC’s most scenic regions. Located just off Hwy #12 on paved Airport Road, it’s the second lot on the left—easily identified by the white metal gate. The property features a level, cleared building site, ready for immediate development. A 3,000-gallon cistern has already been installed, a gravel access road is in place, and there’s a phone line connected to the on-site storage shed. Hydro is available at the roadside. Near a secure power steel gate, this lot offers an “empty canvas” perfect for your dream home, cabin getaway, or small-scale hobby farm. Zoned Rural Residential (RR2), the land supports a variety of residential uses. Enjoy the quiet privacy of country living with the convenience of town amenities just minutes away. Lillooet is known for its sunny climate, outdoor recreation, rich Indigenous and gold rush history, and proximity to rivers, mountains, and wineries. (id:26472)
Century 21 Assurance Realty Ltd.
Cabin #20 Hatheume Lake Resort Lot# 5835
Peachland, British Columbia
This charming 1-bedroom, 1-bath loft-style log cabin sits just steps from Hatheume Lake and offers vaulted ceilings, an open floor plan, and inspiring lake and mountain views. The kitchen provides generous counter space, while a wood-burning stove adds warmth for cooler evenings. The 4-piece bath is practical and well-appointed. Step out onto the large deck, ideal for grilling and entertaining, with ample storage for all your outdoor gear. Located in a tranquil setting, the home is perfect for fly fishing or a quiet getaway. Ownership includes access to the main lodge with a pool table, darts, shuffleboard, and more. Boat rentals and fishing supplies are available at the store, making it easy to enjoy everything the area has to offer. This residence combines charm, convenience, and recreational amenities in a serene setting. (id:26472)
RE/MAX Kelowna
201 Joliffe Way
Rossland, British Columbia
This incredible sun-drenched lot is the perfect canvas for your dream mountain home, located just seconds from the base of world-renowned Red Mountain Resort. Nestled in one of Rossland’s most coveted locations, this property boasts breathtaking views of the surrounding peaks and direct access to the Centennial Trail—an absolute paradise for outdoor lovers. From your doorstep, hike, bike, or snowshoe your way into town, up the mountain, or through Rossland’s expansive trail network. A charming seasonal creek runs through the lower portion of the lot, adding a serene, natural touch to this already stunning setting. Offering privacy, flexibility with its great zoning, and unbeatable proximity to year-round recreation, this property is truly one-of-a-kind. Whether you're a skier, biker, or simply seeking a peaceful mountain retreat, this lot offers the best of the Kootenay lifestyle. (id:26472)
RE/MAX All Pro Realty
2161 Pinetree Place
Invermere, British Columbia
Dream Big in Invermere, BC – Your Future Awaits! Welcome to the ultimate opportunity for your dream home on a fantastic building lot nestled in the heart of picturesque Invermere, British Columbia! This expansive 66' x 128' lot is ready to bring your vision to life amidst breathtaking mountain views and a thriving community atmosphere. What’s more? The property comes with a well-established building scheme designed to protect your investment while maintaining the beautiful aesthetic of this charming area. Enjoy peace of mind knowing that this strategic plan ensures quality designs and values throughout the community. With no building time commitment, you have the flexibility to design at your pace without pressure—take as long as you need to craft that perfect haven you’ve always envisioned. Whether you're imagining an elegant family retreat or a stylish vacation getaway, this blank canvas awaits your personal touch. (id:26472)
Royal LePage Rockies West
1431 Auto Road Se Unit# 4
Salmon Arm, British Columbia
AMAZING LAKE AND MOUNTAIN VIEWS from this beautiful executive style level entry townhome in Vista Views! 3 Bedrooms, 2 1/2 bathrooms with over 3400 sq. ft. of living space in the home. Lovely open floor plan with glass sliders to the sundeck with glass railings that also creates a large covered patio for down below, each offering beautiful views. A full daylight basement, plus upper Loft gives you tons of space for hobbies, entertaining and guests! The Primary bedroom has a 5 pc ensuite and spacious walk in closet and is located on the main floor, along with main floor laundry and access to your double garage. The kitchen offers stainless steel appliances, a walk in pantry, granite counters with a large peninsula giving loads of work space and room for bar stools! Stay comfortable in all seasons with central A/C and two gas fireplaces. Don't miss this one! (id:26472)
RE/MAX Shuswap Realty
9475 Kilkenny Place Lot# 180
Vernon, British Columbia
Discover the epitome of lakeside living with this one-of-a-kind lakeshore lot on the stunning Okanagan Lake. Nestled near Killiney Beach Park, this vacant lot presents a prime opportunity to craft your dream retreat amidst breathtaking natural beauty. With its unique ""broadleaf woodland"" vegetation & towering spruce trees, this parcel of land offers an idyllic setting for creating a lakeside retreat like no other. Situated on approximately 0.76 acres of pristine land, this lakeshore gem boasts a generous lot size measuring 100' x 329.63' x 105' x 330.15'. With 105 feet of prime beach frontage, it offers the most picturesque shoreline among neighbouring properties, perfect for enjoying the beauty of the lake& surrounding valley. The property comes with existing structures, including a 65 foot licensed dock ideal for your boating needs, as well as a convenient outhouse. Access is effortless, whether by road from the top of the lot or through a gate at the end of the Beach Park. Indulge in the joy of lake life with unparalleled vistas of Lake Okanagan. The possibilities are endless with this blank canvas. Consider the ease of access and envision your dream home nestled amidst the splendor of Okanagan Lake. Don't miss this rare opportunity to claim your piece of lakeside paradise. Contact us today to seize this extraordinary offering & make your lakeside dreams a reality! (id:26472)
O'keefe 3 Percent Realty Inc.
5649 Cosens Bay Road Unit# 24 Lot# 24
Coldstream, British Columbia
LAKEVIEW LOT | KALAMALKA LAKE | GATED COMMUNITY Build Your Dream Home with Panoramic Lake Views Welcome to Kalamalka Park Estates Phase two of our prestigious gated community perched above the stunning turquoise waters of Kalamalka Lake. This rare lakeview lot offers an exclusive opportunity to build your custom home in one of the most scenic and sought-after areas in the Okanagan. Imagine waking up to breathtaking, unobstructed views of Kalamalka Lake, surrounded by the natural beauty and tranquility of Kalamalka Lake Provincial Park. This premium lot comes with private community amenities, including: Residents-only beach Pickleball court Scenic hiking trails Opportunity for a personal boat slip Just 20 minutes to downtown Vernon, close to Silver Star Mountain Resort, and within easy reach of Kelowna International Airport, this location perfectly balances peaceful lake living with convenient access to urban amenities. Whether you're swimming, boating, paddling, or simply relaxing by the water, life here is all about recreation, relaxation, and natural beauty. ? Not subject to the BC Speculation or Vacancy Tax Bring your building plans and your vision—this is more than just a property; it’s a lifestyle. ?? Contact the listing agent today to learn more about this rare opportunity to own a piece of Kalamalka Lake. (id:26472)
Coldwell Banker Executives Realty


