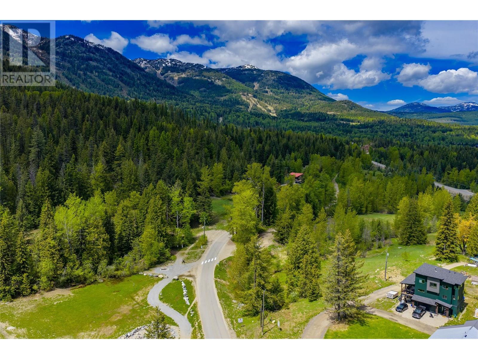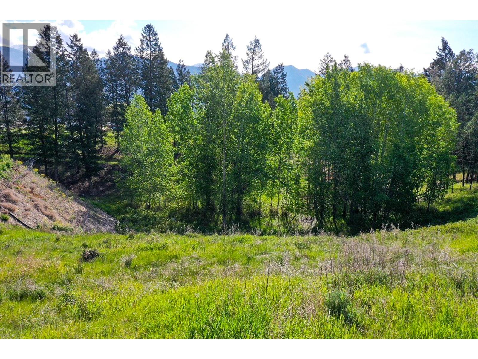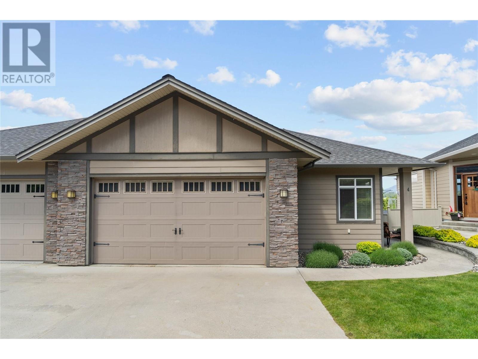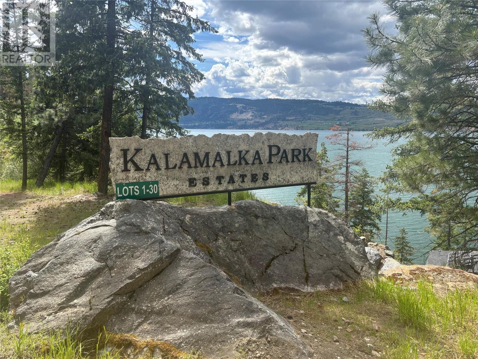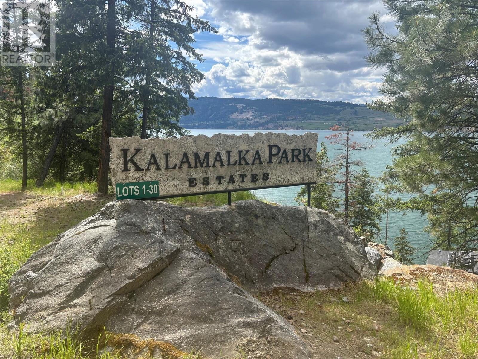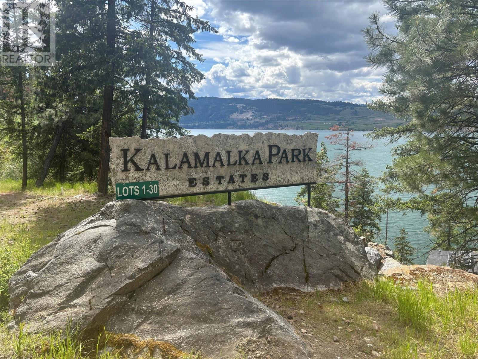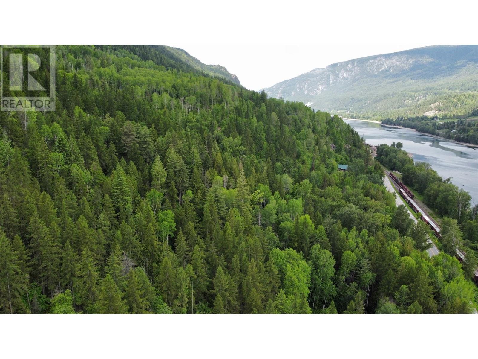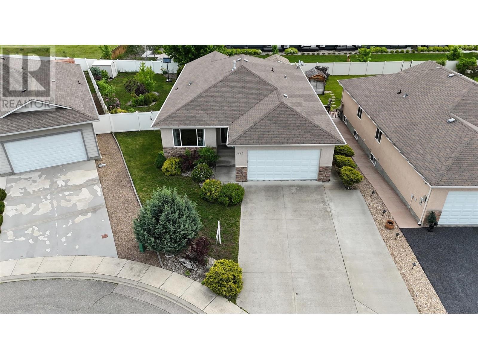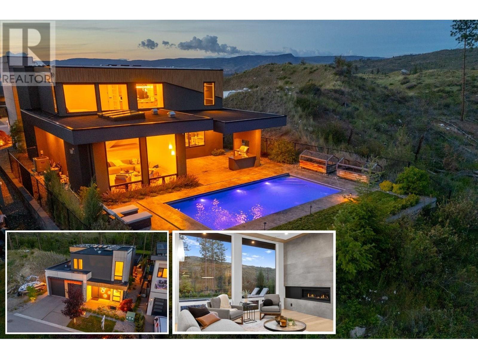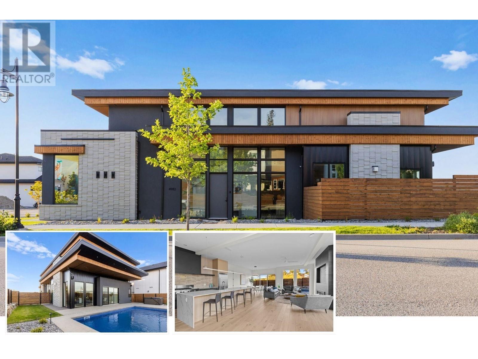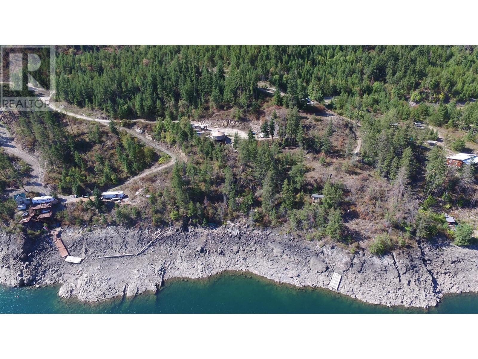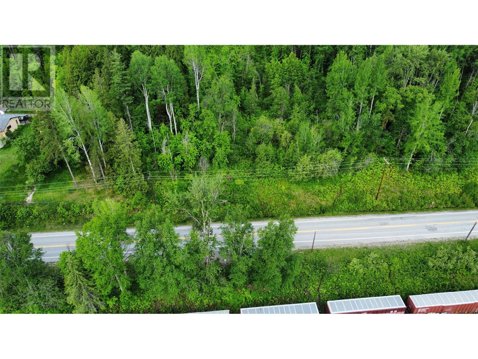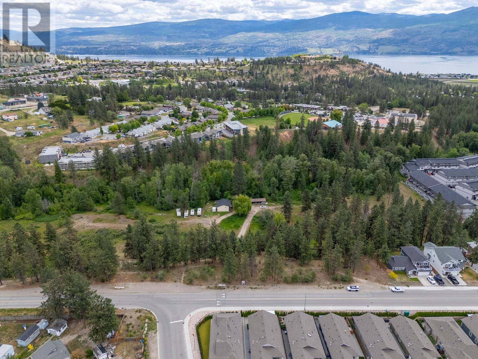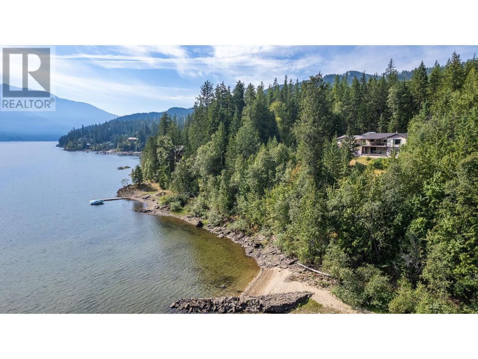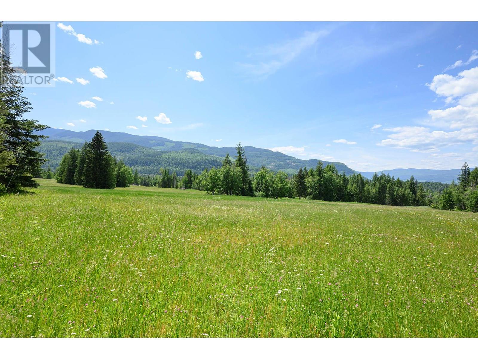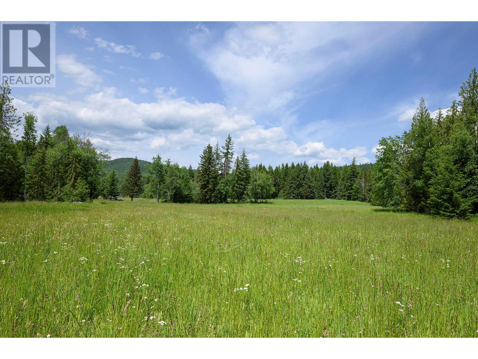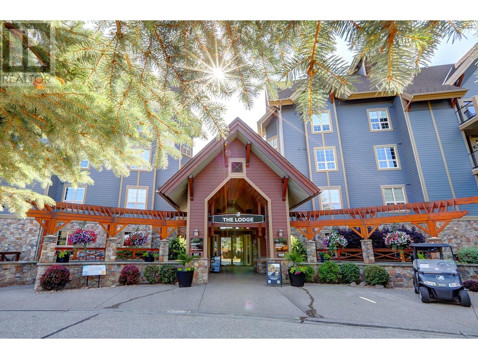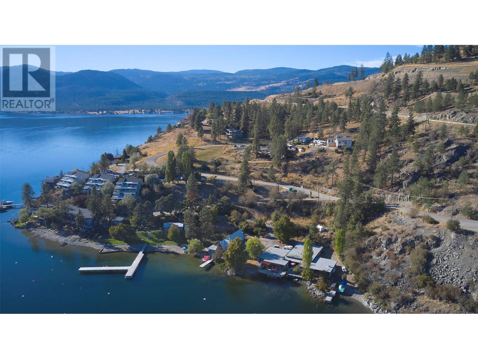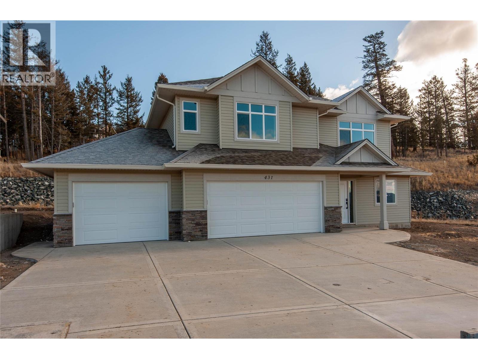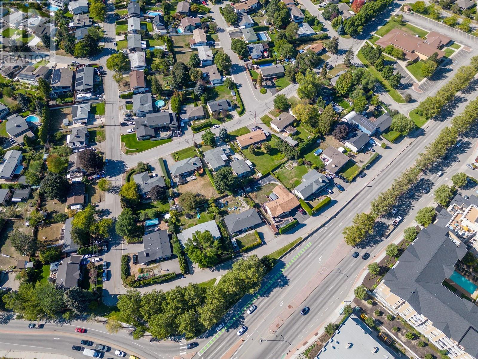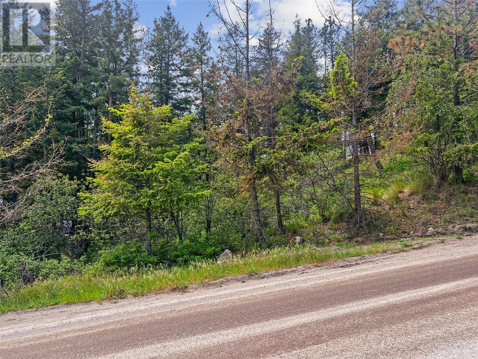Listings
201 Joliffe Way
Rossland, British Columbia
This incredible sun-drenched lot is the perfect canvas for your dream mountain home, located just seconds from the base of world-renowned Red Mountain Resort. Nestled in one of Rossland’s most coveted locations, this property boasts breathtaking views of the surrounding peaks and direct access to the Centennial Trail—an absolute paradise for outdoor lovers. From your doorstep, hike, bike, or snowshoe your way into town, up the mountain, or through Rossland’s expansive trail network. A charming seasonal creek runs through the lower portion of the lot, adding a serene, natural touch to this already stunning setting. Offering privacy, flexibility with its great zoning, and unbeatable proximity to year-round recreation, this property is truly one-of-a-kind. Whether you're a skier, biker, or simply seeking a peaceful mountain retreat, this lot offers the best of the Kootenay lifestyle. (id:26472)
RE/MAX All Pro Realty
2161 Pinetree Place
Invermere, British Columbia
Dream Big in Invermere, BC – Your Future Awaits! Welcome to the ultimate opportunity for your dream home on a fantastic building lot nestled in the heart of picturesque Invermere, British Columbia! This expansive 66' x 128' lot is ready to bring your vision to life amidst breathtaking mountain views and a thriving community atmosphere. What’s more? The property comes with a well-established building scheme designed to protect your investment while maintaining the beautiful aesthetic of this charming area. Enjoy peace of mind knowing that this strategic plan ensures quality designs and values throughout the community. With no building time commitment, you have the flexibility to design at your pace without pressure—take as long as you need to craft that perfect haven you’ve always envisioned. Whether you're imagining an elegant family retreat or a stylish vacation getaway, this blank canvas awaits your personal touch. (id:26472)
Royal LePage Rockies West
1431 Auto Road Se Unit# 4
Salmon Arm, British Columbia
AMAZING LAKE AND MOUNTAIN VIEWS from this beautiful executive style level entry townhome in Vista Views! 3 Bedrooms, 2 1/2 bathrooms with over 3400 sq. ft. of living space in the home. Lovely open floor plan with glass sliders to the sundeck with glass railings that also creates a large covered patio for down below, each offering beautiful views. A full daylight basement, plus upper Loft gives you tons of space for hobbies, entertaining and guests! The Primary bedroom has a 5 pc ensuite and spacious walk in closet and is located on the main floor, along with main floor laundry and access to your double garage. The kitchen offers stainless steel appliances, a walk in pantry, granite counters with a large peninsula giving loads of work space and room for bar stools! Stay comfortable in all seasons with central A/C and two gas fireplaces. Don't miss this one! (id:26472)
RE/MAX Shuswap Realty
9475 Kilkenny Place Lot# 180
Vernon, British Columbia
Discover the epitome of lakeside living with this one-of-a-kind lakeshore lot on the stunning Okanagan Lake. Nestled near Killiney Beach Park, this vacant lot presents a prime opportunity to craft your dream retreat amidst breathtaking natural beauty. With its unique ""broadleaf woodland"" vegetation & towering spruce trees, this parcel of land offers an idyllic setting for creating a lakeside retreat like no other. Situated on approximately 0.76 acres of pristine land, this lakeshore gem boasts a generous lot size measuring 100' x 329.63' x 105' x 330.15'. With 105 feet of prime beach frontage, it offers the most picturesque shoreline among neighbouring properties, perfect for enjoying the beauty of the lake& surrounding valley. The property comes with existing structures, including a 65 foot licensed dock ideal for your boating needs, as well as a convenient outhouse. Access is effortless, whether by road from the top of the lot or through a gate at the end of the Beach Park. Indulge in the joy of lake life with unparalleled vistas of Lake Okanagan. The possibilities are endless with this blank canvas. Consider the ease of access and envision your dream home nestled amidst the splendor of Okanagan Lake. Don't miss this rare opportunity to claim your piece of lakeside paradise. Contact us today to seize this extraordinary offering & make your lakeside dreams a reality! (id:26472)
O'keefe 3 Percent Realty Inc.
5649 Cosens Bay Road Unit# 24 Lot# 24
Coldstream, British Columbia
LAKEVIEW LOT | KALAMALKA LAKE | GATED COMMUNITY Build Your Dream Home with Panoramic Lake Views Welcome to Kalamalka Park Estates Phase two of our prestigious gated community perched above the stunning turquoise waters of Kalamalka Lake. This rare lakeview lot offers an exclusive opportunity to build your custom home in one of the most scenic and sought-after areas in the Okanagan. Imagine waking up to breathtaking, unobstructed views of Kalamalka Lake, surrounded by the natural beauty and tranquility of Kalamalka Lake Provincial Park. This premium lot comes with private community amenities, including: Residents-only beach Pickleball court Scenic hiking trails Opportunity for a personal boat slip Just 20 minutes to downtown Vernon, close to Silver Star Mountain Resort, and within easy reach of Kelowna International Airport, this location perfectly balances peaceful lake living with convenient access to urban amenities. Whether you're swimming, boating, paddling, or simply relaxing by the water, life here is all about recreation, relaxation, and natural beauty. ? Not subject to the BC Speculation or Vacancy Tax Bring your building plans and your vision—this is more than just a property; it’s a lifestyle. ?? Contact the listing agent today to learn more about this rare opportunity to own a piece of Kalamalka Lake. (id:26472)
Coldwell Banker Executives Realty
5649 Cosens Bay Road Unit# 28a Lot# 28a
Coldstream, British Columbia
LAKEVIEW LOT | KALAMALKA LAKE | GATED COMMUNITY Build Your Dream Home with Panoramic Lake Views Welcome to Kalamalka Park Estates Phase two of our prestigious gated community perched above the stunning turquoise waters of Kalamalka Lake. This rare lakeview lot offers an exclusive opportunity to build your custom home in one of the most scenic and sought-after areas in the Okanagan. Imagine waking up to breathtaking, unobstructed views of Kalamalka Lake, surrounded by the natural beauty and tranquility of Kalamalka Lake Provincial Park. This premium lot comes with private community amenities, including: Residents-only beach Pickleball court Scenic hiking trails Opportunity for a personal boat slip Just 20 minutes to downtown Vernon, close to Silver Star Mountain Resort, and within easy reach of Kelowna International Airport, this location perfectly balances peaceful lake living with convenient access to urban amenities. Whether you're swimming, boating, paddling, or simply relaxing by the water, life here is all about recreation, relaxation, and natural beauty. ? Not subject to the BC Speculation or Vacancy Tax Bring your building plans and your vision—this is more than just a property; it’s a lifestyle. ?? Contact the listing agent today to learn more about this rare opportunity to own a piece of Kalamalka Lake. (id:26472)
Coldwell Banker Executives Realty
5649 Cosens Bay Road Unit# 28 Lot# 28
Coldstream, British Columbia
LAKEVIEW LOT | KALAMALKA LAKE | GATED COMMUNITY Build Your Dream Home with Panoramic Lake Views Welcome to Kalamalka Park Estates Phase two of our prestigious gated community perched above the stunning turquoise waters of Kalamalka Lake. This rare lakeview lot offers an exclusive opportunity to build your custom home in one of the most scenic and sought-after areas in the Okanagan. Imagine waking up to breathtaking, unobstructed views of Kalamalka Lake, surrounded by the natural beauty and tranquility of Kalamalka Lake Provincial Park. This premium lot comes with private community amenities, including: Residents-only beach Pickleball court Scenic hiking trails Opportunity for a personal boat slip Just 20 minutes to downtown Vernon, close to Silver Star Mountain Resort, and within easy reach of Kelowna International Airport, this location perfectly balances peaceful lake living with convenient access to urban amenities. Whether you're swimming, boating, paddling, or simply relaxing by the water, life here is all about recreation, relaxation, and natural beauty. ? Not subject to the BC Speculation or Vacancy Tax Bring your building plans and your vision—this is more than just a property; it’s a lifestyle. ?? Contact the listing agent today to learn more about this rare opportunity to own a piece of Kalamalka Lake. (id:26472)
Coldwell Banker Executives Realty
Lot 1 - 9 Arrow Lakes Drive
Castlegar, British Columbia
Rare Development Opportunity – 10 Vacant Land Parcels Totaling 32+ Acres along Arrow Lakes Drive in North Castlegar. Discover an exceptional opportunity to invest in a prime collection of vacant land parcels just outside of Castlegar, BC. This unique offering consists of 10 individual properties totaling over 32 acres, providing both versatility and potential for development in the heart of the beautiful West Kootenay region. Property Breakdown: Nine (9) half-acre residential lots, One (1) expansive 27 acre lot These properties are located within the Regional District of Central Kootenay, where ½ acre residential lots are increasingly rare. Whether you're a developer with a vision or an investor seeking land with long-term potential, this is your chance to capitalize on a scarce and sought-after land type. Highlights: Peaceful location with easy access to nature, recreation, and Castlegar amenities: Ideal for a residential subdivision, private retreat, or phased development project; Ample space for creativity—build, subdivide, or hold for future appreciation. Developers, bring your ideas. With demand for residential housing rising and large, developable land parcels in short supply, this offering is ripe for your vision. Explore the potential. Secure your piece of the Kootenays today. (id:26472)
RE/MAX Kelowna - Stone Sisters
2160 Brycen Place
Grand Forks, British Columbia
Immaculately maintained 5 bed 3 bath home with elegant crown mouldings, rounded corners, and engineered laminate flooring. Enjoy the cozy gas fireplace in the family room, adjacent to the kitchen. Main floor features formal living/dining areas, laundry, and three spacious bedrooms including a master with ensuite and walk-in closet. The lower level offers a generous rec room, 2 bedrooms, office/den, and utility room with storage. Situated on a peaceful .21 acre lot in a cul-de-sac, the fully fenced backyard is landscaped, irrigated, and boasts two storage sheds. Outdoor living is enhanced with a concrete patio, gas BBQ outlet, and a roof extension. Ample parking with a triple width driveway and attached double garage. This home exudes quality and pride of ownership. The Seller is offering a $5000 Decorating Bonus paid to the Buyer upon Completion. Call your agent to view today! (id:26472)
Grand Forks Realty Ltd
1297 Jack Smith Road
Kelowna, British Columbia
Welcome to 1297 Jack Smith Road in Kelowna’s Upper Mission at The Ponds! Custom built in 2021, this modern, contemporary home backs onto nature and offers luxury living without GST. This was previously the builders residence and is now VACANT. The open-concept main floor features skylights, floor-to-ceiling windows, a sleek gas fireplace with LED accents, and a stylish kitchen with Dekton countertops, an induction cooktop, built-in oven, full sized fridge/freezer, optional live edge eating bar (can be removed) and pass-through window to the outdoor kitchen/BBQ area. The backyard is an entertainer's dream with a 16x32 saltwater pool, auto cover, and covered patio overlooking nature. Upstairs, the primary suite boasts a spa-like en-suite with a steam shower, soaker tub, heated towel rack, and walk-in closet. Three additional bedrooms, including one with an ensuite, provide plenty of space. Additional features include a heated garage with an 11-foot door, on-demand hot water, water softener, Factor sound system, security system, and solar panels. All this, just minutes from the new middle school and shopping center. This home is the perfect mix of style, comfort, and convenience! Click VIRTUAL TOUR link for a 3D walkthrough, all photos, video and downloadable floorplans. (id:26472)
Coldwell Banker Horizon Realty
4983 Bucktail Lane
Kelowna, British Columbia
Brand new, high quality home with unique modern architecture, luxurious finishes, inground pool, hot tub and even a one bedroom legal suite! Open-concept main floor designer kitchen features oversized island with sleek Deckton porcelain counters, bar area, full-sized fridge/freezer, gas cooktop, built-in oven and oversized floor to ceiling windows that fill the home with natural light. Upstairs offers 4 spacious bedrooms, along with a versatile loft and flex space perfect for a playroom, study, or additional storage. The primary suite is a private retreat, boasting a steam shower and an oversized walk-in closet. A second primary-style bedroom has its own ensuite and shared balcony, to provide added comfort for family or guests. A bright den/office on the main floor provides an ideal workspace. The property also includes a self-contained one-bedroom legal suite, ideal for extended family, guests, or rental income. Navien on-demand hot water system, Sonos sound system and built-in wall vacuums enhance everyday living. The backyard is surprisingly private with its fenced yard around your private oasis - a sparkling 14x28 saltwater pool and hot tub, perfect for relaxation or entertaining. Best of all you are walking distance to the new middle school and shopping centre! Click VIRTUAL TOUR link for a 3D walkthrough, all photos, video and downloadable floorplans. (id:26472)
Coldwell Banker Horizon Realty
Lot 6 Lower Arrow Lake
Castlegar, British Columbia
Nestled along Lower Arrow Lake in Coykendahl, a 7.38-acre waterfront haven awaits. The property, currently lived in year-round, is being utilized as a writer's retreat and documentary production studio. A fully insulated yurt is perched above the lake offering cozy comfort while you soak in the serenity. Zoning permits the development of a campground and wilderness hub. Multiple benches throughout the property with potential building sites showcase breathtaking lake and valley panoramas. The top of the property meets the Columbia and Western Rail Trail where adventure beckons with boundless trails and logging roads spanning hundreds of kilometers. Unlock the potential of this alluring escape where dreams take root and thrive or your own personal escape from the hustle and bustle. All depictions of lot lines on the listing are approximate and should be verified by any potential purchasers. (id:26472)
Exp Realty
886 Stevenson Road
West Kelowna, British Columbia
ESTABLISHED + POSITIVE CASH FLOW BED AND BREAKFAST in a desirable area!! Situated at the end of a quiet cul-de-sac in one of West Kelowna’s most desirable neighbourhoods, this lakeview home offers the best of Okanagan Lake living— on an oversized lot. Surrounded by top wineries—including Grizzli Winery—and steps from Mount Boucherie, enjoy breathtaking views of Okanagan Lake and panoramic mountain scenery. Your backyard borders Lakeview Market, Nesters, Dominos Pizza, A brewery, and local shops — just open the fence gate! Currently a successful, positive cash flow Airbnb, this turnkey property is ideal for those seeking an income-generating investment or a serene lakeside lifestyle — why not have both? Enjoy those lake views with your mortgage paid from the B&B + Profit!!! Book your showing today. (id:26472)
Realty One Real Estate Ltd
Lot 7 And Lot 8 Arrow Lakes Drive
Castlegar, British Columbia
Over 50 Acres – Two Titles – Development Opportunity on Arrow Lakes Drive. Rare opportunity to own two separately titled properties totaling over 50 acres, ideally located on Arrow Lakes Drive just minutes from Castlegar. Offering flexibility for a wide range of uses, this expansive land package is perfect for those seeking privacy, recreation, or development potential. R3 Zoning allows for potential subdivision into 5-acre parcels (buyer to verify with local authorities), making this an excellent option for developers or investors. Alternatively, create your own private retreat surrounded by nature in the beautiful West Kootenays. Properties like this are becoming increasingly rare—secure your future in this desirable and growing area. Key Features: Two titled parcels totaling 50+ acres; Prime location just outside Castlegar city limits; Zoned for potential 5-acre subdivision (buyer to verify); Development, recreational, or estate home potential; Minutes to Arrow Lake, hiking trails, and local amenities.Don’t miss this unique investment or lifestyle opportunity! (id:26472)
RE/MAX Kelowna - Stone Sisters
Lot 37-4-1 Cougar Road
Westbank, British Columbia
This parcel is ready for your ideas. Close to everything you could want or need. Great opportunity for development. 8.5 Acre Creek frontage... 125-year lease offered . Shopping, medical, dental, wineries, breweries. World class restaurants and steps to Two Eagle golf course. Engineering brief required for any subdivision or zoning change applications. (id:26472)
Royal LePage Kelowna
15730 Peters Road
Crawford Bay, British Columbia
LAKEFRONT LIVING IN CRAWFORD BAY! Tucked away on 3.37 serene acres, with almost 250 feet of waterfront, this beautiful walk-out lakefront home offers the perfect mix of privacy, space, and unbeatable views of Kootenay Lake. A tree-lined driveway welcomes you to the property, where the home is ideally situated to capture breathtaking lake and mountain vistas. Inside, the main floor features a bright, functional galley kitchen, a sunlit dining room, 3 bedrooms, full bathroom, and a spacious living room with expansive windows and a walkout to a covered deck—perfect for soaking in the scenery year-round. The walkout basement includes a half bath (shower roughed in), a flex room/bedroom and tons of storage and untapped development potential! Car lovers, hobbyists, or those with toys will love the oversized double garage plus an attached almost 700 sq.ft workshop, storage and covered RV/boat storage. Outside, enjoy manicured grounds, mature trees for privacy, garden, blueberry trees, and attached greenhouse. Located in the heart of Crawford Bay—just minutes to shops, cafes, the local market, and Kokanee Springs Golf Resort. Walk to Fishhawk Bay Marina or step into the lake from your own gradual-entry shoreline, known for its shallow waters ideal for swimming, paddling, and fishing. Kootenay Lake offers endless adventure—boating, kayaking, and world-class fishing right from your doorstep. This peaceful retreat must be seen to truly be appreciated. (id:26472)
Real Broker B.c. Ltd
943 Raft River Road
Clearwater, British Columbia
Discover the perfect blend of open space and natural beauty on this 36-acre parcel featuring a productive hay field and mature timber. Whether you're looking to build your dream home, establish a hobby farm, or simply invest in land, this property offers expansive views and endless potential. With water available at the lot line, your build is one step closer to reality. Quiet, private, and scenic—this is country living at its finest. (id:26472)
Royal LePage Westwin Realty
937 Clearwater Village Road
Clearwater, British Columbia
Build your forever home and enjoy stunning pastoral and mountain views. This lot has water to the property line and offers a sense of privacy while still being close to amenities. Surrounded by beautiful green fields, this property is a must-see! (id:26472)
Royal LePage Westwin Realty
107 Village Centre Court Unit# 116
Vernon, British Columbia
This unit now can be lived in all year round with no rental obligations or commitments. The very most affordable to to have year round living or lock and leave convenience at Predator Ridge. Perfect ""heart of the village location. Welcome to the Lodge at Predator Ridge! This ground floor studio unit is perfect for very affordable for: lock and leave enjoyment, year round living, or long term rentals during the off season. Easy to purchase and own and comes fully furnished and ready to go. Predator Ridge features two 18 hole championship courses, a world-class practice facility, and an award-winning golf academy. The community also has tennis/pickleball, and biking/hiking. Included in your monthly fees is access to the Fitness Centre with indoor pool & hot tub, weight/exercise room & yoga studio. Right next door is Sparkling Hill Wellness Hotel. and their world class spa. Also close to Kalamalka & Okanagan Lakes for swimming and boating and skiing in the winter at Silver Star Mountain. Enjoy a golf course resort lifestyle at the Okanagan's very best golf course(s). Great building / complex amenities with with outdoor pool, laundry, in house general and liquor store, Pallinos and just steps away from The Range Restaurant & Bar store. View from the convenience of your own home with our 360 degree virtual tours (id:26472)
RE/MAX Vernon
8841 Adventure Bay Road
Vernon, British Columbia
""Spectacular"" describes this brand new building lot on the Adventure Bay peninsula, only a 15 minute drive from downtown Vernon! A combination of panoramic lake views on a quiet, no-thru road provides the perfect setting for your Rancher with Walkout basement style dream home. This lot allows for which has lots of potential for deck space and private lake access. Choose your own builder. Buy now and enjoy seeing your Okanagan dream home become a reality! (id:26472)
Royal LePage Downtown Realty
1600 43 Avenue Unit# 25
Vernon, British Columbia
You’ll fall in love with this well-maintained, spacious 3-bedroom, 2 full bathroom double-wide manufactured home built by SRI Homes. The open concept layout creates a seamless flow between the kitchen, dining, and living areas, offering a bright and inviting space filled with natural light from large windows throughout. The king-sized primary suite is located at one end of the home and features a generous walk-through closet and a full private ensuite. At the opposite end, you’ll find two more bedrooms and another full bathroom—perfect for guests, hobbies, or a home office. Situated in the sought-after Vernon Mobile Home Park, a 55+ adult community, this home offers peace, comfort, and convenience. It’s close to shopping, medical services, and restaurants, and there’s a nearby bus stop on 43 Avenue for easy access to transit. This is a must-see home in a fantastic location—don’t miss your chance to view it in person. Book your private showing today! (id:26472)
3 Percent Realty Inc.
431 Poplar Drive
Logan Lake, British Columbia
Incredible Value in Ironstone Ridge. One of BC's nicest communities. This basement entry home features 3 bdrms 2 baths on the main floor. 9' ceilings, gas f/p, kitchen island with level access to the back yard. Downstairs has den/bedroom with tiled laundry. Additional unfinished area is plumbed for a third bathroom, another bedroom and family room. Double garage with a third bay workshop. Includes 4 piece kitchen appliances, central A/C and water purifier. Ready for occupancy. (id:26472)
Royal LePage Kamloops Realty (Seymour St)
702 Glenmore Drive
Kelowna, British Columbia
Exciting development opportunity! Prime location in old Glenmore. Positioned on a transportation corridor with easy access to downtown Kelowna, UBCO campus and Kelowna International airport. Potential is available for rezoning to MF3, allowing up to 6 stories residential with various commercial uses permitted. Walking distance to elementary and middle schools, amenities, Knox mountain and Dilworth hiking trails, Kelowna Golf and Country Club and on city biking routes. Further attractions are the stunning views of Knox mountain, Dilworth cliffs and views of Lake Okanagan. (id:26472)
Real Broker B.c. Ltd
42 Muir Road
Westbank, British Columbia
Discover the perfect canvas for your dream home or cottage on this tranquil 0.36-acre building lot, boasting picturesque views of Okanagan Lake. Nestled just off Westside Road, this gently sloping and partially treed property offers both privacy and convenience. Located mere minutes from the pristine shores of Okanagan Lake, this lot is an outdoor enthusiast's paradise. Enjoy easy access to La Casa, an array of hiking and biking trails, and the natural beauty of Fintry Provincial Park. Despite its serene setting, Kelowna and Vernon are both approximately 45 minutes away, ensuring that urban amenities are within easy reach. Whether you're planning to build now or in the future, this is an exceptional opportunity to secure a piece of Okanagan paradise. For those seeking even more space, Lot 43 next door could potentially be available as well. (id:26472)
Royal LePage Kelowna


