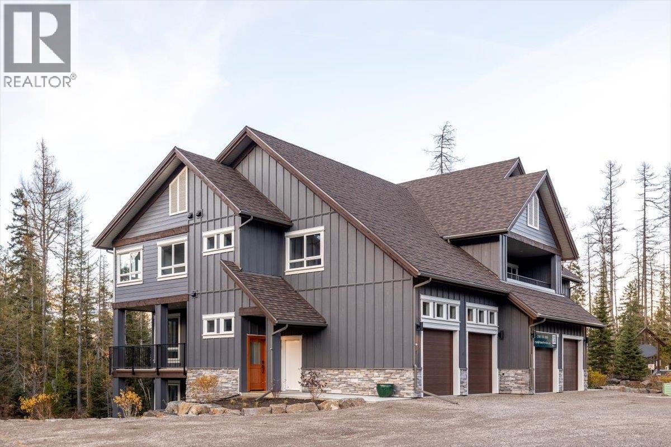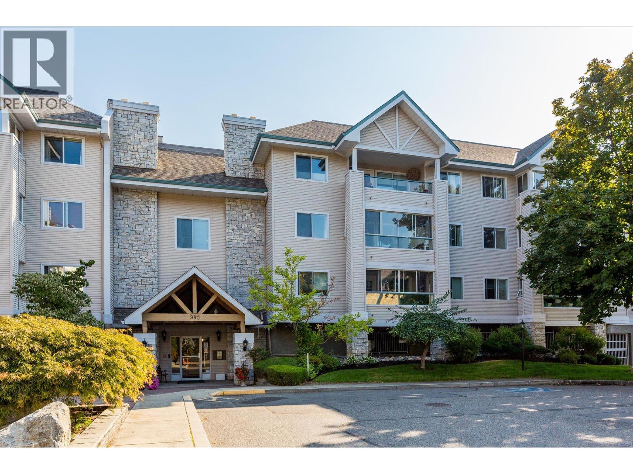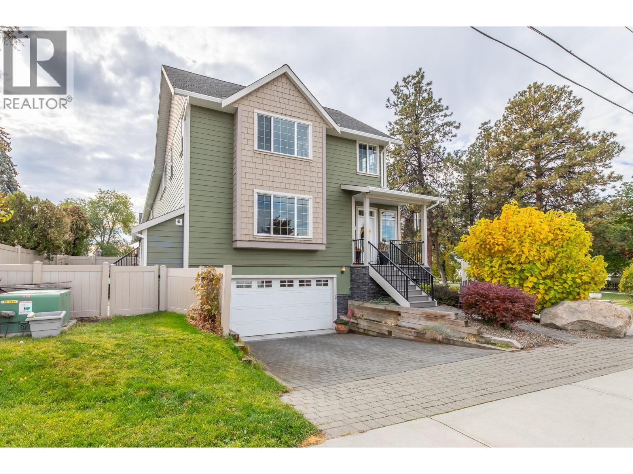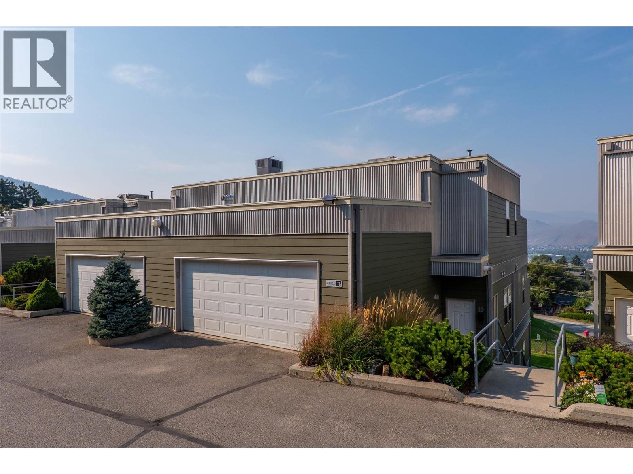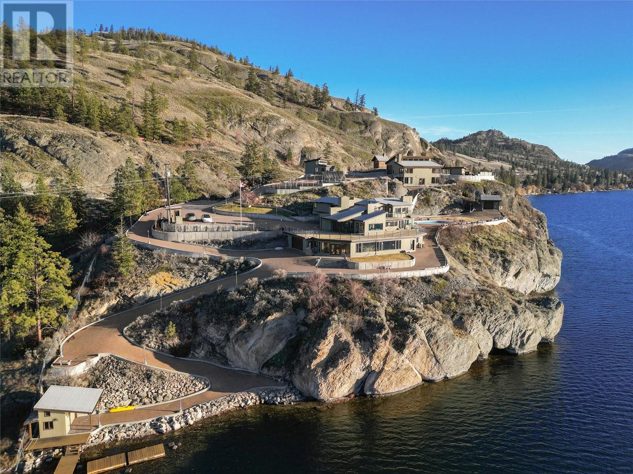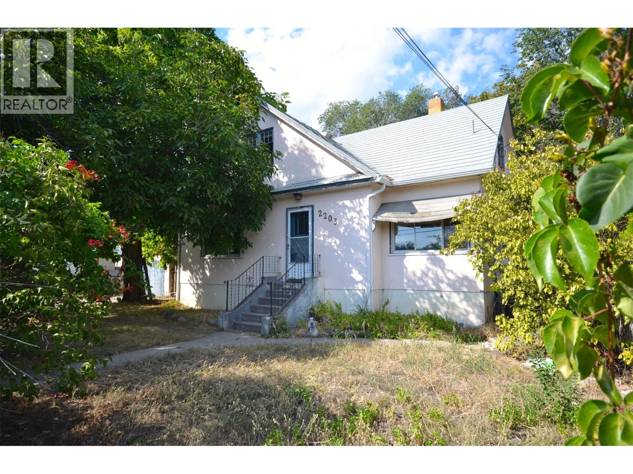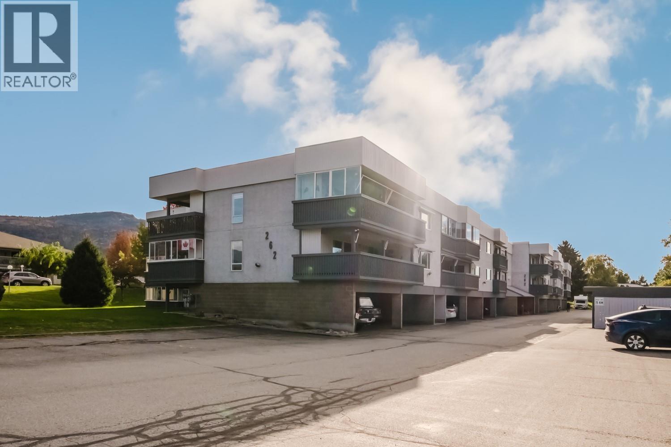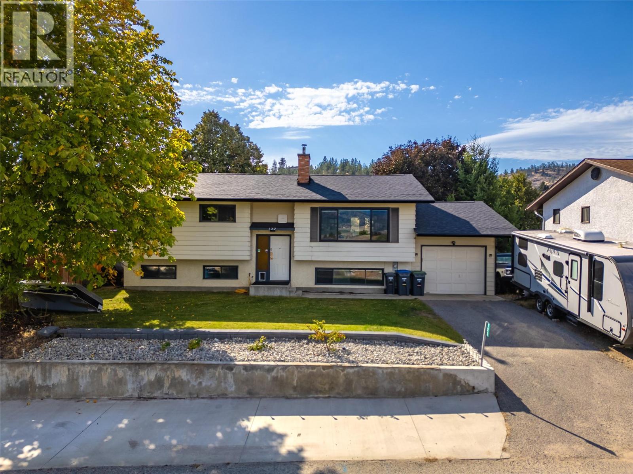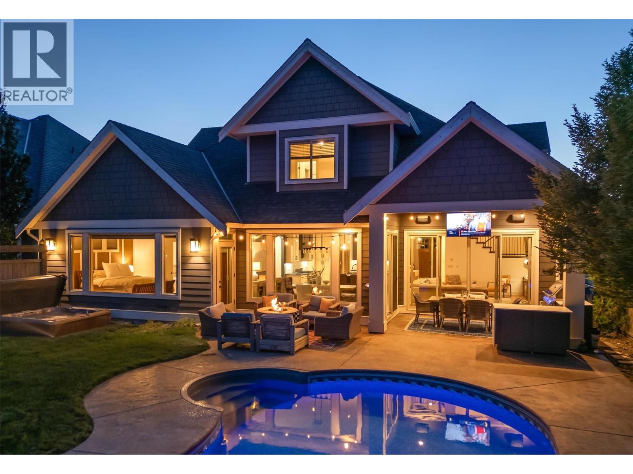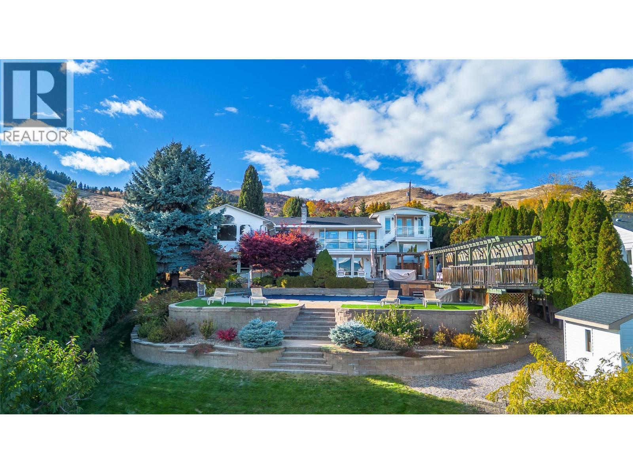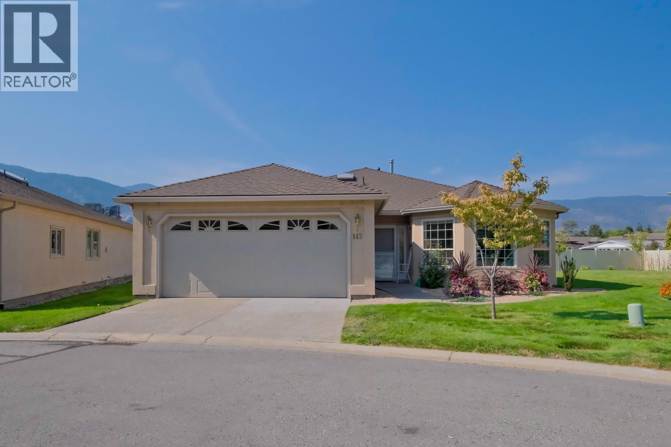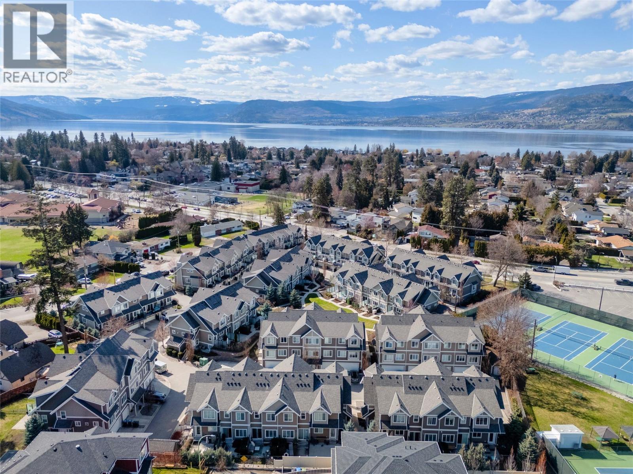Listings
4576 Timberline Crescent Unit# 38
Fernie, British Columbia
Polar Peak Lodges, a private development of 40 homes, is uniquely located at the center of Fernie Alpine Resort and a four-minute walk to the Elk Chair. Polar Peak Lodges 38 has three floors of expansive living space, with large windows that flood the sunshine in and frame the surrounding forest and mountain backdrop. This new home features an inviting open concept main floor living space, with a large living room, dining room and a living room balcony for evening sun and with incredible views of ski runs and trails at Fernie Alpine Resort. The fully equipped luxury kitchen has Thermador Professional Series appliances, ample storage and a side pantry, quartz counter tops and a separate beverage center with fridge. The basement is a large expanse, with space for a huge TV, basement walk-out, a 4th bedroom or office space, two-piece laundry appliances, gear storage and a 3-piece bathroom with tile floors. Upstairs, an expansive master suite, with vaulted ceilings and Juliet balcony, a large walk-in closet, and a master ensuite bathroom with European wall toilets, heated Duravit toilet seat, stand-alone soaker tub and Italian tiles in showers and on the floors, installed with the Schluter waterproofing system. Heated bathroom in lower level. Two good-sized bedrooms, a three-piece bathroom and closet on the third floor. Installed air conditioning and heat pump for thermal comfort. Attached one car garage that is EV charger ready. A perfect full-time residence or seasonal home. (id:26472)
RE/MAX Elk Valley Realty
980 Glenwood Avenue Unit# 103
Kelowna, British Columbia
Welcome to this appealing 2-bedroom, 2-bathroom condo. Enjoy the convenience of being within walking distance to diverse shopping, exquisite restaurants, beautiful parks, and readily accessible bus routes. This charming residence boasts an enclosed balcony with desirable Western exposure, perfect for enjoying sunsets, and an inviting open-concept living and dining area, creating a spacious and airy ambiance. The eat-in kitchen offers ample space for a small table, while the laundry room is thoughtfully positioned just off the foyer. The master bedroom is a private retreat, featuring a full 4-piece ensuite bathroom and double mirrored closets, providing generous storage. A second well-proportioned bedroom is located on the opposite side of the living space, ensuring privacy, and is complemented by a convenient 3-piece main bathroom. Built in 2005 after a complete rebuild due to a fire, this building offers modern construction and peace of mind. Shaughnessy Green, a non age-restricted community, offering a guest suite for visitors and accommodating one small dog (up to 14"" at the shoulder) or one cat. Residents will appreciate the fantastic amenities available at the Clubhouse, which includes a full kitchen, a well-equipped fitness room, a pool table, shuffleboard, and an outdoor barbecue area. The beautifully landscaped grounds provide a serene environment for relaxation. Additionally, the unit comes with one underground parking stall and a dedicated storage locker. (id:26472)
Royal LePage Kelowna
168 Regina Avenue Unit# 101
Penticton, British Columbia
Rarely offered, this 1566 sq ft high end townhome has a fantastic, functional layout and a beautifully maintained interior. With it's own private front entrance and only attached at the back, this bright corner unit feels just like a detached home. The open-concept main level features a spacious sit-up eating bar, stainless steel appliances, engineered hardwood floors, tile in the foyer and bathrooms, a cozy window seat in the bright airy livingroom, and a generous dining area with glass french doors leading to the private deck and patio - perfect for summer relaxation. Upstairs, you'll find three bedrooms, including a large primary suite with walk in closet and a spacious ensuite featuring a soaker tub and separate shower. The oversized heated double garage provides ampler room for two vehicles, plus additional storage under the stairs and in the mechanical room -- ideal for bikes and lake gear. This beautiful home is part of a small, well-kept 5 unit complex in a quiet, convenient area--just 30 seconds from Penticton's new Lake-to-lake bike lane, offering easy bike access to both Skaha or Okanagan Lakes, beaches, restaurants, and local events. One cat or dog is permitted with strata approval and rentals are allowed. Come view this exceptional home -- it's a great package with incredible value! (id:26472)
Skaha Realty Group Inc.
445 Dalgleish Drive Unit# 10
Kamloops, British Columbia
Rare Opportunity at Rivers Vista! Experience elegant top-floor living in this exceptional downtown residence, complete with a rare double garage. This bright 3-bedroom, 3-bathroom home offers over 1,700 sq. ft. of thoughtfully designed space across two levels, featuring tasteful hardwood floors and low-maintenance living with remarkable city views. The main level boasts soaring 9 ft ceilings, a welcoming foyer, laundry room, versatile bedroom/office, full bathroom, and a spacious open-concept living area. Expansive north-facing windows flood the space with natural light while capturing breathtaking views of the city skyline. The gourmet island kitchen is a showpiece with top-of-the-line appliances, granite countertops, solid white cabinetry, marble backsplash, and a breakfast bar—perfect for entertaining. Upstairs, the luxurious primary suite offers a walk-in closet, cozy reading nook, private sun deck, and a spa-inspired ensuite complete with soaker tub, heated tile floors, and separate shower. A second bedroom on this level also features its own full ensuite for ultimate comfort and privacy. Located minutes from Sahali shopping, RIH, and TRU. Pets and rentals are welcome. All measurements approximate. (id:26472)
Royal LePage Kamloops Realty (Seymour St)
264 Eastside Road
Okanagan Falls, British Columbia
Enter through the private hand-crafted wrought iron gate you'll immediately be wowed by the home's unique charm and inviting atmosphere. The tastefully renovated home seamlessly flows into an exceptional views of Skaha Lake featuring the wonderful sunsets over the neighbouring hills. Outside you can marvel at the rock features that border an inviting in ground pool or take a stroll to the road leading down to over 550 ft of lakeshore. Inside the Ron Thom’s architecture features an award winning design tastefully updated incorporating many unique features including copper framed windows and doors, hand-crafted copper stair railing, native eagle motif skylight, ceramic tile throughout, expansive use of glass and over 2100 sq/ft of deck. The primary bedroom with a den area offers versatility for a home office or cozy reading nook. The updated lower level is a treasure, featuring a closed breezeway with a walk in fridge - endless possibilities here! Ample space for RV parking or additional vehicles. Privately located with the perfect proximity to restaurants, shops, schools, and beautiful Skaha lake. This property is not just a house; it's an investment in a lifestyle that effortlessly combines the charm of the past with the comforts of today. Call today to arrange private viewing. (id:26472)
Parker Real Estate
2203 45 Avenue
Vernon, British Columbia
Experience tranquil living in this charming home, tucked beneath mature shade trees within a fully fenced yard that creates a peaceful retreat for active families. Step through the tiled entryway into classic fir-floored living spaces filled with natural light from large windows framing the lush greenery outside. The welcoming living room, featuring dual windows and an elegant archway to the dining area, flows seamlessly into a kitchen overlooking the backyard with a convenient pantry-perfect for gatherings and everyday comfort. Down the hallway, a classic four-piece bath showcases timeless black-and-white tile, a pedestal sink, and clever storage. A versatile bonus room awaits your vision-ideal as a TV lounge, home office, or vibrant playroom. Upstairs, the private primary bedroom with a cozy nook is joined by two additional bedrooms and a spacious landing, offering multiple possibilities for relaxation or study. The basement features two generously sized bedrooms providing privacy. Though largely unfinished, this level invites imagination for future expansion, with space for storage, laundry, or a new family room. Outdoors, enjoy a secure backyard designed for both fun and serenity, with room for children to play, adults to gather by the BBQ, and blossoming trees in spring. Ideally located near Harwood Elementary, Seaton Secondary, shopping, and recreation, this home offers the perfect balance of comfort, versatility, and location. (id:26472)
Coldwell Banker Executives Realty
262 Kinney Avenue Unit# 104
Penticton, British Columbia
This tastefully renovated 2-bedroom, 2-bathroom condo offers 1,271 sq. ft. of comfortable, move-in-ready living space. Recent updates include new windows, flooring throughout, a modern kitchen with soft-close cabinetry, updated countertops in both bathrooms, newer comfort-height toilets, and an accessible walk-in shower in the ensuite. The home also features new energy-efficient baseboard heaters and two new wall-mounted A/C units for year-round comfort. Enjoy the convenience of covered parking under your carport, additional surface parking, and RV parking (subject to availability). A standout feature is the spacious powered storage room located behind the carport — ideal for a workshop or hobby space, complete with built-in shelving. Built by respected local builder Ted Ostrey, this 55+ pet-free community is known for its quality construction and quiet setting. Conveniently located close to shopping, public transit, and other amenities. Quick possession is available — just move in and relax! (Some photos have been virtually staged. The unit is currently vacant and does not include any furniture.) (id:26472)
Chamberlain Property Group
122 Arlayne Road
Kaleden, British Columbia
Welcome to 122 Arlayne, an updated family home in picturesque Kaleden! Situated on a .26 acre lot, this 4 bedroom, 3 bathroom home has plenty of space & lots of updates. The bright main floor has a large family room with a new picture window to take advantage of the valley views, a fireplace, hardwood floors, & great connection to the spacious dining room and kitchen. The large kitchen has updated appliances, great counter & cupboard space, & is a blank slate for a future renovation. On the main floor is a large updated family bathroom with a huge tiled shower & quartz counters, a kids’ bedroom, & the massive primary suite with dressing room & ensuite w/ marble counters. Downstairs has newer vinyl plank floors laid in a striking herringbone design, a large rec room complete with a wood stove & a door to the backyard; perfect for kids playing. There are 2 more bedrooms & an updated family bathroom with marble counters, + a laundry / mechanical room with more storage. In the private and fully fenced backyard is a storage room under the deck, hot tub, tons of space to garden or play. The back deck off the kitchen/dining has new railings/deck cover/stairs in 2024 and over looks the yard. In addition to ample driveway parking the home also has at attached single car garage. More updates including new roof 2024, hot tub 2022, heat pump/furnace 2013, living room window 2025. Kaleden has an elementary school, beautiful beaches, & idyllic small town living minutes from Penticton. (id:26472)
RE/MAX Penticton Realty
425 Audubon Court
Kelowna, British Columbia
Framed by the natural beauty of Mountainside Park, this home offers a rare blend of privacy, tranquility & upscale living. Backing onto protected parkland, this 4500+ sqft residence was thoughtfully designed. The main level features wide-plank blonde oak hardwood floors and a stunning great room with soaring two-storey ceilings & a gas f/p with a custom floor to ceiling rock surround. Bathed in natural light, this open-concept space flows seamlessly into the gourmet kitchen, complete with top-of-the-line appl., granite surfaces, a large sit-up island and a walk-through butler’s pantry leading laundry/mudroom w/built-in cabinetry. Directly from the main level, step outside to your own private retreat: a fully fenced backyard with no rear neighbours, a heated saltwater pool, hot tub and a covered patio designed for year-round enjoyment. The fully equipped outdoor kitchen includes a built-in BBQ, beverage fridge & SS cabinetry, making entertaining a breeze! Back inside, enjoy a main floor private primary suite w/peaceful backyard views, outdoor access and a spa-like ensuite featuring heated floors, dual vanities, soaker tub, & walk-in shower. Upstairs, you’ll find 3 generous bdrms, one with a private ensuite & two sharing a Jack & Jill bath, each finished w/granite counters. The fully finished basement offers incredible flexibility with a large rec rm & wet bar, a 5th bdrm, full bath & dedicated gym space. A truly ideal home for a growing family and effortless entertaining! (id:26472)
Stilhavn Real Estate Services
13709 Nash Drive
Coldstream, British Columbia
Unrivaled Kalamalka Lake Views, Stately Coldstream Home with Pool & Outdoor Living! The finest of Okanagan living, a 4430 sq.ft. executive rancher perfectly capturing unobstructed views of Kal Lake. Nestled on a private 0.67-acre mature lot on a quiet no-thru road in highly sought-after Coldstream, this EXTENSIVELY renovated home blends timeless design with modern luxuries. A well-designed rancher with basement features four spacious bedrooms, each with a renovated ensuite, plus a powder room for guests. Two well-appointed primary suites on the main level & an open-concept living area capture full lake & mountain views. The kitchen features a massive center island & premium appliances, including a Sub-Zero fridge, gas range, wall oven, warming drawer & bar sink. Open to the great room, the dining space seamlessly flows to the upper deck to enjoy the stunning views. The fully developed walkout level is impressive, with a second full kitchen, a spacious family room with gas fireplace & access to the saltwater pool, outdoor kitchen & lower patio area. A fourth bedroom, walk-in closet & full bath complete this level. Enjoy mature landscaping with fruit trees, a generous double garage, RV parking & ample driveway space. Just minutes to the Okanagan Rail Trail, Kal Beach, top-rated schools & quick access to Vernon (10 min) & Kelowna International Airport (25 min), this exceptional home offers the ultimate blend of luxury, privacy & lifestyle. Don’t miss this rare opportunity! (id:26472)
Real Broker B.c. Ltd
3333 South Main Street Unit# 143
Penticton, British Columbia
Welcome to Sandbridge, Penticton’s premier 55+ community offering resort-style amenities and a vibrant lifestyle. Residents enjoy exclusive access to a beautifully appointed clubhouse featuring an indoor pool, outdoor hot tub, billiards room, library, and a full kitchen—perfect for hosting gatherings. This spacious 1,744 sq. ft. home is one of the larger residences in the development, offering 3 bedrooms and 2 full bathrooms. Over the years, many of the big-ticket updates have already been taken care of, including the roof, most windows, furnace, air conditioning, and hot water tank, giving peace of mind to the new owner. Situated on a generous lot in the quiet northwest corner of Sandbridge, the home provides exceptional privacy. The rear patio is a serene retreat with an awning for shade, making it an ideal spot to relax on warm summer afternoons. And best of all—no lawn mowing required! The community’s picturesque grounds and waterways are meticulously maintained for you. Sandbridge welcomes your small dog or indoor cat, making it the perfect place to downsize without compromise. Come and experience the ease, comfort, and sense of community that makes Sandbridge such a special place to call home. (id:26472)
Chamberlain Property Group
600 Sherwood Road Unit# 55
Kelowna, British Columbia
Located in the heart of the Lower Mission, this 3-bedroom, 2-bath, 1,412 sq ft townhome at The Enclave combines comfort, style, and unbeatable convenience. The bright kitchen offers stainless steel appliances, a functional butcher block island, and plenty of room for family connection. The living area stands out with a cozy fireplace framed by a real rock surround and a custom artisan live-edge mantle—an inviting focal point with natural character. Recent updates include fresh paint, upgraded lighting, and durable commercial-grade flooring on the main level, giving the home a refreshed and modern feel. The large tandem garage provides flexibility for parking, storage, or even a home gym or workshop. A private patio at the back offers peace and quiet, while the complex features a lush shared greenspace ideal for families and pets. Enjoy being just steps from Dehart Park, H2O Adventure + Fitness Centre, schools, beaches, and everyday shopping and dining. A stylish and well-located home for families, downsizers, or investors seeking a vibrant Lower Mission lifestyle. (id:26472)
RE/MAX Kelowna


