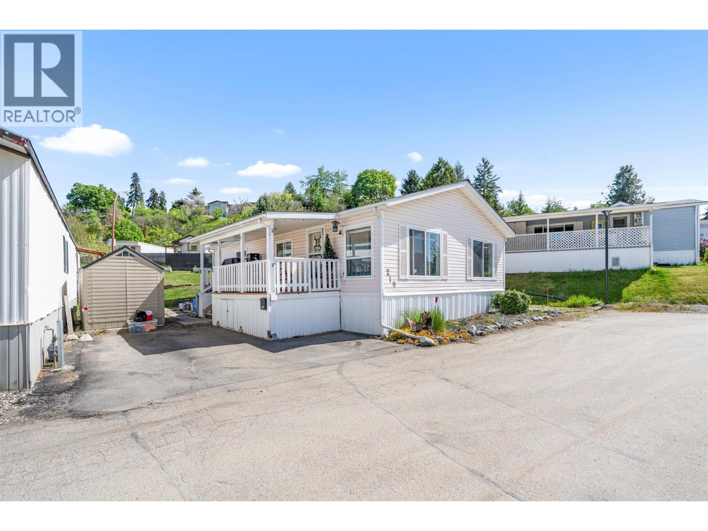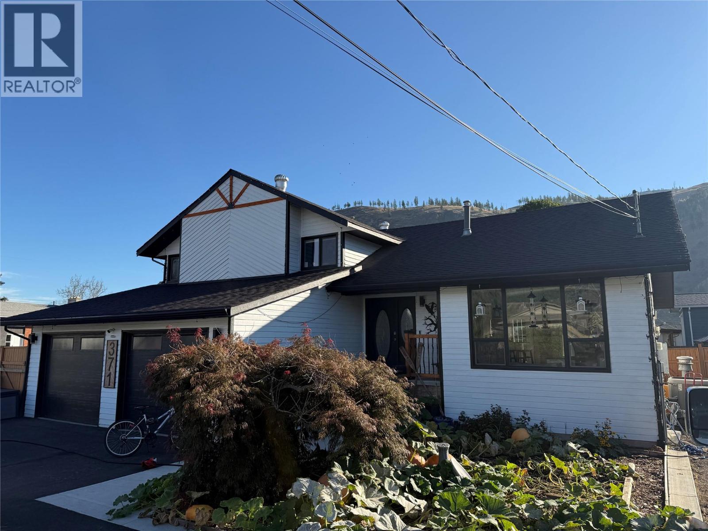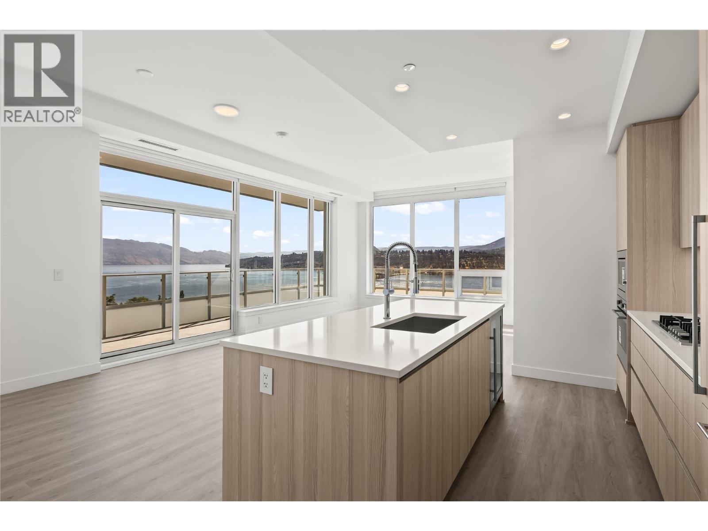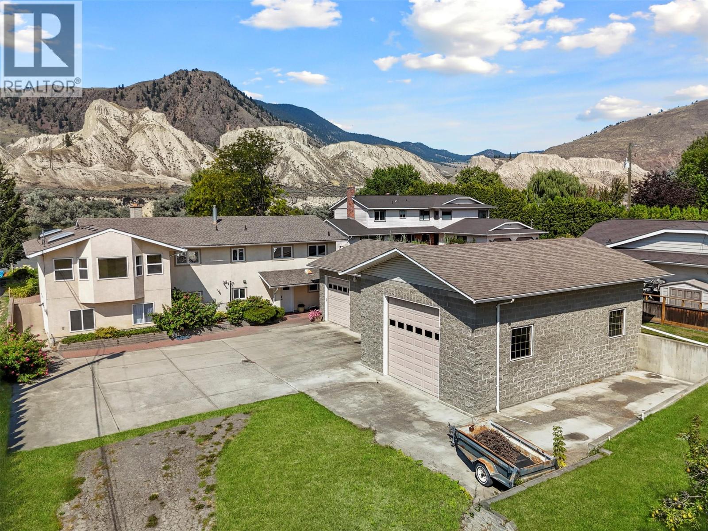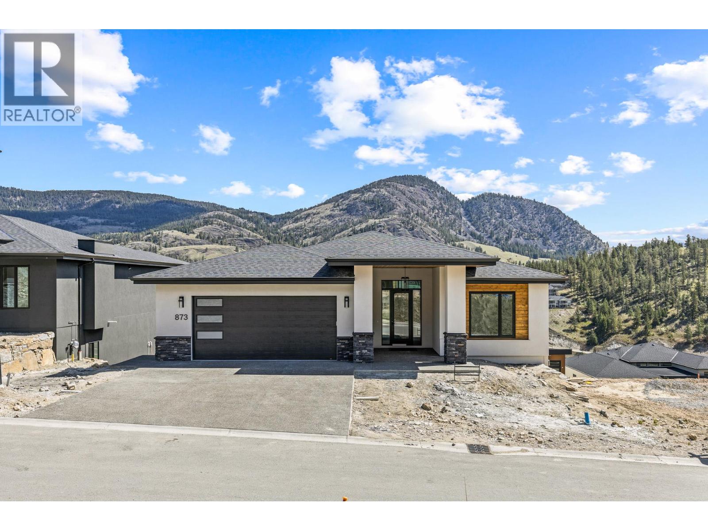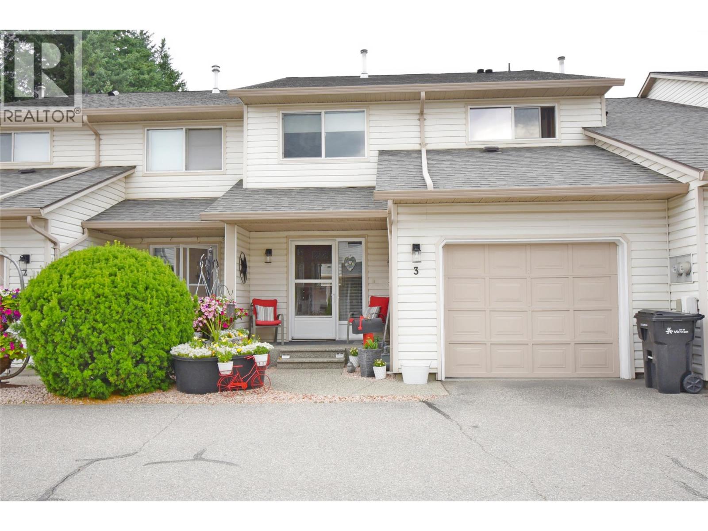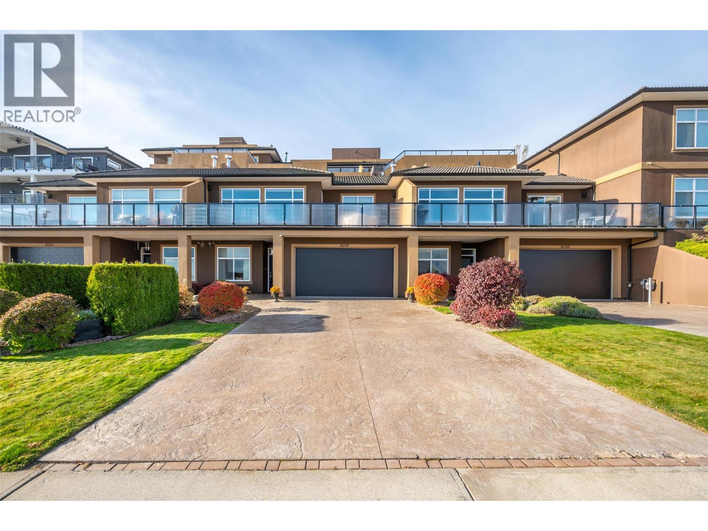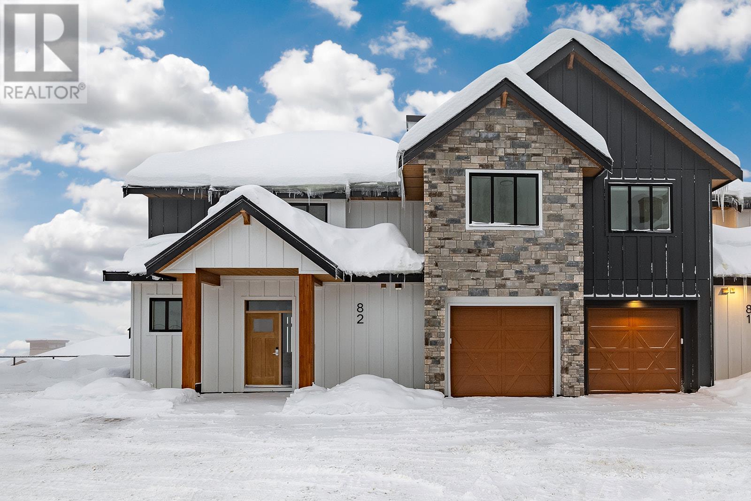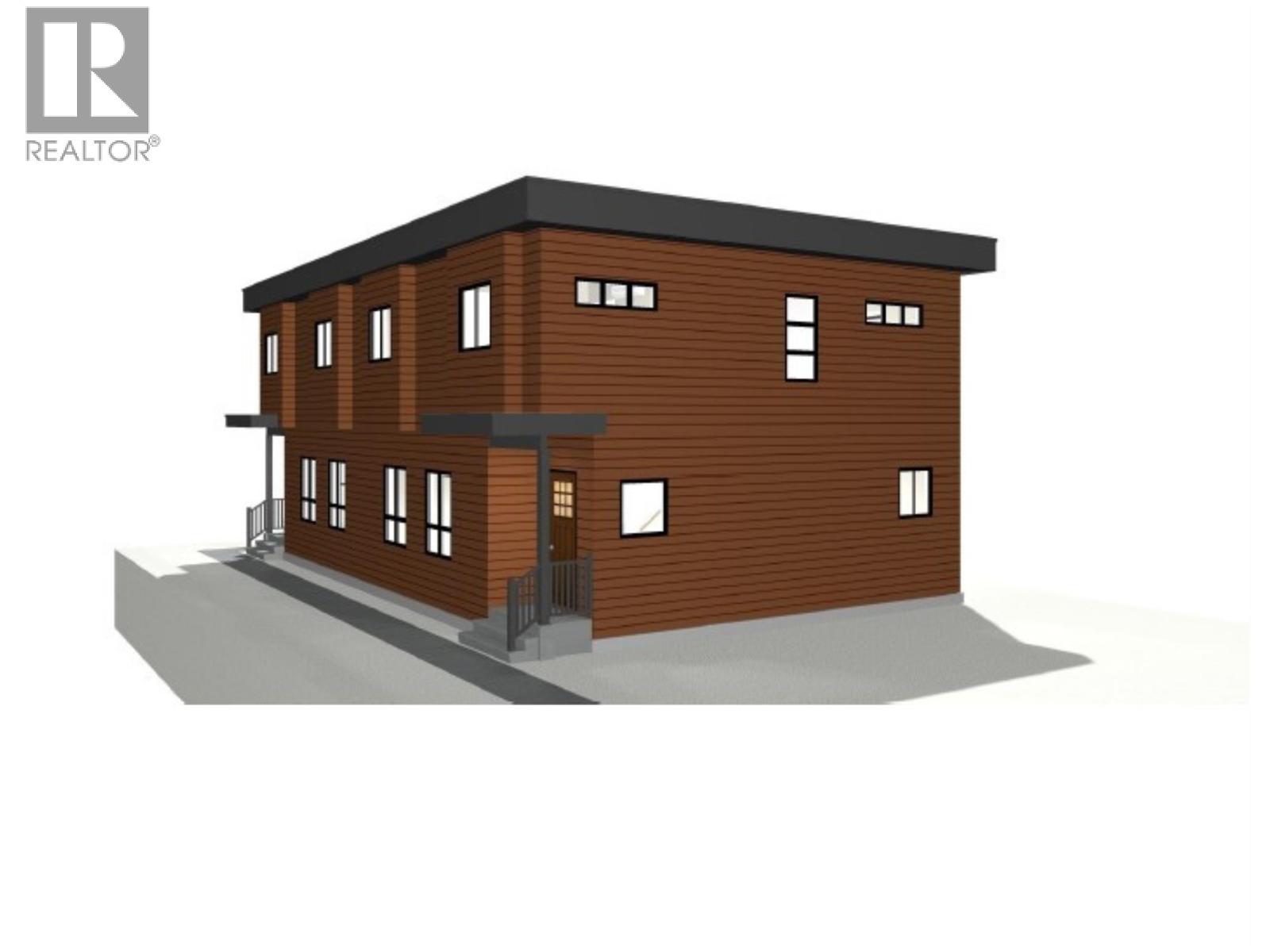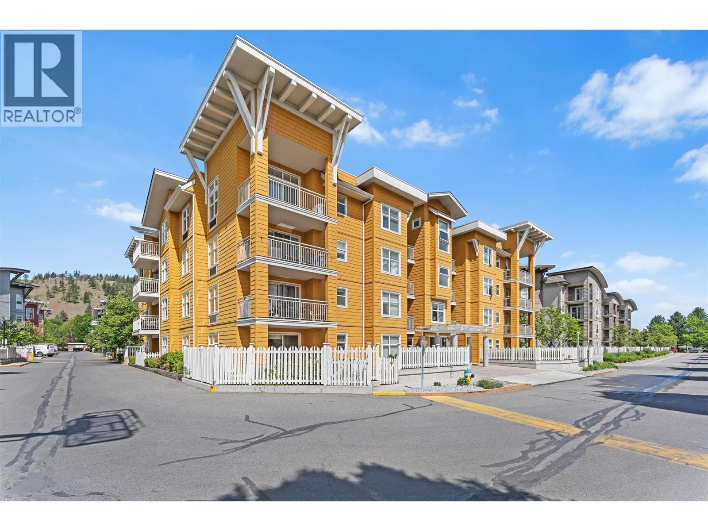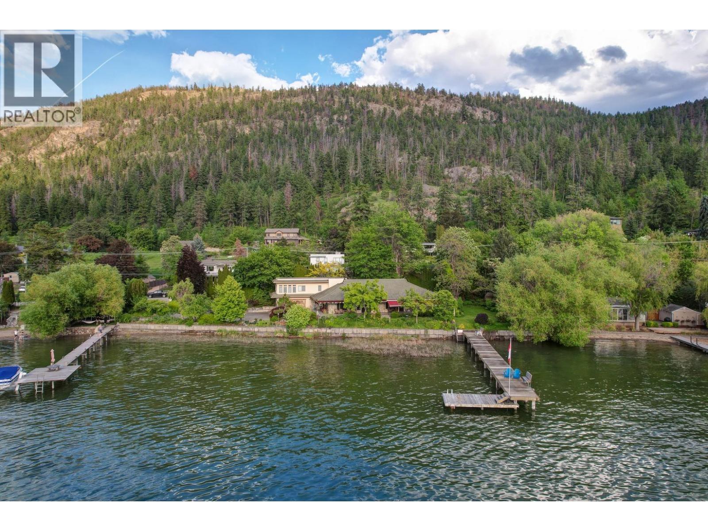Listings
15401 Kalamalka Lake Road Unit# 210
Coldstream, British Columbia
Bright & Stylish Doublewide in a Prime Location! Welcome to this beautifully maintained 2-bedroom, 1.5-bath doublewide in the family section of Lakeway Mobile Home Park — perfectly situated near everything Coldstream has to offer! Step inside to a bright, inviting layout featuring an updated kitchen with new stainless steel appliances, spacious bedrooms, and abundant natural light throughout. Relax and unwind on the covered deck, enjoy the fenced private backyard with lovely views, and soak up the Okanagan lifestyle. With public transit right at the park entrance and Kal Beach, the Rail Trail, Middleton Mountain hiking trails, shopping, and dining all within walking distance, this home delivers both comfort and convenience. Move-in ready, stylishly updated, and perfectly located — this one checks all the boxes! (id:26472)
RE/MAX Vernon
371 Montego Road
Kamloops, British Columbia
OPEN HOUSE SUNDAY NOV. 2 11am -1;30pm Wonderful Opportunity to own this 4 level split home in one of Kamloops best (and safest) communities. This 1/4 acre property has 3 bedrooms , 3 baths, mortgage helper with separate entrance and easily converted back to part of the main home. Perfect summer property with In Ground Pool, Hot tub, Generous decks for amazing out door living, open floor plan, Tons of parking and RV parking, and over size garage. One block away from Rayleigh Elementary School and only 30 minutes to Sun Peaks resort. This home is definitely a Must See. (id:26472)
Coldwell Banker Executives Realty (Kamloops)
238 Leon Avenue Unit# 2107
Kelowna, British Columbia
Waterstreet by the Park stands as a striking new landmark in downtown Kelowna, designed for connection, comfort, and lasting value. This new 3-bed + den home offers more than 1400 sqft of bright, modern living with South West panoramic lake views, a 500 sqft wrap-around balcony, and a second private balcony to take in the scenery from every angle. The light, spa-inspired designer palette complements the open-concept layout and soaring 10’ ceilings, creating a sense of space and calm. The gourmet kitchen features a gas range, wall oven, integrated fridge/freezer, and wine fridge — ideal for both entertaining and everyday living. The primary suite includes balcony access, a walk-thru closet, and a luxurious ensuite with double vanity, soaker tub, and separate shower. Two additional bedrooms are located on the opposite end, offering privacy and flexibility. Enjoy two side-by-side parking spaces and access to over 4,200 sqft of resort-style amenities including pool, hot tubs, full gym, yoga/spin studio, sauna, theatre, co-working lounge, putting green, concierge, and 24-hour security. Steps to beaches, restaurants, and shopping — downtown living at its best. (id:26472)
RE/MAX Kelowna
6066 Furrer Road
Kamloops, British Columbia
Stunning 3/4 acre South Thompson riverfront property with a spacious home, huge oversized 3-car garage, and subdivision potential. The private driveway is lined with grassy space, fruit trees, and room for development—new build, carriage house? (See City of Kamloops). Inside, a large foyer welcomes you, with an office perfect for a home-based business. Upstairs, the main living space offers breathtaking unobstructed river and mountain views from the living and dining rooms. Hardwood and tile flow through the open plan. Step onto the massive deck leading to the expansive grassy yard—ideal for a pool or landscaping. A secondary deck is off the dining room. The large kitchen boasts a huge island and ample cabinetry. The main floor also includes a 4-piece bath, den (possible 3rd bedroom), and two large bedrooms with ensuites. The primary bedroom features stunning river views. Downstairs offers great potential with a summer kitchen off the foyer, a family room, bedroom, and 2-piece bath. French doors open to unfinished space, ideal for a 2-bedroom suite with separate entry, roughed-in plumbing, and framed bedrooms. The massive heated shop is a mechanic’s dream—three large bays, with the third long enough for an RV/boat. Shop measures 32’8 x 64’9 plus an additional 17’9 x 27’2 storage/garage, offering space for 4+ vehicles. So much potential—bring your ideas! (id:26472)
Century 21 Assurance Realty Ltd.
873 Melrose Street
Kelowna, British Columbia
Brand New Walkout Rancher with Legal Suite! Welcome to this stunning new home offering sweeping valley and mountain views. Every detail has been thoughtfully designed — from the custom tile work and chic modern color palette to the smart, open-concept layout. The main floor features a gourmet island kitchen with a gas cooktop, overlooking the Great Room with a unique Hydra fireplace and floor-to-ceiling windows that flood the space with natural light. A spacious laundry room with abundant cabinetry adds everyday convenience. You’ll also find a second bedroom and a stylish powder room on this level, ideal for guests or family. The bright living and dining areas flow seamlessly onto a large covered deck, perfect for entertaining. The elegant primary suite enjoys a gorgeous outlook and features a luxurious ensuite with double sinks, a soaker tub, and an oversized glass and ceramic shower, plus a generous walk-in closet. The lower level includes two additional large bedrooms, a full 5-piece bath, a recreation room, and access to a covered patio. A self-contained legal one-bedroom suite offers flexible options for guests or rental income. Additional highlights include an oversized double garage with an extra-wide driveway, superior insulation and airtight construction, and Energy Step Code 3 compliance (R24 walls and R60 ceilings) for exceptional energy efficiency. Located just 20 minutes to downtown, and 30 minutes to Big White Ski Resort. 10-Year New Home Warranty (id:26472)
Macdonald Realty
891 Regent Crescent
Kamloops, British Columbia
Fully renovated and located in a fantastic, family-friendly neighbourhood, well-established and within walking distance to one of Kamloops’ best elementary schools, 891 Regent Cres. cannot be missed if you want to live in the Aberdeen community! This home has 3 bedrooms upstairs, and the primary bedroom has a walk-through closet area to its own ensuite. Boasting a brand-new kitchen with quartz counters, new paint in the entire home, and new flooring, there are subtle but very much appreciated hints to the renovation that make it stand out and have individual character, which make this house a home for a long time to come. The home also contains a true in-law suite for a mortgage helper, perfect for a family with the shared main entry that could be converted to a separate entrance if needed. The in-law suite boasts an open floor plan and a good-sized bedroom, full bathroom and yet again, a brand-new kitchen with brand-new appliances, including a separate laundry from the main living area for ease of use. Don’t miss out on this incredible home with heartwarming updates within an amazing family-focused community. (id:26472)
RE/MAX Real Estate (Kamloops)
4404 20 Street Unit# 3
Vernon, British Columbia
Surprisingly Spacious Townhome in a Prime Vernon Location! Welcome to one of Vernon’s best-kept secrets; this exceptionally spacious 4-bedroom, 2.5-bathroom townhome is located in an understated, value-packed complex in the desirable Harwood neighborhood. With 2,700+ sq ft of well-designed living space, this home offers more room than most strata properties at this price point! Ideal for families, first-time buyers, or those looking to downsize without sacrificing space. Just steps to Harwood Elementary & Seaton High School, & minutes to shopping, transit, & downtown events, the location is unbeatable. The bright main floor features a welcoming layout with a kitchen, laundry, den/office, powder room & open living/dining areas that flow out to a private, fully fenced, xeriscaped backyard with a covered patio, a perfect spot for kids, pets, or quiet relaxation. Upstairs, the king-sized primary suite boasts a w/i closet & 4-pc ensuite, with two additional bedrooms & a full 4pc bathroom offering a fantastic setup for families. A fully finished basement adds even more value with a 4th bedroom, a family/rec room & ample storage/utility room. Enjoy low-maintenance living with the bonus of a single-car garage & dedicated second parking stall. Pets allowed (with restrictions) & rentals permitted; this property offers flexibility & space rarely found in townhome living. Huge value, unbeatable location, & room to grow, don’t miss your opportunity to own this hidden gem! (id:26472)
Real Broker B.c. Ltd
4214 Golf Course Drive
Osoyoos, British Columbia
CLUB SIESTA is an executive townhouse complex just steps from the Osoyoos 36-Hole Golf Course with stunning sweeping views of Osoyoos Lake and the breathtaking mountain vistas. This immaculately maintained 2 Bedroom, 2.5 Bathroom, 2 level home features a double garage, with additional parking in the flat driveway: a desirable man cave equipped with sink, bar fridge and cozy enough to be a theatre room, hobby room or family room. Upstairs features a beautiful kitchen with granite countertops, gas stove, built in wine fridge and Reverse Osmosis. The open concept Kitchen, Dining and Livingroom work seamlessly to create a bright open concept entertaining space, that flows nicely onto the large East Facing deck and beautiful views. The Master Suite is a generous size with double vanities, large soaker tub, separate shower and double closets. The Bonus feature to this home is the huge roof top deck ideal for hosting in the warm summer evenings. Strata allows 1 pet and is getting a NEW POOL in the future! This beautiful home is just the right size and awaiting its new owners. (id:26472)
RE/MAX Realty Solutions
255 Feathertop Way Unit# 82
Big White, British Columbia
Built by award-winning H&H Custom Homes, the newest luxury residences at 255 Feathertop Way are now available in the popular Sundance Resort at Big White. Offering true ski-in, ski-out access, Sundance is perfectly positioned beside both the Bullet Express and Black Forest chairlifts—just a short walk from the Village Centre. The homes feature a timeless craftsman-style exterior with board and batten siding, black metal-clad windows, and rich wood-stained accents. Inside, you’ll find a modern chalet aesthetic with 10-foot ceilings on the main level, premium flooring, upgraded millwork, and top-tier appliance packages throughout. Each unit includes a spacious 398 sq.ft. garage designed to accommodate full-size SUVs or pickup trucks, as well as a private 8-person Arctic Spa hot tub. Ownership also includes full access to Sundance Resort’s exceptional amenities, including a private shuttle, heated outdoor pool with waterslide, hot tubs, lounge with pool table, kids’ play area, theatre room, and fitness center with change rooms. (id:26472)
RE/MAX Kelowna
11815 Grant Avenue Unit# 102
Summerland, British Columbia
Introducing this stylish half duplex in the heart of Summerland—a brand new, under-construction strata home offering modern comfort and convenience. Spanning 1,485 sqft across two storeys, this thoughtfully designed residence features a ductless heat pump system for efficient heating and cooling. The main floor boasts an open-concept layout with living, dining, and kitchen areas plus a 2-piece bath—perfect for everyday living and entertaining. Upstairs, you'll find the primary bedroom with a private 3-piece ensuite, two additional bedrooms, a 4-piece bath, and laundry conveniently located on the same floor. 4ft crawl space creates room for lots of extra storage! With a $225/month strata fee, one parking stall, and pet-friendly bylaws (with restrictions), this property offers low-maintenance living just minutes from downtown Summerland, schools, and parks. No age restrictions make it ideal for a range of buyers—don’t miss out on this exciting opportunity! Property is under construction with estimated completion Winter 2025. Contact the listing agent for details! BONUS - the seller is offering a $10K credit for all closing costs! Contact the listing agent for details! (id:26472)
Royal LePage Locations West
571 Yates Road Unit# 404
Kelowna, British Columbia
Top Floor 2 bedroom condo! Best priced 2 bedroom unit in all The Verve. Wonderful open floor plan with 2 balconies. Stainless steel appliances, quartz countertops, and 2 balconies. The Verve is located very close to UBCO as well as a short drive to Kelowna's downtown. The Verve is known for its excellent amenities which include, outdoor pool, outdoor beach volleyball court, bbq amenities, as well as pet friendly space. Quick possession available. (id:26472)
Royal LePage Kelowna
8809 Okanagan Landing Road
Vernon, British Columbia
A rare opportunity to own a custom gated waterfront estate on 0.70 acres of Okanagan Lake shoreline. Offering over 3,900 sq. ft. of living space and 270 ft lake frontage. This exceptional 4-bed, 4-bath residence is designed for seamless indoor-outdoor living, breathtaking views, and absolute privacy. Inspired by Feng Shui design principles, balance and harmony flow through every space. As you enter the home, expansive lake views draw you into the main level. The living room, formal dining room, family room, and primary suite are all perfectly positioned to maximize the stunning waterfront setting. High18-ft ceilings with skylights flood the space with natural light, while a gas fireplace adds warmth and sophistication. The gourmet kitchen is a chef’s dream, boasting custom Brazilian granite, premium stainless-steel appliances—including a Viking commercial-grade range, dual KitchenAid wall ovens, and an Ultraline gas cooktop—and a spacious breakfast nook leading to a sunlit solarium. An outdoor kitchen with a sink, BBQ, and gas wok cooktop makes al fresco dining effortless. The main-level primary suite is a true retreat, featuring a luxurious 6-piece ensuite and a walk-in closet. Upstairs, 2 additional beds, 2 baths, and a flexible space offer versatility for a home office or guest quarters. This ultra-private estate is framed by 100 mature cedars. Private dock at the water’s edge for taking advantage of lakefront living. (id:26472)
Unison Jane Hoffman Realty


