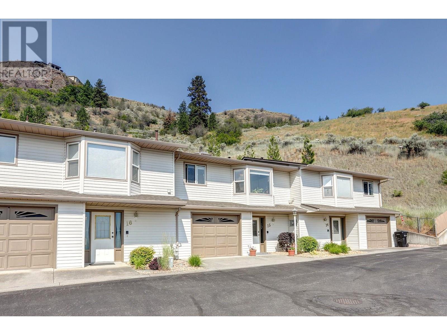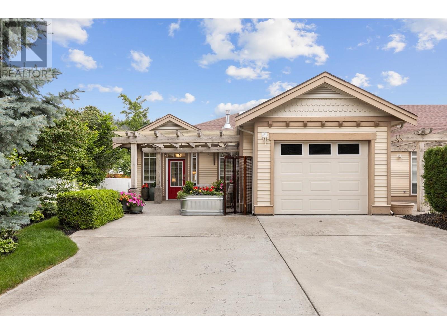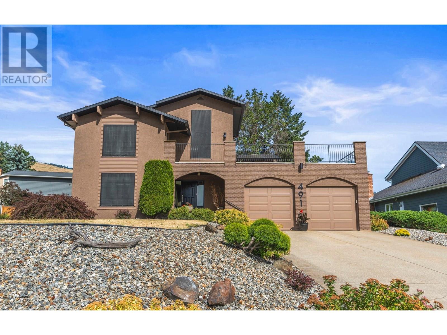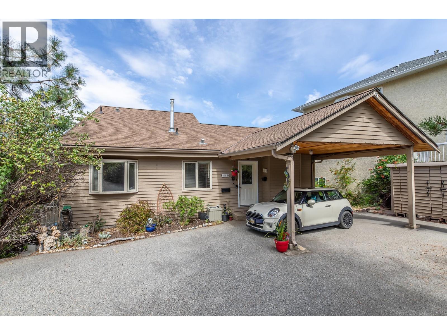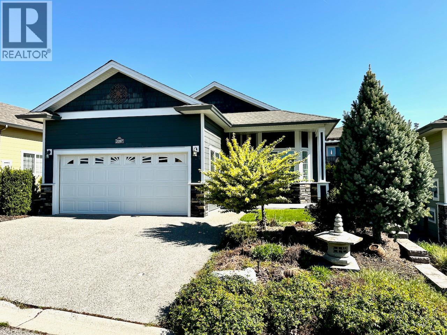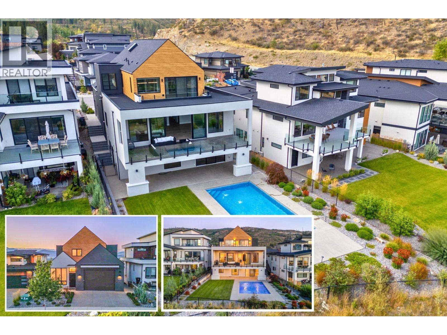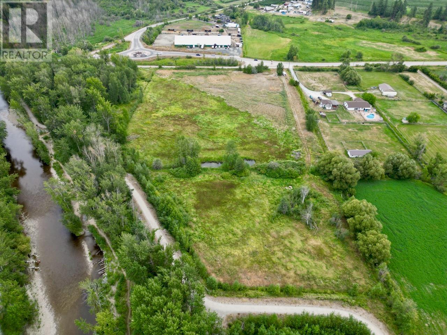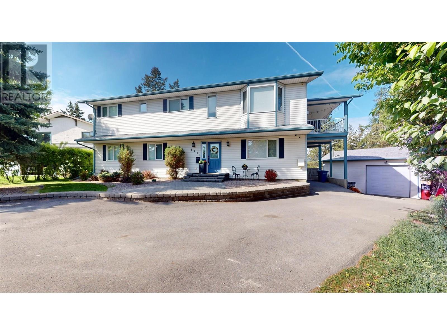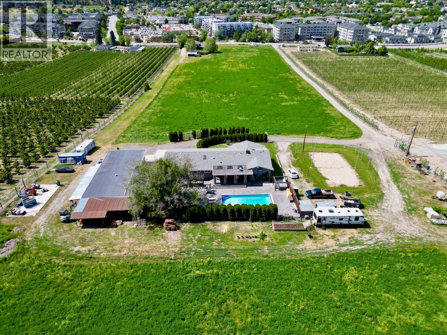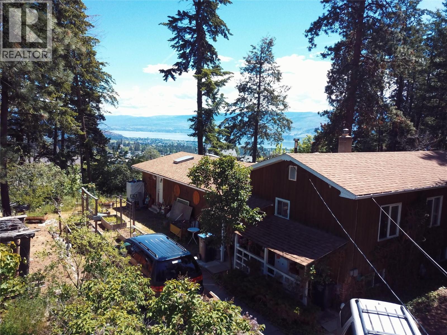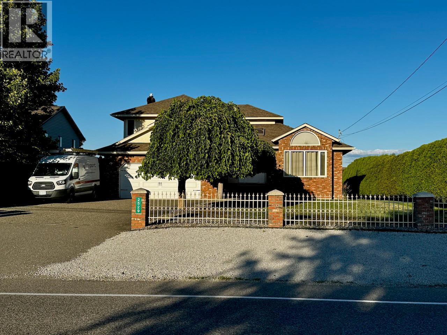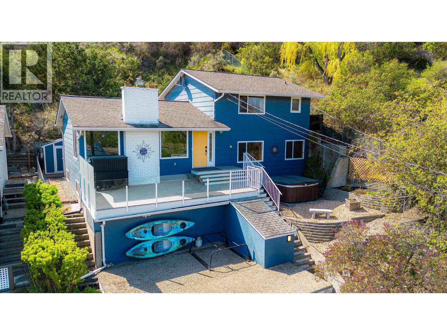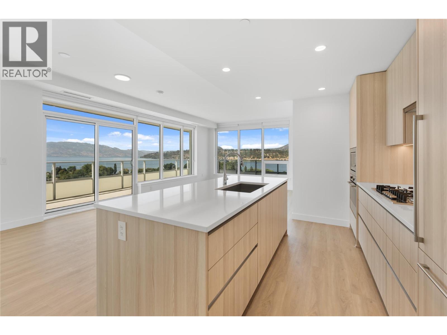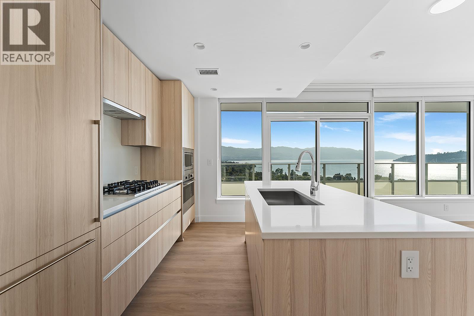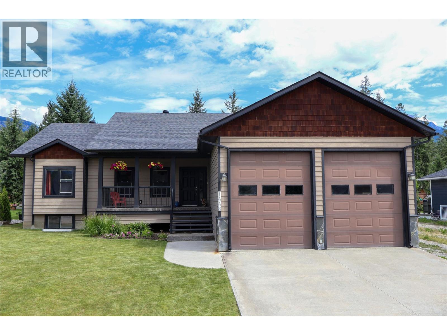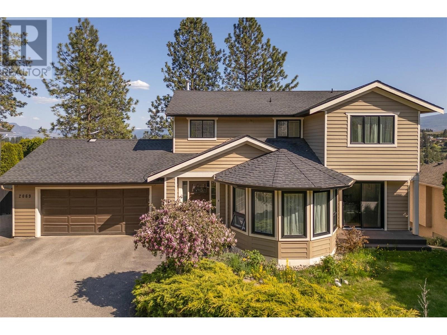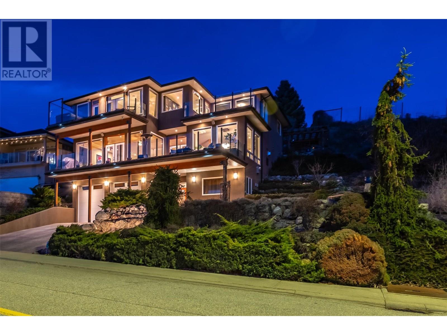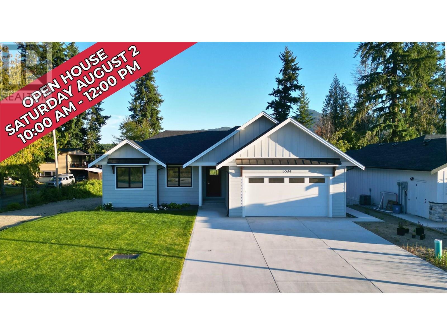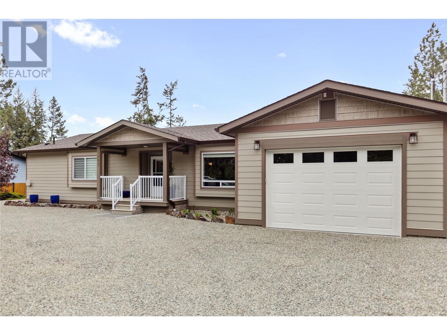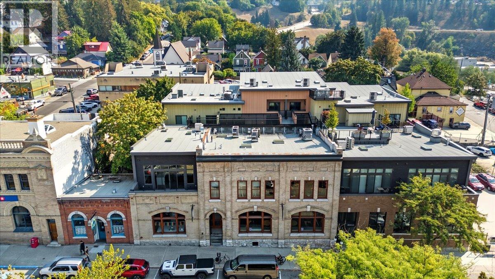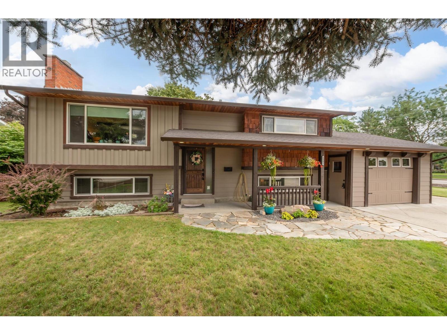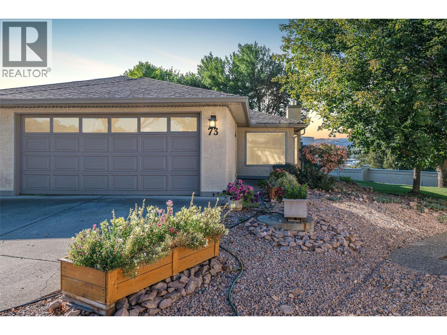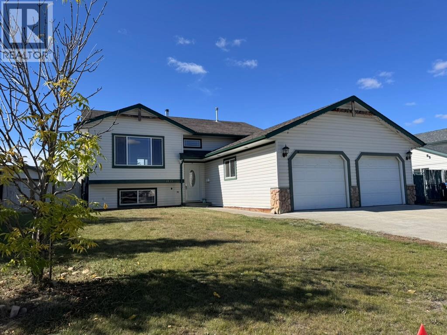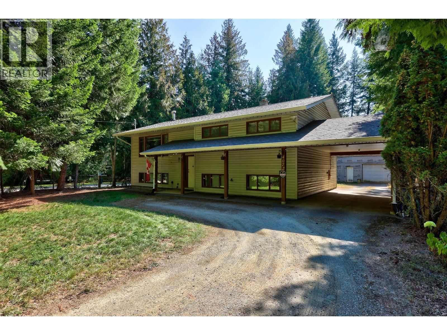Listings
4210 Alexis Park Drive Unit# 15
Vernon, British Columbia
Unit 15 in the Landsdowne Complex is one of the few units that offers a garage (not just a carport). When you enter the main entrance you have your garage with plenty of built in storage, a 4 piece bathroom, second bedroom and a large den/office area as well. Upstairs the stairs you enter into the middle of the main living area. The kitchen and dinning area both take advantage of the beautiful view looking East over the city and both Highway 6 and Silver Star. Newer appliances and updates to the backsplash and lighting give the unit a modern and updated feel. The living room has a gas fireplace at one end and big and bright patio doors on the other leading out to a magical little green space. The outdoor area has both covered and uncovered area with tiled floors that are heated under the covered portion of the patio! This is a one owner home that has been well cared for and maintained with many updates over the years. The most recent include the new appliances (2022), paint, vinyl flooring, carpet downstairs bedroom, hall and stairs. Some new lighting, switches and bathroom counters to name a few. Please review bylaws for full pet restrictions but generally it is one dog or one cat, not to exceed 15"" at the shoulder. Some exceptions apply as listed in the bylaws. 55+ Age Restriction. (id:26472)
RE/MAX Vernon
4032a Lake Avenue
Peachland, British Columbia
Welcome to this pristine end-unit townhome located just one block from endless beach and lake enjoyment! This one level rancher home offers it all, from multiple outdoor living areas, tons of parking, and thoughtful updates throughout. Upon entry you are greeted by the open concept living room, with high ceilings and extensive windows for natural light. The living room features a gas fireplace, opening onto the dining area. The kitchen features large island, gas range, tons of built-ins, and a generous pantry. Exit the back door into your tranquil oasis, with lush landscaping, excellent privacy, and a large storage shed. The primary wing has a generous bedroom, large ensuite with tub and shower, and dual closets, and direct access to the backyard. There is another bedroom, full bathroom, and laundry finishing this wonderful floorplan. Out front there is another beautiful sitting area, which in combination in the backyard allow full sun or shade at any time of day. The single garage has a small work area, and there is space for four cars on the large, flat driveway. Located just minutes from Peachland’s shopping and amenities, and just one block to the lake. Book your showing today! (id:26472)
Sotheby's International Realty Canada
491 Terrace Drive
Coldstream, British Columbia
You have been waiting for this one. Nestled in the heart of Coldstream Valley Estates, this beautifully cared-for home exudes timeless charm and character. Built in 1980, it captures a warm, welcoming feel that’s often missing in newer builds. With all four spacious bedrooms thoughtfully located on the upper level, a rare and highly sought-after layout, this home is designed with families in mind. Natural light pours through generous windows, highlighting the home's unique personality and inviting ambiance. The main level offers a comfortable, flowing floor plan perfect for gathering. The home contains three full bathrooms, including one with a relaxing sauna, add a touch of everyday luxury. Whether you're enjoying peaceful mornings in the garden or cozy evenings inside, this home blends comfort and charm in one of Coldstream’s most desirable neighbourhoods. Take the virtual tour before viewing and emerse yourself in the character that this incredible home has to offer. This one really wont last long so act quickly and make this home yours! (id:26472)
RE/MAX Vernon
186 Dewdney Crescent
Penticton, British Columbia
Welcome to this beautiful split-level home in a desirable, quiet neighborhood of well appointed homes just a 7 minute drive from downtown Penticton with its shops, market, beaches, recreation center and dining. At the heart of this home, the vaulted-ceiling living room with large windows feels bright and open, flowing into a spacious dining area and an Ellis Creek kitchen featuring S/S appliances, perfect for everyday living or entertaining. Upstairs, the primary bedroom with its own 4 pc ensuite is a true retreat, set on its own level with a private balcony offering peaceful lake views -- the perfect spot to end your day. Two additional bedrooms, two more bathrooms and a very large rec room ensures space for family or guests. The recreation room area with bath access the ground level via a sliding door, lending this space to a potential future conversion into an in-law o revenue suite. The enclosed sunroom provides year-round enjoyment, ideal for morning coffees, or simply relaxing. Outside, a fully fenced yard offers privacy and security for pets or play, while mature landscaping adds beauty and charm. Come view today! (id:26472)
Skaha Realty Group Inc.
2097 Acorn Crescent
Westbank, British Columbia
MODERN, IMMACULATE 2 BEDROOM plus DEN RANCHER IN DESIRABLE 45+ adult oriented SAGE CREEK! This spotless home is Move in Ready! Quality hardiplank exterior, aggregate driveway and walkways greet you! Open the door and it's ""Instant Appeal"" with Neutral modern decor, warm upscale textured laminate and vinyl floors. The 1541 SF plan is well thought out, offering large spacious rooms to handle your furniture, an open plan for easy life and entertaining, and lots of windows bringing natural light. Large inviting Entry with skylite. open Office/Den with bay window off entry could be an easy 3rd bedroom. Country sized white shaker kitchen with Island, potlights, tons of cabinets, upscale Maytag fridge and stove, Bosch dishwasher, window over the sink to the sunny south, and greige subway tile backsplash. Big dining room area with picture window and glass sliding door to covered concrete patio and some grassed back yard area. Huge Great room with feature gas fireplace. 2 large Bedrooms. Massive primary bedroom is classy, warm wood feel vinyl plank floors, a walk through closet and cheery 4 piece Ensuite with double sink, high cabinets, and extra wide fibreglass shower with 2 seats. Finished Double garage, high ceilings and space heater. Amenities include a large luxurious clubhouse with fitness room, library and lounge, gated entry. Lease to 2105 with payments of $625/month, 2 pets allowed with approval. (id:26472)
Royal LePage Kelowna
1240 Ponds Avenue
Kelowna, British Columbia
This 4,500+ sq.ft. custom-built residence is loaded with extras and captures sweeping lake, city, and valley views from all 3-levels. With 7 bedrooms including a legal one-bedroom suite, soaring ceilings, and modern architecture, this home embodies Okanagan lifestyle. The main level impresses with soaring ceilings, sleek modern design, and a chef-inspired kitchen that flows seamlessly into the dining and great room. Oversized sliding doors open to a huge covered deck, perfectly framing the panoramic views and extending your living space outdoors into all four seasons. Upstairs, you’ll find four bedrooms, including an oversized primary retreat with private balcony, spa-inspired ensuite featuring a soaker tub and steam shower, plus a walk-in closet that you both will love. The walkout lower level is built for entertaining with a family room and a fully outfitted wet bar with ice maker, dishwasher, and fridge. A flexible 6th bedroom/flex space plus legal one-bedroom suite with separate entry and laundry complete this floor. The backyard has ample family space with a 16×32 saltwater pool featuring fountains and an auto cover. The extended heated garage provides extra room for vehicles, storage, or workshop space. Located close to the new Village at The Ponds shopping centre and Canyon Falls Middle School, with hiking trails, beaches, and wineries just minutes away—this property offers the best of Upper Mission living. (id:26472)
Coldwell Banker Horizon Realty
3850 Swamp Road
Kelowna, British Columbia
Rare Opportunity...10 ACRES of ALR Backing and Siding onto the Mission Creek Greenway, City Parkland and private land! Build your dream home and enjoy rural beauty and privacy yet only minutes drive to all amenties. Great potential for Equestrian use, and potential trail rides on the greenway. Historically back property was hay. Centrally located, minutes to H2O centre, recreation trails, golf, schools. Approx one third has approx 1 metre of fill (soil test on file). Two thirds more swamp grass and pasture some trees and pond. Water ditched around perimeter and through middle (Site plan on file), 6-8' wire fenced on N/W/E sides, partial cross on South. Property drains into the City of Kelowna ponds, small pond in middle near back. Easy access off Swamp Rd. Subject to ALR zoning, A1, flood zone requirements and guidelines. GST applicable. (id:26472)
Royal LePage Kelowna
121 10th Street S
Cranbrook, British Columbia
If you’re looking for space, style, and a killer location, this nearly 4,300 sq. ft. home checks all the boxes! Sitting on a quiet cul-de-sac off a dead-end street, this spot is peaceful yet ultra-convenient—just a quick walk to both elementary and middle schools (hello, stress-free mornings!). And let’s talk about those unbeatable Elizabeth Lake views—whether you’re sipping coffee or soaking in the hot tub, the backdrop is next-level. Inside, this home is totally move-in ready with brand-new flooring throughout, heated tile floors, and sleek granite countertops in all kitchens and bathrooms. The open-concept main living area is made for hosting, with tons of natural light and space to spread out. With six legit bedrooms (yes, all with closets) and four bathrooms, there’s room for everyone—family, guests, even a suite option with the second kitchen and separate entrance. Outdoor lounging? You’ve got options! Two covered decks with skylights, gas hookups for a BBQ or fire table, and a fully fenced yard with mature trees, perennials, and a new retaining wall make this the perfect place to kick back. Plus, the heated detached shop and brand-new metal shed mean plenty of storage for all your gear. And don’t forget the extras—central A/C, underground sprinklers, upgraded hot water on demand, two upgraded furnaces to keep things just right, no matter the season, and an upgraded roof for peace of mind. This home is the full package—modern, spacious, and in a prime location. Don’t sleep on this one—book your showing today! (id:26472)
RE/MAX Blue Sky Realty
371 Valley Road Unit# 1-3
Kelowna, British Columbia
MULTI-GENERATIONAL 13.7 ACRE COUNTRY FARM ESTATE in the heart of Glenmore Valley - walk to schools, shopping, play fields, bike to UBCO! Approx 11.5 Acres of irrigated Alfalfa in 2 fields, potential for cherries, apples, vineyard or your farm ideas! Multi family living potential with 2 homes, 2 inlaw suites, + 2100 SF garage/workshop, 3 double garages and more to house all the toys! MAIN HOME (3-371) features a Beautifully Renovated 4312 SF 3+3 Bedroom Rancher, with basement suite with separate entrance. Spacious open plan, Alder hardwood floors, Gourmet Upscale Maple shaker kitchen with huge island, granite counters, Executive office, Luxurious Open Primary bedroom suite out of sparkling hills. Huge luxurious semi closed patio & 16x36 pool with track cover for entertaining. Amazing detached shop/garage. 2ND HOME (1-2 -371) offers a 2271 SF 2 story style 4 Bed, 3 Bathrooms family home with Oak kitchen, formal living room and gas fireplace in family room. Huge primary bedroom with 3 piece ensuite, finished games room in built out garage and more, tons of storage. Attached 1830SF self contained rancher style 3 bed, 2 bath ""farm help"" inlaw suite is amazing - Oak hardwood, huge primary bed, 4 piece ensuite. Fenced backyard, tons of parking, double garage plus detached garage. ALR and agricultural use for low taxes. GST on farm portion. So much potential for multi-generations to live, and do intensive farming. It is the Best mix of Country Rural living with Central Convenience! (id:26472)
Royal LePage Kelowna
3021 Mciver Road
West Kelowna, British Columbia
LAKEVIEW HOMESTEAD 1.22 ACRE PROPERTY WITH WORKSHOP IN THE HEART OF GLENROSA! One of the last developable small acreages in Glenrosa. Situated on a well treed wooded paradise, corner lot with access to McIver and Yorkton. Situated below and beside family friendly Morning Star Bible Camp enjoying natural treed grounds and a fabulous View of the Valley and Lake. Great for a family or handyman who wants a project, space to work, tons of potential, a detached shop and various outsheds, and a quaint wooded setting. Home with homestead country charm is ""au original"" and sold ""as is"", offering lots of space for the handyman or home based business. 4 Bed 2926 SqFt home offers unique multi level design and spaces, sun rooms, and amazing outdoor spaces. Attached semi-double garage (needs door), craft studio room, plus a detached wired 600SF workshop, mini cabin of sorts, outsheds, and tons of room for storage, gardens, parking and more! Community plan says future educational institutional use, but previously was residential. Pot to consult with city for possible mini subdivision of 3-7 lots if rezoned to RC1 or RC3 for smaller lots (some potential plans on file)? Sewer and water are connected.A rare Wooded View property close to schools, new neighbourhoods, bible camp, transit and more! (id:26472)
Royal LePage Kelowna
2529 Thacker Drive
West Kelowna, British Columbia
CUSTOM 4 BEDROOM 3 BATH 2 Story Home with Split level design on a BEAUTIFUL .29 ACRE FLAT POOL Sized yard on Thacker in Lakeview Heights! Brick pillars and Wrought iron fencing offer real ""Street Appeal""! Large paved driveway with tons of parking. Solid Brick front exterior. Walk in the door and you are welcomed in with a grand entry with high 16' ceilings and open staircase. Living room-dining room features vaulted ceilings and plush carpets. Raised OAK eat-in Kitchen with oodles of cabinets and Eating area overlooking the family sized back yard and deck. Eating area overlooks a huge Family room with Gas fireplace, Oak panelled wainscoting, easy care laminate floors and a glass sliding doors to a massive entertainment sized deck and fenced yard. Mudroom laundry room with 2 piece bath off double garage. Family friendly 3 big bedrooms up with corner windows. Massive King sized Primary bedroom features impressive 10' ceilings, rock star sized walk in closet and a large luxurious 4 piece bathroom with jetted tub and separate shower. Beautifully modernized main 4 piece bathroom with underlit cabinets, new vanity, and skylite. 4th bedroom and family room down. Tons of storage in easy access 6' half basement. Upgrades include: Full house water filtration system, Reverse osmosis w/ 2taps RV parking w/30 amp power, updated water connection and sewer, Power in shed, Poly b, upgraded to Pex, 2018 Furnace hot water tank & Central Air, and more! (id:26472)
Royal LePage Kelowna
255 St Paul Street W
Kamloops, British Columbia
Discover this exciting 5-bedroom, 3-bathroom family home located in Kamloops highly desirable West End Heritage area. This immaculate residence offers a perfect blend of charm, comfort, and modern updates, making it ideal for growing families. This home is wired with CAT 5 cable through out for your viewing and internet needs. You can sit in your spacious great room and enjoy the magnificent view and enjoy your gas fireplace, or on sunny summer evenings you can sit out on your deck or relax in your hot tub which is just off the of the great room, and take in all that the neighborhood has to offer. The main and ensuite bathrooms have been newly renovated, adding a fresh and stylish touch. Enjoy stunning views from a private setting, all within a peaceful, family-friendly neighborhood. The home features a double carport with direct access to the home providing both convenience and security. For extra short term parking the city has a 4 space parking area just across the street from the amazing home. The private back offers you a peaceful place to enjoy your quiet time. With its unbeatable location and move-in-ready condition, this is a rare opportunity you won’t want to miss. (id:26472)
Royal LePage Kamloops Realty (Seymour St)
238 Leon Avenue Unit# 1407
Kelowna, British Columbia
Welcome to Unit 1407 at Water Street by the Park. Kelowna’s most prestigious new address. This state of the art residence offers 3 bedrooms, 2 bathrooms, a versatile office/flex space, and a layout designed to capture the essence of luxury Okanagan living. From every window, take in iconic, panoramic views of the city skyline, Okanagan Lake, the William Bennett Bridge, and the surrounding mountains. Views that truly redefine what it means to live in Kelowna. No detail has been overlooked in this impeccably curated development. The gourmet kitchen is a showpiece, featuring top of the line Milano appliances seamlessly integrated behind sleek, modern cabinetry for a clean, minimalist aesthetic. Spa inspired bathrooms. Step out onto the expansive 500sq/ft wraparound deck and enjoy unmatched views in every direction. Two secure parking stalls are also included for added convenience. As a resident of Water Street by the Park, you'll have access to over 42,000 sq. ft. of exceptional resort style amenities: an outdoor pool, hot tubs, steam rooms, a cutting edge fitness and wellness centre, golf simulator, stylish social lounges, and more. All within a vibrant, pet friendly community just steps from Kelowna’s waterfront. Surrounded by award winning restaurants, boutique shops, and rich cultural attractions, this is an extraordinary opportunity to own an incredible property in Downtown Kelowna. (id:26472)
Real Broker B.c. Ltd
1626 Water Street Unit# 2007
Kelowna, British Columbia
Set high above Okanagan Lake in the vibrant heart of downtown Kelowna, Unit 2007 at Water Street by the Park offers a truly elevated lifestyle. This 2-bedroom, 2-bathroom home showcases breathtaking lake, city, and mountain views through floor-to-ceiling windows that fill the space with natural light. The open layout connects the kitchen, dining, and living areas seamlessly—perfect for entertaining or everyday comfort. The chef-inspired kitchen features quartz countertops, full-size stainless steel appliances, soft-close cabinetry, and a large island for hosting family and friends. Step outside to your private oversized terrace and enjoy morning coffee or evening cocktails while soaking in panoramic views of the lakefront and downtown. Premium touches include wide-plank flooring, in-suite laundry, and energy-efficient climate control. This home also comes with two secure parking stalls, a rare convenience in the downtown core. Residents enjoy resort-style amenities including a year-round heated pool, hot tubs, sauna and steam rooms, a fully equipped fitness club with spin and yoga studios, co-working lounges, a private theatre, art studios, outdoor firepits, BBQ terraces, a dog run, and pet spa. All of this is just steps from the waterfront boardwalk, marina, City Park, and the best of Kelowna’s dining, cafés, and boutique shopping. Unit 2007 is your chance to embrace the Okanagan lifestyle at its finest. (id:26472)
Real Broker B.c. Ltd
1448 Hemlock Street
Golden, British Columbia
This exceptional 5-bedroom, 3-bathroom family home offers over 3,000 sq. ft. of beautifully designed living space on a generous 0.27-acre lot nestled in one of the area’s most sought-after and family-friendly neighborhoods. Outdoor lovers will feel right at home with parks, baseball diamonds, soccer fields, and world-class mountain biking trails just steps away. Take in breathtaking mountain views from every angle, and enjoy summer evenings on the expansive backyard deck, the perfect space to relax or entertain. Inside, you’re greeted by 9-foot ceilings throughout, with 12-foot vaulted ceiling in the living room. Wide 36-inch doorways add accessibility and openness, while Mirage roll-away screen doors let in the fresh breeze and keep pests out. The home is hardwired for a hot tub and a generator that powers the kitchen, storage room, and cozy gas fireplace, offering year-round comfort and peace of mind. The oversized 24' x 22' garage with over-height doors has room for all your gear, making it ideal for adventurers and hobbyists alike. Need more space or flexibility? The fully finished basement has a separate entrance and is already plumbed and powered for a kitchen giving you the option to add a suite for extended family, guests, or future rental potential. Don’t miss this rare opportunity to own a spacious, adventure-ready home in a quiet, welcoming neighborhood with views and amenities that truly elevate your lifestyle! (id:26472)
RE/MAX Of Golden
2069 Horizon Drive
West Kelowna, British Columbia
Okanagan Luxury with Unforgettable Views at 2069 Horizon Drive Elevated on a quiet hillside in one of West Kelowna’s most sought-after neighbourhoods, this striking 5-bedroom, 4-bathroom home is where high-end finish meets effortless family living. With more than 3,400 sq ft of beautifully updated space, every inch of this residence has been designed for comfort, function, and wow factor. The main level greets you with dramatic ceilings, rich natural light, and an entertainer’s dream kitchen outfitted with quartz countertops, premium stainless steel appliances, and contemporary finishes. The open-concept design flows seamlessly onto a spacious view deck—your front-row seat to spectacular valley and mountain vistas. Whether you're sipping morning coffee or toasting sunset dinners, this is where memories are made. Upstairs, the primary suite is a sanctuary with a spa-style ensuite and walk-in closet, while additional bedrooms offer generous space for family or guests. The finished walk-out basement adds another layer of flexibility with room for teens, in-laws, a gym, or future suite potential. Step outside and discover a private, professionally landscaped yard with multiple patios and serene outdoor nooks—perfect for soaking up the Okanagan lifestyle. Located just minutes from top-rated schools, parks, beaches, shopping, and award-winning wineries, this is the total package. Stylish, spacious, and perfectly located—2069 Horizon Drive delivers exceptional value in one of the region’s most desirable pockets. Ask your agent for the full list of recent upgrades and book your private showing today. (id:26472)
Royal LePage Kelowna
3992 Finnerty Road
Penticton, British Columbia
Exceptional architecturally-designed home boasting flawless craftsmanship and designed for optimum enjoyment of the Okanagan lifestyle. This incredible home features high quality finishings throughout, climate controlled wine room, heated driveway and in-floor heat on the lower level and all bathrooms, Brazilian cherry hardwood and tile throughout, custom reclaimed cedar staircases, strategically placed high capacity elevator for easy access to all levels, built-in sound system, and a double oversize garage with lift that accommodates four cars. This custom built five bedroom and six bathroom masterpiece has four bedrooms on the upper level with an amazing primary suite, incredible four piece ensuite with tiled steam shower, electric fireplace, custom walk-in closet, and a beautiful deck with hot tub, the best office for working from home with access to the second upper deck, guest bedroom with a four piece ensuite, and a four piece main bath. The concrete decks all boast incredible views of Skaha Lake. The stunning kitchen on the main level is accompanied by a butler’s pantry, massive island, adjacent bright and sun-filled living and dining areas, and the media room for those late night movies, oversized covered deck for entertaining, and an outdoor kitchen. You will be impressed by the waterfall feature, extensive landscaping and under ground irrigation throughout. Quietly located all within walking distance to Skaha Lake, Beach, and restaurants! (id:26472)
RE/MAX Penticton Realty
3534 16 Avenue Ne
Salmon Arm, British Columbia
Brand New 4-bedroom, 3-bathroom home in Salmon Arm's desirable Lambs Hill subdivision. The open-concept main floor features a bright living area, a modern kitchen with stylish cabinetry, and three spacious bedrooms, including a primary suite with an ensuite bath and walk-in closet. Step out onto the covered deck, ideal for year-round outdoor entertaining or relax by the fireplace in the cozy living room with lots of natural light. The walkout basement features a bedroom, bathroom, rec room, and pool/theatre room as well as lots of storage space. Enjoy easy access to the backyard from the basement. Nestled in a family-friendly community close to schools, parks, and amenities, this home offers both comfort and the opportunity to put in your own touches to create your perfect living space. (id:26472)
Homelife Salmon Arm Realty.com
4897 Lodgepole Road
Barriere, British Columbia
Discover comfort and convenience in this beautifully maintained 1,344 SqFt home on a serene 0.50 acre oasis. Featuring an inviting open floor plan and a chef’s kitchen with ample cupboard and counter space, this home is perfect for entertaining. Enjoy seamless indoor-outdoor living with French doors leading to a 12’ x 26’ covered composite deck and an adjacent uncovered deck, plus a luxurious hot tub. Each bedroom has an ensuite, with the main boasting its own laundry room. The property includes a 24’ x 20’ heated garage, lush landscaping with mature fruit trees, a thriving garden, and a wrap-around drive for easy access. Nestled at the end of a no-through road, this gem backs onto farmland, offering privacy and tranquility. (id:26472)
Royal LePage Westwin (Barriere)
266 Baker Street Unit# 17
Nelson, British Columbia
9 SOLD - ONLY ONE LEFT!! Welcome to Deane Terrace. One and two-storey homes, each with their own address and front door opening onto Deane Lane. A glass roof protects this light-filled brick-clad lane from the elements when you walk from the elevator to your front door. The residences are on the second floor where homeowners will enjoy a private, more intimate living experience. 10 townhouses above the fray. This concept for downtown living, with few neighbours, and the thoughtful layout of each unique residence sets Deane Terrace apart from all other strata developments in Nelson. This two-storey townhouse is one of six residences on the south side of Deane Lane. The main floor is an open plan with an amazing kitchen, dining room, living room, utility room, powder room and pantry. The ten-foot ceilings allow vast windows to capture the light and glass doors open onto a south-facing terrace. The second floor hosts the master bedroom with ensuite, a second bedroom with its own bathroom, den, and a north-facing patio. The elegant finishing includes hardwood and tile floors, stone counters, gas fireplace plus high end appliances. Each of the 10 townhomes is a unique expression of Nelson's lifestyle. Whether it's the direction of the light through the windows, the views from your private terrace or the sun setting from the truly spectacular patio on the roof, you'll want to call Deane Terrace home. Secure parkade, a large storage locker, e-bike & e-vehicle charging station. (id:26472)
Valhalla Path Realty
1205 Irene Road
Kelowna, British Columbia
Welcome to this move-in ready, nicely updated 3 bedroom, 2 bath home on a private corner lot in North Rutland, located at Irene and Sumac. The main level features a bright kitchen with quartz countertops, gorgeous new stainless steel appliances and a mix of vinyl plank and carpet flooring. The lower level includes a convenient bar kitchen, offering excellent flexibility for entertaining or extended family. This home has benefited from numerous updates: roof (2016), hot water tank (2021), furnace (2022), A/C (2014), deck (2020), railings (2025), quartz counters (2016), irrigation system (2017), and flooring (2016). A built-in vacuum adds to the everyday convenience. The yard is large, flat and private - fully equipped with underground irrigation, making lawn care easy and efficient. In addition to the attached garage, an outstanding feature of this property is a second, detached garage/shop, perfect for storage, hobbies, or projects. As if that wasn't enough, there is sufficient space to park a large boat AND RV on this corner lot. This is a fantastic home, property, location AND value. Please make arrangements for a private viewing. (id:26472)
RE/MAX Kelowna
1400 14 Avenue Unit# 73
Vernon, British Columbia
Nestled within the sought-after Ironwood 55+ complex, this corner townhouse is a fantastic opportunity for those seeking an easy-to-maintain home. This home offers a spacious semi-open concept, an updated kitchen and rooms that feel open and airy thanks to all the windows that overlook the garden space. Some features include an easily accessible walk-in shower in the primary ensuite, a gas fireplace in the inviting living area and an informal family room off the spacious kitchen. Enjoy recent renovations such a new roof and an upgraded foundation. The addition of a double garage provides ample storage for vehicles and toys for enjoying the Okanagan lifestyle. Residents of this complex can enjoy the community pool, perfect for leisurely swims or cooling off on warmdays. This corner-unit townhouse ensures privacy and a larger-than-average green space that sets this unit apart. (id:26472)
RE/MAX Vernon
1832 Willowbrook Crescent
Dawson Creek, British Columbia
This well-appointed home offers four bedrooms—two upstairs and two downstairs—providing plenty of space for family and guests. With three full bathrooms, convenience is built in for everyone. The property sits on an extra-large lot, complete with RV parking, an extra-large two-car garage, and a fenced backyard perfect for kids, pets, or entertaining. A large storage shed in the backyard adds even more functionality. Off the dining room, a deck provides the ideal spot for family barbecues and summer gatherings. If you’re looking for space, comfort, and excellent storage options, this home delivers it all. Call today to view this lovely home! (id:26472)
Royal LePage Aspire - Dc
4072 Butters Road
Scotch Creek, British Columbia
Welcome to 4072 Butter Rd in Scotch Creek, just steps from Shuswap Lake! This cathedral-entry home sits on a private treed driveway and offers a comfortable family layout with 4 bedrooms (easily 5)—3 on the main and 1 down. The bright kitchen overlooks the backyard so you can keep an eye on outdoor fun, while the cozy family room and large laundry provide practical space. Enjoy outdoor living with access to the yard from both the lower level and the upper sundeck. Set on nearly half an acre, there’s plenty of parking plus a versatile shop—finished on the main with an upper loft ready for your ideas: yoga studio, man cave, guest space, or extra storage. Recent upgrades add peace of mind: new well pump & mechanicals (2021), electric hot water tank (2019), living room heat pump (approx. 4 years), and a generator for backup power. Although Scotch Creek is a summer hot spot, Butter Rd is tucked just off the action—making it the perfect retreat to relax after a day at the beach. (id:26472)
Royal LePage Westwin Realty


