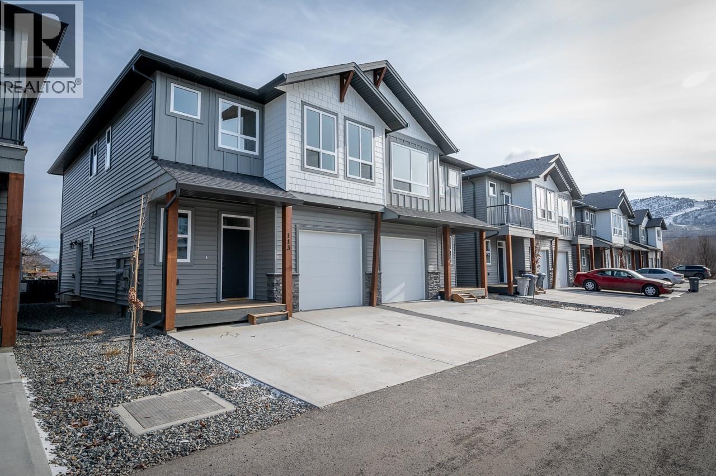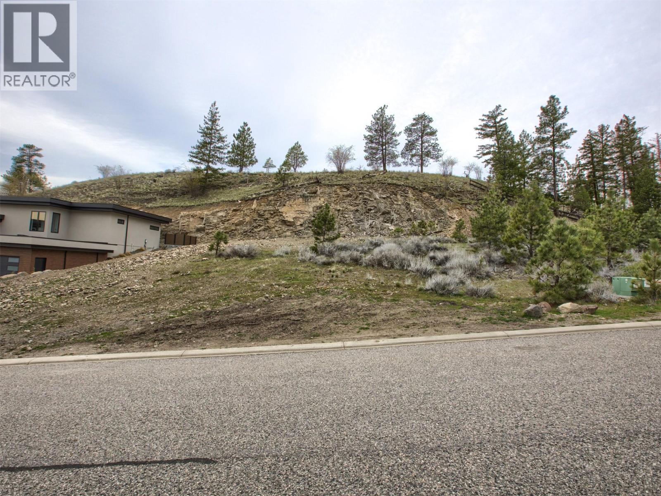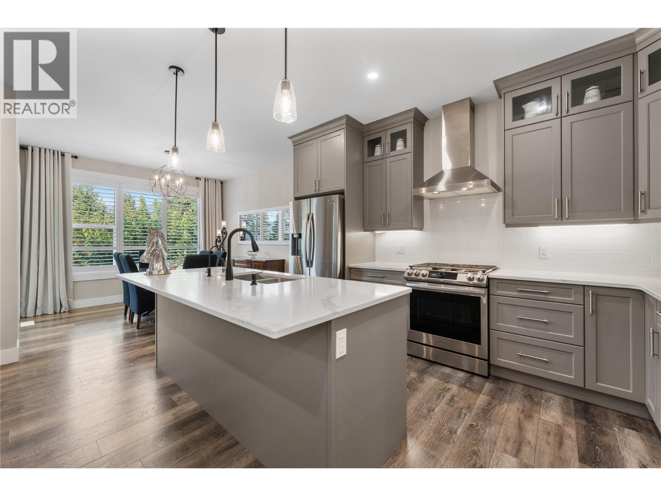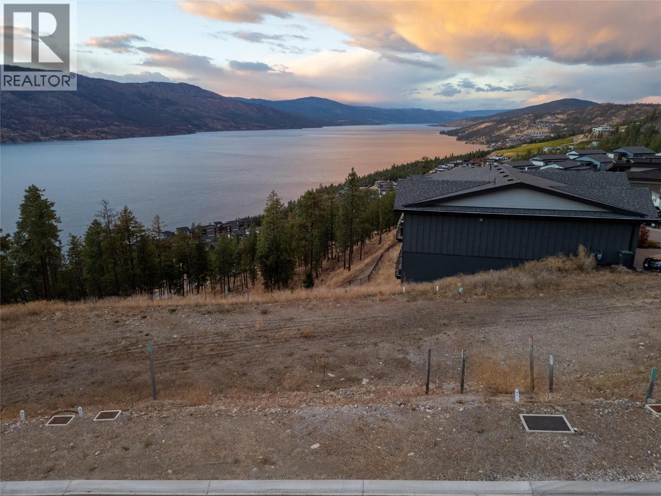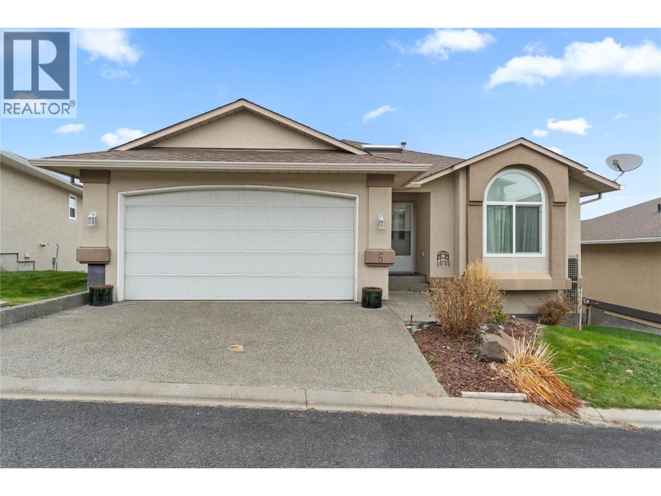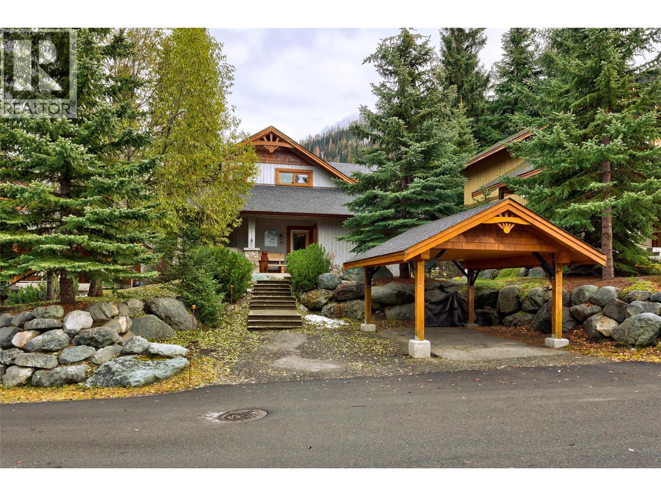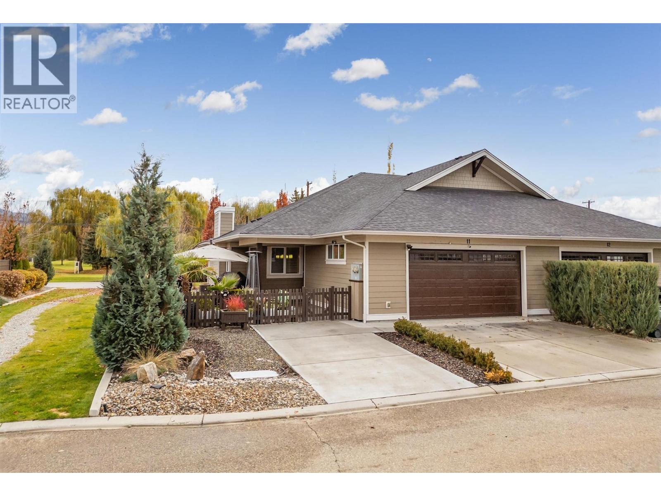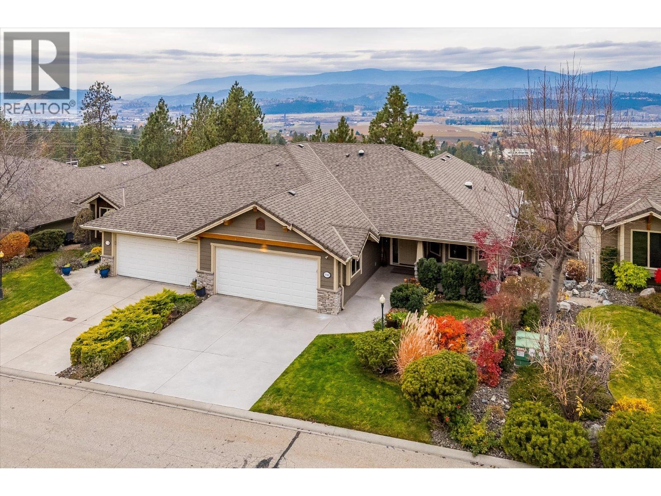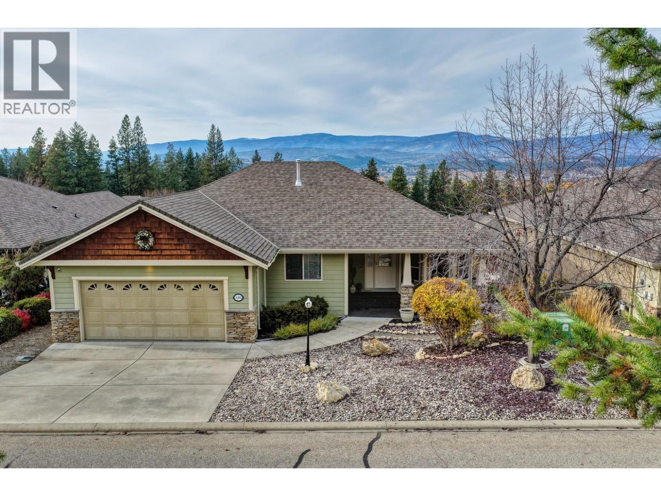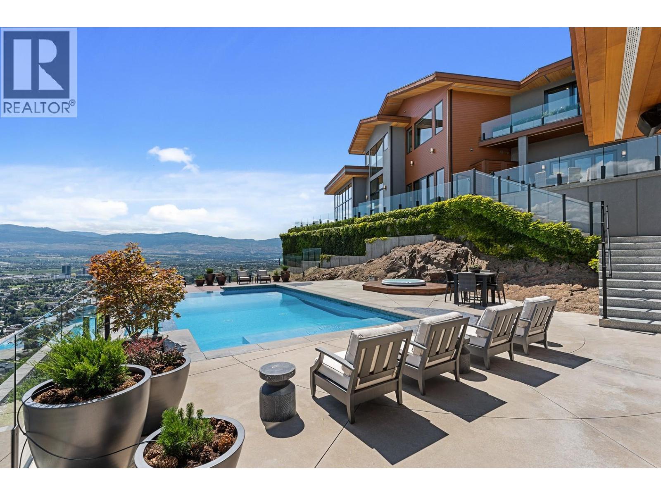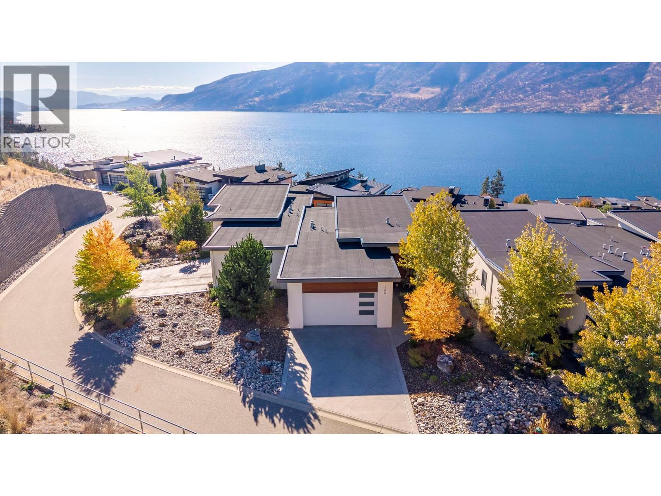Listings
2648 Tranquille Road Unit# 112
Kamloops, British Columbia
Welcome to this brand new basement entry home offering a bright, modern design with 2 bedrooms on the main floor and a finished daylight basement. The open concept main level is filled with natural light, showcasing a stylish kitchen with stone countertops, abundant cabinetry, and access to a front patio with hillside views. The spacious primary suite features a walk-in closet and a 4-piece ensuite, while a second bedroom and another 4-piece bathroom complete the main floor. The entryway is warm and inviting, with a mudroom that connects to the garage and includes laundry hookups. The lower level offers excellent flexibility with a large family room, third bedroom, and full 4-piece bathroom. A separate side entry and rough-ins for a wet bar provide great potential for a private suite, teen space, or extended family living. There’s also a private patio facing east to enjoy the morning sun, plus plenty of storage for your belongings. This home is finished with modern touches including stone counters, laminate flooring, and neutral décor. Located in a bare land strata of 20 duplex-style homes, fees are just $150/month and include water, sewer, garbage, and road maintenance. Steps away you’ll find the Rivers Trail along Aviation Way, river access, and a fenced dog park. Shopping, schools, and transit are minutes from your door. Quick possession available. (id:26472)
Stonehaus Realty Corp
720 Pinehaven Court
Kelowna, British Columbia
Rare Opportunity: Secure one of the last vacant lots in Highpointe, Kelowna’s premier gated community and start your dream build with confidence in this luxury, central-Glenmore gated community. Select from 7 Highpointe approved builders renowned for their craftsmanship & commitment to excellence. These trusted partners specialize in modern West Coast architecture & luxurious designs that harmonize with the neighborhood’s prestige This 0.34-acre lot offers unparalleled privacy and value within a bare land strata, just minutes from downtown amenities, parks, hiking trails, schools, shopping, eateries, and transit. Backing onto Knox Mountain Park, enjoy morning walks right from your backyard in a bike-friendly location perfect for an active lifestyle. With a fully usable building envelope and expansive width to accommodate an elegant, elongated floor plan and roof design. Capture stunning valley views, along with peek-a-boo lake and city vistas, from most of the main and upper floors, making it perfect for outdoor living designs. Four preliminary custom home designs, completed to varying stages, are available upon request and will be released to buyers to kickstart your project. With Kelowna’s OCP emphasizing high-density multifamily development, single-family lots like this are increasingly scarce. Don’t miss one of the last chances to create a legacy home in Highpointe, Kelowna’s most coveted gated community. Contact us today to seize this rare opportunity before it’s gone! (id:26472)
RE/MAX Kelowna
3820 20th Street Ne Unit# 12
Salmon Arm, British Columbia
NO GST, SHOWS LIKE NEW!! Located in the desirable and exclusive North Broadview area, offers a perfect blend of elegance, comfort, and everyday practicality, with meticulous attention to detail evident inside and out. The bright and inviting kitchen features quartz countertops, stainless steel appliances, and a gas range that will impress any home chef, while the seamless flow into the living and dining areas makes it ideal for entertaining, relaxing with family, and enjoying the views. The living room is enhanced by a tray ceiling, cozy gas fireplace, and large picture windows creating warmth throughout. The primary suite is a true retreat, complete with a spacious walk in closet, a second closet, and a luxurious ensuite bathroom featuring a soaker tub, walk in shower, and double vanity. Everyday convenience is built into the design with a large main floor laundry room and a mudroom located directly off the garage. The main home is complete with 3 other bedrooms. Outside, a covered deck offers breathtaking views of Shuswap Lake and Mt. Ida, with a gas BBQ hookup making summer dining effortless. The backyard is fully fenced, with lush landscaping, and underground irrigation, creating a true retreat right at home. A legal, vacant one bedroom suite with its own entrance and laundry provides excellent flexibility, whether for extended family, guests, or as a rental income opportunity, the suite has been finished with the same quality and standards as the main home. This home contains an extensive list of thoughtful upgrades. Additional highlights include an oversized double garage for vehicles, tools, and gear, a flat driveway with extra paved parking that easily accommodates guests, trailers, or RVs. Nestled in the peaceful North Broadview neighbourhood, this home combines a quiet, private setting on a no thru street, with the convenience of being just minutes from all the amenities of Salmon Arm, offering the perfect balance of luxury, lifestyle, and functionality. (id:26472)
Real Broker B.c. Ltd
3292 Aspen Lane
Kelowna, British Columbia
Capturing breathtaking views of Okanagan Lake and the surrounding valley, this west- and north-facing lot offers an unparalleled setting to design and build your dream home in the prestigious McKinley Beach community. Wake up each day to sweeping lake vistas and the tranquility of nature, all while enjoying the convenience of a thoughtfully planned neighborhood just steps from your door. A short walk brings you to a children’s playground, pickleball and tennis courts, and the vibrant community hub, Our Place; perfect for connecting with neighbors and embracing an active, outdoor lifestyle. One of the final opportunities to own a lakeview lot in McKinley Beach, this property combines natural beauty, community, and flexibility giving you two years to start construction of your dream home. More than a place to build, this is your chance to create the lakeview lifestyle and legacy you’ve always envisioned. (id:26472)
Oakwyn Realty Okanagan
1575 Springhill Drive Unit# 6
Kamloops, British Columbia
Welcome to this beautifully maintained residence in the sought-after 55+ age-restricted complex of Crestview Heghts. Perfectly designed for comfort and convenience, this spacious 4-bedroom, 3-bath home offers the best of both worlds- low-maintenance lifestyle with amazing central location. Step inside to discover a bright, open-concept floor plan featuring expansive windows that capture breathtaking panoramic views. The well-appointed kitchen flows seamlessly into the living and dining areas, creating the ideal space for entertaining or quiet relaxation. Enjoy your morning coffee or tea on the covered deck with views toward TRU and Kenna Cartwright Park. Enjoy peace of mind with updated furnace and AC, ensuring years of worry-free living. The primary suite offers a private space with an ensuite and generous walk in closet space, while additional bedrooms provide flexibility for guests, hobbies, or a home office. Outside, a double garage offers plenty of room for parking and storage, and the community’s tranquil setting enhances the sense of comfort and connection that active adults value most. Don't miss out on this opportunity today! (id:26472)
Royal LePage Westwin Realty
2715 Fairways Drive Unit# 13
Sun Peaks, British Columbia
Welcome to your mountain getaway! Backing onto the 3rd green of the Graham Cooke designed golf course, this meticulously cared for charming cedar & stone cottage with single cedar carport offers the perfect blend of alpine style & modern living. Step inside to discover a warm, open-concept living area featuring a stone fireplace, vaulted ceilings, and large windows that bring the outside in. The updated kitchen includes stainless steel appliances and plenty of space to gather with family and friends after a day on the slopes. Featuring 3 bedrooms plus 2 dens, open-air loft, 3 baths, sauna, ample storage, this Fairways Cottage is thoughtfully designed for four season mountain living. Whether you’re looking for a full-time residence or a weekend escape this cozy cottage checks every box. Attractive landscaping and true curb appeal. Bare land strata fee $195/month. Offered largely furnished; GST n/a. (id:26472)
RE/MAX Alpine Resort Realty Corp.
1960 Klo Road Unit# 11
Kelowna, British Columbia
OPEN HOUSE SAT NOV 15 11am-1pm. UPSCALE Rancher style living in this beautifully appointed Townhome in desirable GableCraft! Ideally situated with a 180 degree view of Mission Creek Golf course, on an extra large lot allowing parking for 5! Minutes from town, Lake, Beach, College, and Orchard Park. Perfect for golf enthusiasts! Stylish warm interior with High 9’ ceilings with recessed ceilings and a Rock gas feature fireplace in the open Great room, creates an inviting atmosphere for relaxation and entertainment. Gourmet Rich espresso shaker-style maple Kitchen with ample storage, granite counters, island. Easy-maintenance laminate flooring throughout the main areas, cosy plush carpets in bedrooms. Separate laundry room. 2 Big Bedrooms. Primary Suite features solid wood shiplap walls, a large walk-in closet, door to a back patio with rough-in for hot tub, and a huge picture window with views of the Golf course. Luxurious 5-piece ensuite with soaker tub and frameless glass shower. Large 2nd Bedroom is spacious, perfect for guests or family. 3 piece Ensuite with big walk in glass shower with built in seat. Impressive expanded outdoor Stone block Patio offers open and covered pergola areas perfect for entertaining, BBQs, outdoor enjoyment. 5 PARKING SPACES on your lot! Extra Large 23x20'7 Garage with attractive Polyaspartic floors. Large front row lots allowed 3 outside spaces, and permission for RV parking from April through October...Wow! (id:26472)
Royal LePage Kelowna
5342 Trickle Creek Drive
Kelowna, British Columbia
Welcome to your private retreat with EXPANSIVE VIEWS in the sought-after Sunset Ranch community — where the Speculation & Vacancy Tax does not apply! This former showhome golf-villa offers 4 bedrooms + den and 3 baths with everything you need on the main floor — open-concept living, maple kitchen with granite counters & stainless appliances, and a spacious primary suite with 5-pc ensuite & walk-in closet. Enjoy sunsets from the deck with screens and a fan, or relax in the bright walkout basement with 3 bedrooms, family room & storage, and an additional covered patio. Features include vaulted ceilings, skylights, custom lighting, and a heated double garage. Roof, windows and exterior of home covered by strata fees. Snow removal from driveway & walkways, and Lawn care included! Enjoy peace of mind that almost everything is taken care of. (id:26472)
Exp Realty (Kelowna)
3492 Camelback Drive
Kelowna, British Columbia
Set in the tranquil golf course community of Sunset Ranch, this meticulously maintained walkout rancher pairs bright, open living with serene views and exceptional functionality. Offering 4 bedrooms plus an office and 3 bathrooms across two thoughtfully designed levels, the home is perfectly tailored for both everyday comfort and effortless entertaining. The main level features vaulted ceilings, large windows, and seamless indoor–outdoor flow to a large, covered balcony overlooking the landscape. The living and dining areas centre around a cozy fireplace, the kitchen offers warm wood cabinetry, a raised eating bar, pantry, and generous prep space. The primary suite is a peaceful retreat with a walk-in closet, and a spacious ensuite with soaker tub and separate shower. A dedicated office, powder room, and laundry room complete this level. The walkout lower level is ideal for hosting family and guests, with a large rec room, a separate bonus/flex room, three additional bedrooms, full bath, and ample storage. Sliding doors open to a covered patio and low-maintenance landscaping framed by mature plantings. Additional highlights include an oversized double garage, abundant storage, and a quiet, well-kept community surrounded by nature, walking paths, and the rolling greens of Sunset Ranch Golf Course. A beautifully cared-for home in a peaceful setting—minutes to Kelowna’s amenities. (id:26472)
Unison Jane Hoffman Realty
733 Forestridge Lane
Kelowna, British Columbia
Completely private 3 acre estate located in the exclusive and desirable gated community of Highpointe. Exceptional 5700 sq. ft main house and a detached luxury guest house, gym with infrared sauna, and office space. This architectural “landmark” has been recently re-modelled by Team Construction and current owners who had a vision to create warm and inviting spaces. Tasteful interiors were re-designed with aprox $1.7M spent in high-quality renovations; no expense has been spared from the mechanical to SMART Home technology. Open concept living areas with high ceilings and expansive windows capture panoramic views. The stunning kitchen and butler’s pantry makes a statement with granite countertops, professional appliances, custom wood cabinetry and a cedar beam feature above the island. On the upper level, indulge in luxury from the primary retreat with its own private lake view balcony, a custom walk-in closet and a spa-inspired en suite. Opportunity to host “legendary” parties poolside with the wall of doors opening to the poolside kitchen accommodations. Ease of access to all levels with the recent addition of an elevator. Expanded triple garage plus extra parking. Amazing trail system and park just a quick walk from the front door. Rare private 3.04 acre setting to enjoy the captivating views of the valley, and the backdrop of the bluffs from the golf course to the lake and twinkling city lights. (id:26472)
Unison Jane Hoffman Realty
5906 Somerset Avenue Unit# 6
Peachland, British Columbia
SOMERSET ESTATES – Endless Okanagan Lake Views! Discover incredible value and potential in this 2-bed, 2-bath manufactured home with a full concrete walkout basement, offering over 2,400 sq. ft. (~1200 finished / ~1200 unfinished) of total living space on nearly 0.49 acre of land. Enjoy sweeping 180 degree panoramic views of Okanagan Lake from your private cul-de-sac setting in this quiet 8-lot bare land strata community. The main level features 1,237 sq. ft. of comfortable living space, while the unfinished lower level is ready for your creative touch—ideal for adding bedrooms, a suite, or a recreation area. The flat backyard over the natural embankment provides ample space to design your dream outdoor oasis. This home offers incredible potential with 200-amp Power and room to modernize to your taste. Located just minutes of downtown Peachland and beaches, this is the perfect spot for those seeking peace, space, and breathtaking views at an affordable price. Low strata fees and endless possibilities—come see the opportunity today! (id:26472)
Royal LePage Kelowna
1768 Slateview Crescent
Lake Country, British Columbia
3 BED | 3 BATH VILLA WITH BREATHTAKING LAKE OKANAGAN VIEWS! Come home to the lake every day and be instantly captivated by panoramic views of Lake Okanagan the moment you walk in. Designed for effortless living and entertaining, this open-concept home features a bright, modern kitchen that serves as the true heart of the home. The adjoining living room opens to a spacious covered deck, strategically positioned, to take in uninterrupted, jaw-dropping lake views. Your morning coffee/evening wine will never be the same. The elegant primary suite boasts a walk-in closet with custom built-ins and a luxurious 5-piece ensuite that feels like a private spa retreat. Downstairs, you’ll find two additional bedrooms, a full bath, a family room with wet bar, a patio with more outdoor space to enjoy and plenty of extra storage - perfect for guests or family. Located in the prestigious Lakestone community, you’ll enjoy the best of Okanagan living with access to two world-class amenity centres, including The Lake Club ($3.5M waterside facility with pool, hot tubs, gym, and outdoor kitchen). And the location cannot be beat; minutes to award-winning wineries, golf, beaches, biking trails, hiking, amenities and the Kelowna International Airport. This home delivers exceptional value in one of the most sought-after locations in the valley. Experience the views. Embrace the lifestyle. Come home to the Lake! (id:26472)
Exp Realty (Kelowna)


