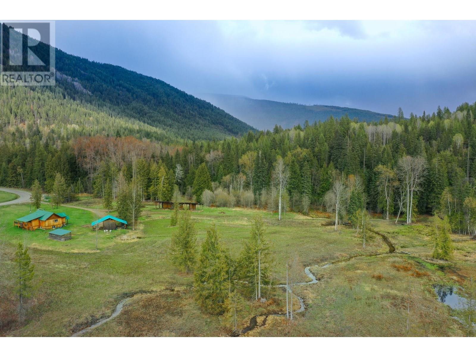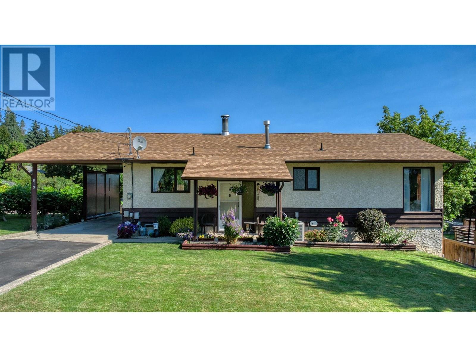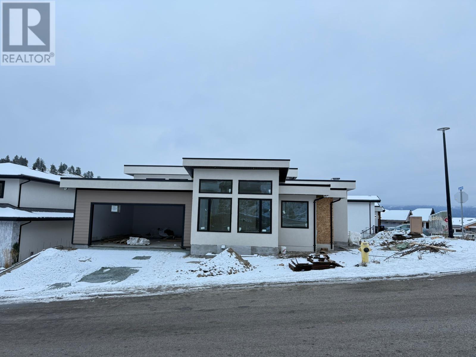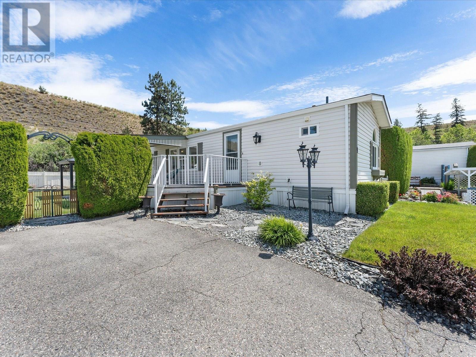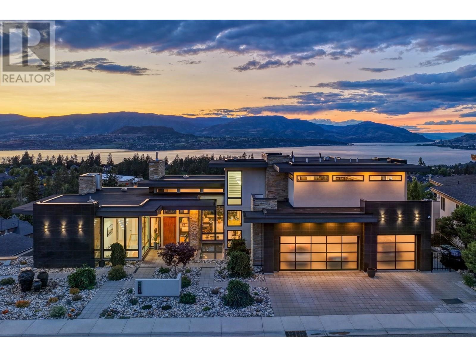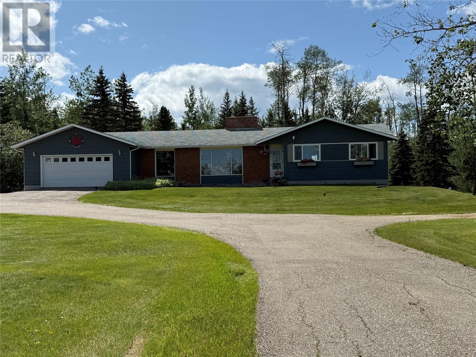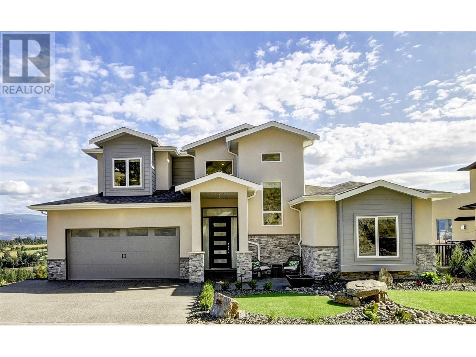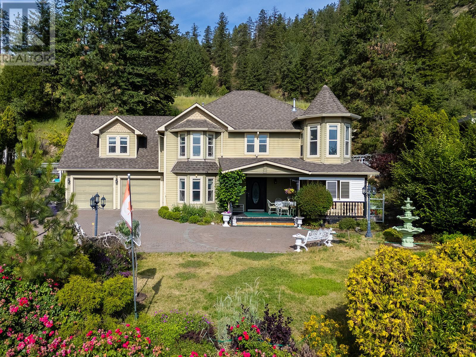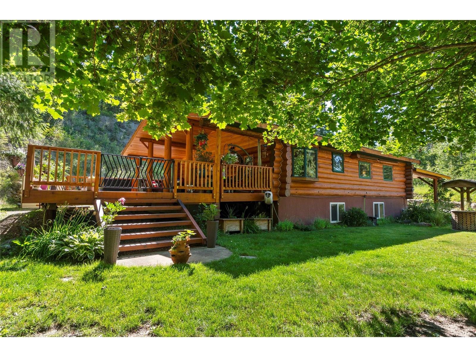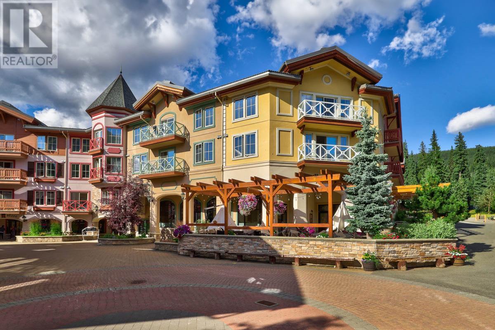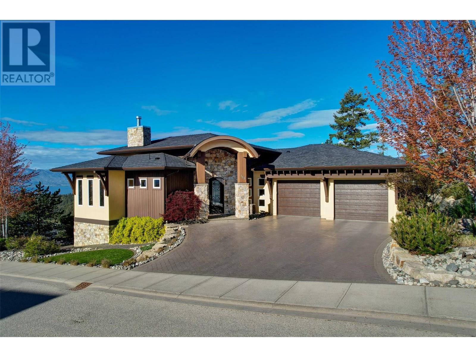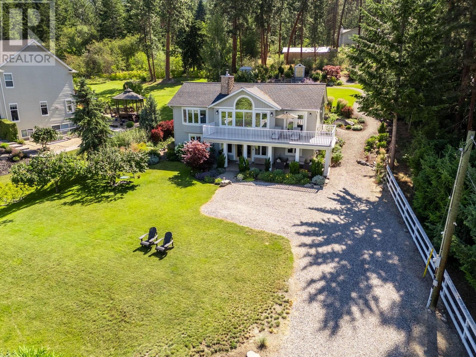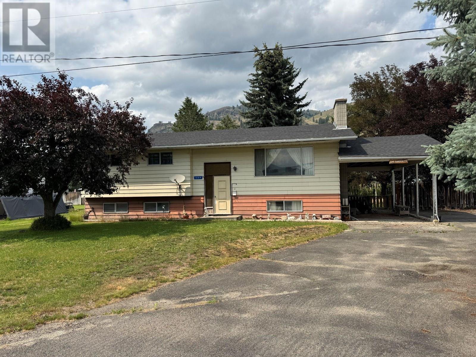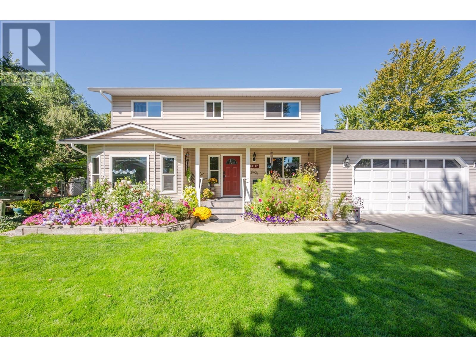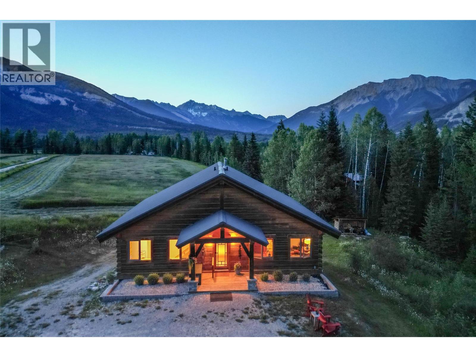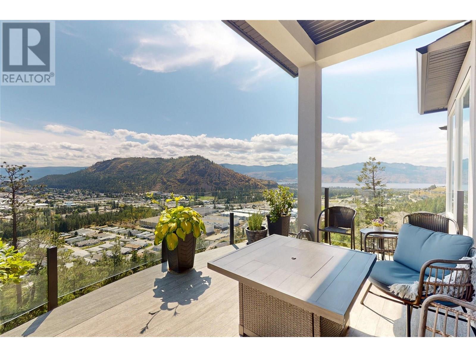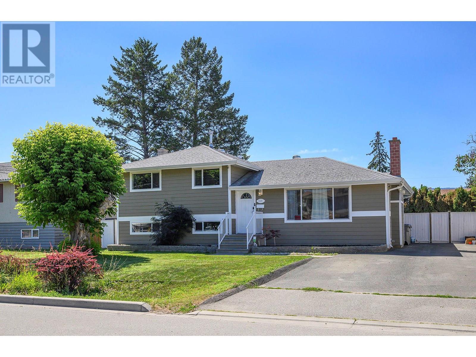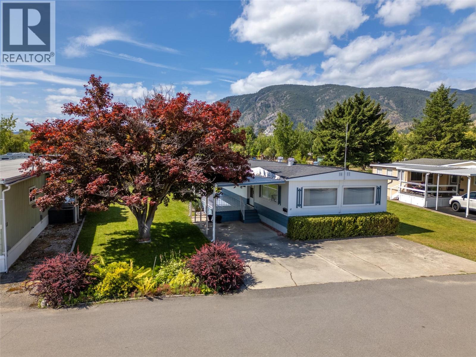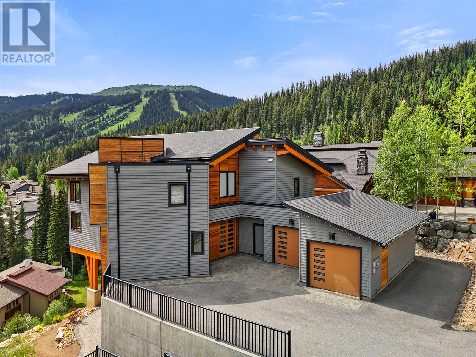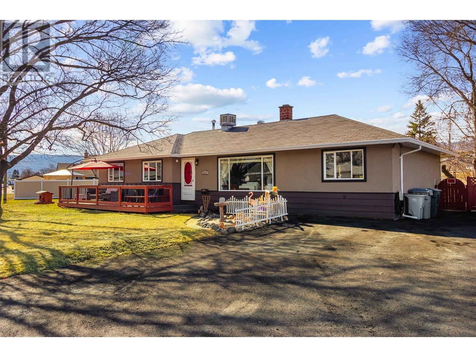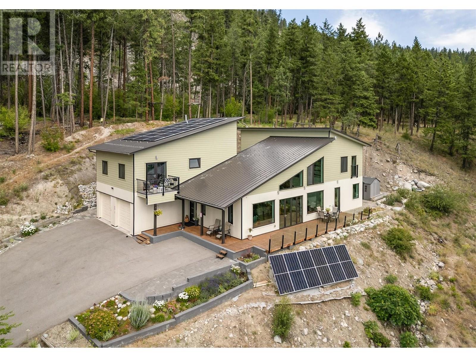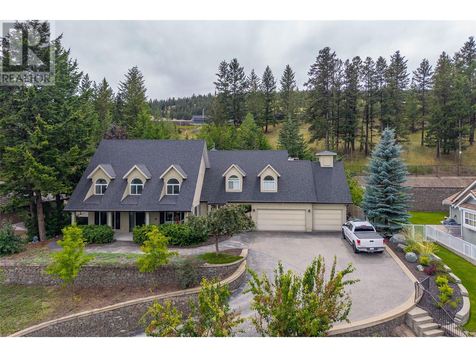Listings
1097 Lakeview Arrow Creek Road
Creston, British Columbia
THIS INCREDIBLE PROPERTY IS ON 52.67ACRES BACKS ONTO CROWN LAND, THERE IS A YEAR ROUND CREEK! (Nancy Creek - VIDEO INCLUDED) A WATER LICENCE MAY BE AVAILABLE. THE PROPERTY HAS SPRINGS ALSO. THE HOME IS ON A WELL. THIS IS A GREAT AREA FOR HORSES. THE CURRENT CARETAKERS WERE ABLE TO RIDE THEIR HORSES TO THE BACK OF THE PROPERTY ONTO CROWN LAND, THERE ARE TRAILS ON ARROW MOUNTAIN, THEY WENT AS FAR AS ERICKSON! THE HOME HAS 2 BEDROOMS, HARDWOOD FLOORING. THE UNFINISHED BASEMENT HAS LARGE WINDOWS AND GREAT FOR FURTHER DEVELOPMENT - THE HOME IS AN OLDER HOME WHICH WAS BROUGHT IN AND PUT ON A NEW CONCRETE FOUNDATION 2003. THE PROPERTY HAS BEEN CLEARED. THERE ARE TWO DRIVEWAY ACCESS POINTS FORM EACH SIDE OF THE PROPERTY. A SURVEY HAS BEEN COMPLETED ALSO THE SURVEY FOR A 25 ACRE SECTION HAS ALSO BEEN COMPLETED IF SOMEONE WISHES TO CONTINUE THE SUBDIVISION PROCESS. THE LAND AROUND THE HOME HAS BEEN TILLED, THE SOIL IS BEAUTIFUL AND FREE OF STUMPS AND ROCKS, NEARLY READY FOR PLANTING GRASS, GARDENS AND CROPS. THE MAIN ROAD IS A SCHOOL BUS ROUTE AND THEREFORE VERY WELL MAINTAINED. GST IS APPLICABLE. (id:26472)
RE/MAX Elk Valley Realty
813 Cliff Avenue
Enderby, British Columbia
Wonderful opportunity to own a well constructed family home situated on a spacious corner lot in the heart of Enderby! Many major items are already done, with a 10 year old roof, furnace and A/C along with a 3 year new roof on the detached shop, all that is left is to unpack and enjoy! The home contains a suite, perfect for an in-law or elderly parent, with a full kitchen and private walk out entry, or convert it into more space for your growing family! The options in this home are endless with over 2,100 sq ft to play with. This home has been so well cared for, and is just awaiting your personal touches. The property offers so many options and plenty of roam for the kids or dog. Beautifully manicured yard, featuring 3 varieties of grapes, multiple plum trees and a mature pear tree and lots of space for your garden beds. This location is quiet and private, just 2 blocks off the hwy and easily accessible to schools, grocery stores, restaurants and a quick drive to the athletic fields and Waterwheel Park! (id:26472)
Royal LePage Downtown Realty
989 Lochness Street
Kelowna, British Columbia
Welcome to this corner lot custom home built by a reputed builder in the area. This exceptional home has approximately 5029 sqft area on a huge 8720 sq ft lot with 7 bedrooms and 5 full washrooms plus 2 bedroom legal mortgage helper. The home is currently under construction, so there is an opportunity to choose finishes and fixtures of your choice. Call today to make this home on black mountain yours. (id:26472)
Century 21 Aaa Realty Inc.
610 Katherine Road Unit# 9
West Kelowna, British Columbia
Welcome to Kelowna West Estates! This charming two-bedroom, two-bathroom home offers modern updates throughout, an abundance of natural light, and a desirable split floor plan for added privacy. The spacious, fully fenced yard is perfect for families, pet owners, and garden enthusiasts alike, while the separate shed/workshop offers extra storage or workspace. Nestled in a quiet, family-friendly community that exudes pride of ownership, this home offers a peaceful retreat just minutes from downtown Kelowna. Don’t miss out—call your favourite agent today to schedule a viewing! (id:26472)
Exp Realty (Kelowna)
449 Swan Drive
Kelowna, British Columbia
Builders own DREAM Home! Framed by breathtaking lake, city, and valley views, this modern masterpiece - designed by Carl Scholl - pairs architectural sophistication with exceptional craftsmanship. From the self-locking solid wood door imported from Croatia to the floating staircases and Anderson window package, every detail has been curated for form and function. Spanning 6,600+ sq. ft., this 6-bed, 7-bath residence offers radiant heated floors, Italian tile, solid core doors with transom windows, and seamless indoor-outdoor flow. The chef’s kitchen features quartz counters, a Dekton waterfall island, Fulgor gas cooktop, JennAir ovens, and a full butler’s pantry with second kitchen. Expansive living and dining areas are framed by floor-to-ceiling windows, while the primary retreat boasts a spa-inspired ensuite, boutique-style walk-in closet, and rooftop deck access. Outdoors, the backyard is a private oasis designed for both relaxation and entertaining—featuring a saltwater infinity pool with powered cover, sunken hot tub, fire table and lush landscaping. The covered patio with wood inlay ceilings, built-in speakers, and a full outdoor kitchen offers the perfect setting for alfresco dining. A fully self-contained suite with private entrance, heated floors, and sweeping views adds flexibility for multigenerational living, guests, or rental income. This is elevated Okanagan living thoughtfully designed, beautifully finished, and truly unforgettable. (id:26472)
Unison Jane Hoffman Realty
13065 219 Road
Dawson Creek, British Columbia
Would you like COUNTRY living with pavement to your DOOR? 4 BDS, 3 BATHS and ALL on one FLOOR? PLUS an attached double garage AND a 30' x 38 'SHOP, who could ask for MORE - maybe a new roof replaced July 2025? Less then 5 min to town with the ski hill out your back door! From your PAVED driveway enter the heated double sized garage. A direct door leads to your over 2000 sq feet of spacious family living! The ‘South Wing’ features a guest bedroom, a handy 2 pc powder room, laundry room and back porch. The open kitchen hosts an eating area and cozy family room with gas fireplace, and direct access to the partially enclosed back deck. Like to entertain? You will enjoy the dedicated dining room and sunken living room with the original wood burning fireplace. In the ‘North Wing’ you will find the generous master with ‘double-double’ closets and a 3 pc ensuite. There are also 2 additional bedrooms and a full bath. New flooring throughout, primarily beautiful maple hardwood and the interior has recently been freshly painted throughout! The only steps are to the cellar which houses the furnace/boiler system(2014), hw tank (2022) and storage. The shop offers steel trusses, spray foam insulation, concrete floor, a new man door, windows and 12’ high garage door plus 100 amp electrical. Enjoy your sunny back deck, which was updated in 2022. The partial roof covering and windows allow you to enjoy the outdoors most of the year! Because the land is mostly level, you can utilize it all. (Previous owners had horses). Great trails, a dedicated fire pit area with concrete, PLUS another more secluded retreat at the back of the property by the pond (great to skate on in the winter!) The cistern was replaced in 2017, and there is a total of 400 amp electrical. Quick possession possible. If this sounds like it could work for YOU, call NOW and set up an appointment to view! (id:26472)
RE/MAX Dawson Creek Realty
1051 Aurora Heights
West Kelowna, British Columbia
Executive Home with 3 Primary Suites & Spectacular Views! Welcome to Aurora Heights, where luxury meets functionality in this stunning 6-bedroom, 5-bathroom custom-built home by Millennial Homes. Designed with multi-generational living in mind, this home features a primary bedroom on every level, each with its own ensuite. The main level boasts rich hardwood flooring, a chef-inspired custom kitchen plus a full spice kitchen, and two gas stoves—perfect for entertaining and everyday living. Enjoy the warmth of two gas fireplaces, two laundry rooms, a built-in sound system throughout, and a luxurious steam shower. Downstairs, the walkout basement is an entertainer’s dream, complete with soaring ceilings, a full wet bar, a tiled feature fireplace, recreation area, home theatre, and access to a stamped concrete patio with breathtaking views. This one-of-a-kind home truly has it all—style, space, and sophistication. Don’t miss your chance to own in one of the most sought-after neighborhoods! (id:26472)
RE/MAX Kelowna
1282 Lakeview Cove Place
West Kelowna, British Columbia
This charming Victorian-style home in West Kelowna is the perfect blend of family-friendly living and income-generating potential. Set in a quiet, family-oriented neighborhood close to schools, shopping, wineries, and lake access, the home features 6 bedrooms, 5 bathrooms, and a classic covered front porch, perfect for drinking coffee, or listening to the crickets chirp at night on a hot summer evening. The main living area is located on the upper level, offering a warm and traditional layout with peek a boo lake views from the cozy living and dining area.. The kitchen features granite countertops and opens to a private backyard, complete with garden space, greenhouse, and NO rear neighbours! Also upstairs is a self-contained 1-bedroom in law suite with a private entrance, great for family or extra income! Downstairs, you’ll find three fully private bedrooms, each with their own ensuite bathrooms, currently set up and operating as profitable Airbnb accommodations, making it an exceptional opportunity for homeowners looking to earn extra income. Key features include: Brand-new tankless hot water on-demand system, 2-car garage with additional driveway parking, and flexible floorplan perfect for multigenerational living, or mortgage helpers. Whether you’re searching for a cute home with space for your family, or a fully functioning investment property, this unique home delivers on all fronts! (id:26472)
Royal LePage Kelowna
6859 Ranchero Drive E
Salmon Arm, British Columbia
Embrace the essence of refined rustic living in this picturesque log home set on a sprawling 1.03-acre parcel. Nestled on a secluded lot, this magnificent residence offers a harmonious blend of timeless sophistication and contemporary comforts. The pristine main level showcases a luxurious master retreat, featuring an opulent 5-piece spa-like bathroom with a freestanding tub and a deluxe walk-in shower. The luminous living space is flooded with natural light, highlighting the gourmet kitchen with its exquisite island, high-end gas range, and abundant custom cabinetry. Step outside to the grand partially covered deck, ideal for year-round enjoyment. The lower level unveils two additional bedrooms, a cozy family room, and a versatile summer kitchen, presenting an opportunity for a potential in-law suite. Graced with mature landscaping that envelops the estate in natural beauty, this property epitomizes a serene oasis. Boasting a spacious carport and ample parking, including RV/boat space, this exceptional home offers a rare fusion of seclusion, luxury, and outdoor splendor, creating an unparalleled retreat for the discerning buyer. (id:26472)
Century 21 Lakeside Realty Ltd
3250 Village Way Unit# 1305b
Sun Peaks, British Columbia
This is a Quarter Share ownership opportunity in a south-facing deluxe 2-bedroom apartment located in the ski-in/ski-out Grand Residences, right in the heart of Sun Peaks village. This spacious and fully furnished suite features upscale finishes throughout, including granite countertops, stainless steel appliances, heated tile floors in the kitchen and bathroom, cherry wood cabinetry, a deluxe master suite with a soaker tub and separate shower, and convenient in-suite laundry. Owners enjoy full access to the amenities of the Grand Hotel, including the outdoor pool, hot tubs, fitness centre, and ski concierge. GST applicable. (id:26472)
RE/MAX Alpine Resort Realty Corp.
168 Skyland Drive
Kelowna, British Columbia
Crafted for discerning buyers seeking a refined lifestyle, this luxury Kelowna home is ideal for professional couples or retirees who value privacy, entertaining, and top-tier finishes. The residence boasts a triple-car garage, 270-degree views and all the bells and whistles. The property has recently received a landscaping refresh, keeping it elegant, eye-catching and low maintenance. The outdoor space has a partial outdoor kitchen, a massive concrete patio, multiple entertaining areas, a saltwater hot tub, an outdoor shower, a 2-piece bathroom, and a pergola with 3 sides of a motorized awning. The heated pool is saltwater, has removable bar stools and a motorized cover. Inside, the open-concept living area features floor-to-ceiling windows with motorized shades and sophisticated light fixtures. The gourmet kitchen is equipped with dual islands, top-of-the-line appliances from Fisher & Paykel, Miele, and Bosch. Also in the kitchen, you will find two dishwashers, a built-in espresso machine, and twin wine fridges. The master suite offers luxury with heated tile flooring and expansive windows. Additional amenities include a built-in sound system, a private office with wood shutters and a lower level designed for entertainment, complete with a wet bar (w/ dishwasher), heated stamped concrete flooring, a gym, and a theatre room with projector setup. The Garage has a thoughtful moisture removal system, epoxy flooring and custom cabinetry for storage. (id:26472)
RE/MAX Kelowna
16699 Carrs Landing Road
Lake Country, British Columbia
Stunning 0.667-acre property in prestigious Carr's Landing of Lake Country! Located minutes from Coral Beach, 50th Parallel Winery and Predator Ridge, this over 2,300 square foot home offers a great location near boat launches, tennis and pickleball courts, and even your pooch’s own dog beach. The lower level of this walkout home has a full kitchen, two bedrooms, an office or den, a full bathroom, with a laundry and storage room. Upstairs, you are greeted with vaulted ceilings and expansive windows to take advantage of your west-facing views and abundant sunlight. The main kitchen offers hickory cabinets and stainless-steel appliances including a Bertazzoni stove. The kitchen opens to the dining room, which accesses a large deck where you can entertain your friends and enjoy expansive views. The living room offers a cozy wood burning fireplace, perfect for those winter days where you can sit by the fire sipping a cup of hot chocolate. The spacious master bedroom offers a private four piece ensuite, while the other bedroom is serviced by another full bathroom. Off the back of the home, you have a large patio, making it feel you are in your own private park; the property is a gardener’s paradise with professionally designed grounds and extensive landscaping and hardscaping, including raised planters, and fruit trees. There is plenty of uncovered parking for your cars/toys, and there is room for an RV, future garage and pool. This home is minutes away from the incredible O'Rourke Family Estate Winery. (id:26472)
Sotheby's International Realty Canada
509 7th Avenue
Midway, British Columbia
Welcome to your next opportunity in the beautiful Village of Midway, BC! This spacious 5-bedroom, 2.5-bath split-level home sits on a generous 0.271-acre lot and offers over 2,400 sq ft of living space, perfect for growing families or anyone looking to spread out. The roof was redone in 2019, and a brand-new deck was completed in 2023, adding great value and outdoor living space. Inside, you'll find a functional layout with plenty of natural light and room to personalize. Outside, the large yard provides ample space for gardening, entertaining, or simply relaxing in this peaceful community. Conveniently located close to schools, parks, and all that Midway has to offer, this home is full of potential. Don’t miss your chance to enjoy small-town charm with room to grow! (id:26472)
Royal LePage Little Oak Realty
10112 Beavis Place
Summerland, British Columbia
Located in the beautiful town of Summerland is this well maintained 4 bedroom, 2.5 bathroom family home situated in a quiet cul-de-sac. This home has many upgrades from the Roof, facia, skylight replacement, windows, fencing and irrigation. All of those upgrades can give you a peace of mind knowing you won't have to replace them anytime soon and you and your family can enjoy your new home. The minute you drive up to the property you will feel at home. One the main level you will find a private living room, private dining room, modern kitchen with stainless steel appliances, gas range and double wall ovens. The family will fall in love with the open concept family room off of the kitchen which leads out onto a composite deck in backyard. The backyard is absolutely perfect for family outdoor dinners, children playing or your favorite pet. The upstairs of the home has all the bedrooms which makes if perfect for young children to be close to their parents. The primary holds a fantastic spacious ensuite and walk-in closet. The home has plenty of storage with a double car garage and plenty of open parking. The yard is fenced, flat and gorgeous with underground irrigation. All of this is what makes 10112 Beavis Place the perfect package. (id:26472)
Parker Real Estate
2550 Kettleston Road
Golden, British Columbia
A Mountain Retreat & Income Opportunity in the Heart of Adventure. Discover 2550 Kettleston Road, a hybrid timber frame and dovetail square log home on 6+ acres in the breathtaking Blaeberry Valley. Located at the hub of Six world-class national parks and minutes from Kicking Horse Mountain Resort’s champagne powder skiing, this property is more than a home — it’s a lifestyle and a proven 5-star Airbnb that comfortably sleeps 10-12 guests, offering exceptional rental income potential. Spanning 2,500 sq. ft. with 4 bedrooms and 2.5 baths, this 2009 Dogtooth-built home features a floor-to-ceiling stone fireplace, cherry hardwood floors, and open-concept, sun-filled living. The fully finished lower level offers a family room, steam shower, hobby/gym space, wet bar, and hot tub with mountain views — perfect for entertaining or extended stays. Relax on the 500 sq. ft. covered veranda and watch wildlife from elk and deer to eagles, or see the northern lights dance across the night sky. This home provides a serene full-time retreat, a strong rental potential, and the ultimate recreational basecamp. Just 30 minutes from world-class skiing and steps from hiking, biking, fishing, rafting, and backcountry trails — your outdoor adventure begins at your doorstep. Opportunity, adventure, and tranquility in pure paradise— all in one extraordinary home. (id:26472)
RE/MAX Of Golden
2502 Hedgestone Drive
West Kelowna, British Columbia
Welcome to 2502 Hedgestone Drive-A Thoughtfully Designed Contemporary Retreat w/LAKE VIEW! Nestled at the end of a gated street in Shannon Lake, this custom-built contemporary home offers an exceptional blend of privacy, modern comfort, & environmental mindfulness. Surrounded by nature, this home was intentionally designed to promote wellness & sustainability. Constructed using materials selected to reduce off-gassing & allergens, the home supports a healthier indoor environment. Solar panels, a high-efficiency 2-stage furnace, & EV charger contribute to its eco-conscious footprint. The main level is a showcase of light & space, w/expansive windows framing stunning views & soaring 12-foot ceilings enhancing the open layout. The thoughtful floor plan allows everyday life and remote work to coexist w/ease. A dedicated home office features custom built-in cabinetry, lrg workspace & abundance of natural light. Chef’s kitchen is equipped w/premium appliances incl. a gas range, wine cooler, & unbeatable storage. The luxurious primary suite is a peaceful retreat w/an oversized layout, spa-inspired 5-piece ensuite w/a steam shower, heated floors, & generous walk-in. Downstairs, the expansive lower level includes 2 beds, a versatile gym/media rm, a spacious recreation area, & stylish wine nook - perfect for showcasing your Okanagan collection. From mindful design to high-end finishes, this home is a rare offering that blends comfort, sustainability, & refined living. (id:26472)
RE/MAX Kelowna
629 Richmond Avenue
Kamloops, British Columbia
It is pool time! What an incredible opportunity to own a house with an inground pool. This 3 bedroom, 2 bathroom home is centrally located and is ready for its new owners. This charming split level house is both cozy, but also a good size. The main level has the kitchen, living room and dining room. The upstairs has 3 bedrooms and a full bathroom. The downstairs has a rec room, laundry/mechanical room and a 3 piece bathroom. There is also a crawl space that is great for extra storage. There is plenty of parking in the oversized driveway. The dining room opens to a large covered patio, the fully fenced yard and an inground pool. The basement has a separate entry and may have suite potential. Other features include, composite siding, central air, updated windows. Only minutes away from the Rivers Trail, shopping, gyms, public transportation and so much more. Call and book a viewing today. (id:26472)
RE/MAX Real Estate (Kamloops)
2203 Bossert Avenue
Kamloops, British Columbia
Wonderful location near the new Parkcrest School, walking distance to Brock Recreation Centre (swimming pool & skating rink), 3 bdrms up, and 2 to 3 bdrm suite down. Livingroom features vaulted cedar ceilings with gas fireplace. Good-sized kitchen with access to sundeck. Fenced yard with hot tub. 4 pce main bathroom, previous master ensuite converted to upstairs laundry, could be converted back. Includes 200 amp service, single garage, Updated Roof(2022),furnace & A/C 2020, Hot water tank 2019 . Great family home with income helper! (id:26472)
RE/MAX Real Estate (Kamloops)
321 Yorkton Avenue Unit# 32
Penticton, British Columbia
If you’re ready to downsize without compromise, here is your perfect retirement spot at Figueras Mobile Home Park. This quiet and well run MHP is highly desirable for many reasons, including its location at the end of a short street, walking distance to Skaha Lake and parks, near shops and amenities, and backing onto the peaceful Oxbows. This unit specifically has an enviable location right along the Oxbow, facing South and with a HUGE yard space you can really enjoy your outside space and have views of the lily pads and wildlife while you’re at it. The unit has been meticulously cared for and owned by the same person for a very long time. As you enter into the bright living room you’ll notice the easy care laminate flooring, spacious living room and large dining room that are open plan but separate spaces, and windows that were replaced with vinyl in 2006. The bright white kitchen has lots of cupboard and counterspace, room for a fridge and sperate freezer, and access out the side door. The laminate floors continue throughout the large second bedroom, and the main bathroom has had lots of updates and now features a huge mobility friendly walk-in shower with a seat. The spacious primary bedroom has its own two piece ensuite and a walk in closet and plenty of room for all your furniture. The unit is finished off with a huge covered deck facing East to beat the heat, the massive back yard, a back patio and large storage shed and driveway parking. Figuieras MHP is for ages 55+ (id:26472)
RE/MAX Penticton Realty
4249 Bella Vista Drive
Sun Peaks, British Columbia
Experience luxury mountain living in this stunning modern chalet in Sun Peaks Resort. Perched above the valley with panoramic views, this true ski-in/ski-out home offers seamless access to Morrisey and Sundance connectors. Designed for both comfort and style, the chef’s kitchen by Living Kitchens features acrylic cabinetry, quartz countertops, a Miele/Wolf appliance package, and an induction range. Towering ceilings and expansive windows flood the space with natural light and capture every breathtaking view. Radiant in-floor heating and designer fixtures elevate every detail. A double-sided fireplace anchors the living and dining areas, while a heated 2-car garage, spacious mudroom with boot warmers, and custom laundry room offer ultimate convenience. A 1929 Sun Valley chairlift adds a touch of history to the stairwell. Upstairs, the primary suite boasts vaulted ceilings, a double-sided fireplace, custom closet, and a luxurious 6-piece ensuite with steam shower. Two more bedrooms up, plus one down. Entertain with ease in the lower-level lounge featuring a wet bar, media room, and a 2-year-old Arctic Spa saltwater hot tub. Includes a 1-bedroom legal suite and large storage room. A rare offering in Canada’s second-largest ski area. All meas are approx, buyer to confirm if important. Book your private viewing today! (id:26472)
Exp Realty (Kamloops)
1950 Braeview Place Unit# 40
Kamloops, British Columbia
Exceptional Value in Aberdeen!! Welcome to Unit 40 at 1950 Braeview Place. This rare townhouse offers one of the largest attached garages you’ll find, measuring approx. 30.8 x 18.2 ft. There’s room for your boat, vehicle, and more. Located minutes from shopping, entertainment, schools, and transit, this home is as convenient as it is functional. This bright, well-kept home is in the desirable Aberdeen neighbourhood, close to shopping, entertainment, schools, and transit. The main floor offers an open-concept layout with hilltop views of Mount Dufferin, a large kitchen with ample counter space and new flooring, a spacious dining area, and an oversized living room with a cozy gas fireplace. Step outside to a sundeck and semi-private green space, perfect for relaxing or entertaining. The primary bedroom features double closets and a fully updated en-suite. A second large bedroom sits next to a 3-piece main bath. Downstairs offers a versatile rec room or additional bedroom, rough-ins for a third bathroom, storage, and direct access to the oversized garage. With a private driveway and nearby visitor parking, this move-in-ready home combines function, space, and location. At this price point, this property won’t last long. Whether you're an investor or a buyer seeking space, flexibility, and a prime location, this one is a must-see! Quick possession available! (id:26472)
RE/MAX Real Estate (Kamloops)
601 Regina Avenue
Kamloops, British Columbia
You HAVE to check out this rancher that is on a large corner lot! Entering the home, you'll immediately feel the coziness of the living room with a fireplace (previous owner had electric insert) and large window to allow the brightness in. With 4 bedrooms and 2 bath (both baths completely reno'd), there's plenty of room for a family - with a bonus room on top having living room and dining room space! Updated painting and LED lighting, furnace control board replaced 2022. Outside features newly stained front and back sundecks, a huge driveway with RV parking that's been resealed (2024). Front yard has u/g irrigation, back yard has gardens ready for your veggies to grow, and is wired for a hottub. Imagine sitting out there under the gazebo, relaxing all summer! All measurements approx to be verified by Buyer if important. (id:26472)
Royal LePage Westwin Realty
6131 Seymoure Lane
Peachland, British Columbia
This 2019 owner-built home truly has the WOW factor and ticks all the right boxes. Perched on the hillside with stunning panoramic views of Okanagan Lake and the mountains, you can enjoy the breathtaking scenery from the spacious front deck or from inside the home. The bright, flexible, open-concept floor plan features soaring vaulted ceiling, a generous living room, and seamless flow into the dining area and beautifully appointed chef’s kitchen, complete with stainless steel appliances, quartz countertops, and a large island—allowing you to organize and entertain your way. Three generously sized bedrooms, each with walk-in closets and private access to modern bathrooms, offer exceptional space and comfort for family or guests. Step outside to relax in the peaceful garden patio surrounded by nature or explore the nearby trail system, providing a quiet, private, and serene lifestyle. Adding versatility, the home includes a separate one-bedroom legal suite with its own entrance—ideal for extended family, guests, or rental income. This high-performance home was owner-constructed to exceed the Building Code and is engineered to be fire-smart, wind-resistant, and earthquake-resistant for long-term protection and peace of mind. Year-round comfort is provided by the super high-efficiency design, radiant water heating system, and ductless split air conditioning units. The 10-kilowatt solar panel system, natural gas generator, and battery backup system support both sustainability and lower utility costs. For added convenience, the attached double garage features a Level 2 EV charger. This beautifully maintained Peachland home is the perfect blend of luxury, efficiency, and Okanagan lifestyle—move-in ready and not to be missed! (id:26472)
RE/MAX Kelowna
2175 Westerdale Court
Kamloops, British Columbia
Live the Aberdeen Lifestyle—Prestigious Location, Private Oasis, and Room for the Whole Family! Nestled in one of Kamloops' most desirable neighbourhoods - Glenmohr Estates in Aberdeen—this stunning two-storey home offers the perfect blend of luxury, space, and lifestyle. The star of the show? Your private backyard retreat - featuring an in-ground pool, hot tub area, gazebo for outdoor dining, built-in BBQ space, and low-maintenance landscaping. It's the ultimate space for relaxing, entertaining, and making the most of Kamloops' sunny seasons. Inside, you'll find nearly 3,100 sq. ft. of well-designed living space with over 1,600 sq. ft. on the main floor. The bright, open layout includes a spacious eat-in kitchen, formal dining area, and a stunning living room with floor-to-ceiling windows that flood the space with natural light. Hardwood floors and three cozy gas fireplaces add warmth and charm throughout. Upstairs features three generous bedrooms, including a luxurious primary suite with a full ensuite and more closet space than you’ll know what to do with. An additional 4-piece bath completes the upper level. A dedicated office/den on the main is perfect for working from home, along with a 3-piece bath with direct outdoor access - perfect for pool days. The bonus room above the triple-car garage makes the ideal games room, media space, or teen hangout. This home has it all - location, layout, lifestyle! (id:26472)
Royal LePage Westwin Realty


