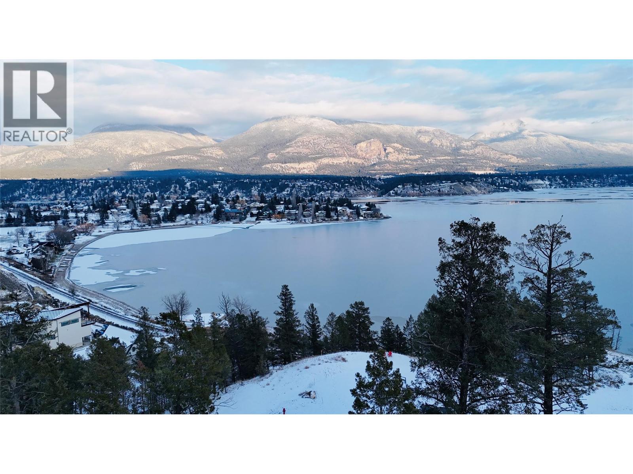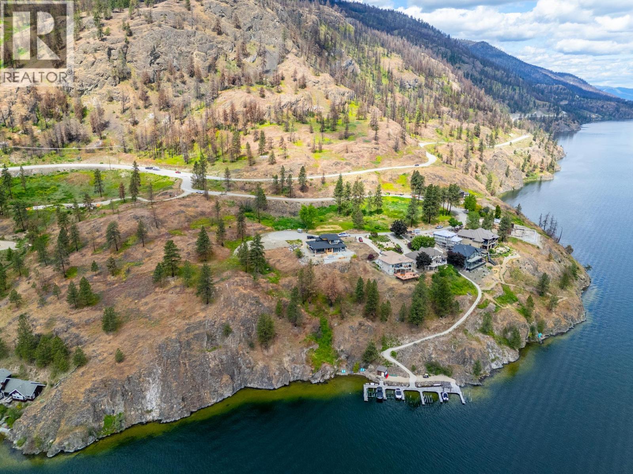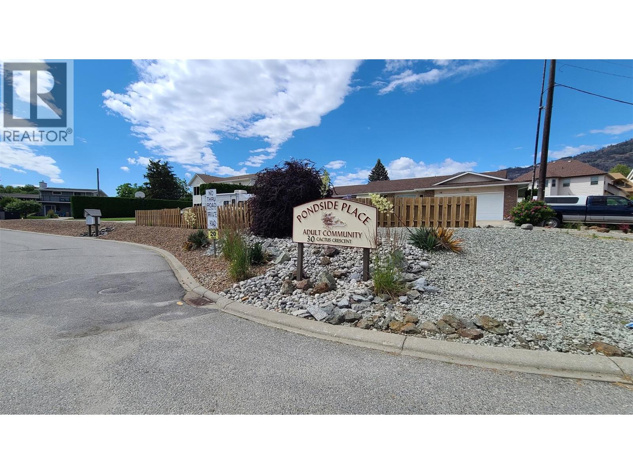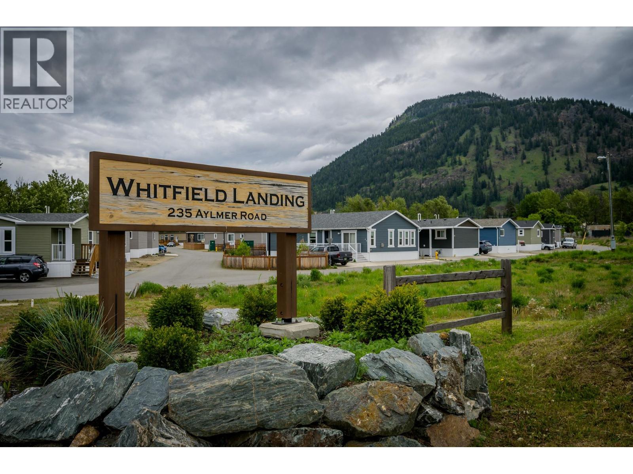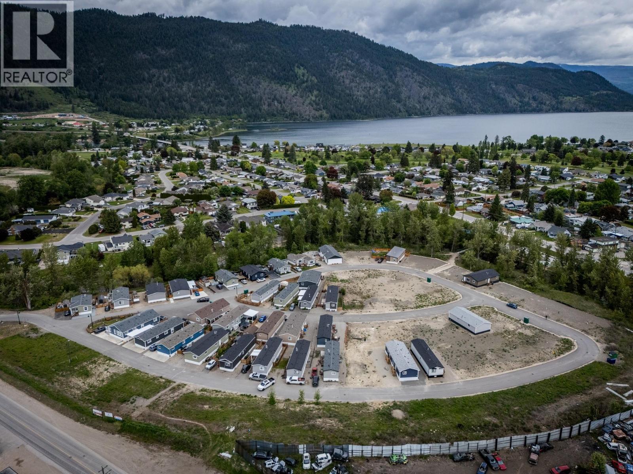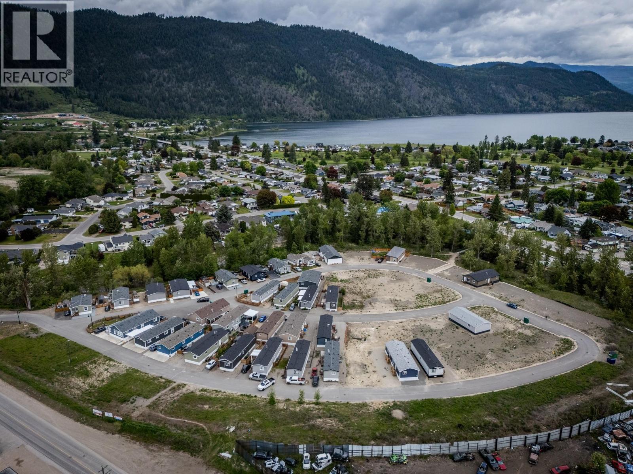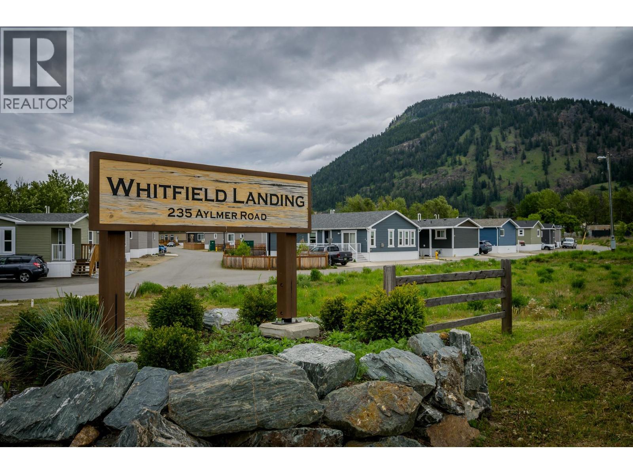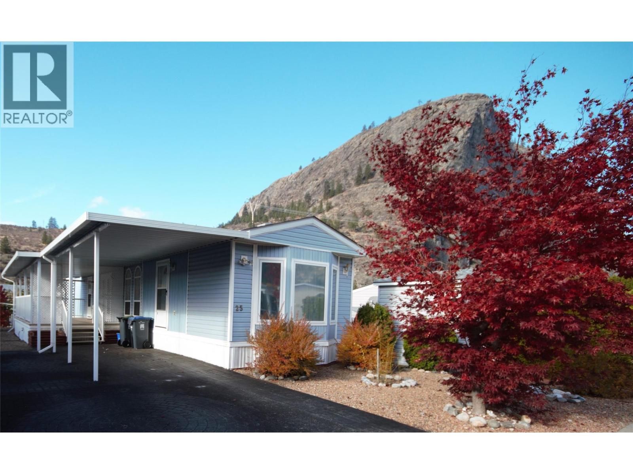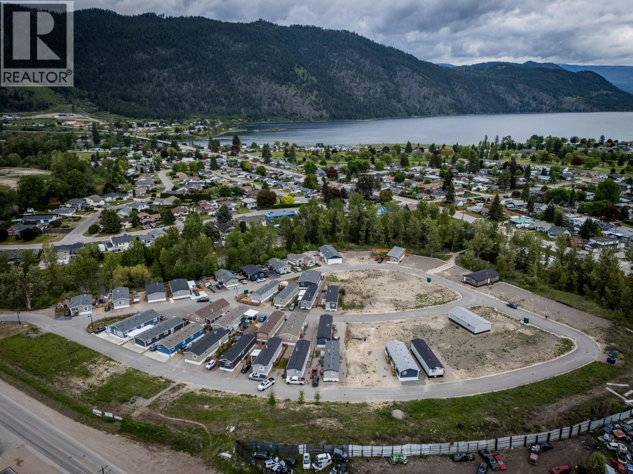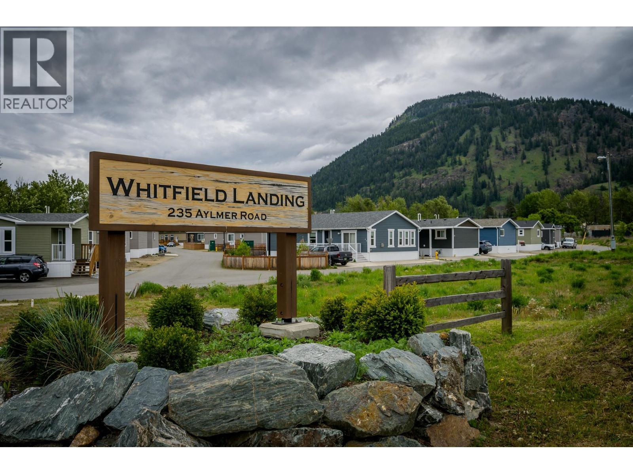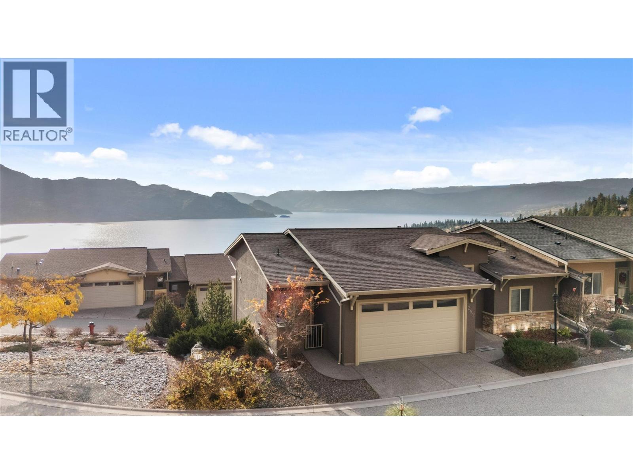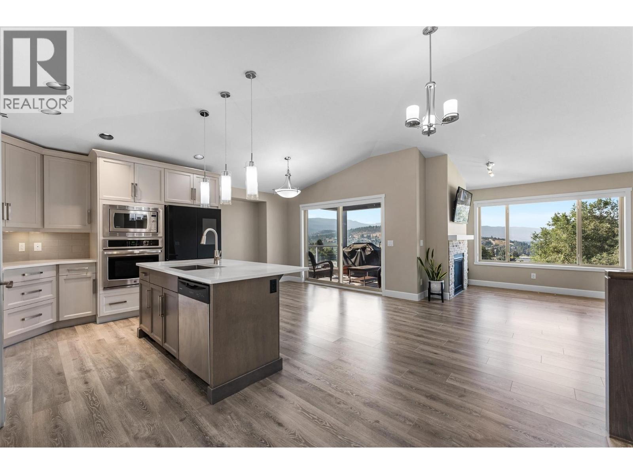Listings
Lot 1 Taynton Drive
Invermere, British Columbia
This acre-plus SE-facing Estate Lot on Windermere Lake is the pinnacle of luxury living. This land is ideal for building your dream house in a stunning natural location with views of the lake, Rocky Mountains, and valley. You can walk to the lake for unlimited water activities and relaxation from your private beach and boat buoy, only a minute away. Morning paddleboarding or evening boating?your lake access lifestyle awaits. You may visit quaint shops, exquisite eating, and cultural attractions in downtown Invermere, surrounded by natural beauty, only a short drive from this private lot. Don't miss this rare chance to own a paradise where every day begins with a Rocky Mountain sunrise and ends with a lakeside sunset. This property offers quiet, nature, and refinement in one of the region's most sought places for a luxury vacation or year-round home. Plus GST (id:26472)
Royal LePage Rockies West
695 Westside Road N Lot# 1
Kelowna, British Columbia
This stunning lakefront lot in the prestigious Pine Point community of West Kelowna presents a rare opportunity to build your dream home in a truly special setting. Set on a gently sloped third of an acre, the elevated building site offers sweeping, unobstructed views of Lake Okanagan—from Lake Country to downtown Kelowna. By day, take in the natural beauty of the hills and water; by night, enjoy the sparkling city skyline and twinkling lights across the lake. The lot is ideally suited for a custom home and pool, offering both flexibility and ease of construction. Located outside the Speculation and Vacancy Tax zone, Pine Point is an exclusive gated community of just 11 bare land strata lots spread across 10 acres of natural landscape. A scenic, tree-lined street leads to beautifully landscaped estate homes that reflect pride of ownership and a strong sense of privacy. Residents here enjoy a peaceful lifestyle with access to a protected private beach, a shared dock, and their own dedicated boat slip—just a short walk or golf cart ride away. Whether it’s boating, swimming, or relaxing by the water, this is your chance to enjoy the Okanagan lifestyle in one of West Kelowna’s most desirable waterfront communities. (id:26472)
Unison Jane Hoffman Realty
30 Cactus Crescent Unit# 8
Osoyoos, British Columbia
Welcome to Pondside Place — Osoyoos' Hidden Gem for Retired Living. Tucked away in a peaceful 55+ cul-de-sac, this flat bare land strata lot offers an ideal opportunity for downsizers and snowbirds seeking a simpler, more manageable lifestyle. Whether you envision a cozy modular home, a pre-fabricated retreat, or a thoughtfully designed custom build, this is the perfect spot to bring your vision to life. Located in one of Canada's top snowbird destinations, Pondside Place provides the ideal balance of peace and convenience. You're just minutes from shopping, golfing, medical services, and the warm sandy beaches of Osoyoos Lake—perfect for morning walks or an afternoon paddle. All essential services are available at the lot line (hook-up fees may apply), and the low annual strata fee includes snow removal and on-site security cameras—offering both ease and peace of mind year-round. Enjoy a quiet, connected community designed with retirement in mind. Pondside Place isn’t just a place to build—it’s a place to belong. (id:26472)
RE/MAX Realty Solutions
235 Aylmer Road Unit# 48
Chase, British Columbia
Whitfield Landing Phase 2 is now selling. Own your very own lot in this Bare Lands strata Mobile Home community in beautiful Chase BC. Chase is located right next to Little Shuswap Lake. Chase has become a booming little village with all the necessary amenities including, golf, fishing, hiking, elementary and secondary schools as well as a charming downtown core. It is only a 35 minute drive to Kamloops. Bonus to living in Chase is the ability to drive you road legal golf cart anywhere within the city limits. Don't delay as Phase 2 is over half sold. GST applies. (id:26472)
RE/MAX Real Estate (Kamloops)
235 Aylmer Road Unit# 38
Chase, British Columbia
Whitfield Landing Phase 2 is now selling. Own your very own lot in this Bare Lands strata Mobile Home community in beautiful Chase BC. Chase is located right next to Little Shuswap Lake. Chase has become a booming little village with all the necessary amenities including, golf, fishing, hiking, elementary and secondary schools as well as a charming downtown core. It is only a 35 minute drive to Kamloops. Bonus to living in Chase is the ability to drive you road legal golf cart anywhere within the city limits. Don't delay as Phase 2 is over half sold. GST applies. (id:26472)
RE/MAX Real Estate (Kamloops)
235 Aylmer Road Unit# 43
Chase, British Columbia
Whitfield Landing Phase 2 is now selling. Own your very own lot in this Bare Lands strata Mobile Home community in beautiful Chase BC. Chase is located right next to Little Shuswap Lake. Chase has become a booming little village with all the necessary amenities including, golf, fishing, hiking, elementary and secondary schools as well as a charming downtown core. It is only a 35 minute drive to Kamloops. Bonus to living in Chase is the ability to drive you road legal golf cart anywhere within the city limits. Don't delay as Phase 2 is over half sold. GST applies. (id:26472)
RE/MAX Real Estate (Kamloops)
235 Aylmer Road Unit# 44
Chase, British Columbia
Whitfield Landing Phase 2 is now selling. Own your very own lot in this Bare Lands strata Mobile Home community in beautiful Chase BC. Chase is located right next to Little Shuswap Lake. Chase has become a booming little village with all the necessary amenities including, golf, fishing, hiking, elementary and secondary schools as well as a charming downtown core. It is only a 35 minute drive to Kamloops. Bonus to living in Chase is the ability to drive you road legal golf cart anywhere within the city limits. Don't delay as Phase 2 is over half sold. GST applies. (id:26472)
RE/MAX Real Estate (Kamloops)
8598 97 Highway Unit# 25
Oliver, British Columbia
Welcome to Deer Park Estates! This home features two bedrooms, two bathrooms, galley kitchen and huge living room creating an open atmosphere with vaulted ceilings and a kitchen skylight. The layout separates the bedrooms, one at the front with a bay window and one at the back with ensuite and walk in closet, offering privacy for you and your guests. You'll appreciate the ownership of your own lot in this well-kept community, which has affordable strata fees of only $55 per month. The property includes a single carport with covered parking, a covered deck, and a storage shed. Stay comfortable all year thanks to both a furnace and central air conditioning. The yard is landscaped and irrigated for minimal upkeep, giving you more time to enjoy amenities like the community clubhouse. Located in an ideal spot just 10 minutes north of Oliver and 25 minutes south of Penticton, Deer Park Estates is perfect for those seeking a peaceful lifestyle with connectivity. Don't wait—reach out to Cameron or John to arrange your private viewing! (id:26472)
RE/MAX Wine Capital Realty
235 Aylmer Road Unit# 50
Chase, British Columbia
Whitfield Landing Phase 2 is now selling. This is the biggest of all the lots in Phase 2 at 5532 sqft. Own your very own lot in this Bare Lands strata Mobile Home community in beautiful Chase BC. Chase is located right next to Little Shuswap Lake. Chase has become a booming little village with all the necessary amenities including, golf, fishing, hiking, elementary and secondary schools as well as a charming downtown core. It is only a 35 minute drive to Kamloops. Bonus to living in Chase is the ability to drive you road legal golf cart anywhere within the city limits. Don't delay as Phase 2 is over half sold. GST applies. (id:26472)
RE/MAX Real Estate (Kamloops)
235 Aylmer Road Unit# 51
Chase, British Columbia
Whitfield Landing Phase 2 is now selling. Own your very own lot in this Bare Lands strata Mobile Home community in beautiful Chase BC. Chase is located right next to Little Shuswap Lake. Chase has become a booming little village with all the necessary amenities including, golf, fishing, hiking, elementary and secondary schools as well as a charming downtown core. It is only a 35 minute drive to Kamloops. Bonus to living in Chase is the ability to drive you road legal golf cart anywhere within the city limits. Don't delay as Phase 2 is over half sold. GST applies. (id:26472)
RE/MAX Real Estate (Kamloops)
5165 Trepanier Bench Road Unit# 250
Peachland, British Columbia
Enjoy beautiful lake and mountain views from this lovely 3-bed / 3-bath end-unit townhome in the highly sought-after Island View Villas. The main level features an open-concept living space with vaulted ceilings, granite countertops, Samsung stainless-steel appliances, a spacious walk-in pantry, beautiful hardwood flooring, and a cozy gas fireplace. A large covered deck extends your living area outdoors—perfect for entertaining. The primary bedroom includes a 5-piece ensuite with dual vanities, a shower, and a soaker tub. A generously sized laundry room with a sink and cabinetry for added convenience completes the main floor living space. The lower level is ideal for guests or extended living, offering a large family room with custom cabinetry and a stone linear gas fireplace, access to a covered patio, two additional bedrooms, a full bathroom, and an unfinished storage room. This well-maintained home also features a freshly painted exterior, a larger lot with low-maintenance landscaping and a newer retaining wall, a water softener, a double garage, a gas BBQ outlet on the upper deck, and access to the community clubhouse. All of this is just minutes from Okanagan Lake and local amenities. Whether you're seeking a full-time residence or the perfect summer retreat, this townhome offers an ideal blend of size, comfort, and the Okanagan lifestyle. (id:26472)
RE/MAX Kelowna
1342 Shaunna Road Unit# 5
Kelowna, British Columbia
This immaculate 5-bedroom, 3-bath rancher has sweeping valley views and a great layout. This well maintained home has an open concept main level with a bright, modern kitchen featuring quartz countertops, custom cabinetry, under cabinet lighting, and sleek black & stainless appliances. The living area has vaulted ceilings, a tile-accented gas fireplace, and oversized windows that frame the scenic Black Mountain hillside. Step out onto the covered deck, perfect for morning coffee or relaxing at sunset. The large primary bedroom includes a walk-in closet and an ensuite with a soaker tub, double vanity, and glass shower. Downstairs, you’ll find two additional bedrooms, a large rec room, full bath, and a walkout patio. The double garage, ample storage, and low-maintenance landscaping add practical appeal. Bare land strata fees are only $80/month. This move-in-ready home is a rare find: modern style, priced under $1 million, and minutes from parks, schools, golf, and urban conveniences. (id:26472)
Coldwell Banker Horizon Realty


