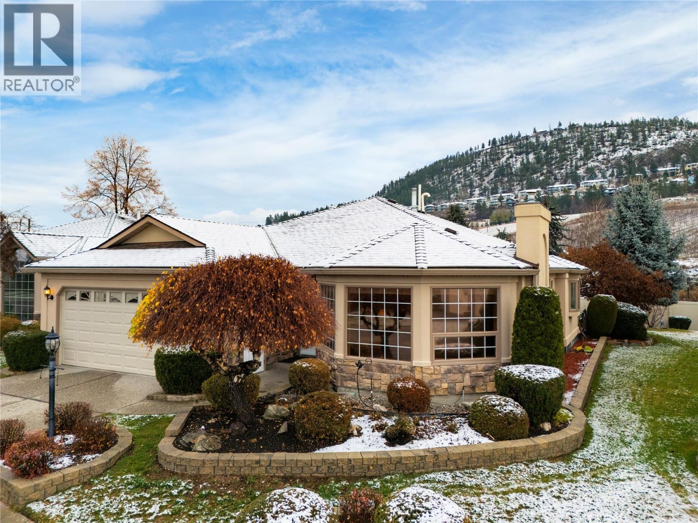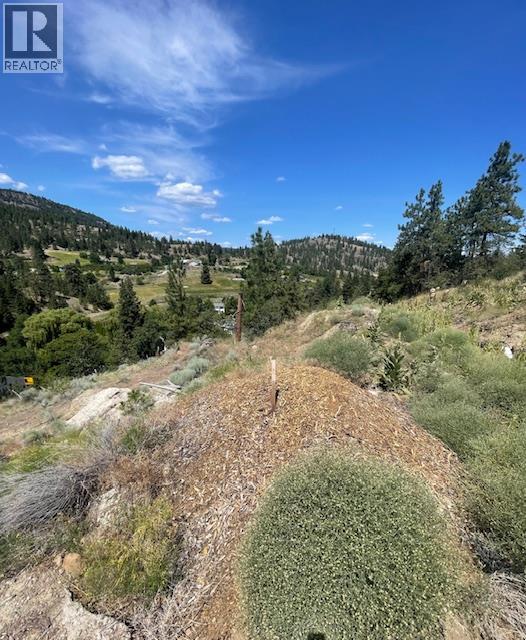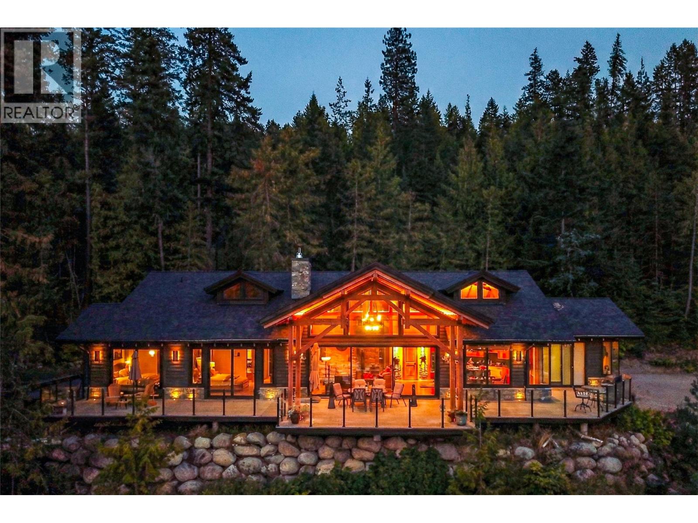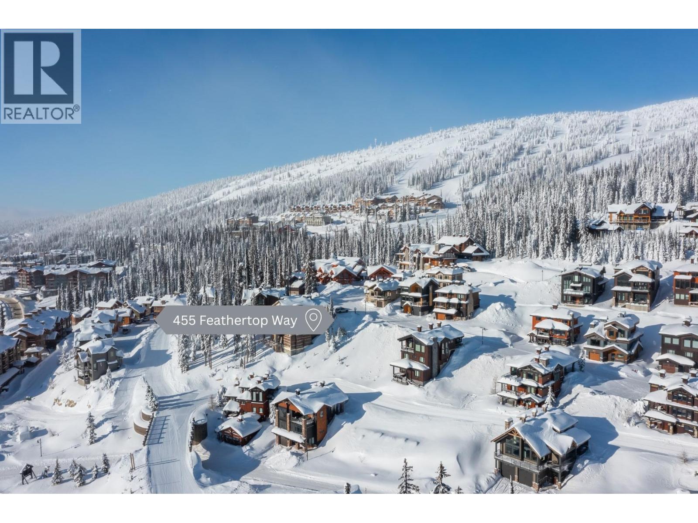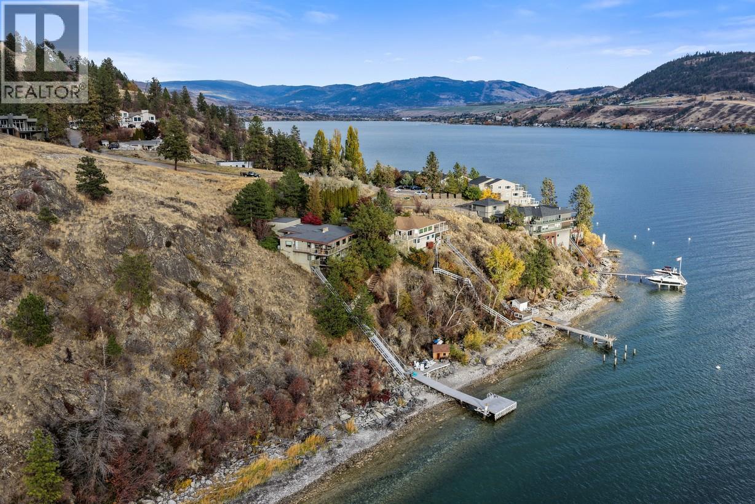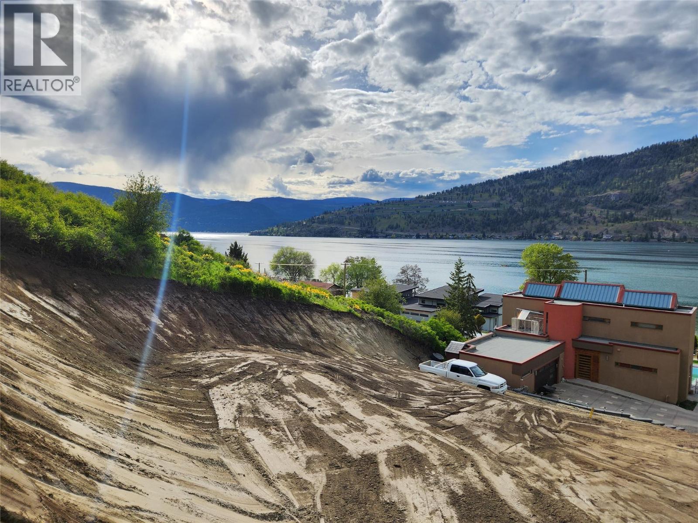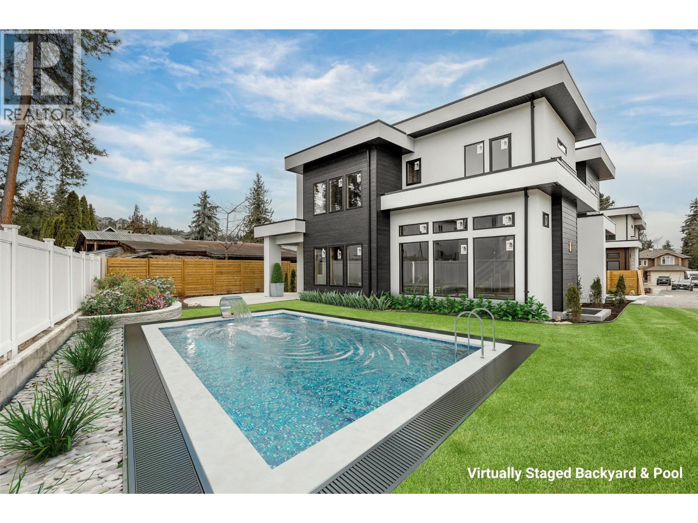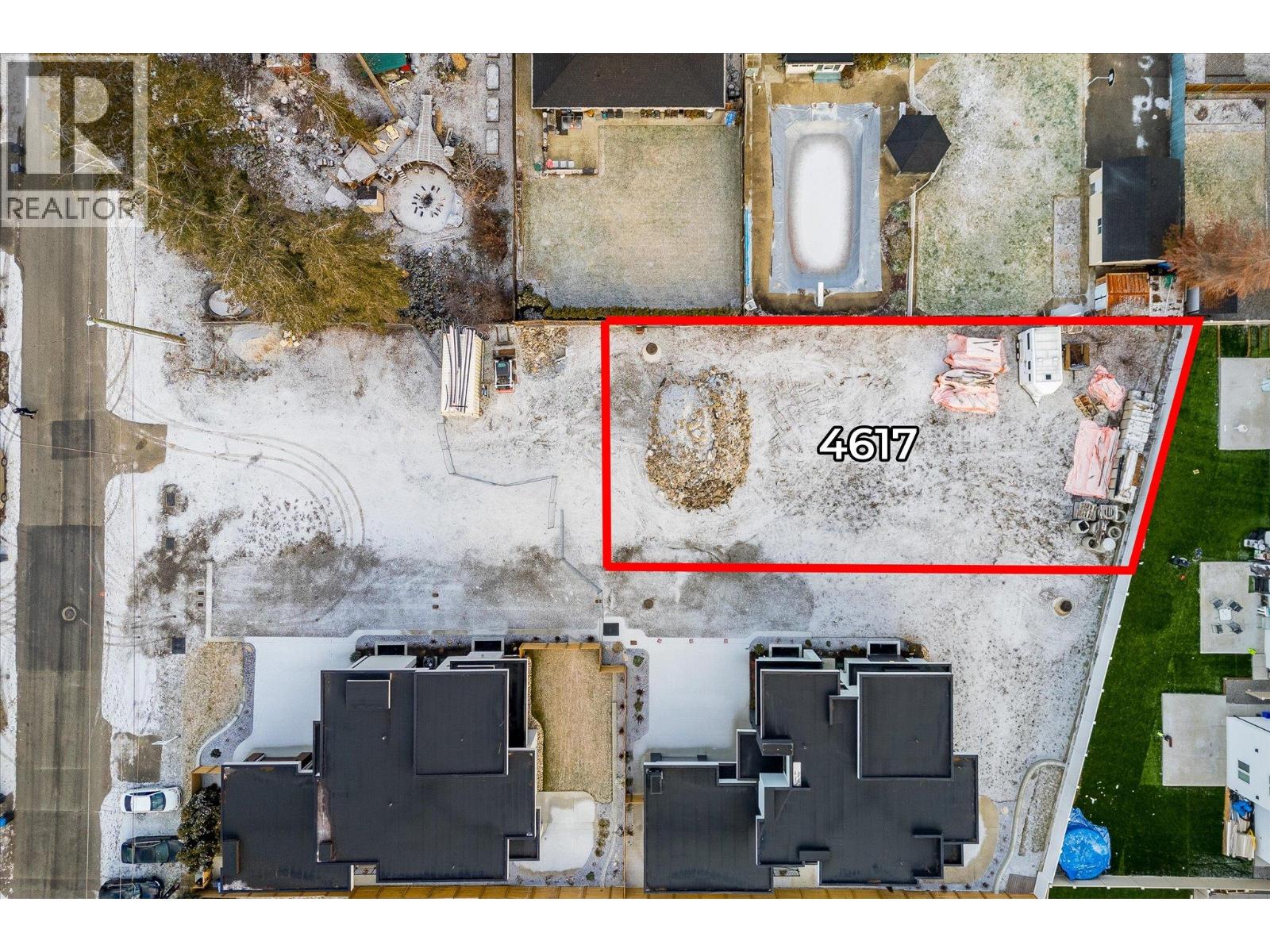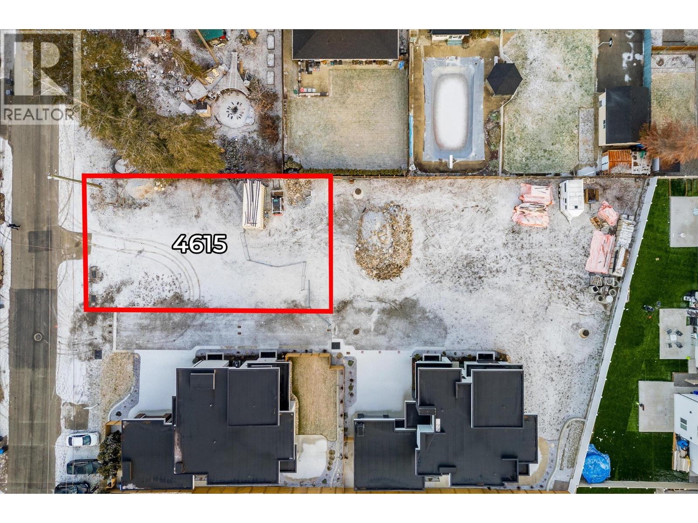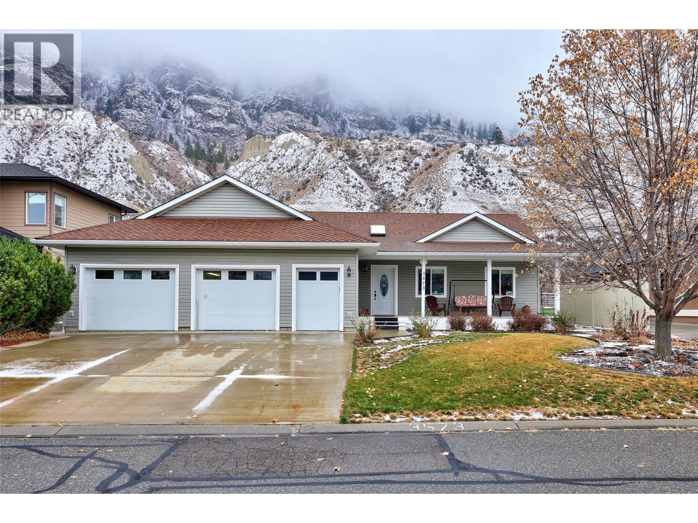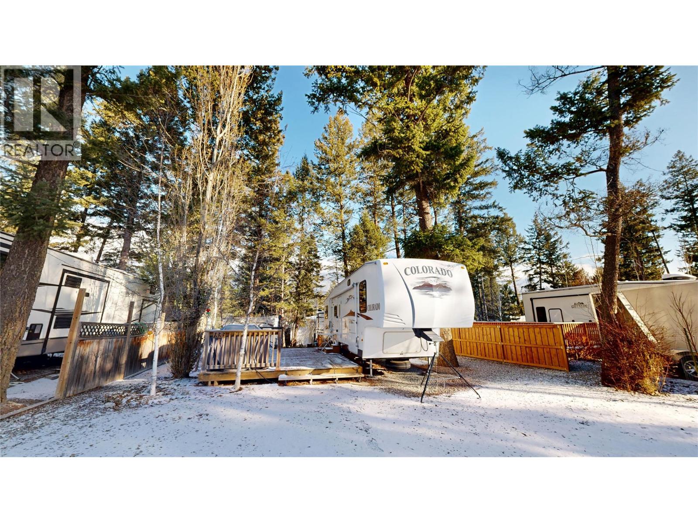Listings
595 Yates Road Unit# 61
Kelowna, British Columbia
Welcome to Unit #61 at 595 Yates Road, a beautifully updated single level rancher in SandPointe—one of Kelowna’s most desirable gated communities. This bright and inviting home offers effortless living with a smart, open layout perfect for downsizers or anyone seeking comfort and convenience on one level. The spacious design features a warm, traditional style kitchen with updated appliances and ample counter space, opening to a light filled living and dining area with direct access to a private patio—ideal for relaxing or entertaining. The well appointed primary suite provides a peaceful retreat with a brand new shower, complemented by a second bedroom perfect for guests or a home office. An attached double garage adds excellent storage and year round convenience. SandPointe is a meticulously maintained, adult oriented community known for its quiet setting, beautiful landscaping, and resort style amenities, including a clubhouse, pool, and RV parking. Located in the heart of Glenmore, you’re minutes from shopping, restaurants, parks, transit, and all the best Kelowna has to offer. Move in ready and perfectly situated, this home delivers exceptional value in a secure, welcoming neighbourhood. Don’t miss your chance to enjoy low maintenance living in sought after SandPointe! (id:26472)
Stilhavn Real Estate Services
6709 Victoria Road S Unit# Lot Lot# 16
Summerland, British Columbia
This .63-acre lot in Sedona Height subdivision, one of the last of 34 serviced lots, offers stunning Okanagan Valley views. It includes completed home plans, a geotechnical report, and survey. Located in quiet Summerland near the Kettle Valley Railway, Unisis private school, local wineries, cideries and more. The building scheme keeping homes that blend with the natural surroundings and feature grand entries and timber accents. Call today to view and get your dream home started. GST has been paid (id:26472)
RE/MAX Orchard Country
Pineridge Mountain Trail Lot# 74
Invermere, British Columbia
Welcome to lot #74 Pineridge Mountain Trail, Invermere, B.C. This is a wonderful corner lot, one of the largest in the development, sitting high up, offering the new owners a spectacular view of the Rockies. The lot can be accessed from either side and will be a delight to build on. There is no GST and NO time commitment to build, so come and view this beautiful lot. (id:26472)
Maxwell Rockies Realty
234 Walkers Lane
Kootenay Bay, British Columbia
234 Walkers Lane is a custom-crafted home built in 2014 by Purcell Timber Frames. Situated on a 1-acre lot within a small, private community, this property offers exclusive access to a private beach, boat launch, and a mooring pin included with the sale. Designed for both comfort and sophistication, this single-level home features 3,050 sq. ft. of living space, plus an additional 250 sq. ft. of loft space. With 4 bedrooms and 2.5 bathrooms, the layout provides plenty of room to unwind and entertain. The moment you step inside, you’re greeted by expansive lake and mountain views pouring in through oversized windows and patio doors. Vaulted ceilings and an open-concept design enhance the natural light, showcasing the exceptional craftsmanship and high-quality materials throughout. The exterior is equally impressive. A 1,145 sq. ft. cedar deck stretches the full length of the home—an ideal space to put your feet up and enjoy the panoramic scenery. The property offers level access, ample parking for guests, and a sunny grassy area with garden space along the north side. Every detail has been carefully considered, from the professionally designed indoor and outdoor lighting to the premium finishes, including hickory hardwood floors, cedar siding, a natural stone fireplace, and two custom wine racks. This home is truly a rare blend of luxury, comfort, and timeless design. (id:26472)
Royal LePage Rosling Realty
455 Feathertop Way
Big White, British Columbia
An exceptional opportunity on sought-after Feathertop Way. This prime building lot offers sweeping, unobstructed views of the Monashee Mountains—those iconic sunrise and alpenglow moments right from your future doorstep. With all utilities conveniently at the lot line, the property is fully serviced and truly ready for your custom ski-inspired build. Location is everything, and this one delivers. You're just a short, easy walk to the Village Centre where four major lifts—The Bullet, Ridge Rocket, Snow Ghost, and the Plaza Chair—await to take you straight into world-class terrain. Between runs, enjoy the restaurants, market, and welcoming cafes that give Big White its vibrant alpine charm, or take the scenic Gondola to Happy Valley Day Lodge to take in the skating rink, tubing park, and apres ski scene. A rare chance to create a mountainside retreat in one of Big White’s most coveted neighbourhoods—where lifestyle, convenience, and stunning views come together beautifully. (id:26472)
Sotheby's International Realty Canada
8826 Adventure Bay Road
Vernon, British Columbia
An exceptional opportunity to build your Okanagan lakefront retreat on this rare 0.77-acre parcel in the quiet enclave of Adventure Bay. Zoned MUS (Multi-Unit, Small Scale), the property offers flexibility for thoughtful development while preserving the privacy and serenity of its natural surroundings. With approximately 115 ft of shoreline and unobstructed southwest exposure, enjoy panoramic views stretching across Okanagan Lake, the mountains, valley, and the iconic Sparkling Hill resort—sunlit from morning to sunset. Set along a peaceful cul-de-sac within a self-managed 5-lot bare land strata, this expansive site provides the ideal canvas for a luxury residence or multi-unit concept. Electricity and gas are at the lot line, with septic permitting required, allowing you to bring your vision to life with ease. The sloping topography, mature landscape, and rugged lakeside character create a dramatic backdrop for architectural excellence and indoor–outdoor living. A rare offering in one of Vernon’s most sought-after lakefront neighbourhoods, with the option to purchase alongside the neighbouring lot at 8822 Adventure Bay Road (MLS#10370377) for those seeking a larger multi-lot estate or development opportunity. (id:26472)
Unison Jane Hoffman Realty
8164 Okanagan Landing Road
Vernon, British Columbia
Amazing West facing panoramic views of Okanagan Lake from this .51 acre lot sitting at the top of a 4 lot subdivision. Just past the Yacht Club and Paddlewheel park in gated Cimarron Estates. Planned to complement the surrounding hills & views of the lake from all rooms & levels. All site servicing work has been done, services pulled underground from road to lot. Zoned MUS allows for legal suite. The lot has just been site prepped and is ready to build on. (id:26472)
RE/MAX Vernon
4621 Fordham Road
Kelowna, British Columbia
Exceptional new build in the heart of the Lower Mission, offering nearly 4,700 sq. ft. of thoughtfully designed living space, including a bright and well-finished 2-bed/1-bath legal suite. Crafted with premium materials and careful attention to detail, this home features an open-concept main level with a chef’s kitchen appointed with Pedini Italian cabinetry, quartz countertops, high-end appliances, a large island, and a full butler’s pantry. The great room impresses with 12-ft ceilings, a sleek linear fireplace, and expansive windows that create a warm, light-filled environment. From here, walk out to a fully fenced yard with a patio and room for a future pool. Upstairs, the elegant primary suite offers a spa-inspired ensuite and a walk-in wardrobe. Two additional bedrooms, a full bathroom, laundry room, and a versatile flex space complete this well-planned level. The finished lower level adds excellent function with a spacious rec room, storage, and a bright 2-bedroom legal suite with its own entrance and private patio, ideal for extended family or revenue. Located beside 4619 within an exclusive new development, this home blends luxury, lifestyle, and long-term value. Just minutes to beaches, schools, shopping, parks, golf, breweries, and vineyards, this is a standout offering in one of Kelowna’s most desirable neighbourhoods. (id:26472)
Royal LePage Kelowna
4617 Fordham Road
Kelowna, British Columbia
Prime Build Opportunity in the Lower Mission! This large, flat 0.20-acre lot is fully serviced and ready for your custom home, saving you time, money, and the hassle of additional prep work. The level grade is perfect for a full basement and can easily accommodate a pool, without the engineering challenges often seen in the Upper Mission. Located in a quiet, family-friendly pocket just minutes from OKM, Anne McClymont, Dorothea Walker, and walking distance to the new Dehart Park, this spot offers unbeatable convenience. Okanagan Lake, golf, wineries, and the H2O/MNP rec centre are all close by for a vibrant, outdoor lifestyle. Zoned RU4 – Duplex Housing (formerly RU6), the property supports two-dwelling forms and compatible secondary uses, ideal for suite potential or multi-generational living (buyer to confirm with the City). Build with your preferred builder or bring your own design; the seller also has two ready-to-go plans (4–6 bedrooms with optional suites). Road frontage fees are already paid, offering strong value. A rare chance to build in one of the Lower Mission’s most desirable neighbourhoods.Reach out to secure this exceptional lot! (id:26472)
Royal LePage Kelowna
4615 Fordham Road
Kelowna, British Columbia
Rare Opportunity to Build in Lower Mission! This flat 0.17-acre lot is a fantastic find in a peaceful, family-oriented neighbourhood, offering an ideal setting for your custom home. Fully serviced with water, sewer, electrical, and natural gas, the property is development-ready—saving you valuable time and upfront costs. The level grade is perfectly suited for a full basement design and offers excellent flexibility for future landscaping or outdoor living concepts. Enjoy the lifestyle perks of being close to Okanagan Lake, wineries, golf courses, schoools and the H2O/MNP aquatic and recreation centre. Zoned RU4 – Duplex Housing (previously RU6 under the former zoning bylaw), this property supports two-dwelling housing forms and compatible secondary uses, providing flexibility for a future suite or multi-generational living arrangement. Buyers are encouraged to confirm specific permitted uses with the City of Kelowna. You may build with your preferred builder or bring forward a custom design that aligns with the neighbourhood’s architectural guidelines. The seller also has two pre-designed home plans available—ranging from four to six bedrooms with optional basement suites—offering excellent starting points for your vision. Road frontage fees are already included in the price, creating additional savings. Don’t miss this exceptional opportunity to build your dream home in one of the Lower Mission’s most desirable locations. Contact us today to learn more! (id:26472)
Royal LePage Kelowna
3573 Navatanee Drive
Kamloops, British Columbia
Beautiful custom bungalow in desirable Rivershore Estates. This over 3000 sq ft bungalow with finished basement features greets you with a bright open foyer next to the den with views out to the porch. As you move through to the spacious living room with gas fireplace linking through to the dining area and grand kitchen with plenty of cupboard and counter space. Sliding glass doors lead out a full width deck, expansive yard for this quarter acre property, garden shed, pad for future hot tub and views of the mountains behind. Also on the main level are a good guest bedroom, 4-pc bathroom, laundry and a primary suite with bay window, 4-pc ensuite with separate tub and shower, walk in closet and access outside. Plenty of parking on the driveway and a truly unique attached tandem triple garage with golf cart door and second set of stairs to the basement. In the finished basement there is a huge recreation/family room, additional bedroom and den area, storage and a gym/storage room. Low taxes in the TNRD, great strata with a low monthly strata fee of $275 which includes water, sewer and garbage. Short 20 minute drive to Kamloops and situated on a great golf course and close to hiking and biking trails. (id:26472)
Exp Realty (Kamloops)
4868 Riverview Drive Unit# 133
Edgewater, British Columbia
This is your chance to have a perfect get-away in the heart of the Columbia Valley. This RV Lot is located in the Valley's Edge Resort in Edgewater, BC and is fully ready to go. Full electrical service, deep community water and sewer, low maintenance and comes with the deck, shed and lot improvements. This lot has plenty of room to park your vehicles and toys. The bareland strata is $188.30 /month and allows you full access to the Resort amenities including an outdoor pool, 4800 sq. ft. club house (with library, Wi-Fi internet, kids play area, fitness room, tennis courts, basketball court, full kitchen, 2 pickleball courts), playgrounds, 2 bath houses and laundry facilities. Conveniently located 10km north of Radium Hot Springs and not a far drive from Lake Windermere, great golfing, quading, skiing, snowmobiling and more. The RV on site can be acquired separately from the lot. Call your Realtor today! (id:26472)
Maxwell Rockies Realty


