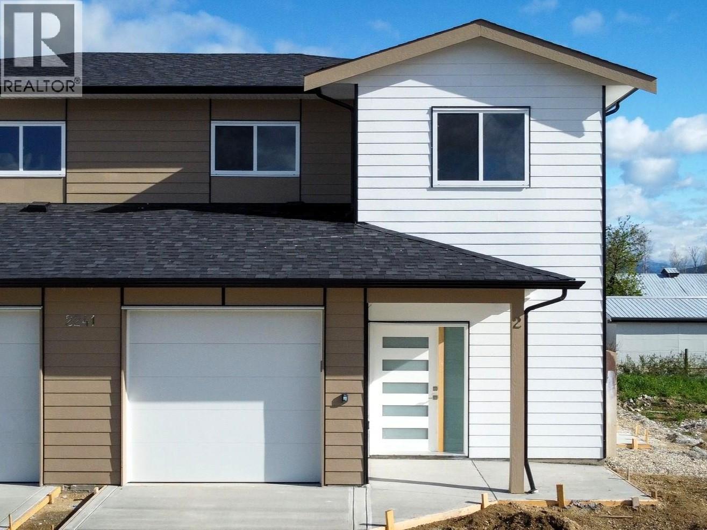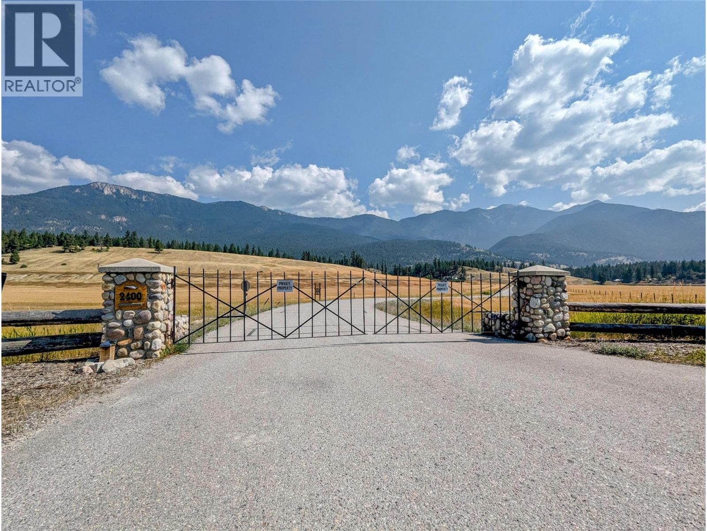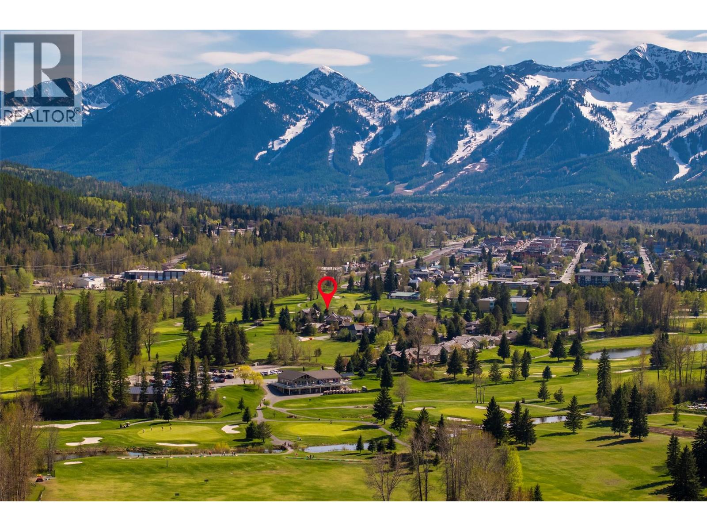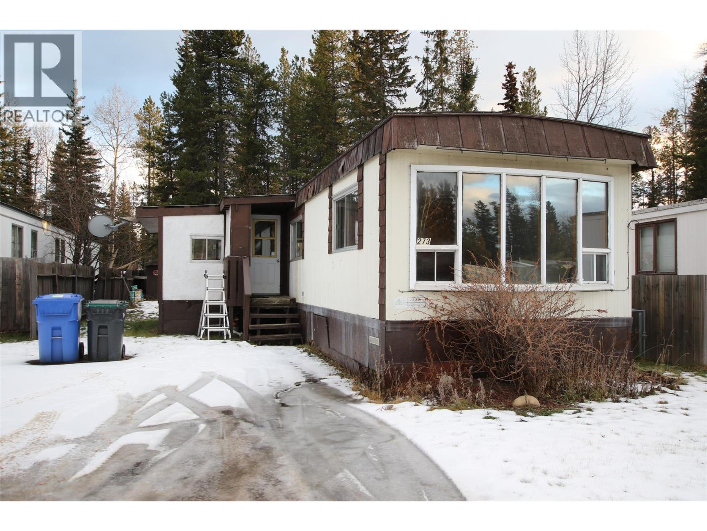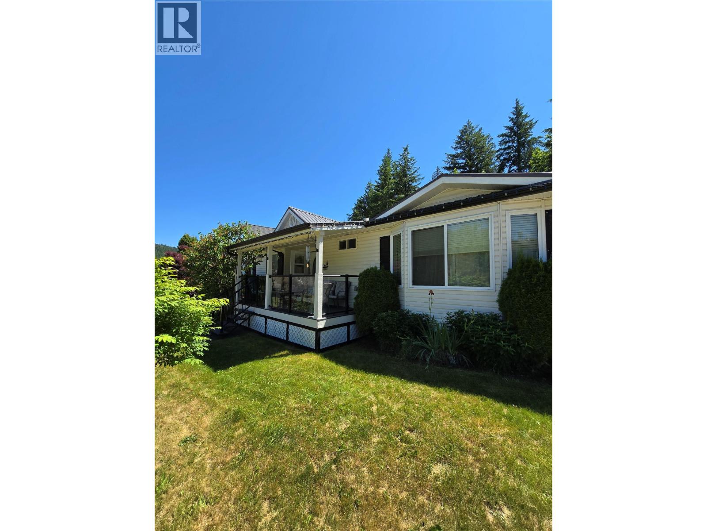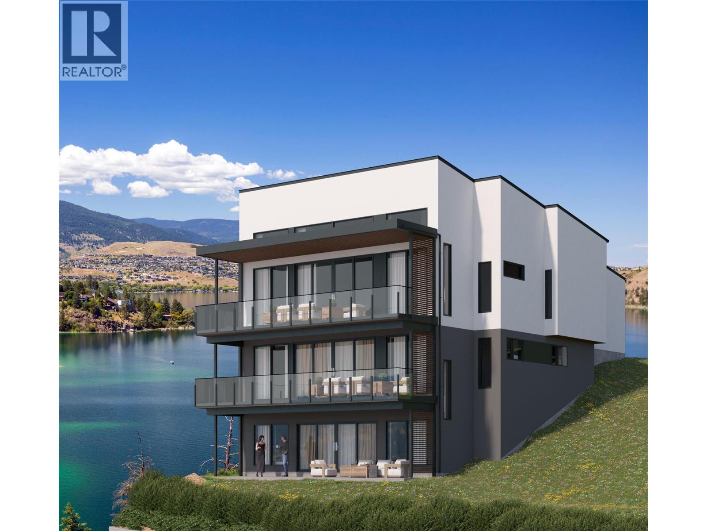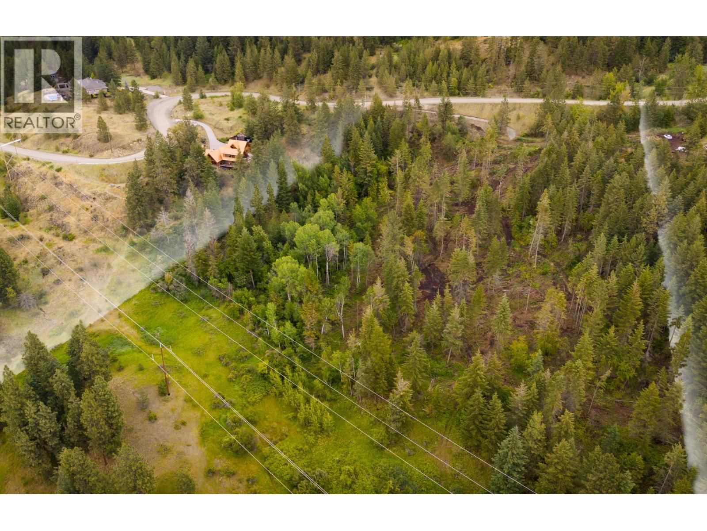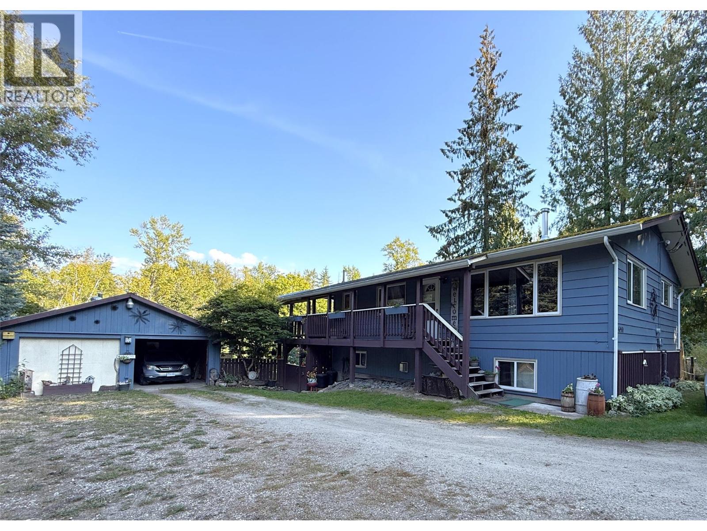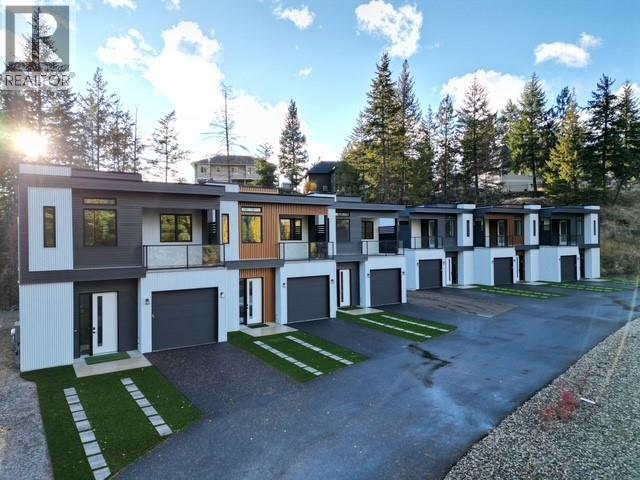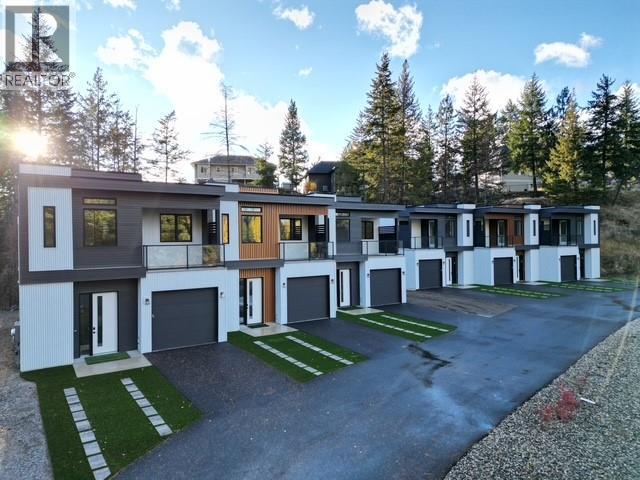Listings
1960 Klo Road Unit# 47
Kelowna, British Columbia
Tucked away in the quiet and highly sought-after Gablecraft in the Mission community, this beautifully maintained no-step rancher offers effortless living in one of Kelowna’s most desirable areas. Inside, soaring ceilings and new flooring complement the bright, open-concept layout featuring an island kitchen with stainless steel appliances—perfect for relaxed everyday living or entertaining. Enjoy two spacious bedrooms and two full baths, along with a private patio ideal for morning coffee or evening gatherings. The double garage provides ample storage and convenience, while the pet-friendly, no-age, and no-rental-restriction community adds flexibility for every lifestyle. Surrounded by scenic walking trails, top-rated golf, and boutique shopping, this home offers the perfect blend of tranquility and accessibility. Your ideal Mission lifestyle awaits—don’t wait to make it yours! (id:26472)
Royal LePage Kelowna
2241 Heitman Street
Enderby, British Columbia
Welcome to VIEWMOUNT ESTATES, Enderby, British Columbia's Newest Neighbourhood. Foreign Buyer Friendly. Located in the Beautiful North Okanagan about 30 minutes to Vernon to the South and about 30 Minutes to Salmon Arm in the North. You are less than an Hour from Kelowna International Airport. A few Hotspots are the Enderby Cliffs Park and Starlight Drive-In. Close to Mara Lake Provincial Park and Silver Star Mountain Skiing. Get out of the RAT RACE and Get To ENDERBY!!! 2241 HEITMAN STREET is Brand New HALF DUPLEX, 3 Massive Bedrooms and 2.5 Bathrooms, still under the 2/5/10 New Home Warranty. Modern Appliances, Central Air, Huge Walk-In Closet. Mountain & Valley Views. This Home has it All. Currently Rented for $2500/month. BUY NOW and Let the Tenant Pay the Mortgage. Allow 48 Hours Notice for Showing. FOREIGN BUYERS Are ALLOWED. (id:26472)
Exp Realty Of Canada
2400 Kootenay Rd No 3 Road Lot# 2
Windermere, British Columbia
PRIVATE ESTATE ACREAGE! Welcome to Elkhorn Estates, a gated community in Windermere, BC, where tranquility meets convenience. Nestled far from the hustle and bustle yet close to all essentials, this expansive 5-ACRE parcel offers magnificent and elevated 360-degree mountain views that stretch as far as the eye can see. Situated on Kootenay #3 Road, you are truly surrounded by nature in your own private oasis. The possibilities for your dream home are endless; build high to capture the sweeping valley & mountain views or nestle into the trees for ultimate coziness. You have an open canvas to create a masterpiece in multiple different locations on this property. Plus, with irrigation water rights from Windermere water, you can create a lush and glorious yard and garden to complement your perfect home. Picture yourself on a spacious wraparound deck, enjoying sunrises, sunsets, and stargazing in the perfect darkness that only nature provides. This extraordinary property awaits, call now to schedule a viewing! (id:26472)
Royal LePage Rockies West
42 Skifty Morris Way
Fernie, British Columbia
Last Chance! The final building lot available in the exclusive Fernie Golf Estates and your last opportunity to build your dream home on the golf course! RSS Zoning allows multiple dwelling units, providing loads of options. Nestled at the end of a quiet cul-de-sac, this 0.21-acre lot offers a rare combination of privacy, panoramic mountain views, and unbeatable lifestyle perks. Enjoy unobstructed vistas of the Lizard Range and Fernie Alpine Resort, with opportunities for deck space with spectacular views, from sunrise to sunset. With only one shared property line and a peaceful ambiance, this lot offers a true sanctuary-like setting—while you're still just minutes from the vibrancy and amenities of downtown Fernie. Overlooking the 12th and 13th fairways, you’re steps from golf in summer, cross-country skiing in winter while alpine skiing and world-renowned fly-fishing is nearby. This is a lock-and-leave lifestyle at its best—$250/month strata fees cover lawn care and snow removal (yes, even your driveway!), giving you more time to enjoy the mountain life you love. The community is fully established with no surprises—just immaculate landscaping, mature trees, and the peace of mind that comes from building in a mature neighbourhood. The large size, SW orientation and secluded location provide a unique opportunity to design and build your dream home with all the features and amenities to enjoy spectacular mountain views and an active lifestyle. Call for more info today! (id:26472)
RE/MAX Elk Valley Realty
273 Steeprock Close Unit# N/a
Tumbler Ridge, British Columbia
Quick possession available with this 2 bedroom one bath mobile home. No pad fees! The land is owned with a bare land strata at the low monthly rate of $25 per month. Located on the middle bench of beautiful Tumbler Ridge with walking distance to the schools and rec centre. Call today to view before this one is gone at this listing price! (id:26472)
Century 21 Energy Realty Tr
8758 Holding Road Unit# 14
Adams Lake, British Columbia
Affordable Semi-Waterfront Living at Adams Lake Estates! Discover an incredible opportunity to own a semi-waterfront home in the gated community of Adams Lake Estates—a rare chance to enjoy lakeside living at an affordable price. This bare land strata property offers the perfect balance of recreation, comfort, and value. With access to a private boat launch, beach, and playground, plus plenty of on-site parking, this property is designed for lakeside enjoyment. The home features two bedrooms and two bathrooms on the main level, plus a third bedroom and bathroom in the basement, ideal for guests or extended family. You'll also appreciate the one-car garage, two storage sheds, and abundant storage throughout the home with room for all your toys. Relax in your hot tub at the end of the day or lounge on your spacious deck in your private backyard. Whether you're looking for a full-time residence, a vacation getaway, or an income property, this flexible strata allows minimum 3-month rentals, making it a smart investment. Enjoy peace of mind in a gated community and take full advantage of all that stunning Adams Lake has to offer—swimming, boating, and relaxing just steps from your door. One hour from Kamloops and 45mins to Salmon Arm. Semi-waterfront lifestyle has never been so accessible—don't miss this exceptional value! Call for your private viewing today! (id:26472)
RE/MAX Shuswap Realty
4111 Evans Road Unit# 13 Lot# 13
Lake Country, British Columbia
Welcome to Owl’s Nest an exclusive collection of 28 Net Zero luxury homes situated on the shores of Kalamalka Lake – one of the most beautiful and exclusive lakes in the Okanagan Valley. The community features panoramic lake views with direct access to the Okanagan Rail Trail and beach, municipally approved 20-slip private marina and resort-style amenities: multi-purpose sport courts and community fire pits to provide endless opportunities to relax and enjoy paradise. The Water's Edge III features convenient main floor living. This home offers unobstructed lake views from every floor, with a primary suite on the main living floor (upper level). The open-concept kitchen/living area features 14+ ft vaulted ceilings, floor-to-ceiling windows, and sliding folding doors that open onto a covered balcony with an optional outdoor kitchen for seamless indoor/outdoor entertaining. The gourmet kitchen is equipped with chef-inspired appliances. Select from 3 finishing collections or customize to your personal taste. An impressive wine wall with cabinet-coordinated wood surround, simple horizontal bottle display, and LED lighting highlights your collection. Additional features include an oversized two-car garage with extra storage for aquatic gear, and a three-story walk-out with a private landscaped terrace. All this is located just a two-minute walk to the beach. (id:26472)
Unison Jane Hoffman Realty
5216 41 Street Ne
Chetwynd, British Columbia
THIS IS THE ONE! Move-in ready with room to make it your own. This quality-built, fully finished 5-bedroom, 2.5-bathroom home. 1,784 sq ft of comfortable living space over two storeys plus a full basement. Step inside to a warm and inviting main floor featuring a spacious living and dining area with a cozy gas fireplace—perfect for everyday living and relaxed entertaining. The kitchen offers plenty of counter space, good storage, and comes complete with all appliances. A wide staircase leads to the upper level, where you’ll find well-sized bedrooms, a convenient laundry area, and a welcoming primary suite. The primary bedroom includes a walk-in closet and a 4-piece ensuite with an extra-long bathtub, creating a comfortable retreat you can easily personalize. The fully finished lower level adds even more flexibility, with two additional bedrooms that can serve as guest rooms, hobby spaces, or a playroom—whatever suits your needs. Outdoor living is simple and enjoyable, with both a covered front deck and a back deck for relaxing or barbecuing. The yard is a nice manageable size and easy to maintain, giving you outdoor space without demanding upkeep. A carport provides covered parking and extra convenience year-round. Cozy, affordable, and ready to move into, this inviting home offers solid quality now and great potential for your personal touches over time. This one truly feels like home—come check it out. (id:26472)
Royal LePage Aspire - Dc
5617 Oyama Lake Road Lot# 2
Lake Country, British Columbia
Stunning 9.88-acre parcel in the Oyama area of Lake Country! Situated off of Oyama Lake Road, this property offers close proximity to the great agricultural and community amenities of Lake Country, while also allowing easy access to great trails, crown land, Oyama Lake, and more! The lot itself features incredible views of both Wood Lake and Kalamalka Lake, and maintains a gentle slope downwards, making for a great walk-out rancher design. There is a driveway that has been created to ensure ease of access to your future home. The land has been significantly cleared of brush and tree debris, allowing for both fire mitigation and easy building areas for a residence, carriage home, workshop, and more. A well for domestic water will be supplied prior to Completion, as well as significant progress towards assisting with a development permit (wildfire assessment, geotechnical, etcetera). Throughout the property, there are various view points of both the lake, valley, mountains, and more. This is a great opportunity to acquire the blank slate of land you've dreamed about in the Oyama area, with tons of privacy, great views, building options, potential for horses, or even a BMX track for your kids! Price + GST. (id:26472)
Sotheby's International Realty Canada
4690 44 Avenue Nw
Salmon Arm, British Columbia
COUNTRY IN THE CITY 5.3 acre mostly level property with a creek. Overlook lovely established gardens along with a variety of fruit bearing trees & lawns from upper & lower covered decks. Well cared for and warmly decorated 2 + 2 bedroom, 2 bath home perfect for raising a family. Cozy wood stove in the living room for cool winter evenings. Future suite potential with ground level walk-out from fully finished downstairs which has a natural gas fireplace in a spacious rec room. There is wheelchair access to the lower level with provision to enter one of the bedrooms through double doors - bathroom is not wheelchair compliant. Featuring a 2 car garage with attached workshop (with wood stove for heat), your own chicken coop, a cute she-shed, and various outbuildings. You will appreciate the welcoming ""tiny house"" which can be used as a guest cabin - has electricity but not water. Great neighborhood of small acreages on a no-through street. Find your privacy and serenity here! Zoned A2 in the ALR - check out zoning bylaws allowing for so many opportunities right from your home! Just minutes from downtown Salmon Arm. Water rights on Syphon Creek. Bring your dreams, family, pets, outdoor toys, and enjoy a fresh start in the beautiful Shuswap! All measurements approx. Call the Listing Agent for your personal viewing. Listed by EXP REALTY. (id:26472)
Exp Realty
9188 Tronson Road Unit# 2
Vernon, British Columbia
Priced to provide eligible first time home buyers with 100% rebate on GST, and exemptions from Property Transfer Tax! Experience luxury living in this beautifully designed modern townhome- only 6 available! Nestled in the highly desirable community of Adventure Bay with easy access to amenities such as hiking and tennis courts, along with private beach access and boat launch. Each unit comes with a storage container in a secured area. This newly built unit is the perfect blend of sophistication, comfort, and convenience- a home designed to impress. Featuring sleek, high-quality finishes and spacious, light-filled rooms throughout the home. The open-concept layout boasts a gourmet kitchen with granite countertops, premium appliances, and stylish cabinetry, perfect for hosting family and friends. Ample storage is provided with a large walk in closet off of the primary bedroom, along with custom cabinet space in each of the accompanying rooms. Both the primary bedroom and backyard patios provide for a great space to relax during the Okanagan summer mornings/evenings. Tour around the community and enjoy the serene lake views in all directions. Private lake access and sandy beach. Boat launch and buoy. This home has it all- its modern and elevated appeal partnered with a location that offers a peaceful retreat from city limits can’t be beat. (id:26472)
Coldwell Banker Executives Realty
9188 Tronson Road Unit# 1
Vernon, British Columbia
Priced to provide eligible first time home buyers with 100% rebate on GST, and exemptions from Property Transfer Tax! Experience luxury living in this beautifully designed modern townhome- only 6 available! Nestled in the highly desirable community of Adventure Bay with easy access to amenities such as hiking and tennis courts, along with private beach access and boat launch. Each unit comes with a storage container in a secured area. This newly built unit is the perfect blend of sophistication, comfort, and convenience- a home designed to impress. Featuring sleek, high-quality finishes and spacious, light-filled rooms throughout the home. The open-concept layout boasts a gourmet kitchen with granite countertops, premium appliances, and stylish cabinetry, perfect for hosting family and friends. Ample storage is provided with a large walk in closet off of the primary bedroom, along with custom cabinet space in each of the accompanying rooms. Both the primary bedroom and backyard patios provide for a great space to relax during the Okanagan summer mornings/evenings. Tour around the community and enjoy the serene lake views in all directions. Private lake access and sandy beach. Boat launch and buoy. This home has it all- its modern and elevated appeal partnered with a location that offers a peaceful retreat from city limits can’t be beat. (id:26472)
Coldwell Banker Executives Realty



