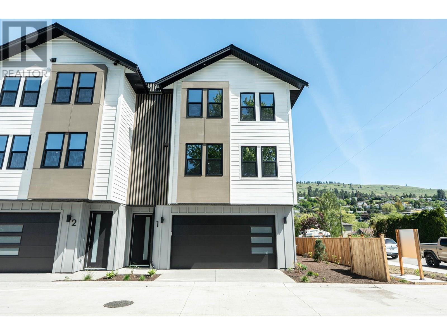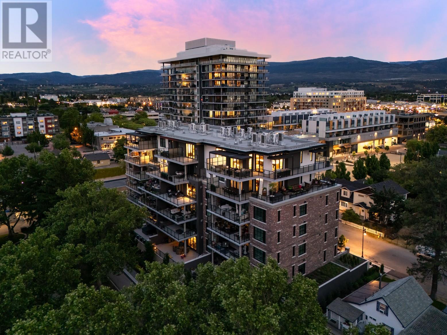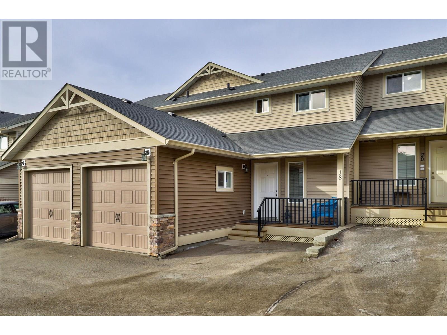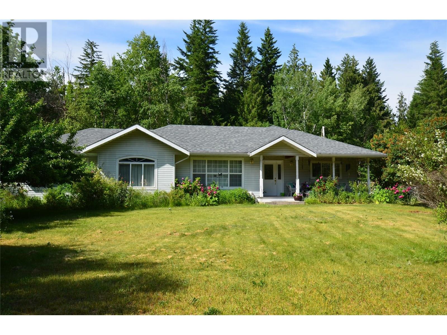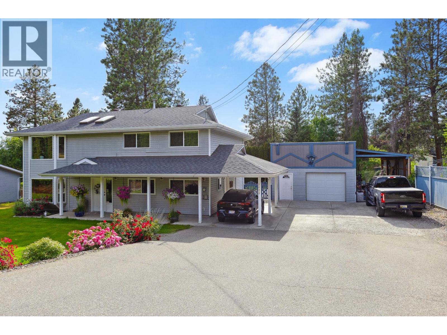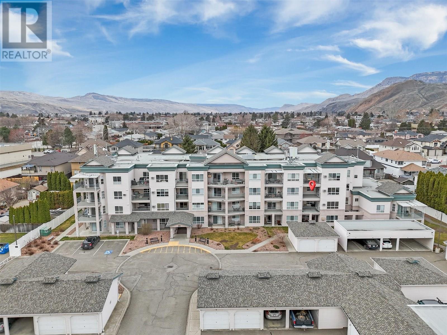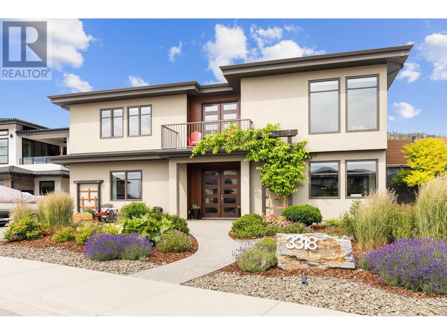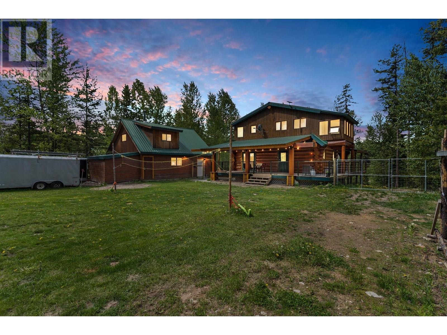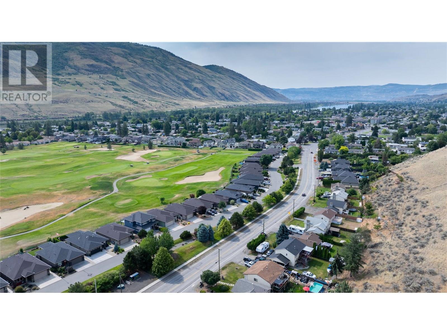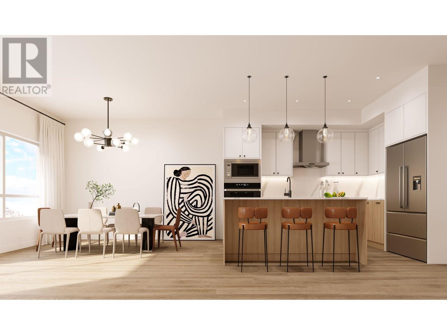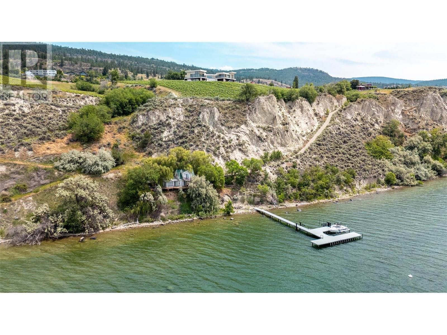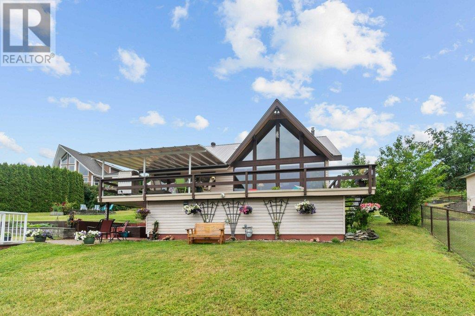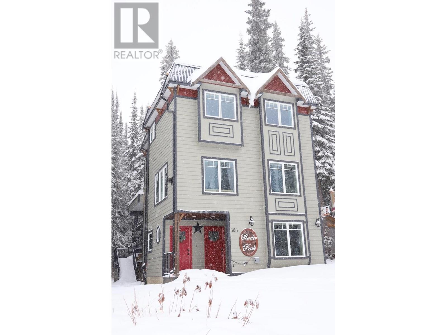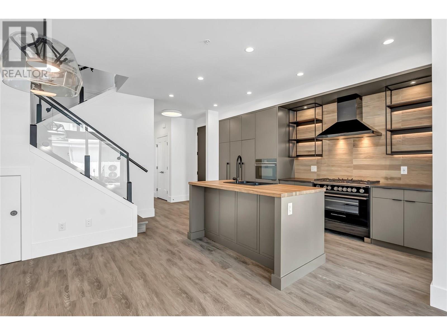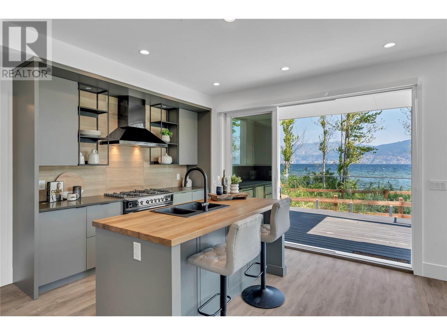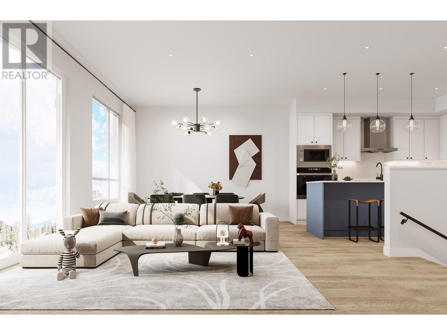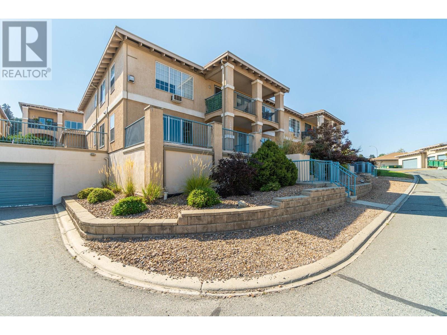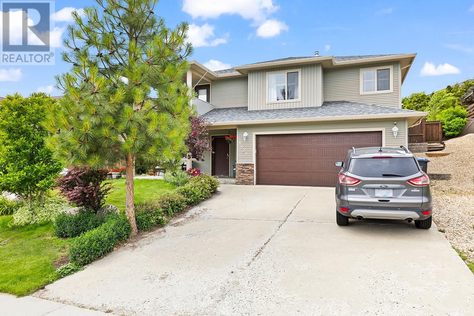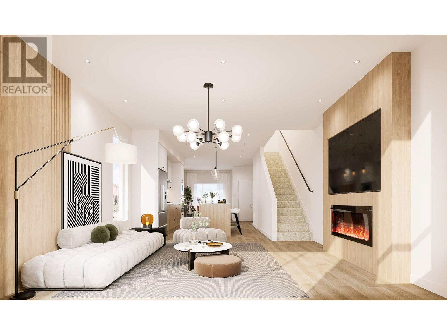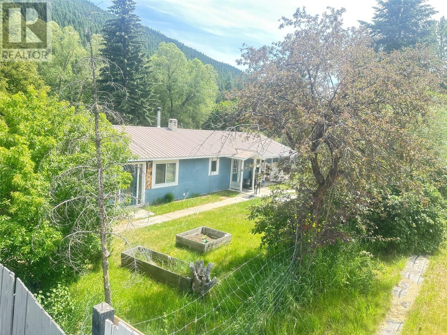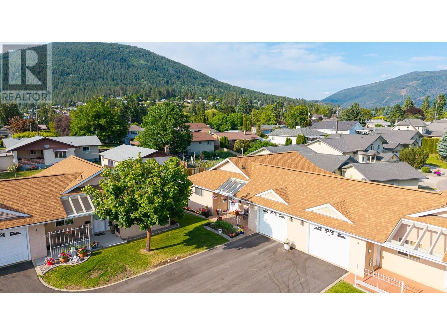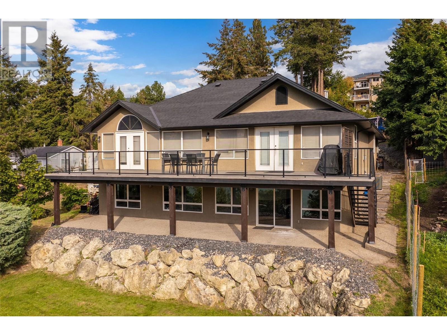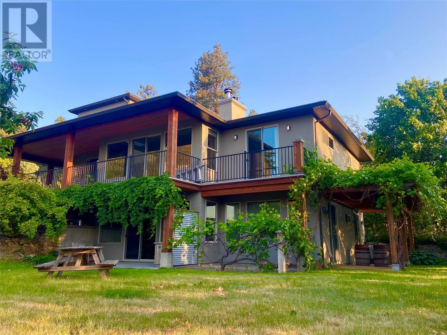Listings
3590 Redecopp Road Unit# 1
Lake Country, British Columbia
Traditional meets modern flare in these boutique townhomes nestled in a private setting in Lake Country. Indulge in the ultimate Okanagan lifestyle in the private and boutique townhomes, nestled in the flats of Lake Country. Located on a no through road, these homes provide piece and quite surrounded by farms and acreages. Head down the street and take the famous Rail Trail down to the lake. Flooded with natural light the open-concept living space flows effortlessly into the beautiful kitchen accented with gleaming quartz countertops and a custom pantry. A stylish wine bar adds a touch of decadence, perfect for effortless entertaining. Doubled black framed windows allow abundance of natural light creating a seamless open concept space. The fireplace ties in the room with its outstanding traditional but modern appeal. The opulent primary suite offers a rain shower with beautiful assorted tile. An oversized garage provides ample space for toys and tools, blending practicality with polish. Sophisticated, sun-drenched, and unapologetically stunning—these are more than town homes. It’s your statement piece in the heart of wine country. *Price plus GST *PETS ALLOWED! Up to 2 dogs (no size restrictions), 2 cats, or 1 cat/1 dog (id:26472)
Royal LePage Kelowna
460 Groves Avenue Unit# 601
Kelowna, British Columbia
Unit 601 - 450 Parc: Award-Winning Penthouse Living in South Pandosy. Crowning the vibrant Pandosy neighbourhood, this one-of-a-kind penthouse offers over 2,260 sq ft. of interior space & 1,000 plus sq ft. of outdoor living. Designed for those who value elegance & ease, the 3-bedroom, 4-bath residence blends contemporary luxury w/panoramic views of Okanagan Lake, the city, & surrounding mountains. Part of an award-winning development recognized with 4 Gold Awards, including Best Condominium Community in B.C., 450 Parc is celebrated for exceptional design, craftsmanship, & livability. Soaring 10-foot ceilings, wide-plank oak floors, & exposed beams create a upscale ambiance. The chef’s kitchen features a Miele fridge, four Sub-Zero freezer drawers, double Miele wall ovens, quartz counters, & a generous island—perfect for entertaining. A glass-enclosed wine room is ready for customization & a wet bar complete the space. The primary suite is a true retreat with dual walk-in closets, a spa-like ensuite, & access to the terrace, where a saltwater hot tub is coming soon. Two additional bedrooms with private ensuites, a powder room, & full laundry round out the layout. Enjoy outdoor living with a built-in kitchen, Jackson Grills BBQ, fire table, & automated louvred pergolas. Smart tech includes Control4 automation, motorized blinds, designer lighting & EV-ready parking. Private and set in one of Kelowna’s most walkable areas, this penthouse elevates luxury living. (id:26472)
Unison Jane Hoffman Realty
1900 Hugh Allan Drive Unit# 18
Kamloops, British Columbia
Welcome to this beautifully maintained three-floor townhouse with a convenient main-level entry, perfect for modern living. The open-concept design creates a bright and spacious atmosphere, making it ideal for entertaining family and friends. This home offers three generous bedrooms, with the option to convert a flex space into a fourth bedroom. With two and a half bathrooms, plus an additional bathroom already plumbed in downstairs, there is plenty of space for everyone. Freshly painted throughout, the home is filled with natural light, enhancing its warm and inviting feel. The main level seamlessly extends into the walkout backyard, providing easy access to outdoor living. The master bedroom serves as a private retreat, complete with a beautiful ensuite. Situated in a family-oriented strata, this home is located directly across from Pineview Park and near the soon-to-be-completed Pineview Elementary School. With biking and hiking trails nearby and all amenities within close reach, this location offers both convenience and a strong sense of community. This townhouse is easy to show, with quick possession available. Don’t miss this opportunity, schedule your viewing today! (id:26472)
Royal LePage Kamloops Realty (Seymour St)
3915 Express Point Road
Scotch Creek, British Columbia
Serenity in the Heart of Scotch Creek's Lakeside Lifestyle. Discover retirement-friendly, single-level living at 3915 Express Point Road, an immaculate 1,860sqft custom rancher on just over 1 acre in the vibrant Scotch Creek community, celebrated for its summer tourism on Shuswap Lake and winter recreation, snowmobiling in the surrounding hills. This one-owner home combines ease, elegance, and full lifestyle potential. Prime Location just steps from Captain's Village Marina, a 10-minute stroll to Scotch Creek Wharf Road Community Park & beach, five minutes by car to Shuswap Lake Provincial Park, and just a couple of minutes to grocery and hardware stores. Functional Spaces include the Attached single-car garage plus a spacious detached workshop (24'x28') featuring an 8'x10' overhead door-ideal for hobbies, storage, or vehicles as well as a 3' concrete floor crawl space under the whole home. Custom Quality and Generous floor plan with large, light-filled rooms, gleaming hardwood floors, and abundant windows-feels inviting and homey from day one. Versatile Opportunity: Perfect for retirees seeking tranquility and ease or families wanting room to grow. This unique property marries natural beauty with practical convenience-an exceptional offering in Scotch Creek's lakeside oasis. Don't miss your chance to own this coveted 1-acre oasis where lifestyle, retirement, family living, and investment opportunity converge. (id:26472)
Exp Realty
3424 East Boundary Road
Westbank, British Columbia
Extensively Updated & Move-In Ready 3 bedroom, could be 4. Close to a half acre. This home has seen a remarkable number of updates, making it a true standout. Enjoy peace of mind with newer windows throughout most of the home, a resurfaced deck with all-new fascia, and fresh Duradek for durable, low-maintenance outdoor living. The 20x 30 detached shop features a brand-new roof, and the main home’s roof is just 5–6 years old. An upgraded irrigation system keeps the yard looking its best, and inside you’ll find plumbing roughed in downstairs for a second kitchen and an additional shower—offering exciting suite potential or room for extended family. Beautiful new quartz countertops complete the package! (id:26472)
Royal LePage Kelowna
860 Nicolani Drive Unit# 308
Kamloops, British Columbia
55+ living on the Northshore with completed probate. This perfect 2 bed, 2 bath end-unit condo has everything you’ll need. With one covered parking stall allocated, walk-up entrance, an elevator, and amazing views of Mt. Peter and Paul from your 3rd floor deck, you’ll feel right at home. The living room and dining room give ample space with big windows, a recently updated gas fireplace, A/C unit, and a sitting deck for morning sunrises - without the direct sun all day throughout the summer. Each bedroom boasts an ensuite, and the master bathroom also has his and hers closets. In-suite laundry completes your unit. Walking distance to McArthur Park, Starbucks, and a few amenities. Orchard Court also offers several common areas where residents can get together or host parties. The facilities include a full kitchen, fireplace, sitting room, and plenty of games tables. There are garden beds available for use, the back of the building is perfect for sitting outside or short walks for yourself or for your pets and there is also a gated dog park on the property for residence. Pets permitted with restrictions. Garage space currently available subject to availability at time of application. Your strata fees also cover Hot water and Gas. (id:26472)
Royal LePage Westwin Realty
3318 Vineyard View Drive
West Kelowna, British Columbia
Exceptional 5-bedroom Lakeview Heights home with a legal suite, pool, and custom finishes throughout. With over 3,200 sq ft in the main residence plus a fully self-contained 932 sqft 1-bedroom suite with private entry, separate meter, no shared ductwork, this home is ideal for multi-generational living, extended family, or rental income. The main floor offers a chef’s kitchen with 48” gas/electric range, commercial-style walk-in fridge, freezer, two sinks, Urban Cultivator, beverage bar, and custom cabinetry with appliance lifts and magic corner storage. The open-concept great room features a linear gas fireplace, coffered ceilings, built-ins, and folding glass doors that lead to a 454 sq ft covered outdoor living area with a gas fireplace, pass-through window, and motorized screens. The primary suite is complete with expansive windows with lake views, a coffered ceiling, a 12’ x 7’ walk-in closet, and spa-style ensuite with soaker tub, dual sinks, walk-in shower, and private water closet. Downstairs includes two bedrooms, a media room with built-ins, a 4-piece bath, and a mechanical room with 6-zone radiant heating, 2-zone A/C, steam humidifier, and radon system. The legal suite offers a full kitchen, laundry, walk-in closet, and built-in storage. Outdoor features include a 12’ x 24’ heated pool with auto cover, oversized garage with skylights and RV plug, and an irrigated garden with underground water storage. A rare blend of design, flexibility, and lifestyle. (id:26472)
Unison Jane Hoffman Realty
9360 Sunrise Place
Idabel Lake, British Columbia
Experience the ultimate Okanagan lifestyle with this beautifully crafted log home, just a short stroll to serene Idabel Lake and a 35-minute drive to Kelowna. Nestled on a private 0.52-acre lot backing onto crown land, this 3 bedroom + den, 2,209 sqft home blends rustic charm with modern convenience. Inside, large A-frame windows flood the open-concept living space with natural light, perfectly showcasing the warmth of true log construction. The kitchen and main living areas flow seamlessly, making it ideal for entertaining or relaxing in nature’s embrace. A detached heated double garage with a versatile loft offers excellent potential to convert into a carriage home or guest suite — perfect for multigenerational living or rental income. Enjoy year-round living or a weekend retreat with all the amenities of the city within easy reach. Whether it’s outdoor adventures or quiet mornings on your deck, this property offers an unparalleled lifestyle opportunity. Don’t miss your chance to own this unique property — a perfect blend of privacy, convenience, and timeless log home charm. (id:26472)
RE/MAX Kelowna
3688 Westsyde Road
Kamloops, British Columbia
Steps away from the Dunes golf course this home is in a great location in the family friendly neighborhood of Westsyde. Elementary and Secondary schools within walking distance and close to shopping and other amenities. Upstairs you will find open concept living with the kitchen leading out to your large covered deck to enjoy those warm summer nights. Additionally you will find 2 bedrooms and 1 full bath. Downstairs there is another 2 bedrooms and a full bathroom. Out back there is easy access through the carport and a hot tub pad already wired and ready for a tub. Book your private showing today. Measurements are approximate buyers to verify. (id:26472)
Stonehaus Realty Corp
2749 Shannon Lake Road Unit# 214
West Kelowna, British Columbia
Introducing Plan D at Shannon Lynn on the Lake — a beautifully curated townhome offering 1,603 square feet of contemporary elegance in one of West Kelowna’s most naturally beautiful neighborhoods. Thoughtfully designed with 3 bedrooms, a flex room, and two outdoor decks, this home brings together function, comfort, and style in perfect balance. Step inside to discover elevated interiors featuring quartz countertops, and a premium stainless steel appliance package, complete with a built-in wall oven and microwave. Vinyl flooring and 9-foot ceilings create an airy, refined living experience, while the double garage adds everyday convenience. Set between Shannon Lake Golf Course and Shannon Lake Regional Park, this master-planned community offers direct access to walking trails, schools, and local amenities — all within minutes of West Kelowna’s best shops and dining. Discover the freedom, beauty, and connection of life by the lake. Visit our show home Thursday through Saturday, from 12 to 5 PM. (id:26472)
Royal LePage Kelowna
Oakwyn Realty Ltd.
1675 Midland Road
Penticton, British Columbia
Discover a masterpiece poised above Okanagan Lake—an extraordinary estate where no luxury is spared. This home epitomizes refined living, offering a seamless blend of elegance, functionality, and natural beauty. Step through the grand entrance into an atmosphere of sophistication. Expansive wrap-around decks showcase breathtaking lake views, while exquisite stucco and natural rock walls create harmony with the stunning landscape. The gourmet kitchen features professional-grade appliances, a butler’s pantry, and an adjacent bar, perfect for effortless entertaining. The dining and great rooms frame awe-inspiring views of Okanagan Lake and vineyards stretching north to south. A luxurious primary suite includes a custom dressing room, his-and-hers ensuites, and a private deck. Adjoining, a world-class spa offers a steam shower, infrared sauna, and relaxation patio. A sumptuous guest suite completes the main level. Descend the spiral staircase to a lower level designed for entertainment and relaxation, featuring media and games rooms, a lounge, and fitness area. Three additional guest suites and a 7-capacity children’s bunkroom ensure space for family and friends. This 11 acre estate, with 4.7 acres planted in Pinot Noir, provides the perfect luxury backdrop for the viticulturist. A bluffside guest cottage and private boat dock complete this remarkable property. 1675 Midland Road - a signature Okanagan property, where privacy and luxury is a way of life. Some photos virtual. (id:26472)
Engel & Volkers South Okanagan
2504 Blind Bay Road
Blind Bay, British Columbia
UNIQUE OPPORTUNITY TO BUY THIS SEMI-LAKESHORE PROPERTY LOCATED IN BLIND BAY ACROSS FROM BAYSIDE MARINA. Properties like this don't come up very often. 1.01 acres directly across from Shuswap Lake featuring a 4 bedroom plus den home, extra large garage with plenty of room for 2 cars and a large workshop area, separate garage for a boat or your other toys, RV parking plus so much more. This home offers an A-frame style main living room with gas fireplace that lets you take in the gorgeous lake and mountain views. In addition the main floor has 2 bedrooms, a bathroom and eat-in kitchen with access to the large partially covered deck overlooking the lake and marina. The loft includes a bedroom, bathroom, a den and family room with the same amazing views. The large lot includes a possible garden area and fruit trees. This home and property is only limited by your imagination. Perfect year round residence or recreational property. Close to all the local amenities. (id:26472)
Exp Realty
385 Monashee Road
Vernon, British Columbia
Welcome to Powder Peak! A beautifully updated and ""turn key"" fully furnished 5 bedroom 4 bathroom home in a prime Silver Star location ready for the winter! This property features a legal suite making it perfect for family or investment with a strong history of revenue. Hot water boiler takes care of the in-floor and radiant heat. Separate entrances gives this property so much flexibility. Too many updates to list! Upgrades in recent years includes the exterior: roof, drainage, windows, decks, paint and more! Interior offers updated kitchen, appliances, flooring, bathrooms, doors, hardware, fixtures, paint, boiler, and much more. Main floor features the main living areas, gas fireplace, spare bedroom and full bathroom. Also has covered deck leading to the hot tub. Upstairs has open flex room with 3 bedrooms, ensuite and full bathroom. Rental suite on lower level can easily be used with the main house or closed off. This home is move in ready and comes fully furnished! (id:26472)
3 Percent Realty Inc.
3290 Landry Crescent
Summerland, British Columbia
Welcome to Lakehouse, an exclusive, boutique collection of just 45 luxury residences perched directly on the shores of Okanagan Lake in the sought-after Trout Creek area. These brand-new homes showcase stunning architecture, expansive layouts, and floor-to-ceiling windows that flood each space with natural light and frame breathtaking lake views. Designed for modern living and effortless entertaining, interiors feature rich wood accents, custom European cabinetry, quartz countertops, and premium stainless steel appliances. Enjoy your own private outdoor kitchen, plus resort-style amenities including a pool, hot tub, gym, wet bar, fireside lounge deck, and BBQ area. Steps to beaches, parks, and trails, and minutes from world-class wineries, golf, and Penticton’s vibrant downtown. Thoughtfully designed with space and flow in mind, these homes offer the ideal layout for multigenerational living—providing comfort and privacy for families of all ages under one roof. Whether it’s your full-time residence or a seasonal retreat, this is a rare opportunity to own brand new, direct lakeside real estate in one of the most desirable communities in the South Okanagan. Watch the sunset over the water, host guests on your private patio, and live every day like you’re on vacation. Price is plus GST. Visit our show home at 3180 Landry Crescent, open Tuesday–Saturday 10–2pm. (id:26472)
Chamberlain Property Group
3180 Landry Crescent
Summerland, British Columbia
Welcome to Lakehouse! This 4-bedroom, 3-bath luxury brand new home is move-in ready and waiting. Lakehouse is a boutique collection of just 45 exclusive residences nestled directly on the shores of Okanagan Lake in Trout Creek, one of the South Okanagan’s most coveted waterfront communities. This rare offering is not just a lakeview—it’s true lakeside living, with private access and panoramic water views from your own backyard. This spacious, thoughtfully designed home blends elevated architecture with everyday comfort. Soaring ceilings and floor-to-ceiling windows flood the interiors with natural light, while rich wood accents, custom European cabinetry, quartz countertops, and premium stainless steel appliances create a sense of refined luxury. Designed with space and flow in mind, this layout offers ideal multigenerational living—giving everyone room to relax, connect, and entertain. Enjoy your private outdoor kitchen, plus world-class amenities including a pool, hot tub, gym, wet bar, fireside lounge deck, and more. Whether you’re hosting the whole family or escaping to your forever summer, this is the kind of home you hold onto for life. Price is plus GST. (id:26472)
Chamberlain Property Group
2749 Shannon Lake Road Unit# 307
West Kelowna, British Columbia
Introducing Plan E at Shannon Lynn on the Lake — a beautifully curated townhome offering 1,824 square feet of contemporary elegance in one of West Kelowna’s most naturally beautiful neighborhoods. Thoughtfully designed with 4 bedrooms, a flexible bonus room, and two outdoor decks, this home brings together function, comfort, and style in perfect balance. Step inside to discover elevated interiors featuring quartz countertops, and a premium stainless steel appliance package, complete with a built-in wall oven and microwave. Vinyl flooring and 9-foot ceilings create an airy, refined living experience, while the double garage adds everyday convenience. Set between Shannon Lake Golf Course and Shannon Lake Regional Park, this master-planned community offers direct access to walking trails, schools, and local amenities — all within minutes of West Kelowna’s best shops and dining. Discover the freedom, beauty, and connection of life by the lake. Visit our show home Thursday through Saturday, from 12 to 5 PM. (id:26472)
Royal LePage Kelowna
Oakwyn Realty Ltd.
875 Sahali Terrace Unit# 204
Kamloops, British Columbia
Terra Vista – Sahali Living at Its Best! Welcome to Terra Vista, where convenience is right outside your door. Located in sought-after Sahali, this 2-bedroom, 2-bathroom home is perfect for the working buyer—just minutes from schools, the hospital, and the downtown core. Enjoy a spacious open-concept layout with updated interior features and a neutral décor that suits any style. Step outside to your private patio and deck space, perfect for outdoor relaxation and entertaining—all while enjoying a low-maintenance lifestyle. Direct walk-up access from the garage into your unit adds everyday convenience. Tenant-occupied—preferred notice required for viewings. Priced to sell—don’t miss this one! Call today to book your showing.All meas. apron to be verified by the Buyer (id:26472)
RE/MAX Real Estate (Kamloops)
1520 Feedham Avenue
Kelowna, British Columbia
Check out this fabulous family home located in one of Black Mountain’s best neighbourhoods! Offering 4 bedrooms and 3 bathrooms with a view of the lake, valley and mountains right from the front deck directly off the living room. Alternatively, you can step out from the dining room to a covered patio in the backyard, perfect for outdoor entertaining. On the main floor you have 3 bedrooms and 2 bathrooms, plus a conveniently located laundry room perfect for the family. The primary bedroom on this level boasts a 5 piece ensuite and walk in closet. Downstairs , you'll find an additional bedroom and bathroom, along with a generous size family room. This home is near Black Mountain Golf Course, school, parks, hiking trails and a short drive to shopping, restaurants and Big White! Despite being outside the immediate hustle of the city, it's still close enough to easily access amenities! Extra parking for your RV or boat. (id:26472)
RE/MAX Kelowna
RE/MAX Kelowna - Stone Sisters
2749 Shannon Lake Road Unit# 513
West Kelowna, British Columbia
Introducing Plan A at Shannon Lynn on the Lake — a beautifully curated townhome offering 1,485 square feet of contemporary elegance in one of West Kelowna’s most naturally beautiful neighborhoods. Thoughtfully designed with 2 bedrooms, a flexible bonus room, and two outdoor decks, this home brings together function, comfort, and style in perfect balance. Step inside to discover elevated interiors featuring quartz countertops, and a premium stainless steel appliance package, complete with a built-in wall oven and microwave. Vinyl flooring and 9-foot ceilings create an airy, refined living experience, while the tandem garage adds everyday convenience. Set between Shannon Lake Golf Course and Shannon Lake Regional Park, this master-planned community offers direct access to walking trails, schools, and local amenities — all within minutes of West Kelowna’s best shops and dining. Discover the freedom, beauty, and connection of life by the lake. Visit our show home Thursday through Saturday, from 12 to 5 PM. (id:26472)
Royal LePage Kelowna
Oakwyn Realty Ltd.
20 Wallace Mountain Road
Beaverdell, British Columbia
Creekside Living in the Heart of Beaverdell! Enjoy this cozy 2-bedroom plus den 1-bathroom home nestled along the tranquil banks of Beaver Creek. Set on a spacious, fully fenced lot right in town—just across from the general store and within walking distance to local amenities—this property offers peace, privacy, and convenience. A charming bonus cabin on-site makes a great guest house, art studio, or potential mortgage helper/Airbnb. The covered deck is perfect for relaxing evenings, with the soothing sounds of the creek just steps away—ideal for cooling off on hot summer days. The backyard shop provides room for tools, gear, or ATVs, plus there’s ample parking for RVs or extra vehicles. The fully fenced yard is great for dogs and family pets to roam safely. Beaverdell is a gateway to outdoor adventure—surrounded by lakes, scenic hiking trails, and only 40 minutes to Big White Ski Resort. Recent upgrades include a WETT-certified wood stove, triple-pane windows, PEX plumbing, spray foam insulation, privacy fencing, and more. Embrace small-town charm and a simpler lifestyle in this move-in-ready gem. Surrounded by nature, Beaverdell offers endless outdoor recreation—explore nearby lakes like Idabel and Arlington for fishing, kayaking, and swimming. Hike scenic trails through forests and along the Kettle Valley Rail Trail. Just 40 minutes to Big White Ski Resort for world-class skiing and snowboarding. Enjoy year-round adventure in this hidden gem of the Boundary Country. (id:26472)
RE/MAX Kelowna
518 18th Avenue S Unit# 5
Creston, British Columbia
If you have been looking for a beautiful, well maintained home in a popular strata development then call your REALTOR to book a showing before it is too late! Situated in Orchard Park, this end unit is secluded in the far corner of this complex. Fully finished on both the main level and the lower, walk out level this 3 bedroom, 3 bathroom home has features you will love. Gorgeous hardwood flooring in the living room and dining room, an updated kitchen, a spacious covered deck off the dining room, main floor laundry, and much more. The primary bedroom has 2 large closets and a full ensuite. The lower level is well planned out, the focal point of the family room is a natural gas fireplace with built in shelving on either side. There is a large bedroom, a full bathroom, a corner den or home office area, and an outside entry to the rear yard. An attached garage and front terrace are attractive features as well. Orchard Park is a 55+ strata well situated in Creston, walking distance to many amenities and just a short drive to others. Seeing is believing, book an appointment and imagine yourself living here. (id:26472)
Century 21 Assurance Realty
14876 Oyama Road
Oyama, British Columbia
Nestled in a private Oyama setting, this sizeable walkout rancher with a basement offers over 3,200 square feet of living space and spectacular lake views, just steps from the water. Situated on a spacious 0.497 acre lot backing onto mature landscaping and the popular Rail Trail, this four bedroom, three bathroom home provides the ultimate Okanagan lifestyle. Enjoy nearby access to a private beach on Wood Lake, perfect for summer water activities, and easy access to nearby Kalmalka Lake. Surrounded by orchards and vineyards, this home offers a peaceful retreat with tons of potential for the new buyer. The primary suite features an ensuite and walk-in closet, and the home is easily suiteable, boasting a separate patio entrance and a wet bar in the basement, easily adaptable for a private one bedroom mortgage helper. With a massive paved driveway ideal for recreational vehicles, cars, and toys, plus a double garage, there is plenty of space for all your needs. Additional highlights include high ceilings, hardwood flooring, a new four-ton AC unit, built-in vacuum, and roughed-in security system. Whether you're looking for a serene escape or a home with tons of potential, this property is a must-see. (id:26472)
Sotheby's International Realty Canada
1455 Benzer Court
Kelowna, British Columbia
Welcome to an unparalleled offering in the prestigious enclave of Highpointe Terraces. Meticulously crafted by Gibson Custom Homes, this architecturally breathtaking residence exudes modern luxury, timeless elegance, and sophisticated functionality. With five bedrooms and three spa-inspired bathrooms, every detail of this home has been thoughtfully curated for an elevated living experience. The heart of the home is a dramatic, light-filled great room featuring 12 foot ceilings and expansive floor-to-ceiling windows that frame unobstructed panoramic views of the surrounding mountains, city skyline, valley, and glistening lake beyond. A true entertainer’s dream, the gourmet kitchen is stylish and functional, complete with a Butler’s Pantry, secondary pantry, and custom cabinetry that blends beauty with storage. Indoor-outdoor living are seamlessly connected with a covered view deck off the main level, perfect for year-round entertaining, while the professionally landscaped grounds require minimal upkeep. The lower level offers versatility with a well appointed two bedroom suite, featuring a private entrance, laundry, and a walkout patio, great for guests, multigenerational living, or passive income. Positioned in Glenmore, a family friendly and upscale neighbourhood known for its natural beauty and proximity to all the city has to offer, you will enjoy effortless access to downtown Kelowna, top-rated schools, golf courses, hiking trails, restaurants, and boutique shopping. (id:26472)
Sotheby's International Realty Canada
19560 Matsu Drive
Summerland, British Columbia
Stunning, custom built lake & vineyard view home on a rare to find 1.21 acre parcel of land! Ideally located a mere 3 min drive to town while offering a coveted rural lifestyle, this 3 bd + den, 3.5 bth walkout rancher has been thoughtfully built to capture the surrounding picturesque landscape. On the main level of this quality built home, you'll find an ample sized primary bdrm w/4 pc ensuite & view deck, a craftsman quality kitchen w/large sit up island & pantry, open concept living room w/cozy wood FP, unique turret feature above dining room area adding extra natural light & sliding doors off both the dining & living room to a massive covered entertaining deck with endless views! Being located on the infamous bottleneck drive, the basement presents some exciting potential opportunities for extended stays or BNB with both bdrms having their own ensuites & sliding doors to outside patio space. This level also offers a good sized recreation room w/wood stove for ambience & a wet bar that's perfect for morning coffee. Outside this breathtaking property you'll find numerous old growth cherry trees, beautiful stonework landscaping, a tranquil sitting area w/fire pit for those long evening chats and a garden area for fresh veggies & flowers. Plenty of room for vehicles, RVs & ATVs with detached garage (complete with side workshop area & convenient 3pc bth), long driveway which has been recently paved & additional allotted parking area by entryway. Come view today! Contingent. (id:26472)
Skaha Realty Group Inc.


