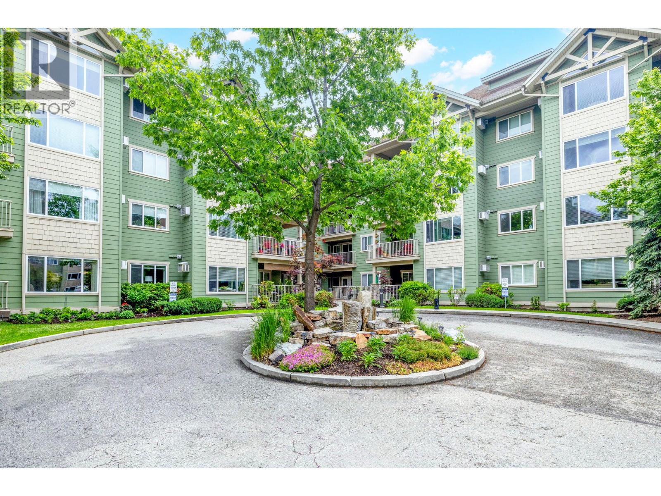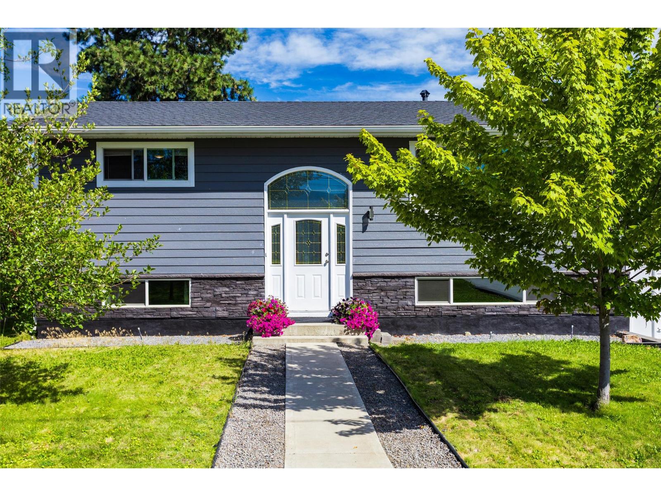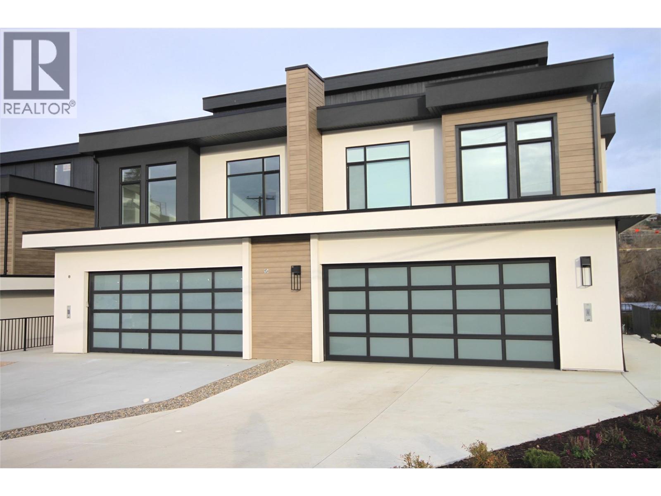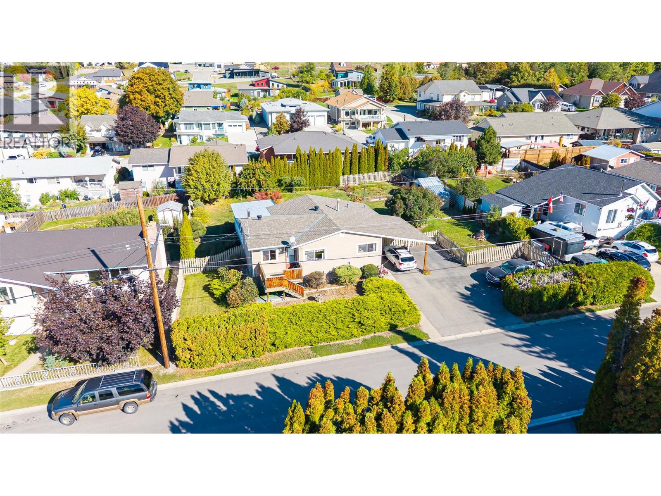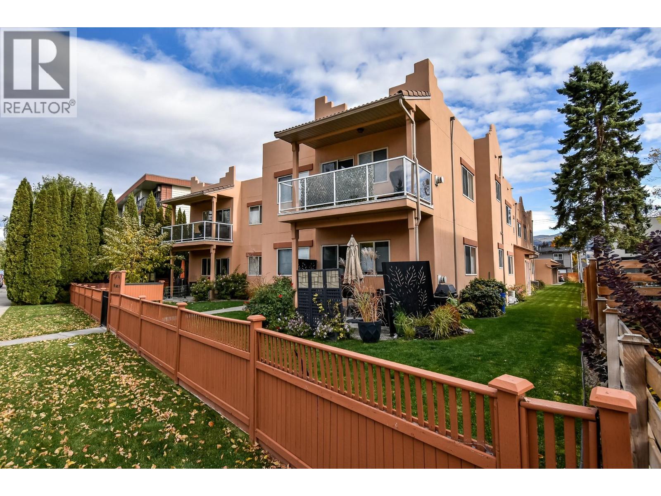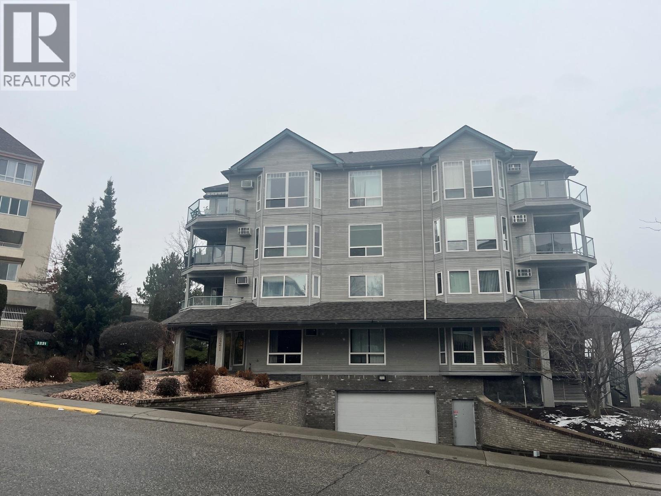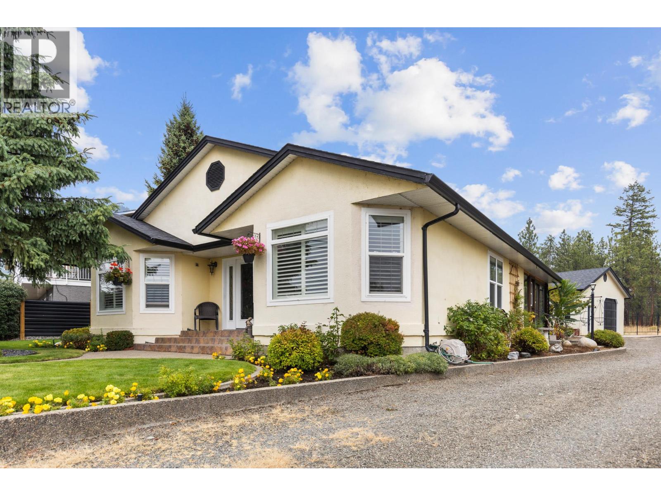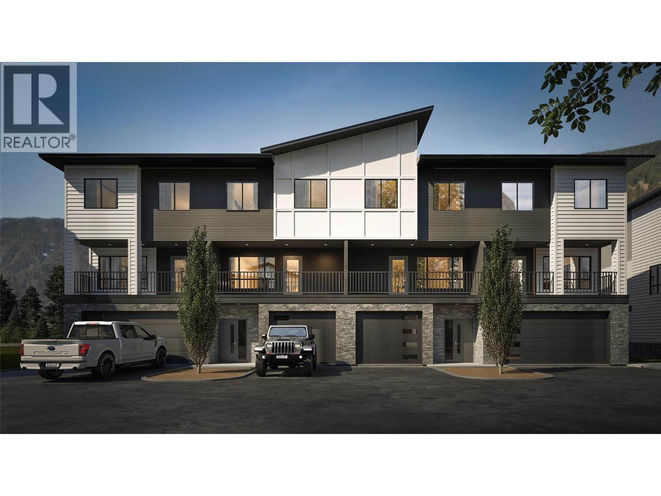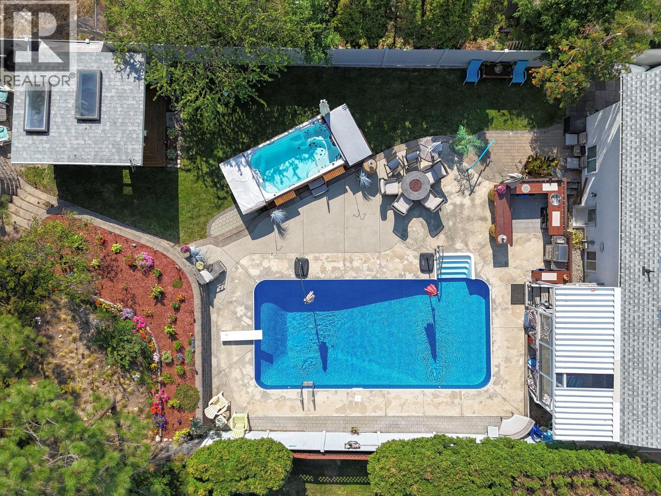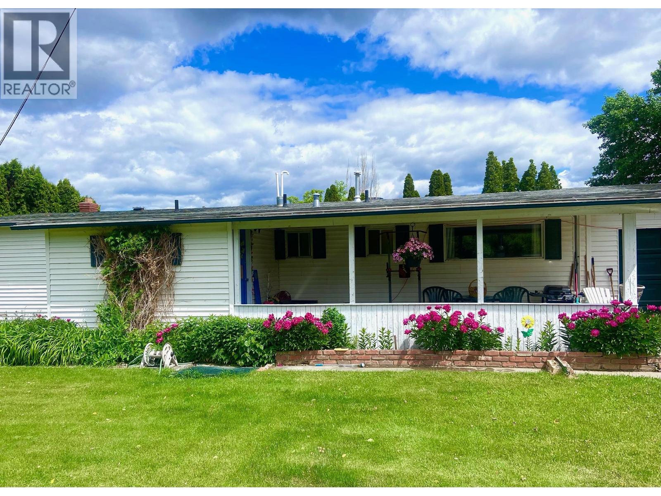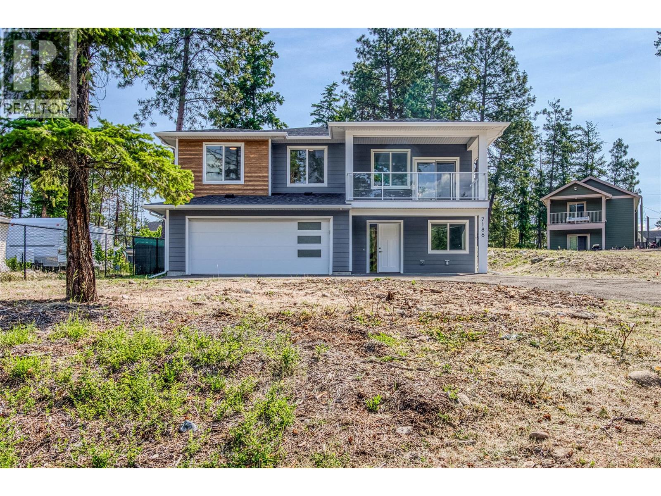Listings
686 Lequime Road Unit# 306
Kelowna, British Columbia
Welcome to Wildwood, 686 Lequime Road, Unit #306. This bright and spacious 2-bedroom, 2-bath corner suite in Lower Mission shows beautifully. Freshly painted throughout, it features new plush carpet & quality laminate flooring with a transferable manufacturer’s warranty along with newer appliances. Ample natural light fills the main living area and the bedrooms, with picture-framed views of mature trees providing a serene backdrop, lush and shaded in spring and summer and beautifully scenic through fall and winter. The open-concept layout flows easily from the generous entryway through to the living and dining areas, with a kitchen that offers more space & storage than most. A work area or versatile breakfast nook, ideal as a reading or sitting area, adds to this large kitchen's functionality. The primary bedroom comfortably fits a king bed & includes couple's closets & a 4-piece ensuite. The second bedroom is equally well-sized. The wrap-around deck offers privacy & morning sun, surrounded by natural greenery. Parking is exceptionally convenient with a designated underground stall, an additional permitted above-ground ""floating"" spot, and a secure storage room located directly beside your underground parking space. The building is well-maintained and offers a guest suite and amenity room. Located directly across from the MNP Place & H2O Centre, with easy access to walking trails, beaches, shopping & transit, everything you need is just steps away. Book your showing today! (id:26472)
Oakwyn Realty Okanagan
320 Husch Road
Kelowna, British Columbia
***Spacious Family Home with Suite Potential, Large Yard & Outdoor Oasis*** Welcome to 320 Husch Road — a charming 4-bedroom plus den, 2-bathroom home set on a generous 0.21-acre lot in a peaceful, family-friendly neighbourhood. Perfect for growing families, this property offers both comfort and versatility. Step outside and enjoy a spacious yard with plenty of room for kids and pets to play, plus a large, covered patio ideal for year-round outdoor dining, BBQs, and gatherings. The bright and functional kitchen is equipped with stainless steel appliances, while the fully finished basement with a separate entrance provides excellent potential for an in-law suite or mortgage helper. This home has been thoughtfully updated with: New siding (2022) New roof (2022) New windows (2020) Deck upgrade (2018) Additional features include a single-car garage, RV parking, and is close to schools, parks, shopping, and public transit. If you’re looking for a well-maintained property with room to grow both inside and out, this is the one to see. (id:26472)
Royal LePage Kelowna
7920 Kidston Road Unit# 3
Coldstream, British Columbia
The Monarch at Lake Kalamalka is Coldstream’s Newest Community nestled into one of the last Mature Neighbourhoods. This Gorgeous 4.5 Acres is tucked away and directly across from the Striking Teal Waters of world-renowned Lake Kalamalka and Boasts 40 Luxury Semi-Detached Homes masterfully built by Brentwell Construction. Each Home showcases approximately 3300sqft of Designer Finishings from Copper & Oak Design. Floor to Ceiling Windows take in the View, an Executive Kitchen complete with Stainless Steel Appliances and an Elevator to take you to the Roof Top Patio where you will sink into your Hot Tub at the end of a long day or Simply Enjoy your Time with Friends while Entertaining in Style truly Embracing your Outdoor Living! Executive Master bedroom with 5 pc ensuite & walk-in closet, 2 additional bedrooms, Den/Office & Double Car Garage. Choose Walk-Up Grade Level Entry or Level entry with Walk-Out basement. Choose from Two Colour Pallets put together. Moments walk to Lake, Parks, and Recreation. GST is applicable. (id:26472)
RE/MAX Vernon
1832 Hurl Street
Creston, British Columbia
Terrific family home in a wonderful location! The current Owners have loved this home and spacious yard for many years, now is your turn to enjoy all that it has to offer. Situated on a .30 of an acre property right in town, the huge back yard is perfect for children or pets. There is also plenty of parking in the front of the property with room for several vehicles or your boat or RV. Another added outdoor feature to this home is that it has both a front sundeck and a rear covered deck for added outdoor living space. Inside the home you will find a very large country kitchen, a living room with a corner gas fireplace and access to the rear deck, 3 bedrooms, main floor laundry and more. The lower level of the home is currently utilized for a large storage area and a workshop but could easily be renovated to suit your needs. The location in town for this property could not be better, just a block away from the Community Complex - you and your family are walking distance to go enjoy a hockey game, the pickleball courts, the soccer fields, the rec centre swimming pool and gym, or the Curling Club. In addition both the elementary school and the high school are a short walk also. Call your REALTOR for a tour of this home today and imagine yourself living here (id:26472)
Century 21 Assurance Realty Ltd
144 Power Street Unit# 202
Penticton, British Columbia
***OPEN HOUSE - DECEMBER 6 - 10:30AM-12:00PM AND DECEMBER 7 - 12:00PM-1:30PM*** A rare and unique opportunity. Welcome to unit 202 at Costa Sol on Power Street. This condo is a turnkey unit and includes all furnishings, kitchen supplies and linens. This tastefully decorated 3 bedroom, 2 bath, 2nd floor condo is completely move in ready, priced to sell and able to close in short order. The condo features an oversized Primary Room with King Bed, Walk-in Closet and a newly renovated 4 pc Ensuite. The large 2nd Bedroom comes with another King bed and the 3rd Bedroom comes with 2 Twin beds. The updated Kitchen, Dining Room and Living Room with gas fireplace create a lovely open concept perfect for entertaining family and friends. The deck, with a gas BBQ hookup, is a great place to enjoy the afternoon sun, a glass of wine, a good book or better yet just to people watch during the summer months. The condo features a number of updates including a new HVAC system and each unit includes a single car garage. One block from Okanagan Lake and the spectacular beach, one block from the Recreation Centre, Casino, Arena Complex and Trade and Convention Centre and mere blocks from the downtown filled with Shopping, Restaurants, Breweries and the famous Penticton Farmer’s Market. This small 8 unit strata is well kept, well run and financially stable. Is this your new home, your new investment property or your secondary home for those famous Penticton summers? Book your private showing today. (id:26472)
RE/MAX Penticton Realty
3221 Centennial Drive Unit# 401
Vernon, British Columbia
Welcome to 401–3221 Centennial Drive — a bright, top-floor corner unit in a well-maintained 55+ complex. This spacious 2-bed, 2-bath unit offers a thoughtful split-bedroom layout, giving each room its own ensuite and plenty of personal space. The main living area feels warm and inviting with a cozy gas fireplace, an efficient galley kitchen with a convenient pass-through to the living room, and an attached dining area perfect for easy entertaining. Enjoy your morning coffee or evening unwind on the charming balcony, positioned to capture natural light throughout the day. In-unit laundry adds everyday convenience, and the home includes a secure storage locker and underground parking. A wonderful option for comfortable, low-maintenance living in a quiet, friendly community — waiting for its next owner. (id:26472)
Exp Realty (Kelowna)
163 Chestnut Avenue
Kamloops, British Columbia
LIMITED TIME OFFERING. BRING US AN ACCEPTED OFFER AND REMOVE YOUR SUBJECTS PRIOR TO JAN 31/2026 AND THE SELLER WILL INCLUDE THE GST. THIS OFFERING IS FOR A LIMITED TIME ONLY. Welcome to modern living in these beautifully finished single family attached homes, offering 4 bedrooms, 2.5 bathrooms, and a choice of two stunning finishing packages. Designed with comfort, quality, and style in mind, these homes are an exceptional blend of functionality and contemporary design. Laminate flooring throughout and elegant tile in the bathrooms and in-floor heating in the master bedroom. The spa-inspired ensuite also includes dual sinks, a tiled shower, and a spacious walk-through closet offering excellent storage. The open-concept kitchen is a true highlight, showcasing quartz countertops, full-height Excel cabinetry with a built-in coffee bar, and a stylish tiled backsplash. A complete stainless steel appliance package is included, with a water line to the fridge. The natural gas BBQ hook-up make everyday living both practical and enjoyable. Price also includes window coverings throughout. The single garage has its your own private driveway for easy parking FEATURES NO STRATA FEES and full ownership of the property your home sits on. THESE PLACES ARE these single family attached homes and offer a rare opportunity to enjoy a low-maintenance, modern lifestyle. All measures approximate. (id:26472)
Royal LePage Kamloops Realty (Seymour St)
Stonehaus Realty Corp
4188 6 Avenue
Peachland, British Columbia
Bright One-Level Home backing onto trails and nature at your doorstep. Discover the ease of one-level living in this well-maintained 2 bedroom + den, 2 bathroom home offering just over 1,800 sq. ft. of thoughtfully designed space. Step inside to find a large sitting room with floor-to-ceiling windows that fill the home with natural light, a sunken living room, and an open-concept layout perfect for both relaxing and entertaining. The home features hardwood and ceramic flooring and has been lovingly cared for.... detached double garage/workshop... Situated on a .24-acre lot backing onto crown land and walking trails, this property provides both privacy and direct access to nature. The quiet, highly desirable Peachland neighborhood offers a welcoming community feel while keeping you close to Okanagan Lake, shopping, dining, and local amenities. A rare opportunity to enjoy comfort, convenience, and natural surroundings—all in one beautiful package. (id:26472)
Coldwell Banker Horizon Realty
800 Riverside Way Unit# 404
Fernie, British Columbia
Welcome to Rivers Edge II, a new multi-phase development located just steps from the Elk River and only minutes to Fernie Alpine Resort. Once complete, this development will feature 21 mountain-modern townhomes. This three-storey home offers a thoughtful and functional layout. The entry level includes a heated double-car garage, a flexible bonus room with a full bathroom—ideal as a guest space, office, or home gym—and access to a private patio. On the second floor, you'll find a bright, open-concept kitchen, dining, and living area, complete with a powder room and two covered balconies—one off the front and one off the back—perfect for enjoying the mountain air. The top floor features a spacious primary suite with walk-in closet and ensuite, two additional bedrooms, a full bathroom, and a conveniently located laundry room. Additional highlights include an energy-efficient heat pump and modern finishes throughout. This is a pre-sale opportunity. *Renderings are for illustration purposes only, actual finishing and details may change. (id:26472)
RE/MAX Elk Valley Realty
1742 Duncan Avenue E
Penticton, British Columbia
Welcome to your private Okanagan retreat in the heart of Penticton. This 4 bed, 3 bath home offers a rare blend of resort-style living & versatile investment potential. Step up into the main living space with soaring ceilings, multiple skylights, and an open design that fills the home with natural light. A striking floor-to-ceiling slate gas fireplace anchors the living area. This level also features a generous primary suite with an upgraded ensuite, along with two additional spacious bedrooms and a full guest bathroom. The lower level offers a 1-bedroom suite with a private entrance. Outside, the property truly shines. Enjoy the saltwater pool, relax in the swim spa, or entertain at your very own tiki bar along with an outdoor kitchen, fully equipped with power and water. The private, fully fenced, zero-scaped lot provides both beauty and low maintenance. Ample parking incl. a designated RV space complete with full hookups and sani-dump. All major utilities have been upgraded, incl. the addition of A/C system + no Poly B. Located in a quiet neighborhood close to schools, shopping, transit & beach, this property is zoned for up to 4 dwellings, offering exceptional flexibility. Currently projected to generate over $120,000 annually in Airbnb revenue, it caters to a wide range of real estate profiles—whether you’re seeking a private oasis, a multi-generational property, or a high-yield investment. This is resort-style living with income potential, all in one remarkable package. (id:26472)
Coldwell Banker Executives Realty
6288 Meadowland Crescent
Kamloops, British Columbia
Charming Country Property in Sought-After Barnhartvale – Half-Acre Lot with Endless Potential. Welcome to your new slice of country living in beautiful Barnhartvale, one of Kamloops’ most desirable and peaceful neighborhoods. Situated on a generous .46 acre lot, this spacious and inviting 4-bedroom, 2-bathroom home offers a unique opportunity to enjoy a relaxed rural lifestyle just minutes from the city. Tucked away in a quiet, well-established area known for its family-friendly atmosphere and newer custom homes, this property provides the perfect blend of tranquility, space, and community. Whether you're looking to settle into a cozy home now or dreaming of designing your ideal residence in the future, this is a place where possibilities truly abound. (id:26472)
Exp Realty (Kamloops)
7186 Dunwaters Road
Kelowna, British Columbia
Escape the ordinary with this brand-new 4-bedroom, 2-bathroom home on a rare 0.4-acre lot, surrounded by nature and framed by stunning mountain views. Whether you're seeking a peaceful family home or a recreational base, this property offers space, flexibility, and a connection to the outdoors with room for your RV, boat, or a future shop. Upstairs, you'll find three bright bedrooms, including a primary bedroom with a private ensuite, along with a second full bathroom. The lower level features a fourth bedroom or office and unfinished space ready for your ideas. Suitable for a future 2-bedroom suite (with appropriate approvals), rec room, home office, or gym. Modern, high-end finishes throughout and an open-concept layout make this home functional and inviting. The double attached garage adds everyday convenience, and you're just minutes from hiking trails, snowmobiling and off-road routes, a local beach, and a boat launch, offering four-season recreational access right at your doorstep. Brand new, move-in ready, and set on a spacious lot, this home offers quality, comfort, and exceptional value in a natural setting. Purchase price is subject to GST. (id:26472)
Exp Realty (Kelowna)


