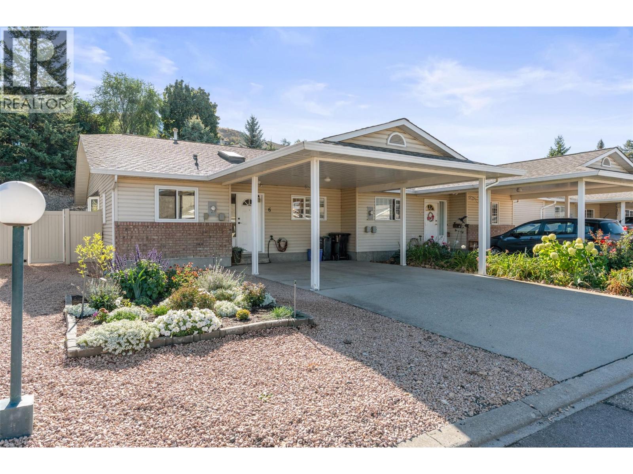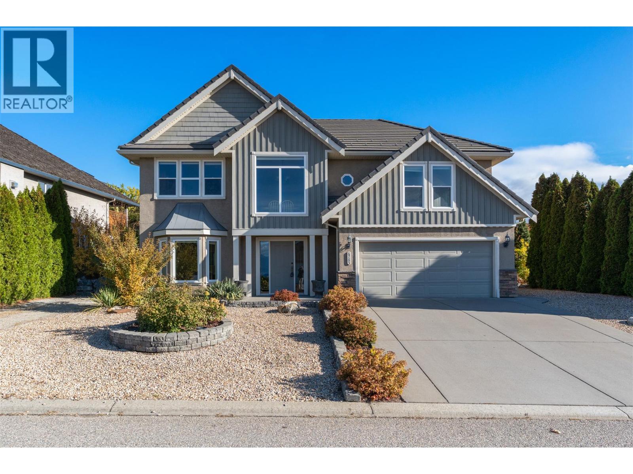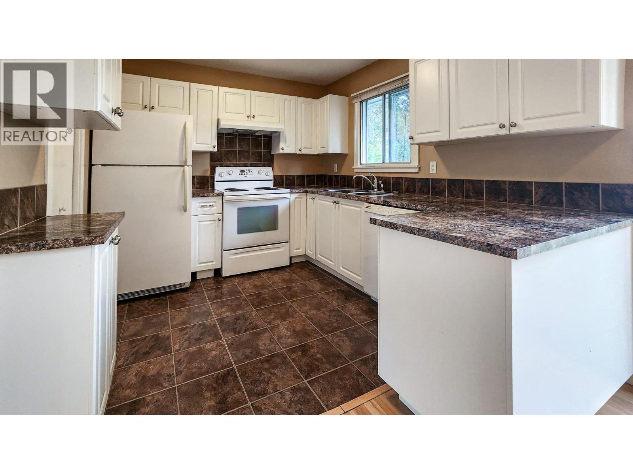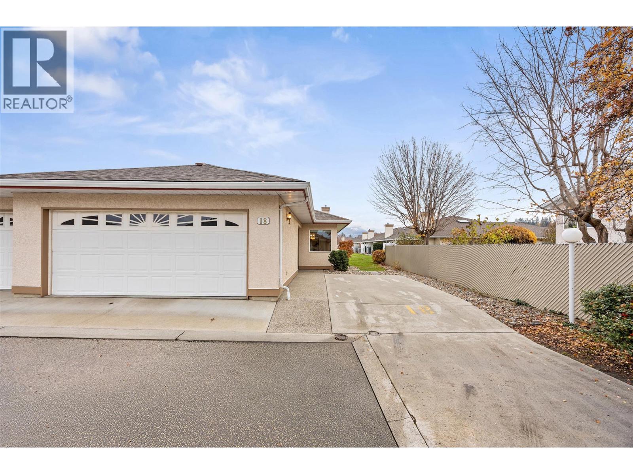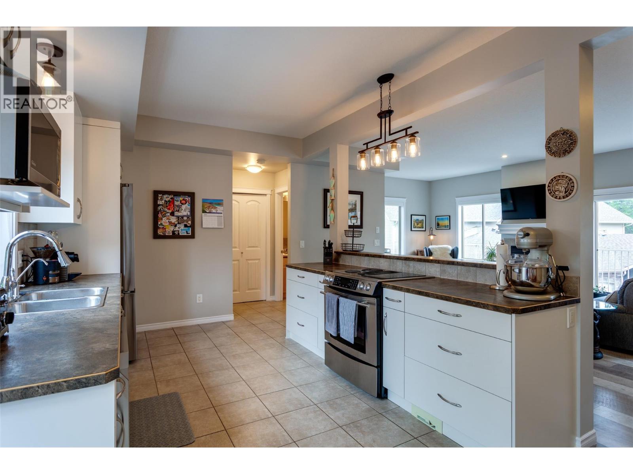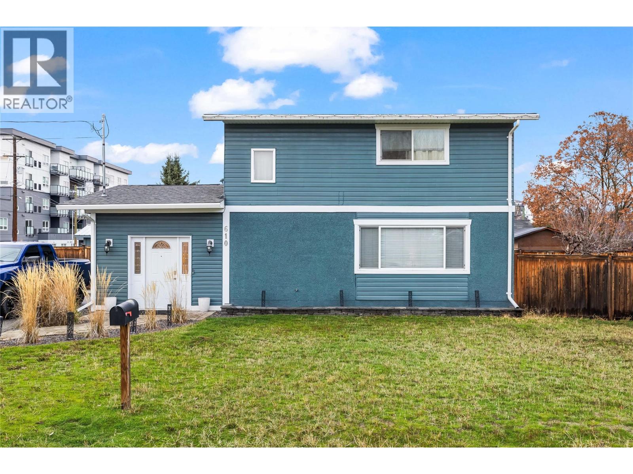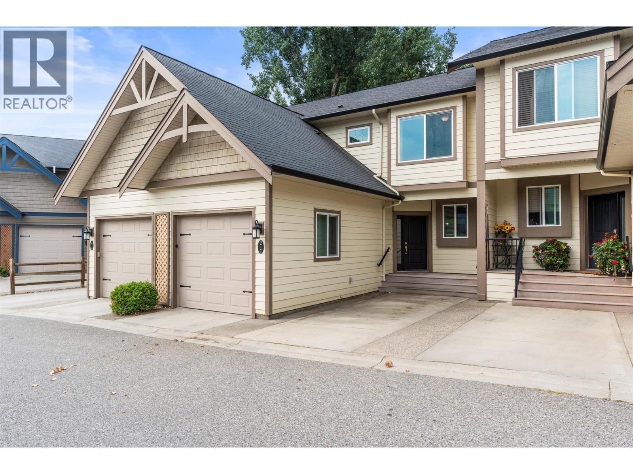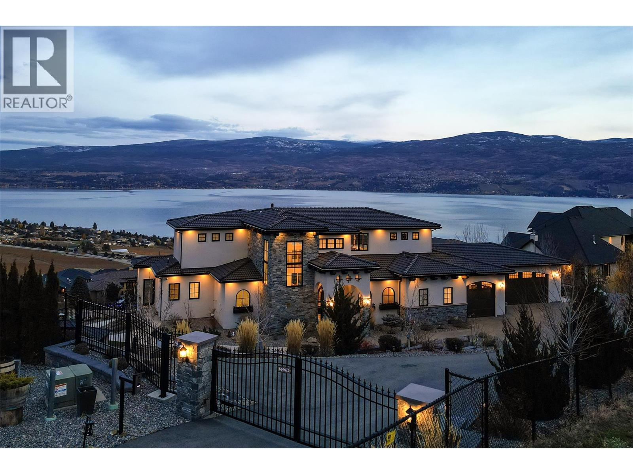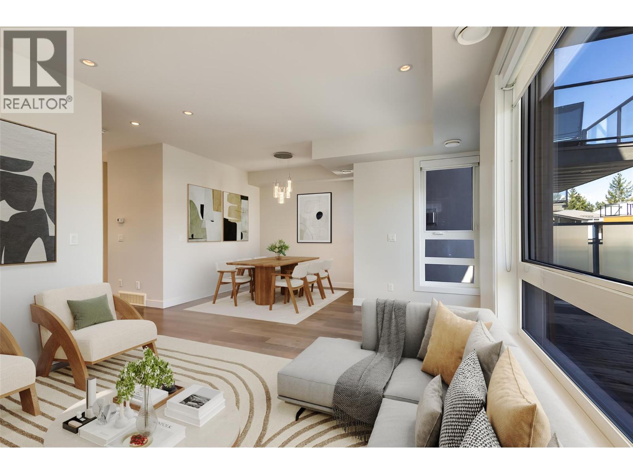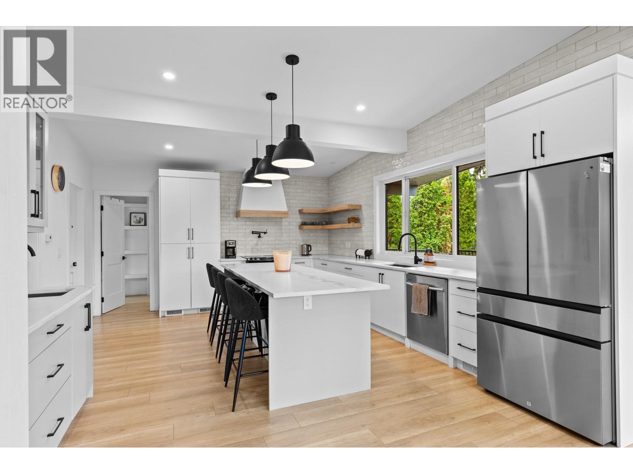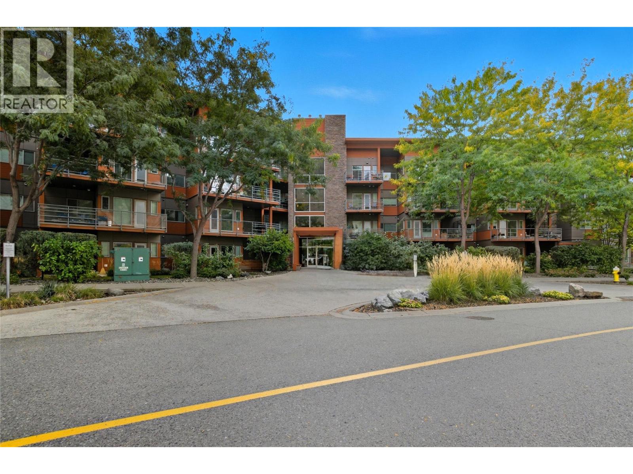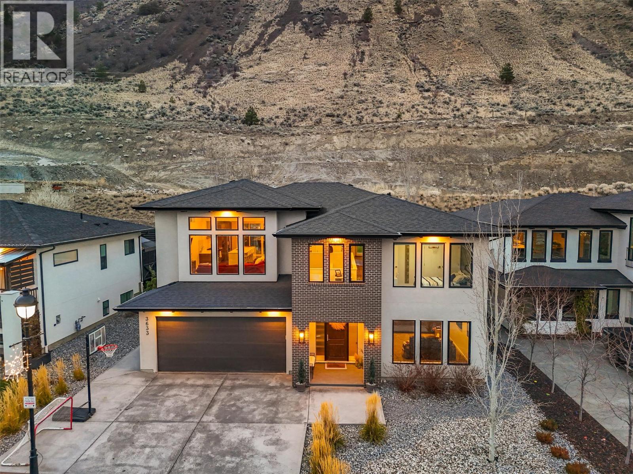Listings
1038 11 Avenue Unit# 6
Vernon, British Columbia
This home is now vacant, and quick possession is available! Ideally located on the quiet side of a sought-after 55+ community on Middleton Mountain. This spacious 3-bed, 3-bath home offers a rare blend of peace, privacy, and pride of ownership. The two skylights provide the home with lots of natural light and the brand-new triple pane windows and patio door provide year round comfort. The main level features 2 bedrooms and 2 bathrooms, including a 3 piece ensuite in the primary bedroom and a jetted tub in the main bath. A bright, roomy kitchen with new stainless steel appliances and quartz counter-tops leads to the dining room with room for all the family to spread out. The living room features a new (2021) gas fireplace and leads out to the private patio with natural gas BBQ hookup. The fully fenced and irrigated, flat backyard provides privacy and is perfect for keeping pets and (grand)kids safe. For added convenience, this home boasts main floor laundry and a built in vacuum. The finished lower level offers a separate TV/Rec room, a third bedroom with private full bath, perfect for guests, a bonus hobby room/den/gym and a generous storage area complete with shelving. With its updated features, functional layout and prime location, this property presents an ideal opportunity for those seeking low-maintenance living without compromise. Pet Allowances = 2 dogs or 2 cats, OR, 1 dog and 1 cat. No size restrictions. (id:26472)
RE/MAX Vernon Salt Fowler
6785 Foothills Drive
Vernon, British Columbia
Exceptionally well priced Foothills family home with 3 bedrooms, 3 full bathrooms, Open floor plan, family and rec room down and a huge fully landscaped private backyard. Quality throughout with hardwood and tile floors, tile roof, double garage & extra side yard parking. The backyard is wonderfully landscaped with a large patio for bbq's, raised garden beds, tool shed and views south through the valley mountains and lake. Walk to elementary school & bus to high school trails, community parks, The Grey Canal dog park and walking trails, Silver Star mountain ski resort only 15 minutes away, shopping and town only 10 minutes. An opportunity to live in one of the best family neighbourhoods Vernon has to offer!! (id:26472)
RE/MAX Vernon
592 Mccurdy Road
Kelowna, British Columbia
Bright two bedroom, one and a half bathroom townhome at 592 McCurdy Road. Main floor has a functional layout, private fenced yard, updated kitchen with newer appliances. Two parking stalls out front with a small play area nearby. Pet friendly complex with low strata fees, close to schools, shopping, and less than ten minutes to UBC Okanagan. Turnkey, income producing property and a great opportunity for investors. (id:26472)
Exp Realty (Kelowna)
Exp Realty
1874 Parkview Crescent Unit# 18
Kelowna, British Columbia
Welcome to this beautifully refreshed end-unit rancher in the heart of Kelowna. With 4 bedrooms, 3 full bathrooms, a full basement, and probate already granted, this home is fully move-in ready. Step out from the main level onto a lovely patio overlooking landscaped gardens and peaceful mountain views - perfect for morning coffee or winding down in the evening. The home was extensively updated in 2025 with fresh modern paint, new carpeting and flooring in the kitchen and bathrooms, stylish lighting and hardware, a brand-new dual fuel system (gas furnace, A/C + heat pump), a new hot water tank, all new blinds, professionally cleaned ducts, and complete Poly-B plumbing replacement. Everything has been taken care of, giving you comfort and peace of mind. The main level offers easy rancher-style living, while the fully finished basement provides great extra space for guests, hobbies, or a home office. A double car garage, an additional parking stall, RV parking in the complex, and pet-friendly rules allowing 1 dog or 1 cat make this home even more convenient. The location is unbeatable- central and walkable to Costco, Orchard Park Mall, the Mission Park Greenway, restaurants, shops, and more. Quiet, convenient, and well cared for, this community truly offers the best of both worlds. Thoughtfully updated and completely move-in ready, this home really does have it all. (id:26472)
Coldwell Banker Horizon Realty
1798 Olympus Way Unit# 15
West Kelowna, British Columbia
Beautifully maintained 3 bed + office end-unit townhome in Rose Valley. Features include a double garage plus driveway parking, open-concept main floor with kitchen, dining, and living area that opens to a front deck with stunning mountain views. Spacious kitchen with ample counter space. Private backyard perfect for BBQs and entertaining. Upstairs offers 3 bedrooms and 2 full baths. Lower level includes a rec room, office, and half bath—ideal for a home office or guest space. Located in the Rose Valley Elementary catchment. Well-managed strata. A fantastic family home in a highly desirable location! Check out the IGuide virtual tour or request your own showing today. (id:26472)
Coldwell Banker Horizon Realty
610 Balmoral Road
Kelowna, British Columbia
This Home Is a Gem! Beautifully updated two-storey home featuring 3 bedrooms, 2 bathrooms, plus an office/den. Step inside to maple hardwood floors throughout, an updated kitchen with tile flooring and stainless steel appliances, and newer windows that bring in plenty of natural light. Centrally located in Kelowna, this property offers quick access to schools, shopping, transit, and all major amenities. The huge, flat 0.2-acre lot provides abundant parking and excellent potential for a future garage or shop. A large deck and partially fenced yard create the perfect outdoor space for pets, children, and family gatherings. Additional highlights include a paved driveway, and a roof and fence in great condition—making this home truly move-in ready. Don’t miss out on this fantastic Kelowna property—book your private showing today! (id:26472)
RE/MAX Kelowna
3780 Schubert Road Unit# 217
Armstrong, British Columbia
**OPEN HOUSE SATURDAY DECEMBER 6th 12:00pm-2:00pm* Spacious 4-bed, 3.5-bath townhome in the highly sought-after WillowBrook Terrace complex! Over 2400 sq ft of well-designed living space in a family-friendly community—walking distance to schools, parks, pool, IPE fairgrounds & downtown Armstrong. Open-concept main floor with large kitchen, island, pantry, and bright living/dining area with gas fireplace. Covered deck offers great privacy as it backs onto a green space. Upstairs: 3 bedrooms including vaulted primary with walk-in closet & ensuite, plus laundry room. Finished walk-out basement includes rec room, 4th bedroom, full bath, and access to private fenced yard & patio. Attached garage + extra parking. Low-maintenance lifestyle with access to nearby greenbelt and walking paths. Well regarded complex with reasonable strata fee's & low property tax's. Book your showing today! Vacant ready to go. THIS ONE IS STILL AVAILABLE AND EASY TO SHOW! (id:26472)
2 Percent Realty Interior Inc.
3279 Vineyard View Drive
West Kelowna, British Columbia
Nestled within the exclusive Vineyard View estates lies a rare gem, a meticulously crafted mini estate with mesmerizing lake and city views. No expense was spared in achieving the highest standards of quality for both the interior & exterior. Magnificent arched wooden front door gives access to the main living area which offers exquisite imported natural limestone tiles that flow seamlessly throughout, complemented by matching solid slab stair treads. The main floor has a luxurious primary suite which is designed to take full advantage of the stunning views. The exquisite kitchen features stunning titanium granite & high end appliances with custom hood fan. Great room offers an open ceiling with elegant details and natural stone gas fireplace. Floor-to-ceiling windows in both the great room and dining area provide breathtaking 180-degree views of the lake & city. Main floor also offers an office, guest powder rm & laundry facilities. The upper level offers 2 guest bedrooms, a full bath and a spacious family rm with access to an upper sundeck, all offering spectacular views of the lake and city. Oversized covered sundeck with tile floors, ceiling heaters and a built-in BBQ. Oversized triple garage with epoxy flooring with access to the mudroom with built-ins, large pantry. 6' crawl space w/stair access. Gated property offering ultimate privacy & magnificent landscaping w/multiple outdoor seating areas. Cozy fire pit, pool w/auto cover & pool bath.Tile roof, plenty of open pkg. (id:26472)
RE/MAX Kelowna
1818 Peak Point Court Unit# 12
West Kelowna, British Columbia
Modern design. Endless views. A rooftop vibe that’s next-level. Welcome to one of the most coveted end units at Peak Point—a sleek 3-bed, 4-bath townhome with a smart 3-level layout, versatile bonus room & five incredible patio spaces that deliver seamless indoor-outdoor living at every turn. Each level offers both style and function—from the bright, open-concept main floor with high ceilings, gas fireplace & dual dining areas, to the spacious entry-level bonus room with its own full bath—perfect as a home office, guest suite, gym, or media room. The kitchen is bold & modern, featuring a gas range, built-in wall oven, beverage fridge, pantry & full stainless steel appliance package—made for hosting or stylish everyday living. But the true showstopper? The rooftop patio—a total vibe with panoramic lake & mountain views, gas & water hookups & pergola. Summer nights? Sorted! Upstairs brings the wow-factor with a standout primary suite—complete with walk-in closet (built-ins included) & a sleek, spa-inspired ensuite. Two more bright bedrooms—one with its own patio— and a full bath complete the top floor. Bonus points: high-efficiency Navien tankless water heater, rare double garage with two bay doors & double driveway. All of this, just steps from Rose Valley Regional Park, scenic trails & Rose Valley Elem.—plus a short drive to WK Multi-Sport Dome, shopping & downtown Kelowna. Hot tubs allowed. 2 pets welcome (no size restrictions). This is the lifestyle you’ve been waiting for! (id:26472)
Vantage West Realty Inc.
1511 Lambert Avenue
Kelowna, British Columbia
Centrally located in the heart of Glenmore, 1511 Lambert is a beautifully updated home offering modern style, comfort, and the full Okanagan lifestyle. Updated in 2021/2022, this home is bright, open, and perfect for entertaining. The main floor features a stunning open concept design with large windows and a gorgeous kitchen complete with a large island, quartz counters, and a wet bar. Ten foot bifold doors open to create seamless indoor outdoor living that leads to a private yard with a heated inground pool and all day sun, ideal for families and gatherings. The primary suite feels like a true spa with a walk in shower, freestanding tub, and dual vanity with his and her sinks. A second bedroom and full bathroom complete the main level. The lower level offers great flexibility with a rec room and bedroom for the main home plus a separate one bedroom one bathroom suite with its own entrance and laundry. This home has been extensively updated with newer windows, newer siding, newer deck and railings, and a newer hot water tank. The pool also features a new liner, cover, heater, filter, and Dolphin cleaner. The yard is fully fenced and the large driveway provides room for RV parking and extra vehicles. All of this is minutes from downtown, the airport, schools, parks, tennis courts, golf courses, shopping, and transit. A gem in one of Kelowna's most convenient and sought after neighbourhoods. Call to Schedule your showing today! (id:26472)
Vantage West Realty Inc.
1030 Talasa Way Unit# 2407
Kamloops, British Columbia
Welcome to The Alamar building at Talasa in the heart of Sun Rivers Golf Community. A true blend of lifestyle, comfort, and convenience, this top-floor apartment features 2 bedrooms plus a spacious den, perfect for a home office or guest room, and offers 2 bathrooms for added functionality. The highlight is the large private deck, ideal for entertaining or relaxing in privacy surrounded by mature trees that create a tranquil, resort-style atmosphere. Inside, the home has been freshly updated with new paint and fixtures, and can even be sold fully furnished for a turnkey move-in experience. Enjoy underground parking, secure storage, and the unbeatable location only steps from coffee shops, sushi, Mason's restaurant, and the first tee of Sun Rivers Golf Course. Experience the best of community living with all the perks of a lock-and-leave lifestyle! (id:26472)
RE/MAX Alpine Resort Realty Corp.
3633 Sillaro Place
Kamloops, British Columbia
This modern 2019-built home is located in the highly regarded Sun Rivers community, known for its scenic setting and convenient access to amenities. The home offers a functional layout with quality finishes and a bright, open-concept main floor that connects the living room, dining area, and kitchen. The kitchen features a large island, sleek cabinetry, and stainless steel appliances, with direct access to the backyard patio. The primary bedroom is privately situated on the main level and includes a custom accent wall, walk-in closet, and a well-finished ensuite. Two additional bedrooms, a full bathroom, and a dedicated office complete the main floor. The lower level includes a spacious rec room, laundry room, powder room, and access to both the garage and an unfinished gym/storage area. The backyard and covered patio area are designed for everyday use, featuring a built-in fireplace, comfortable seating area, a hot tub, and space for outdoor dining and entertaining. Backing onto the natural hillside, the yard provides privacy and a quiet, relaxing atmosphere. Living in Sun Rivers offers walking paths, a strong sense of community, and quick access to the Bighorn Golf Course, restaurant, and clubhouse amenities. This home is ideal for buyers seeking modern construction, a practical layout, and inviting outdoor space in one of Kamloops’ most desirable communities. (id:26472)
Exp Realty (Kamloops)


