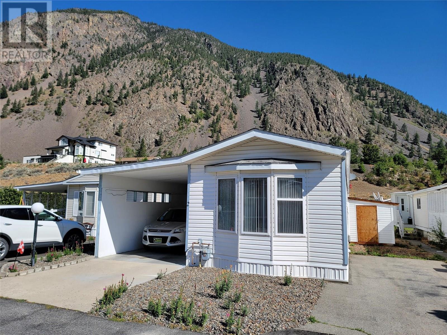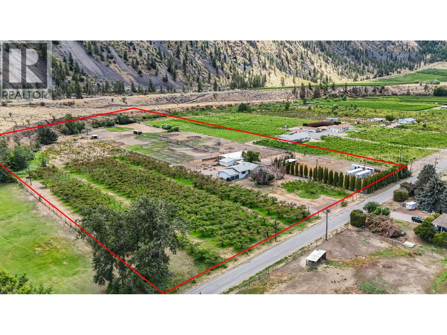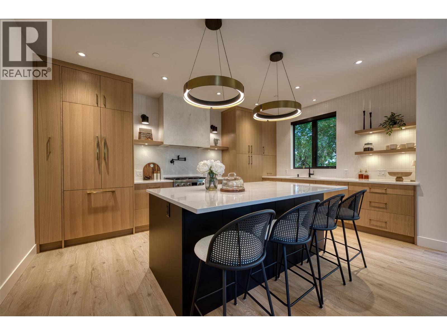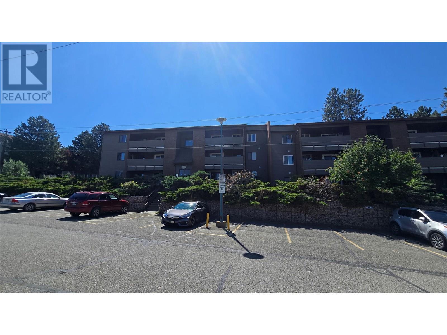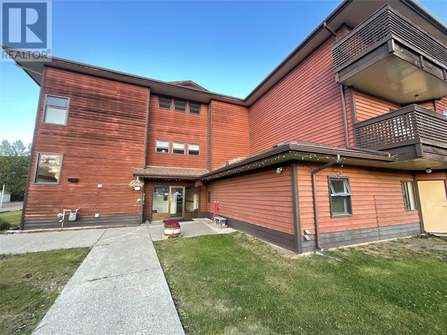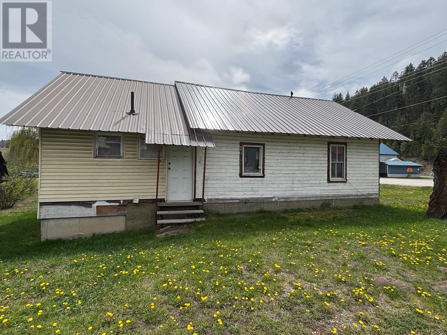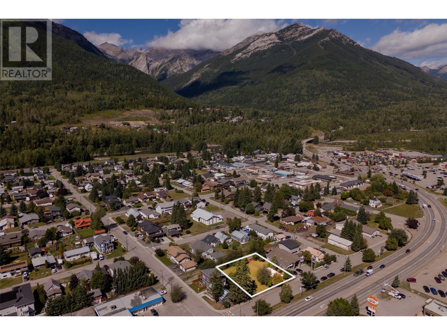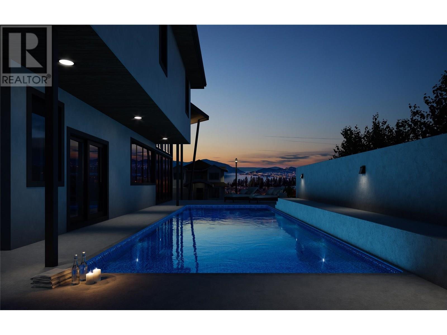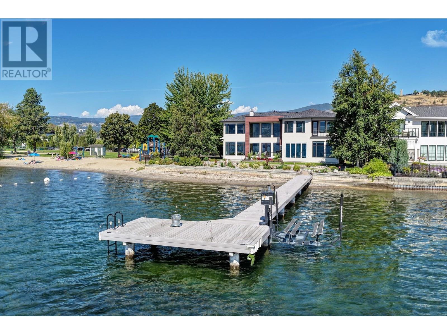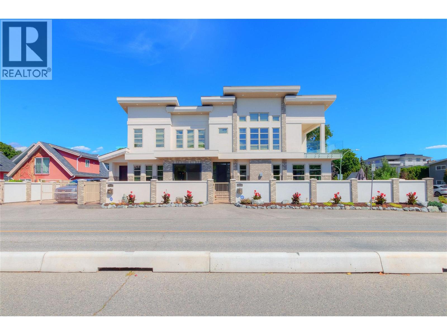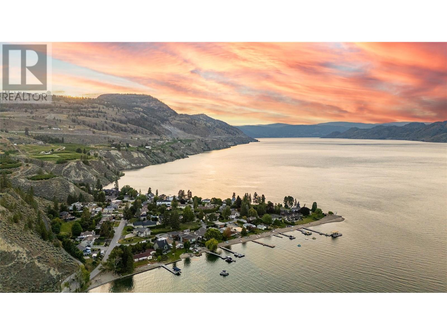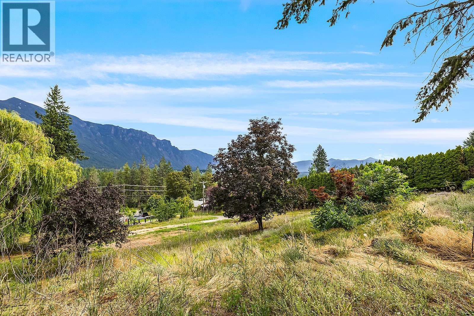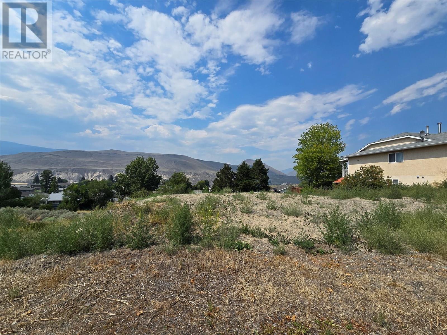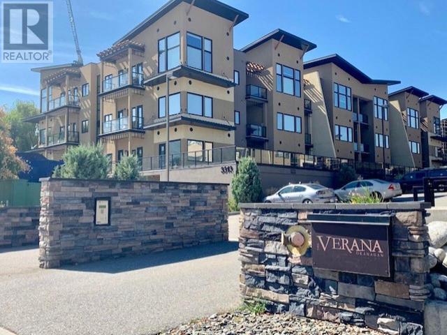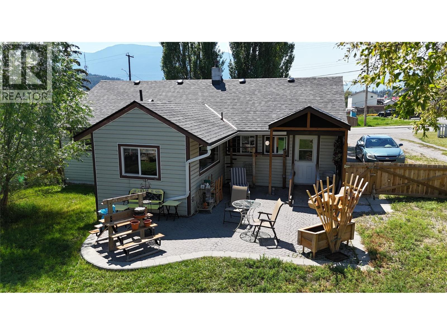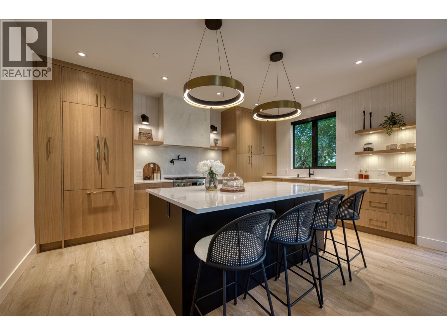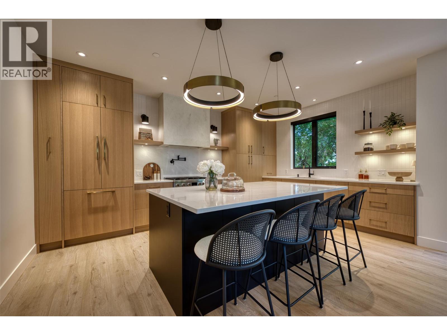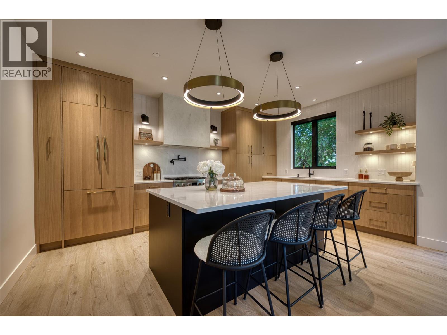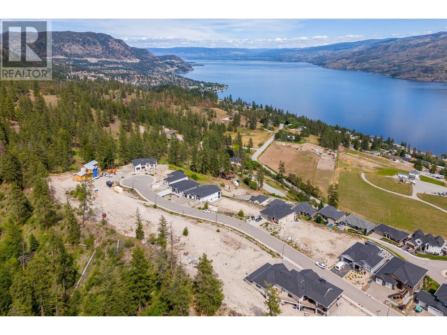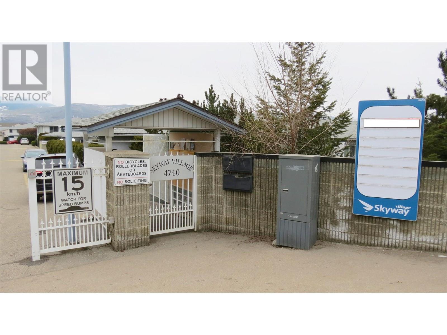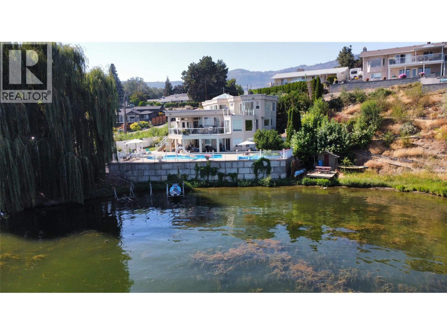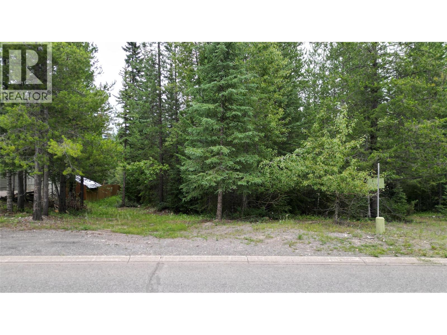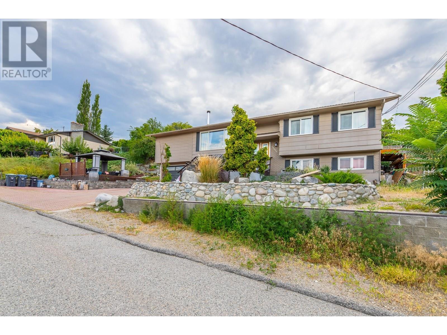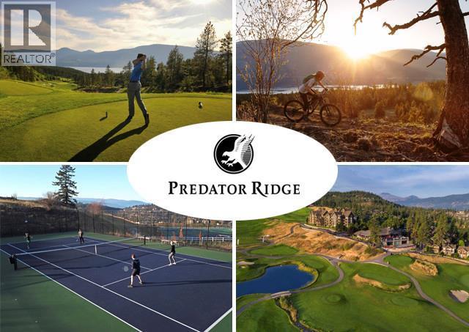Listings
622 Keremeos Bypass Road Unit# 2
Keremeos, British Columbia
Welcome to Acacia Court. 55+, no pets, no rentals & low monthly fees! Great neighbourhood, located just outside the Village of Keremeos limits. 3 bed, 2 bath, 1996 Single Wide Home with an addition and enclosed carport. Enter into the sunroom, then into the open kitchen and living space. The layout features a bedroom at either end of the home, plus another bedroom (or bonus room) in the addition. Main bedroom offers a large closet, 3 pc ensuite with corner shower, and views out your bedroom window. Forced air gas heat and central A/C. 2 parking spaces total, one in the carport and one alongside the home. Monthly pad fee of $359 includes maintenance of common areas & septic. Annual water bill split 13 ways ($359 each for 2025) and garbage is paid directly to the Regional District (RDOS). Call today for more info. Measurements are approximate. (id:26472)
Royal LePage Locations West
3219 River Road
Keremeos, British Columbia
Dreaming of the quiet life, room to roam, a place for your horses or land to plant? Make your dream a reality with over 10 acres and a country home nestled in scenic Similkameen Valley, partially planted to orchard and also set up for equestrian use. Walking distance to downtown Keremeos, just 30 minutes to holiday hot spot Osoyoos, 40mins to Penticton with a full hospital and all the big city amenities. 5 stall barn, 5 additional stalls, paddocks and pastures, outbuildings as well as 3 acres of peaches and pears. Two wells provide ample water. With over 1500 sf on the main floor this home with unground basement has a functional layout, spacious kitchen, double garage and heat pump as well as 400 amp service. Bring your artistic touches and make it your own. Being situated in the Agricultural Land Reserve with no municipal zoning adds additional flexibility. Appears to be rated class two in the grape atlas, this property has a sweeping potential. Keremeos offers a school for all grades, a vibrant small-town community with wineries, restaurants and fruit stands as well as beautiful areas for outdoor recreation including the Similkameen river, beaches and multiple hiking areas. You’ll find the value here hard to beat! Please enjoy our video and virtual tour and book your visit today. (id:26472)
RE/MAX Kelowna
3010 Holland Road Unit# 1
Kelowna, British Columbia
The Lipkovits Group is proud to introduce Holland Place, a premier five-unit luxury townhome development in one of Kelowna’s most sought-after locations. Surrounded by a vibrant mix of restaurants, local shops, parks, golf courses, and schools — ideal for professionals, students, or anyone looking to live steps from it all. Thoughtfully designed, each of the five townhomes features three bedrooms and two and a half bathrooms, including a spacious primary suite with a spa-inspired ensuite complete with dual vanities, a soaker tub, custom shower, and custom walk-in closet. Inside, you'll find an elevated level of finish throughout — from custom cabinetry and designer lighting to a striking floor-to-ceiling fireplace and more. Each home includes an attached double garage and access to an expansive private rooftop patio, offering exceptional outdoor living and the perfect setting to host and unwind. Holland Place blends contemporary design, luxury finishes, and a walkable lifestyle — a rare opportunity in the heart of Kelowna. (id:26472)
Royal LePage Kelowna
44 Whiteshield S Crescent Unit# 211
Kamloops, British Columbia
Great investment or first time home owner opportunity just in time for the school year. This spacious 3 bedroom 2 bathroom corner unit on the top floor offers privacy and security with a large covered deck with extra storage room and shared laundry on every floor. Close to shopping, recreation, hiking trails and walking distance to TRU it also comes with a parking space and possibility to acquire another one. Easy to show and quick possession possible, call listing agent for details. (id:26472)
Coldwell Banker Executives Realty (Kamloops)
195 Chamberlain Crescent Unit# 202
Tumbler Ridge, British Columbia
YOU DON’T HAVE TO BE A BACHELOR IN ORDER TO BUY THIS BACHELOR SUITE! Everything is within reach in the kitchen. If you don’t have a dining room table and chairs, you could simply put 2 bar stools at the pass through. Hang your big TV on the exterior wall and watch it while cooking dinner. The “nook” is the perfect spot for your bed. Whether you’re a minimalist or an investor (currently tenant occupied), why not consider this condo? Call your agent today to view. (id:26472)
Black Gold Realty Ltd.
4123 3 Highway
Rock Creek, British Columbia
Charming heritage home in Rock Creek. This little bungalow is waiting for it's new owner to give this beauty a facelift. This conveniently located home is right in the heart of Rock Creek and has history written all over it. No zoning here so use this as your primary residence or open a business. 3 Bedroom, 1 Bathroom. The options are endless. Well and septic. This home has deep roots in the community and is ready to blossom. Call your realtor to view. (id:26472)
Century 21 Premier Properties Ltd.
1321 7th Avenue
Fernie, British Columbia
Exceptional Development Opportunity! Discover a prime 0.33-acre development lot situated in the vibrant centre of Fernie, BC, recently recognized as one of ""The Coolest Towns in North America."" This property boasts excellent visibility along Highway 3, a major east-west route in Canada that bisects Fernie, ensuring high exposure and significant traffic flow. With a population >6,300 and a notable presence of second-home owners, Fernie offers a robust, multi-faceted economy driven by both resource extraction and tourism. The lot is zoned for commercial highway use, which permits a diverse array of uses. Explore options such as residential units above the first storey, condo hotels, bars, restaurants, veterinary clinics, laundromats, retail stores, automotive parts stores, medical or dental clinics, arcades, and more. Positioned at a busy traffic light-controlled intersection, the site benefits from excellent visibility + accessibility. The property is ready for development with much pre-construction legwork completed, presenting a ""green land"" opportunity ripe for your ideas. As one of the last remaining bare land development lots on Highway 3, this parcel represents a unique chance to capitalize on Fernie's thriving economy and year-round tourism. Don't miss this opportunity to secure a prime piece of real estate in one of Canada's most beloved destinations. Contact me today to explore how this exceptional property can become the foundation for your next successful venture! (id:26472)
RE/MAX Elk Valley Realty
5669 Mountainside Drive
Kelowna, British Columbia
Fantastic opportunity to own a 0.35 acre lakeview lot in the Highlands of Kettle Valley - one of Kelowna’s most coveted neighbourhoods. This exceptional parcel comes with fully approved architectural and structural engineering plans by Trickle Creek Custom Homes - saving you significant time and costs. Build your dream home right away, with an optional lower level suite option already integrated into the design. Set against a backdrop of mature landscapes, the lake, and surrounding mountains, this gently sloped lot offers the space for a generous yard or pool and includes a nature corridor on the left side for added privacy. With its sweeping views, prime location, and thoughtfully designed house plans approved by Kettle Valley Development, this property is truly turn key. Architectural renderings included in the listing photos show the full potential of what could be your future luxury residence. Nestled in the family friendly community, this future dream home has easy access to top rated schools, hiking and biking trails, wineries and the amenities of Kettle Valley and Mission Village. Don't miss this opportunity to secure a build ready lot in the prestigious Upper Mission and turn your vision of Okanagan luxury living into reality. (id:26472)
Royal LePage Kelowna
1579 Pritchard Drive
West Kelowna, British Columbia
Beautifully designed for lakefront living, this beach house on Pritchard Drive offers level lakeshore access and panoramic views of Okanagan Lake and the surrounding mountains. Enjoy seamless indoor–outdoor living, with floor-to-ceiling windows and sliding doors that open to the lakeside patio. The main level features a chef’s kitchen with granite countertops, premium KitchenAid appliances, and a large entertaining island. Soaring ceilings in the living room capture the view and provide ample natural light. The lower-level lakeview primary bedroom includes a fireplace and spa-inspired ensuite. A dedicated home gym features cedar walls and an indoor swim spa, positioned to take in the view. Upstairs, a second primary retreat offers a private balcony, gas fireplace, luxurious ensuite, and walk-in closet with custom built-ins. A spacious loft lounge with wet bar, family room, office, guest bedrooms, and two additional baths complete the upper level. The beautifully landscaped, low-maintenance yard is a golf enthusiast’s dream with turf grass, a 9-hole putting green, and a sandy beach leading to a private dock with boat lift. An oversized heated garage is ideal for RV owners or outdoor enthusiasts, featuring two standard bays, a 20-ft bay for a 40-ft RV, and a mini overhead door for golf carts or gear. Built-in cabinetry, ceiling fan, and EV charger wiring add versatility and function. Located just a short walk to Frind Estate Winery. (id:26472)
Unison Jane Hoffman Realty
2571 Abbott Street
Kelowna, British Columbia
Situated along the prestigious Abbott Street Corridor, this beautiful half-duplex executive home offers refined living in one of Kelowna’s most sought-after neighborhoods. Surrounded by tree-lined streets, scenic bike paths, and just steps to multiple sandy beaches, boutique cafes, acclaimed restaurants, and KGH, this location delivers the ultimate Okanagan lifestyle. Inside, timeless finishes include crown molding, tray ceilings, rich hardwood floors, and custom wood cabinetry complemented by granite countertops. The open-concept kitchen, living, and dining areas are designed for effortless entertaining, with large windows flooding the space in natural light. The kitchen features stainless steel appliances and space for a full dining table, while sliding glass doors lead to a fully fenced yard and patio—perfect for outdoor dining or a safe retreat for pets. The main-floor primary bedroom offers a 3-piece ensuite for comfort and convenience. Upstairs, two additional bedrooms, a 4-piece bath, and laundry complete the home. An exceptional opportunity to own in the heart of Kelowna South, where upscale living meets walkable convenience. (id:26472)
Unison Jane Hoffman Realty
19241 Lakeshore Drive N
Summerland, British Columbia
Rare Crescent Beach Lakeshore Opportunity! Welcome to 19241 Lakeshore Drive North in Summerland, located in the highly desired Crescent Beach community. This generational lakeshore property is coming to market for the first time, offering one of the last remaining seasonal cabins in the area. This 6,000 sq. ft. lot features 50 feet of pristine lakeshore with north-facing views up Okanagan Lake toward Peachland. The lake depth easily accommodates a shorter dock with a boat lift, perfect for maximizing your time on the water. Tucked away on the quiet end of the road, this family-friendly neighbourhood is ideal for kids or grandkids to safely bike, explore, and spend their days jumping into the lake. Whether you choose to preserve the rustic charm of the existing cabin or build your dream waterfront home, this property offers unmatched potential in one of Summerland’s most treasured locations. Don’t miss your chance to secure your slice of Living Okanagan Life in Crescent Beach! (id:26472)
Exp Realty
3930 3 Highway
Erickson, British Columbia
Unmatched Valley & Mountain Views – Ready to Build! Welcome to one of the most captivating view properties on the market. Perfectly positioned to capture sweeping, unobstructed views of the valley and surrounding mountains, this fully serviced lot offers an exceptional opportunity to build your dream home in a truly breathtaking setting. A paved wrap-around driveway leads you to a level building site, ready for construction—with an additional area ideal for a garage, shop, or outbuilding. Mature trees and thoughtfully maintained landscaping offer privacy, charm, and a sense of natural serenity that has taken years to cultivate. Bring your vision—and your home plans—and make it yours! (id:26472)
Century 21 Assurance Realty Ltd
Vista Heights Drive Lot# 19
Ashcroft, British Columbia
One of only a few lots available in Ashcroft to build a brand new home. Located on the Mesa Vista on a street with all newer homes, this lot is perfect for a level entry style home with a rear walkout basement. The R1 zoning also allows for a single family home with a suite. Priced to sell, this is a great deal on a fully serviced Village Lot with a view. Call today to get all the details. (id:26472)
RE/MAX Real Estate (Kamloops)
3313 Wilson Street Unit# 201
Penticton, British Columbia
Beautiful 2bdrm + den/2bthrm unit at The Verana. Open floor plan with large kitchen island. Closest unit to the elevator. Unit comes with 1 assigned parking stall and storage. Large semi-covered patio facing the south side. Unit currently rented with tenant on a month to month tenancy. Would like to stay. Call Listing Realtor now for a private showing (id:26472)
Royal LePage Parkside Rlty Sml
306 Mcdonald Avenue
Clinton, British Columbia
Step into comfort and charm with this beautifully maintained rancher nestled in the picturesque town of Clinton. The interior features a spacious living room adorned with rich bamboo flooring, an open-concept kitchen perfect for entertaining, three generous bedrooms, and a tastefully updated four-piece bathroom. Outside, enjoy the expansive fenced yard-ideal for families and furry friends alike. The standout timber-framed shop offers versatility for hobbies or storage, and the inviting brick patio is the perfect spot for BBQs and summer gatherings. Located within easy walking distance to all of Clinton's amenities, this property offers convenience without sacrificing tranquility. Whether you're looking to move in or secure a solid investment, this home is a must-see! (id:26472)
Exp Realty (100 Mile)
3010 Holland Road Unit# 3
Kelowna, British Columbia
The Lipkovits Group is proud to introduce Holland Place, a premier five-unit luxury townhome development in one of Kelowna’s most sought-after locations. Surrounded by a vibrant mix of restaurants, local shops, parks, golf courses, and schools — ideal for professionals, students, or anyone looking to live steps from it all. Thoughtfully designed, each of the five townhomes features three bedrooms and two and a half bathrooms, including a spacious primary suite with a spa-inspired ensuite complete with dual vanities, a soaker tub, custom shower, and custom walk-in closet. Inside, you'll find an elevated level of finish throughout — from custom cabinetry and designer lighting to a striking floor-to-ceiling fireplace and more. Each home includes an attached double garage and access to an expansive private rooftop patio, offering exceptional outdoor living and the perfect setting to host and unwind. Holland Place blends contemporary design, luxury finishes, and a walkable lifestyle — a rare opportunity in the heart of Kelowna. (id:26472)
Royal LePage Kelowna
3010 Holland Road Unit# 4
Kelowna, British Columbia
The Lipkovits Group is proud to introduce Holland Place, a premier five-unit luxury townhome development in one of Kelowna’s most sought-after locations. Surrounded by a vibrant mix of restaurants, local shops, parks, golf courses, and schools — ideal for professionals, students, or anyone looking to live steps from it all. Thoughtfully designed, each of the five townhomes features three bedrooms and two and a half bathrooms, including a spacious primary suite with a spa-inspired ensuite complete with dual vanities, a soaker tub, custom shower, and custom walk-in closet. Inside, you'll find an elevated level of finish throughout — from custom cabinetry and designer lighting to a striking floor-to-ceiling fireplace and more. Each home includes an attached double garage and access to an expansive private rooftop patio, offering exceptional outdoor living and the perfect setting to host and unwind. Holland Place blends contemporary design, luxury finishes, and a walkable lifestyle — a rare opportunity in the heart of Kelowna. (id:26472)
Royal LePage Kelowna
3010 Holland Road Unit# 2
Kelowna, British Columbia
The Lipkovits Group is proud to introduce Holland Place, a premier five-unit luxury townhome development in one of Kelowna’s most sought-after locations. Surrounded by a vibrant mix of restaurants, local shops, parks, golf courses, and schools — ideal for professionals, students, or anyone looking to live steps from it all. Thoughtfully designed, each of the five townhomes features three bedrooms and two and a half bathrooms, including a spacious primary suite with a spa-inspired ensuite complete with dual vanities, a soaker tub, custom shower, and custom walk-in closet. Inside, you'll find an elevated level of finish throughout — from custom cabinetry and designer lighting to a striking floor-to-ceiling fireplace and more. Each home includes an attached double garage and access to an expansive private rooftop patio, offering exceptional outdoor living and the perfect setting to host and unwind. Holland Place blends contemporary design, luxury finishes, and a walkable lifestyle — a rare opportunity in the heart of Kelowna. (id:26472)
Royal LePage Kelowna
6051 Gerrie Road
Peachland, British Columbia
Seller Motivated and Open to Offers. Discover the perfect canvas for your dream home at 6051 Gerrie Road in stunning Peachland, BC. This 1.19-acre building lot offering a serene and picturesque setting with lake views for your future residence. Nestled in a peaceful, treed environment, the property provides a sense of tranquility and privacy, ideal for those seeking to escape the hustle and bustle of city life. Backing onto crown land, this lot ensures no immediate rear neighbours, preserving the natural beauty. Whether you’re an outdoor enthusiast or simply value the serenity of nature, this location offers endless possibilities for recreation and relaxation right in your backyard. Situated in a quiet neighbourhood, the property is perfect for individuals or families looking for a special place to call home. Peachland itself is renowned for its small-town charm, proximity to local amenities, and year-round recreational opportunities, including hiking, boating, and wine tasting. 6051 Gerrie Road is more than just a lot—it’s an opportunity to build a life in one of the most beautiful locations in the Okanagan. Don’t miss your chance to claim this exceptional property and make your dream home a reality! Priced 188K below assessed value. Utilities at lot line and ready for hook up. ***GST is included in the asking price. You can pick your own builder and there are no timelines for building. Preliminary construction drawings for home have been made available by sellers. (id:26472)
Royal LePage Kelowna
4740 20 Street Unit# 57
Vernon, British Columbia
Welcome to popular Skyway Village! Wonderful gated community offering clubhouse, exercise room, games area, library, work shop, and kitchen! A big reason people love this complex is it’s great location, it is conveniently close to shopping, recreation, transit & schools are only a short walk away. Enjoy this spacious two-bedroom, two-bath entry level unit; no more stairs! A bright and spacious living room invites you to relax by the fire place, want some fresh air; step outside and enjoy your own private covered patio. Unit also offers a roomy dining room and ushaped kitchen. Primary Bedroom is spacious offering 3 piece en-suite offering walk in shower & walk-in closet. This property also boasts a generous sized second bedroom and a main 4pc bathroom with laundry and it even offers an extra in-unit storage closet. 1 covered Parking spot which includes a storage locker, guest parking right outside your door, and RV parking is available. Additional highlights: new roof (2023),healthy contingency fund and low strata fees. No age restrictions at Skyway Village & a maximum of 2 pets in any combination, dogs not to exceed 15 inches in height at the shoulder, or 2 cats. This is a fabulous opportunity to get into the market. This unit is a little tired but with some elbow grease, updating & paint it will shine like a diamond. Skyway Village is one of the most desirable complexes in Vernon; don't miss out, book your viewing today. (id:26472)
Real Broker B.c. Ltd
8330 22nd Avenue
Osoyoos, British Columbia
LAKELOVERS WELCOME! Custom waterfront home on quite cul-de-sac. Open living design. Gourmet kitchen, granite counters, 2 ovens, prep sink in magnificent island with plenty of seating around to enjoy your guests while cooking with the picture perfect lake background. Huge walk-in pantry. Designed for ultimate lakeviews & privacy. Tile and hardwood flooring. Lower level has roughed in room for home theatre, gym or games room, get creative. Full 2 bedroom in-law suite(unauthorized) in lower walk out basement. you'll also find a private studio recroom area here. Spacious and pampering primary bedroom with 3 sided fireplace, and soaker tub overlooking the lake & private deck perfect spot to watch the night sky. Mainfloor deck is large enough to host the largest family & overlooks the inground pool. Lower deck is poolside and offers shade on those extra hot summer days. Pool has slide & outdoor shower plumbed hot and cold! Special features of this home are multi-zoned in-floor heating, tile flooring, amazing natural light provided by the central architectural feature skylight & fire suppression sprinklers throughout, new roof in 2024, new rooftop air-conditioner in 2023, new deck surfacing in 2020, 3 gas f/p and complete with double car garage. This private Lakefront home will not disappoint and is a must see. A great multi-generational/ family home Book your private viewing today. Measurements should be verified if important. Seller is a licensed REALTOR. (id:26472)
RE/MAX Realty Solutions
39 Douglas Crescent
Elkford, British Columbia
Here’s your chance to build in Elkford. This treed lot sits on a paved road, just a short stroll to the disc golf course and surrounded by mountain views, wildlife, and year-round adventure. Zoned R1, this property allows for a single-family home and accessory buildings. If you're dreaming of a cozy cabin or a full-time family home, this lot gives you the space and flexibility to make it happen. No building timeline means you can take your time and build when you’re ready. Elkford is a true mountain town, where wilderness is right outside your door. Hike right from town into alpine trails, spend your winters sledding or skiing in the back-country, and cast a line into one of the nearby rivers or lakes. Wildlife sightings are part of daily life here, and with endless crown land and trail access, the outdoors becomes part of your everyday routine. The community is close-knit and welcoming, with local events, a strong volunteer spirit, and space to breathe. If you're here to stay or planning a weekend escape, Elkford offers a lifestyle rooted in nature, adventure, and simplicity. If you're looking to invest in your future and embrace the mountain lifestyle, this property is a perfect place to start. (id:26472)
RE/MAX Elk Valley Realty
12620 Reynolds Avenue
Summerland, British Columbia
Need space for a growing family? This fantastic home is situated on a quiet street walking distance to schools, recreation and downtown amenities and offers tremendous value! Offering 5 bedrooms, 3 bathrooms, a gorgeous hardwood kitchen, beautiful views of town and Giants Head Mountain and featuring a gas fireplace, wood stove, hot tub, private deck, insulated garage and 200 amp electrical panel. The bi-level style of home offers a functional floor plan affording an opportunity for an in-law suite in the basement if one wanted. The outdoor space has several entertainment areas including a private backyard deck, fire pit and pergola to the south side of the property. Surrounded by perennials, mature landscaping and gardens - the property is begging for a nature loving family with a green thumb - enjoy blackberries, prune plums, hazelnuts and more! Plenty of parking and storage available too! All measurements taken from iGuide, buyer to verify if important to them. (id:26472)
Parker Real Estate
192 Wildsong Crescent
Vernon, British Columbia
BEST PRICED LOT AT PREDATOR RIDGE!! Build your dream home on this rare, private end lot in the exclusive Wildsong community at Predator Ridge. This generous .21-acre corner lot offers 114 feet of frontage and 5,458 sq.ft. of buildable area—perfect for a rancher or 1.5-storey home with a full walkout basement. Room for a pool, spacious backyard, and even a triple or quadruple garage, this lot offers incredible flexibility to design the lifestyle you deserve. Leave the existing trees and iconic rear rock feature—or not—it's your choice. Set in Wildsong, a premier enclave of just 27 custom homesites, this lot is surrounded by natural beauty and connected to miles of trails, the renowned Ridge Course, and a true commitment to conservation. No Strata Fees! Instead, enjoy low-maintenance living for just $95.43/month, which includes landscaping, road snow removal, and full access to the world-class amenities at Predator Ridge—two championship golf courses, tennis, pickleball, fitness centre, hiking, biking, and more. Minutes to lakes, wineries, and Sparkling Hill Resort. GST has been paid and the lot is exempt from the BC Speculation & Vacancy Tax. Choose from one of four exclusive builders and start living the resort lifestyle in one of the Okanagan’s most sought-after communities! (id:26472)
RE/MAX Vernon


