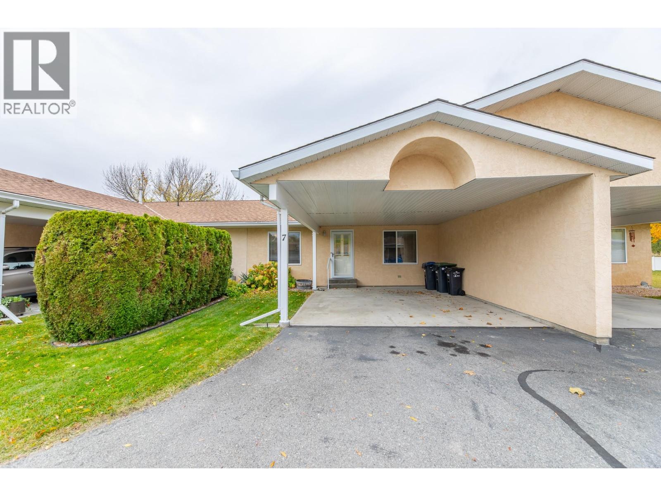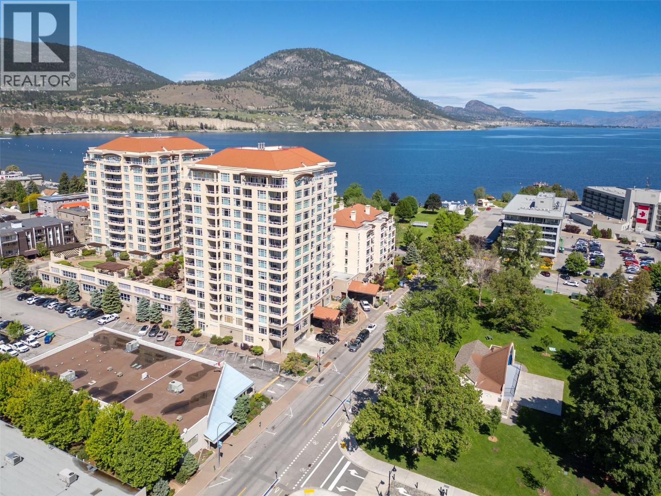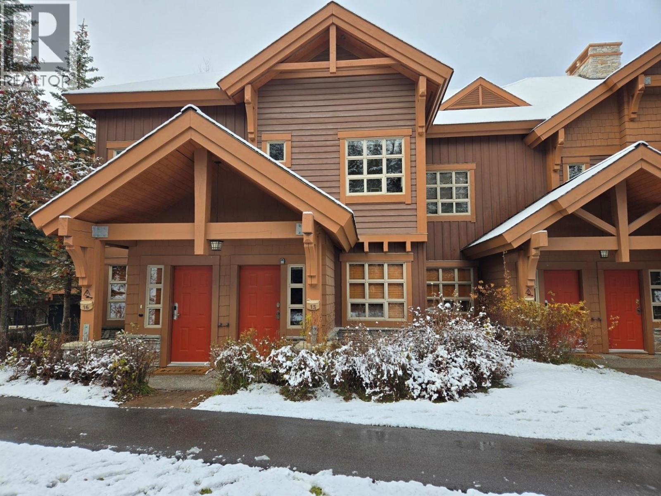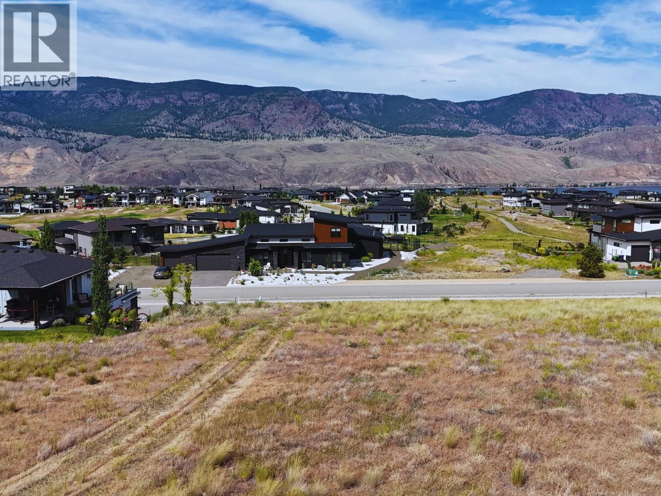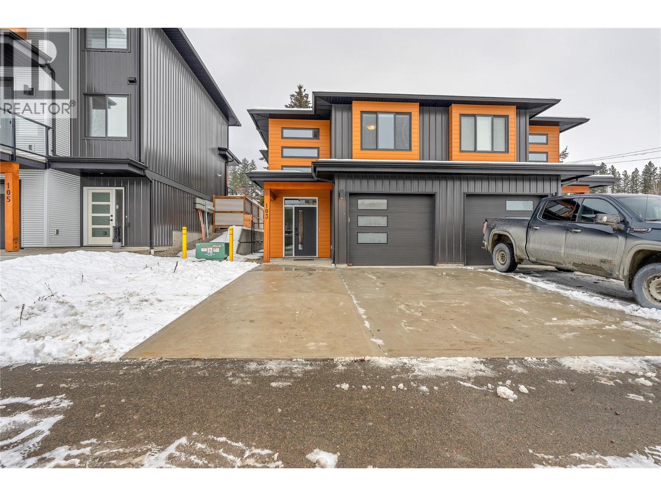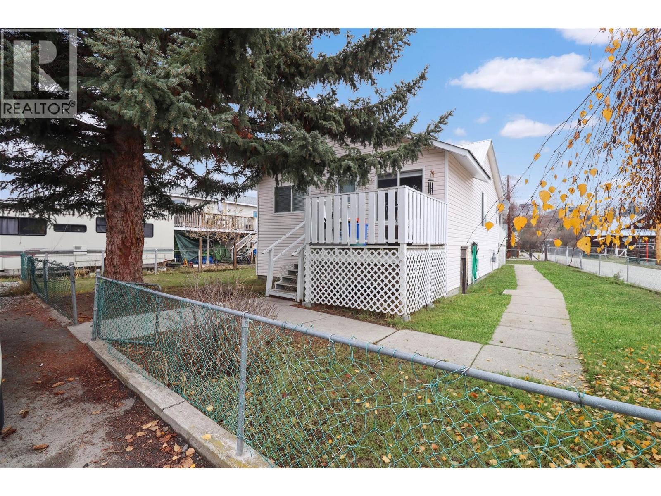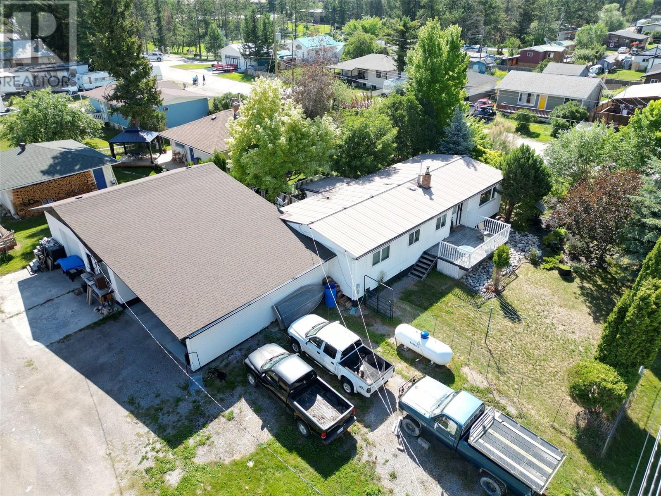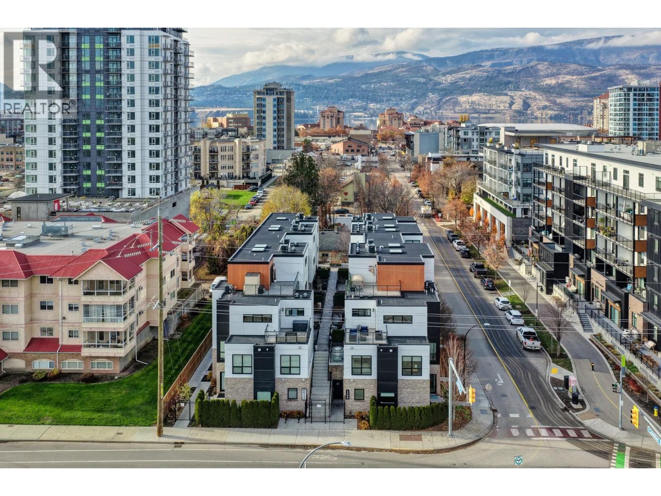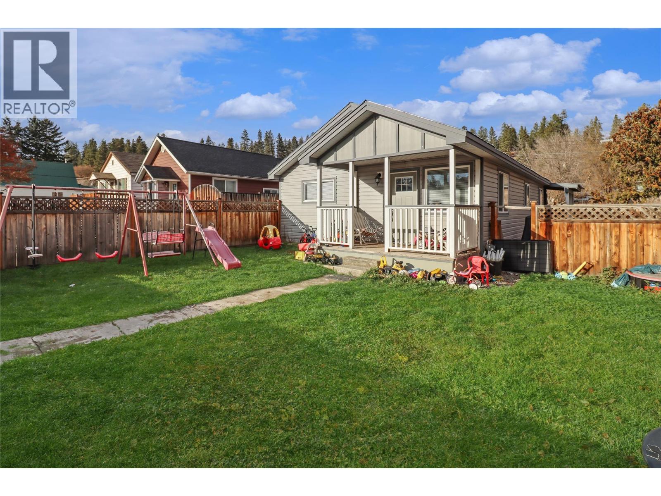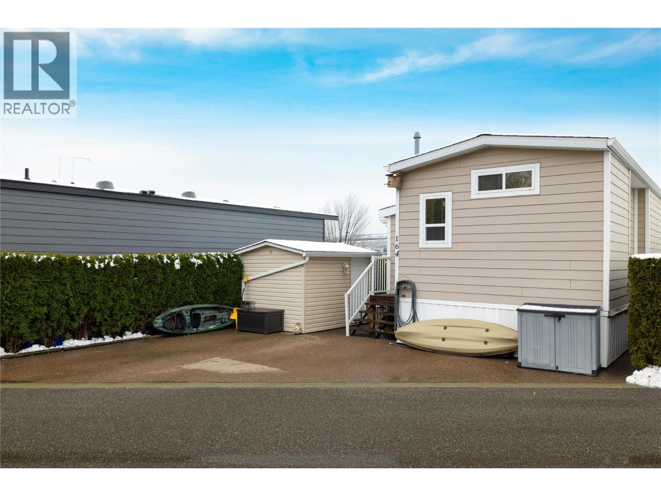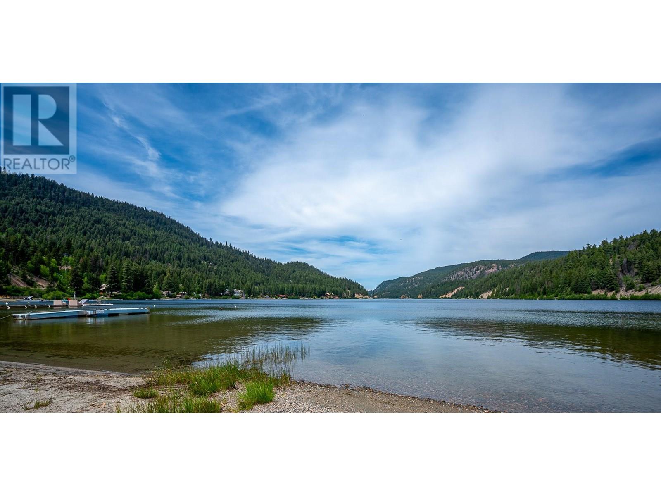Listings
145 Redwing Place Unit# 7
Oliver, British Columbia
Welcome to Riverside Villas, one of Oliver’s most desirable townhouse communities, perfectly set along the scenic Okanagan River Trail. This bright two-bedroom, one-bath rancher-style townhome combines comfort, convenience, and value in the heart of the South Okanagan. Enjoy a smart single-level layout with open living and dining areas, a spacious kitchen, and large windows that fill the home with light. The full bath offers cheater-ensuite access from both the primary bedroom and hallway. Step outside to a covered patio overlooking the fenced greenbelt and trail. A peaceful space with a storage shed and mature landscaping. Features include forced-air natural gas heating, central A/C, and a crawlspace for added storage. The home is move-in ready, with a covered carport and guest parking nearby. Residents enjoy a friendly, self-managed strata with low monthly fees ($240) covering landscaping and maintenance. With no age restrictions, pet-friendly bylaws, and rental flexibility, it’s perfect for both homeowners and investors. Walk to pickleball courts, the pool, parks, shops, schools, and the hospital. Minutes to downtown Oliver, wineries, golf courses, and a short drive to Osoyoos or Penticton. Experience the Okanagan lifestyle easy, active, and affordable in this well-kept townhome at Riverside Villas. Offered by My Property Central Real Estate Group, brokered by eXp Realty – South Okanagan Rico Manazza, REALTOR® | eXp Realty | South Okanagan (id:26472)
Exp Realty
100 Lakeshore Drive W Unit# 115
Penticton, British Columbia
This executive Lakeshore Tower two bedroom and two bathroom 1444 sq/ft condo with den and Okanagan Lake views is one of three walk-out condos with its own private gated entrance. This highly regarded complex includes five star amenities featuring guest suites, fitness rooms, outdoor pool and hot tub, patio and BBQ area, saunas, secure parking, putting green and more.. Beautiful open design kitchen, living, and dining areas with loads of windows and natural light. Immaculate and move-in ready, with immediate possession possible. Large primary bedroom, four piece ensuite, walk-in closet and access to the massive covered patio Spacious second bedroom, main three piece bathroom with laundry and storage, and large den space with flexibility to add a murphy bed or make it your office/studio. You will love the space of this larger floor plan featuring a large wrap-around North East facing patio and the smaller patio off the second bedroom for your guests. Perfectly located across from the iconic Peach on the Beach, Farmer’s Market, restaurants , brew pubs, and all of Penticton’s epic events. This is where you want to be! Pet-friendly (two dogs, two cats, or one of each – with restrictions) and no age restrictions. Call the Listing Representative for details. (id:26472)
RE/MAX Penticton Realty
878 Bernard Avenue Unit# 304
Kelowna, British Columbia
TOP FLOOR CORNER UNIT offering 1,244 sq. ft. of bright, inviting space! Meticulously maintained and showing like new, it features 2 bedrooms, 2 full bathrooms, a dedicated dining area, a spacious kitchen, in-suite laundry, and an enclosed balcony perfect for year-round enjoyment. Stay comfortable with A/C wall units in both the living room and primary bedroom, plus efficient electric baseboard heat for cooler days. Parking is secure and convenient with a monitored above-ground garage stall, and a second outdoor spot may be available for a monthly fee. The building is well-managed by a proactive self-managed strata, and the location delivers serious lifestyle perks: a park right across the street, ample visitor parking, and quick access to shopping, restaurants, brew pubs, entertainment venues, parks, and beaches. A bright, top-floor corner unit in this condition and location is a rare find. Move-in ready and waiting for its next owner! Call today to book your private showing. (id:26472)
RE/MAX Kelowna
2002 Panorama Drive Unit# 15
Panorama, British Columbia
Fully furnished 3br property at Riverbend. This home has been beautifully maintained. New Washer/Dryer, one piece toilets installed, all kitchen appliances replaced, refrigerator only one year old, new stone countertops in baths and kitchen, new cabinet doors in kitchen, new shower doors in main bathroom, carpet 8 years old but in immaculate condition, new baseboard heaters in living room. Steps away from the Village Gondola, whisking you up to the big mountain skiing of Panorama or downhill mountain biking in summer, this property can become your dream home. Open the windows and night and let the sound of the rippling creek lull you to sleep. Easy access to everything at Panorama, but tucked away in a corner of the resort. These properties rarely come on the market so it's time for you to act. NO GST (id:26472)
Panorama Real Estate Ltd.
145 Cavesson Way
Kamloops, British Columbia
Build your dream home on this prime 0.373-acre vacant lot perched on a world-class golf course! This exceptional property offers sweeping views of the entire community, Kamloops Lake, and the manicured fairways below. Located just a short walk from the marina and lakefront, it combines luxury living with outdoor lifestyle. Enjoy privacy at the rear and a prestigious setting surrounded by executive homes. With its unbeatable location, panoramic scenery, and incredible value, this is a rare opportunity you don’t want to miss! (id:26472)
RE/MAX Alpine Resort Realty Corp.
103 Abbey Road
Princeton, British Columbia
Charming 3 bedroom duplex in highly sought after Old Brewery Heights. Welcome to this well kept 3 bedroom, 2 1/2 bath duplex nestled in the heart of Old Brewery Heights, one of Princeton's most desirable neighborhoods. Perfectly situated for convenience and comfort, this home offers easy walking distance to all local amenities, including shops, cafes, schools, parks, and essential services. Ideal for busy families, retirees, or anyone seeking a community oriented lifestyle. Step inside to discover a bright, inviting layout featuring a spacious living area, functional kitchen, and well sized bedrooms designed for everyday comfort. Outside you'll find a low maintenance yard and peaceful surroundings, giving you the benefits of a quiet residential setting while keeping you just moments from Princeton's vibrant town center. Low strata fees of $162.63 covering insurance , road maintenance, garbage and common area. Call and book your showing. (id:26472)
Royal LePage Princeton Realty
359 Waterfront Avenue
Princeton, British Columbia
Charming 2-Bedroom Remodelled Home in a Quiet Family Neighborhood! This beautifully updated 2-bedroom home offers comfort, convenience, and room to grow. Located in a peaceful, family-friendly neighborhood near the river and just minutes from all town amenities, this home is perfect for those seeking both tranquility and accessibility. Inside, you'll find a full unfinished basement—ideal for storage or future development. The furnace is only 2 years old, ensuring efficient heating for years to come. Enjoy your morning coffee or evening relaxation on the covered porch off the kitchen, overlooking a fully fenced yard—perfect for kids, pets, or entertaining. A separate single-car garage completes this home, offering extra storage and parking convenience. Don’t miss this opportunity to own a move-in-ready home in a sought-after location! (id:26472)
Century 21 Horizon West Realty
7516 Columbia Avenue
Radium Hot Springs, British Columbia
Discover your dream mountain getaway in this enchanting 4-bedroom, 2-bathroom home in picturesque Radium Hot Springs. This property is a perfect blend of rustic charm and modern comfort. The spacious kitchen offers ample storage and a bright, airy feel. Imagine preparing gourmet meals while enjoying the natural beauty just outside your window. The open-concept design seamlessly connects the kitchen to the living areas, ideal for a modern lifestyle. Upstairs, the primary bedroom, a generous 180 sq. ft., provides a tranquil retreat after a day of mountain adventures. Three additional bedrooms offer versatile spaces for family, guests, or home offices, allowing you to tailor the home to your unique needs. The lower level presents endless possibilities with its wood-paneled walls and comfortable living area with wood burning stove. Whether you envision a family room, home theater, or recreational space, this area adapts to your lifestyle. The attached carport and huge shop provide convenient storage for outdoor gear and vehicles. The huge yard will appeal to the gardener in the family. Embrace the laid-back mountain lifestyle in this charming Radium Hot Springs home. Your adventure in mountain living starts here! Photos have been digitally staged. (id:26472)
Maxwell Rockies Realty
1308 Richter Street Unit# 106
Kelowna, British Columbia
A rare offering at The BRIXX, this modern 3-level corner townhome is one of only two residences in the community featuring a private in-home elevator and direct access to a 290 sq.ft. underground double garage. With over 2,000 sq.ft. of combined living space, this home blends high-end design with exceptional functionality in the heart of downtown Kelowna. The main level offers bright, level-entry living with natural light streaming in from multiple angles. A Miele-appointed kitchen with custom cabinetry, quartz surfaces, & an oversized island anchors the space, opening seamlessly to the dining and living area an inviting setting for everyday living & entertaining. Luxury details include power blinds, SONOS audio, engineered hardwood, & a sleek linear fireplace. w 3 bedrooms, each w it's own ensuite, plus a powder bathroom, the layout provides comfort & privacy for families, professionals, or guests. The top-level primary suite feels like a private retreat, complete with walk-in closets, a spa-worthy bath featuring Kohler, Odin, & Brizo finishes, & direct access to a private balcony. The secure, gated garage, accessible from inside the home is a standout feature offering room for two vehicles, bikes, seasonal storage, & dedicated bins for recycling & compost. Thoughtfully engineered for convenience, security, & elevated urban living, this residence epitomizes a lock-and-leave lifestyle without compromise. Furnishings included in purchase price. see Listing agent for details. (id:26472)
Unison Jane Hoffman Realty
207 Angela Avenue
Princeton, British Columbia
Six Lots. One Renovated Home. Endless Possibilities. If you’ve been searching for a property that offers both immediate value and future potential, this is the one that stands out. Perfectly situated on a 0.46-acre parcel made up of 6 separate lots, this fully renovated 2 bedroom, 1 bath home occupies just 2 of the lots—leaving 4 vacant lots ready for your next investment move. The home itself shines with modern updates, bright living spaces, and a clean, fresh feel throughout. It’s truly turnkey—ideal as a comfortable residence or an easy rental. But the real advantage lies with the four empty lots at your disposal, you can explore multiple development paths: build additional homes, consider duplex options, expand your portfolio, or simply hold the land as a long-term investment. Properties with this kind of built-in opportunity are exceptionally rare. Whether you’re an investor, builder, or buyer with vision, this property delivers flexibility, value, and room to grow—all in one package. (id:26472)
Century 21 Horizon West Realty
8000 Highland Road Unit# 164
Vernon, British Columbia
Welcome to your cozy retreat overlooking Swan Lake and the surrounding hills! This beautifully maintained 1 (king size) bedroom, 1-bathroom home offers comfort, simplicity, and the perfect lock-and-leave lifestyle. Enjoy morning coffee on the covered deck or relax and dine el-fresco in your private yard—complete with a storage shed for hobbies or extra space. Located in the sought-after Swan Lake RV Resort, this home provides access to an impressive range of amenities, including a clubhouse with community kitchen, library, community laundry, and gym. Residents also enjoy the outdoor pool, hot tub, workshop, off-leash dog park, and beautiful green space along the shores of Swan Lake. Additional features include 50-amp power and a welcoming community atmosphere. Friday afternoon “Happy Hours” are popular here! Don’t miss your chance to own this charming slice of paradise—contact your agent today to arrange a private showing! (id:26472)
3 Percent Realty Inc.
2657/2659 Otter Avenue
Coalmont-Tulameen, British Columbia
Welcome to your Tulameen getaway—just steps from the sparkling shores of Otter Lake! This rare 0.28-acre property offers a beautifully crafted main home, a vintage log cabin full of character, and a finished lofted bunkie above an oversized garage - ideal for family gatherings, visitors, or a cozy multi-generational retreat. Sq Ft includes all three spaces. The main house (built in 2006) exudes warmth and comfort with vaulted ceilings, an open-concept layout, spacious kitchen, two bedrooms, and a loft perfect for games, reading, or extra sleep space. Step onto the covered front porch with your morning coffee, or unwind on the back deck, around the campfire, or beneath the spacious covered patio after a day of lakeside adventure. The original log cabin adds rustic charm with its log walls, bright sitting room, kitchenette, two sleeping areas, and flexible space for guests, a studio, or summer sleepovers. Nearby, the oversized garage features a finished bunkie loft with its own bedroom, lounge, and a second 3-piece bath - adorable, private, and perfect for teens or guests. Outside, enjoy natural landscaping, a shared firepit for roasting marshmallows, and ample space for kayaks, bikes, RVs, and more. Steps to the beach, boat launch, and trail access, with year-round adventure just beyond your door—paddling, quadding, skating, fishing, snowmobiling, or simply soaking in the serenity. Peaceful, playful, and full of potential—this is where your Tulameen story begins. (id:26472)
RE/MAX Kelowna


