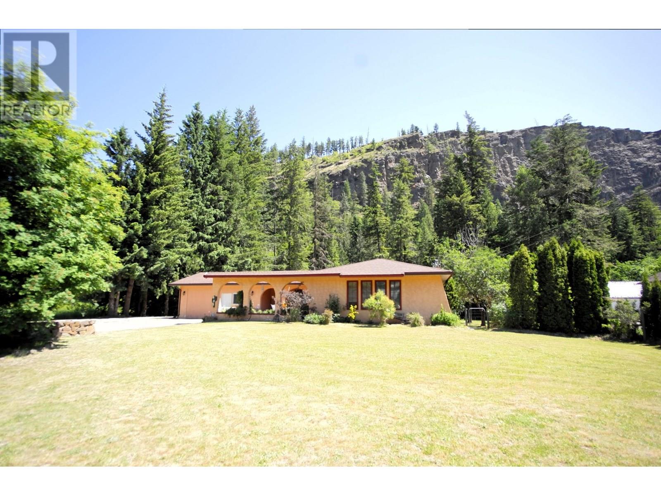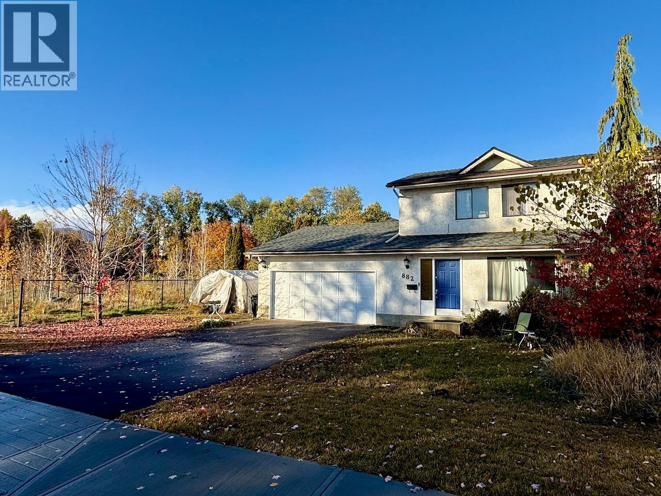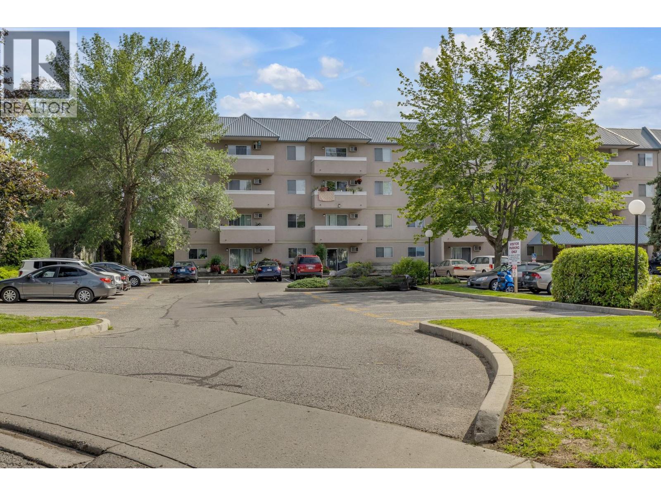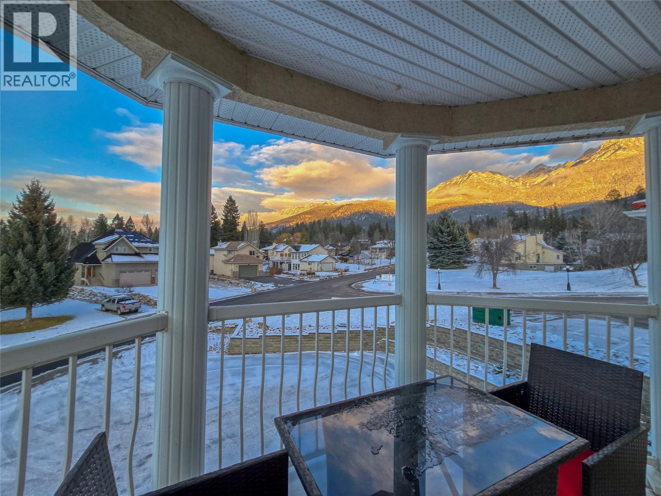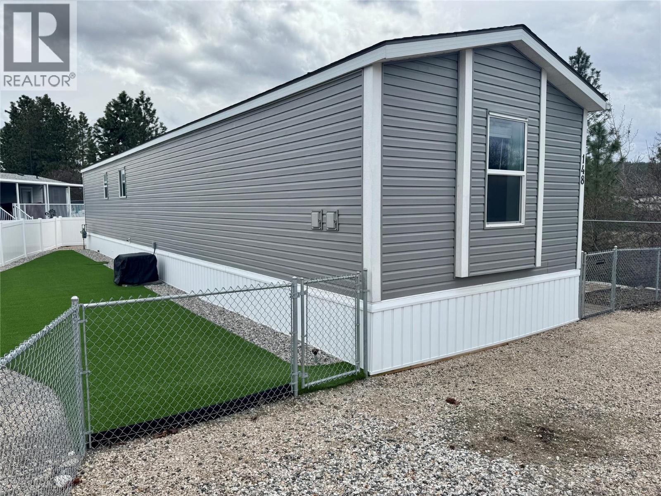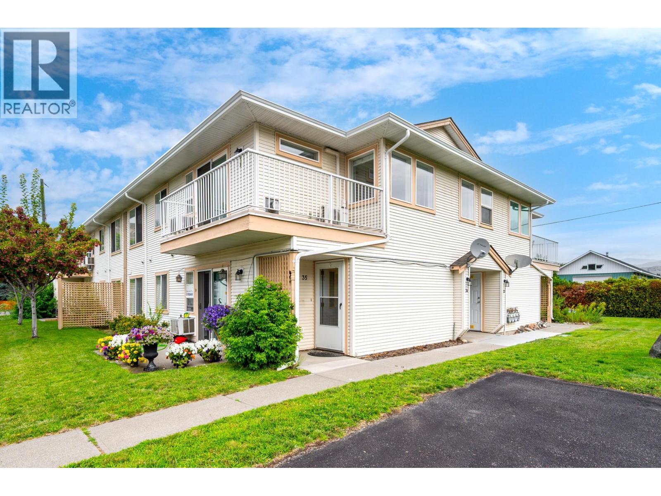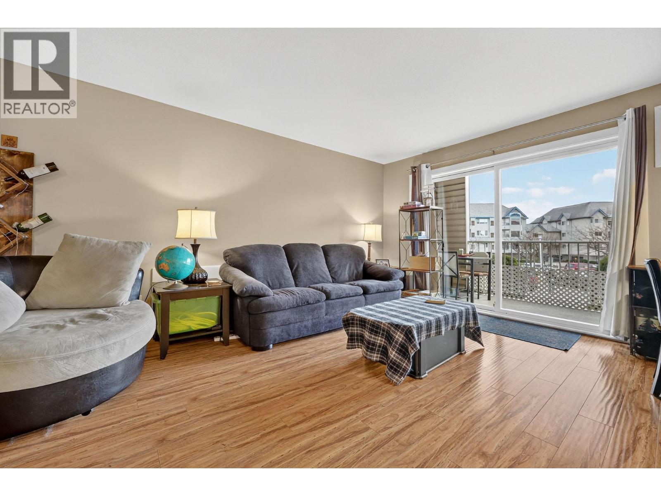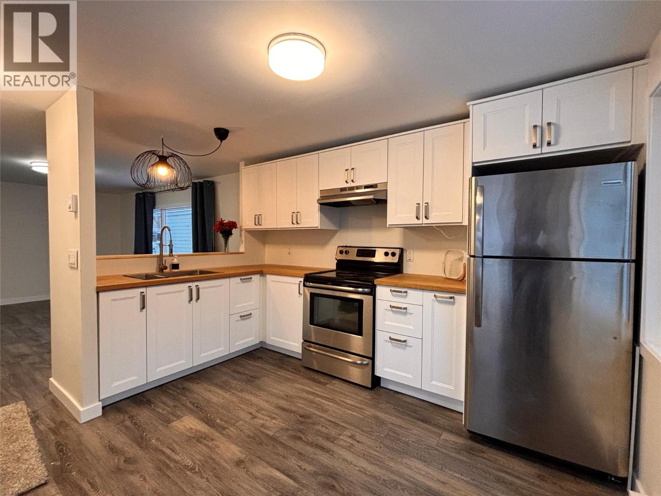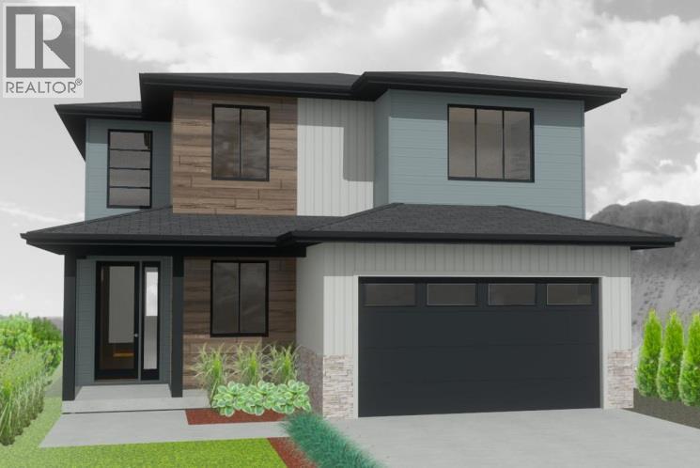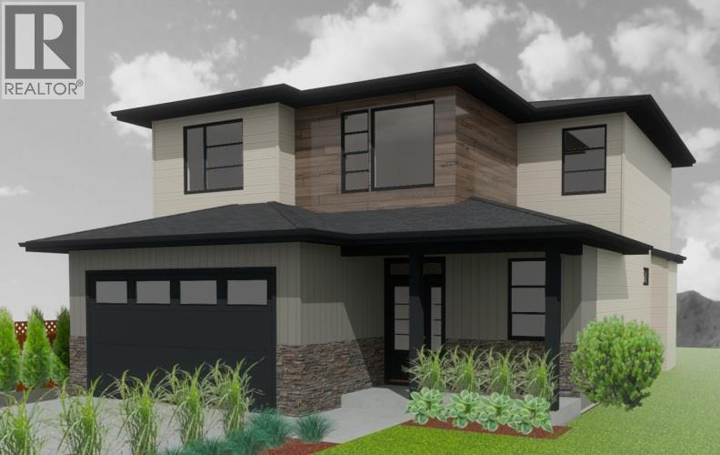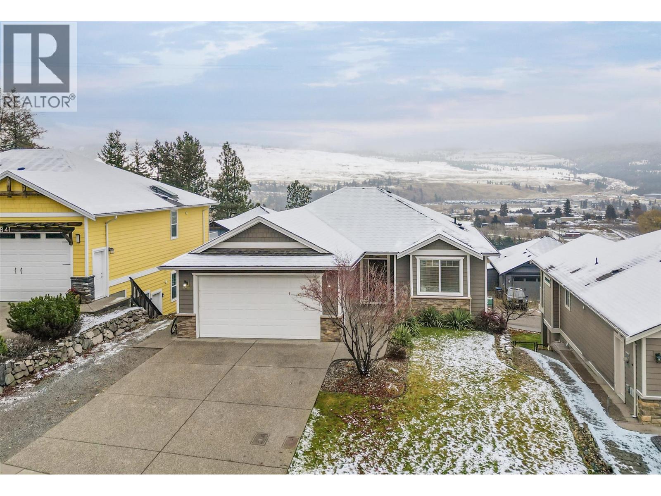Listings
131 Salmon River Road
Salmon Arm, British Columbia
What a great place to live! This property ticks all the boxes for tranquility and convenience. Just outside of city borders, not in ALR, charming architectural style, on approximately 1 acre, and unmatched privacy in this desirable location. The concrete block construction of this spectacular Mediterranean style home is resistant to solar heat and noise vibration, offering a cool and peaceful ambience that brings joy to the summer months. The well-appointed kitchen with large island leading out toward the dining area make this home an entertainer’s delight. The back yard is a nature lover’s paradise with excellent privacy, hot tub, and its own private trail. It’s a beautiful, secure space for the whole family to enjoy. Primary bedroom offers ensuite with plumbing for shower cubicle. There is also a large separate space for an in-law, other family member, or guests, offering the possibility for multigenerational living with its own dedicated walk-out access, full kitchen, and bathroom including tub with shower over. Entire septic system replaced by current owners, roof replaced in 2019, as well as gutters and downspouts, recent hot water tank, and a 200 Amp electrical panel. Down below, there is a modern high-tech water treatment system connected to its own well and an enormous amount of storage space in this approximately 1400 square foot basement. All that’s left is to move in and enjoy this wonderful home and epic back yard. (id:26472)
Realty One Real Estate Ltd
882 Burne Avenue
Kelowna, British Columbia
OPPORTUNITY KNOCKS! Affordable ""CREEKSIDE SETTING"" 3 BED 3 BATH HALF DUPLEX situated right beside a BRAND NEW FAMILY ""BURNE PARK"" and MILL CREEK linear corridor in KELOWNA SOUTH! Such a great park setting. Family friendly stratified 2 story duplex offers 3 bedrooms up, 3 bathrooms, a good floor plan, a full Double Garage, and a big lot with room for gardens, play, and tons of extra parking space. Located close to schools, groceries, gyms, and just a short walk from downtown, this home combines convenience and a Park setting. Main floor Living-Dining Room, Wood U shaped kitchen, 2 piece bathroom, family room area and separate laundry room. Home needs lots of TLC, but a great opportunity to unlock the potential to renovate and create your dream home or invest in a prime location. NO strata fees, only shared building insurance. Don't let this Affordable rare chance slip away to own property in one of Kelowna’s most sought-after areas! (id:26472)
Royal LePage Kelowna
3180 De Montreuil Court Unit# 201
Kelowna, British Columbia
Welcome to Creekside Court, the perfect home for first time homebuyers, investors, and students alike. Located adjacent to Okanagan College, aligned with main transit routes, and walking distance to all the amenities that Pandosy and Lower Mission have to offer. This split-plan two bedroom unit is perfect for rentals or roommates, with a generous primary with double closets and full ensuite. The second bedroom has its own bathroom as well, and both bedrooms have large windows for natural light. The oversized living room opens to the dedicated dining room, with the kitchen completing this great package. Fresh paint throughout. One dedicated parking stall. No age restrictions, rental friendly. (id:26472)
Sotheby's International Realty Canada
5052 Riverview Road Unit# 5012a
Fairmont Hot Springs, British Columbia
*Top Floor! *Corner! *Nicely updated! Whether it is full time living, recreational retreat, or income investment, 5012A at Mountain View Villas in Fairmont Hot Springs is the perfect choice! Amazing covered corner deck gets you views of the Purcell & Rocky Mountains. Updated bathroom with shower is a dream! The appliances are practically brand-new. The strata fee of $492.63 per month includes electricity, water/sewer, and building insurance! Being sold almost fully furnished! Whether it is staying nice and cozy after a day of winter adventures or enjoying beautiful summer evenings watching the sunset from your private covered top floor deck- there are four seasons of awesome waiting for you to make memories! At this price point, your head and heart can agree! Don't hesitate! (id:26472)
Exp Realty
9020 Jim Bailey Road Unit# 148
Kelowna, British Columbia
Immaculate 2-Bedroom Home with Rail Trail Access Located at the end of a quiet no-thru road, this beautifully maintained 2-bedroom, 2-bathroom home offers the perfect mix of privacy and convenience. Enjoy direct access to the scenic rail trail, perfect for walking, biking, or simply taking in the natural surroundings. Inside, you’ll find a modern kitchen, updated bathrooms, and a bright, spacious living area. The private yard is ideal for relaxing, gardening, or entertaining. Some interior photos are virtually staged to show the home's potential. Contact your favorite real estate professional today to schedule your showing! (id:26472)
Exp Realty (Kelowna)
807 Railway Avenue Unit# 35
Ashcroft, British Columbia
Welcome to Villa Fronterra, a well-managed 55+ community in the heart of Ashcroft, just steps from shops, restaurants, and everyday amenities. This 2-bedroom, 1-bathroom upper unit offers a bright and inviting layout with a cozy gas fireplace, heat pump with wall-mount A/C, and a convenient chair lift for easy access. From the living room, enjoy sweeping views and step outside to a spacious patio, perfect for relaxing or entertaining. The home includes two assigned parking stalls along with under-stair storage, and is vacant for quick possession, making it an ideal option for those ready to move soon. Pets are welcome with restrictions, and the monthly strata fee is $260.61. Villa Fronterra has also benefitted from many recent updates including new roofs, gutters, plumbing, and more, ensuring peace of mind for years to come. This is a wonderful opportunity to downsize or invest in a low-maintenance home within a welcoming adult-oriented community. (id:26472)
Exp Realty (Kamloops)
3160 Casorso Road Unit# 209
Kelowna, British Columbia
Well-maintained 2-bedroom, 2-bathroom condo located in a highly desirable Lower Mission development. This bright, functional unit features an open-concept layout with large windows, a spacious living area, and a well-appointed kitchen with ample cabinetry. The primary bedroom includes a private ensuite, with a second full bathroom offering added convenience for guests or family. Residents enjoy outstanding on-site amenities, including an outdoor pool, indoor hot tub, and fitness room. Situated within walking distance to Mission Park, SOPA Square, shopping, restaurants, transit, and Okanagan College, this location offers exceptional access to both daily needs and recreational opportunities. Ideal for homeowners or investors seeking a quality property in one of Kelowna’s most popular neighbourhoods. Don’t miss your chance to live the Okanagan lifestyle—schedule your viewing today! (id:26472)
Coldwell Banker Executives Realty
5764 Todd Hill Crescent
Kamloops, British Columbia
Spacious Pan Handle Lot in Dallas! This isn't your typical lot - its flat and open to schools and park on 2 sides - only the yard of the neighbor to the right and the front house for neighbors. Head out to the dog park behind you or send the kids off to school across the field. Amazing views of sunrise, sunset and the mountains - depending on how you situate your new home. The lot excluding the driveway is over 9,980 sq ft - giving plenty of room for a large home, garage, shop and plenty of parking. Preliminary approval has been granted - Sale is contingent on final subdivision approval. Seller has completed the fence around their yard and has the pan handle lot fully fenced except the driveway - allowing privacy and separation of the spaces. (id:26472)
RE/MAX Real Estate (Kamloops)
207 Foster Avenue
Clinton, British Columbia
Looking for a clean, affordable home to call your own? This charming 2-bedroom, 1-bathroom home is nestled in the heart of Clinton-where history meets adventure! Situated on a level 0.17-acre lot near the end of a quiet cul-de-sac, it offers peace, privacy, and the comfort of easy main-level living.Step inside to a spacious, bright, and updated kitchen, featuring beautiful cabinetry and a sunny nook perfect for everyday meals. The home features updated looring throughout, and the fresh 4-piece bathroom adds to its move-in-ready appeal. Important updates provide long-term value, including a new 100 AMP electrical panel, PEX plumbing, and updated vinyl windows for improved efficiency and comfort.Enjoy the serenity of country living paired with the convenience of nearby town amenities. (id:26472)
Exp Realty (100 Mile)
2619 Elston Drive
Kamloops, British Columbia
Brand new Westsyde home with 3 bedrooms, 3 bathrooms, modern open concept kitchen with patio access, tile backsplash, quartz countertops, tons of cabinets, walk-in pantry, large living room and the list goes on. Upstairs has 3 generous sized bedrooms each offering comfort and style. The large primary bedroom has a beautiful ensuite with double sinks. The upstairs floor also has an exceptional family/bonus room, providing great space for relaxation and entertainment. This home is currently under construction and will be built to perfection by Pacific Crest Properties It comes with a 10-year new home warranty. Roughed in for A/C, roughed in for built-in vacuum, 2 car garage and a concrete driveway. GST Applies estimated completion in Fall of 2025. (id:26472)
RE/MAX Real Estate (Kamloops)
2615 Elston Drive
Kamloops, British Columbia
Brand new Westsyde home with 3 bedrooms, 3 bathrooms, modern open concept kitchen with patio access, tile backsplash, quartz countertops, tons of cabinets, walk-in pantry, large living room and the list goes on. Upstairs has 3 generous sized bedrooms each offering comfort and style. The large primary bedroom has a beautiful ensuite with double sinks. The upstairs floor also has an exceptional family/bonus room, providing great space for relaxation and entertainment. This home is currently under construction and will be built to perfection by Pacific Crest Properties It comes with a 10-year new home warranty. Roughed in for A/C, roughed in for built-in vacuum, 2 car garage and a concrete driveway. GST Applies estimated completion in Fall of 2025. (id:26472)
RE/MAX Real Estate (Kamloops)
9829 Crimson Road
Lake Country, British Columbia
PANORAMIC ""MORNING SUN"" VIEW OF VALLEY, MOUNTAINS and DUCK LAKE! Attractive 3 bedroom Rancher Walkout in Desirable ""SAGEGLENN"" PLUS a 1 Bedroom LEGAL SUITE mortgage helper! Beautifully Situated on a no thru road with View. Hardiplank and Faux Rock siding, exposed aggregate driveway and sidewalks, bring real ""Street Appeal"". Inviting Entry with a large tiled foyer and an Spacious Open plan with 9' ceilings. Great Room has featured recessed ceilings with crown moldings, a corner rock gas fireplace and dark oak hardwood floors. Large picture window and Glass sliding doors take full advantage of the Stunning Peaceful Rural View of mountains and Farm Land. Stylish Espresso Maple Shaker Kitchen has a breakfast island, tons of potlites, and stainless steel appliances. A huge covered deck makes morning sun coffee and shaded dinners stunning...with the amazing peaceful View of Valley enjoyed all the way to Duck Lake! 2 Beds up, 3rd down. Large primary bedroom with picture window to View, walk-in closet, and a 4 piece Ensuite with luxurious jacuzzi soaker tub/shower in tile surround. Family room and 3rd bedroom down with additional 4 piece bath. Super cute, bright and cheerful full height self contained and clean 1 bedroom LEGAL suite down has separate back entrance and access to the lower road for optimal privacy. Close to UBCO and Airport. What a great home offering modern classy living, stunning views and affordability! (id:26472)
Royal LePage Kelowna


