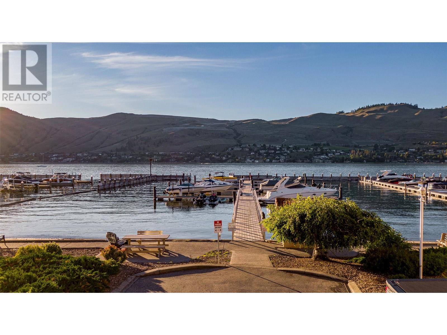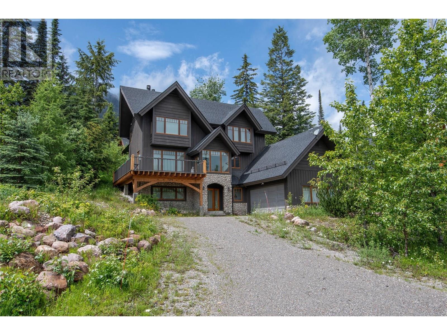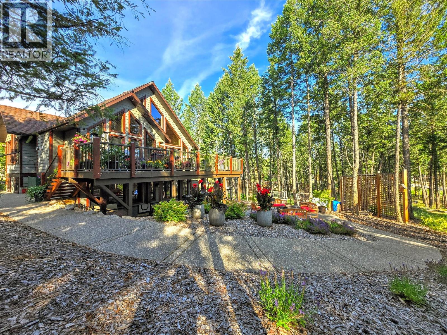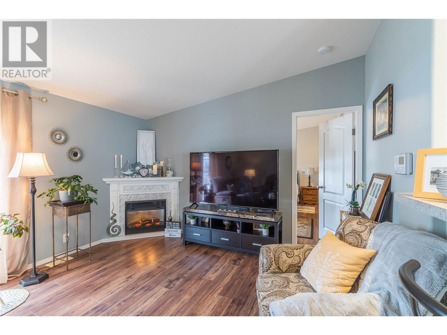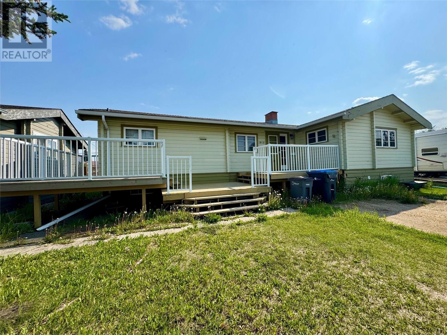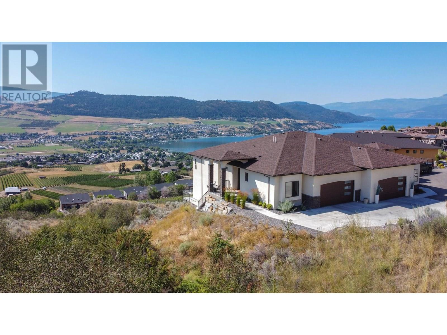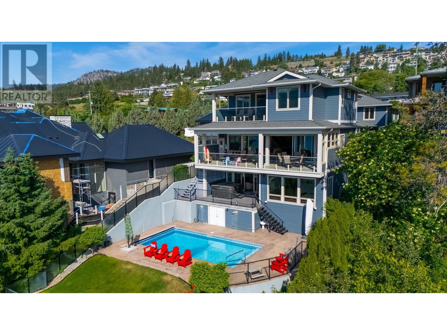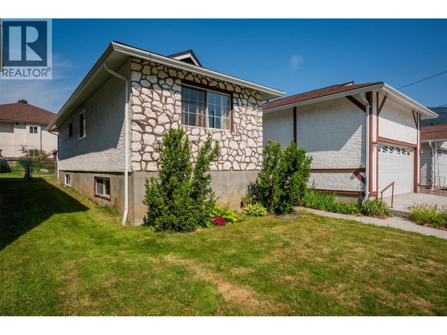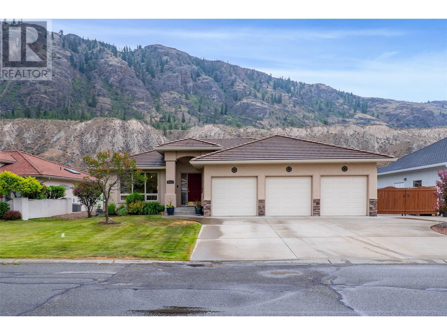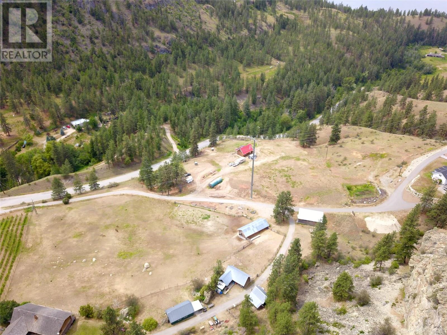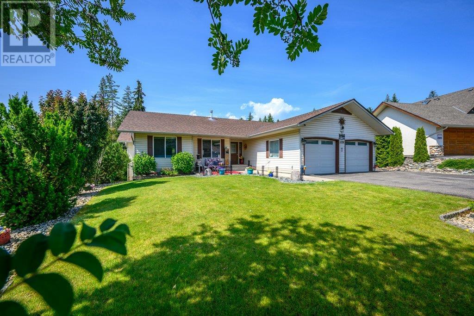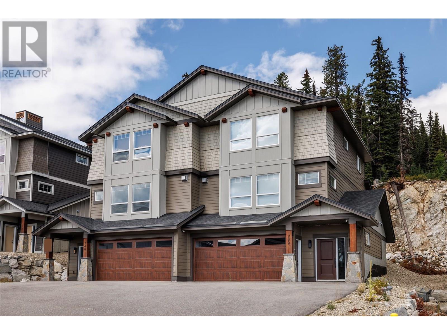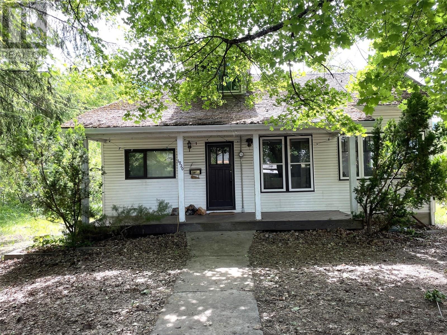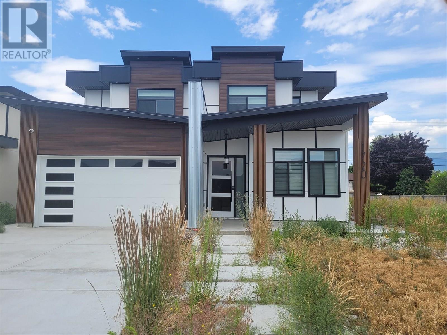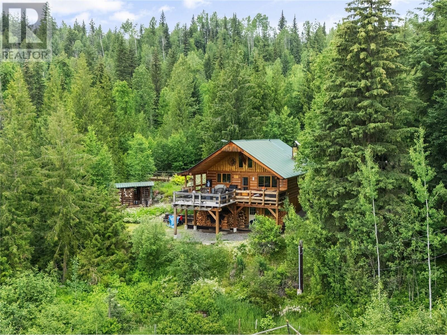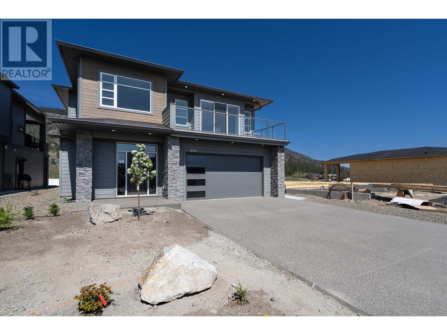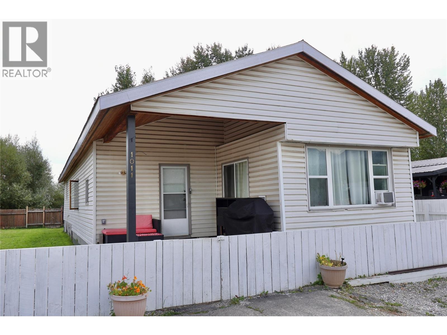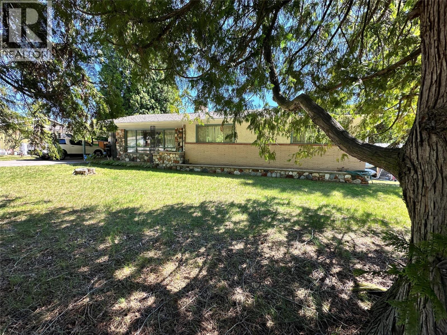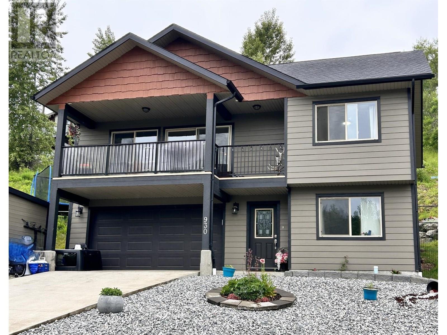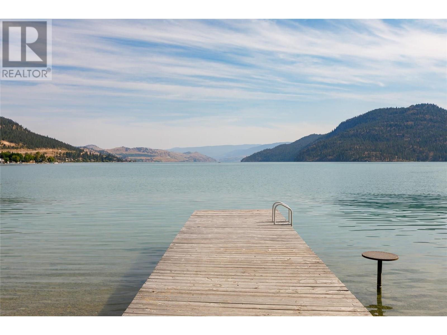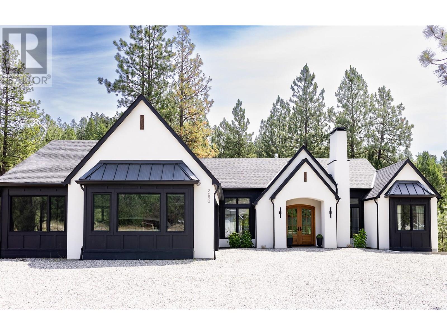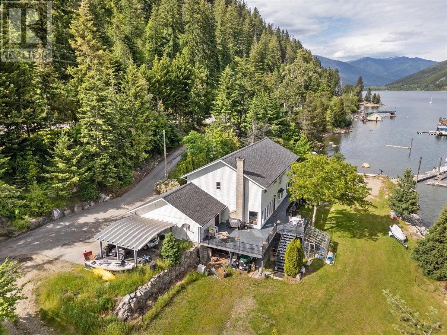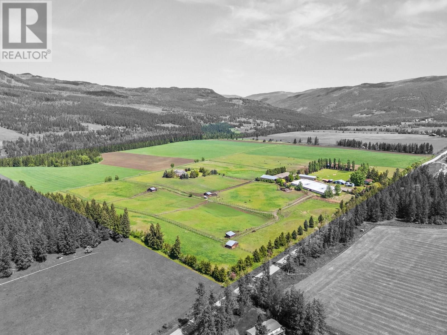Listings
7701 Okanagan Landing Road Unit# 4
Vernon, British Columbia
Located on the quiet, sunny side of Silverton on the Lake, this beautifully updated three-bedroom townhome includes a coveted 35-foot boat slip, a rare and valuable feature for lakefront living. Set within a peaceful, well-maintained community, this home offers a thoughtful mix of modern upgrades, functional design, and serene outdoor space. The open-concept main floor is ideal for entertaining, with a seamless flow between kitchen, dining, and living areas. Vaulted ceilings enhance the space, and updated 8-foot interior doors add a refined touch. Modern lighting includes recessed pot lights, ceiling fans, and powered roller shades for comfort and style. Tasteful finishes include custom-built closets with shiplap detail, new stair carpeting, and vinyl plank flooring throughout. Two tiled gas fireplaces provide cozy ambiance in the main living area and the third bedroom, currently used as a family room with access to the upgraded patio. The kitchen features quartz countertops, and the custom-tiled ensuite includes a spacious dressing room. Step outside to your private deck with new awning, ideal for BBQs. The Zen-inspired backyard includes lush plantings, a pergola over a 2 cm patio, and grassy area. A double garage and two extra parking spaces offer ample parking. Forced air heating and AC provide year-round comfort. Silverton is pet and rental friendly (with restrictions), making this a fantastic investment or full-time lakeside home. Two and a half bathrooms. (id:26472)
RE/MAX Vernon
1589 Columbia Valley View
Golden, British Columbia
Situated in the prestigious Cache Residences at Kicking Horse Mountain Resort, this bright and airy mountain home is neatly laid out over 3 floors and provides ideal sleeping space for up to ten people. A central staircase provides easy access to all floors and the large windows allow for great light and magnificent views, on the main level there is a spacious, generously equipped kitchen, dining area and sunken living room with wood burning fireplace. A door from the living area leads you out to the hot tub which is positioned on the back deck and there is also access to the new front deck area which allows you to take in the ambience and mountain vistas. It also has a double garage with plenty of storage for snow gear or mountain bikes. Newly installed backup generator for peace of mind during power outages. Call your Realtor today to view. (id:26472)
RE/MAX Of Golden
2517 Cobblestone Trail
Invermere, British Columbia
Attention Discerning Buyers! This exceptional offering combines architectural grandeur and natural beauty in a meticulously cared-for home. This home blends seamlessly with the majestic mountains it was forged from, offering a lifestyle of comfort and breathtaking views. Inside you'll be captivated by soaring timbers supporting the 30-foot vaulted ceilings. The natural materials exude warmth and lasting appeal, including hardwood floors and granite countertops. The newly desgined and completed outdoor living spaces offer a seamless extension of the home's character. Enjoy the MASSIVE back deck with sun and mountain peak views, or relax on the concrete terrace with a fire pit, surrounded by thoughtful plantings. For your beloved pets, a tastefully enclosed dog run from the walkout basement provides a dedicated and secure haven. You'll also appreciate the convenience of a garden shed for all your outdoor storage needs. Ascend to the ""bird's nest"" primary suite. This sanctuary boasts a massive walk-in-closet and a luxurious 5-piece ensuite featuring an air tub. From this vantage the views are incredible, showcasing the development's namesake – Castlerock. Throughout the soaring ceilings and expansive windows flood the home with natural light. Comfort assured with in-floor heat, powered by the new boiler, a forced air furnace, and a heat pump. Truly an offering like no other - you absolutely must see this home to appreciate its many features and improvements! (id:26472)
Fair Realty
768 Shuswap Road E Unit# 1
Kamloops, British Columbia
This ideally located double wide 3 bedroom 2 bathroom home is perfect for anyone looking to downsize and have a peaceful piece of paradise. Nestled right in front of this quiet park, this home has the best mountain views across the river. This home has geothermal for reasonable heating and cooling. This home is bright and airy with open concept living space with double French glass doors. Well laid out kitchen with a pantry off the laundry room. Get cozy in the winter with an electric fireplace in the living room or enjoy luxurious baths in your oversized spacious 5 piece ensuite. Covered parking is a must in the winter and you have it here! No need to give up storage as there are plenty of closets inside the home as well as an 8x14 storage shed at the back of the carport. If you've been waiting and looking for your next home, look no further, this home is ready for it's next owners. This pad rent for this unit is $585/month and includes water and sewer. (id:26472)
RE/MAX Real Estate (Kamloops)
1813 108 Avenue
Dawson Creek, British Columbia
Charming Pan-Abode Log Home in a Great Neighborhood Welcome to this warm and inviting home nestled in a desirable neighborhood! This timeless beauty features the rich character and natural appeal of classic log construction, paired with modern comfort. Stay cozy year-round with a pellet stove that adds warmth and ambiance to the main living space. The full basement offers endless possibilities—whether you need extra storage, a rec room, or a hobby area, the space is ready for your ideas. A double car garage provides convenience and plenty of room for vehicles or gear. Enjoy peaceful surroundings, parks and schools Don’t miss this opportunity to own a log home in a fantastic location—rustic comfort meets suburban ease! (id:26472)
Royal LePage Aspire - Dc
7716 Okanagan Hills Boulevard Unit# 2
Vernon, British Columbia
Top of the Okanagan views from this stunning home perched high on the hills of The Rise development. This 4 bedroom, 3 bath residence is full of extras and the thoughtful layout provides priceless views of the lake, valley and mountains. Primary bedroom has lake views from the comfort of your bed. The spacious ensuite contains a fully tiled walk-in shower, free-standing soaker tub, massive double vanity with tons of storage and in-floor heat! The walk-in closet is very spacious with double banks of custom drawers. The fully stocked kitchen opens up to the dining and living areas. High-end appliances, gas stove with pot filler faucet, butler’s pantry with granite counters and plug-ins for your extra kitchen appliances. Custom wine rack and beverage station in dining area. A huge gym in the basement plus a hot tub on the lower patio to soak in after your workout. The basement is suitable if you would like to create a rental space in the home. Enjoy next level golf at the Signature Course at The Rise or head up to the new EDGE restaurant, cocktail bar and event center to enjoy a truly elevated culinary experience. (id:26472)
RE/MAX Vernon
5251 Buchanan Road
Peachland, British Columbia
Exceptional PEACHLAND LAKESHORE ESTATE offers a rare combination of luxury and functionality. Situated on .31 acres with easy access to sandy beaches and 52 ft of lakefront. This meticulous landscape and the FENCED yard creates a private sanctuary. The main residence boasts an ELEVATOR that CONNECTS ALL THREE floors, ensuring ACCESIBILITY for everyone. The open concept floor plan features a stunning GLASS wall that opens onto a large stamped concrete deck, offering breathtaking views of the LAKE, MOUNTAINS, POOL and DOCK. The spacious PRIMARY suite includes an attached office, luxurious ensuite, private deck and laundry room. NEW hot tub on a covered deck overlooks the lake. Above the spacious THREE BAY GARAGE with new epoxy floors is a charming GUEST COTTAGE with FOUR BEDROOMS, kitchen, laundry and one and a half bathrooms. A breezeway seamlessly connects the cottage to the main home. Enjoy outdoor living with an INGROUND HEATED POOL overlooking the lake. Enjoy BOATING from pile driving deck equipped with a 7 TON BOATLIFT. (id:26472)
Royal LePage Kelowna
1820 Silver King Road
Nelson, British Columbia
There is so much to love here! Lots of space for the whole family in this 4 bedroom 3 bath home on a desirable and flat 52 x 130 ft. lot in sunny upper Rosemont. Easy rancher-style layout on the main floor with 3 bedrooms including the primary bedroom with bathroom. Another full bathroom, living room, dining room, kitchen with eating area, and laundry all on this level. Easy walk out access to the large west-facing backyard and the mature veggie gardens. Off the kitchen eating area you have easy access to the 2 car garage. Downstairs you will find a finished basement with a 4th bedroom, recreation room with wet bar and a cozy wood stove, another full bathroom, office space, bonus room and tons of storage. The separate entrance to this large full-height basement offers lots of possibilities for your ideas or rental opportunities with the college a short walk away. Beautiful new concrete driveway leading up to the double garage makes living very convenient and offers additional off-street parking. Close proximity to Granite Pointe Golf Course, Selkirk College, Rosemont Elementary School and Art Gibbon Park. Public Transit is just a half block away. Quick possession is possible - move in before Fall. Call your REALTOR(R) today to view! (id:26472)
Fair Realty (Nelson)
3712 Navatanee Drive
Kamloops, British Columbia
This high-quality immaculate and extensively updated home is in a prime location on the 4th fairway of this 18 hole Championship layout. Updates include kitchen finishings, flooring, paint, furnace/AC in 2023, and more, and the easy-care and long-lasting stucco exterior and concrete tile roof make exterior maintenance easy. The open main floor plan features a large living/dining room with gas fireplace and room for a variety of furniture configurations. The generous kitchen includes granite counters, a butcher-block island/breakfast bar, walk-in pantry, and access to the rear deck and yard area. The spacious king bed-size primary bedroom features a large walk-in closet/dressing area, and a 3-piece ensuite. There is also a second full bedroom on the main floor, and a main floor laundry area with a large laundry tub, stacking washer/dryer configuration, and access to the 3-car garage. The lower level features a huge recreation/family room area complete with wet bar, the third bedroom, full bath, and a large den/flexroom. The basement also has walk-out exterior access with suite potential for a live-in/immediate family situation. The 3 car garage and large driveway makes parking for multiple vehicles a breeze. The beautiful fenced rear yard features a large deck with permanent vinyl plank finishing, a gas connection for the grill, raised bed gardens, and a beautiful view to the South Thompson Valley hills. All msmts are approximate and should be verified if critical. (id:26472)
RE/MAX Real Estate (Kamloops)
3655 Mclean Creek Road
Okanagan Falls, British Columbia
Welcome to over 20 acres of incredible farmland in the heart of Okanagan Falls. This unique property offers a blend of agricultural opportunity, income potential, and stunning natural beauty. Set within the Agricultural Land Reserve (ALR), the land includes 2 acres of planted vineyard, 2 additional irrigated acres ready for planting, and nearly an acre of mature orchard trees featuring cherries, apples, apricots, plums, peaches, and walnuts. The remainder of the property includes open pasture—ideal for horses or livestock—and is supported by two productive wells. The main residence is a charming 3-bedroom, 1-bathroom log home with large windows that capture sweeping views of the lake, valley, and surrounding mountains. A wraparound deck and attached carport make it the perfect place to relax and take in the scenery. A secondary, newer home has been tastefully constructed, offering 2 bedrooms, 2 bathrooms, large windows, and solar panels that feed back into the grid to help offset electrical costs. Outbuildings include a fully equipped butcher shop with two walk-in coolers, a smokehouse, and a summer kitchen, as well as a horse barn, hay shed, bunkhouse, two additional shop-style structures with covered parking, and a unique wine cellar built into the earth. This one-of-a-kind property offers endless potential for farming, winemaking, or multi-generational living—just minutes from the amenities of Okanagan Falls and a short drive to Penticton. (id:26472)
Exp Realty
2784 Golf Course Drive
Blind Bay, British Columbia
Escape the Hustle: Discover Life in Blind Bay. Trade traffic jams and the 9-to-5 grind for a lifestyle that balances remote work with golf, and beaches? Blind Bay, the Shuswap’s best-kept secret, where this 5-bedroom family home offers the perfect mix of function and recreation. . Imagine starting your day in a park-like setting, with sunlight streaming through oversized windows on both levels, illuminating views of mature trees and a serene forest backdrop. Between meetings, stroll over to Shuswap Lake Golf Course. Home Features: Bright layout with an abundance of natural light, Main: 3 generous bedrooms, including the primary suite with patio access, Functional kitchen with gas stove, upgraded appliances & maple cabinetry, Dual-purpose laundry/mudroom off kitchen, Lower level: Family room, wet bar, 2 additional bedrooms, flex space, and a full bath, TONS of Storage up & down. Walk-out basement to partially screened deck, wired for a hot tub, huge yard room for a pool, trampoline, & more. Suite Potential Area Highlights: 20 minutes to Salmon Arm, 1 hr to Vernon, 90 minutes to Kelowna International Airport, Located between Silver Star Mountain & Sun Peaks Resort, Surrounded by trails, beaches. School District 83, offers elementary and high schools via school bus. Whether you're raising a family, working remotely, or planning for retirement, this home offers the perfect blend of lifestyle and livability in one of BC’s most picturesque communities. (id:26472)
Coldwell Banker Executives Realty
240a Grizzly Ridge Trail
Big White, British Columbia
This professionally designed semi-attached home with mountain views at Big White boasts four well-appointed bedrooms and four bathrooms and over 1900 square feet of living space, ideal for family gatherings and entertainment. Enjoy the convenience of ski in/ski out access from the nearby Serwa ski run and a short walk to all Village amenities. The main level features a gourmet-inspired kitchen with granite countertops, a gas range, wine fridge, stainless steel appliances, along with a spacious dining area. A cozy living area with an impressive floor to ceiling gas fireplace provides a warm ambiance & offers views of the Monashees. The covered private deck has space and hook-ups for a hot tub, as well as additional room for lounging & BBQ. On the upper floor, discover the primary suite with a walk-in closet and ensuite bathroom with heated floors, alongside two large bedrooms & full bath with heated floors for quiet separation from guests. The ground floor hosts a double car garage with ample storage, hallway with heated floors to an extra room, and a full bathroom also with heated floors—perfect for guests or kids. With no rental restrictions, this property comes fully furnished and is ready for immediate possession. Similar properties in the area have generated rental revenues ranging from $60,000 to $85,000. Plenty of room for guests with a four car driveway where shovelling is all taken care of. Exempt from Foreign Buyer Ban, Foreign buyers tax, speculation tax, empty home tax, and short term rental ban. (id:26472)
Sotheby's International Realty Canada
1920 Falls Street
Nelson, British Columbia
Charming 2 storey country heritage home located on a huge 106' X 140' lot located just 2 blocks from Lions Park in Uphill. 4 bedrooms and 2 bathrooms. The main floor features a lovely living room with a wood stove insert, spacious kitchen, bright dining room with skylights, 2 bedrooms, full bathroom and large laundry/mudroom with access to the private deck! Upstairs is 2 bedrooms, family room and a full bathroom. The unfinished basement is perfect for storage and workshop space. The private yard has plenty of room for gardening, family fun and also offers subdivision potential. 104' frontage on Falls Street and 140' frontage on the undeveloped part of Howe Street. There is an older garage that could also make a great workshop. This is a wonderful family neighborhood!! (id:26472)
Valhalla Path Realty
1720 Treffry Place
Summerland, British Columbia
?? Brand New 5 Bed/5 Bath Home in Trout Creek, Summerland – Walk to the Lake! Discover luxury and lifestyle in this stunning brand new home nestled in the heart of Trout Creek, one of Summerland's most sought-after lakefront communities. This 5-bedroom, 5-bathroom masterpiece sits on a flat, family-friendly lot, just steps from Lake Okanagan beaches, local parks, and Trout Creek Elementary. ? Highlights Include: Spacious, modern layout with 5 bedrooms & 5 bathrooms Gourmet kitchen featuring high-end appliances (included!) Located in a new, upscale neighbourhood Minutes to Summerland or Penticton Close to schools and nature — ideal for families or vacation living (id:26472)
Oakwyn Realty Okanagan
1708 Lake Vista Road
West Kelowna, British Columbia
Welcome to West Harbour Kelowna’s premier gated Lakefront Community where every day feels like a vacation! This custom home offers an unparalleled Okanagan lifestyle with your own boat slip, 500 feet of private sandy beach, pool, clubhouse, fitness center, pickleball courts, and more all for just $245/month! Designed with thoughtful architectural enhancements, this home boasts expanded windows, walkouts, and oversized deck and patio on both levels to maximize breathtaking lake and mountain views. The inviting foyer showcases rich hardwood floors, an elegant staircase, and an open, airy design. The timeless kitchen features classic maple cabinetry, gas stove, pantry, and oversized island for gathering. Two bedrooms on the main floor with two full bathrooms including the primary suite with garden door walkout access, spacious ensuite with separate shower, and walk-in closet. The lower level impresses with a private entrance, rich hardwood floors two more bedrooms, a full bath, wet bar, family room with sleek linear fireplace and an extended covered patio. PLUS a 400 sq ft theatre room for movie nights. This stunning home has been lightly used so it is in pristine condition. Whether you’re boating, lounging on the beach, or entertaining on your lake-view balcony, this is Kelowna living at its finest. Experience luxury, community, and the very best of the Okanagan waterfront lifestyle. 7 minute drive to the downtown for restaurants and entertainment. Great location! (id:26472)
Coldwell Banker Horizon Realty
6177 Trout Creek Road
Clearwater, British Columbia
A stunning and private 16+ acre rural oasis with year round creek, located at the end of a no-thru road and backing directly on to crown land! This incredible property sits along a unique panhandle of private & crown land that is surrounded by the world famous Wells Gray Provincial Park. The beautiful 4 bed/1 bath white pine square log home has an open concept main floor with vaulted ceilings, a bright eat-in kitchen, and spacious living room that opens to the covered deck, hot tub, and an 11'X15' sundeck that overlooks Trout Creek & the picturesque Trophy Mountain range. Rustic master bedroom with his & her closet space, updated bathroom with deep tub & stand-up shower, and a charming loft space ~ perfect for an art studio, guest room, or cozy lounge area. Two more bedrooms downstairs, plus den with cold storage, laundry & utility room, and walkout access to the carport and yard. Domestic water license for the freshest water right from the creek and easy heating with combo wood/electric furnace. That's not all. Massive 42'X24' insulated workshop with 100AMP service, attached 18'X12' equipment shed, and 2 covered RV/boat stalls in behind. The 2 storey log hay barn has covered extensions on 3 sides to provide even more storage for your equipment and toys. There are fenced corrals and pasture land, plenty of timber, a lovely greenhouse/garden area and a fully stocked woodshed. The air is fresh, the birds are singing & the creek is babbling ~ you must come see for yourself! (id:26472)
RE/MAX Integrity Realty
2542 Pinnacle Ridge Drive
West Kelowna, British Columbia
Welcome to this beautifully designed new home by Old School Construction, located in the highly desirable, family-oriented community of Tallus Ridge in West Kelowna. This bright, open-concept layout features large windows, allowing for plenty of natural light and stunning mountain views from the front sundeck—accessible from the spacious great room. The gourmet kitchen is perfect for entertaining, offering quartz countertops, ample cabinetry, and access to a covered back deck with a gas BBQ hookup overlooking a private yard and peaceful vineyard views. The primary bedroom is a relaxing retreat with a large walk-in closet and a 4-piece ensuite featuring dual sinks and a custom-tiled shower. Two additional bedrooms and a conveniently located laundry room complete the main floor. The basement level is unfinished for your ideas. Outside, enjoy a fully landscaped yard with underground sprinklers for low-maintenance living. This home combines comfort, functionality, and style in one of West Kelowna’s most sought-after neighborhoods. (id:26472)
RE/MAX Kelowna
1011 King Crescent
Golden, British Columbia
This is the perfect opportunity to own a spacious mobile home on your own land with no pad rent! Offering nearly 1,600 sq. ft., this well-maintained home features 2 bedrooms, 2 bathrooms, and a den, providing plenty of space for families, first-time buyers, or those simply looking for extra room to spread out. Inside, you'll find a number of recent upgrades, including refreshed kitchen flooring, an updated toilet, a renovated bathroom, new flooring throughout much of the home, and updated baseboards for a clean, modern look. A large mudroom adds convenience and functionality, making it easy to keep the main living areas tidy. Step outside to enjoy a fully fenced yard with back alley access, perfect for pets, gardening, or outdoor gatherings. Located just minutes from all the amenities the town has to offer, this move-in ready home is a must-see. Schedule your viewing today and make it yours! (id:26472)
RE/MAX Of Golden
2629 9th Avenue
Castlegar, British Columbia
Welcome to this character-filled (mid Century Modern), ranch-style family home set on a generous 0.42-acre flat lot in desirable South Castlegar. Built in 1962, this solid home offers 1,836 sq ft of versatile living space—ideal for families, gardeners, or investors.The main floor features 3 bright bedrooms, a full bathroom, and convenient main-level laundry. Downstairs, discover a fully suite-able basement with a second kitchen, full bath, spacious family/theatre room, and a separate entrance—perfect for extended family or rental potential. Enjoy scenic mountain views, excellent sun exposure, and an abundance of outdoor space including fruit trees, berry bushes, and garden-ready soil. A sunny dining nook leads to a covered patio—ideal for summer BBQs. Ample off-street parking and room for RVs or future dwellings (per new zoning bylaws) add incredible value. Classic features include stone and stucco exterior, forced air gas heat with the additional two fireplaces (wood-burning, not WETT certified), and original linoleum and carpet flooring. Located near parks, transit, schools(Kinnard Elementary), airport, and everyday amenities—this move-in ready home offers comfort, charm, and exciting development potential. A rare opportunity in a growing community! (id:26472)
Century 21 Assurance Realty Ltd.
930 Redstone Drive
Rossland, British Columbia
Step into an easygoing life at Redstone. Literally steps away from trails, biking, hiking, and golfing at Redstone, and only a few kilometers from skiing at Red Resort and Black Jack XC this house is a haven for outdoor enthusiasts. The amenities of Trail and the surrounding area are just down the hill. You'll live in 4 bedrooms, 2 baths, an open concept kitchen with a generous island, 2 storage pantries and a living room with a gas fireplace. Hardwood flooring, a stone fireplace surround, wood trims and mantel as well as warm wood cabinetry keep this open concept space cozy. Large glass doors lead to a south facing deck. Newly fenced - the backyard has a raised patio ready for private relaxing and your hot tub. The garage features a workshop and gear storage. Ideal for a small family or a couple looking to be close to the links. (id:26472)
Century 21 Kootenay Homes (2018) Ltd
16821 Owl's Nest Road
Oyama, British Columbia
Nearly 1000 linear ft of WATERFRONT! Property has been significantly cleared and is ready for your design. ALR Zoning allows for WINERY, BREWERY, CIDERY, FLOWER FARM or other agricultural use, and/or an ESTATE HOME, on approximately 990 linear feet of prime waterfront! 1st time for sale in over 100 yrs, this magical 9.353 acre estate is one of only 6 homesteads along JADE BAY, a pristine area of KALAMALKA LAKE. Named one of National Geographic’s TOP 10 MOST BEAUTIFUL LAKES in the WORLD, this Lake of Many Colours is a rare combination of Glacier Lake set in a warm, semi-arid climate. PRIVACY abounds with Crown Land to the North and a few neighbors to the South. The property includes an Orchard, Hay Field, Wetland (teeming w/ birds), 3BD/1BA Main House, 2BD/1BA rancher, farm storage building and double car garage with Rail Trail dissecting the property high above the waterline. See VIRTUAL RENDERINGS to imagine the possibilities...Own one of the few WATERFRONT WINERIES in the Okanagan! (id:26472)
Coldwell Banker Horizon Realty
2690 Placer Place
Grand Forks, British Columbia
Luxury Home in Copper Ridge Estates. Skip the GST and enjoy this near-new luxury home still under warranty, nestled in sought-after Copper Ridge Estates. The grand entrance opens to soaring ceilings, a striking floor-to-ceiling fireplace, and an open-concept main floor perfect for entertaining. The chef’s kitchen features quartz counters, pot filler, hidden fridge and dishwasher, spacious pantry with second fridge, and elegant design throughout. Step onto the covered back balcony and take in views of the landscaped yard with underground sprinklers, garden bed, and shed. The spacious primary suite offers views of the Ponderosa pines, a walk-in closet, soaker tub, and separate shower. With 4 bedrooms in the main home and laundry on both levels, there’s space and convenience for all. The 1-bedroom legal suite has a private entrance, its own laundry, and rents for $1,600/month. The lower level also features a games room and family room with fridge and sink – ideal for entertaining or guests. A stunning home with income potential in an incredible location—this one has it all. (id:26472)
Coldwell Banker Executives Realty
1089, 1090 3a Highway
Nelson, British Columbia
Discover the perfect blend of privacy, space, and natural beauty with this stunning waterfront property set on 4.36 acres just minutes from downtown Nelson. Boasting over 4000 ft² of inviting living space, this home features rich hardwood floors and a striking cathedral-style staircase that leads to a spectacular primary bedroom. The large primary bedroom offers a peaceful retreat with its spa-like en suite, generous walk-in closet, and serene water views. With four bedrooms and three bathrooms, this home is ideal for families or those who love to entertain. Step outside to enjoy a beautifully landscaped yard, a spacious deck perfect for relaxing or hosting, and a greenhouse for year-round gardening. The attached carport adds extra convenience. The unfinished walk-out basement offers endless possibilities— Across the highway lies even more acreage, featuring an older home brimming with renovation potential. Whether for additional family, rental income, or a creative project, the opportunities are endless. Complete with its own private waterfront and dock, this rare property offers a peaceful lifestyle with easy access to all the charm and amenities of Nelson. Don’t miss this unique opportunity to own your own piece of paradise. (id:26472)
Coldwell Banker Rosling Real Estate (Nelson)
910 Lumby Mabel Lake Road
Lumby, British Columbia
200 Acre World-Class Equestrian Estate with proven Infrastructure, one of the best in Canada. 30 years noted for excellence in breeding and international show jumping. Yearly sale of approx. 20 elite trained horses, show ready for international clientele. All horses bred on property. Capacity up to 150 horses, presently 67 horses, impressive history of elite jumping horses for world class shows. 2 RESIDENCES on property, one with 5,900 sq. ft. 4 bedr. 5 bath; 2nd Residence, 2,230 sq. ft, 5 bedr. 2 bath, Cottage 430 Sq. Ft. , Indoor riding arena of 25,400 sq. ft. incl. tack room, breeding area, lab, horse solaria, washing area, 37 stall/ waterers Guest Horse building with 5 stalls, Training and Horse Exercise building 8,464 sq. ft, Hayshed 5,415 sq. ft, Workshop 1,200 sq. ft., 3 large grain bins with processing station, 120 acres irrigated incl. 40 acres fenced pastures, 20 acres cattle pasture, 17 acres in timber. 400x300 show ring. Many 3-4 acre pastures for various horses and ages. All equipped with horse shelters, gravel pit on property, 2 well with 420 gall/min water, TOO MANY FEATURES TO LIST, PLS. SEE ATTACHED FEATURE LIST. Turn-key operation, negotiable also with a partnership, or Manager staying on. Just 10 min to Lumby, 30 min to Vernon and 1 hour to Kelowna’s Intl. Airport. This property also presents a rare opportunity for a wide range of business ventures, an exceptional choice for many entrepreneurial pursuits. Call agent for more info for this rare opportunity. (id:26472)
Exp Realty (Kelowna)
Royal LePage Little Oak Realty


