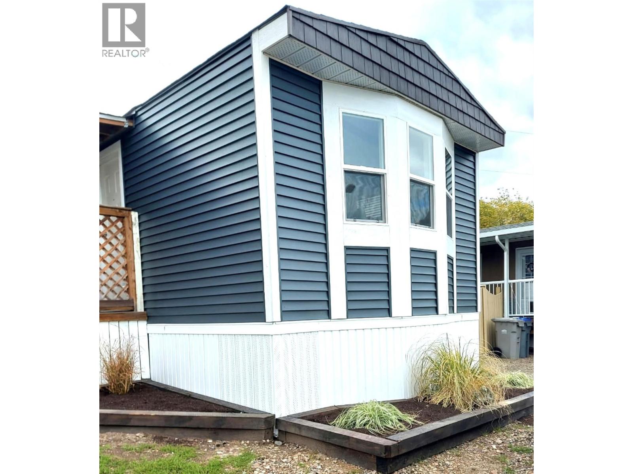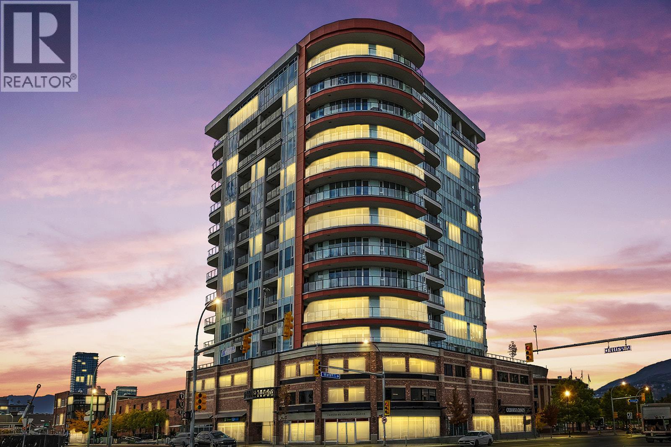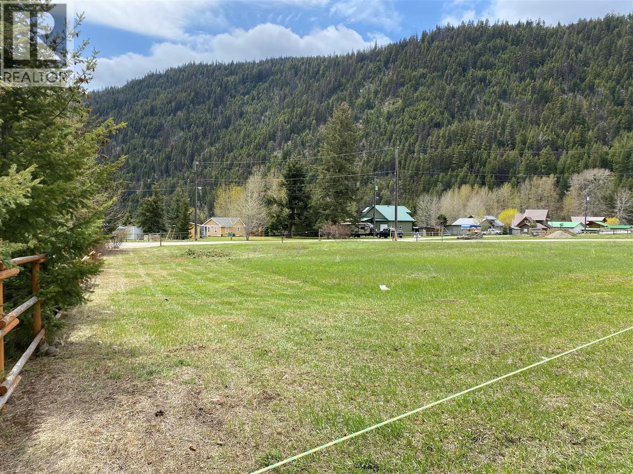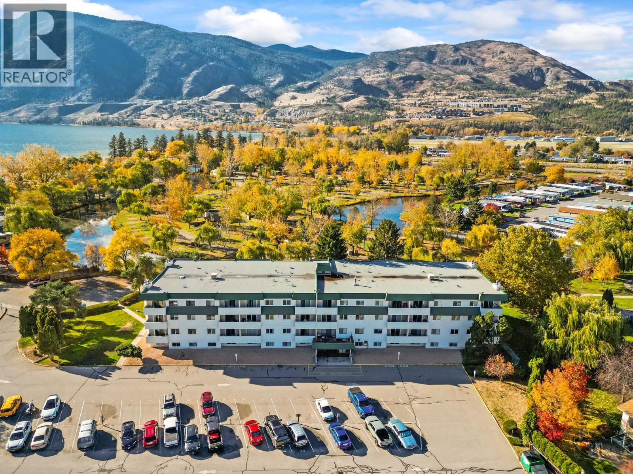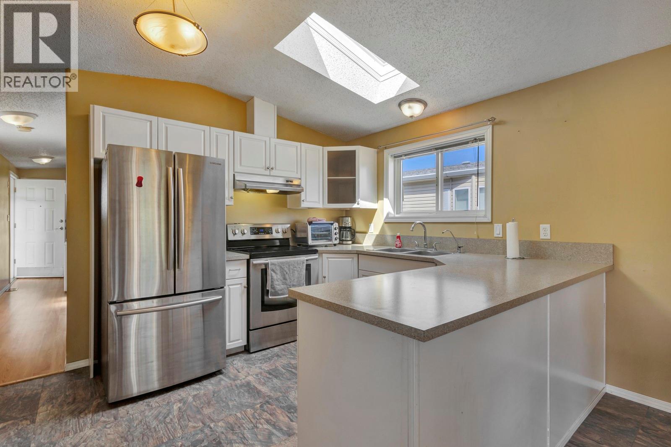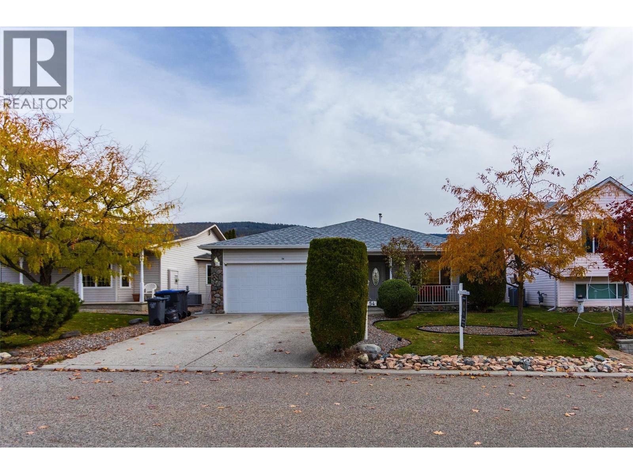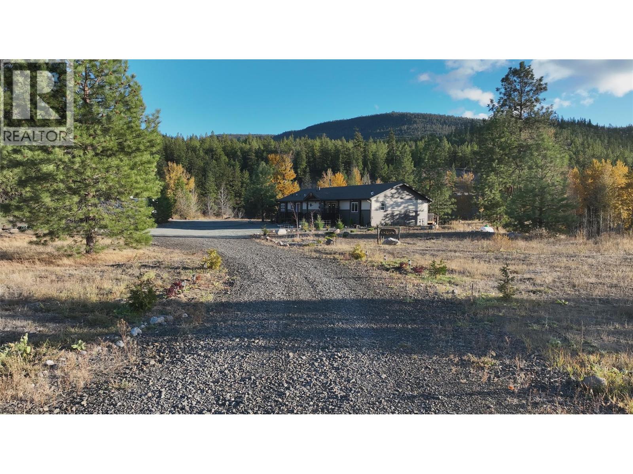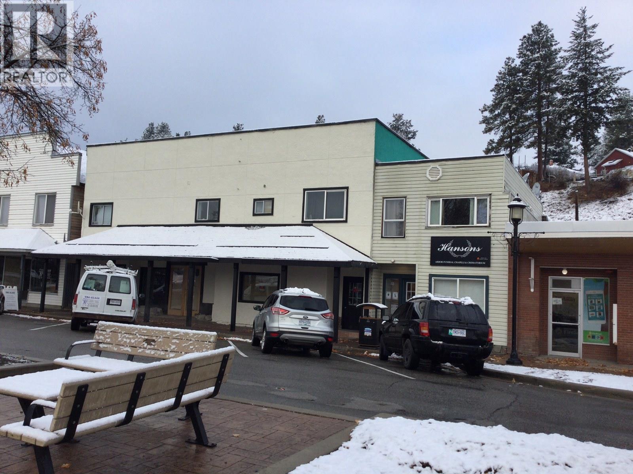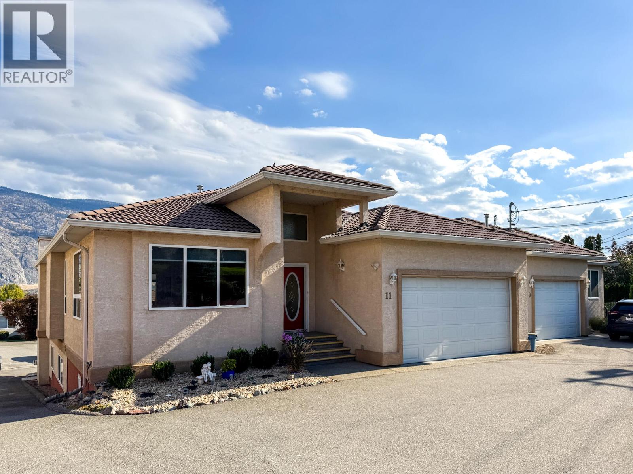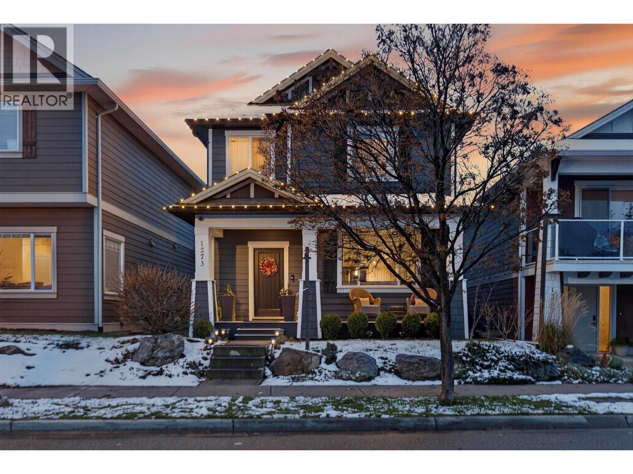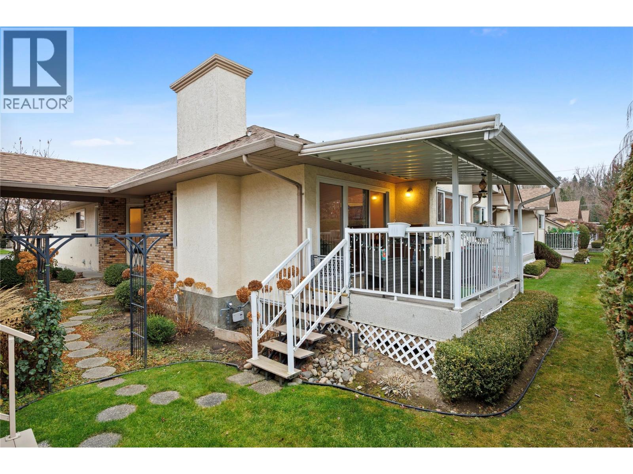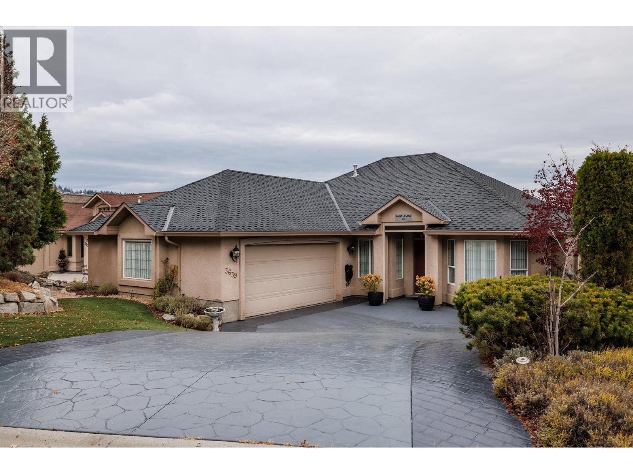Listings
7155 Dallas Drive Unit# B7
Kamloops, British Columbia
Welcome to Orchard Ridge Mobile Home Park! This inviting 2-bedroom, 1-bathroom home offers 924 sq. ft. of bright, comfortable living with an open layout that instantly feels welcoming. It’s an ideal fit for first-time buyers, small families, downsizers, or anyone seeking an easy-to-maintain home in a peaceful setting. The home underwent numerous updates in 2021, including a new kitchen, Hardie Plank siding, windows, flooring, fresh paint, bathroom updates, and hot water tank. The roof and furnace are approximately 10 years old, providing you with added peace of mind. Outside, two small garden sheds and a well-cared-for, low-maintenance yard offer a lovely space to relax or entertain, with mature lilacs, providing natural privacy. This quiet park is pet-friendly (with some restrictions) and surrounded by beautiful mountain/valley views. You’re conveniently located close to schools, shopping, walking trails, and endless outdoor recreation. This home is move-in ready, with quick possession available. Reach out anytime for more information or to schedule a private showing. All measurements are approximate and should be verified by the buyer if important. (id:26472)
Royal LePage Westwin Realty
1232 Ellis Street Unit# 1107
Kelowna, British Columbia
Panoramic 11th-floor views and a bright, modern layout in one of Downtown Kelowna’s most sought-after addresses — Ellis Parc. This move-in-ready 2-bedroom home offers rare east-facing city + mountain views that stay bright all day without the heavy summer heat, and a covered balcony perfect for morning coffee or work-from-home breaks. Inside, enjoy a contemporary open plan with 9-ft ceilings, floor-to-ceiling windows, and premium finishes throughout. The kitchen features sleek flat-panel cabinetry, quartz counters, under-cabinet lighting, and KitchenAid stainless appliances. The spacious living area connects seamlessly to the balcony, creating a natural extension of your living space. The primary bedroom offers exceptional light and views, while the second bedroom doubles perfectly as a guest room or home office. Additional features include in-suite laundry, roller blinds, secure underground parking, a private storage locker, and dedicated bike storage. Ellis Parc residents enjoy an on-site fitness centre and lounge with outdoor terrace, and the building is both pet-friendly and rental-friendly, ideal for homeowners and investors alike. Strata fees remain low and include most utilities. Steps to the lakefront, Waterfront Park, beaches, Prospera Place, cafes, restaurants, and Kelowna’s waterfront urban lifestyle. Built in 2019 and available for immediate possession. Live the downtown Kelowna lifestyle, sophisticated, walkable, and steps from the waterfront. (id:26472)
Royal LePage Kelowna
192 Skye Blue Loop
Princeton, British Columbia
Affordable recreational lot just 200 meters from sparkling Allison Lake, with water access and a boat launch only 400 meters away. Widely considered a jewel of the Princeton area, Allison Lake sits 28 km north of town and is known for its clear green-blue water, great boating, fishing, and swimming. It's one of the few lakes near the Lower Mainland that allows waterskiing and wakeboarding, and it's stocked annually with trout. The far shoreline is entirely Crown land, ensuring your cabin will always overlook untouched wilderness. The area offers an extensive network of logging roads and A TV trails or hiking, ATVing, and snowmobiling. The Allison Lake Walking Trail links the Provincial Park to homes on the north end, crossing Allison Creek and running along a bench above the lake with excellent views. The lot itself is flat, fully usable, and easy to build on, located on a quiet rural residential street with power at the lot line. Enjoy Princeton's great climate and endless backcountry right at your doorstep. Contact the listing realtor for more details or to schedule a viewing. (id:26472)
Landquest Realty Corporation
Homelife Advantage Realty Ltd.
150 Skaha Place Unit# 408
Penticton, British Columbia
Top floor, 2 bedroom 1 bathroom apartment with a panoramic view, 4 min walk to Skaha beach/lake. Phenomenal location and perfect for those who like an active outdoor lifestyle, central to all Penticton offers. The home is perfectly configured with a storage room at the entry, large open concept living space and kitchen with large pantry and sliding glass door to the deck. At the other end of the unit there are 2 large bedrooms and a spacious full bathroom. The home has panoramic mountain as well as park views from the balcony and both bedrooms. The building is well maintained, has low strata fees $424.70, and offers secure entry, spacious parking lot, and convenient onsite laundry. Lots to do without the need for a car being located adjacent to Penticton’s best outdoor amenities. Soft sand beaches, mature trees, volleyball & tennis courts, intertwined with paved lakefront walking paths all set the stage for your next chapter. New windows slated for the spring, no age restriction. Perfect for anyone in the market for a well priced, premium located, top floor, turn key apartment. (id:26472)
Real Broker B.c. Ltd
9510 Hwy 97 N Highway Unit# 53
Vernon, British Columbia
Looking for a charming home without the hefty price tag? This 2-bedroom, 1-bathroom retreat offers incredible value with a lifestyle to match. With 938 square feet of smart living space and a large, private yard backing onto tranquil green space, this home is ideal for anyone who values peace, privacy, and affordability. Tucked in a friendly walking community, the fully fenced yard is filled with shrubs and flowers, offering a low-maintenance oasis perfect for relaxing, entertaining, or enjoying time outdoors with up to two medium-sized dogs. No rear neighbours mean more nature, less noise, and uninterrupted views from your backyard. And when you're ready to venture out, you're just minutes from the golf course making it easy to sneak in a quick round or enjoy a peaceful stroll. Whether you're downsizing, investing, or entering the market, this home delivers comfort and convenience at a price that’s hard to beat. (id:26472)
Vantage West Realty Inc.
6100 Old Vernon Road Unit# 54
Kelowna, British Columbia
Welcome to the desirable Country Rhodes family community!!!! This spacious rancher features a bright kitchen with nook, open flow dining and living room areas great for entertaining, large windows which bring in lots of natural light. Two larger bedrooms, laundry room and two bathrooms... all on one main floor living!! Sliding glass doors welcome you to your private patio area with fully fenced landscaped back yard. Room for garden area and storage shed. Central air, gas fireplace, covered front porch overlooking the large park area, 4ft full basement crawl space, gutters, roof, appliances, garage door, washer/dryer, water softener...you name it!!.. and double garage. Amenities include inground outdoor pool, large park, playground, clubhouse with kitchen great for those large gatherings. RV/boat parking based on availability. Just minutes to Kelowna International Airport, UBCO, golf courses, Kangaroo farm, shopping, schools and so much more! No age restrictions. 2 pets (dogs or cats) per household - no size restrictions. A must see!! (id:26472)
Oakwyn Realty Okanagan
3020 Prospect Creek Fsr Road
Merritt, British Columbia
Welcome to your private country retreat on 9.8 flat, fully usable acres along beautiful Spius Creek, where recreation, relaxation, and opportunity meet right at your driveway. This 2021 modular home sits on a solid 4’ concrete foundation and offers 1,890 sq.ft. of bright, open-concept living. Vaulted ceilings and large windows invite natural light while framing serene rural views. The gourmet kitchen is a chef’s dream, featuring stone countertops, a huge island, pantry, SS appliances and opens up to the living and dining rooms. The spacious primary suite includes a walk-in closet and ensuite with a jetted tub. With 3 bedrooms, 2 bath, a bonus family room, with direct deck access to the hot tub and 18x33 above-ground pool, this home is designed for comfort and fun. Outside, enjoy every lifestyle amenity imaginable—relax by the fire pit, tend the garden, or walk along your creekside beaches. A 20x30 detached carport, two large Costco sheds, and a 12x20 insulated equipment shed with concrete floor provide exceptional storage and workspace. The drilled well delivers an impressive 30 GPM and UV water system. Efficient heating includes a heat pump with propane backup and cozy wood stove. Located just 20 minutes from Merritt, this is the best location in the valley—private, yet accessible. The property holds farm status with 600 Douglas fir trees planted for a developing Christmas Tree Farm, and the sellers have even hosted a charming HipCamp creekside campsite. GST applies. (id:26472)
Landquest Realty Corp. (Interior)
Century 21 Moving R.e. Bc Ltd.
117 Vermillion Avenue
Princeton, British Columbia
Unlock the full potential of your investment with this expansive commercial building in Princeton, BC. Nestled in a prime location, this property boasts a captivating frontage, offering a canvas for diverse business ventures. Featuring six existing residential tenants, and 3 commercial space, it already establishes a steady income stream. Seize this chance to capitalize on this property. The layout's versatility allows for multiple investment streams, making it an attractive proposition for businesses seeking high visibility and foot traffic. With an eye-catching facade, this property not only captures attention but also presents a unique opportunity for significant return on investment. Don't miss out on this chance to secure a lucrative investment in a prime location with unparalleled ROI prospects. The property is bringing in over $10,000 for rental income... Contact us now to explore the myriad possibilities awaiting you in this dynamic Princeton locale. (id:26472)
Royal LePage Kelowna
2 Royal Ann Court Unit# 11
Osoyoos, British Columbia
Enjoy this 1721 sq. ft. townhouse in upscale Royal Ann Court. 3 Bdrm, 2 bath, bright open concept living, dining & kitchen area with vaulted ceiling. Spacious living area and large windows. Spacious covered deck to enjoy views of the mountains & peek a boo lakeviews. Kitchen has been upgraded with large island, quartz counter tops, in-cabinent lighting and tiled backspash. Charming nook with gas fireplace - perfect to enjoy the views or read a book. Spacious main floor Master bdrm with full ensuite with walk-in closet. Attached double car garage. Located close to town and all amenities. A must see for discriminating buyer. Call for all the details!! (id:26472)
Royal LePage Desert Oasis Rlty
1273 Bergamot Avenue
Kelowna, British Columbia
Welcome to 1273 Bergamot—where family living meets the Okanagan lifestyle at its absolute best. Located in the heart of the highly coveted Upper Mission Ponds community, this beautifully updated 4-bed, 3.5-bath home delivers the perfect blend of comfort, style, and everyday convenience. The bright, open-concept main level is designed for connection, featuring a generous island kitchen, airy dining space, and seamless access to the sun-soaked patio—an ideal spot for summer BBQs, morning coffee, or easy outdoor entertaining. Upstairs, you’ll find three well-appointed bedrooms, including a spacious primary with a walk-in closet, 5-piece ensuite, and the ultimate family luxury—top-floor laundry. The fully finished lower level adds incredible versatility with a large rec room, guest bedroom, and full bathroom, creating the perfect hangout for teens, in-laws, or movie nights. Outside, the fenced backyard offers privacy, room to play, and a relaxing hot tub—plus easy access to the detached double garage. This is a neighbourhood known for its sense of community, top-rated schools, and unmatched outdoor access. You’re steps from endless hiking and biking trails, minutes to Canyon Falls Middle School, and surrounded by parks, playgrounds, and new amenities. A move-in-ready home in one of Kelowna’s most sought-after family neighbourhoods—this is the one you’ve been waiting for. (id:26472)
Royal LePage Kelowna
1873 Parkview Crescent Unit# 3
Kelowna, British Columbia
Step into a rare blend of space, comfort, and convenience in this exceptional no age restriction townhouse, perfectly tailored for families with older children who crave room to live and room to breathe. With just over 2,400 square feet, this beautifully maintained home feels more like a house than a townhouse, minus the weekend yard work negotiations. Inside, rich hardwood flooring, central air, a built-in vacuum, and a welcoming gas fireplace set the tone for relaxed, high-quality living. The kitchen is a standout with vaulted ceilings, granite countertops, maple cabinetry, updated stainless steel appliances, and a brand-new dishwasher ready to take on dinner duty. Four generous bedrooms and three bathrooms offer privacy and flexibility for growing families or visiting guests. Set in Parkview Place, a quiet community of only 18 units, you’ll enjoy manicured grounds, a peaceful atmosphere, and quick access to the Mission Creek Greenway and Costco. Opportunities in locations like this are few and far between, so be sure to explore this remarkable home while you can. (id:26472)
Vantage West Realty Inc.
3639 Gala View Drive
West Kelowna, British Columbia
Welcome to 3639 Gala View Drive, one of Lakeview Heights’ premier addresses. Just minutes from Mission Hill Winery, this home is perched above the valley with sweeping lake, vineyard, and valley views. Located near the end of a quiet cul-de-sac, it offers exceptional privacy with virtually no traffic. The yard is immaculate and maintenance-free, featuring artificial turf front and back so you can enjoy a perfectly green landscape year-round. This rare lot provides a flat, private outdoor space with no neighboring sightlines into your sanctuary. Inside, the views take center stage the moment you walk through the door. The open-concept kitchen and living area create an effortless flow, ideal for entertaining. The primary suite features a massive picture window framing Green Bay and the valley, along with a 5-piece ensuite offering heated floors, a jetted tub, and a safe-step tub/shower. A semi-private dining room and an office (or optional fourth bedroom) complete the main level. Deck access from both the kitchen and primary suite showcases the unobstructed views through topless glass railings. The walkout lower level offers some of the best views you’ll find from a basement. With two bedrooms, a full bath, and a spacious rec room with wet bar, easily converted into a second kitchen, it’s perfect for guests, in-laws, or extended living. Step outside to your private backyard and take in the panoramic, serene setting that makes this property truly one of a kind. (id:26472)
Chamberlain Property Group


