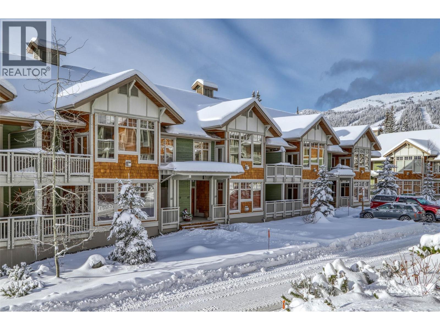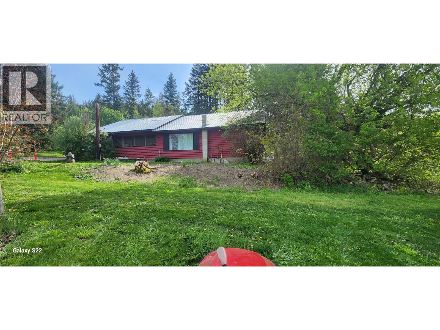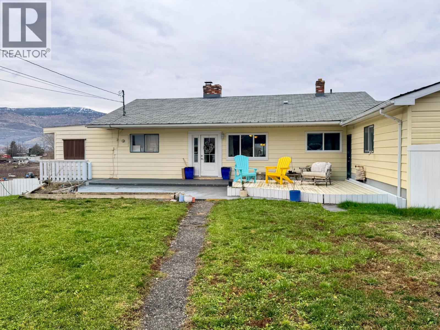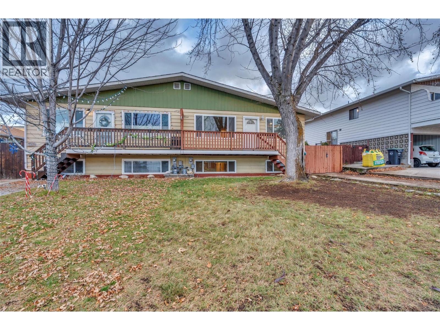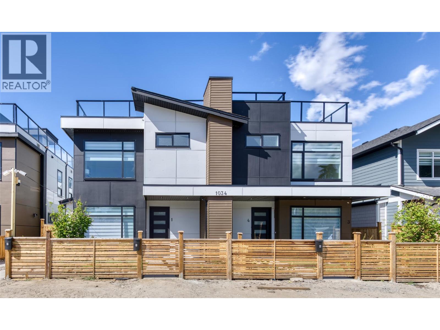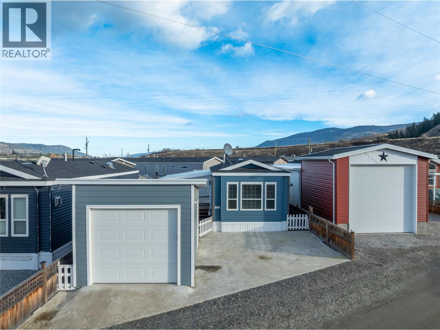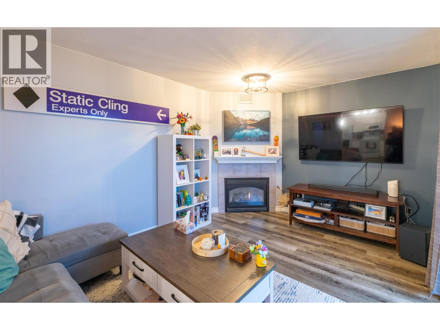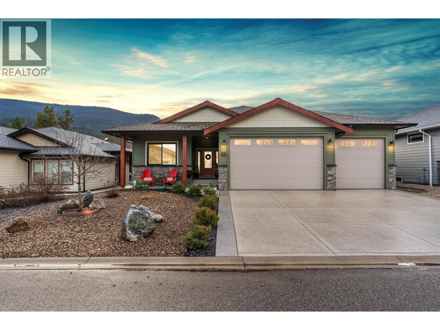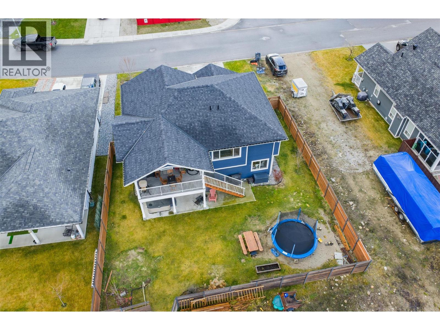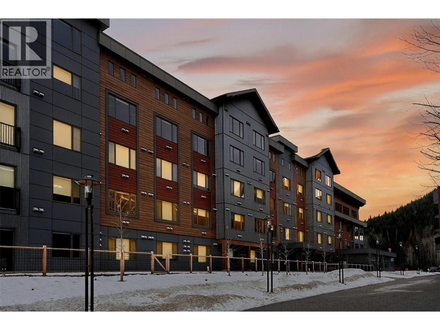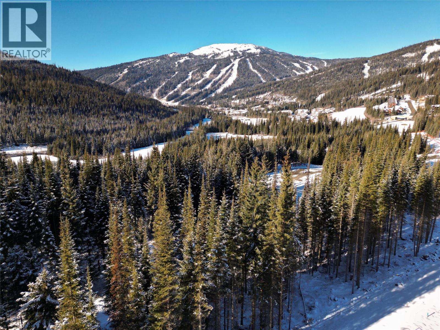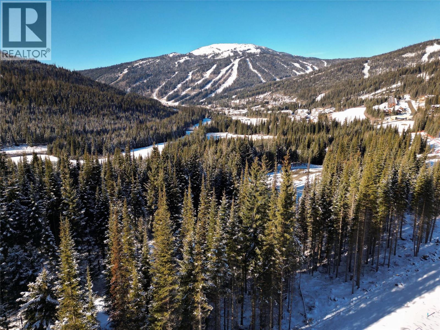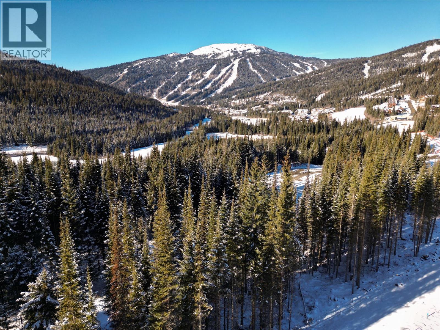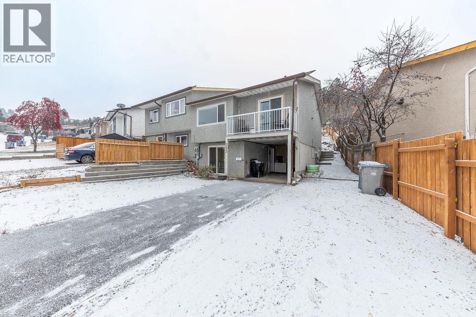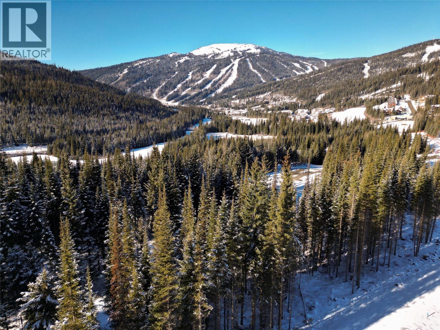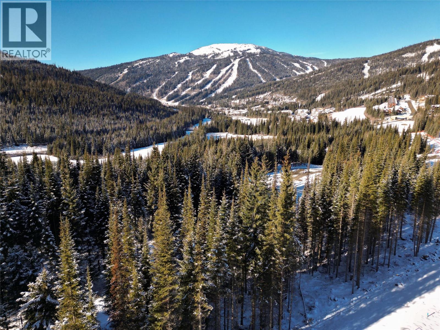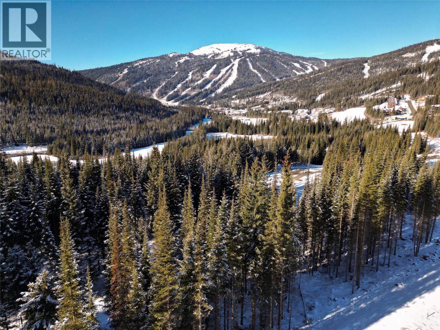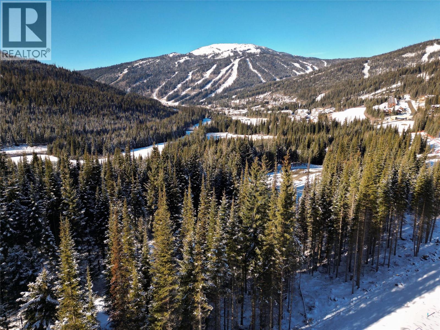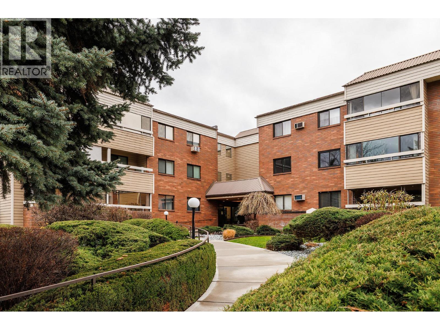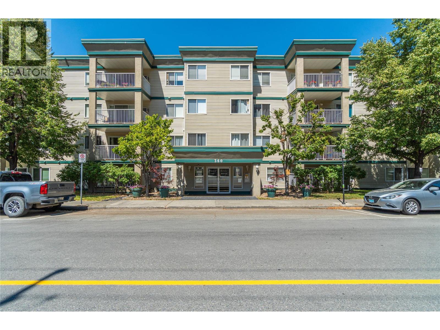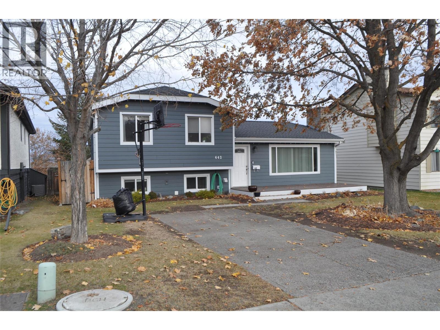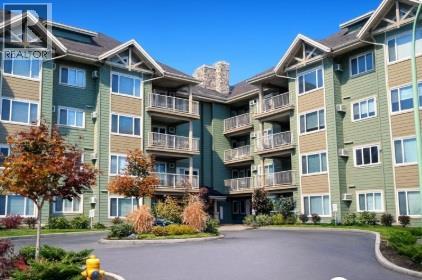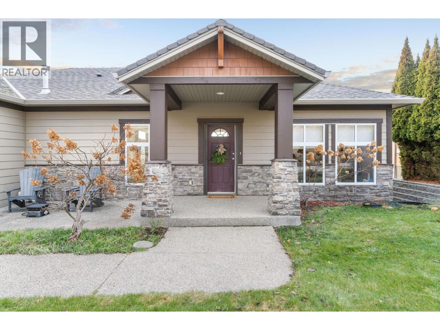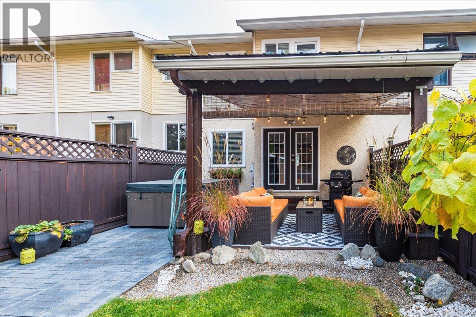Listings
5015 Valley Drive Unit# 58
Sun Peaks, British Columbia
This 1 bedroom + BONUS ROOM (fitted with a queen bed), offers excellent value and occupancy paired with the convenience of direct slope access from this exceptional Settlers Crossing location, a feature that makes it a proven, high-demand investment property! Take minimal steps from your front door, strap on your skis & effortlessly ski out to Morrisey & Orient lift hubs, which will whisk you to the Village core within minutes! Gorgeous, modern upgrades include sophisticated laminate flooring throughout, cozy heated tile and granite counter tops in kitchen & baths, modern paint scheme & updated fixtures. Relax in the covered hot tub, surrounded by the refreshing pine scent of the forest & pristine beauty of nature. Fully furnished w/ 6 appliances, the property includes 1 parking space, ample lockable storage in the heated underground garage for bikes, clubs and more, a convenient ski locker at your door and a ski tuning room available. No rental restrictions & pet-friendly. Strata fee includes snow removal, landscaping, cable & internet. GST Applicable, but may be deferred depending on intended usage. See listing for video & 3D tours. This special location in Settlers Crossing is renowned for its true ski in/out access, which consistently attracts renters year after year. (id:26472)
Engel & Volkers Kamloops (Sun Peaks)
1012 Addison Road
Tappen, British Columbia
Welcome to this beautiful Tappen acreage just over 19 acres so much potential! Just a 15 to 20 min drive to amenities of Salmon Arm. Recently had approximately 7 acres of alfalfa hay which has produced 3 crops this year and approx 2 acres fenced pasture. Rancher home with basement, 5 bedrooms all on the main floor. Shop and other outbuildings. Water is from artesian wells. Contact listing agents to book a showing! (id:26472)
RE/MAX Real Estate (Kamloops)
RE/MAX City Realty
1827 97th Street
Osoyoos, British Columbia
. 35 acres of rural living yet minutes away from town. Rancher with stunning views, great location for a small hobby farm. An established chicken coop and a small flock of chickens currently are maintained on the property. This walk-in rancher features a bright open design with a spacious kitchen, dining room, living room, master bedroom, bathroom, and two additional bedrooms all on the main floor. Newer large windows flood the home with natural light and offer picturesque views. Step out from the dining room onto the amazing updated deck, perfect for enjoying the spectacular views of orchards, vineyards, and the valley. The daylight basement offers versatility and can be converted into a studio suite, making it perfect for Airbnb potential. This level also includes a large flex room, laundry, bathroom, and ample storage space. Additional highlights include a workshop, fruit trees, garden shed, garage, chicken coop and plenty of extra parking for RVs or boats. The front yard is fully fenced ensures security and privacy. Large lot with lower taxes offers endless possibilities.... Call for all the details. (id:26472)
Royal LePage Desert Oasis Rlty
1528 Beatty Street
Penticton, British Columbia
If you have been looking for space in a great location without stretching your budget, this home is worth a closer look. With just over 2,000 square feet across two levels, this half duplex offers far more room than most options at this price point. It is tucked into a quiet family neighbourhood less than one block from Columbia Elementary School and only minutes from grocery stores and everyday amenities. The split level layout allows large windows on the lower floor, bringing in plenty of natural light and making both levels feel bright and comfortable. Inside, you will find four large bedrooms, tons of storage, newer carpet, and fresh paint throughout. The home is vacant and ready for quick possession, making it an easy move in option. A fenced yard, two off street parking spots, forced air heating, and central air conditioning complete the package. This is a great opportunity to get into the Penticton market with space to grow. (id:26472)
Real Broker B.c. Ltd
1034 Martin Avenue Unit# 4
Kelowna, British Columbia
This brand-new townhome in Kelowna’s vibrant downtown core offers 3 bedrooms, 3 bathrooms, and two spacious patios, including a rooftop patio with stunning mountain views, designed for exceptional outdoor living. Centrally located, it is just steps from all downtown amenities and incredible outdoor recreation, making it the epitome of urban living. The open floor plan boasts a large kitchen with quartz countertops and two-toned cabinetry, equipped with top-of-the-line LG stainless steel appliances such as a ceramic top dual oven, fridge with quick access side panel, dishwasher, and above-range microwave, all open to the dining room and living room overlooking a private yard. The upper level features 3 bedrooms and 2 full bathrooms, including a primary suite with a generous walk-in closet and full ensuite bathroom. The expansive rooftop patio is ideal for sunbathing or future hot tub installation, offering breathtaking views. Conveniently near Knox Mountain, hiking trails, shopping, schools, and within walking distance of Lake Okanagan and local beaches, this home combines urban and outdoor living with beautiful finishes and quality appliances, perfect for those seeking a new home with a great walk score. (id:26472)
Woodhouse Realty
65 Antoine Road Unit# 7
Vernon, British Columbia
Welcome to lakeside living just minutes from the city. This well-kept 2021 one bedroom, one bathroom mobile home offers a comfortable, functional layout in a peaceful park setting with low pad rental fees. Modern design and colours the home features air conditioning, premium appliances, Covered patio and large back yard shed for hobbies and storage plus a Detached garage. Enjoy the best of the Okanagan life at a great price with private beach access to Okanagan Lake just steps away, complete with a dock, shaded picnic area, and a beautiful willow tree—perfect for swimming, paddleboarding, or simply unwinding by the water. Golfers will appreciate being less than five minutes to the golf course, while downtown Vernon is only a 10-minute drive, keeping shopping, dining, and services close at hand. Outside, the property truly stands out with a large covered patio, separate garage, and a large outbuilding ideal for storage, a workshop, hobbies, or potential future finishing to suit your needs. The park offers additional RV or boat storage for your toys as well. Be in a location that’s hard to beat—this is a rare opportunity to enjoy the Okanagan lifestyle without the Okanagan price tag. Check out the Matterport Virtual tour and property video! (id:26472)
Fair Realty (Sorrento)
160 5 Avenue Sw Unit# 101
Salmon Arm, British Columbia
Experience the convenience of urban living in this beautifully appointed 2-bedroom, 2-bathroom condo. Situated on the main floor for effortless access, this home features a bright, open layout that flows seamlessly to your own private balcony—perfect for morning coffee or evening relaxation. Say goodbye to laundromats with the convenience of in-suite laundry, and enjoy the peace of mind that comes with dedicated on-site parking. Located just steps from the heart of downtown, you’ll have the city’s best dining, shopping, and entertainment close to your doorstep. Whether you are looking for a stylish urban home with a quick commute or a turnkey addition to your investment portfolio, this condo offers the perfect blend of comfort and location. Offered at $299,900.00. Call today! (id:26472)
Royal LePage Access Real Estate
2444 York Avenue Unit# 8
Armstrong, British Columbia
Set in the highly sought-after community of Royal York Estates, just minutes from Overlander Golf Course, this beautifully appointed rancher with a full basement offers a lifestyle defined by comfort, quality, and ease. The triple bay garage, featuring an extended third bay, provides space for a workshop, extra storage, or all the toys needed for an active Okanagan lifestyle. Inside, a bright front office off the entry creates the ideal work-from-home space, perfectly suited for balancing productivity with leisure. The heart of the home is the open-concept main living area, where a soaring vaulted ceiling draws your eye from the living room to the covered deck beyond. The thoughtfully designed kitchen is perfect for everyday meals or entertaining friends and family, with a seamless flow to the dining and living spaces. The primary suite is a private retreat, complete with a generous walk-in closet and four-piece ensuite featuring a glass-enclosed tiled shower. Double French doors open directly to the covered patio and hot tub, creating a seamless extension of the living space outdoors. The fully finished basement offers two additional bedrooms, a full bathroom, a den, and a spacious entertainment area ready to be tailored to your lifestyle. With ample storage, a fully fenced yard, and low-maintenance landscaping, this home delivers refined living without complication. For those looking to simplify, elevate, and enjoy life, this exceptional property is ready to welcome you. (id:26472)
Real Broker B.c. Ltd
3921 Grandview Drive
Castlegar, British Columbia
Nestled in the desirable Grandview Subdivision of South Castlegar, this 2021-built home presents a blend of modern finishes, thoughtful design, and practical comfort. With 4 bedrooms plus a den and 3 bathrooms, the open-concept main living area unites the kitchen, living, and dining spaces, creating an inviting hub for daily life and entertaining. Built-in surround sound delivers crisp audio throughout the main level, while the kitchen stands out with quartz countertops, a gas stove, and a functional island that provides extra prep space and casual seating. A covered deck off the dining room extends your living space outdoors, ideal for year-round relaxation and hosting guests. Retreat to the master suite, where a spacious walk-in closet accompanies a large ensuite, offering a private sanctuary after busy days. The additional bedrooms are well-sized and versatile, suitable for family, guests, or a home office setup. Durable vinyl plank flooring runs throughout, combining style with easy maintenance. The lower level features a walkout basement that opens to a patio and a relaxing hot tub, creating a private outdoor retreat. A fully fenced yard enhances privacy and security for children and pets while still leaving ample space for entertaining. Practical comforts include central air for comfort in warmer months and a heated garage for convenient parking and chilly-season ready storage. (id:26472)
Coldwell Banker Executives Realty
4280 Red Mountain Road Unit# 109
Rossland, British Columbia
Welcome to modern mountain living in The Crescent situated at the base of Red Mountain Resort. This thoughtfully designed ground level compact studio apartment is turn-key, whether you are looking for a smart investment or to escape to your own mountain basecamp. The unit comes fully furnished. Newly built in 2024, move-in-ready studio offers smart use of space which doesn't skimp on function and comfort. Included is a personal ski locker and a dedicated underground parking spot. Residents and guests are invited to enjoy full access to a plethora of amenities including a stylish lounge, quiet work zone, a fully equipped gym, and a rooftop outdoor BBQ area with great views There are no usage restrictions (pet friendly), and rental management is available. Red Mountain Resort continues to invest in the year round mountain culture experience. This is your opportunity to be a part of the thriving community. No GST, act quick! (id:26472)
Fair Realty (Nelson)
Lot 10 Mcgillivray Lake Drive
Sun Peaks, British Columbia
Immerse yourself in the mountain lifestyle of Alder Estates in the beautiful Sun Peaks, a stunning destination known for its incredible natural beauty and wide range of activities throughout all 4 seasons. This is the first single-family lot development in Alder Estates to be offered in 15 years. The 16 lots have spectacular sunny South and West facing views of Tod Mountain and Mt. Morrisey, and are developed with the potential for ski-in/ski-out capability to the existing Morrisey Express and Orient lifts. Enjoy the beautiful mountain views, scenic landscapes and the warm village atmosphere. Numerous recreational activities surround the area including skiing, biking and hiking trails, skating, snow shoeing, live music events, local restaurants, and so much more conveniently close by. Zoned for nightly rentals, this makes for the perfect home or investment opportunity. Experience a well-rounded community perfect for all outdoor enthusiasts. (id:26472)
Engel & Volkers Kamloops (Sun Peaks)
Lot 8 Mcgillivray Lake Drive
Sun Peaks, British Columbia
Immerse yourself in the mountain lifestyle of Alder Estates in the beautiful Sun Peaks, a stunning destination known for its incredible natural beauty and wide range of activities throughout all 4 seasons. This is the first single-family lot development in Alder Estates to be offered in 15 years. The 16 lots have spectacular sunny South and West facing views of Tod Mountain and Mt. Morrisey, and are developed with the potential for ski-in/ski-out capability to the existing Morrisey Express and Orient lifts. Enjoy the beautiful mountain views, scenic landscapes and the warm village atmosphere. Numerous recreational activities surround the area including skiing, biking and hiking trails, skating, snow shoeing, live music events, local restaurants, and so much more conveniently close by. Zoned for nightly rentals, this makes for the perfect home or investment opportunity. Experience a well-rounded community perfect for all outdoor enthusiasts. (id:26472)
Engel & Volkers Kamloops (Sun Peaks)
Lot 9 Mcgillivray Lake Drive
Sun Peaks, British Columbia
Immerse yourself in the mountain lifestyle of Alder Estates in the beautiful Sun Peaks, a stunning destination known for its incredible natural beauty and wide range of activities throughout all 4 seasons. This is the first single-family lot development in Alder Estates to be offered in 15 years. The 16 lots have spectacular sunny South and West facing views of Tod Mountain and Mt. Morrisey, and are developed with the potential for ski-in/ski-out capability to the existing Morrisey Express and Orient lifts. Enjoy the beautiful mountain views, scenic landscapes and the warm village atmosphere. Numerous recreational activities surround the area including skiing, biking and hiking trails, skating, snow shoeing, live music events, local restaurants, and so much more conveniently close by. Zoned for nightly rentals, this makes for the perfect home or investment opportunity. Experience a well-rounded community perfect for all outdoor enthusiasts. (id:26472)
Engel & Volkers Kamloops (Sun Peaks)
353 Waddington Drive
Kamloops, British Columbia
Step inside this inviting 3 bedroom, 2 bathroom half duplex located on sought-after Waddington Drive in the heart of Sahali — one of Kamloops’ most convenient and family-friendly neighbourhoods. This bright and inviting home offers a functional layout with plenty of natural light, making it perfect for first-time buyers, young families, investors, or anyone looking to downsize without compromising comfort. Enjoy a spacious main living area that flows seamlessly into the kitchen and dining room, creating an excellent space for hosting guests and everyday living. The home features generously sized bedrooms and ample storage throughout. The lower level features a versatile recreation room, an additional bedroom, and a second bathroom — perfect for guests, a home office, or a private space for teens or in-laws. Newer windows and doors (2016) provide energy efficiency and curb appeal. Outside, you'll find a private backyard with room for gardening, pets, or outdoor entertaining. With easy access to transit and located just minutes from Thompson Rivers University, major shopping areas, schools, parks, and walking trails, this home combines convenience with a quiet residential feel. All measurements are approx. (id:26472)
Real Broker B.c. Ltd
Lot 7 Mcgillivray Lake Drive
Sun Peaks, British Columbia
Immerse yourself in the mountain lifestyle of Alder Estates in the beautiful Sun Peaks, a stunning destination known for its incredible natural beauty and wide range of activities throughout all 4 seasons. This is the first single-family lot development in Alder Estates to be offered in 15 years. The 16 lots have spectacular sunny South and West facing views of Tod Mountain and Mt. Morrisey, and are developed with the potential for ski-in/ski-out capability to the existing Morrisey Express and Orient lifts. Enjoy the beautiful mountain views, scenic landscapes and the warm village atmosphere. Numerous recreational activities surround the area including skiing, biking and hiking trails, skating, snow shoeing, live music events, local restaurants, and so much more conveniently close by. Zoned for nightly rentals, this makes for the perfect home or investment opportunity. Experience a well-rounded community perfect for all outdoor enthusiasts. (id:26472)
Engel & Volkers Kamloops (Sun Peaks)
Lot 6 Mcgillivray Lake Drive
Sun Peaks, British Columbia
Immerse yourself in the mountain lifestyle of Alder Estates in the beautiful Sun Peaks, a stunning destination known for its incredible natural beauty and wide range of activities throughout all 4 seasons. This is the first single-family lot development in Alder Estates to be offered in 15 years. The 16 lots have spectacular sunny South and West facing views of Tod Mountain and Mt. Morrisey, and are developed with the potential for ski-in/ski-out capability to the existing Morrisey Express and Orient lifts. Enjoy the beautiful mountain views, scenic landscapes and the warm village atmosphere. Numerous recreational activities surround the area including skiing, biking and hiking trails, skating, snow shoeing, live music events, local restaurants, and so much more conveniently close by. Zoned for nightly rentals, this makes for the perfect home or investment opportunity. Experience a well-rounded community perfect for all outdoor enthusiasts. (id:26472)
Engel & Volkers Kamloops (Sun Peaks)
Lot 5 Mcgillivray Lake Drive
Sun Peaks, British Columbia
Immerse yourself in the mountain lifestyle of Alder Estates in the beautiful Sun Peaks, a stunning destination known for its incredible natural beauty and wide range of activities throughout all 4 seasons. This is the first single-family lot development in Alder Estates to be offered in 15 years. The 16 lots have spectacular sunny South and West facing views of Tod Mountain and Mt. Morrisey, and are developed with the potential for ski-in/ski-out capability to the existing Morrisey Express and Orient lifts. Enjoy the beautiful mountain views, scenic landscapes and the warm village atmosphere. Numerous recreational activities surround the area including skiing, biking and hiking trails, skating, snow shoeing, live music events, local restaurants, and so much more conveniently close by. Zoned for nightly rentals, this makes for the perfect home or investment opportunity. Experience a well-rounded community perfect for all outdoor enthusiasts. (id:26472)
Engel & Volkers Kamloops (Sun Peaks)
Lot 4 Mcgillivray Lake Drive
Sun Peaks, British Columbia
Immerse yourself in the mountain lifestyle of Alder Estates in the beautiful Sun Peaks, a stunning destination known for its incredible natural beauty and wide range of activities throughout all 4 seasons. This is the first single-family lot development in Alder Estates to be offered in 15 years. The 16 lots have spectacular sunny South and West facing views of Tod Mountain and Mt. Morrisey, and are developed with the potential for ski-in/ski-out capability to the existing Morrisey Express and Orient lifts. Enjoy the beautiful mountain views, scenic landscapes and the warm village atmosphere. Numerous recreational activities surround the area including skiing, biking and hiking trails, skating, snow shoeing, live music events, local restaurants, and so much more conveniently close by. Zoned for nightly rentals, this makes for the perfect home or investment opportunity. Experience a well-rounded community perfect for all outdoor enthusiasts. (id:26472)
Engel & Volkers Kamloops (Sun Peaks)
1035 Bernard Avenue Unit# 214 Lot# 29
Kelowna, British Columbia
This is MACRO! If you are weary of all the tiny, overpriced condos in Kelowna, and have been waiting for a HUGE, rare corner unit with west and north facing windows hurry to view this home! Maple Keyes 1 is so convenient to all your needs nearby at the Capri mall. Situated on Bernard Ave at Gordon Dr, take your grocery bag and go to the corner to No Frills grocery shopping and next door is Shoppers drug Mart and other professional services. Kelowna does not have many condos with 3 full bedrooms and 2 large bathrooms and an abundance of in suite closet space. If you need more room, this unit has 2 separate private storage lockers for your private personal use! Off the main bedroom is your own walk-in closet which leads to the large ensuite bathroom and accessible shower with a built-in corner seat. In suite laundry room has electric water tank and washer and dryer. Your own covered and security gate protected car park is on the ground level. The covered deck with enclosed weather protecting windows is 35 FEET LONG! And you get a private slider door from the Primary bedroom to the deck and another slider door with access from the living room. This unit is bright with many large windows. Check out the oversized galley kitchen with a very large over sized workplace to bake bread every day! (id:26472)
Coldwell Banker Horizon Realty
360 Battle Street Unit# 112
Kamloops, British Columbia
Bright & Comfortable 55+ Living at Manor House. Great opportunity to own in the highly desired, centrally located Manor House. This 55+ community offers comfort, convenience, and a welcoming atmosphere. This updated, 2-bedroom, 2-bath unit is move-in ready with end of November possession. Enjoy the benefits of a main floor location, perfect for easy access and relaxing on your covered private deck surrounded by trees. Inside, you’ll find easy-care laminate flooring, an updated bathroom with a large walk-in shower., plus a spacious open-plan living and dining area. The bright kitchen comes with all appliances & new counters with wider bar for entertaining. Added conveniences include a wall A/C unit, in-suite laundry with stacking washer & dryer, and extra storage. Manor House also offers a community recreation room for social gatherings with neighbours. Parking available by strata waitlist. (id:26472)
RE/MAX Real Estate (Kamloops)
442 Garibaldi Drive
Kamloops, British Columbia
Nicely done 4 bed 2 bath 1500 square foot residence features spacious bedrooms and 2 modern bathrooms, perfect for families or those seeking extra space. Nestled in a highly sought after neighborhood, this property combines comfort and style with contemporary finishes. Once inside you'll be greeted by a bright open concept layout effortlessly connecting the living, dining, and kitchen areas. Fresh paint and flooring throughout creates a warm and inviting atmosphere. Outside deck spaces are perfect for relaxation, entertaining . Accepted offer $625000.00 No court date yet will post when announced. (id:26472)
Coldwell Banker Executives Realty
688 Lequime Road Unit# 203
Kelowna, British Columbia
Welcome to WILDWOOD VILLAGE in Kelowna’s highly desirable Lower Mission. This bright southwest-facing CORNER UNIT, located on the QUIET SIDE of the building, offers 1,210 sq. ft. of comfortable living with 2 bedrooms, 2 bathrooms, 9-ft ceilings, a cozy fireplace, and a raised eating bar. The spacious covered deck is perfect for enjoying the Okanagan sun or hosting a BBQ.The primary ensuite features a walk-in shower, and the large in-suite laundry room provides excellent storage. The strata is well run with a very healthy contingency. Includes 1 secure underground parking stall and a storage locker, plus access to a guest suite. Located across from the H2O Centre, MNP Place Hockey arena, transit, sports fields, rinks, and the Mission Creek Greenway, with beaches, parks, golf, restaurants, and Okanagan Lake just minutes away. Pet-friendly: 1 dog (under 14"" at the shoulder) or 1 cat. Currently TENANTED MIN. 24 HOURS NOTICE required for viewings. (id:26472)
One Percent Realty Ltd.
3582 Camelback Drive
Kelowna, British Columbia
Welcome to Sunset Ranch—one of Kelowna’s most sought-after golf course communities, known for its peaceful setting, mature surroundings, and easy access to the city. This custom walkout rancher offers a rare and flexible layout with two primary suites, making it ideal for hosting visiting family, accommodating grown children, or multigenerational living. The MAIN FLOOR is designed for everyday comfort, featuring vaulted ceilings, hardwood floors, and a welcoming living room anchored by a gas fireplace and a covered deck with mountain views. The main-floor primary suite is a true retreat, complete with its own double-sided fireplace, generous walk-in closet, and spa-inspired ensuite. You’ll also find an office/den and the laundry room that leads to the double car garage. DOWNSTAIRS, you’ll find a SECOND primary suite—also with a gas fireplace and private ensuite— there is also an additional two bedrooms and a spacious family room with walkout access to the lower patio. Whether guests are staying for a weekend or longer, everyone enjoys their own space and privacy. Steps from Sunset Ranch Golf Course, minutes to UBCO and the airport, this home offers a quiet lifestyle without sacrificing convenience. A perfect fit for those who value golf, privacy, and a home that adapts beautifully to every stage of life. Book your showing today! (id:26472)
Exp Realty (Kelowna)
3395 Laurel Crescent
Trail, British Columbia
The perfect package in Glenmerry! This isn’t your typical townhouse — it’s been completely updated, is move-in ready, and thoughtfully designed for comfortable living. With a beautiful hot tub, a fully fenced backyard, and four parking spaces (more than most of the neighbours!), this home truly stands out. Inside, you’ll love the familiar and functional layout, featuring an updated kitchen, a spacious dining area, and a bright living room — all conveniently located on the main floor alongside a stylish half bath. Sliding patio doors lead to your covered back patio, where you can unwind in the hot tub and take in those crisp, starry Kootenay nights. Upstairs, you’ll find three bedrooms, each with large closets, plus a full bathroom offering plenty of storage. The basement adds even more versatility, currently set up as a gym but easily transformed into a rec room or office. The utility room hosts key mechanical updates, including a newer furnace, for peace of mind. Located in the sought-after Glenmerry neighborhood, you’re just steps from the new elementary school, the Columbia river, and minutes from all the outdoor adventure and small-town charm the Kootenay region has to offer — from world-class skiing and hiking to vibrant local markets and community events. Don't miss out on your new home - book your showing today! (id:26472)
Century 21 Kootenay Homes (2018) Ltd


