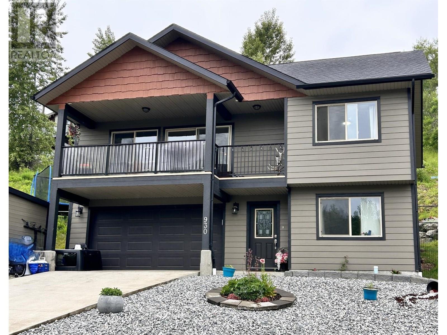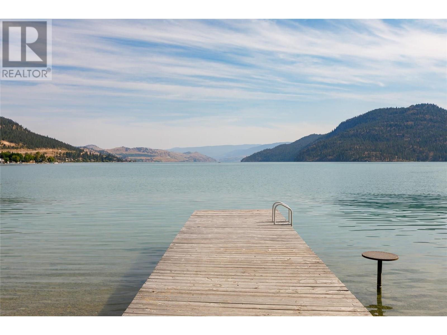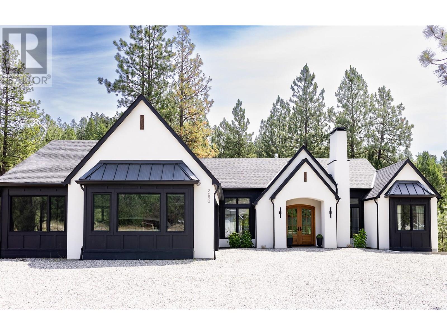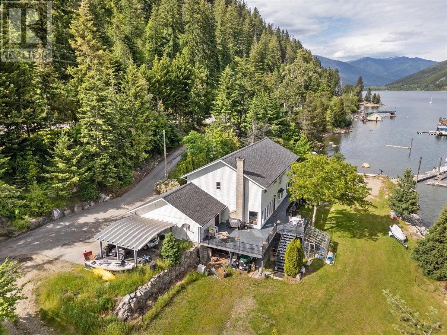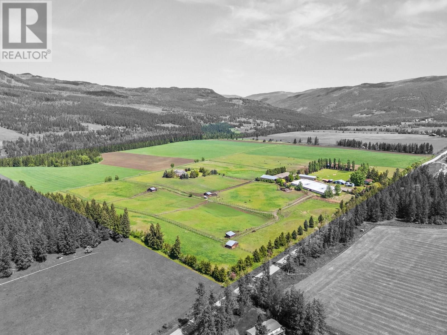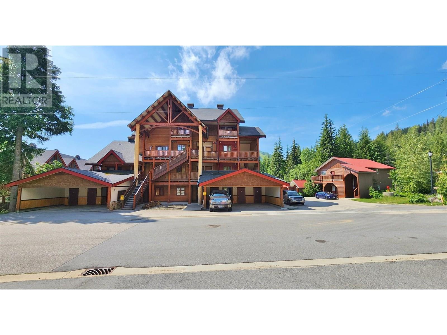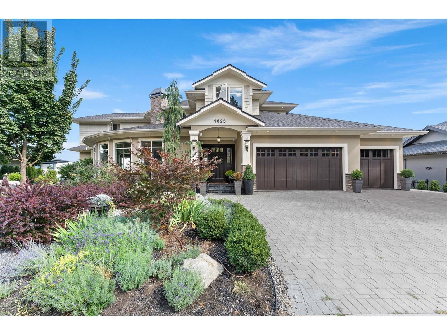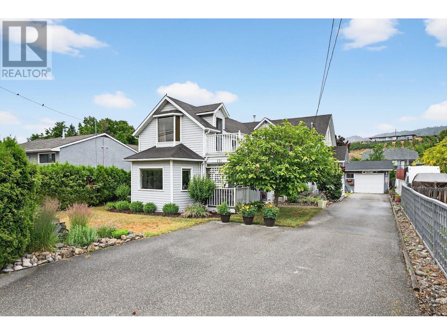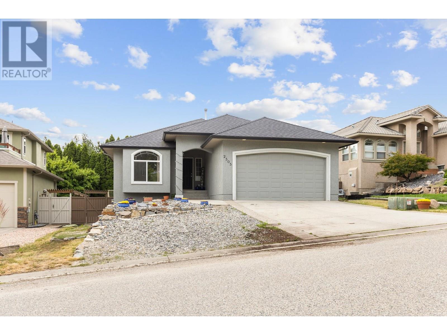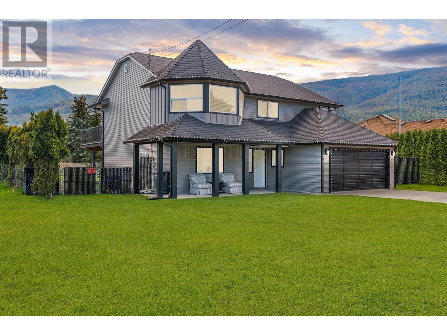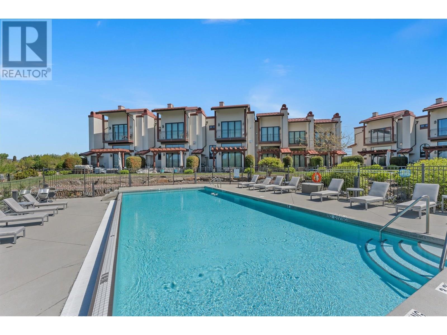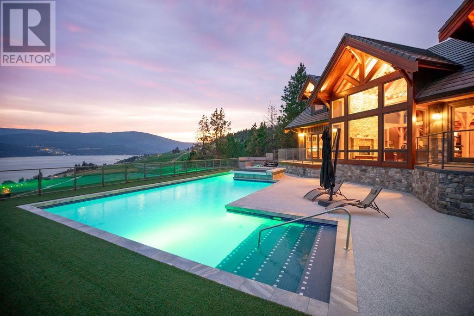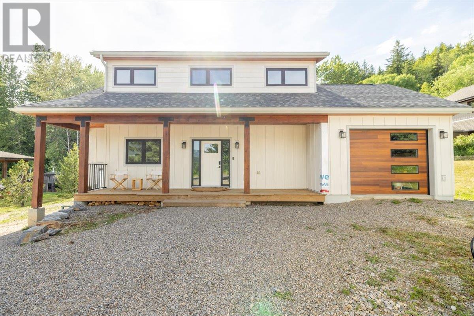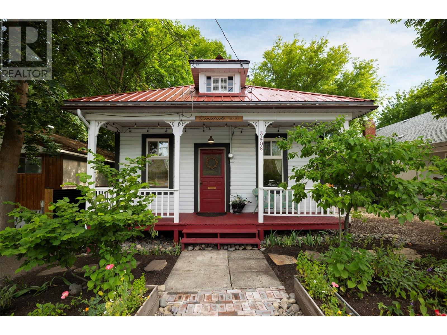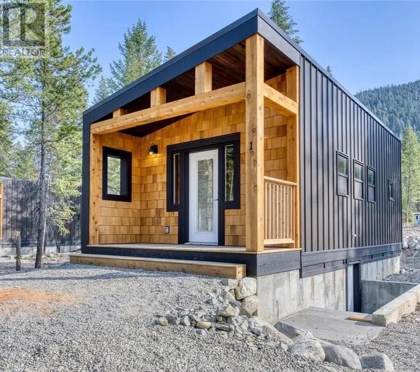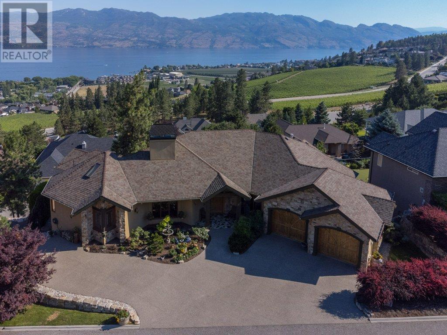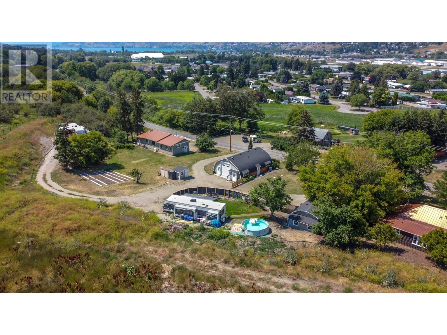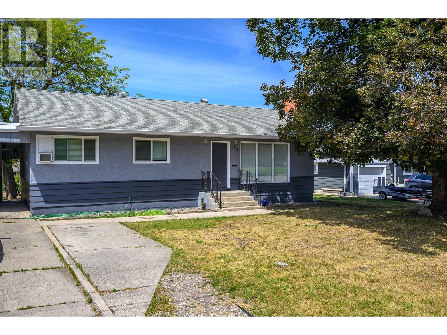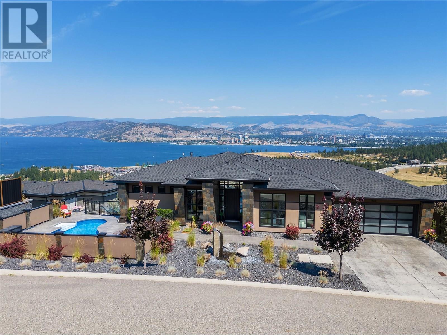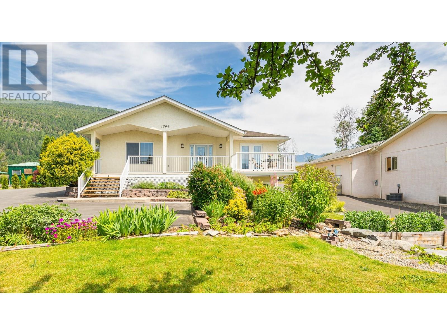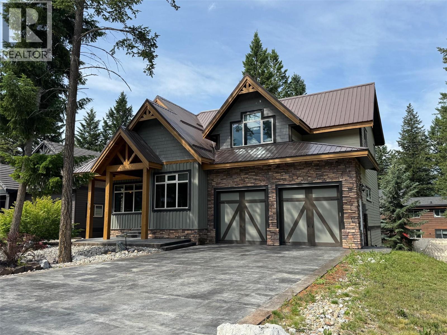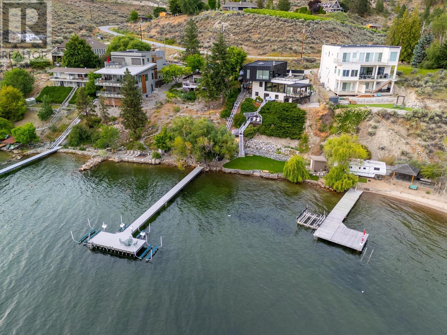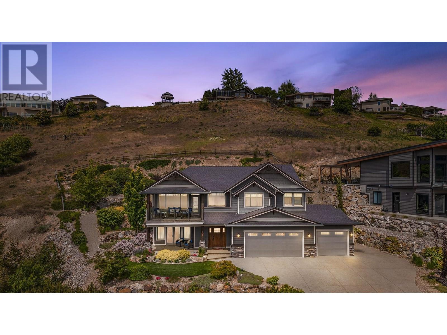Listings
930 Redstone Drive
Rossland, British Columbia
Step into an easygoing life at Redstone. Literally steps away from trails, biking, hiking, and golfing at Redstone, and only a few kilometers from skiing at Red Resort and Black Jack XC this house is a haven for outdoor enthusiasts. The amenities of Trail and the surrounding area are just down the hill. You'll live in 4 bedrooms, 2 baths, an open concept kitchen with a generous island, 2 storage pantries and a living room with a gas fireplace. Hardwood flooring, a stone fireplace surround, wood trims and mantel as well as warm wood cabinetry keep this open concept space cozy. Large glass doors lead to a south facing deck. Newly fenced - the backyard has a raised patio ready for private relaxing and your hot tub. The garage features a workshop and gear storage. Ideal for a small family or a couple looking to be close to the links. (id:26472)
Century 21 Kootenay Homes (2018) Ltd
16821 Owl's Nest Road
Oyama, British Columbia
Nearly 1000 linear ft of WATERFRONT! Property has been significantly cleared and is ready for your design. ALR Zoning allows for WINERY, BREWERY, CIDERY, FLOWER FARM or other agricultural use, and/or an ESTATE HOME, on approximately 990 linear feet of prime waterfront! 1st time for sale in over 100 yrs, this magical 9.353 acre estate is one of only 6 homesteads along JADE BAY, a pristine area of KALAMALKA LAKE. Named one of National Geographic’s TOP 10 MOST BEAUTIFUL LAKES in the WORLD, this Lake of Many Colours is a rare combination of Glacier Lake set in a warm, semi-arid climate. PRIVACY abounds with Crown Land to the North and a few neighbors to the South. The property includes an Orchard, Hay Field, Wetland (teeming w/ birds), 3BD/1BA Main House, 2BD/1BA rancher, farm storage building and double car garage with Rail Trail dissecting the property high above the waterline. See VIRTUAL RENDERINGS to imagine the possibilities...Own one of the few WATERFRONT WINERIES in the Okanagan! (id:26472)
Coldwell Banker Horizon Realty
2690 Placer Place
Grand Forks, British Columbia
Luxury Home in Copper Ridge Estates. Skip the GST and enjoy this near-new luxury home still under warranty, nestled in sought-after Copper Ridge Estates. The grand entrance opens to soaring ceilings, a striking floor-to-ceiling fireplace, and an open-concept main floor perfect for entertaining. The chef’s kitchen features quartz counters, pot filler, hidden fridge and dishwasher, spacious pantry with second fridge, and elegant design throughout. Step onto the covered back balcony and take in views of the landscaped yard with underground sprinklers, garden bed, and shed. The spacious primary suite offers views of the Ponderosa pines, a walk-in closet, soaker tub, and separate shower. With 4 bedrooms in the main home and laundry on both levels, there’s space and convenience for all. The 1-bedroom legal suite has a private entrance, its own laundry, and rents for $1,600/month. The lower level also features a games room and family room with fridge and sink – ideal for entertaining or guests. A stunning home with income potential in an incredible location—this one has it all. (id:26472)
Coldwell Banker Executives Realty
1089, 1090 3a Highway
Nelson, British Columbia
Discover the perfect blend of privacy, space, and natural beauty with this stunning waterfront property set on 4.36 acres just minutes from downtown Nelson. Boasting over 4000 ft² of inviting living space, this home features rich hardwood floors and a striking cathedral-style staircase that leads to a spectacular primary bedroom. The large primary bedroom offers a peaceful retreat with its spa-like en suite, generous walk-in closet, and serene water views. With four bedrooms and three bathrooms, this home is ideal for families or those who love to entertain. Step outside to enjoy a beautifully landscaped yard, a spacious deck perfect for relaxing or hosting, and a greenhouse for year-round gardening. The attached carport adds extra convenience. The unfinished walk-out basement offers endless possibilities— Across the highway lies even more acreage, featuring an older home brimming with renovation potential. Whether for additional family, rental income, or a creative project, the opportunities are endless. Complete with its own private waterfront and dock, this rare property offers a peaceful lifestyle with easy access to all the charm and amenities of Nelson. Don’t miss this unique opportunity to own your own piece of paradise. (id:26472)
Coldwell Banker Rosling Real Estate (Nelson)
910 Lumby Mabel Lake Road
Lumby, British Columbia
200 Acre World-Class Equestrian Estate with proven Infrastructure, one of the best in Canada. 30 years noted for excellence in breeding and international show jumping. Yearly sale of approx. 20 elite trained horses, show ready for international clientele. All horses bred on property. Capacity up to 150 horses, presently 67 horses, impressive history of elite jumping horses for world class shows. 2 RESIDENCES on property, one with 5,900 sq. ft. 4 bedr. 5 bath; 2nd Residence, 2,230 sq. ft, 5 bedr. 2 bath, Cottage 430 Sq. Ft. , Indoor riding arena of 25,400 sq. ft. incl. tack room, breeding area, lab, horse solaria, washing area, 37 stall/ waterers Guest Horse building with 5 stalls, Training and Horse Exercise building 8,464 sq. ft, Hayshed 5,415 sq. ft, Workshop 1,200 sq. ft., 3 large grain bins with processing station, 120 acres irrigated incl. 40 acres fenced pastures, 20 acres cattle pasture, 17 acres in timber. 400x300 show ring. Many 3-4 acre pastures for various horses and ages. All equipped with horse shelters, gravel pit on property, 2 well with 420 gall/min water, TOO MANY FEATURES TO LIST, PLS. SEE ATTACHED FEATURE LIST. Turn-key operation, negotiable also with a partnership, or Manager staying on. Just 10 min to Lumby, 30 min to Vernon and 1 hour to Kelowna’s Intl. Airport. This property also presents a rare opportunity for a wide range of business ventures, an exceptional choice for many entrepreneurial pursuits. Call agent for more info for this rare opportunity. (id:26472)
Exp Realty (Kelowna)
Royal LePage Little Oak Realty
1080 Olaus Way Unit# 3a
Rossland, British Columbia
Wake Up to Red Mountain Views – 2 Bed / 2 Bath Lofted Condo at Red Resort!!! Welcome to your mountain escape! This 753 sq. ft. lofted 2 bed / 2 bath condo offers stunning unobstructed views of Red Mountain, with ski-in / bike-in / bike-out access and year-round adventure just steps from your door. Designed for comfort and style, the home features warm wood accents, large windows, a cozy gas fireplace, and a south-facing deck perfect for apres relaxation. The lofted primary suite boasts a private, covered north-facing deck, while both bathrooms offer modern fixtures and a clean, calming aesthetic.. Strata fee includes premium Internet & Cable TV valued at over $150/month. Enjoy Rossland’s vibrant mountain lifestyle with world-class skiing and the new Bike Park at Red, Black Jack Nordic trails, and hiking right outside. Whether you're looking for a full-time residence, weekend getaway, or investment property, this ski-themed condo is your gateway to inspired living. Welcome home to Rossland. (id:26472)
Century 21 Kootenay Homes (2018) Ltd
1825 Scott Crescent
West Kelowna, British Columbia
Experience breathtaking, panoramic lake views from this elegant two-storey walkout nestled in one of West Kelowna’s most desirable neighborhoods. From the moment you step inside, refined craftsmanship is on display—crown mouldings, wainscoting, rich hardwood flooring, and custom stonework set the tone for timeless luxury. Designed for both everyday comfort and impressive entertaining, the main living area features a cozy gas fireplace and walls of windows framing unobstructed lake and city views. The gourmet kitchen is a chef’s dream, complete with a large center island, Miele refrigeration and wine cooler, and a custom 8-burner dual oven gas range. Step directly out to the expansive deck to enjoy sunrise coffees or golden hour dinners overlooking the water. Upstairs, the primary suite is a true sanctuary—offering a private balcony, two-way fireplace, opulent ensuite with a jetted soaker tub, and stunning views from every angle. Two additional beds on this level provide space for family or guests. The walkout lower level is an entertainer’s haven with a spacious rec room, full wet bar, wine cellar, and home theatre system. Glass doors open to a low-maintenance backyard with a shimmering pool and expansive patio, perfect for relaxing in total privacy. Additional highlights include an oversized 3-car garage and a prime location just minutes from schools, downtown Kelowna, beaches, golf, and renowned wineries. (id:26472)
Unison Jane Hoffman Realty
735 Robinson Avenue
Naramata, British Columbia
Welcome to a truly special offering in the heart of Naramata Village—a beautifully maintained 3-bedroom, 3-bathroom heritage-style home that blends timeless character with thoughtful updates, all within walking distance to the school, cafés, beaches, and a short ride to the scenic KVR Trail. This charming two-storey residence is filled with warmth and natural light, featuring warm toned laminate floors and an inviting layout ideal for family living or quiet retreat. The main level boasts a spacious living room, formal dining area, and a well-equipped kitchen with a touch of vintage charm. Step directly from the dining room onto a covered deck—perfect for morning coffee, al fresco dinners, or relaxing in the shade. Upstairs, the primary suite offers a private sanctuary with a walk-in closet, ensuite bath, and a private balcony with morning sunshine views. Two additional bedrooms and a full bath complete the upper level. Outdoors, the abundant garden is a peaceful oasis with mature plantings, ample beds, and space to unwind or entertain. The larger single-car garage includes extensive workshop space and offers conversion potential to a full double garage. Whether you’re looking for a family home, a weekend retreat, or a place to enjoy the simple beauty of Naramata living, this heritage gem offers comfort, character, and a lifestyle to match. All measurements are from floor plans. Contact your favourite agent to request a private tour. (id:26472)
Royal LePage Locations West
2505 Quail Place
Kelowna, British Columbia
2,500+ sq.ft. 5 bedroom, 3 bathroom home in the Quail Ridge area of Kelowna! Upon entering this home, you are immediately greeted with vaulted ceilings and an open concept living room that opens to your kitchen and dining room. The living room offers a gas fireplace, and you can walk out to your private balcony space. The upstairs offers a family-friendly three-bedroom layout, including a master bedroom with a walk-in closet and a private ensuite, as well as the two bedrooms that are serviced with a full four-piece bathroom. The laundry/mud room opens up to your double-car garage. Downstairs, your walk-out basement offers a separate entrance, a large recreation room, a separate office/den, and two full bedrooms that are serviced by another full bathroom. With a kitchen with a dishwasher, fridge, full sink etc, this is an incredibly easy area to create an in-law suite, short-term rental, etc. As well, 200 sq.ft. of unfinished storage/mechanical room is perfect for all of your storage needs. Outside, the front of the home offers extra parking on the driveway and beautiful hardscaping. The backyard is private and fenced, allowing for the perfect spot for your dog, kids, etc. The mature cedars create a nature privacy buffer, making it feel like you don't have any immediate neighbors behind you. The area offers great proximity to golf courses, and immediate commercial amenities near the Airport Business Park. Recent upgrades to the home include all major big ticket items (roof, HWT, furnace etc!). (id:26472)
Sotheby's International Realty Canada
2260 Okanagan Street
Armstrong, British Columbia
If the kitchen is the heart of the home—this one’s beating strong. At 2260 Okanagan Street, the show-stopping chef’s kitchen features a massive island that seats six, complete with a glass-top stove inset for cooking and entertaining at the same time. The layout flows effortlessly into the living area, ensuring no one misses a moment. A front door leads to your elevated deck, perfect for BBQs or morning coffee, and the kitchen sink overlooks it all. The main level includes three bedrooms and two bathrooms, with a spacious primary suite and private ensuite. Downstairs, the grade-level entry opens into a welcoming family room with a cozy natural gas fireplace, plus a fourth bedroom and full bathroom—ideal for guests or teens. Need storage? You’ve got it, along with a laundry room and a bonus flex space that can adapt to your needs. The double garage adds even more function, but the real bonus? Two separate side parking areas—bring your boat, RV, or toys. The backyard is fully fenced, making it safe for kids and pets, and you’re just a short stroll from Armstrong’s local shops, markets, and schools. Vernon is only a 12-minute drive away. Big kitchen energy, space for everyone, and room for everything—this one’s got it all (id:26472)
Real Broker B.c. Ltd
3756 Lakeshore Road Unit# 18
Kelowna, British Columbia
This is your chance to own a slice of luxury at this exclusive LAKEFRONT townhouse in the Lower Mission! Nestled between Manteo Resort and Rotary Beach, this stunning property offers the best of lakeside living and the complex exudes a high-end resort-style ambiance.This beautiful split-level corner unit features a geothermal heating and AC system, 2 very large and spacious bedrooms, and 3 full bathrooms. The open-concept layout was designed with entertaining in mind, seamlessly blending indoor and outdoor living, with bi-fold glass doors in the living room and primary bedroom.The grand kitchen boasts a Wolf gas range, large island, and built-in wine fridge. Outside, the back patio overlooks Rotary Beach and includes a built-in Napolean BBQ, perfect for al fresco dining.Parking is a breeze with a 1-car garage and 2 additional spots in front of the home. You're just steps outside your door to endless activities, nearby beaches and local restaurants. Take a dip in the private lakeside, heated infinity pool or hot tub overlooking the Lake. For boating enthusiasts, the unit includes your OWN personal BOAT SLIP, with a recently upgraded 8000lb lift that is just outside your door at the Eldorado Marina. Don't miss this opportunity to live the ultimate lakeside lifestyle in Kelowna at an incredible price. The Seller’s are motivated to make your dream of living on the lake a reality. (id:26472)
Engel & Volkers Okanagan
14162 Barkley Road
Lake Country, British Columbia
Authentic, architectural timber frame masterpiece with iconic lake & vineyard views. A rare offering, this handcrafted timber frame estate blends old-world artistry with modern luxury, set on a private acreage with sweeping views of Okanagan Lake & rolling vineyards. Built without hardware, the traditional joinery, vaulted rooflines, & exposed beams exude timeless craftsmanship and structural elegance. Inside, the soaring great room anchors the home, where floor-to-ceiling Kolbe windows that frame breathtaking lake vistas & invite natural light to dance across rich wood interiors & a grand stone fireplace. The chef’s kitchen is equipped with premium appliances, granite countertops, & custom cabinetry, all seamlessly integrated into the open living & dining areas, perfect for entertaining or everyday comfort. Step outside to your own resort-style oasis. A regulation-length pool with oversized lounging area and built-in water feature sets the stage for summer relaxation against a backdrop of vineyards & lake. The primary suite offers a luxurious retreat with a beautiful ensuite, private loft, & serene views. Equestrian-ready, the grounds include two horse stalls, a large paddock area, a round pen, and an outdoor riding arena; one bedroom guest suite, for extended stays or a live-in caretaker. A large garage offers ample room for vehicles, toys, or workshop use. Mature, well-maintained landscaping surrounds the property. Located just minutes from world-class wineries, golf, & lake access, this is more than a home. It’s a legacy, handcrafted with intention & surrounded by the beauty of the Okanagan. (id:26472)
Unison Jane Hoffman Realty
106 Sparling Road
Fernie, British Columbia
Spacious Family Home with Legal Suite on a Private .42-Acre Lot in West Fernie Set on a private 0.422-acre lot, this well-designed family home offers both functionality and comfort in the desirable neighbourhood of West Fernie. The main floor boasts an open-concept layout featuring a generous entry foyer with ample room for jackets, shoes, and outdoor gear. The kitchen is a chef’s dream with a large walk-in pantry, quartz countertops, central island, custom hood fan, and a premium 36-inch Bertazzoni gas range. The adjoining living and dining areas are anchored by a cozy gas fireplace and offer direct access to a covered back patio—ideal for year-round outdoor living. An attached single-car garage, complete with in-floor heating and insulation, adds everyday convenience. Upstairs, you'll find two guest bedrooms, a full bathroom, laundry room, and a spacious primary suite with a walk-in closet and luxurious four-piece ensuite. The fully finished basement includes a self-contained, legal two-bedroom suite with a private entrance, separate laundry, and bright, comfortable living spaces—perfect for extended family or rental income. Additional features include triple-pane windows, a forced air furnace with central A/C, in-floor heating, and durable cement board siding for long-lasting performance. A rare opportunity to own a versatile family home with income potential, all on a large, private lot just minutes from downtown Fernie. (id:26472)
RE/MAX Elk Valley Realty
3408 34 Avenue
Vernon, British Columbia
Cozy Character Home on BX Creek – Steps from Downtown Vernon Discover the perfect mix of character, comfort, and convenience in this updated 2-bedroom, 1-bathroom home, tucked into a peaceful, nature-filled setting—just a short walk to downtown Vernon. Enjoy easy access to shops, restaurants, medical clinics, coffee spots, and all your daily essentials, while coming home to the calming presence of BX Creek right in your backyard. Relax on the partially covered back deck with a coffee at the sit-up bar and take in the sights and sounds of nature—fish spawning in season, vibrant bird life, and even the occasional visit from a blue heron. The private, fully fenced backyard includes a gate with steps leading directly down to the creek. Inside, the open-concept kitchen features a gas stove, high ceilings, and large windows that bring in tons of natural light. The cozy living room offers a freestanding gas fireplace, perfect for cool evenings, and the main bedroom includes a peaceful sitting nook overlooking the creek. A separate den/flex space has been recently refreshed with new LED lighting, drywall, paint, and laminate flooring—ideal for a home office or studio. This home has seen many recent updates including newer appliances, a hot water tank, vinyl windows, hardwood flooring, interior paint, and more. Ask for the full list of upgrades—this home is move-in ready! (id:26472)
3 Percent Realty Inc.
5533 33 Highway Unit# 1
Beaverdell, British Columbia
Affordable riverfront cabin. Built in 2022 and sold furnished. Leave the city behind. Fish the Kettle River and hunt in the mountains. Tons of wildlife. Barbecue, go hiking, get some ice cream at the local store. No hauling the big RV over the mountains, you can just drive and enjoy! No noise except the chirping and scurrying of the local wildlife. Generous lot size, you have enough space to invite friends to join you. Certified home with loft and finished basement on 0.33 acres if riverfront property directly on the Kettle River 3 kms south of Beaverdell, 30 minutes from Big White turnoff. (id:26472)
Landquest Realty Corporation
1555 Gregory Road
West Kelowna, British Columbia
Priced well below replacement value! Don't miss this opportunity! This home could not be replicated anywhere near this price in todays' real estate market. Swimming pool sized property. Stunning, custom built residence, .45 acre lot featuring spectacular lake views, privacy, quality craftsmanship & professional parklike, mature landscaping. The craftsmanship featured throughout are endless.2024 Licensed B&B opportunity if desired on lower walk out floor, 2 bedrooms each with a ensuite and walk in closets. The 2 bedrooms can be locked off to main house on opposite sides of the home with their private covered patios and walk way. The attention to detail and construction is immediately appreciated the moment you step onto this property setting it apart from the other luxury homes. Upon entering the foyer you're transformed into a state of great appreciation of design! The panoramic lake & mountain views offer a breath taking views as you enter the foyer thru the custom built 4' wide front doors of solid alder wood, travertine tile and walnut hardwood flooring, surrounded by cathedral like vaulted ceilings, a panorama of windows floor to ceiling from foyer to great room living, french doors opening out onto a private, covered patio. Designer chefs' kitchen with state of the art appliances & fixtures, large island offers a great entertaining area. Lower level featuring wet bar, wine cellar, family & media room,2 bdrms/ensuites, laundry, a 2nd 2 pce bthrm, storage & utility room. (id:26472)
Oakwyn Realty Okanagan
6226 Okanagan Avenue
Vernon, British Columbia
Welcome to this Exceptional Multi-Residence, Multi-Generational, Investment Property located in the Picturesque Okanagan! Nestled on a Private and Secluded 1.11 acre parcel that backs onto Lush Green Space, this property offers the perfect blend of Tranquility and Convenience. It's centrally located just minutes from Okanagan Lake and close to all the amenities of town. Main Residence: Spacious Bright with a Basement and Garage. Second Residence: Includes a Suite, Oversized Garage with 220-volt power, Loft, and Additional Micro Suite. Log Cabin: Charming Open Concept with a 5' crawl space and Garage Two Fully Serviced RV Pads: Equipped with 50/35 amp power, Sani-Dump, and Water supply. The Main Residence, Second Residence and Log Cabin showcase True Craftsmanship with Granite Countertops, Bright Windows, Hardwood Floors and Separate Decks to be enjoyed by Family and Friends. A Thoughtfully designed layout with specifically appointed Uniquely Private spaces for each dwelling ensure privacy for each Family. Currently Fully Tenanted with great tenants, this property is now Turn-Key, offering an excellent Investment Opportunity. Worried about Irrigation? This property has an unmetered community irrigation system plumbed across the property. Don’t miss your chance to own this one of a kind and versatile property in the North Okanagan! (id:26472)
RE/MAX Vernon
1903 29 Crescent
Vernon, British Columbia
Welcome to this spacious and versatile family home in the heart of East Hill—one of Vernon’s most desirable neighborhoods. This property offers a total of 4 bedrooms plus 2 large dens, including a 3-bedroom layout on the main level and a 1-bedroom + 2 (bedroom size) dens suite downstairs with its own separate entrance. The exterior of the home was freshly painted, giving it a clean, updated look. Outside, you'll find a spacious, fenced yard with convenient lane access at the back—ideal for kids, pets, or future plans. There’s ample room to add a garden, build a detached garage, or expand upon the existing single carport. Inside, the upper level features an open-concept kitchen that flows into the dining and living areas—perfect for everyday living or entertaining. Large windows bring in plenty of natural light, and the layout provides a great sense of space and comfort. Downstairs, the suite is ideal for extended family, guests, or rental income potential, offering privacy and flexibility with its own kitchen and living space. Located on a quiet street in East Hill, you’re within walking distance to elementary and high schools, Lakeview park with new ""Wading Pool"", transit and just minutes from downtown amenities. Whether you're looking for a family home with mortgage helper potential or an investment in a prime area, this property checks all the boxes. Don’t miss your chance to own in one of Vernon’s most sought-after communities! (id:26472)
Royal LePage Downtown Realty
1823 Diamond View Drive
West Kelowna, British Columbia
Nestled in a coveted area in West Kelowna renowned for stunning lake and mountain views, this exquisite home offers a blend of luxury and comfort. The main floor includes a serene primary bedroom complete with a luxurious ensuite bathroom with custom steam shower and generous sized walk-in closet. Stunning views from your kitchen and dining area can be enjoyed day and night! Large island and plenty of cabinetry make storage and meal creations a treat. The lower level is a haven for entertaining your family and friends featuring a state of the art theatre room, a spacious recreation area and 3 bedrooms with one boasting its own ensuite bathroom. With a total of 5 beautifully designed bedrooms and an array of high-end amenities, this home promises an unparalleled living experience inside and out! With your personal inground pool with separate bathroom and a hot tub, you can enjoy every season the Okanagan has to offer. (id:26472)
RE/MAX Kelowna
1506 1st Nw Avenue
Creston, British Columbia
When location matters. This custom built executive home is situated on a beautifully landscaped .58 of an acre property right in Creston! If you enjoy gardening you will appreciate all the landscaping that has been done. The panoramic views of the Creston Valley are a highlight in any season, they give a sense of living in the country yet you have all the conveniences of being right in town. An added bonus to this property though is the detached 2 bdrm cottage - so much potential for rental or an Air BnB option, or for guests. With over 1600 sq ft of living space on both the main floor and the lower level this home will appeal to a full range of Buyers. The living room, kitchen and dining area are perfect for entertaining family and friends with the open concept design and access to the covered rear deck. The primary bedroom has terrific features; the full ensuite was recently renovated; the custom shower is incredible. There is also a walk in closet and access to the view sundeck on the front of the home. There is a main floor office which easily converts to a den or another bedroom. Main floor laundry is another added convenience. The lower level of the home is fully finished and is flexible in design to suit your needs and has its own outside entry as well. With an attached garage and paved driveway and open parking areas there's lots of room. There is no comparison on the market at this time, call your REALTOR to book a viewing - imagine yourself living here. (id:26472)
Century 21 Assurance Realty
2455 Westwood Drive
Penticton, British Columbia
Westwood drive offers breathtaking Okanagan lake and mountain views. This fantastic 3-bedroom, 3-bathroom rancher with walk out basement offers the perfect layout for any age demographic. Live on the main level while your adult children visit or start your family with the children's rooms being on the main. The home promises a lifestyle of tranquility, beauty, and endless possibilities. Step inside the home and you will be taken away with the high ceilings, open floor plan of living room to dining room, lots of windows and sliding door to add with tasteful color selections. Home has been freshly painted, new flooring, new carpet in the basement level, new primary ensuite, all exterior doors and windows painted and a new dishwasher. From the great room you enter the bright and spacious kitchen with breakfast nook and a gas fire place. You can enjoy this room for every season. Embrace your mornings with a cup of coffee on your full lake-facing deck, watching the sun rise, and enjoy the evening with beautiful sunsets. The main level features a comfortable living room, dining room, primary suite, two additional bedrooms, and a bathroom that balances style and comfort. Venture to the lower level to discover a versatile space of over 825 SQ. FT., complete with an open laundry area and a new 3-piece bathroom. The lower level has so many options. The recreation room is complete with new carpet and a large slider with access to the gardens below. This area is perfect for the kids and off the rec room is an unfinished basement area which would work for more bedrooms, home gym or home office. The outdoor space is fantastic with a large upper deck and gardens below to create your own private oasis. Book your private showing today. Located just below this home is a local subdivision that has an outdoor skating rink, basketball courts and children's park. This is all for your personal use. Annual strata fee $745 (id:26472)
Parker Real Estate
4997 Eaglebrook Court
Fairmont Hot Springs, British Columbia
This Linwood Cedar Custom Homes built home in ""Eaglebrook at Fairmont Hot Springs"" speaks elegance from the covered front entry of a slate concrete entryway through tall front entry door complementing a vaulted ceiling main living room open to the loft above - to the master bedroom and full ensuite suite, plus second and third bedroom and full bath, and bonus: laundry on this level. With six bedrooms plus den/office and four full bathrooms over three levels, home speaks of room for a crowd of family and friends but is virtually brand new having not a scuff or scratch anywhere; been lived in very lightly and is in 'as new' condition. Perfect bamboo flooring throughout the main level living areas. Lower level is spacious and thoughtfully laid out with a good sized pantry/storage room just down the stairs from the main level kitchen, a high-ceilinged media room with patio door access out to a quiet, private, covered patio area under the main level sundeck accessed from dining and kitchen areas - and two more generous sized bedrooms and a full bath. Low maintenance yards front and back with u/g sprinkler system, sundeck off the kitchen for bbq and private sunbathing with south and west exposure. Remarkable energy efficiency, see private remarks. Close to all Fairmont Hot Springs amenities. In a small, self managed strata, luxury home development off the main beaten track of the rest of Fairmont Riverside. (id:26472)
Maxwell Rockies Realty
6857 Indian Rock Road
Naramata, British Columbia
Custom-built by the award-winning Ritchie Custom Homes, this striking modern residence is artfully tucked into the beauty of Indian Rock in Naramata, where the mountains meet the lake. Set along approx. 94 feet of crystal-clear shoreline, the home is harmoniously nestled into the rolling hills, mature pines and natural landscape of the Okanagan. Immersed in nature yet only minutes from top wineries and restaurants like Poplar Grove, Moraine, Joie Farm and the iconic Naramata Inn, the property offers the perfect balance of seclusion and accessibility, 30 minutes from Penticton Regional Airport. Spanning 3,354 square feet across three levels, the home includes four bedrooms, a dedicated office and a self-contained garden suite ideal for guests or extended family. Floor-to-ceiling windows flood the interior with natural light and frame uninterrupted southwest views of Okanagan Lake and the surrounding mountains, creating a seamless connection between indoors and out. The open-concept living and dining areas showcase natural finishes including soft oak-toned wide plank flooring, Venetian plaster walls and curated lighting. A sleek wood-burning fireplace brings warmth and character, perfect for quiet evenings immersed in the zen of lake and mountain vistas. The main level opens to a covered patio complete with a recessed heater and automated solar shades for year-round enjoyment. A fully-equipped outdoor kitchen sits just steps from the main kitchen, allowing for effortless al fresco dining surrounded by nature. The primary suite is a true retreat, offering access to a private rooftop terrace where panoramic views stretch across forested hills and open water. The spa-inspired ensuite features a steam shower and Japanese-style water closet, adding serenity and calm to your everyday routine. A level lakeside yard leads to a shared dock with two dedicated lifts, easily accessed via a private powered tram making lakefront living as effortless as it is beautiful. (id:26472)
Sotheby's International Realty Canada
8780 Braeburn Drive
Coldstream, British Columbia
Searching for stunning scenery, unbeatable privacy, and the perfect location? Welcome to your dream home. This exceptional 4-bedroom, 3- bathroom residence is tucked away on a quiet cul-de-sac, offering breathtaking sights of Kal Lake, lush greenery, and hillside landscapes. The entry level features two spacious bedrooms, a full bathroom, and a bright flex space — ideal for guests, a home office, or creative studio. Upstairs, the open-concept living area is bathed in natural light from expansive windows that frame the hillside and lake. It flows seamlessly onto a balcony with jaw-dropping views — the perfect spot for morning coffee or a glass of wine at sunset. The kitchen is an entertainer’s dream, complete with granite countertops, a large island, pantry, and modern appliances. You’ll also find a third bedroom and a luxurious primary with a walk-in closet and spa-like 5-piece ensuite. Step outside to a low-maintenance backyard framed by a natural rock hillside, featuring a covered patio, hot tub rough-in, and pre-wired lighting — all in a private, serene setting. The oversized 3-bay garage provides a true workspace, with ample room for tools, storage, and all your toys — from boats to bikes and beyond. Extras include central vac, a security system, indoor/outdoor sound system, and walkable access to trails, beach, and more — the ultimate blend of luxury and lifestyle. This home checks every box, don’t miss your chance to make it yours! Drone Video under ""Additional Photos"" (id:26472)
Century 21 Assurance Realty Ltd


