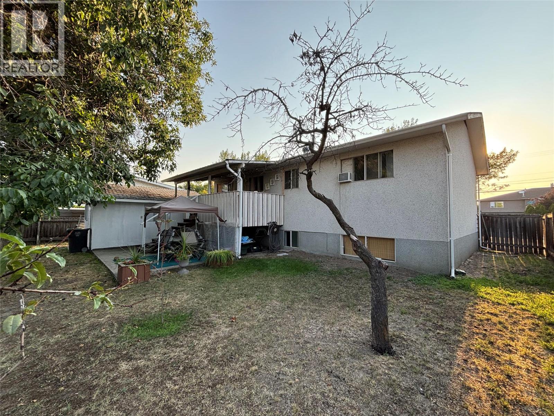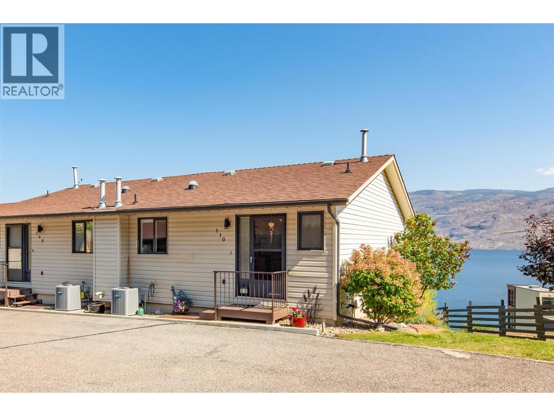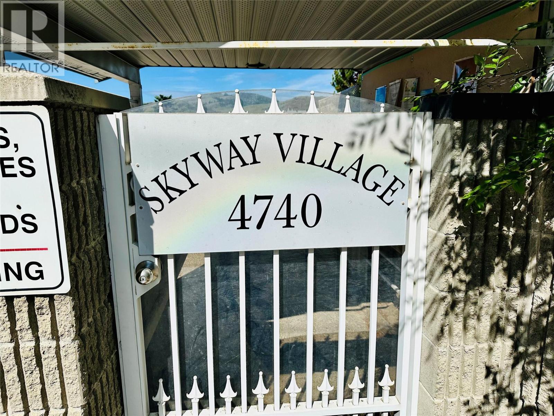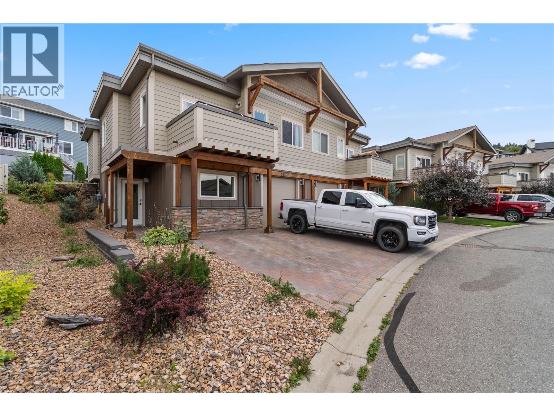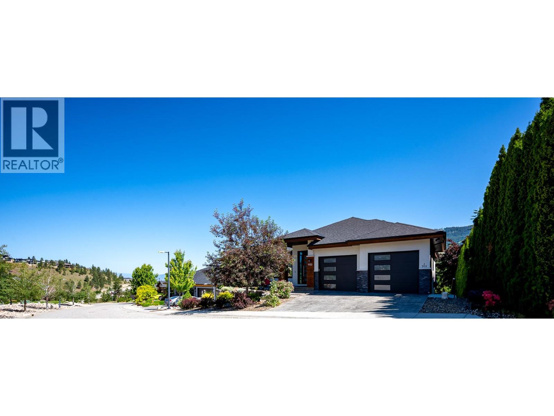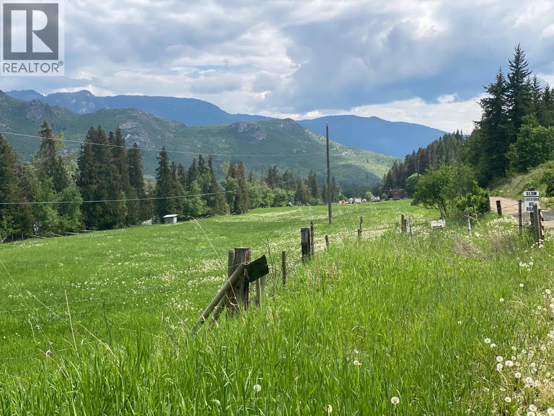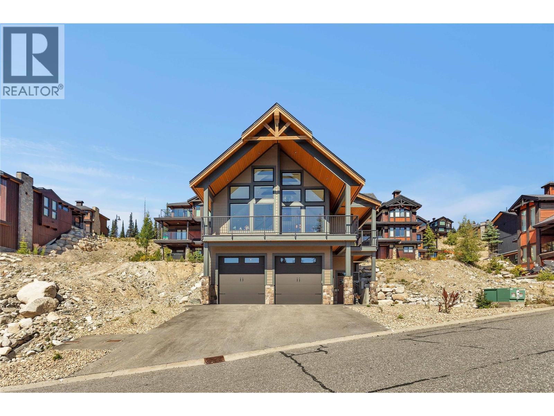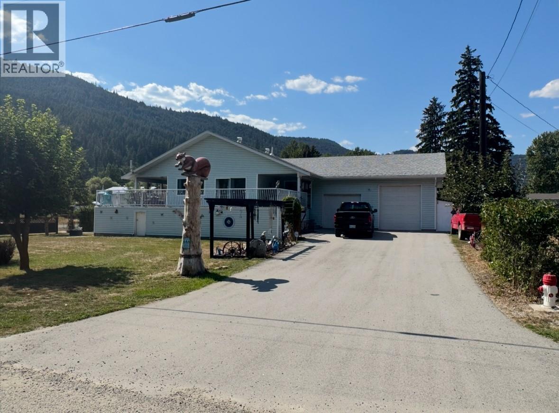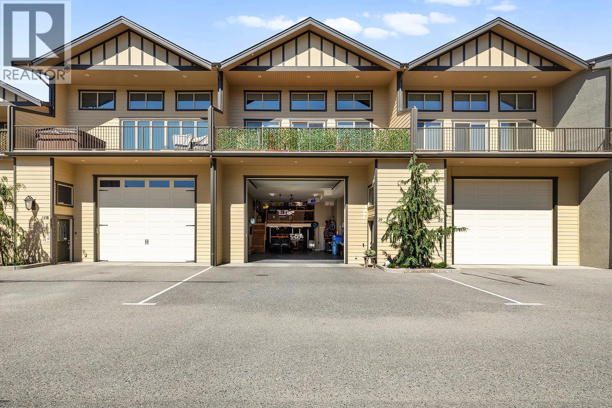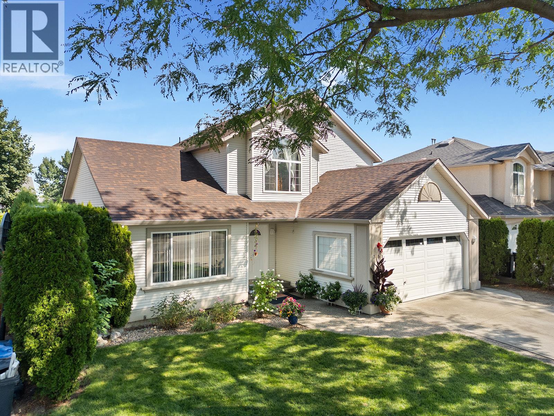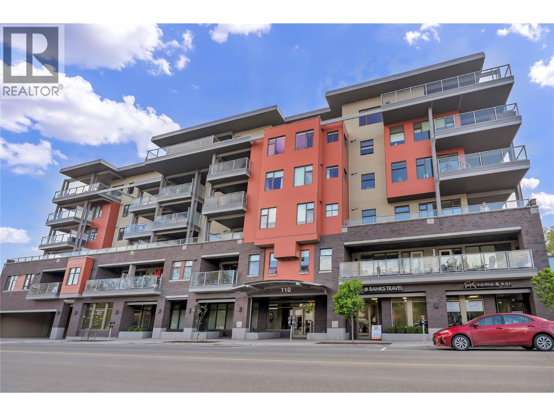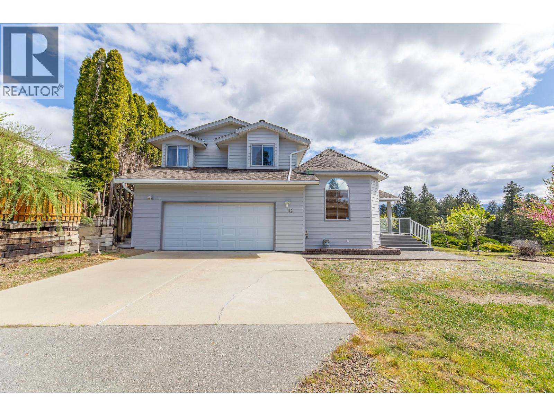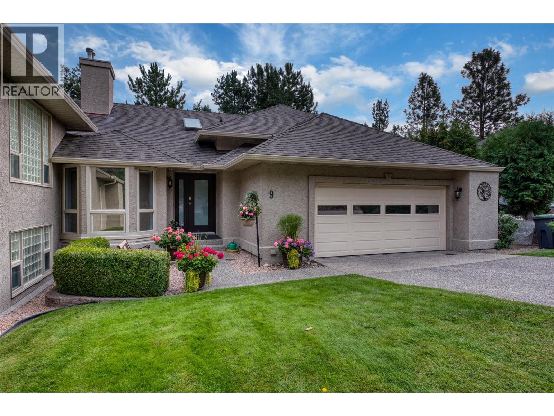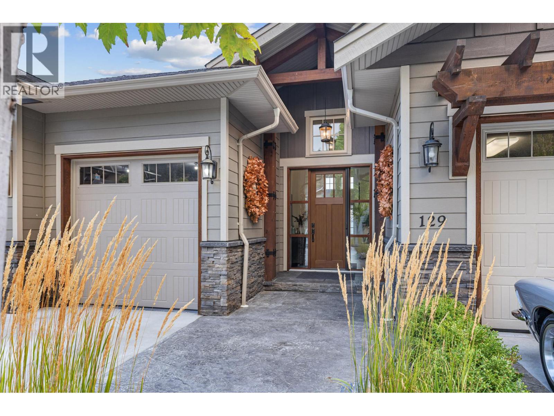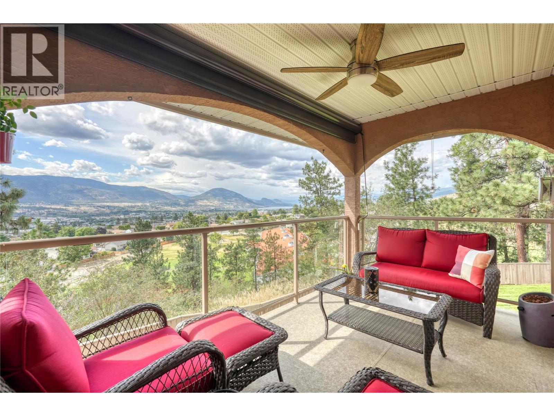Listings
3049 Gordon Drive
Kelowna, British Columbia
Great Opportunity for redevelopment. Large .33 acre lot. Futures C-NHD. This property is just around the corner to Okanagan College! Buyers to do their due diligence in confirming with the City of Kelowna on development options. Property is currently being rented. The value is in the land. Building square footage is from BC Assessment. Prime location, flat site on Gordon Drive. This property is close to shopping, busses, schools, beaches, restaurants and much more. (id:26472)
Canada Flex Realty Group Ltd.
5970 Princess Street Unit# 110
Peachland, British Columbia
Tucked away at the end of a small 55+ strata, this charming home offers peace, privacy, and panoramic views of the lake and mountains. The main level features hardwood floors, a beautifully updated kitchen with stainless steel appliances, granite countertops, and a solar tube, as well as a welcoming living room with a gas fireplace and access to the deck. The dining room also enjoys lake views, and a convenient powder room completes this floor. On the lower level, newer carpet leads you to a spacious primary suite with patio access, a second bedroom, and a fully renovated bathroom featuring in-floor heating and a stunning tiled shower. Practical extras include laundry with cabinetry, central vacuum, a utility room with work area, and a single-carport with storage. Recent updates—furnace & AC (2024), living room window & blind (2025), toilets (2024), and carpet (2024)—ensure comfort and peace of mind. With strata consideration for a small support dog or indoor cat, if available, option to rent a second parking spot for a monthly fee, low-maintenance living, and a location just minutes to Beach Avenue, shops, restaurants, and the lake, this is a rare opportunity to enjoy the best of the Okanagan lifestyle. (id:26472)
RE/MAX Kelowna
4740 20 Street Unit# 52
Vernon, British Columbia
Attention First-time Home Buyers and Investors! Priced to Sell! Updated 2-Bed, 2-Bath in Skyway Village – Move-In Ready! Welcome to one of the best locations and values in Vernon! This beautifully maintained upper-level townhome in Skyway Village offers 2 bedrooms, 2 full baths, and an open-concept layout, perfect for first-time buyers, downsizers, or investors. Enjoy peace of mind with modern upgrades, including newer Kitchen countertops, appliances, HWT, washer/dryer, fresh paint, and fixtures. The cozy living room area has a gas fireplace. The primary bedroom features a full ensuite bathroom, while the second full bathroom is perfect for guests or family. Conveniently located near Walmart, Village Green Mall, Shoppers, Butcher Boys, and Silver Star Ski Resort, plus walking distance to schools, transit, trails, and parks. The covered parking stall is right at your doorstep, and the complex features a clubhouse with a gym, games room, and woodworking shop, ideal for entertaining or hobbies. This pet-friendly community (allowing up to two dogs or cats, each up to 15"" at the shoulder) welcomes rentals and has no age restrictions, perfect for a range of lifestyles. At this price, with a good standing CRF and low strata fee, it's a rare find in today’s market. Act NOW before it’s gone! (id:26472)
Exp Realty (Kelowna)
2200 Linfield Drive Unit# 21
Kamloops, British Columbia
Welcome to 21-2200 Linfield Drive! This Aberdeen half-duplex is in one of the most sought-after neighborhoods and sits in a popular low cost bare land strata. It offers a large, fully fenced yard—perfect for outdoor living.Step inside to a spacious entryway with a bedroom or office on the main level. Upstairs, enjoy an open floor plan with soaring ceilings in the dining area, laminate floors, and plenty of windows for natural light. The kitchen features quartz countertops, stainless steel appliances with new Fridge, Dishwasher and Washer and Dryer, plus easy access to the backyard. The living room includes an electric fireplace and opens to a front patio with hillside and valley view.The backyard is fully landscaped with irrigation and has lots of space for kids, pets, and entertaining.The lower level offers tons of extra storage, a rough-in for a 3-piece bathroom, and can be converted back to a two-car garage if needed. Additional features include a single garage, extra parking strata approved parking spot added, 3 spots total, central A/C, and side access to the yard. Located close to top schools, parks, and all amenities—this home checks all the boxes. Don’t miss your chance to own in one of Kamloops’ best neighborhoods. Book your showing today! (id:26472)
Exp Realty (Kamloops)
900 Stockley Street
Kelowna, British Columbia
A Rare Blend of Luxury, Lifestyle & Versatility - Set on one of Black Mountain’s most desirable streets, this stunning 6-bed, 4-bath home backs directly onto the golf course & offers breathtaking mountain & valley views. Designed with both elegance & function in mind, the main floor impresses with soaring 9’ & 11’ ceilings, wide-plank oak floors, & a striking 3-sided fireplace that anchors the open living space. Tall sliding glass doors extend the living area to a covered deck, seamlessly blending indoor & outdoor living. The chef’s kitchen is a true showpiece, featuring quartz countertops, premium appliances, a walk-in pantry, & a generous island perfect for entertaining. The private primary suite is a retreat of its own with an oak feature wall, floating nightstands, and a spa-inspired ensuite with heated floors, dual vanities, oversized shower, & a makeup station. Two additional bedrooms, a full bath & laundry complete the main floor. The lower level provides flexible living with an additional bedroom & ensuite for the main home plus a fully self-contained, legal 2-bedroom suite with its own entry, kitchen, utilities, & patio. Ideal for multigenerational living or rental income. With an oversized garage, extra parking, multiple patios, and beautifully landscaped grounds, this property offers refined living with unmatched versatility. Move-in ready, filled with natural light, and designed for today’s lifestyle, this home is one you don’t want to miss. Currently no tenant. (id:26472)
RE/MAX Kelowna
4357 Peterson Betts Road
Barriere, British Columbia
140 Acres - totally perimeter fenced, cattle guards. 8 acres of high production hayfield, sub-irrigated first crop. Benchland (more hayfields could be developed); open grass and wooded pastures (130 acres). Within Barriere fire district. One quarter mile of river front. Creek through property. Excellent regrowth of trees. Lots of water sources. Great view building sites. On a no through road (low low traffic). Direct access to crown land. Wildlife: deer, bird varieties etc. Gravel prospects. Excellent gravity feed water from shallow well. Wood heat. Electric backup (plug in type). House needs finishing. Good neighbours. 65 kms to Kamloops. Road is gravel. Zoned RL-1, in ALR. One of the largest pieces of land on the river, less than 10 minutes from Barriere Center. Has house, 10x52 storage/shop building, horse shelter, stand pipes, irrigation permit on N Thompson River. No herbicides on fields. Few plants spot sprayed elsewhere. Fertilizer last applied over 5 years ago (id:26472)
RE/MAX Integrity Realty
320 17 Street Se
Salmon Arm, British Columbia
Updated home in the SE area of Salmon Arm! This inviting 3 bedroom, 3 bathroom home is move-in ready and offers plenty of flexibility with a finished basement featuring a gas fireplace and plumbing already in place for an in-law suite. Whether you’re looking to accommodate extended family, create guest space, or add rental potential, the options are there. The main level boasts an open-concept design with new flooring throughout, a bright and welcoming living room with its own gas fireplace, and a dining area with patio doors leading to the back deck. The kitchen connects seamlessly with the space, making it ideal for both everyday living and entertaining. Recent updates provide peace of mind, including central A/C (2020), a brand-new basement bathroom, and complete PEX plumbing. Outdoor living is equally enjoyable with a new back patio and covered gazebo, a fully fenced yard, and a 6x16 shed with motion lighting. RV parking is also available for added convenience. The primary bedroom includes a private 4-piece ensuite, while a second generously sized bedroom and a third bedroom/office with laundry complete the main floor. Downstairs, the basement offers even more potential—whether finished as an in-law suite or enjoyed as a large rec room. For hobbyists or those who enjoy projects, the garage has been transformed into a functional workshop with a new 200-amp panel, 100-amp subpanel, gas heater, electric garage door, and central vac. With a thoughtful blend of updates, comfortable living spaces, and outdoor features, this property is a fantastic opportunity in one of Salmon Arm’s desirable SE neighborhoods. (id:26472)
RE/MAX Shuswap Realty
345 Feathertop Way
Big White, British Columbia
Welcome to Feathertop Estates, where luxury meets the slopes! This beautifully designed single-family home offers over 2,300 sq. ft. of living space with 3 bedrooms, 4 bathrooms, and room to comfortably sleep 14 guests. Inside, you’ll find 20-ft vaulted ceilings in the living room, a gorgeous primary ensuite, and open spaces perfect for gathering with family and friends. Enjoy true ski-in/ski-out access, all while being just a short walk to the Village. The property also boasts one of Big White’s largest driveways and a heated garage with 10-ft doors, 12-ft ceilings, and a gas Reznor space heater—ideal for storing and warming all your mountain gear. Whether for personal use or as a high-demand rental, this alpine retreat checks all the boxes for comfort, style, and convenience. (id:26472)
Century 21 Assurance Realty Ltd
2220 Shannon Place
Kamloops, British Columbia
This 4-bedroom, 2-bathroom family home offers 2,000 sqft of comfortable living space in a quiet, family-oriented cul-de-sac. Tucked away with a large, private, lush green backyard, this property has a fully finished basement with separate entry, meaning there is potential to add an income suite if desired. Located close to schools, shopping, and transit, it’s an affordable opportunity for first-time buyers, families, looking for a comfortable lifestyle in a great neighbourhood. Step inside to a bright, open-concept main floor featuring a beautifully updated kitchen with stainless steel appliances and plenty of counter space. Large windows fill the living and dining areas with natural light, creating a warm, welcoming space for family gatherings. From the dining room, walk out onto your private deck surrounded by mature trees, with a storage shed and room to relax or entertain. The fully finished basement includes a 3-piece bathroom and is ready for your creative ideas—ideal for a suite, kid’s play area, or extra living space. New roof (2024), and a newly sealed, spacious blacktop driveway with ample parking for vehicles, RVs, and toys. A single-car garage. This fantastic family home is the perfect balance of privacy, space, and proximity to everyday amenities in this charming neighbourhood. Don’t hesitate! Contact the listing team at Brookstern Realty Group with your questions, or to book a viewing! Call or text: 778-910-3930 (id:26472)
Exp Realty (Kamloops)
1368 Sunshine Court
Kamloops, British Columbia
As summer winds down and the kids are back to school, it's the perfect time to find your next home or investment. Tucked into quiet, sought-after Dufferin, this beautifully updated property backs directly onto Kenna Cartwright Park offering instant access to hiking, biking, and endless green space. Whether you're a nature lover, a young family settling into the new school year, or an investor planning your next smart move, this home offers flexibility, value, and peace of mind. Upstairs features a 3-bedroom, 2-bathroom suite with fresh updates including new paint, lighting, backsplash, and rich hardwood flooring. The refreshed kitchen with painted uppers, a newer dishwasher, hood fan, and stylish new sink and faucet flows onto a spacious deck, perfect for morning coffees or winding down after a busy day. The lower level provides a fully furnished 1-bedroom suite with its own laundry, new flooring, backsplash, and upgrades throughout, ideal for rental income or multi-generational living. Major updates like a newer roof (approx. 3 years), large hot water tank, and upgraded window treatments mean you can move in with confidence. Parking is effortless with a double garage, a three-car driveway, plus off-street options. Underground sprinklers keep maintenance simple. With excellent schools nearby, a welcoming community, and a layout that fits both growing families and investors, this home is the ultimate balance of lifestyle and practicality just in time for a new season. (id:26472)
Brendan Shaw Real Estate Ltd.
2032 86 Avenue Unit# 1101
Dawson Creek, British Columbia
Charming, Bright & Elegant Living on the edge of Dawson Creek – West Ridge Heights Welcome to Phase 1 of West Ridge Heights, where luxury living meets carefree convenience. This 4-story, 8-plex building is thoughtfully designed with engineered silent floors, double wall soundproofing, accessible elevator access and detached secure car garages. Each suite features 2 bedrooms, 2 bathrooms, a gourmet kitchen, and a spacious living room with cozy gas fireplace. Enjoy the outdoors from your large balcony with glass panels, maintenance-free decking, exterior lighting, and power outlets. Whether you’re a professional, retired, or semi-retired, West Ridge Heights offers elegant, low-maintenance living in a safe and stylish setting. Don’t miss the chance to make this your new home—call today to book a tour or find out about our schedule open houses. (id:26472)
RE/MAX Dawson Creek Realty
322 Bettes Avenue
Coalmont-Tulameen, British Columbia
Thinking of slowing things down and love the outdoors. Coalmont living is a lifestyle that offers the great outdoors at your doorstep. Enjoy the Trans Canada Trail, panning for gold in the Tulameen River, Fishing, Hunting, ATV Riding, Snowmobiling in the back Country, Boating on Otter Lake, Princeton Golf Club & so much more. This home offers 3 beds, 2 baths, a Water purifying system, a Large flat partially fenced lot, and wrap wrap-around deck. Bonus Hot Tub oversized heated garage/workshop, RV parking, 8+ parking spaces, paved extra-large driveway, 6' crawl space for storing the ""Toys"" & More. (id:26472)
RE/MAX All Points Realty
3359 Cougar Road Unit# 19
West Kelowna, British Columbia
Welcome to one of the largest units in Tesoro Arca. This former show home is highlighted by its immense, heated RV garage, nearly 50 feet long with 14-foot ceilings. This space for all your toys features epoxy flooring, a 30-amp RV plug-in, a sani-dump (a rare find!), RV water hookup, a dedicated workshop, a full bathroom, and a mezzanine perfect for a home office or man cave. Inside, you’ll find an elevator providing convenient access to all three levels. The main living area is defined with high vaulted ceilings, engineered hardwood flooring, and a cozy gas fireplace. The expansive deck, complete with water, gas, and hot tub wiring, extends your total living space. The kitchen, wider than most in the complex, boasts a large island with bar seating, soft-close cabinetry, granite countertops, stainless steel appliances, and a walk-in pantry. The main floor also includes a bedroom, full bathroom, and a dedicated laundry room. Ascend to the private and spacious primary suite, where you'll find a walk-in closet and an elegant ensuite featuring granite countertops, dual sinks, a water closet, heated floors, and a tiled walk-in shower. With ample storage throughout, a prepaid lease, and no Property Transfer Tax, this wider unit is a rare opportunity to own one of Tesoro Arca's most spacious homes, perfect for parking your 45-foot RV or boat. Enjoy the convenience of being just minutes from shopping, Two Eagles Golf Course, and the shores of Okanagan Lake. (id:26472)
Realty One Real Estate Ltd
Royal LePage Kelowna
348 Wallace Road
Kelowna, British Columbia
Welcome to a beautifully updated and spacious family home located on one of the area's most desirable streets. From the moment you arrive, you’ll notice the perfect blend of modern upgrades and timeless charm. Enjoy peace of mind with major updates already complete, including a newer roof (10 years) and furnace and hot water tank (8 years)—all set for you to move in and enjoy without a second thought. Step inside to discover a stylish, modern interior featuring gleaming hardwood floors and sleek stainless steel appliances. The updated kitchen is a chef’s delight—perfect for cooking up everyday meals or hosting weekend dinners. A well-equipped laundry room with built-in cabinetry and sink adds exceptional functionality. Parking? No problem. You'll have plenty of options with a double-car garage, driveway and street parking, plus dedicated RV parking. The backyard is your private outdoor haven—spacious, serene, and perfect for both entertaining and unwinding. The massive, treated wooden deck invites family BBQs, summer evenings, and quiet mornings. Walk to schools (K–12), parks, sports fields, the YMCA (with a pool and gym), an ice rink, BMX track, gymnastics centre, and the Boys & Girls Club. With UBCO and public transit just minutes away, your daily commute is a breeze. Homes in this price range—offering so much space, value, and location—rarely last long. Don’t miss your chance to own a home where lifestyle meets convenience in a vibrant, family-friendly community. (id:26472)
Macdonald Realty
110 Ellis Street Unit# 511
Penticton, British Columbia
OPEN HOUSE: Saturday, August 30th from 11:00am to 12:00pm. WALKING DISTANCE TO THE BEACH, farmers market, pubs, Penticton's downtown core. Does not get any better than this. Entertainment of all kinds just outside your front door. This one Bedroom + Den is Adorable and Spotless. Well looked after and lightly used, this Concrete Building has it all. Plug ins for your Electric Vehicles, Spacious Storage Space for Bikes, Paddle Boards, and all of your other hobbies. Bright and Open with ample light throughout. The Kitchen was designed to entertain guests with loads of counter space and storage. Come and live the Okanagan Dream with this Gem. (id:26472)
Royal LePage Locations West
112 Sumac Ridge Drive
Summerland, British Columbia
Lovely views of Okanagan Lake from this two-storey home, nestled in the quiet subdivision of Sumac Ridge Lakeview Estates, just north of town. The spacious 3 bedroom and den, 2.5 bathroom home offers the perfect blend of comfort, character, and privacy. Inside, you'll find vaulted ceilings that enhance the open, airy feel of the main living area. A cozy family room off the kitchen, complete with a gas fireplace, creates the perfect space for relaxing or entertaining. The versatile den makes a great home office or hobby space. Upstairs, the large primary suite features a full ensuite bathroom and opens onto a private deck—perfect for enjoying peaceful mornings with views of the 8th tee box and Okanagan Lake. Outdoors, enjoy your tranquil yard with mature landscaping, raised garden boxes and underground irrigation. The double car garage and extended driveway provide ample parking and added privacy from the road. This unique property combines a desirable location, thoughtful layout, and a classic traditional design—ideal for families, golf enthusiasts, or anyone seeking a serene lifestyle. (id:26472)
Parker Real Estate
980 Dilworth Drive Unit# 9
Kelowna, British Columbia
Welcome to Cascade Falls, located in prestigious Dilworth Mountain! This bright & spacious 3-bedroom end unit townhome blends refined comfort with an exceptional location. Perfectly situated near schools, shopping, parks, walking trails, and public transit, it offers convenience while being nestled in one of Kelowna’s most desirable communities. Inside, you’ll find a thoughtfully designed layout featuring newer hardwood flooring, a generous living room with a cozy gas fireplace, and a large kitchen with a sunlit dining nook. Expansive skylight floods the home with natural light, enhancing the open and airy atmosphere. The elegant primary suite is a private retreat, complete with a 4-piece ensuite showcasing a soaker tub, separate shower, and access to a secluded upper deck. The lower level extends the living space with a huge partially covered deck and peaceful mountain views—perfect for both entertaining and quiet relaxation. This end unit backs onto a beautiful treed green space, offering privacy and tranquility. Recent upgrades include a new air conditioning unit, reverse osmosis system, and a 3-year-old hot water tank. A house alarm system (no contract) is also included for added peace of mind. (id:26472)
Coldwell Banker Executives Realty
3320 Village Place Unit# 41
Sun Peaks, British Columbia
A rare find in Snow Creek Village! This exceptional property features a self-contained studio suite with a separate entrance and kitchen with a fridge and stove, ideal for guests or as a significant revenue generator. This 3-storey, 3-bedroom, 3-bathroom, end unit townhome includes a single-car garage, an RV outlet, and offers true ski-in/ski-out access from the Village Platter and is steps away from the Village stroll, Hockey Rink, and Sun Peaks Centre. The open-concept main floor, with its cozy gas fireplace, flows seamlessly onto two decks with stunning mountain views - perfect for apres-ski or a quiet morning coffee. With no rental restrictions, offered furnished, and with NO GST applicable, this is a powerful turnkey investment in a prime location. Perfect as a personal retreat or a high-demand rental property, this opportunity is not to be missed. All measurements approx. (id:26472)
Engel & Volkers Kamloops (Sun Peaks)
1405 Menu Road
West Kelowna, British Columbia
Don't miss this opportunity! B&B opportunity or extended family in-law suite or 2 -2 bedroom suites or just keep the older teenagers downstairs if desired. Extensive quality renovations with city permits. approx 5000 sq ft walk out rancher offering spectacular unobstructed lake views from all 3 levels! Beautiful in-law suite & possibility to rent main floor with the in-law suite for your extended family & possibility owners living accommodation on the lower 3rd bottom floor when in town or as another in law suite. You don't see this opportunity very often where home is designed for multi family living. Approx 2423 sq ft luxurious main floor featuring great room living, pantry, 2 bdrms, 2 bthrms & laundry. Approx 1665 sq ft Lower 2nd floor featuring 2nd kitchen, great room, 2 bdrms & full bthrm. Private exterior entry 3rd basement floor offering bathroom and living & storage rooms. Approx 885 finished & 399 sq ft unfinished. Located in sought after neighbourhood of Lakeview Heights where world class vineyards and restaurants, lakeshore parks, golfing and shopping are nearby to enjoy the Okanagan lifestyle. Large workshop separate from garage and storage area. Many features include main floor new kitchen, induction range, new luxury vinyl plank flooring throughout, all bathrooms renovated, heated flooring and soaker tub, shower and double sinks in ensuite. New built in vacuum with hide a hose retractable hose system on top 2 floors, vacuum plate in kitchen. New blinds have cellular shades. Media room. New air conditioner 2022. See floor plan (id:26472)
Oakwyn Realty Okanagan
4000 Trails Place Unit# 129 Lot# Sl11
Peachland, British Columbia
Experience stunning, panoramic views of the lake and mountains from nearly every room in this exceptional 2-bedroom, 2.5-bathroom walk-out rancher. Perched above the charming town of Peachland, this home offers a blend of tranquility and convenience. Be captivated by the bright, open living space as the main floor features vaulted ceilings, expansive windows, and newer blonde oak Baylor engineered hardwood floors and a generous sized deck for entertaining including a natural gas BBQ hookup. A cozy gas fireplace in the living room provides the perfect spot to relax while taking in the views. Not to be outdone, the primary bedroom is a true retreat, with French doors leading directly to your private patio showcasing magnificent lake and mountain views perfect for achieving those Zen moments. The primary bedroom also features a 5-piece ensuite with heated tile floors and a spacious walk-in closet. The lower level is completed by a 2nd bedroom and a tastefully finished media room that includes a wet bar, a linear electric fireplace, and a built-in Murphy bed for guests. You'll enjoy energy efficiency provided by the geothermal heating and cooling system keeping you comfy year round. The Trails is an ideal location for easy access to hiking trails, Okanagan lake's vibrant beachfront boardwalk, and Peachland’s charming coffee shops and restaurants. As an added bonus, The Trails sits right next to an approved 9-hole executive golf course. (id:26472)
Team 3000 Realty Ltd
705 Balsam Avenue Unit# 117
Penticton, British Columbia
This stunning 2,936 square foot corner end unit stands as one of the most spacious and ideally positioned homes in the entire complex. From the covered deck and patio, you'll enjoy breathtaking lake views and sunsets so remarkable they've caught the attention of Global News. Your views are guaranteed to remain unobstructed, as strata ownership extends to the adjacent school grounds. Perfect for family living, this home features three generous bedrooms and a versatile den. The main floor showcases an open-concept design where living, dining, and kitchen areas flow seamlessly together, creating an ideal space for entertaining. This level also houses a master bedroom with ensuite bathroom and a convenient laundry room. Downstairs, the full basement offers a expansive recreation room, an additional large bedroom, and a full bathroom for guests. Step outside from this level to access sprawling greenspace, perfect for outdoor enjoyment and activities. (id:26472)
Chamberlain Property Group
2032 86 Avenue Unit# 1102
Dawson Creek, British Columbia
Charming, Bright & Elegant Living on the edge of Dawson Creek – West Ridge Heights Welcome to Phase 1 of West Ridge Heights, where luxury living meets carefree convenience. This 4-story, 8-plex building is thoughtfully designed with engineered silent floors, double wall soundproofing, accessible elevator access and detached secure car garages. Each suite features 2 bedrooms, 2 bathrooms, a gourmet kitchen, and a spacious living room with cozy gas fireplace. Enjoy the outdoors from your large balcony with glass panels, maintenance-free decking, exterior lighting, and power outlets. Whether you’re a professional, retired, or semi-retired, West Ridge Heights offers elegant, low-maintenance living in a safe and stylish setting. Don’t miss the chance to make this your new home—call today to book a tour or find out about our schedule open houses. (id:26472)
RE/MAX Dawson Creek Realty
2032 86 Avenue Unit# 1301
Dawson Creek, British Columbia
Charming, Bright & Elegant Living on the edge of Dawson Creek – West Ridge Heights Welcome to Phase 1 of West Ridge Heights, where luxury living meets carefree convenience. This 4-story, 8-plex building is thoughtfully designed with engineered silent floors, double wall soundproofing, accessible elevator access and detached secure car garages. Each suite features 2 bedrooms, 2 bathrooms, a gourmet kitchen, and a spacious living room with cozy gas fireplace. Enjoy the outdoors from your large balcony with glass panels, maintenance-free decking, exterior lighting, and power outlets. Whether you’re a professional, retired, or semi-retired, West Ridge Heights offers elegant, low-maintenance living in a safe and stylish setting. Don’t miss the chance to make this your new home—call today to book a tour or find out about our schedule open houses. (id:26472)
RE/MAX Dawson Creek Realty
2032 86 Avenue Unit# 1201
Dawson Creek, British Columbia
Charming, Bright & Elegant Living on the edge of Dawson Creek – West Ridge Heights Welcome to Phase 1 of West Ridge Heights, where luxury living meets carefree convenience. This 4-story, 8-plex building is thoughtfully designed with engineered silent floors, double wall soundproofing, accessible elevator access and detached secure car garages. Each suite features 2 bedrooms, 2 bathrooms, a gourmet kitchen, and a spacious living room with cozy gas fireplace. Enjoy the outdoors from your large balcony with glass panels, maintenance-free decking, exterior lighting, and power outlets. Whether you’re a professional, retired, or semi-retired, West Ridge Heights offers elegant, low-maintenance living in a safe and stylish setting. Don’t miss the chance to make this your new home—call today to book a tour or find out about our schedule open houses. (id:26472)
RE/MAX Dawson Creek Realty


