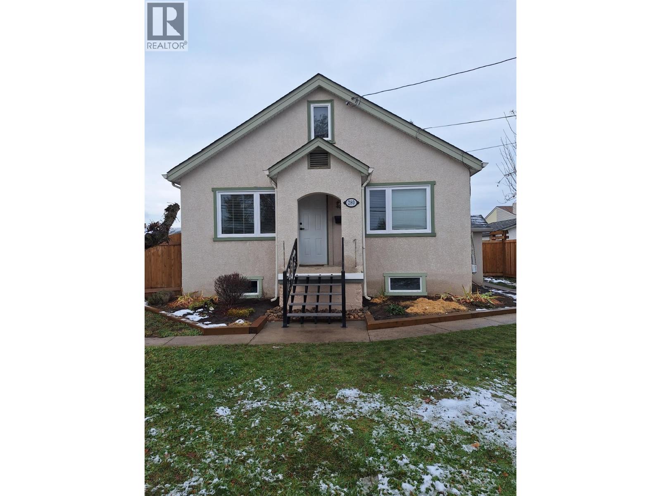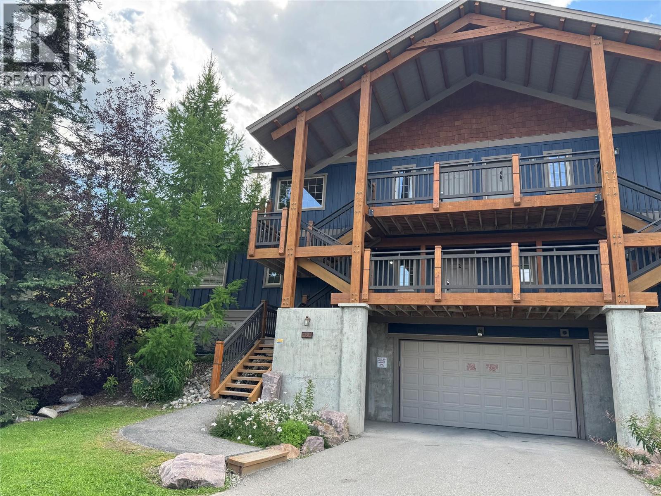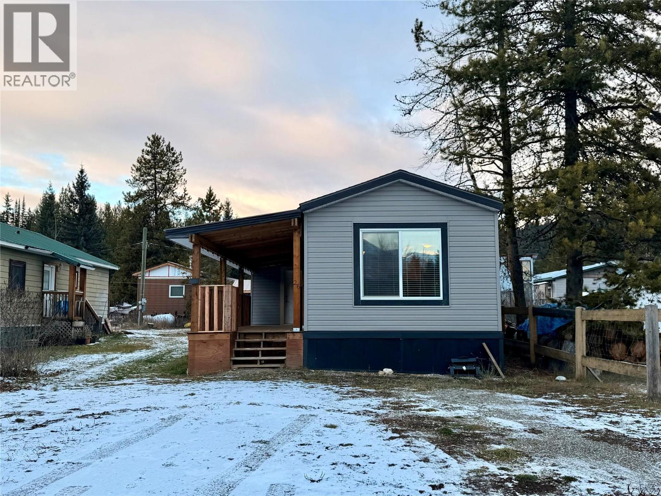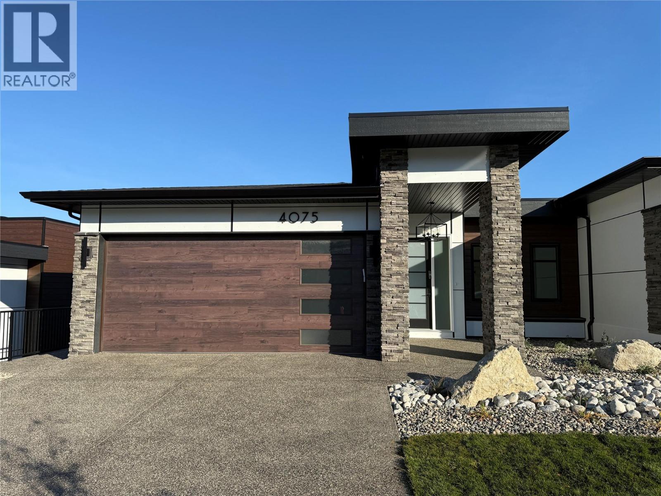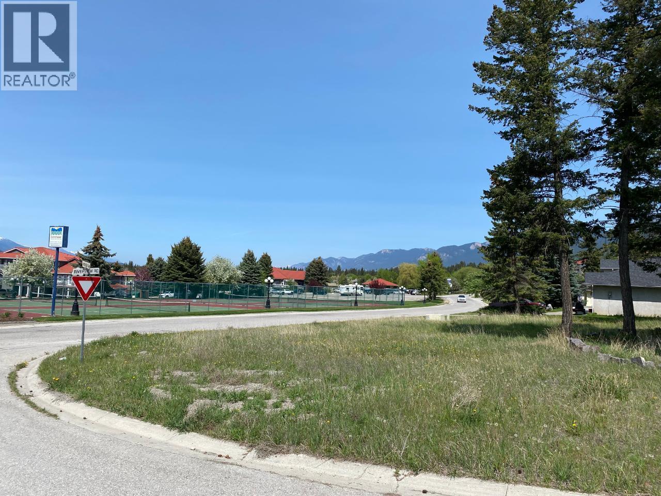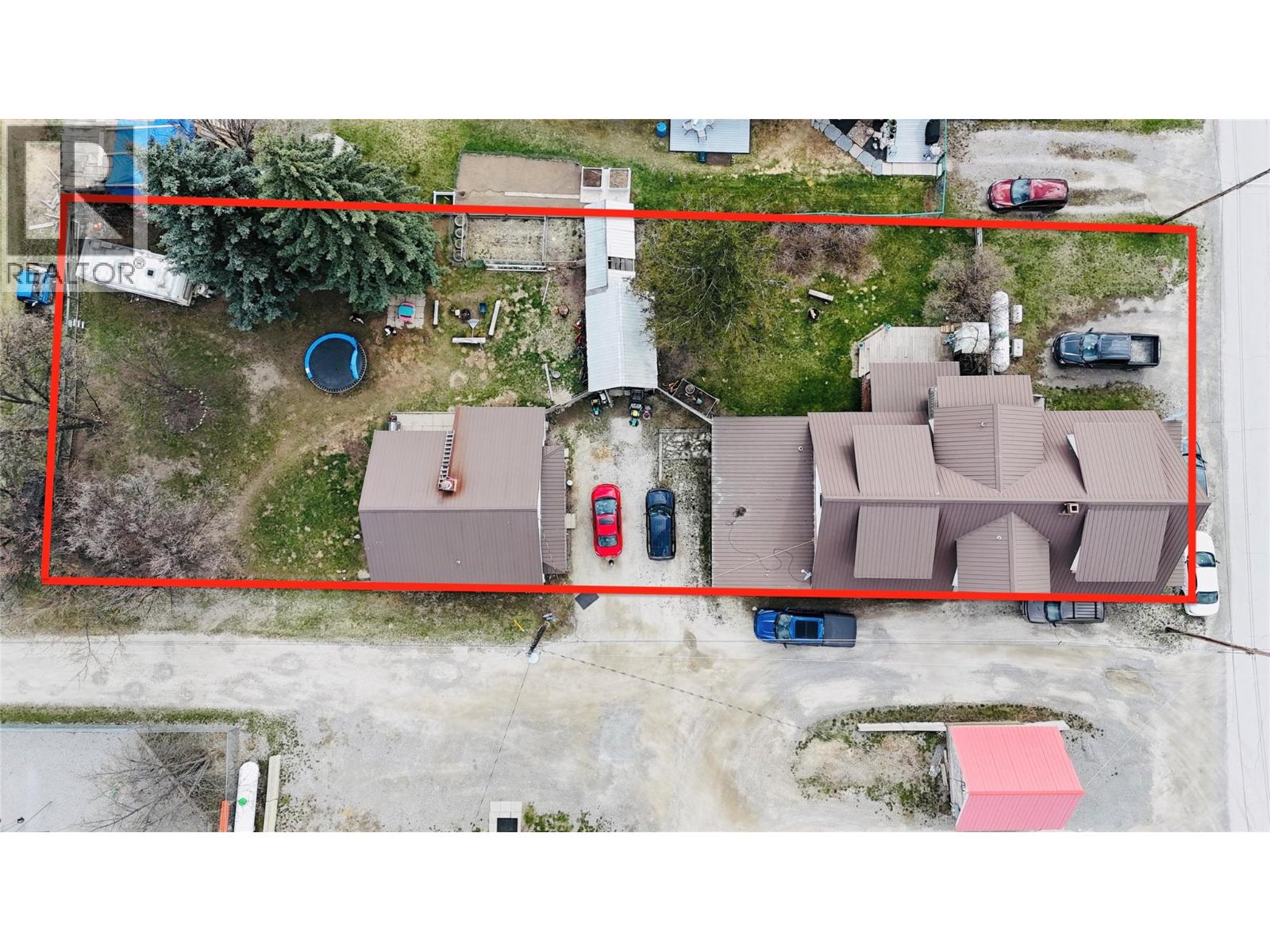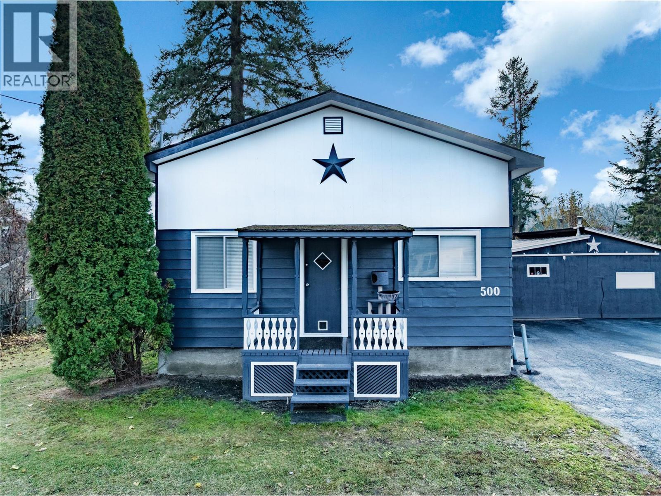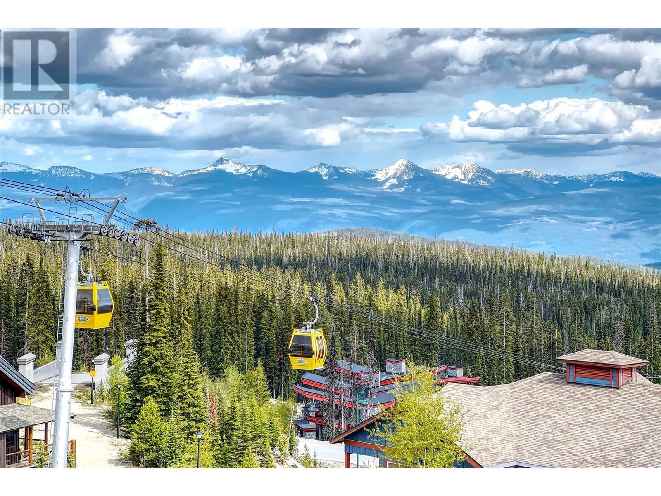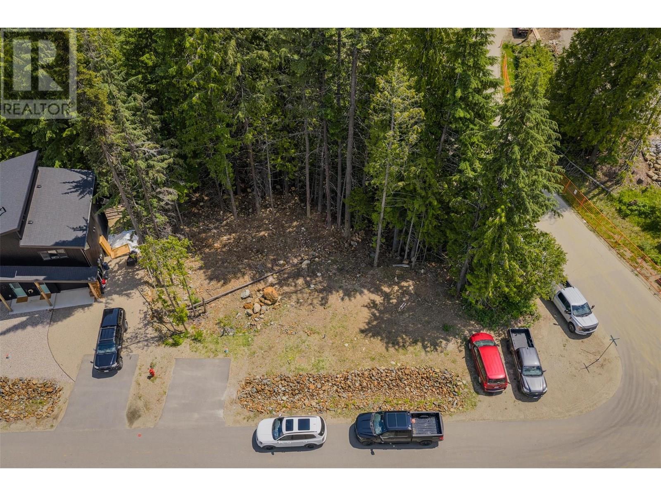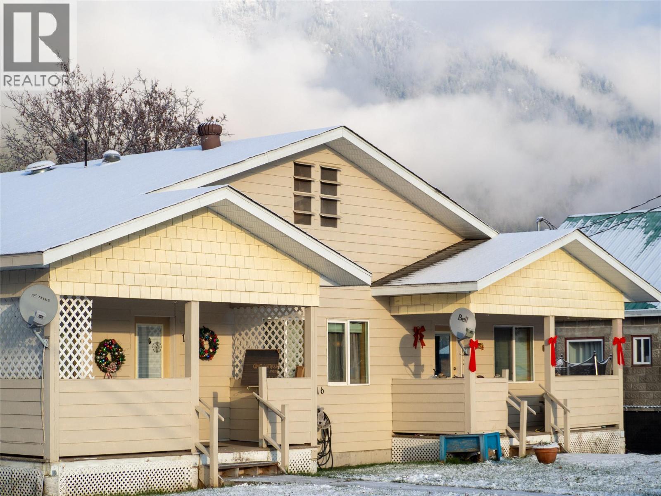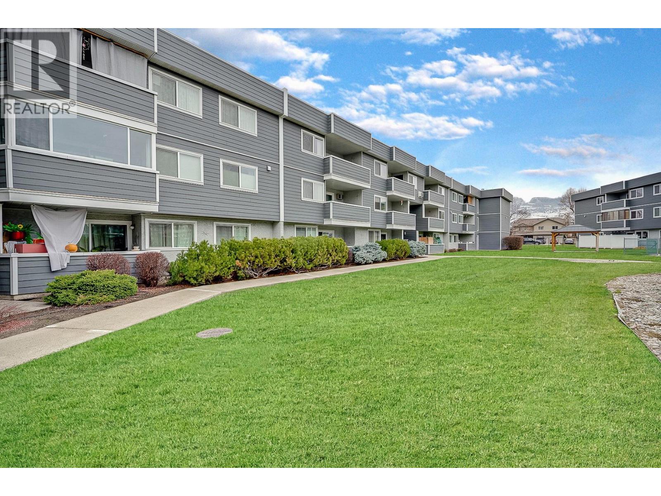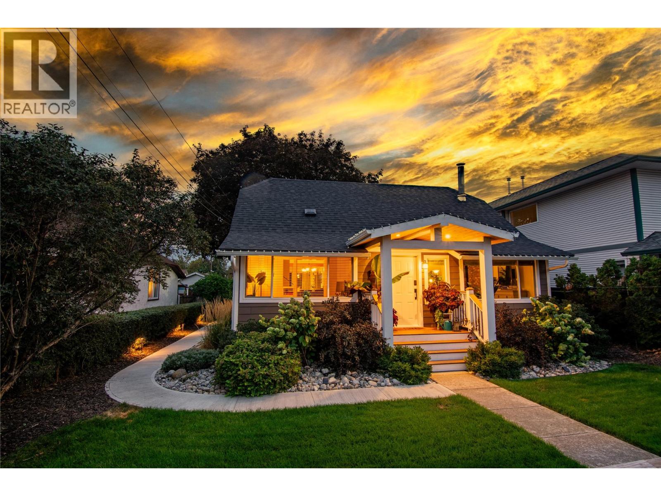Listings
280 Mugford Road
Kelowna, British Columbia
Updated Home with Garden Oasis! Thoughtfully updated and maintained & move-in ready. Step inside to a bright, spacious kitchen designed for cooking and entertaining. The large island is perfect for gathering, complemented by stainless appliances incl. a fridge with water and ice, a quiet Bosch dishwasher, and a water filtration system that services the entire home. The living room is filled with natural light from two new energy-efficient, windows and new blinds. The home also features a whole-house surge protector and a high-efficiency furnace (2020). The finished basement offers abundant storage, a laundry sink, second toilet, and a private furnished in-law suite with its own entrance—ideal for guests, family, or rental income. The yard is a true gardener’s dream: 23’ x 32’ garden with rich soil, irrigation, and timers, Potting shed & greenhouse, flowering perennials, raspberries, strawberries, and rhubarb, mature shade trees and a fragrant lilac. Enjoy complete privacy with tall cedar trees and a fully fenced backyard with locking gates. The outdoor living spaces are designed for relaxation and entertainment: Large deck with sunset views, hot tub (2021) above-ground pool with water fountain & solar heater. Brand new lower patio for shady afternoon lounging. A detached garage with automatic opener, expansive under-deck storage, and loads of parking! Location, Location, Location! Close to shops, schools, and bus , just 2 minutes from the YMCA, 10 minutes to YYW, & UBCO. (id:26472)
Royal LePage Kelowna
1338 Kaufmann View Unit# 3
Golden, British Columbia
Welcome to The Aspens at Kicking Horse Mountain Resort. This main level 2-bed, 1-bath townhouse (Unit #3) offers a bright, open concept living space with a fully equipped kitchen, stainless steel appliances, and comfortable furnishings—all included. From the spacious deck, take in views of the Rocky Mountains and Columbia Valley, or unwind in your private hot tub with a BBQ and outdoor dining area. The main floor layout provides easy access for families and pet owners, while the development’s no-rental restrictions make this property suitable as a full-time home, vacation retreat, or investment. With low-maintenance living in one of Kicking Horse’s most sought-after complexes, this unit is ready for you to move in and enjoy. (id:26472)
RE/MAX Of Golden
2779 Dejordie Road Unit# 26
Golden, British Columbia
Discover peaceful living in this 2021, lightly lived-in 2-bed, 1-bath mobile home, ideally located just 20 minutes outside of Golden in the quiet, nature-immersed community of Donald. Surrounded by mountains, forests, and endless recreation, this property puts you right on the doorstep of adventure. Enjoy unbeatable access to backcountry skiing, snowboarding, sledding, and year-round exploration. Kinbasket Lake is only a short drive away, offering boating, fishing, and relaxing summer days by the water. Inside, the home feels fresh, bright, and modern, with the added comfort of air conditioning for hot summer days. The layout is efficient and welcoming, making everyday living easy. A large covered deck extends your living space outdoors, perfect for taking in the peaceful surroundings. There is also covered exterior storage, ideal for outdoor gear, tools, and seasonal equipment. The spacious front entry/mudroom is nearly complete and ready for your finishing touches, or it can simply serve as practical extra storage. Whether you're looking for a quiet full-time residence immersed in nature or a comfortable, all-season getaway close to world-class recreation, this property offers an appealing blend of comfort, convenience, and pure mountain lifestyle. (id:26472)
RE/MAX Of Golden
4075 Sunstone Street
West Kelowna, British Columbia
Welcome to Shorerise, West Kelowna’s newest master-planned community by Emil Anderson, where Okanagan-inspired architecture, walkability, and panoramic lake & valley views define an elevated lifestyle. This stunning new half-duplex offers a rancher with basement layout, perfect for those who want all the essentials on one level without sacrificing space below. Perched on one of the most favourable lots, enjoy breathtaking lake views from both floors of this thoughtfully designed home, featuring premium upgrades. The chef-inspired kitchen includes s/s appliances and a spacious kitchen island. The open-concept living area flows to a large sundeck —ideal for entertaining or relaxing as the sun sets over Okanagan Lake. Almost $50,000 in upgrades include luxury vinyl floors, custom fireplace, wet bar, hot tub rough in, glass railings, and a finished flex room/den. The finished basement has two additional bedrooms and a full bathroom. Double garage plus drive way parking. Be the first to live in this beautiful home! No Strata - No Strata Fees. Please call us before visiting the presentation centre Saturday through Wednesday from 12:00pm to 4:00pm for further information on this home and the Shorerise community, including future parks, pathways, and amenities right at your doorstep. (id:26472)
Vantage West Realty Inc.
Lot 59 Riverview Gate Road
Fairmont Hot Springs, British Columbia
A flat corner 0.24 acre lot that's very easy to build on and located in the center of Fairmont's desirable Riverside neighborhood. Fully serviced with municipal water and sewer and underground electrical services. Close to the Fairmont hot pools and ski hills, multiple golf courses and restaurants nearby. Mountain views, mature trees and a modest building scheme make this a great lot to build your dreams on. (id:26472)
Royal LePage Rockies West
5744 Vermillion Street
Edgewater, British Columbia
Exceptional Multi-Unit Investment Opportunity Discover a versatile property offering outstanding potential for investors seeking reliable rental income or a property with strong long-term upside. Situated on a spacious 0.39-acre parcel and comprised of two separately titled properties, this offering includes a substantial two-storey fourplex as well as a detached two-bedroom home with an additional attic room. With some thoughtful updates, the overall income potential can be further enhanced. Conveniently located just behind Pips Grocery Store, this property benefits from steady demand. Beginning this September, the combined units are projected to generate approximately $55K+ in gross annual income, and the list price is below the current BC Assessment, adding exceptional value. A generous outdoor area provides added appeal for tenants and may offer options for future improvements or development. Live in one unit and rent the others, or lease all of them for maximum returns—the flexibility is yours. Showings are by appointment only, with a minimum of 48 hours’ notice. Opportunities like this are rare—schedule your viewing today. (id:26472)
Royal LePage Rockies West
500 Polson Avenue
Enderby, British Columbia
500 Polson Ave is your perfect starter or retirement home complete with SHOP and ALL THE PARKING for your vehicles and toys! Centrally located in Enderby you are less than 1km from the Riverside Park with boat launch and walking trail along the Shuswap River into downtown Enderby, or a 3 min drive from W.J. Tuey Park along the Shuswap River, and only 12 minutes to Hunters Range Snowmobile Club. This home has recently been tastefully updated with approx. $25k in upgrades such as BRAND NEW LG stainless steel kitchen appliances including electric stove, fridge, and dishwasher. Other updates in the home include interior paint, light fixtures, interior doors, flooring, bathroom vanity/sink and toilet, blinds, light switches, wall plugs, 2024 hot water tank, and freshly painted exterior of both home and shop. You also have a large crawl space perfect for storage, keeping your shop free for projects. The 24'x25' shop has 220V power, a gas heater, compressor room, and cement floor. A large garden area was put in 2 years ago, and there are existing peach, plum, and cherry trees along the fence line. This home and shop is move in ready and easy to show! (id:26472)
RE/MAX Shuswap Realty
375 Raven Ridge Road Unit# 101c
Big White, British Columbia
Just under the Village Centre tunnel, this luxury 2-bedroom ski condo in Stonegate Resort will have you a quick stroll from shops, dining, and après hotspots. Located in Building C, this is a true ski-in/ski-out gem with step-out-the-door access to the Happy Valley Gondola and 3 chair lifts (Plaza, Ridge Rocket, Snowghost) at the heart of Big White. From the moment you arrive, you are surrounded by comfort and alpine charm. The open-concept living room with its cozy stone fireplace is separated from the kitchen only by an island bar which invites après-ski conversations and joyful gatherings — the things memories are made of. Step outside on the balcony and indulge in your very own private hot tub overlooking the stunning views of the snow-capped Monashee Mountains and passing gondolas. Once darkness falls on the mountain, slip directly into the primary suite, a serene retreat of its own with a spa-like ensuite boasting a separate tub and shower. The second bedroom, on the other side of the residence, comfortably sleeps five, making it ideal for families or vacation rentals. As part of Stonegate Resort, you’ll enjoy unmatched amenities, including a lounge-style lobby, kid’s game room, movie theatre, fitness centre, indoor/outdoor heated pool and hot tub, a dedicated ski locker, and even a gear tuning bench. Plus, this unit comes with a conveniently located heated underground parking spot. Explore the comprehensive virtual tour and make this mountain paradise yours today! (id:26472)
RE/MAX Kelowna
302 Larch Terr
Rossland, British Columbia
Located just minutes from the lifts, this 9,967 sq ft lot offers stunning views of both Granite Mountain and Red Mountain. With water and sewer already at the lot line, it's ready for you to start planning your mountain retreat. Whether you're looking to build your full-time home or a recreational getaway, this property puts you right in the heart of one of BC's fastest-growing resort communities. Come be part of the excitement at Red Mountain and enjoy the Kootenay lifestyle—where skiing, biking, and adventure are right outside your door. (id:26472)
RE/MAX All Pro Realty
416 Sayward Avenue
Salmo, British Columbia
Discover this well-maintained fourplex, built in 2009, offering four bright and functional 1-bed, 1-bath units, each with its own interior access to a crawlspace for convenient storage. This property is located right in the town of Salmo, providing easy access to local shops, services, and daily amenities, making it highly appealing for tenants. Each unit is thoughtfully designed, well cared for, and generates steady rental income, making this an ideal option for a future investor looking to expand their portfolio with a low-maintenance, income-producing property. With its solid construction, great condition, and unbeatable location, this fourplex is a rare find in today’s market. Whether you’re a seasoned investor or just getting started, this property offers the perfect blend of reliability, convenience, and long-term potential. (id:26472)
Royal LePage Rosling Realty
715 Leathead Road Unit# 142
Kelowna, British Columbia
Spacious 3 Bedroom Home with Style, Light & a Fantastic Location! This vibrant, beautifully maintained condo offers room to live, create, work, and unwind. With three full bedrooms and an inviting, open feel, this home stands out for its generous spaces, natural light, and unmistakable personality. The updated kitchen flows into a bright dining nook, while the large living room opens to a private balcony overlooking the beautifully kept grounds with mountian and sky views. Each bedroom is surprisingly spacious, making the layout perfect for families, roommates, hobbyists, or anyone needing dedicated office or studio space. The bathroom has been refreshed with modern finishes, and the convenience of in-suite laundry, excellent storage, plus a bonus storage locker adds everyday ease. This well-managed community features lush green spaces and a sparkling inground pool for summer enjoyment. Just steps from Ben Lee Park, and close to schools, shopping, specialty food stores, restaurants, and transit, there are also quick connections to the airport and Big White, The lifestyle here is effortless. Secure underground parking completes the package. A rare opportunity to own a spacious, creative, move-in-ready home in a community that truly has it all. Check this home out, please contact your agent today! (id:26472)
RE/MAX Kelowna
433 Young Street
Penticton, British Columbia
Step into this beautifully renovated 2-bedroom, 1 bath + den, 1,215 sq ft home where every detail has been thoughtfully designed to impress. Located in the desirable North end of Penticton, you're just minutes from top restaurants, the vibrant downtown market, and the sparkling shores of Okanagan Beach. From the moment you arrive, the jaw-dropping landscaping sets the tone – this home is truly turn-key and photo-ready. Inside, you'll find a perfect blend of tasteful updates with a cozy charm, creating a space that feels both fresh and welcoming. But the real showstopper? Is the backyard. Step into your very own magical oasis – ideal for entertaining, relaxing, or simply soaking in the beauty of your surroundings. Whether you're a first-time buyer, downsizing, or looking for a stylish retreat, 433 Young Street will not disappoint. (id:26472)
Parker Real Estate


