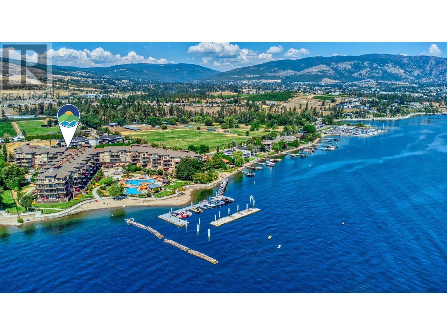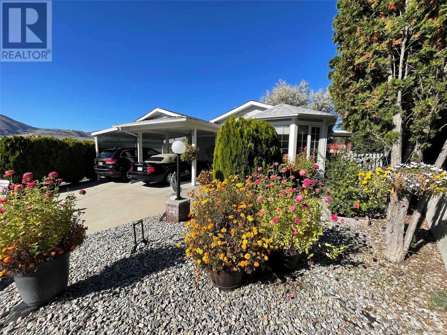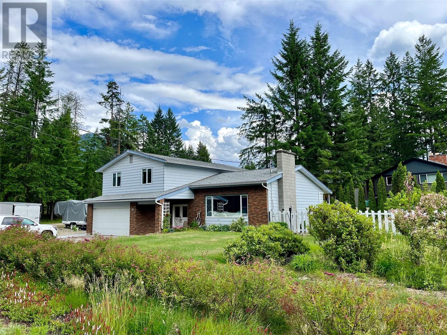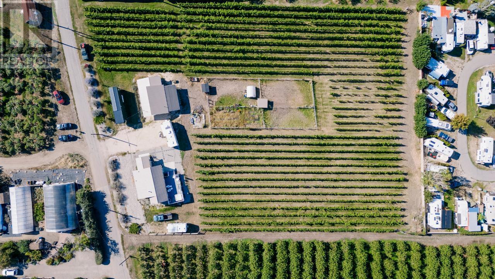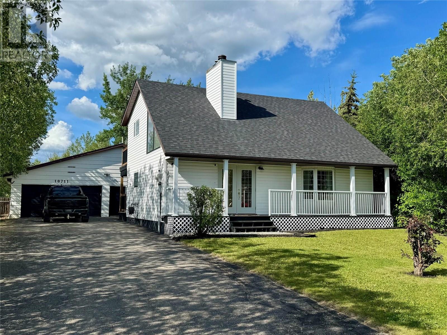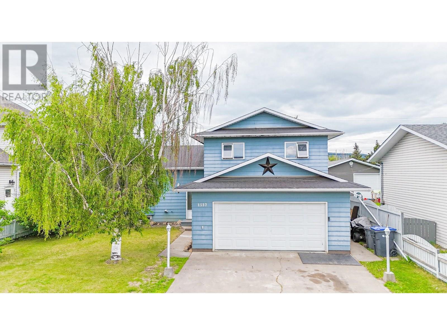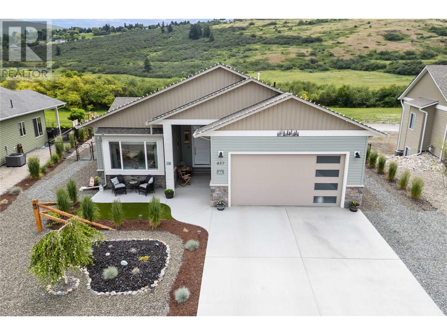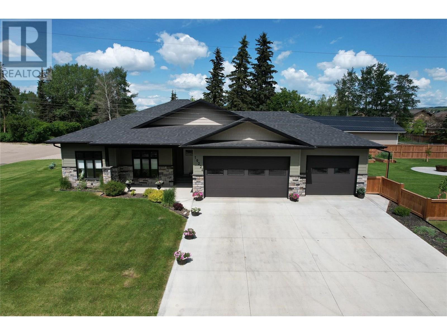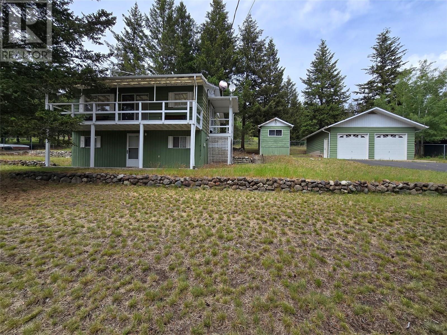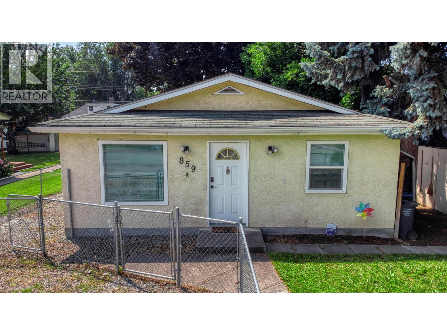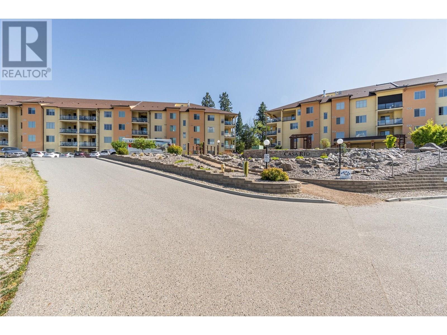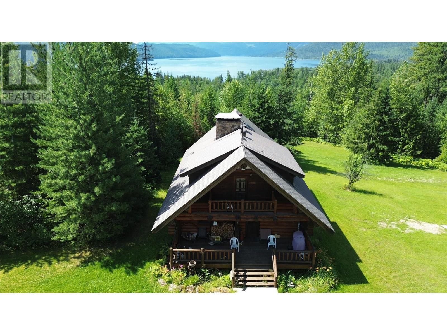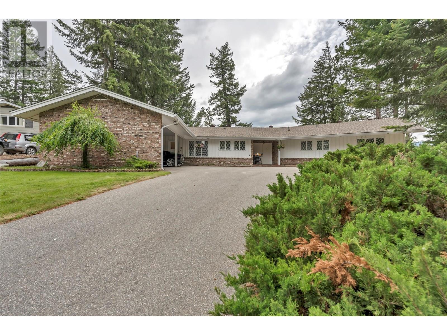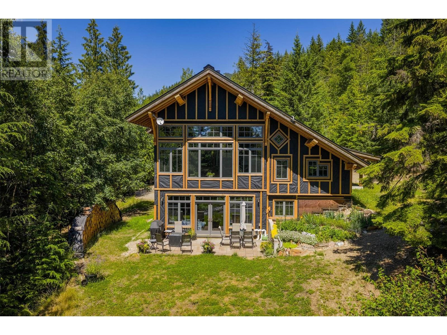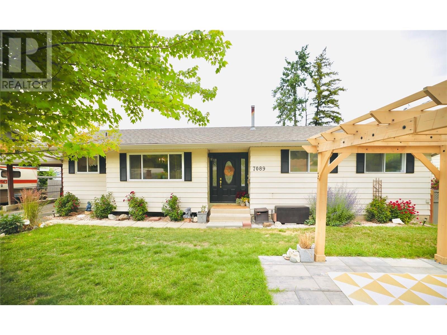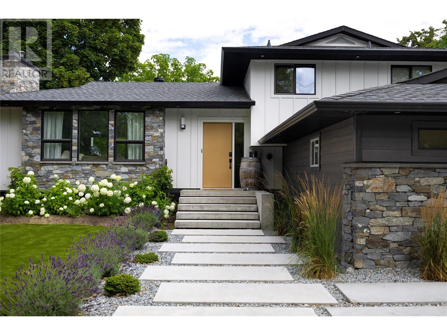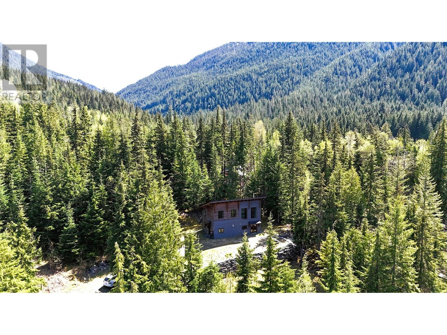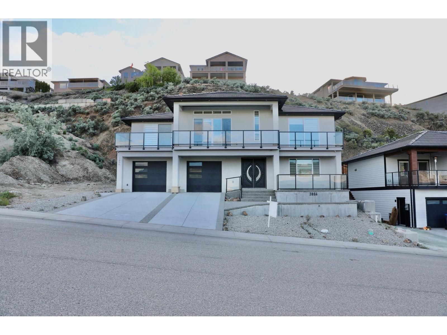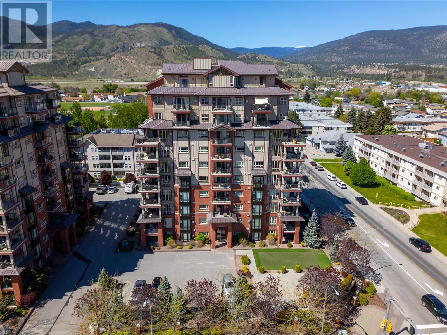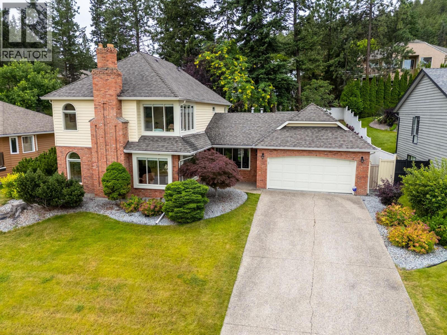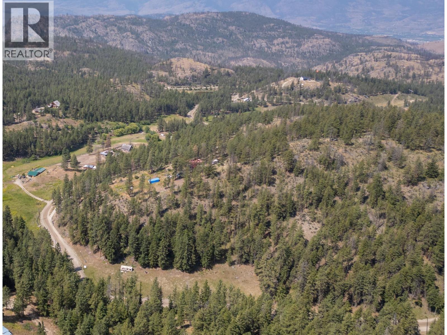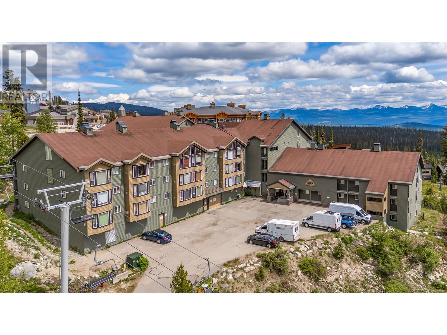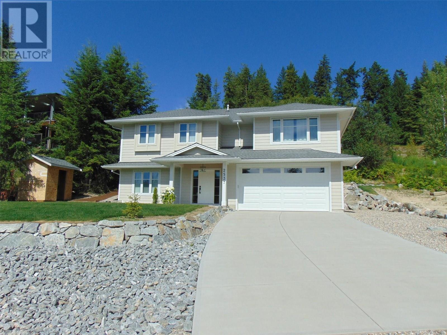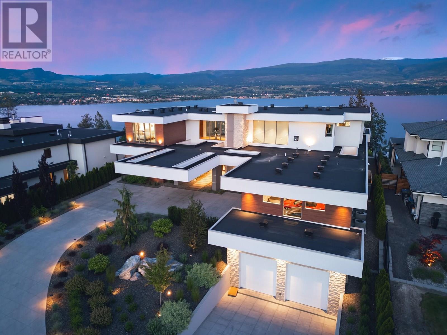Listings
4205 Gellatly Road Unit# 241 Lot# 75
West Kelowna, British Columbia
Welcome to West Kelowna's premier lakeside resort! Located in the heart of wine country, this turnkey (all furnishings included) property is ideal as a residence, vacation getaway, or as a rental investment opportunity. This spacious 2-bedroom, 2.5 bathroom condo offers fabulous comfort and flexibility with a lock-off bedroom, perfect for guests or added privacy. The kitchen offers newer, modern appliances, ample counter space, and an open-concept design to the bright living room and private balcony. A spacious primary bedroom with ensuite awaits. The second bedroom and full bathroom can be locked off for additional privacy. Whether you're sipping beverages on your balcony, or enjoying the water and the world class resort amenities, life at The Cove is spectacular. The amenities include 2 outdoor pools, 2 hot tubs, a putting green, a games room, a theatre, an onsite spa, a reputable restaurant, fire pits, a tennis court, a private beach, and access to a marina for your boat. With world class wineries, restaurants and shopping just minutes away in West Kelowna or Kelowna, this property can be your investment in the Okanagan. Book your showing today. (id:26472)
Chamberlain Property Group
3096 South Main Street Unit# 10
Penticton, British Columbia
Charming 2-bedroom, 2-bathroom home on a desirable corner lot in a friendly 55+ bare land strata community. You own both the home and the land, with the bonus of a low monthly strata fee of just $100—no pad rental, no lease, just affordable freedom. This well-cared-for home features gleaming hardwood floors, a cozy gas fireplace, and two sets of sliding glass doors opening to a private backyard—perfect for creating your own garden retreat. Major upgrades over the last five years include a new furnace, central air system, and hot water tank. Extras include two covered parking spots, pet-friendly bylaws, and a fantastic location close to shopping, parks, and essential amenities. A solid opportunity for comfort, lifestyle, and long-term value. All measurements are approximate. (id:26472)
RE/MAX Wine Capital Realty
609 10th Avenue Nw
Nakusp, British Columbia
Welcome to this spacious and beautifully updated 4 bedroom, 3 bathroom home situated on a 0.39-acre corner lot in one of the area’s most desirable, family-friendly neighborhoods. From the moment you walk in, you’ll appreciate the thoughtful layout and natural light pouring through the large windows, highlighting vaulted ceilings and two comfortable living rooms—each with its own cozy wood-burning fireplace. The updated kitchen is both functional and stylish, offering plenty of space for cooking and gathering. All bedrooms are generously sized, and the primary suite features a walk-in closet and a private ensuite with double vanities. Downstairs, the unfinished basement offers additional living space, ready for your vision - perfect for a media room, playroom, or home office. Step outside to enjoy the beautifully landscaped yard with mature gardens, a sundeck, and a covered patio—ideal for entertaining or quiet evenings outdoors. Additional features include an attached garage, ample parking, and outbuildings for storage or hobbies. Located just a short walk from a local park and campground, this home blends comfort, space, and convenience in a truly inviting setting. A must-see! (id:26472)
Royal LePage Selkirk Realty
5470 Snowbrush Street
Oliver, British Columbia
Your south Okanagan dream home awaits! Idyllic, productive hobby farm w/incredible west mountain., valley and sunset views. Flat lot with gentle slope to the west. 1.5 of 2 acres planted with sauvignon-blanc grapes, 5 tons+ avg. yield most years. Paddock for garden/animals, chicken coop, new greenhouse, garden shed. Stunning modern farmhouse extensively renovated in 2016/2017. Loads of premium features: Regency double-sided fireplace, ""travertine"" finish vinyl plank floors, keyless entry, soaring vaulted ceilings, all new windows and blinds, 3M window film on front door & primary window, custom hickory cabinets in kitchen and primary bedroom, quartz counters, massive entertainer's island, premium stainless kitchen appliances, double walk-outs to 28' x 16' Trex deck with South Seas hot tub, aluminum privacy fence with glass panels. Wine and preserves cellar, lower level separate entrance, all new electric, plumbing, furnace, HVAC, water softener & insulation. Workshop & garage: 28' x 24' on concrete pad, built 2015/2016 with 3 piece bath, separate 100 amp electrical service, 240 volt outlets, heated, hot water on demand, R28 insulation, 8' x 20' farm garage, and 28' x 12' covered outdoor storage/work area. Premium metal roofs and separate septic systems. All work permitted & approved. Dimensions and floor plan per Matterport. Buyer to verify if important. Note: Some pantry images show alternate bedroom use via virtual staging imagery. No expense spared. (id:26472)
Royal LePage South Country
10711 Willowview Drive
Dawson Creek, British Columbia
Step into a one-of-a-kind home that blends bold design with natural beauty. This architectural gem features soaring ceilings, dramatic lines, and custom details throughout—including live edge wood trim and sleek metal balcony railings that elevate its modern yet organic aesthetic. The kitchen is a showpiece, boasting crisp white appliances with elegant gold trim that perfectly complement the home’s fresh, contemporary style. The open-concept layout floods the space with light, creating a bright, airy atmosphere ideal for both relaxing and entertaining. Step out of the primary suite on the upper level and enjoy your moring coffee off the Master deck and enjoy the deer stroll through .If you're looking for space for a home gym or media / theatre room , there is also a finished basement .Outside is your own private retreat. The park-like yard backs onto a tranquil green belt, offering peace, privacy, and a picturesque view, also offer a double car garage with ample storage . Whether you’re sipping coffee on the deck or enjoying the nearby walking trials they are just a stroll away, this home invites you to live with both flair and serenity. This is not just a home—it’s a statement. Come see for yourself. (id:26472)
Royal LePage Aspire - Dc
1537 109 Avenue
Dawson Creek, British Columbia
Conveniently located near South Peace, this spacious split-level home offers room for the whole family. The upper level features a primary suite with walk-in closet and ensuite, plus two additional bedrooms and a full bath. The main floor includes a bright living room, functional kitchen, and dining area. On the lower split level, enjoy a cozy family room complete with a gas fireplace, wet bar, and sliding doors that lead to the fully fenced backyard—perfect for entertaining or relaxing. The fully developed basement adds three more bedrooms and a furnace room with built-in storage. A spacious garage completes this versatile, family-friendly home in a prime location. (id:26472)
RE/MAX Dawson Creek Realty
457 4 Street Lot# 364
Vernon, British Columbia
Sophisticated Comfort Meets Natural Beauty - Beautiful home in Desert Cove on 0.20 acres. Step into elegance w/ this 2-bed + den, 3-bath home that perfectly blends modern design & serene surroundings. From the moment you enter, the open-concept kitchen, living, & dining area welcomes you w/ warmth & style. The large kitchen features quartz countertops, SS appliances, & an abundance of storage - ideal for everyday living & entertaining! Dine w/ a view & enjoy seamless indoor-outdoor living w/ direct access from the dining area to the covered deck. The living room is equally inviting, complete w/ a cozy electric fireplace & stylish motorized blinds for added comfort. Retreat to the spacious primary bedroom w/ 4-piece ensuite, WIC, & breathtaking views of the landscaped backyard & surrounding nature. Main Level also features a main 4-pc bath & 2nd bedroom. Thoughtful extras like central vac & spacious main-floor laundry room located just off the double attached garage, elevate convenience. Fully finished lower level expands your living space w/ high ceilings, bright rec room, flex space, den & 3-pc bath. Ideal for hosting guests & relaxing! Direct walkout access from the lower level to patio area, w/ a few steps up to the fenced backyard makes outdoor living effortless. RV gate in backyard allows for loading/unloading of RV & guest parking. This home offers the ultimate in comfort, beauty & function - w/ landscaping & nature. Many upgrades! (id:26472)
Real Broker B.c. Ltd
10224 18 Street
Dawson Creek, British Columbia
Welcome to this beautifully built, 1700 sq ft 3-bedroom, 2-bath and with Amazing sized garage. This home is nestled in a quiet, family-friendly neighborhood. Situated on a Large 66 by 180 ft lot , this home has much to offer. Enjoy an open-concept living area filled with natural light, a modern kitchen with stainless steel appliances with granite counter tops and high ceilings. The primary room boasts a 3pc Tiled ensuite with heated floor and Walk in Closet. You will find 2 more high finished bedrooms, a 4pc tiled bathroom, and laundry down the hall. Attached Large Heated 2 door garage leads back to the amazing concrete patio. Walking trails only steps away from you Fenced yard, which has an additional 12 by 16 wired shop and fenced rv concrete parking. Did I mention triple paved driveway with INCREDIBLE curb appeal!!IF this sounds right to YOU, setup now TO VIEW!! (id:26472)
RE/MAX Dawson Creek Realty
2997 Stevens Road
Loon Lake, British Columbia
Discover your ultimate recreational retreat at this fantastic 2-bedroom home in the heart of Loon Lake, British Columbia. Perfectly situated to embrace the active outdoor lifestyle, this property offers a blend of comfort, convenience, and captivating lake and mountain views. The property is fully fenced with secure gates, providing peace of mind for pet owners and added security when you're away. For the outdoor enthusiast, this is a dream come true! A spacious 24x24 fully insulated and powered detached garage offers the ideal storage solution for all your recreational toys – whether it's ATVs, snowmobiles, fishing gear, or more. With world-class fishing, thrilling hunting weeekends, and extensive ATV trails right at your doorstep, every day promises a new adventure. Adding to the home's incredible potential is an unfinished basement with a separate entrance. This versatile space is a blank canvas, perfectly poised to become a rental suite for additional income or to be finished as an extension of your living space – think a family room, or extra bedrooms! The paved driveway provides ample parking, including a spot for your RV or boat trailer, ensuring all your vehicles and toys have a place. Whether you're seeking a year-round residence immersed in nature or a spectacular getaway for weekends and holidays, this Loon Lake gem offers an unparalleled opportunity. Come experience the tranquility and endless recreation this exceptional property has to offer! (id:26472)
RE/MAX Real Estate (Kamloops)
859 Lawson Avenue
Kelowna, British Columbia
Two Fully Self-Contained Suites – 5 Beds, 3 Baths, Income Potential! Rare opportunity to own a full duplex-style property with two independent suites, each with private entrances, separate yards, and parking. Ideally located just a 10-minute walk to the lake, 35 minutes to Knox Mountain, and biking distance to KGH. Suite A (entrance off alley): 3 bedrooms including a bright corner primary with 3-piece ensuite and high-efficiency windows throughout. Main bath has been updated and features a tub. Character-filled kitchen with built-in dining nook and pantry/storage area. Living room warmed by an updated gas fireplace—very efficient. Fenced yard with dog run, storage shed, shop with covered patio, and underground sprinklers. 3 parking stalls off alley plus street parking. Suite B (entrance off Lawson Ave): 2 bedrooms with large closets, 1 full bath with tub, vanity, and extra storage cabinet. Laundry room (behind closet doors) with washer/dryer, hot water tank (replaced May 2025), and shut-off valves. Updated Kitchen. Fully fenced yard, 2 storage sheds, 2 parking stalls, and street parking (city permits available). Includes portable A/C, underground sprinklers, and high-efficiency windows. Electric baseboard heat. Updated plumbing in 2017. Great investment, multi-gen living, or live in one suite and rent the other! (id:26472)
Coldwell Banker Executives Realty
921 Spillway Road Unit# 212c
Oliver, British Columbia
Looking to downsize, invest, or find the perfect lock-and-leave home in the South Okanagan? This stylish and updated 1-bedroom + den, 1.5-bath condo in the sought-after Casa Rio complex offers it all. The spacious kitchen shines with newer stainless steel appliances, a fresh backsplash, and plenty of prep space for cooking or entertaining. Enjoy modern touches throughout, including BRAND NEW professionally installed flooring and paint for a bright, fresh look. Just move in and start living! The primary bedroom has a convenient 4-pce ensuite and ample storage space. The versatile den is perfect as a guest room, office, or cozy second bedroom. Step out onto your private covered north-facing deck, an ideal spot for escaping the heat and relaxing while enjoying the beautiful mountain views. When it gets chilly, cozy up to your living room fireplace. Casa Rio residents enjoy a variety of amenities such as a gym, games room, library, indoor driving range and two workshops! You'll appreciate the secure underground parking, storage locker, and peace of mind that comes with one of the most well-run stratas in town. Centrally located and steps to walking trails, the community center, downtown Oliver and the best of outdoor South Okanagan living. Whether you're a snowbird, year-round resident, or investor, this home checks all the boxes. Casa Rio has no age restrictions, allows 1 small dog or cat, and rentals minimum 4 months. Quick possession possible, book your private viewing today! (id:26472)
RE/MAX Wine Capital Realty
1361 Horning Road
Seymour Arm, British Columbia
Off grid log cabin home nestled in the heart of Seymour Arm. With approximately 5 acres of pristine land, this two-story log cabin has 2 bedrooms and 3 baths and fully finished basement. Nice lake and mountain views. There is plenty of space for all your toys with 2 extra large shops. The home is powered by solar and generator back up. The heating is from outdoor wood boiler. The acreage is all usable and just a short drive or walk to Silver beach provincial park. (id:26472)
Royal LePage Downtown Realty
221 West Place
Princeton, British Columbia
Nestled in one of the area’s most desirable and tranquil neighborhoods, this high-end executive custom rancher with a full basement is being offered for sale for the very first time. Designed with comfort, quality, and lifestyle in mind, this beautifully maintained home captures exceptional views and offers quiet serenity both inside and out. Step inside to find a thoughtfully laid-out floor plan, offered in good condition and fully furnished for your convenience. The home features a newer roof and A/C system (both just 5 years old), a well-maintained furnace (10 years), and reliable 200 amp electrical service. Enjoy seamless outdoor living with underground irrigation, an automatic awning, hot tub and a peaceful setting perfect for relaxing or entertaining. An attached carport adds to the home's functionality, while the timeless rancher-with-basement design offers versatile space for families, retirees, or professionals. With curb appeal, quality upgrades, and pride of ownership evident throughout, this is a rare opportunity to own a turn-key home in a truly coveted location. Don’t miss your chance to be the next proud owner of this unique and exceptional property. (id:26472)
Royal LePage Princeton Realty
282 Duncan Dam Site Haul Road
Meadow Creek, British Columbia
Timberframe Legacy on 10 Acres. This is a rare opportunity to step into the vision of a Red Seal Journeyman carpenter who spent over 30 years building custom homes, including a decade specializing in timberframe construction. Built by someone who understands strength, beauty, and longevity, timberframe was the logical choice – a decision rooted in both practicality and timeless craftsmanship. Every detail in this build reflects expertise and intention. The finished lower walk-out level offers a comfortable bedroom and full bathroom, perfect for immediate living or guests. Upstairs, the main level stands as an open canvas, ready for your ideas and personal style. Or, if you choose, architectural plans from the builder are available to guide, assist, or complete your dream home with confidence and ease. The materials and attention to detail here would be difficult to replicate at today’s costs, making this an unparalleled opportunity. Life’s shifting priorities mean the current owner can’t finish what he began, but what stands is a foundation of excellence – solid, enduring, and nearly complete. Dreaming of a custom timberframe home? Here is your chance to step into a project already grounded in quality and craftsmanship, without the uncertainty of starting from scratch. In the peaceful Lardeau Valley, surrounded by natural beauty and abundant resources, your vision can begin right now. (id:26472)
Fair Realty (Kaslo)
7089 Longacre Drive
Vernon, British Columbia
Welcome to 7089 Longacre Drive, a remarkable property located in one of Vernon’s most desirable neighborhoods. Situated on a peaceful, family-friendly street, this home offers the perfect combination of comfort, style, and convenience. Featuring generously sized rooms and an open-concept layout, it is ideal for entertaining or enjoying cozy family evenings. The kitchen is equipped with stainless steel appliances, ample counter space, and stylish cabinetry, making it both functional and visually appealing. Throughout the home, you’ll find designer colors and unique spaces that add character and charm. Step outside to a beautifully landscaped yard with a spacious patio, perfect for summer BBQs, while enjoying breathtaking views of the Okanagan Valley and Lake. This property is conveniently located just minutes from schools, parks, shopping, and all the amenities Vernon has to offer. With numerous upgrades, this home is ready for you to move in and enjoy. Whether you’re searching for a forever family home or a smart investment opportunity, 7089 Longacre Drive is sure to impress. Don’t miss your chance to own a piece of paradise in the heart of Vernon. (id:26472)
Stilhavn Real Estate Services
4265 Lakeshore Road
Kelowna, British Columbia
Welcome to 4265 Lakeshore Road—a masterpiece of modern luxury nestled in one of Kelowna's most prestigious neighborhoods. This meticulously updated property seamlessly combines contemporary elegance with the serenity of nature, creating a truly exceptional living experience. Step inside to discover a thoughtfully redesigned open-concept layout, bathed in natural light from expansive windows. The gourmet kitchen, complete with premium upgrades, flows effortlessly into living spaces perfect for entertaining. Spa-inspired bathrooms and high-end finishes throughout add a touch of sophistication to everyday living. Outside, the extensively upgraded pool and yard provide a private oasis for relaxation or hosting unforgettable gatherings. The exterior has been enhanced with modern cladding and a new roof, ensuring both style and durability. There are countless additional features—ask for the full list! Perfectly situated just minutes from Kelowna’s world-class wineries, gourmet restaurants, and vibrant downtown, this property offers the ideal blend of tranquility and convenience. Don’t miss the chance to own this rare gem at 4265 Lakeshore Road—a luxurious retreat you’ll be proud to call home. (id:26472)
Stilhavn Real Estate Services
Lot 6 Salmon Creek Road Lot# 6
Beaton, British Columbia
A beautiful and modern timber frame cabin set on 2 forested acres in the lakeside community of Beaton. Beaton is located at the end of Beaton Arm on Upper Arrow Lake, immersed in the Selkirk Mountains. The cabin has approx. 1,200 sq,ft with 2 bedrooms upstairs plus a den / office / potential 3rd bedroom down. The main floor has polished and heated floors throughout, here you will find an open kitchen / dining & living area with wood stove, a utility room, full bathroom with soaker tub and plumbed and ready for a standing shower to be put in and the aforementioned den. Access to the home is ground level with a formal entrance into a good sized foyer / mudroom or directly into the living area. The off grid set up includes solar power (4 12v batteries powered by 4 panels with auxiliary generator connection for winter), in slab radiant heat supplied by a Navien on demand gas boiler, wood stove and a full septic and drilled well. This amazing and complete off grid set up has lake access nearby, truly stunning geography, endless backcountry to explore, and complete solitude. (id:26472)
Landquest Realty Corp. (Interior)
3806 Torrey Pines Drive
Osoyoos, British Columbia
BRAND NEW LAKEVIEW HOME in Dividend Ridge! This custom-built 4 bed, 3 bath plus office luxury home offers over 3,200 sq.ft. of top-tier living space just steps from the Osoyoos Golf Club. Enjoy stunning lake views, soaring 11-ft ceilings in the main living area, and a massive chef’s kitchen featuring premium KitchenAid appliances and an impressive 10-ft quartz island. The open-concept design is enhanced by smart home automation, a full speaker system throughout, and a dedicated movie theatre with wet bar. The primary suite boasts a spa-style ensuite with steam shower and high-end finishes. Built for comfort and efficiency with HRV, A/C, and zero-maintenance landscaping. Exposed aggregate and concrete driveway, oversized double garage, and full 2-5-10 home warranty included. No expense spared, Ready to Move in! — a must-see for buyers who love to entertain! (id:26472)
Royal LePage Global Force Realty
2113 Atkinson Street Unit# 101
Penticton, British Columbia
Welcome to easy living in this bright, move-in ready condo located in Phase 2 of Athens Creek Towers—perfectly positioned on the first floor as a SW corner unit, just steps from the main entrance, elevator, and your underground secured parking stall. Whether you're downsizing or looking for a low-maintenance lifestyle, this home has it all! This 2 bedroom, 2 bathroom unit offers a smart open layout with laminate flooring throughout, large windows wrapping around the living space for natural light all day, and a gas fireplace you can enjoy from the kitchen, dining, and living areas. The spacious patio expands your living space even further. The kitchen boasts plenty of cabinetry and a large island with bar seating. The primary bedroom includes a walk-in closet and ensuite with a walk-in shower, while the second bedroom is perfect for guests, hobbies, or a home office. Modern comforts include hot water on demand, central heating and cooling, and in-suite laundry. There's also ample in-unit storage to keep everything tidy, while also having a designated secured storage locker underground aswell. Step outside and you’re literally across the street from Cherry Lane Mall, Save-On-Foods, London Drugs, banks, pharmacies, a walk-in clinic, and Lions Park. Pet-friendly building allows 2 pets (dogs or cats). Enjoy access to great amenities like a fitness room, library, and regular social events. Quick possession possible. (38588039) (id:26472)
Real Broker B.c. Ltd
2431 Silver Place Lot# 66
Kelowna, British Columbia
Gorgeous valley views from this fabulous residential family neighbourhood on Dilworth Mountain! Meticulously maintained Two Storey home with unfinished basement that has potential for an inlaw suite. This Traditional floor plan provides formal living room with gas fireplace for connecting with family and friends & nearby 2pc powder room. Hardwood floors have been redone giving warmth to main level. Coved ceiling in the dining room conveniently located off the kitchen. Bay window provides natural light to the kitchen, with quartz countertops, island in kitchen with gas stove & Bosch dishwasher. French doors to the patio and partially covered deck. Adjacent family room with gas fireplace is an ideal space for enjoying movie night on those cool fall & winter evenings. Laundry room has a sink, tile floor and door to beautifully landscaped fully irrigated fenced backyard. Meander upstairs to Master bedroom with walk-in closet + 2nd closet & expansive vineyard view. Ensuite has soaker tub w/view, dual vanity, walk-in shower with glass door, separate toilet & tile floor. 3 additional bedrooms up with plenty of closet space - bedrooms can be used as Office, Den or Hobby room. 4pc main bath upstairs with tub/shower and tile flooring. Workshop down & basement ready for creative finishing! New furnace: 2023, A.C. serviced: 2024, H2O tank: 2017. Exterior of home painted in 2023. Attached double garage, built-in vac, security system. Friendly area only minutes from all Okanagan amenities! (id:26472)
RE/MAX Kelowna
256 Mccuddy Creek Road
Oliver, British Columbia
Welcome home to 15 acres of unspoiled, peaceful mountainside paradise 15 minutes from Oliver! The elevated homesite of this property features stunning 270 degree mountain views. This property is zoned Large Holdings One (LH1), and presents numerous use opportunities including agricultural, equestrian, kennel, and BandB applications. The home's main level features incredible connection to the outdoors via 2 sliding door walkouts to the full length south facing deck, and a practical laundry/mud room exit to the large, partially covered second deck with sheltered garage access. The lower level boasts a full length, south facing sun room with double French door views over the wooded hillside. As reflected in the asking price, this home is a project, but has multiple notable features including a metal roof, dramatic, vaulted wood-clad ceilings in the foyer and living room, clerestory windows, a spacious main floor primary suite, two woodstoves, and a lower level family room with the opportunity to create two additional, split-plan bedrooms. The single garage and attached carport allow for practical, four season protection for vehicles and there is also abundant, open-air parking. The large, free-standing workshop could be base of operations for a transformative reno or a home-based business. The property itself features multiple, flatter areas ideal for a vineyard, agriculture, grazing pasture or additional outbuildings. All dimensions approximate. Buyer to verify if important. (id:26472)
Royal LePage South Country
105 Kettle View Road Unit# 505
Big White, British Columbia
Opportunity awaits with this top floor 4-bedroom, 2-bathroom lofted unit in The Eagles, one of Big White’s most sought-after ski in/ski out developments. Perfectly positioned directly on the Hummingbird ski run, this turn key property offers immediate access to the Plaza Chair, Ridge Rocket, and Snow Ghost Express, as well as being directly opposite the Village Centre, placing the best of the mountain right at your doorstep. Inside, the main level features a well-appointed kitchen, open-concept dining and living areas, and 3 spacious bedrooms. Large windows frame breathtaking views of the mountains and ski runs. Upstairs, the lofted fourth bedroom includes bunk beds, a pull-out couch, and a TV, creating the ultimate retreat for kids or extra guests. This property comfortably sleeps 10+ guests making it a great investment. Owners and guests at The Eagles enjoy access to the clubhouse with a pool table, communal TV and games area, sauna, and one of the largest indoor/outdoor hot tubs at Big White, a perfect place to relax after a day on the slopes. Whether you're looking for a personal alpine getaway or a high-yield investment property, this unit checks all the boxes. (id:26472)
Century 21 Assurance Realty Ltd
2537 Valley Place
Blind Bay, British Columbia
Welcome to this stunning brand-new build located in the heart of desirable Blind Bay, perfectly positioned just five minutes from the prestigious Shuswap Lake Golf Course, Shuswap Lake, three public beaches, and two marinas. GST INCLUDED !!! Set on a spacious 0.29-acre lot, this home offers modern style and thoughtful design throughout. Enjoy the spacious feel of 9-foot ceilings and a bright, open-concept great room complete with a built-in bar and beverage fridge, perfect for entertaining. The covered deck with a built-in patio heater and a private rear yard extends your living space outdoors, ideal for enjoying warm Shuswap evenings. The kitchen features a full appliance package, while the layout is designed for flexibility – including the option for a legal suite with a separate side entrance, ideal for guests or rental income. Additional features include: Extra-large double garage with sleek epoxy flooring Oversized concrete driveway with parking for up to four vehicles. Natural gas forced air heating with central A/C for year-round comfort. Stage 3 Energy Guide. Full new home warranty for peace of mind. Located close to schools, shopping, and outdoor recreation, this home blends luxury, convenience, and unbeatable location. Don’t miss your chance to live the Blind Bay lifestyle in a move-in-ready new home! Please check out the walk through Video !! (id:26472)
Century 21 Lakeside Realty Ltd
2469 Thacker Drive
West Kelowna, British Columbia
Discover unparalleled luxury at this magnificent custom Okanagan home. As you pass through the gate, you'll immediately be captivated by its design. The modern aesthetic seamlessly integrates the home with its landscaping, creating a harmonious experience. The entry features a mesmerizing floating roof design inspired by a museum in Spain, and light filled courtyard to display custom artwork Inside, entertain at the custom bar, enjoy a cinematic experience in the state-of-the-art home theatre, and store your prized vintages in the 1,500-bottle wine room. For seamless indoor to outdoor living all the sliding doors open to a completely private backyard offering a sensational living experience: prepare a culinary feast in the outdoor kitchen, lounge by the expansive saltwater vanishing edge pool, or soak in the hot tub, all while enjoying the relaxing ambiance of the waterfall and 180-degree views of Okanagan Lake. Take the floating walnut staircase or the elevator upstairs. The primary bedroom is a retreat like no other, with a private patio, luxurious lake view en suite, and a stunning custom closet. Three additional bedrooms each have their own en suite. For the car enthusiast, this home boasts 2 levels of garages with parking for 7+ vehicles. Exquisite finishes include porcelain tile floors, Cambria quartz, &unmatched glass and walnut woodwork by Shawn Truit. This custom home stands as a masterpiece of design and engineering. (id:26472)
Unison Jane Hoffman Realty


