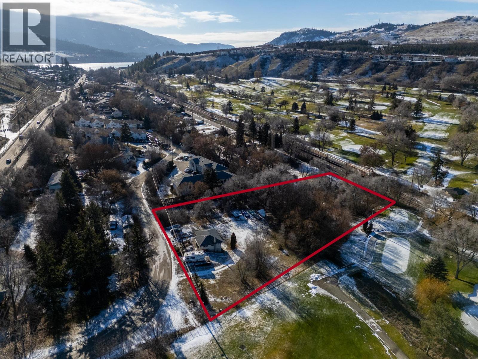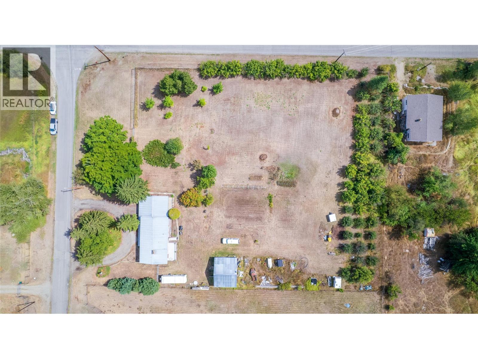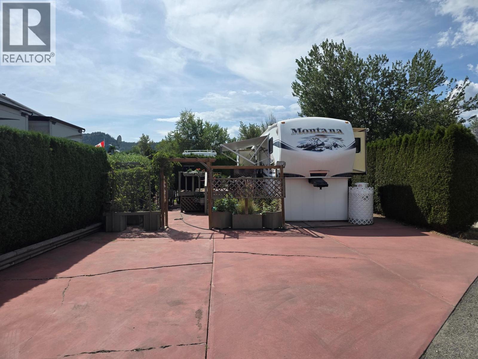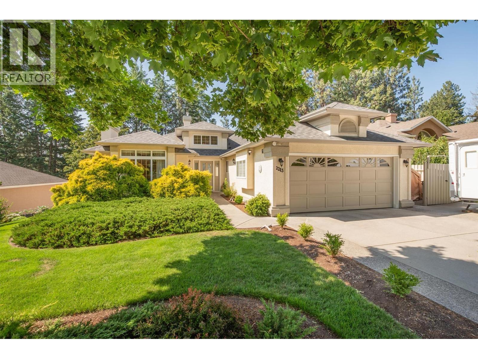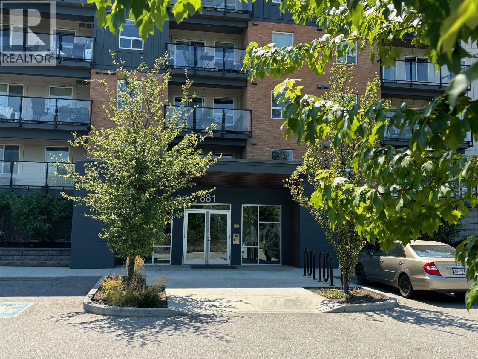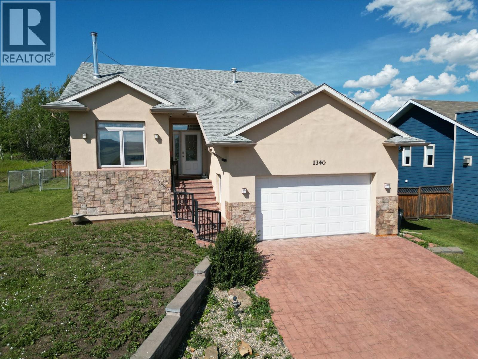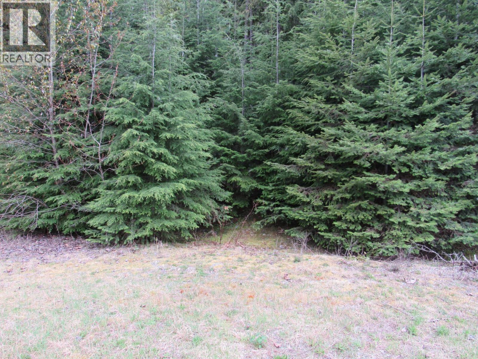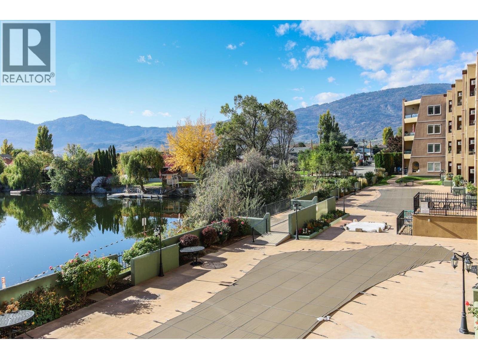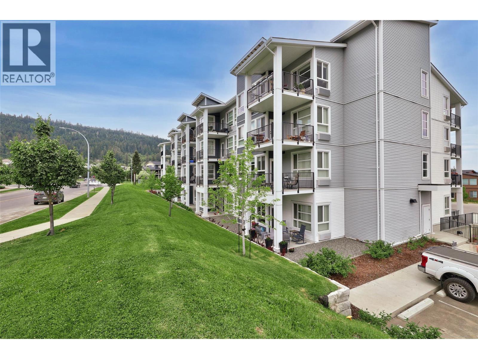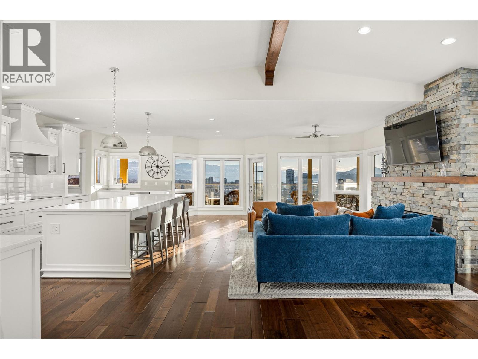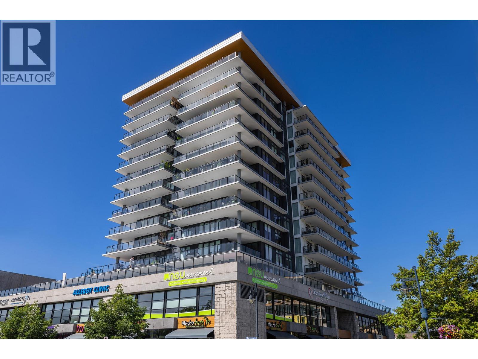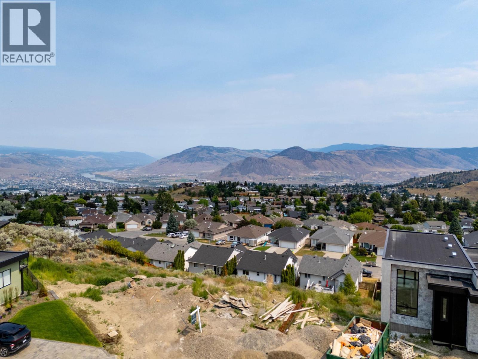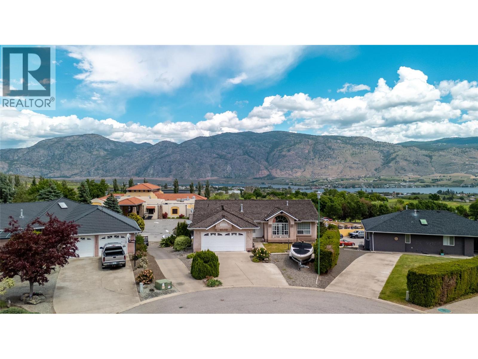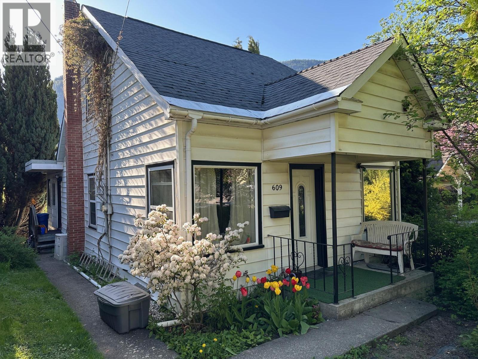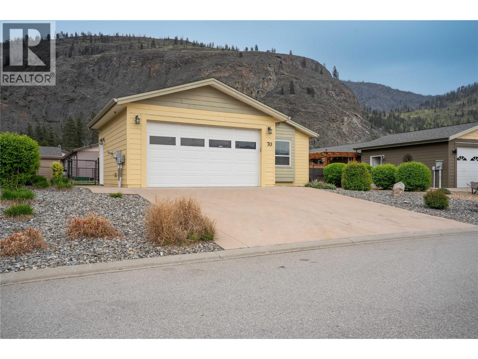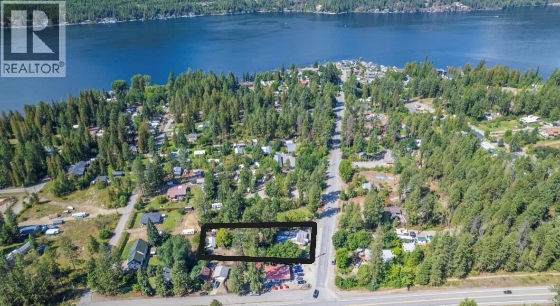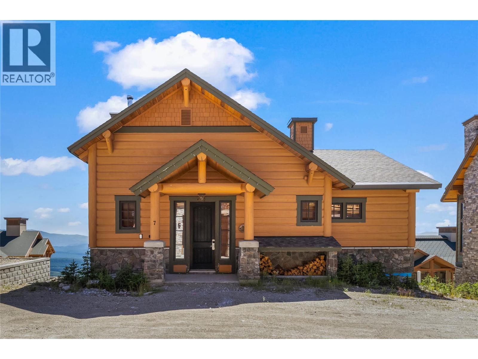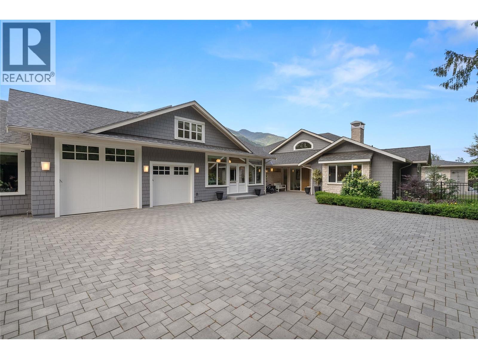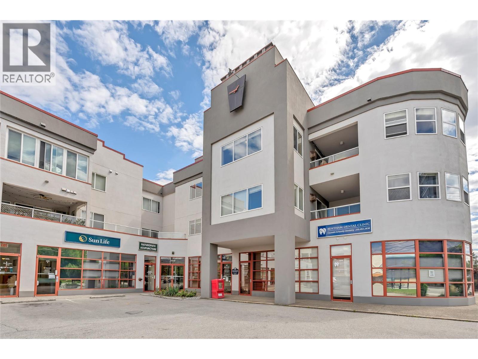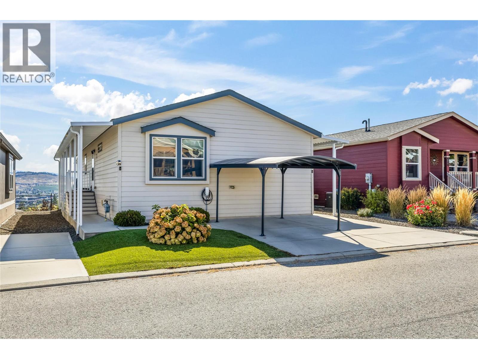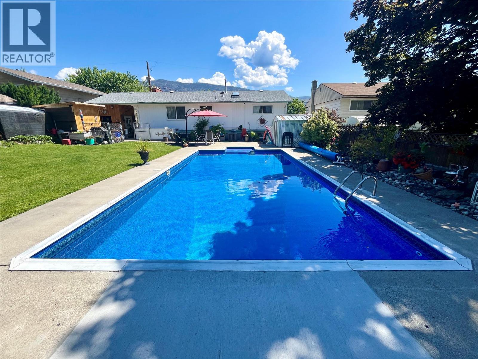Listings
608 Browne Road
Vernon, British Columbia
Welcome to an exceptional Development opportunity next to the Vernon Golf Course and the gateway to Kal Lake and rail trail! This large 1.9-acre parcel of land is zoned MUM which is suitable for a multi-unit residential development of approx 54 units and up to 4 stories. The 2 bed, 1 bath home on the property has been fully renovated and is ready to rent or occupy until your development is ready to build, then move it to another property! With easy access to Kalamalka Lake, beaches, world-class golf courses, ski resorts, wineries and all Vernon has to offer this location is ideal for this much needed development opportunity. (id:26472)
RE/MAX Vernon
1270 59 Avenue
Grand Forks, British Columbia
Here is your chance to own a perfect sized acreage with a well-built, well-maintained family home at an affordable price! This 2.12 acre property is rural enough for privacy but only a quick bike ride away to downtown Grand Forks, schools and recreation! This area is known for its bountiful gardens and fruit trees, which this property can truly provide with all the harvesting potential you can imagine! Hazelnut trees line the back of the acreage, with mature apple and plum trees growing close to the home where you will also find strawberries, lilacs and juniper shrubs! The home provides three bedrooms on the main floor with laundry and two bathrooms. Cozy wood fireplace up and down with large deck out the dining room patio doors, spacious two car garage, workshop, greenhouse and irrigation well gives you all the room and nurture you and your family needs! Neutral tones throughout this home makes it move-in-ready as you make your own personal updates when you can. Call your Agent for a personal tour of this ""everything you need"" property! (id:26472)
Grand Forks Realty Ltd
415 Commonwealth Road Unit# 531 Lot# 21-1-14
Kelowna, British Columbia
Live Resort life at its best with practically everything included - No pad rental, no condo/strata fees, not PTT (property transfer tax)! Pay only around 4800$ yearly maintenance fee to the park and enjoy care free living - outdoors and Indoors pools, hot tubs, sauna, gym, golf course, beach, tennis courts, pickle ball, library, and many more local amenities! Holiday park is secured gated community very safe and with management it got so much improvements! Pets are welcome, rental is welcome. Park has 19+ age restriction but family with kids are always welcome to visit! Leased till 2035 with option to extend! Located only 5 min drive to Kelowna International Airport, University of BC (UBCO campus), 15 min to Kelowna Costco, 25 min to Kelowna downtown! Surrounded by many prime beaches of Okanagan Valley - you can choose new location everyday! Dont miss the opportunity to call it HOME! (id:26472)
Royal LePage Kelowna
2213 Shannon Woods Place Lot# Lot 46
West Kelowna, British Columbia
Rare opportunity to own this beautiful custom built 3825 sq.ft walkout rancher backing on to beautiful Shannon Lake Golf Course. Located on a quiet cul-de-sac, this home has been lovingly cared for and meticulously maintained by the owners for the past 30+ years. The main level has a formal living/dining area with fireplace, kitchen with eating nook and pantry overlooking the golf course and an adjoining family room with cozy fireplace. Main level has 3 bedrooms including a huge primary suite with 5 piece ensuite and walk-in closet. There are two additional bedrooms, full bathroom and laundry room - 1,953 sq.ft on the main level. The lower level is huge and can meet all of your needs - another bedroom, office area, bathroom, massive storage area. Brand new HVAC air conditioning, newer roof (2016), appliances, boiler system, radiant heating, hot water tank, built in vacuum system, security system, 2 gas fireplaces, workshop - the list goes on and on. Double garage, numerous sheds, rv parking, fully fenced with spectacular landscaping including beautiful koi pond, fruit trees, an abundance of flowers, lovely decks and patios perfect to enjoy the serene privacy and the amazing golf course (gate allows golf course access). Located minutes from shopping, wineries, beaches and a quick drive into Kelowna this location is perfect. Close to schools and public transportation. This is a unique GEM of a home that rarely comes on the market!! (id:26472)
RE/MAX Kelowna
881 Academy Way Unit# 210
Kelowna, British Columbia
Welcome to this well maintained 3 Bed/3 Bath condo, offering the utmost convenience and comfort just a short 7-minute walk from UBCO campus. Located in a prime area, on the the sunny side of the building. This condo provides easy access to the airport, shopping centers, recreation facilities, and more. Upon entering, you'll be greeted by a bright open concept layout, featuring a full kitchen with stainless steel appliances, a spacious living room, and a balcony facing south. The location of the unit provides plenty of sunlight and privacy. The bedrooms are strategically positioned on three corners of the unit, offering ultimate privacy - perfect for roommates or families. Each bedroom boasts its own full bathroom, with two bedrooms featuring ensuites and the third bedroom's bathroom just across a small hallway. Most recent upgrades include new washer and dryer and easy-care vinyl plank flooring throughout. The unit comes furnished, making it ideal for students looking to move right in. Additionally, two parking stalls (one outside and one secure underground) provide added convenience. With rental rates ranging from $1,100 to $1,300 per bedroom, this condo presents an excellent investment opportunity in the University District's thriving rental market. Pet lovers will appreciate the pet-friendly policy, with restrictions allowing for 2 dogs (under 40lbs) or 2 cats, or 1 dog (under 40lbs) & 1 cat. Schedule a viewing today to experience the best of University District living. (id:26472)
Royal LePage Kelowna
152 Clearview Crescent
Apex Mountain, British Columbia
WELCOME TO THE ULTIMATE SKI HOME! Experience the epitome of mountain living in this exceptional 4-bedroom, 5-bathroom home at Apex Mountain Resort, perfectly designed for both personal enjoyment and as a lucrative vacation rental. With 2,855 sq ft of sophisticated mountain charm, this property offers a warm and inviting escape for every season. A HOME FOR CONNNECTION AND COMFORT! Step inside and discover an open-concept living area, where the gourmet kitchen flows seamlessly into the dining and living spaces. It's the ideal setup for everything from lively apres-ski gatherings to cozy game nights. Large windows flood the main floor with natural light, highlighting the rich, inviting tones of the home. Unwind by the fireplace with a book or relax in the newer hot tub on the main deck after a day on the slopes. Each of the two upper bedrooms, including the primary suite on the main floor, features its own private ensuite bathroom, providing ultimate comfort and privacy for you and your guests. The second bedroom's ensuite was recently updated with a full shower, adding a touch of modern luxury. Unbeatable Location and Convenience. This home is just a short walk from the vibrant offerings of Apex Village, putting local dining, shops, and the scenic skating loop right at your fingertips. Apex is renowned as a premier Okanagan ski resort, offering 80 runs and impressive vertical lines that challenge advanced skiers, while also providing plenty of terrain for all skill levels. (id:26472)
Royal LePage Locations West
1340 92 Avenue
Dawson Creek, British Columbia
Step into this beautifully crafted 5 bedroom, 3 bathroom home, where luxury and comfort come together seamlessly. Boasting 9-foot ceilings throughout, this home is unlike any other you will see. The spacious kitchen is a chef’s dream, featuring custom-built oak cabinets, an expansive walk-in pantry, SS appliances and sleek concrete countertops. The kitchen also provides easy access to the main floor laundry room, complete with extra storage, for larger small appliances. The master bedroom offers a private escape with a large ensuite and a custom walk-in closet. Throughout the main floor, you'll find cottage oak flooring, with heated tile flooring in the entrance and bathrooms for added comfort. Designed for year-round ease, this home includes heated floors in many rooms, along with a heated concrete driveway, front steps, back deck, and garage floor. The attached heated garage also has access into the laundry room.Downstairs, the fully finished basement offers even more living space, featuring three additional bedrooms, a 4-piece bathroom, a wet bar, a wood stove with a waterfall, a games/ rec room, and an exercise area. (id:26472)
RE/MAX Dawson Creek Realty
802 Coulthard Road
Cawston, British Columbia
PANORAMIC. SANCTUARY. HOMEGROWN. | Perched above the Similkameen Valley, this rare offering blends modern comfort, sustainable features, and a one-of-a-kind setting. Built in 2009 and meticulously maintained, the custom 4-bedroom RANCHER sits on nearly 7 acres with sweeping valley views. Inside, 9-foot and cathedral ceilings, crown mouldings, hardwood floors, and an open-concept layout showcase quality craftsmanship. The kitchen features quartz counters, stainless steel appliances including gas stove, and ample workspace, while the spacious primary suite offers a walk-in closet and spa-like ensuite. This property shines outdoors: a SALTWATER POOL, private YOGA platform, and expansive decks invite you to relax, entertain, and take in the scenery. Approximately 4 acres of CERTIFIED ORGANIC ORCHARD (Ambrosia, Salish, Gala & Granny Smith) meticulously farmed, included is a full fleet of Kabota farm equipment. Thoughtful upgrades include solar panels, tankless hot water, water purification, and radon mitigation. Located in Cawston, Canada’s organic farming capital, you’re minutes from wineries, markets, and outdoor recreation, with Penticton and Osoyoos an easy drive away. A rare opportunity to embrace a new lifestyle in a home that truly has it all. (id:26472)
Rennie & Associates Realty Ltd.
Lot B 3 Highway
Salmo, British Columbia
AMAZING ACREAGE JUST MINUTES FROM TOWN. Large acreages like this one rarely come on the market. Imagine all kinds of lovely trees and two creeks running through it. This property has many beautiful building sites and has a developed drilled well with good production. Here's a place that you can just de-compress and relax. You owe it to yourself to check this one out. (id:26472)
Coldwell Banker Executives Realty
15 Solana Key Court Unit# 204
Osoyoos, British Columbia
LIVE IN FULL LUXURY! 2 POOLS, 1 HOT TUB, LAKE VIEW! This is it! Live in Osoyoos's Desert Mirage on Solana Key Bay in full comfort and summer bliss. This large 1400+ sqft 2 Bedroom and Den, with 2 Ensuite Bathrooms has had many upgrades for a nice new look. Jump in one of 2 50ft pools overlooking the lake and relax in the cozy hot tub. With 2 balconies over looking the lake you can chill with your friends for a BBQ and an evening of wine. This lovely home has many upgrades including recently painted and flooring, new stove, and clothes washer! Complex includes gated property, elevator, smoke free, allows long term rentals, no age restrictions, small pet, and is only a short walk to the beach, town and all amenities! Must see to believe at this price!! All measurements should be verified if important. (id:26472)
Exp Realty
1880 Hugh Allan Drive Unit# 107
Kamloops, British Columbia
Stylish Living in Pineview Valley! Welcome to this bright and inviting ground-floor home in the Mountainview complex, a quality 2019 build by Granite Developments. Offering 670 sqft, this 1 bedroom plus large den, and 1 bathroom residence combines comfort with functionality. The kitchen features stainless steel appliances and opens seamlessly to the living area, creating a modern space for everyday living. The spacious primary bedroom provides plenty of room to unwind, while the den offers flexibility for office work, hobbies, or guests. Imagine starting your day with coffee on your private ground-level patio, an ideal setup for pet owners, then heading straight out to the surrounding walking and biking trails. This convenience continues with two secure underground parking stalls and your own storage locker, adding to the ease of daily living. The Mountainview community is known for its exceptional amenities, as residents can take advantage of a well-equipped fitness and yoga studio, a theatre room, business center, bike storage, and rooftop patios with views. Situated in a safe neighborhood with quick access to transit and direct routes to TRU, this home offers not just a place to live but a lifestyle to enjoy. Currently tenanted, it’s a great option for buyers or investors. Book your private viewing today and discover the ease of Pineview living! (id:26472)
Royal LePage Westwin Realty
647 Royal Pine Drive
Kelowna, British Columbia
Experience the luxury of penthouse views and total privacy—without the rules or costs of strata living. Perched on top of the city yet only minutes from the vibrant downtown core, this exquisite and private hillside estate is nestled into the scenic slopes of Knox Mountain, offering a true ‘penthouse-like’ experience with breathtaking 180-degree lake views. Enjoy high-end living and a low-maintenance lifestyle, all while being surrounded by the established and serene Mount Royal neighbourhood. Inside, the home boasts over $300K in meticulous renovations and features a state-of-the-art kitchen, open-concept living with views from every corner of the home, and two expansive decks perfect for enjoying breathtaking sunsets, city lights, and the serene surroundings. The versatile lower level currently functions as a fully finished 1 bed/ 1 bath legal suite which could easily be converted into an expansive wet bar and entertainment zone to suit your needs. Set on a private 0.4-acre lot, the low-maintenance yard ensures tranquility and privacy, with ample parking for an RV or boat. Located within minutes of scenic walking trails, beaches, boat launch, dog park, and the bustling downtown core – This home is the epitome of luxury, privacy, and convenience, offering the ultimate elevated lifestyle. Contact our team for a full feature list and to book your private viewing of this incredible home. (id:26472)
Royal LePage Kelowna
485 Groves Avenue Unit# 607
Kelowna, British Columbia
Experience modern living just steps from Okanagan Lake in this 2 bedroom + den condo at SOPA Square, set in the heart of vibrant Pandosy Village. With lake, city, and mountain views, this residence blends contemporary design with thoughtful upgrades for an elevated lifestyle. The gourmet kitchen is equipped with granite countertops, soft-close cabinetry, Wolf gas range, Fisher & Paykel appliances, and a breakfast peninsula with seating for four. The open-concept living and dining area features engineered hardwood, a wall of windows, and seamless access to the expansive covered deck ideal for entertaining against a beautiful scenic backdrop. A den just off the main living area offers flexibility as an office or media space. The primary suite is a private retreat with mountain and lake views, a walk-through closet, and a spa-inspired ensuite with double vanity, soaker tub, and tiled glass shower. A second bedroom with it's own walk-through closet and ensuite is perfect for guests. Resort-style amenities include an outdoor pool, hot tub, fitness centre, and a sun-soaked terrace. With designer finishes, custom touches throughout, and one of the most desirable locations in Kelowna, this home offers both sophistication and convenience. (id:26472)
Unison Jane Hoffman Realty
2412 Talbot Place
Kamloops, British Columbia
Discover the epitome of tranquility and beauty at 2412 Talbot Place. This prime lot offers unparalleled panoramic views and endless potential for your dream home. Enjoy breathtaking vistas of the valley and surrounding landscape from this exclusive location. With easy access to Kamloops' amenities and outdoor activities, seize the opportunity to create your perfect retreat. DCC's PAID! Don't miss out – schedule your private viewing today. (id:26472)
Exp Realty (Kamloops)
12113 Glen Abbey Court
Osoyoos, British Columbia
Welcome to this beautifully maintained rancher with a walk-out basement, perfectly situated in one of Osoyoos' most desirable neighborhoods. Enjoy breathtaking valley and lake views with the added bonus of being directly across the street from the prestigious Osoyoos Golf Club—ideal for golf enthusiasts and nature lovers. The main floor offers a spacious and functional layout featuring a formal living and dining room, a bright kitchen with a cozy nook, and a family room that opens onto a large deck. From here, soak in panoramic views of the golf course, valley, and Osoyoos Lake. The main level also includes a generous primary suite complete with en-suite bath and a walk-in closet, a second bedroom, a full bathroom, laundry room, and direct access to the attached double garage. Downstairs, the walk-out basement expands your living space with a large rec room, third bedroom, den, full bathroom, and a versatile bonus room. You'll also find a second, single-car garage—perfect for your golf cart, bikes, or extra seasonal storage. Step out onto the covered lower patio and enjoy even more outdoor living space. Additional features include ample outdoor parking, room for an RV or boat, and a beautifully landscaped yard. This property is just minutes from Osoyoos Lake, parks, schools, and all the amenities of downtown Osoyoos, making it the perfect combination of comfort, convenience, and lifestyle. (id:26472)
Chamberlain Property Group
1817/1821 109 Avenue
Dawson Creek, British Columbia
Residential Lots in Canalta – Over 1.2 Acres Total! A rare opportunity to secure two adjoining vacant lots in the highly desirable Canalta neighborhood. Together, these lots total over 1.2 acres, offering endless possibilities for building your dream home or developing multiple residences. Zoned RS1, the properties are well-suited for single-family development, with plenty of space for a home, shop, and generous yard. Surrounded by beautiful homes and mature landscaping, this location combines the peace of a residential setting with close proximity to schools, parks, and all Dawson Creek amenities. With over an acre to work with, you’ll enjoy privacy, room to grow, and the chance to create something truly special in one of the city’s most sought-after neighborhoods. (id:26472)
RE/MAX Dawson Creek Realty
609 Second Street
Nelson, British Columbia
If you are looking for an affordable 3 bedroom home with an easy maintenance yard then be sure to check this one out. This home is tenanted and is in need of some tlc but that will just enhance your enjoyment for many years to come. This is a fabulous location for families or retirees with less snow than Uphill Nelson and easy access on level streets- it’s a fantastic place to be able to go for walks to Lakeside Park and the waterfront pathway, Hume Elementary or to easily pop over to the convenience or grocery stores. This home overlooks the very usable back yard with Elephant Mountain in the background. Homes in this location do not come available often, be sure to call your Realtor® to book your private viewing. (id:26472)
RE/MAX Four Seasons (Nelson)
8300 Gallagher Lake Frontage Road Unit# 70
Oliver, British Columbia
Step into this fully updated gem featuring fresh paint throughout, brand new laminate flooring, and stunning quartz countertops. The spacious kitchen shines with new stainless steel appliances and updated cabinet doors, while the large pantry provides ample storage. Enjoy cozy evenings in the living room, highlighted by a custom feature wall with a built-in 6 ft electric fireplace. Both bathrooms are tastefully refreshed, and the new laundry appliances make daily chores a breeze. Bright new lighting fixtures add a modern touch throughout the home. This property also offers a double car garage, no age restrictions, and allows 2 pets, making it perfect for families or downsizers alike. Leasehold property means no GST or Property Transfer Tax. Pad rent is $720/Month and includes water, sewer, garbage, and recycling. A must-see home with comfort, style, and convenience all in one. Book your showing today! (id:26472)
RE/MAX All Points Realty
9&11 Kingsley Road
Christina Lake, British Columbia
Opportunities are endless at 9&11 Kingsley Road, Christina Lake! Zoned neighborhood commercial, with a thoughtfully updated 1400 sq foot 2 bed 2 bath rancher with single car garage + a 1800 sq foot 2 bed 2 bath detached suite with workshop + a 545 sq foot cozy guest cabin + three 30 amp RV plug ins + ample parking for boats and overflow guests! All buildings have their own separate septic systems and their own separate patio/green space, irrigation throughout half the property, fruit trees, two firepits, separate RV parking, and so much more! Keep this as your own private retreat with room for friends and family, a multi-family campground, air-b&b or another venture you would like to provide in a desired recreation destination; this property offers unlimited potential! Centrally located, walking distance to the beach, coffee shops, restaurants, medical clinic, grocery store, post office and more! Current Seller is leaving a stocked wood shed for the next owner! Come have a personal tour to witness all it has to offer! Call your agent today! Additionally listed in commercial MLS#10359876 (id:26472)
Grand Forks Realty Ltd
255 Feathertop Way Unit# 7
Kelowna, British Columbia
This exceptional stand-alone chalet at Sundance Resort offers the ultimate ski-in, ski-out lifestyle with the convenience of parking right at your front door. Step inside to soaring vaulted timber ceilings and expansive windows that frame breathtaking views of the Monashee Mountains—the perfect backdrop for unforgettable sunsets. Designed for both relaxation and entertaining, this three bedroom plus den, three and a half bathroom retreat features two luxurious primary suites, a cozy wood-burning stone fireplace, private hot tub, and warm, mountain-inspired finishes throughout. Enjoy the full suite of resort-style amenities including a heated outdoor pool with waterslide, hot tubs, sauna, theatre room, games room, and 24/7 concierge service—making it the perfect mountain getaway or income-generating property. (id:26472)
Sotheby's International Realty Canada
2506 Welch Place
Magna Bay, British Columbia
Exquisite Generational Lakefront Estate in Magna Bay, Shuswap Lake - Nestled in the serene beauty of Magna Bay, this gated 1-acre lakefront estate redefines luxury living with resort-style amenities. Over 5,000 sq/ft on one level, this 5-bedroom masterpiece plus loft is designed for multi-generational living or sophisticated entertaining. The expansive primary suite is a private oasis, featuring a spa-inspired ensuite, oversized shower, custom walk-in closet, and media viewing area with breathtaking lake views. The open-concept layout connects multiple family rooms, fostering both intimate gatherings and grand celebrations. At the heart of the home lies a chef’s kitchen with Wolf and Miele appliances, oversized island, ample cabinetry, and a hidden pantry—all maximizing lake views. Outdoors, the estate shines with a swimming pool, professional putting green, pickleball/basketball court, and a fully equipped gym. The large casita provides an indoor-outdoor dining space overlooking the lake, while landscaping blends with the natural surroundings. Enjoy a private beach and gather at the lakeside firepit to savor tranquil evenings in your secluded bay. Additional highlights include a spacious garage for boat and vehicle storage plus ample parking in the gated courtyard. Every detail of this estate balances elegance, functionality, and natural beauty. A rare opportunity to own a generational retreat, this Magna Bay masterpiece must be seen to be fully appreciated. (id:26472)
Coldwell Banker Executives Realty
3310 Skaha Lake Road Unit# 306
Penticton, British Columbia
Bright 2 Bed, 2 Bath Condo Near Skaha Lake – Mountain Views & Walkable Location Welcome to easy living just steps from Skaha Lake! This spacious and well-kept 2-bedroom, 2-bath condo on Skaha Lake Road offers the perfect blend of comfort, convenience, and location. Enjoy beautiful mountain views from your private balcony, and walk to the beach, parks, Walmart, restaurants, and everyday amenities. The open-concept layout features a bright living area, a functional kitchen, and a large primary suite complete with ample closet space and a full ensuite bath. The second bedroom is ideal for guests, a home office, or hobbies. A second full bathroom, in-suite laundry, and plenty of storage add to the functionality of the space. Pet-friendly building allows 1 dog or 1 cat (with strata approval). Ideal as a full-time home or a lock-and-leave vacation property. Live the Penticton lifestyle—just a short walk or quick drive to Skaha Lake’s sandy beaches, walking and biking trails, and all the conveniences you need. (id:26472)
Chamberlain Property Group
2440 Old Okanagan Highway Unit# 509
Westbank, British Columbia
LAKE VIEW LOT in Sierra’s, West Kelowna! This pristine 3-bedroom home is a true standout, showcasing numerous high-end upgrades that are sure to impress. What truly sets this property apart are the breathtaking lake and mountain views enjoyed from the expansive composite deck, complete with sleek glass railings. The gourmet kitchen features a massive granite island, abundant cabinetry and counter space, premium stainless steel appliances, and a built-in wine/beverage cooler. The bright living room is enhanced by engineered hardwood flooring and stunning lake views. The spacious primary bedroom includes a walk-in closet and a luxurious 5-piece ensuite with dual sinks. Two additional bedrooms and a well-appointed 4-piece guest bathroom provide plenty of room for family or visitors. A convenient laundry/utility room offers extra storage and functionality. Enjoy low-maintenance, xeriscaped landscaping in the front yard and a driveway that accommodates two vehicles. CENTRAL A/C | NO AGE RESTRICTIONS | RENTALS & PETS ALLOWED. This home is available for quick possession and easy to show — book your private viewing today! (id:26472)
Realty One Real Estate Ltd
20 Finch Crescent
Osoyoos, British Columbia
Outstanding price! Outstanding location! Just a short stroll to shopping, the beach, and all the amenities Osoyoos has to offer. This property checks all the boxes with an in-ground saltwater pool and a fully self-contained 2-bedroom suite with its own laundry access—perfect for extended family or rental income. Ideally located in the heart of town, you’ll love being close to lakeside walkways and popular coffee shops. The main level features 3 bedrooms, updated flooring, new appliances, and recently replaced mechanicals including hot water tank, furnace, and A/C. Outside, enjoy plenty of parking with backyard access for an RV. Relax in your private yard, garden to your heart’s content, or unwind poolside in your very own piece of paradise. Come have a look. (id:26472)
RE/MAX Realty Solutions


