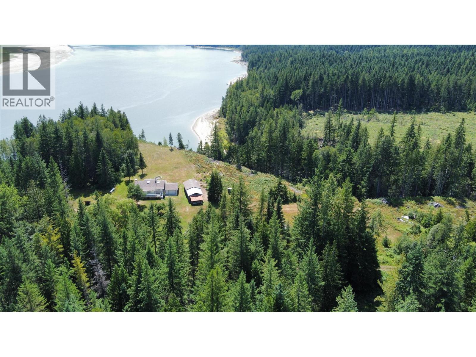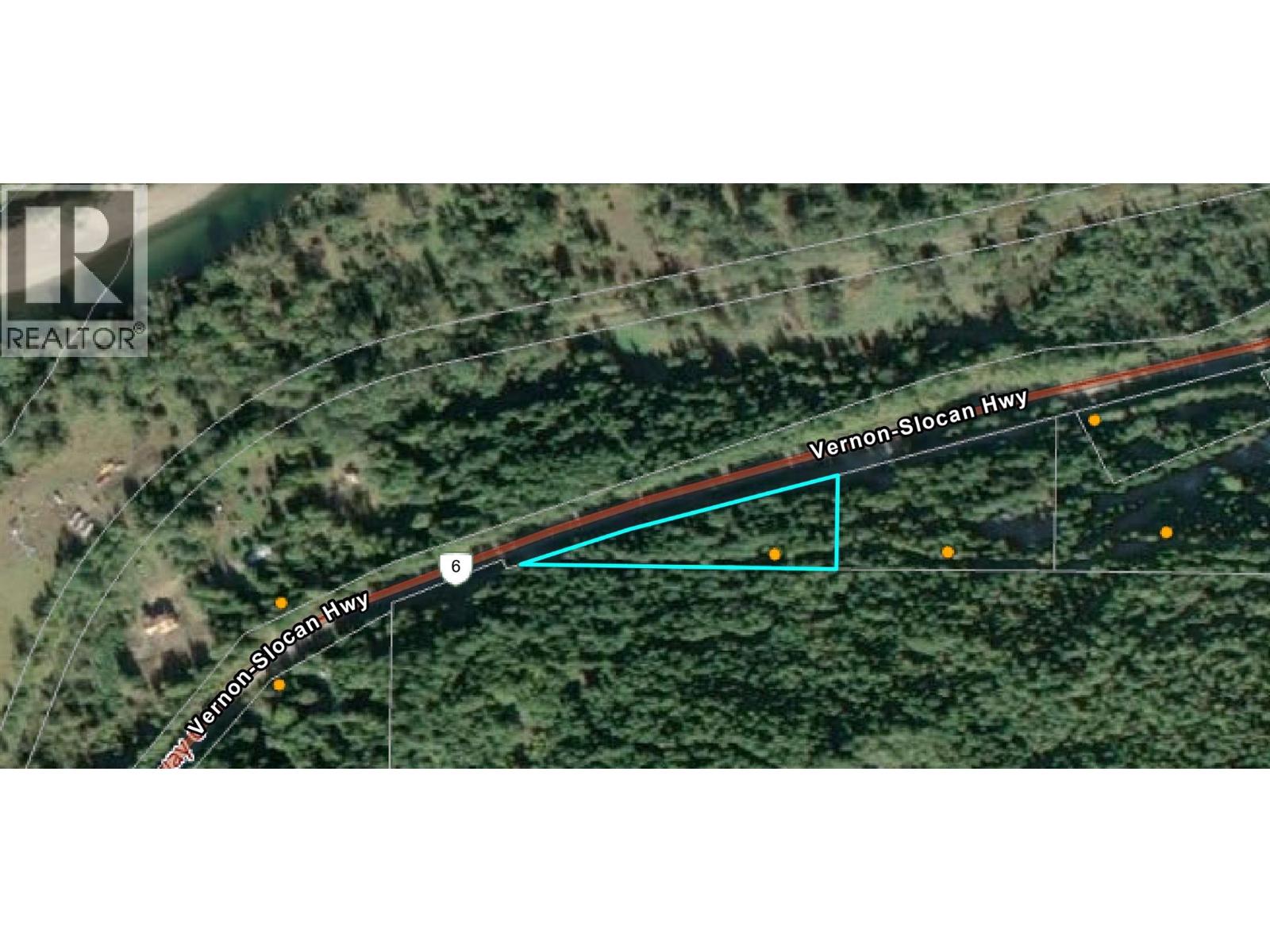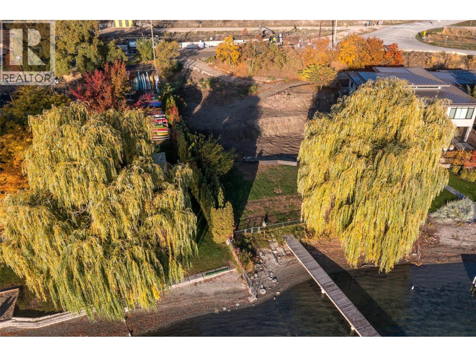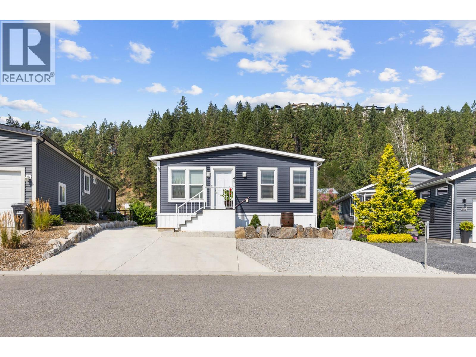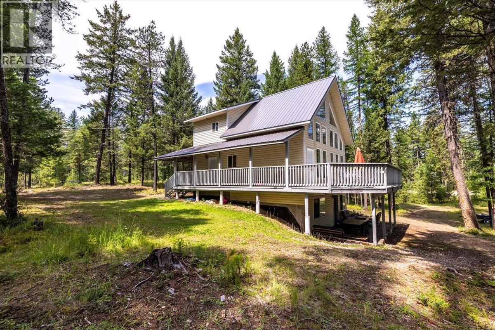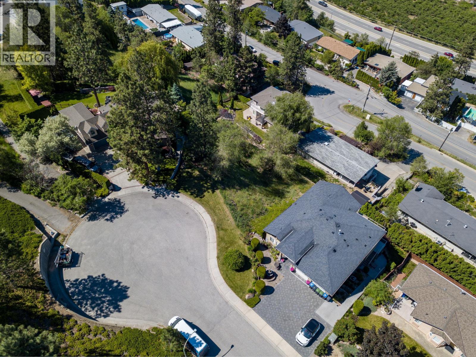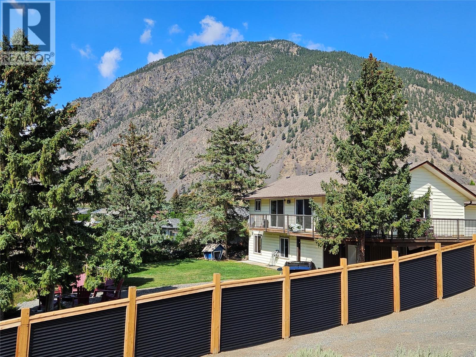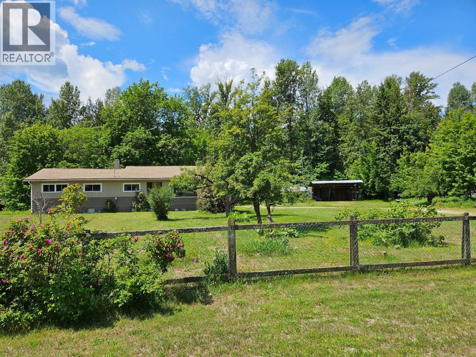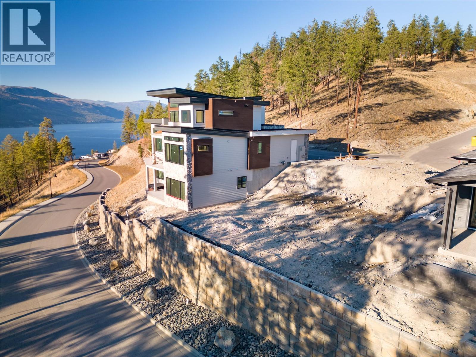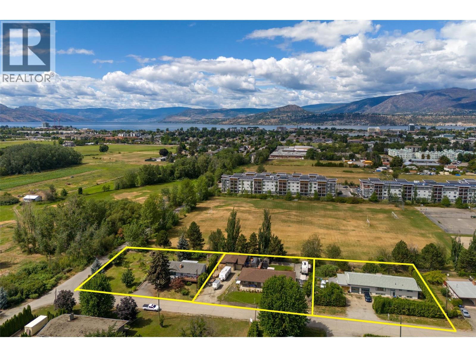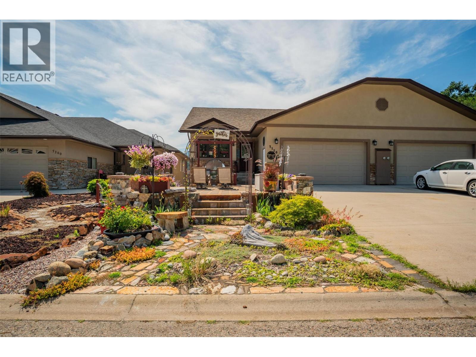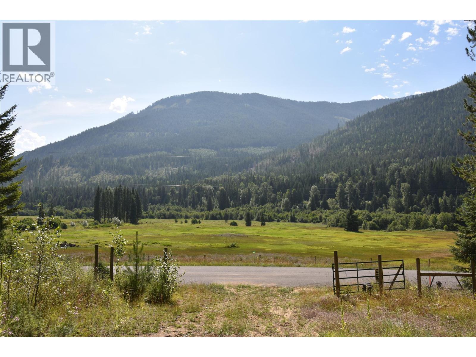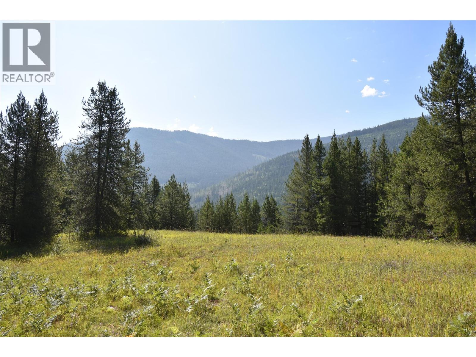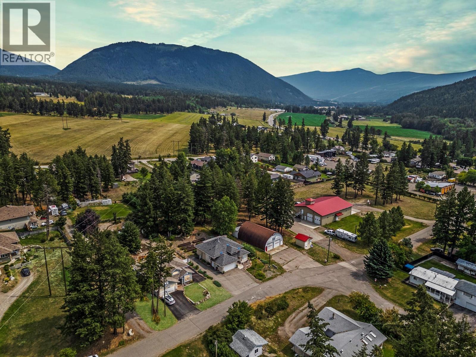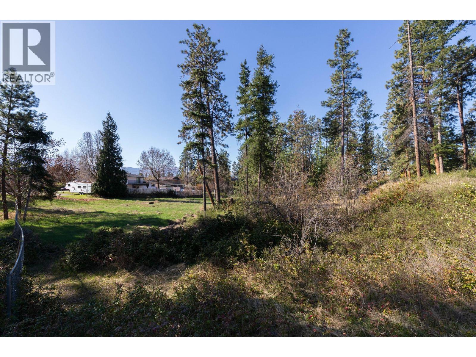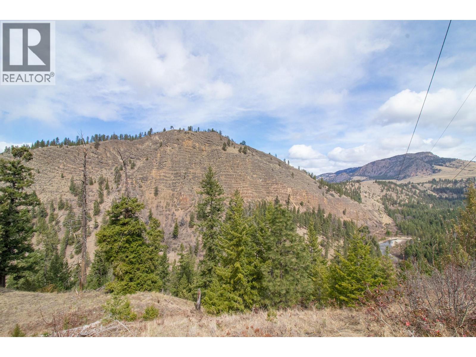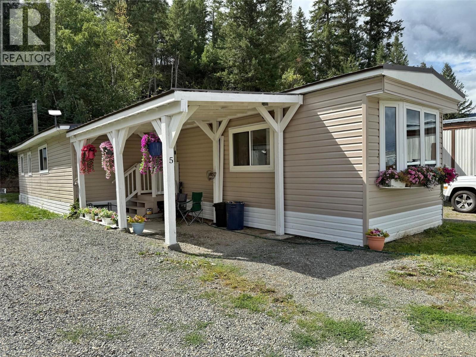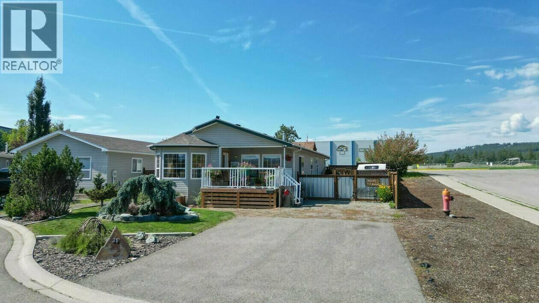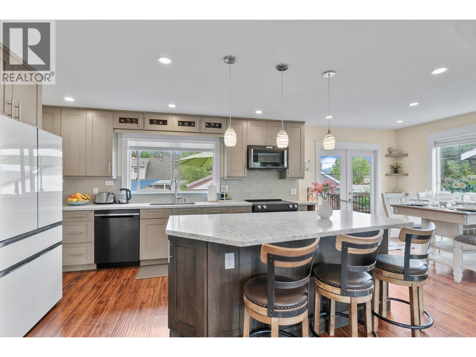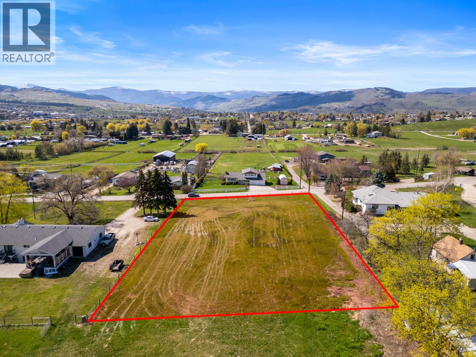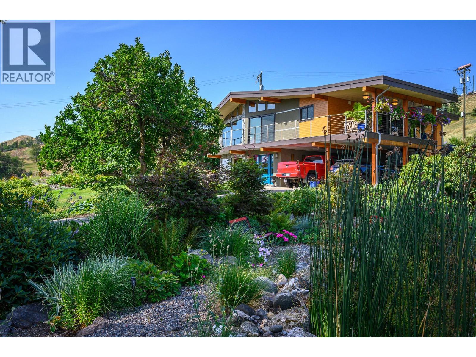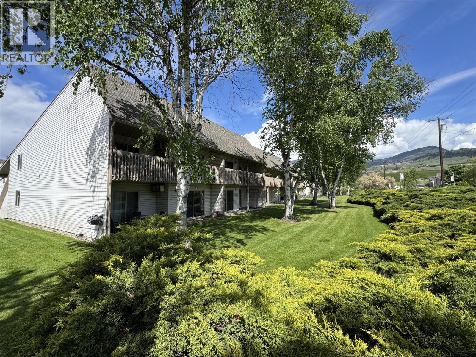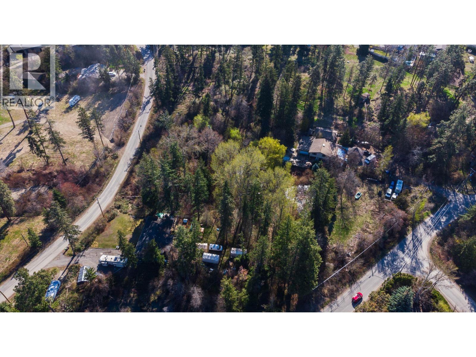Listings
145 Mostyn Road
Arrow Park, British Columbia
Lake front home on the Arrow Lakes , Historic Arrow Park , West side. No Power except for gas generator to power the Home , Cabin and workshop. Solar would work well here. So private. 3 bedroom 2 bath home and detached Cabin for Guest stays. Beautiful laid out home facing the Arrow Lakes. Completely finished. Located on a dead end rd. Crown land to the East. Adjacent 30+ Acres also being offered for Sale. Seller will do a pkg deal at a good price. (id:26472)
Royal LePage Rosling Realty
4560 6 Highway
Winlaw, British Columbia
Just 5 minutes South of Winlaw, this 2.45-acre lot is ready for your vision. With easy access via a shared driveway and power at the lot line. This fully treed property offers privacy, usable land, and great potential. This is a blank canvas for your dream, plus, you're just minutes away from the beautiful Slocan River. Call you REALTOR today! (id:26472)
Exp Realty
8503 Westkal Road
Coldstream, British Columbia
New Zoning allows for this Estate lot to be developed into 2 lots, a duplex, a triplex or a 4 plex. Located in Central Westkal on Kalamalka Lake . Situated on the shores of the breathtaking turquoise green waters of Kalamalka lake, this rare Estate Lot in the central Westkal location is now available. Build your dream home or subdivide the property into 2 lots as Coldstream has issued a Preliminary Layout Review (PLR) for subdivision in 2022. Most of the work to complete the subdivision has been done including Engineering, survey, and land accretion. An ideal family holding for generational ownership. (id:26472)
Coldwell Banker Executives Realty
1835 Nancee Way Court Unit# 45
West Kelowna, British Columbia
Affordable Comfort in West Kelowna – 2 Bed, 2 Bath Manufactured Home! Looking for a cozy and affordable home in the heart of the Okanagan? This charming 2-bedroom, 2-bathroom manufactured home offers comfort, space, and a relaxed lifestyle in beautiful West Kelowna! Highlights: Bright, open-concept living area Spacious kitchen with plenty of storage Primary bedroom with ensuite and walk-in closet. Second bedroom and full bath for guests or home office In-unit laundry for convenience Private outdoor space – perfect for relaxing or gardening Central location near shopping, restaurants, wineries, golf, and Okanagan Lake Whether you're downsizing, investing, or entering the market, this home offers unbeatable value in a peaceful, well-maintained community. Affordable pad rent Parking included Pet-friendly with restrictions Don't miss this opportunity to own your slice of the Okanagan lifestyle! Contact today for a private showing! (id:26472)
Royal LePage Kelowna
6660 Mclean Road
Jaffray, British Columbia
Peaceful, private, and packed with charm, this family cottage on 1.78 acres is just steps from the shores of Rosen Lake. Surrounded by forest, this 3-bedroom, 3-bathroom retreat offers space for the whole family and plenty of room to roam. Large windows and a wrap-around deck invite the outdoors in, while the walk-out basement makes access to the yard and trails a breeze. The home comes fully furnished including quads and a sea-can for storage, so you can move in and start enjoying right away. With potential to build a detached garage or shop, this property is ready for your lake lifestyle dreams. Situated in the heart of the South Country, this is a true four-season recreational property. In the summer, enjoy swimming, boating, and fishing at Rosen Lake or explore nearby lakes such as Tie, Norbury, and Lake Koocanusa. World-class golfing is a short drive away at acclaimed courses like Shadow Mountain and Wildstone, and in the winter, pick from Fernie Alpine Resort and Kimberley Alpine Resort for incredible skiing and snowboarding. With endless hiking, biking, sledding, and wildlife viewing right from your door, adventure is truly year-round. Whether you’re relaxing on the deck, exploring the woods, or spending your days on the lake, this is your chance to unplug, unwind, and embrace the Kootenay lifestyle. (id:26472)
RE/MAX Elk Valley Realty
952 Ackerman Court
Kelowna, British Columbia
Whoa! Where did this lot come from?? Welcome to this incredible lot on Ackerman Road that you didn’t even know existed. Located on a quiet street in Toovey Heights, this walk out lot is situated among beautiful homes and mature landscaping. Take in the amazing vineyard, city, lake and mountain views. Located at the end of a cul de sac, this property is a blank slate to build a special home and at just over .20 acres there is plenty of room to build your dream home. Black Mountain is minutes away from all amenities and only 35 minutes to Big White Ski Resort. A perfect combination for those looking for an escape from city living, yet only minutes away. Many homes on the street are 3 stories, so plenty of opportunity to maximize your build. Take a drive by today! (id:26472)
Royal LePage Kelowna
429 3rd Avenue
Keremeos, British Columbia
Indoor Pool!! Far less maintenance and cost than running a hot tub - the Sellers will familiarize you with the workings. Low maintenance yard, immediate possession possible and so many options for enjoying this 4 bedroom, 2 bathroom family home walking distance to schools. Drive up your private driveway and enter the home into your living areas and the gorgeous deck overlooking Keremeos out the many sliding glass doors, there is no shortage of views! 1 bedroom up, or make it your office or den and a full bathroom and your full size indoor pool. Downstairs has 3 bedrooms, walk-out to a private backyard, fire-pit and great views. Great retirement home too, keep active in the pool, and just try to keep company from coming and sharing your amazing small town life with so many great restaurants and things to do, there is no limit to the fun. sunning areas, pond, views and room for pets, this one of a kind home is well worth a look, its easy to imagine enjoying life from here. (id:26472)
Royal LePage Locations West
432 Alexander Road
Nakusp, British Columbia
Never before been offered for Sale, In the heart of Nakusp, 9.75 acres, level, forested back 40. the front cleared area houses a 3 bedroom 1 bath Family home, detached double garage out front, single Garage/workshop out back, 2 other older buildings of which one was a chicken coop and other a perfect workshop, Newer 2-3 bay garage all serviced by underground power. The front and side yards were once Fertile Gardens. Mature Fruit Bearing Trees, Grapes. The rancher Home boasts a large Living room with beautiful natural light from picture windows. Bright kitchen with newer cabinets and matching floor-to-ceiling pantry. The roof was redone in June 2007, the Hot water tank in April 2008, New Oil Furnace and tank Sept. 2006 (id:26472)
Royal LePage Rosling Realty
3417 Hilltown Close
Kelowna, British Columbia
Below assessed value! Unique McKinley Beach building lot on a quiet cul-de-sac within walking distance to the brand new amenity center, sports courts, playgrounds and community gardens. Coveted and rare 2 story plus walkout basement plan option here with extended height restrictions allowing you to build your dream family home with room to still add a basement suite with separate entrance for family or income support. Perched off the main road in a quiet cul-de-sac this home will offer views of Lake Okanagan while looking at green space and forest across the way. Sellers have development approved plans to build a walkout rancher with triple garage and pool... and will include them with the sale, saving you time and money! McKinley Beach is a fantastic neighborhood offering Marina and Beach access, trail systems, recreational amenities and views lending to the outdoor lifestyle we escape the city for, with downtown Kelowna less than 20 minutes away. Residents enjoy exclusive access to a state of the art Community Centre with pool, hot tub and gym, plus a winery and restaurant is in the works. Close to Kelowna International Airport, UBCO and a quick drive to either Lake Country or Kelowna, this is a special building lot. A small yearly amenity fee applies and GST has been paid!! (id:26472)
RE/MAX Kelowna - Stone Sisters
3260 St. Amand Road
Kelowna, British Columbia
NEW PROPERTY added! Ideal TOWNHOUSE LAND ASSEMBLY located at 3240, 3250 and 3260 St Amand Rd, down quiet street just off KLO and Gordon. FRONTAGE is 418.14 ft and AREA is 1.07 acres or 46,609.2 sq ft (4300.14 sq m). Properties on this side of the street DO NOT back onto ALR land! With current MF1 zoning, you could build 6 ground-oriented units per lot (TOTALING 18-20 units), to a maximum of 3 storeys or 13.6m. If you rezone to MF2, City of Kelowna could support townhomes up to 3 storeys, with 80% site coverage and a 1.0 FAR, so likely up to 32 units >1750 sq ft with dbl garages! Land is great value at $94.23/sq ft!! 3240, 3250 and 3260 St Amand Rd properties to be sold together. Residences are tenant and owner occupied, so notice must be given to walk properties. No interior showings without an Accepted Offer. This is a private CORE NEIGHBOURHOOD location in the middle of town! 1035709 & 10357069 (id:26472)
Coldwell Banker Horizon Realty
7150 Devito Drive
Trail, British Columbia
Welcome to this stunning 5-bedroom, 3-bathroom half duplex that seamlessly blends modern living with luxurious amenities. As you approach the property, you'll be captivated by its contemporary facade & manicured zero-landscaped yard, creating a low-maintenance yet visually appealing outdoor space. Upon entering the home you are welcomed to the open-concept layout that seamlessly connects the living room, dining room to the fully equipped kitchen, featuring sleek stainless steel appliances & ample cabinet & countertop space. The kitchen also boasts a convenient breakfast bar, perfect for quick meals or socializing while preparing food. The main floor hosts two of the five bedrooms, each with large windows that welcome in natural light. The master bedroom is spacious & has a full ensuite, in addition to the other full bathroom & laundry room on the main. Ascending the staircase, you'll find the remaining three spacious bedrooms, another full bathroom, a spacious rec room with a natural gas fireplace & wet bar. Step outside to the backyard oasis where you'll discover a covered patio providing the perfect setting for outdoor gatherings & relaxation. The zero-landscaped yard minimizes maintenance efforts while still offering a stylish outdoor space. Whether you're entertaining guests in the well-appointed interior spaces, enjoying the outdoor amenities, this 5-bedroom, 3-bathroom half duplex is a perfect blend of comfort, style, & functionality.Get in touch today for your personal tour of this stunning home! (id:26472)
RE/MAX All Pro Realty
4145 Ross Spur Road
Fruitvale, British Columbia
12.6 acres of treed privacy with a stunning meadow view. If you've been looking for that little piece of paradise to build your dream home, look no further! With power available at the road and your own well already dug you're well on your way to making that dream come true! Located less than 15 minutes to Fruitvale and Salmo, and only 30 minutes to Castlegar and Trail. (id:26472)
Fair Realty (Nelson)
4125 Ross Spur Road
Fruitvale, British Columbia
50 acres of absolute bliss. The possibilities are endless with this majestic piece of land. Start a commercial venture on the lower plateau with roughly 7 acres of flat, mostly cleared, land. Build a dream home and spend your days walking the many trails. Or maybe rezone and develop that subdivision plan that's been in the back of your mind. What ever you choose the wildlife will likely be your only visible neighbour, from elk, deer, rabbit, bobcat, turkey, moose, black bear, to even the odd grizzly bear. Located 15 minutes from Fruitvale and Salmo, and only 30 minutes to Castlegar and Trail. (id:26472)
Fair Realty (Nelson)
2907 Gyp Road
Falkland, British Columbia
Dreaming of more space? Welcome to 2907 Gyp Road in Falkland, BC—where comfort, functionality, and nature meet on a spacious 0.38-acre lot. This 4-bedroom, 3-bathroom home is perfect for families, outdoor lovers, or anyone craving more breathing room. The large driveway has room for all your vehicles, RV, boat, or toys—bring it all! Enjoy privacy, mature trees, and beautiful mountain views, just minutes from top-tier backcountry adventure. Quadding, hiking, and snowmobiling are right at your doorstep—no trailer needed. Inside, the open-concept main level is bright and welcoming, featuring large windows, a cozy fireplace, and an updated kitchen with plenty of storage and a breakfast bar. Recent upgrades like a new furnace and hot water tank mean it’s truly move-in ready. The primary suite is a peaceful retreat with an ensuite, while the remaining bedrooms offer space for kids, guests, or a home office. Downstairs, a versatile rumpus room invites creativity—use it as a family room, gym, games area, or teen hangout. With extra storage and flex space throughout, this home adapts to your needs. Outside, there’s space to dream: garden, build a workshop, add a hot tub, or simply relax on the deck. This property offers the rural lifestyle you’ve been looking for—without the work. 2907 Gyp Road is turn-key, upgraded, and ready to welcome you home. (id:26472)
Real Broker B.c. Ltd
3297 Hall Road
Kelowna, British Columbia
Incredible 1.85 Acre property with access both off of Hall Road and O'Reilly Road. This fairly flat property is ideally suited for a single family home with plenty of space for a large workshop, garage or even carriage house. The 1930 built home does have renters but there is really no value to the home. The property is serviced by municipal water and a new municipal sewer line has been installed very close to the Hall Road side of the property. Over half of this property is free of trees making it extremely easy to plan for a large home estate. There is also access to this property from O'Reilly Court and the city would support creating the main entrance from this point and the city would also support changing the address to O'Reilly Court. The property could be purchased in combination with 3297 Hall Road and 2415 Dunsmuir Road for a total of 7.32 Acres. Please do not walk onto the property to view without listing agent present. (id:26472)
Coldwell Banker Horizon Realty
5450 Mcculloch Road
Kelowna, British Columbia
Gorgeous property; rolling pasture; just under 11 acres approximately 9 acres irrigated; numerous building sites; private setting; Gallagher’s golf course a short drive away; nature and hiking trails abound. If you are looking for peace and tranquility you found it! Not many properties like this available today. ***GST MAY BE APPLICABLE*** (id:26472)
Royal LePage Kelowna
4428 Barriere Town Road Unit# #5
Barriere, British Columbia
Remarkable Transformation!! Fully rebuilt to new building code and fully permitted in 2024. From the ground up. This is a three bedroom, 2 bath home with den. Island Kitchen with quartz countertops, all new kitchen cabinets inclusive of pantry, built-in microwave, electric range, dishwasher, 4 door fridge with water & ice maker, all appliances are stainless steel. Lighting throughout is LED pot lights. Beautiful open plan for kitchen, dining and living. Large storage pantry off kitchen. New vinyl plank floors throughout. Propane tankless water heater 2025. New Air conditioner and forced air furnace. New Vinyl siding 2025. Extended back yard with 10x10 Storage Shed that has a Generator that is wired into the home. Wired with Emergency Generator (manual). Carport and open parking. Starlink wifi. Awesome quiet location and low affordable pad rent! (id:26472)
RE/MAX Integrity Realty
36 Pinewood Avenue
Cranbrook, British Columbia
Visit REALTOR website for additional information. Set on a beautifully landscaped corner lot, this double-wide modular home offers low-maintenance, single-level living with stunning views of Canadian Rockies/Fisher Peak. The open layout features 2 bedrooms, 2 baths, a den, and a bright kitchen/living area—ideal for everyday comfort or entertaining. The spacious primary suite includes a walk-in shower and large closet. Enjoy decks on two sides, a fenced yard, and a 12' x 24' shop with loft storage. Located in a quiet cul-de-sac near downtown Cranbrook, with easy access to parks, healthcare, and outdoor recreation—perfect for full-time or seasonal living. (id:26472)
Pg Direct Realty Ltd.
845 Richter Street
Kelowna, British Columbia
Beautiful family home or future redevelopment! Bright open great room concept; fantastic renovations with care and consideration to detail both inside and out; this 5 bed; 2 bath updated home is very easy to suite; private fenced backyard; this wonderful super central North end home is located a short distance from so much that Kelowna has to offer. Knox mountain park, fine beaches, shopping, restaurants, and amenities just a short distance away. (id:26472)
Royal LePage Kelowna
2393 East Vernon Road Lot# 1
Vernon, British Columbia
Rare, Unique and Exceptional!! This one of a kind, expansive sunny 1-acre lot offers an exclusive private setting in highly sought after South BX.Gently sloping to the southwest with 164 feet of road frontage and all utilities available at the property line. Preliminary soil tests completed forresidential development. Country residential zoning means Rural living at it’s best! Located within minutes of schools, lakes, golf, downtownVernon and nestled among spacious large acreage properties this prime location ensures privacy and tranquility, with breathtaking mountain andvalley views that expand towards the city centre for big sky gorgeous sunsets. A blank slate to create your dream home or estate with amplestorage for Boat & RV’s and plenty of space to build your dream shop. Cultivate the space with landscaped gardens and outdoor living or developyour own curated hobby farm. Endless ideas, favourably located near various hiking trails, recreational activities, lakes and Silver Star Mountain.Imagine a sanctuary that reflects your personal vision, situated within the picturesque beauty of the Okanagan. Don’t miss the opportunity toown this unicorn piece of real estate. (id:26472)
RE/MAX Vernon
7850 Old Kamloops Road
Vernon, British Columbia
Stunning views of Swan Lake from this lovely, updated home with saltwater swimming pool and over 9 acres of private land - add on a legal separate rental home and large 30x75 insulated shop with 200 Amp 3 phase power and this property has it all! Beautifully landscaped with large self-filling fishpond and waterfall, gardens and fruit trees. Gradually sloped 9.8 acres of land with large flat area at the top that backs onto park land ensures privacy for your property. The 2 bed, 1 bath manufactured home is fully rented with long term tenants to add extra income with separated metered utilities from the main home and shop. The main house has been updated with a chef's kitchen, open main level and wonderful lake views. 2 hector water allocation from April to September which sellers have never exceeded, allows for a variety of agricultural or orchardist uses. The large, insulated shop could be used for storage or equipment with 3 phase power and overhead doors. Enjoy all the benefits of being close to town while still enjoying the rural lifestyle while generating an income from your own farm and rental property all in one! (id:26472)
RE/MAX Priscilla
290 Highway 33 E Unit# 113
Kelowna, British Columbia
Welcome to Chantal Place #113 – Affordable Ground-Level Living in North Rutland! This charming 2-bedroom, 1-bathroom townhome is the perfect entry-level opportunity for first-time buyers, small families, or investors. Located in a family- and pet-friendly complex, this home offers spacious interiors, including an oversized living room with a decorative fireplace, a functional kitchen with dining nook, and a convenient separate laundry room. Enjoy the benefits of ground-level access with a covered walk-out patio—ideal for entertaining, relaxing, or giving kids and pets space to play. The primary bedroom features a walk-in closet and sliding door to the patio. Bonus features include 2 covered parking stalls directly at your door and a large secure storage unit in the carport. Pet-friendly (2 pets allowed under 17” at the shoulder) and wheelchair accessible, this home combines comfort and practicality. Located close to schools, shopping, parks, and transit, this is a central and convenient location for everyday living. With a bit of sweat equity, you can make this home truly yours. Don’t miss this affordable opportunity—book your showing at Chantal Place today! (id:26472)
Royal LePage Kelowna
3281 Hall Road
Kelowna, British Columbia
Stunning 4.17 Acre property with access off of both Hall and Dunsmuir Road. Priced much below current assesed land only value.This property is ideally situated in the parklike area of Hall Road. Only 7 minutes drive to the Orchard Park Mall, and 5 minutes to the Lower Mission Shopping District. The home adds no value to the property but it is currently rented. This gently rolling property offers many areas to build your estate home, horse paddocks and workshop or garages. The current home is on septic, but the newly installed sewer is directly across Hall road with the ability to connect. The house does not add value to the property. The property could be purchased in combination with 3297 Hall Road and 2415 Dunsmuir Road for a total of 7.32 Acres. Please do not walk the property without the listing agent present. (id:26472)
Coldwell Banker Horizon Realty
3535 Casorso Road Unit# 40
Kelowna, British Columbia
PRICE REDUCTION READY TO SELL AT $99,900!! Very affordable double wide in a great park walking distance to all that the lower Mission has to offer; shopping, beaches and the lake, services. This home has a metal roof and shed and a large lot. Inside there is a kitchen large enough for a sitting table, a very large living/dining room, two bedrooms with closets and a good sized bathroom with tub. The electrical has just been updated with a brand new silver label. There is a covered porch and plenty of room for your vegetable garden. The park requires that one owner/occupant must be 55+. Pets are allowed with park approval. Call and view today! (id:26472)
Royal LePage Kelowna


