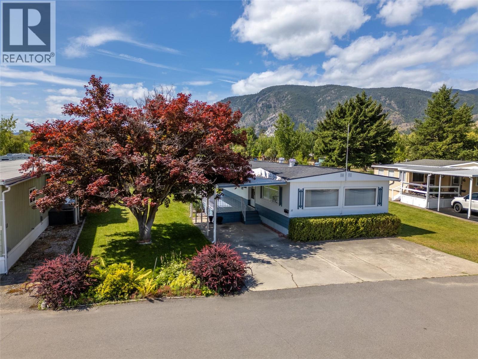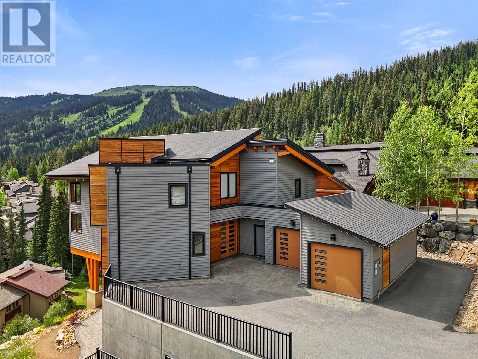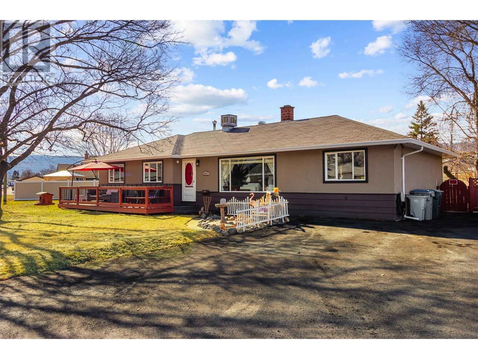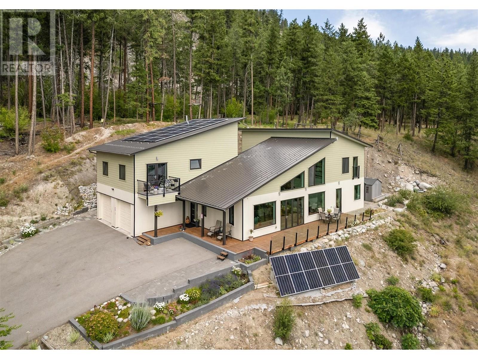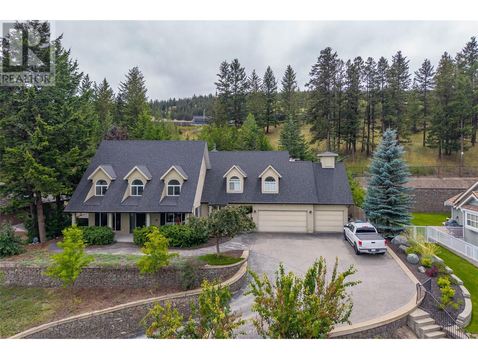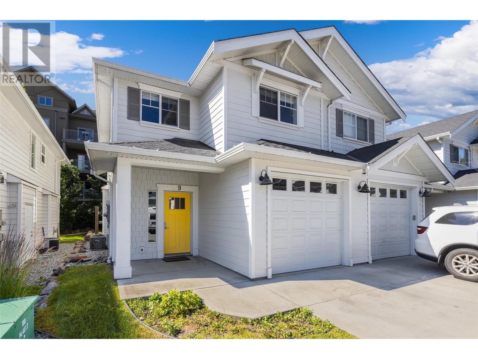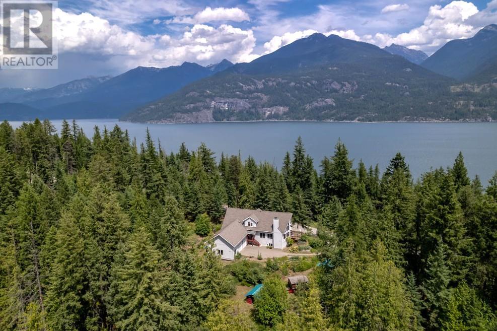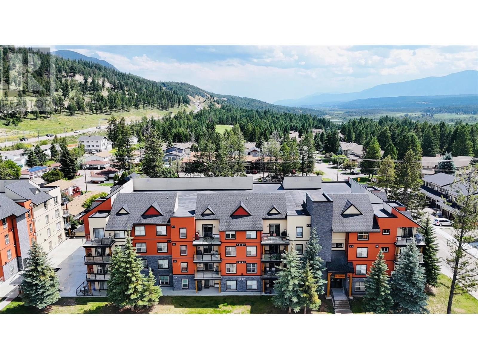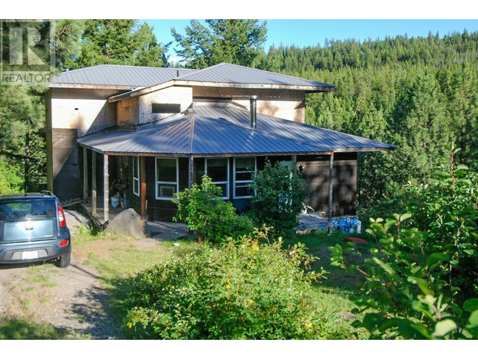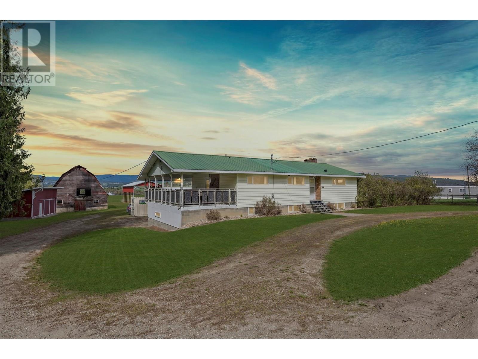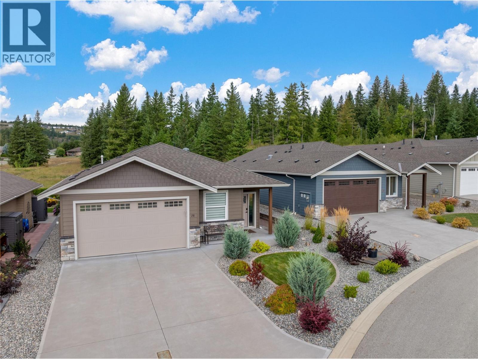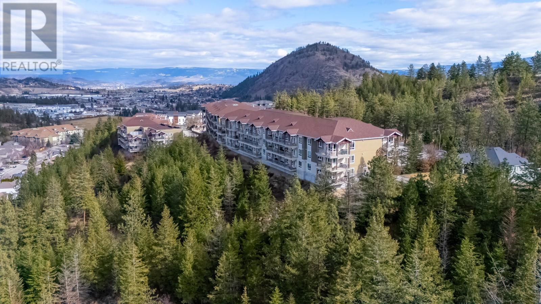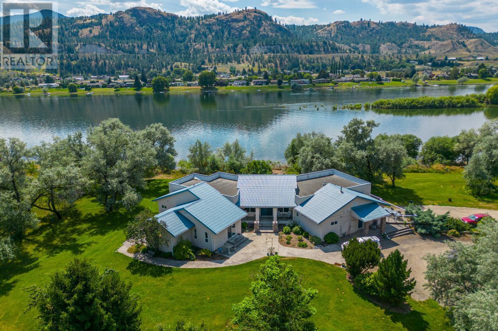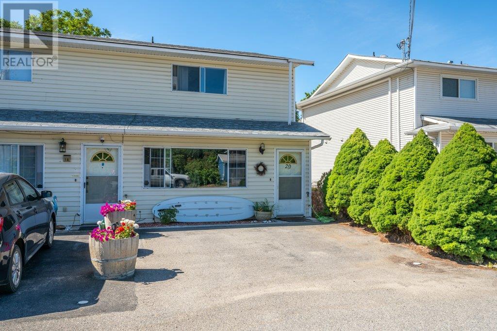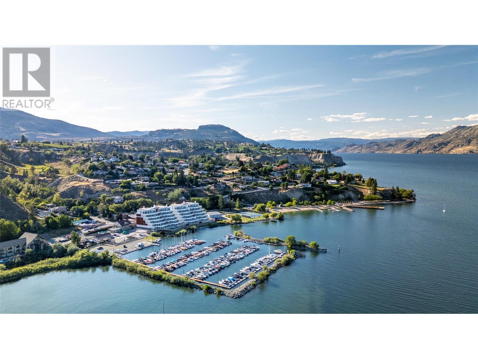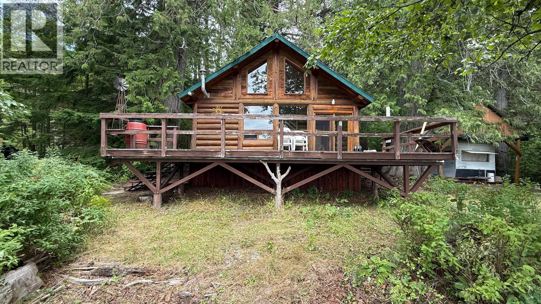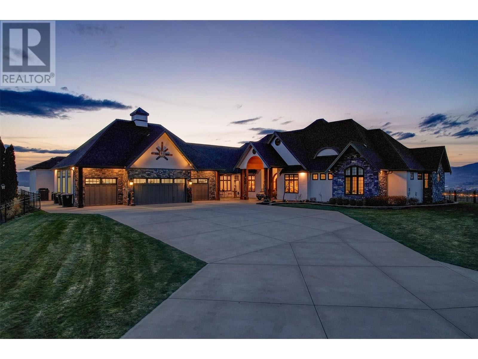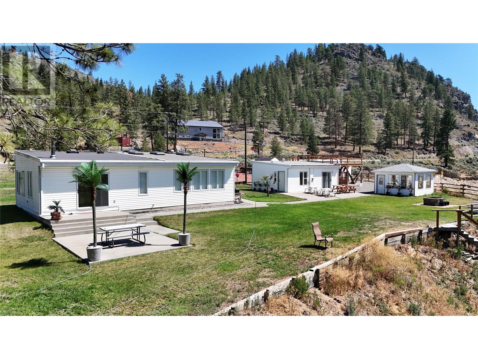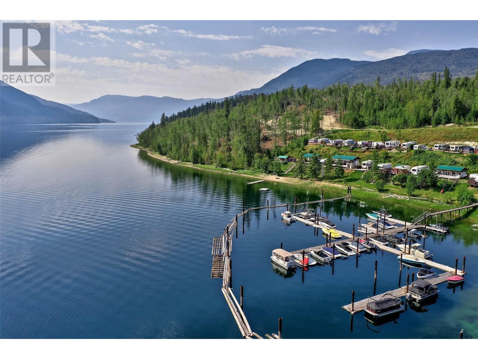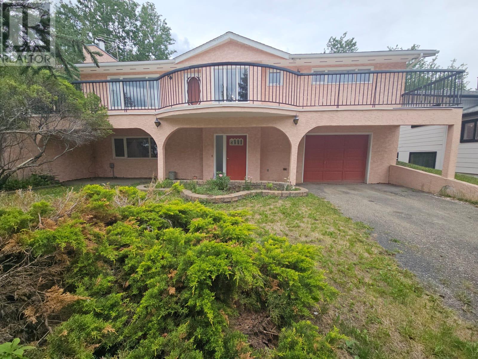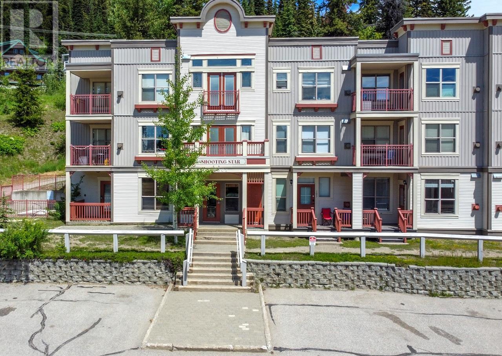Listings
321 Yorkton Avenue Unit# 32
Penticton, British Columbia
If you’re ready to downsize without compromise, here is your perfect retirement spot at Figueras Mobile Home Park. This quiet and well run MHP is highly desirable for many reasons, including its location at the end of a short street, walking distance to Skaha Lake and parks, near shops and amenities, and backing onto the peaceful Oxbows. This unit specifically has an enviable location right along the Oxbow, facing South and with a HUGE yard space you can really enjoy your outside space and have views of the lily pads and wildlife while you’re at it. The unit has been meticulously cared for and owned by the same person for a very long time. As you enter into the bright living room you’ll notice the easy care laminate flooring, spacious living room and large dining room that are open plan but separate spaces, and windows that were replaced with vinyl in 2006. The bright white kitchen has lots of cupboard and counterspace, room for a fridge and sperate freezer, and access out the side door. The laminate floors continue throughout the large second bedroom, and the main bathroom has had lots of updates and now features a huge mobility friendly walk-in shower with a seat. The spacious primary bedroom has its own two piece ensuite and a walk in closet and plenty of room for all your furniture. The unit is finished off with a huge covered deck facing East to beat the heat, the massive back yard, a back patio and large storage shed and driveway parking. Figuieras MHP is for ages 55+ (id:26472)
RE/MAX Penticton Realty
4249 Bella Vista Drive
Sun Peaks, British Columbia
Experience luxury mountain living in this stunning modern chalet in Sun Peaks Resort. Perched above the valley with panoramic views, this true ski-in/ski-out home offers seamless access to Morrisey and Sundance connectors. Designed for both comfort and style, the chef’s kitchen by Living Kitchens features acrylic cabinetry, quartz countertops, a Miele/Wolf appliance package, and an induction range. Towering ceilings and expansive windows flood the space with natural light and capture every breathtaking view. Radiant in-floor heating and designer fixtures elevate every detail. A double-sided fireplace anchors the living and dining areas, while a heated 2-car garage, spacious mudroom with boot warmers, and custom laundry room offer ultimate convenience. A 1929 Sun Valley chairlift adds a touch of history to the stairwell. Upstairs, the primary suite boasts vaulted ceilings, a double-sided fireplace, custom closet, and a luxurious 6-piece ensuite with steam shower. Two more bedrooms up, plus one down. Entertain with ease in the lower-level lounge featuring a wet bar, media room, and a 2-year-old Arctic Spa saltwater hot tub. Includes a 1-bedroom legal suite and large storage room. A rare offering in Canada’s second-largest ski area. All meas are approx, buyer to confirm if important. Book your private viewing today! (id:26472)
Exp Realty (Kamloops)
601 Regina Avenue
Kamloops, British Columbia
You HAVE to check out this rancher that is on a large corner lot! Entering the home, you'll immediately feel the coziness of the living room with a fireplace (previous owner had electric insert) and large window to allow the brightness in. With 4 bedrooms and 2 bath (both baths completely reno'd), there's plenty of room for a family - with a bonus room on top having living room and dining room space! Updated painting and LED lighting, furnace control board replaced 2022. Outside features newly stained front and back sundecks, a huge driveway with RV parking that's been resealed (2024). Front yard has u/g irrigation, back yard has gardens ready for your veggies to grow, and is wired for a hottub. Imagine sitting out there under the gazebo, relaxing all summer! All measurements approx to be verified by Buyer if important. (id:26472)
Royal LePage Westwin Realty
6131 Seymoure Lane
Peachland, British Columbia
This 2019 owner-built home truly has the WOW factor and ticks all the right boxes. Perched on the hillside with stunning panoramic views of Okanagan Lake and the mountains, you can enjoy the breathtaking scenery from the spacious front deck or from inside the home. The bright, flexible, open-concept floor plan features soaring vaulted ceiling, a generous living room, and seamless flow into the dining area and beautifully appointed chef’s kitchen, complete with stainless steel appliances, quartz countertops, and a large island—allowing you to organize and entertain your way. Three generously sized bedrooms, each with walk-in closets and private access to modern bathrooms, offer exceptional space and comfort for family or guests. Step outside to relax in the peaceful garden patio surrounded by nature or explore the nearby trail system, providing a quiet, private, and serene lifestyle. Adding versatility, the home includes a separate one-bedroom legal suite with its own entrance—ideal for extended family, guests, or rental income. This high-performance home was owner-constructed to exceed the Building Code and is engineered to be fire-smart, wind-resistant, and earthquake-resistant for long-term protection and peace of mind. Year-round comfort is provided by the super high-efficiency design, radiant water heating system, and ductless split air conditioning units. The 10-kilowatt solar panel system, natural gas generator, and battery backup system support both sustainability and lower utility costs. For added convenience, the attached double garage features a Level 2 EV charger. This beautifully maintained Peachland home is the perfect blend of luxury, efficiency, and Okanagan lifestyle—move-in ready and not to be missed! (id:26472)
RE/MAX Kelowna
2175 Westerdale Court
Kamloops, British Columbia
Live the Aberdeen Lifestyle—Prestigious Location, Private Oasis, and Room for the Whole Family! Nestled in one of Kamloops' most desirable neighbourhoods - Glenmohr Estates in Aberdeen—this stunning two-storey home offers the perfect blend of luxury, space, and lifestyle. The star of the show? Your private backyard retreat - featuring an in-ground pool, hot tub area, gazebo for outdoor dining, built-in BBQ space, and low-maintenance landscaping. It's the ultimate space for relaxing, entertaining, and making the most of Kamloops' sunny seasons. Inside, you'll find nearly 3,100 sq. ft. of well-designed living space with over 1,600 sq. ft. on the main floor. The bright, open layout includes a spacious eat-in kitchen, formal dining area, and a stunning living room with floor-to-ceiling windows that flood the space with natural light. Hardwood floors and three cozy gas fireplaces add warmth and charm throughout. Upstairs features three generous bedrooms, including a luxurious primary suite with a full ensuite and more closet space than you’ll know what to do with. An additional 4-piece bath completes the upper level. A dedicated office/den on the main is perfect for working from home, along with a 3-piece bath with direct outdoor access - perfect for pool days. The bonus room above the triple-car garage makes the ideal games room, media space, or teen hangout. This home has it all - location, layout, lifestyle! (id:26472)
Royal LePage Westwin Realty
10724 Bottom Wood Lake Road Road Unit# 9
Lake Country, British Columbia
Sick of modern townhomes with tiny rooms and no yard? This one’s different. With large bedrooms, storage, and a private yard. The main level offers a modern, open-concept layout with warm natural light and clean finishes. The kitchen features a functional island, stainless appliances, and a great flow for everyday living or casual entertaining. Upstairs, all three bedrooms are generously sized - yes, you can fit that king bed and a dresser - and the primary comes with a walk-in closet and ensuite with two sinks. You’ll also appreciate the extras: a proper laundry room (not a hallway closet), built-in vac, and an attached garage. And the backyard? It’s a rare find in this price range - quiet and leafy with space to relax. Set in a great location in Lake Country, you're close to schools, a 5 minute Bike Ride to Beasley Park and the beach; with easy access to the highway for commutes. Low strata fees of only 262.93/month. If you’ve outgrown your condo, or just need more breathing room, this is the upgrade that actually makes sense. Come check it out. (id:26472)
Coldwell Banker Horizon Realty
6105 Pine Ridge Road
Kaslo, British Columbia
Welcome to this incredible property located at 6105 Pine Ridge Rd, situated just a few minute drive from Kaslo. First time on the market, this well-maintained home offers exceptional value, a park-like setting, and great outdoor space. Custom-built by the current owners, it features two spacious bedrooms, two bathrooms, and additional rooms for hobbies, an office & storage. The kitchen boasts custom hickory cabinets and a large island, perfect for all your culinary needs. The open-concept living and dining area features 23-ft vaulted ceilings, a cozy wood stove, and plenty of natural light. On the main floor, you'll also find the primary bedroom, a full bathroom, and a laundry room, with access to a covered deck, greenhouse, and patio. Upstairs offers a second large bedroom, bathroom with jetted tub, a spacious loft, and office area. The lower level includes a large recreation room with wood stove, equipment and utility rooms, cold storage, and an office that could become a third bedroom. The oversized, heated, double garage features 13’ ceilings, a shop, EV charging station, and extra space for kayaks and canoes. The 1.25-acre lot is mostly fenced, with covered RV parking, carports, sheds, and a fully established garden with fruit trees, perennials, and flowers - perfect for gardening enthusiasts. This property truly has it all! (id:26472)
Coldwell Banker Rosling Real Estate (Nelson)
460 Azure Place Unit# 16
Kamloops, British Columbia
A must to view this beautiful executive home in the bareland strata of Mesa Estates. This 16 year old home spanning just over 3500 sq. ft with panoramic views is located in a great central Sahali location close to all amenities. The main floor features a large front entrance with beautiful tile flooring throughout the main floor, 1 bedroom/den, high ceilings, livingroom/diningroom with gas fireplace, open concept island kitchen, main floor laundry and a 3 piece bathroom. Upstairs features 3 bedrooms, 5 piece ensuite with jetted soaker tub+ separate shower, walk-in closet and a beautiful sundeck to enjoy your morning coffee overlooking the panoramic views. Full walk-out basement with recroom, den, summerkitchen, 1 bedroom, 3 piece bathroom, separate laundry and a large covered patio. Other features include double garage with good parking in front and a nice yard. Includes 11 appliances, central air and central vac. A must to view! (id:26472)
RE/MAX Real Estate (Kamloops)
4874 Stanley Street Unit# 110
Radium Hot Springs, British Columbia
Welcome to this well-situated 2-bedroom + den ground-floor corner unit in the desirable Stanley Condo Apartments. Tucked away at the rear of the building, this unit offers added privacy and a quieter setting with its balcony facing the back alley away from the main road. Inside, you’ll find a spacious and functional layout with two full-sized bedrooms, each with its own window for natural light, and a versatile den perfect for a home office, guest space, or extra storage. The open living and kitchen area connects seamlessly to the outdoor patio, making it ideal for relaxed living or entertaining. Whether you’re looking for a full-time residence or a weekend getaway, this unit offers excellent value in one of Radium’s most accessible locations just minutes from the hot springs, golf courses, and all village amenities. (id:26472)
Royal LePage Rockies West
2421 Glacier Court Unit# 21
Kelowna, British Columbia
Enjoy peace and quiet with this fantastic 4 bedroom townhome that feels like a single family home. Situated at an end of the complex, this unit is in the perfect location for privacy and extra yard space. Take in the beautiful mountain and valley views from the large deck or the patio below. Access the Rail Trail from your home and take a 15 minute bike ride to the beach- or for the more adventurous, all the way to Vernon! Built in 2010, this walk out rancher features hardwood floors, 2 gas fireplaces and a 2 car garage with space to park 2 more vehicles on the driveway. The main floor boasts an open concept kitchen/dining and living area. On top of that is a gorgeous primary bedroom with walk in closet and large ensuite with bathtub, shower and 2 sinks. Completing the level is a bedroom or office and a 3 piece bathroom. Downstairs is a family games room, wet bar, 2 more bedrooms and a full bathroom. Laundry on both floors and plenty of storage space as well. (id:26472)
Royal LePage Kelowna
820 Kane Valley Road
Merritt, British Columbia
Stunning 10+ Acre Property with Creek & Custom Home in progress of being built! Don’t miss this rare chance to own over 10 acres of pristine land with Voght Creek running through it! This property features a partially finished 3500 sq.ft. Craftsman-style home, built solid with 2x6 fir, insulated concrete foundation, and soaring ceilings — 8’ basement, 9’ main, and an impressive 18’ great room with floor-to-ceiling windows. A wrap-around deck takes in breathtaking mountain and valley views. There’s 700 sq.ft. of finished space ready to live in while you complete the dream — with power, bathroom, fridge, and gas range in place. The cozy cabin is perfect for guests, an artist’s studio or workshop, with underground power and 200 amp service. Fenced and cross-fenced, it’s ideal for horses and backs onto Crown land with endless trails for riding, biking or quadding. There’s a bridge across the creek leading to groomed forest trails with potential timber value. The land is carefully set up as a permaculture haven with nut trees, maple, birch, Saskatoons, huckleberries, black currants & wild raspberries. Water is via cistern delivery (or drill a well). Room for RVs or even a Bed & Bale or private campground. Year-round paved road access, just 2 hours to the Lower Mainland and minutes to Kane Valley’s 50+ km of cross-country ski trails and fishing lakes. A truly one-of-a-kind opportunity to finish your dream home in a stunning natural setting. Call today to book your private showing — bring walking shoes and maybe dip your toes in the creek! (id:26472)
Exp Realty (Kelowna)
1121 Mountain View Road
Spallumcheen, British Columbia
Nestled in the rolling countryside of Armstrong & Spallumcheen, this expansive 28.42-acre parcel of land offers a quintessential slice of rural living. Its sprawling L-shaped layout encompasses a tranquil seasonal creek meandering thro, infusing the landscape with natural charm. Positioned at the intersection of Back Enderby Road and Mountain View Road, it boasts convenient access just 10 minutes from Armstrong and a mere 12 minutes from Enderby. Surrounded by majestic mountains, the property exudes a sense of tranquility and seclusion. Its perimeter fencing lends itself to various possibilities, whether you envision grazing animals or cultivating a thriving homestead. A collection of outbuildings dot the landscape, including two pole barns—one partially enclosed, ideal for equipment storage, and an older barn suited for livestock. Additionally, a double bay shop with power offers ample workspace for various projects. The main residence, a durable home, presents a comfortable living space with three bedrooms and 1.5 baths on the upper level, complemented by two bedrooms and a full bath in the basement. The home offers a perfect opportunity to place your own personal touch. A secondary 924 sq ft manufactured home provides additional accommodation, offering the flexibility to accommodate family members or generate supplementary income. With its move-in ready condition and potential for customization, this property beckons as a canvas for your countryside dreams. (id:26472)
Real Broker B.c. Ltd
2715 Golf Course Drive Unit# 28
Blind Bay, British Columbia
Welcome to Autumn Ridge. An active 55+ Bare Land Strata. Move in ready, Low Strata Fee & NO GST! Meticulously maintained ( 2021) beautifully finished 3 bedroom w/2 baths. 1481sq.ft w/crawl space on a level lot. Please note: Bdrm off entrance could be either Bdrm or Den. Open plan design with quality finishings throughout. Bright & welcoming large foyer with 9ft ceilings. Vinyl plank flooring; kitchen w/vaulted ceiling and skylight. Soft close cabinetry, tiled backsplash & quartz countertops. S/S appliances incl. gas stove, f/f & d/w. Spacious island with double sinks. Living/Dining area w/vaulted ceiling. Modern gas fireplace. The spacious master bedroom offers a large WIC plus 2nd double closet. Spacious master bath w/skylight. Extra-large tiled shower, double vanity w/double closets. Bright 3-pc main bath with tiled shower, vanity & heated towel rack. Spacious laundry room with w/d, sink & fitted cabinets. Paved stone pathway to side of home leads to professionally landscaped enclosed rear garden w/irrigation. Expansive covered tiled patio w/privacy screens, perfect for entertaining. Gas BBQ hook up. Beautiful front yard with irrigation. Double garage & driveway. Well run self managed strata. $100/mth: CRF, road/driveway snow removal & front lawn mowing. Community water & sewer. 2 pets permitted w/restrictions. A great opportunity to enjoy a fantastic 4 season lifestyle in a highly desirable area. Mins from Shuswap Lake Golf Course, Marinas & Beaches. (id:26472)
Fair Realty (Sorrento)
2210 Upper Sundance Drive Unit# 1314
West Kelowna, British Columbia
Top floor corner unit with stunning views! Overlooking the serene Shannon Lake and Golf Course, this beautifully updated 2 bedroom + den (could be 3rd bedroom) condo offers a fantastic floor plan in a sought after complex. The primary bedroom features a full ensuite, custom closets, and breathtaking views, while the second bedroom includes a ""cheater door"" to the main bath for added convenience. The office, complete with a window, can easily function as a third bedroom. Enjoy a host of upgrades, including granite countertops, modern appliances, updated flooring, stylish blinds, a cozy fireplace, and custom closet shelving. Oversized deck and backs on to greenspace. The complex offers secure underground parking, a pool, hot tub, and a guest suite, plus it's pet friendly (2 dogs or cats)! (id:26472)
Royal LePage Kelowna
3390 Shuswap E Road
Kamloops, British Columbia
Welcome to 3390 Shuswap E Road, an exceptional 20-acre riverfront estate with stunning development potential overlooking the serene South Thompson River. Currently the owners have positive discussion with Ministry of Transport and TRND for subdivision to date. This 4,300 sq ft rancher-style home is thoughtfully designed for entertaining, featuring a Mediterranean-inspired kitchen with double ovens, a walk-in pantry, and an adjoining dining room. Radiant heated floors and passive solar, south-facing windows ensure year-round comfort and efficiency. All three bedrooms, the den, and spacious living areas offer walk-out access to breathtaking mountain and river views. The full unfinished basement offers endless opportunities for customization. Formerly an organic farm, the property boasts fertile soil and AF-1 zoning, allowing for a variety of uses including a bed & breakfast, equestrian estate, agri-retreat, guest ranch, or home-based business. Surrounded by nature and close to golfing, fishing, boating, skiing, and birdwatching. This is a rare opportunity to live your dream or launch your next venture in paradise. Book your showing today. Measurements are approximate. Buyer to verify. (id:26472)
Stonehaus Realty Corp
20 Cactus Crescent
Osoyoos, British Columbia
Affordable 3 bedroom, 2 bath END UNIT townhouse with great location to downtown Osoyoos, both schools, beaches and walking trails. Become a 1/3 owner with NO MONTHLY STRATA FEES, just shared insurance and common expenses. The main floor offers nice size living room with updated gas fireplace, kitchen dining room with separate laundry room/ storage room, 3 piece bathroom and large fenced and covered outdoor space perfect for entertaining or secure storage. Upstairs you'll find three bedrooms and full bathroom, ideal for young family starting out! Designated Outdoor Parking for 2 vehicles in front and garden space in the back. Upgrades include new dishwasher 2023, plumbing upgrades (no poly b), AC in each room. Tenanted property 24hrs notice. (id:26472)
RE/MAX Realty Solutions
13419 Lakeshore Drive S Unit# 602
Summerland, British Columbia
Wake up to breathtaking lake views from your private 20-foot pool, suspended six stories above the water in this extraordinary penthouse at Oasis Luxury Residences. This isn't just a home—it's your personal sanctuary where nearly 2,500 square feet of luxurious living space flows seamlessly onto over 1,600 square feet of private patio, creating an indoor-outdoor paradise that feels like a permanent vacation. This stunning 3 bedroom + den/2.5 bath residence features soaring 12-foot ceilings and walls of glass that flood every corner with natural light. The gourmet inspired kitchen includes a breakfast island with premium Gaggenau appliances, ensuring every moment at home feels effortless and refined. Your exclusive 1,300 square foot rooftop retreat features synthetic turf with drainage, a pergola, and space for intimate fireside gatherings—thoughtfully designed with your pets in mind. Step outside your door to discover the Summerland Yacht Club just a short walk away, with an extensive network of beaches, parks, tennis courts, and trails creating endless possibilities for adventure. This penthouse boasts an extensive six-figure list of customizations including complete home automation with smart lighting, motorized blinds, and integrated audio systems throughout create the ultimate in modern convenience. This penthouse represents tower living that combines privacy, security, and luxury in one spectacular package. Your new life of lakeside luxury awaits. (id:26472)
Chamberlain Property Group
Lot 6 Thorpe Road
Seymour Arm, British Columbia
Discover the North Shuswap with an ‘as is’ off-the-grid property nestled in peaceful Dasniers Bay. This south-facing lot boasts your own gently sloping, white sand beach and lakefront living uniquely suited to all ages. The post-and-beam-style cedar cabin is hand-built and features a vaulted ceiling, open-concept layout that lets in natural light, and deck views of the lake. You’ll find one bedroom on the main level and a spacious loft that provides additional sleeping quarters for guests or family. The setting is intentionally rustic with good potential for solar-panels and propane connections to make your stay comfortable. The cabin is equipped with a 375 lb. Propane Tank, gas stove and fridge, central propane heating for cool mornings, loft-level water storage, and on-demand hot water unit. Whether you’re lounging by the lake, enjoying the serenity of nature, or cozying up inside the log cabin, this property could provide you with peaceful, recreational living for years to come. The current crown lease term runs until 2036 and is renewable in 15-year increments. Current annual lease is $8040.00 per year. The location is ideal as a seasonal getaway or long-term family retreat. Important Note: This property is being sold as-is and will require a handyman’s touch. It presents a unique opportunity for buyers seeking a rustic retreat with the potential to restore and personalize. (id:26472)
Century 21 Lakeside Realty Ltd.
3960 Todd Road
Kelowna, British Columbia
The estate includes: Main house 9600 Sqft Attached 4-car garage Approx. 4,800 sq. ft. detached workshop with over sized car lifts New 1 bedroom suite above garage Saltwater pool, new hot tub and sports court Man-made spring-fed pond with new pumps Over 3 acre vineyard (new plantings in 2022) Orchards, elderberries, and blueberries Manicured landscaping and new gardens throughout 3 elevators within the estate Hot water on demand, new AC systems, updated lighting Smart blind system, new fencing, updated gutters State-of-the-art security system and electric gates (id:26472)
Judy Lindsay Okanagan
2224 Merritt Spences Bridge Hwy
Merritt, British Columbia
Visit REALTOR website for additional information. Riverfront Hobby Farm Oasis with Incredible Views & Airbnb Potential. A rare find in the sought-after Sunshine Valley, known for its special microclimate and natural beauty. Just minutes west of Merritt This bright and open 2-bed, 2-bath main home features skylights and two expansive decks: one over the carport and another overlooking the river valley. A fully self-contained 1-bed, 1-bath guesthouse with private entrance, washer/dryer, and kitchenette makes an ideal Airbnb or in-law suite. A sunny spa building adds flexible space for guests, hobbies, or studio use. Outdoors, enjoy a gazebo, picnic areas, and beautiful landscaping. The land is irrigated with river water rights and supports 40+ newly planted fruit trees apples, plums, peaches, nectarine, and chicken coop. Garages, workshops, and equipment (id:26472)
Pg Direct Realty Ltd
5600 Adams West Fs Road Unit# Lot 6
Adams Lake, British Columbia
Welcome to Mac's Landing, at Marnie's Bay Resort on Adams Lake. This cottage has been constructed with purpose & designed with efficiency in mind, built net-zero. Only 1.25 hrs from Kamloops and 5 hrs from Vancouver. Some of the best views of Adams lake on this .5 acre waterfront lot, access to the water is only steps away. This 2500sqft rancher-style w/ 500sqft garage will impress from the moment you step onto the property. Metal roofing, w/ solar panels, corrugated black metal siding & wood accents highlight the exterior of the cottage. Inside you are surrounded by windows in the bright, main living space. The vaulted ceilings are high and make this space feel so open & comfortable. Custom kitchen w/ large island, wood burning stove, engineered hardwood floors & access to a large covered patio and deck. Fully finished w/ 3 beds, 2 full bathrooms & flex room and great unfinished space ready for your ideas. Fully serviced w/ community septic, community water & access to marina & boat launch. This community offers flexibility & space for your family to enjoy all the recreational possibilities. Adams Lake is approximately 65 kms long, with many white sand beaches. There are marine parks to enjoy along with fantastic fishing (Lake, Bull and Rainbow Trout) and the warm water in the summer months is perfect for boating and other water sports. Contact us for the information package on the community, operations & rental requirements. Exempt from Foreign Buyers Ban! (id:26472)
Exp Realty (Kamloops)
2311 Glenview Avenue
Kamloops, British Columbia
Well maintained 3+2 bedroom 2 bathroom home in great Brocklehurst location on a large corner lot. The main floor features a good sized living room, dining room, main floor laundry with sink, 3 bedrooms, and 5 piece bathroom (2 sinks). The full basement has a separate entry, 2 bedrooms, recroom, 3 piece bathroom, and good storage. Great lot with carport and large back yard that has potential to be subdivided (with city approval). Close to all amenities including schools, shopping, recreation, and transportation. Includes 5 appliances, central air, and quick possession is possible. (id:26472)
RE/MAX Real Estate (Kamloops)
5316 Hillside Avenue Nw
Chetwynd, British Columbia
Do you want a home that reminds you of Italy? Come take a tour of this sunny 3-bedroom 3-bathroom 2 story Tuscany style looking home located in a lovely neighborhood on Hillside Avenue with nice mountain views. Main level entry within floor heating, large family room and spacious bedroom with Murphy bed, 4-piece bath with sauna, (Sellers are not sure if the sauna works) - decent size laundry room and access to the single garage from main level. Upper levels boast a bright and airy living area with archway cut outs allowing natural sunshine to illuminate throughout cascading down the staircase to the welcoming foyer. You'll love entertaining on the sunny side South facing balcony just off the living room or in front of your cozy fireplace. Kitchen offers all appliances, upgraded counter tops, glass backsplash and a lovely refreshing view of the backyard. Main 4-piece bath is decorated in light blue tones offering a large deep soaker bathtub & cabinetry for storing your toiletries and towels. 3 other bedrooms and a 3-piece ensuite will be sure to accommodate the whole family and guests. If your looking for a comfortable home that stands out, you may want to take a tour of this one. (id:26472)
Royal LePage Aspire - Dc
9802 Silver Star Road Unit# 306
Silver Star, British Columbia
Your mountain adventure begins here! This top-floor 2-bedroom, 1-bathroom condo offers the perfect blend of comfort, convenience, and alpine charm. The bright, open-concept layout features a cozy gas fireplace in the living room and direct access to a private deck—ideal for taking in panoramic views and apres-ski BBQs. The primary bedroom is a serene escape with breathtaking mountain vistas, while the second bedroom is ready for family fun with a bunk bed, dresser, and TV. Freshly painted and outfitted with new kitchen appliances (2025: stove, fridge, dishwasher, microwave), this home is completely turn-key. A skiway right behind the building provides easy access to downhill, Nordic, snowshoe, fat bike, and summer mountain bike trails. Thoughtful extras include two ski lockers, two parking passes, and a convenient fire lane for unloading—just one flight of stairs to your door. After a day on the slopes, relax in the shared hot tub or gather in the common room. Strata amenities also include coin laundry. Just a short stroll to the vibrant village, this family-friendly building is a true four-season getaway. Currently used as a short-term rental with Silver Star Stays, it’s a great opportunity for investors or those seeking their own slice of mountain life. (id:26472)
RE/MAX Vernon


