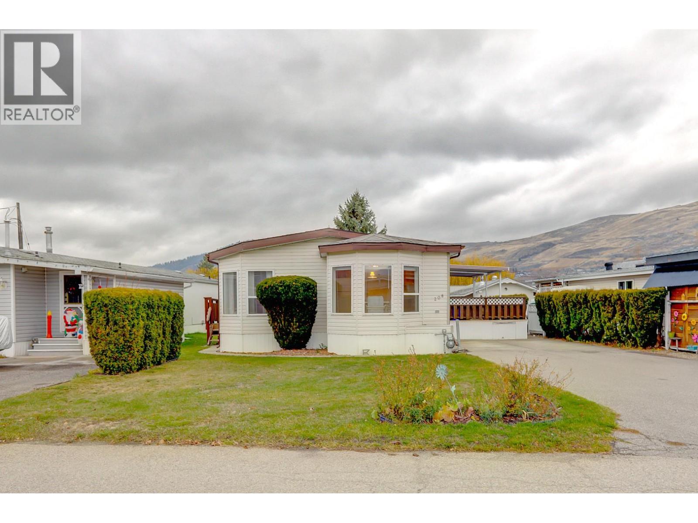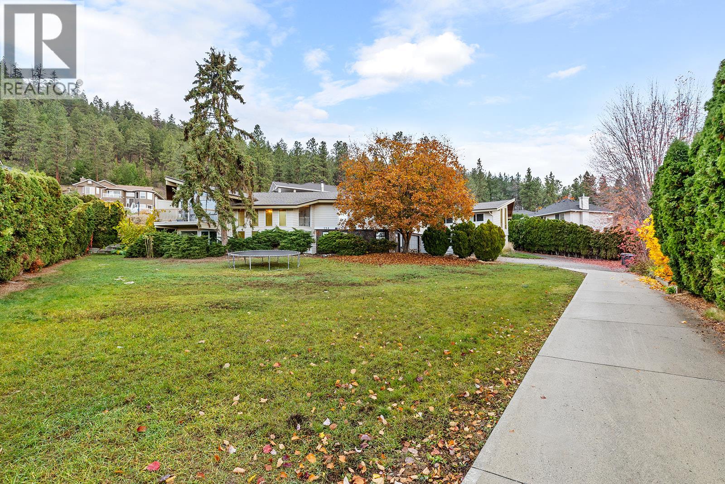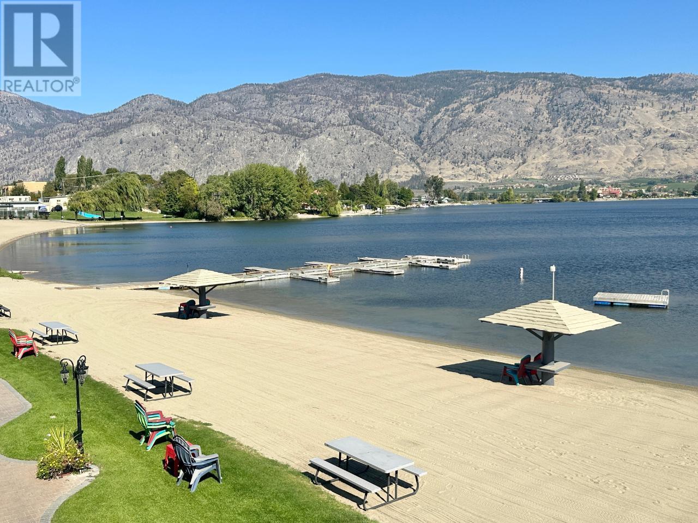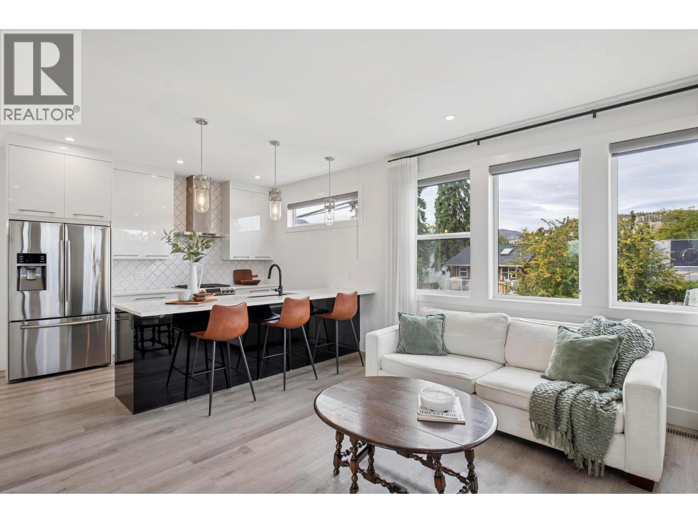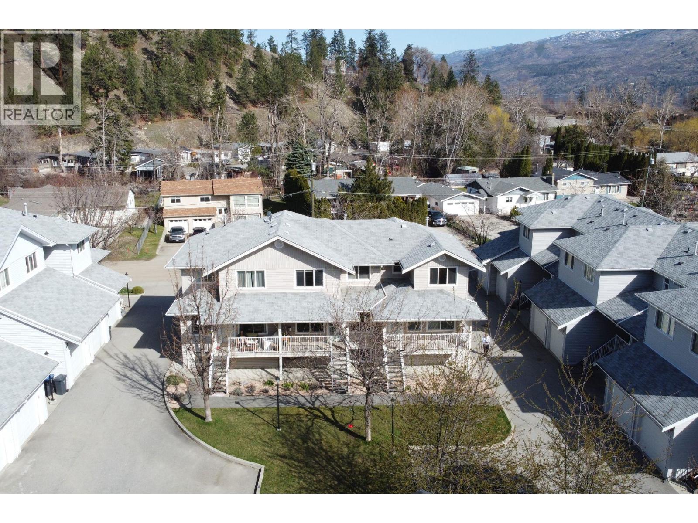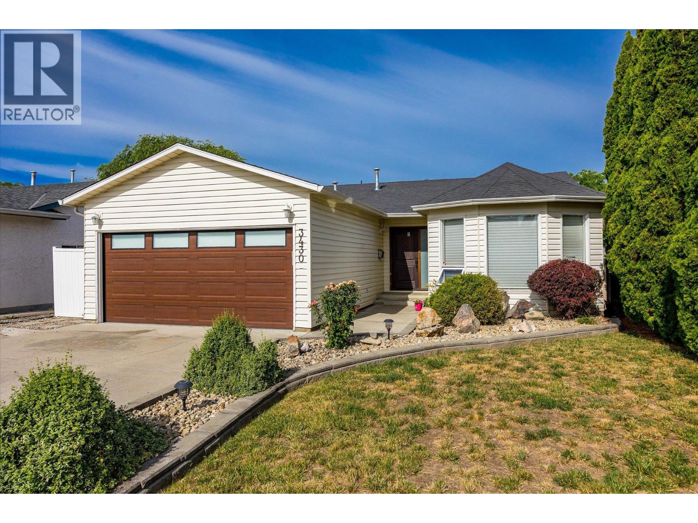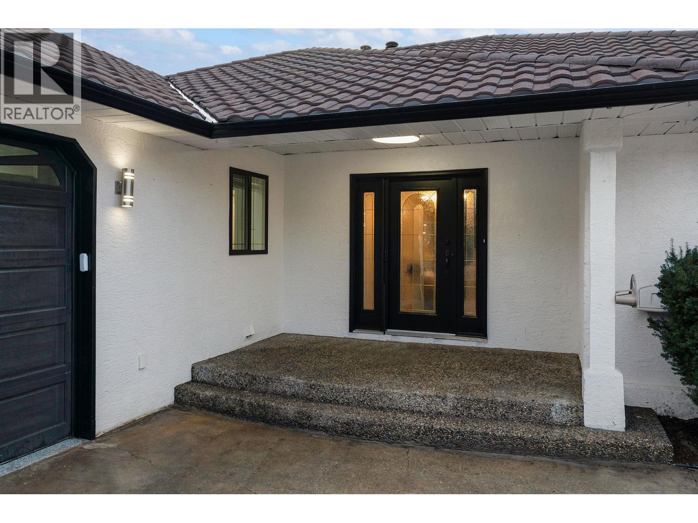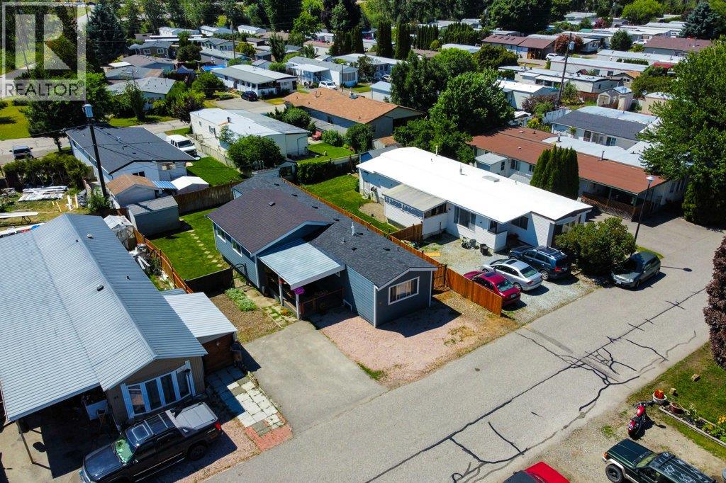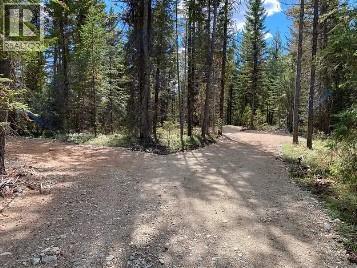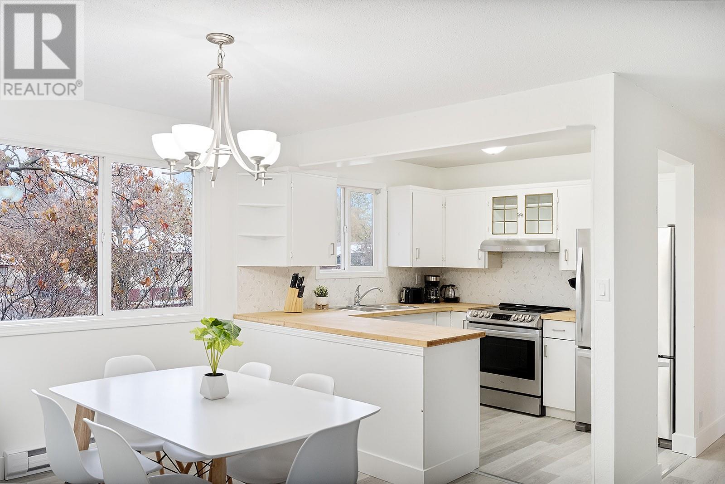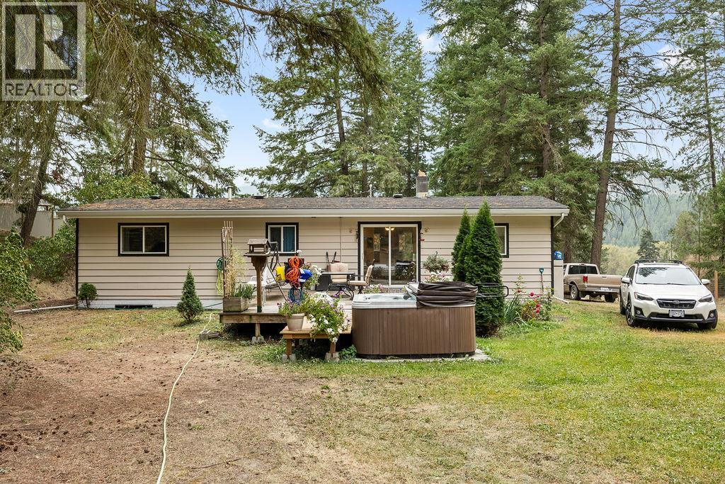Listings
6710 Tronson Road Unit# 208
Vernon, British Columbia
Holiday park off Tronson Road, minutes to Kin Beach, Marshal Fields, boat launches and all the Landing has to offer. 1991 double wide trailer (52 and 58 ft long) by 24 ft wide. Very original inside but clean and in GREAT shape. Vaulted ceilings in the two living rooms, separate dining room and two full bedrooms. Primary bedroom suite is very large and has a full ensuite bath. Lots of parking, covered and uncovered patios, large yard with garden, large (11’-9” X 11’-9”) and small storage sheds. Main flooring and carpets (not bedrooms), toilets, sink and plumbing to PEX new in last 5 years. New hot water tank April 2025, furnace and A/C new in last two years and Roof was done 16 yrs ago (35 yr shingles). Silver Label inspection done November 2025, all good except power to shop which was disconnected at exterior junction box. PETS- Max of two. Max height is 18 inches to the shoulder. No aggressive breeds and need to be approved by Park. There must be at least one person over the age of 55 living in the home. (id:26472)
RE/MAX Vernon
154 Applebrooke Crescent
Kelowna, British Columbia
***COURT ORDER SALE, VARIANCE APPLICATION APPROVED, SUBDIVISION APPLICATION SUBMITTED***A one-of-a-kind opportunity in Glenmore! Sitting on over half an acre in one of Kelowna’s most desirable family neighbourhoods, this expansive 5,800+ sq. ft. residence features 15 bedrooms and offers unmatched flexibility — ideal for multi-generational living, strong rental income, or future development potential. With recent updates already completed, the property is ready to rent or move in, while still offering tons of potential to personalize or expand through further upgrades or redevelopment. The versatile layout includes multiple self-contained living areas, each with its own laundry and private access — perfect for extended families or an impressive income-producing investment. Bright, open living spaces, generous room sizes, and valley views create an inviting atmosphere throughout. Outside, the oversized double garage and sprawling yard provide endless possibilities — from adding a pool or workshop to exploring redevelopment options on this large, centrally located lot. Located in the heart of Glenmore, you’re within walking distance to schools, parks, shopping, and restaurants — combining convenience with exceptional upside. Whether you’re looking to live, rent, or develop, this is a rare opportunity you won’t want to miss. (id:26472)
RE/MAX Kelowna
5815 Oleander Drive Unit# 221
Osoyoos, British Columbia
WATERFRONT UNIT IN SAFARI BEACH RESORT ON OSOYOOS LAKE. Gorgeous lakeview forever!!! Huge sandy beach forever!!! Boat dock, swimming pool, BBQ area, this is one of the best spots to vacation in Osoyoos and one of the most affordable WATERFRONT resorts in Osoyoos!!! Beautifully and completely remodelled, this WATERFRONT CONDO (END UNIT) is one of the best units in the resort, comes fully furnished and it looks spectacular! Cute and cozy upper floor studio type suite (sleeps 4), features a smart layout, amazing views of the pool, the beach, the lake and the mountains. Self managed strata and resort rentals. Exceptional location—just steps to Main Street, restaurants, shops, and a short drive to the golf course. Rare opportunity to own a turn-key lakefront condo at this price point. Don’t miss it. (id:26472)
RE/MAX Realty Solutions
966 Fuller Avenue
Kelowna, British Columbia
Experience the best of downtown Kelowna living with this modern 3 bed/3 bath, 1533sqft suited single-family home tucked just off Fuller Ave. The showpiece of the property is the private rooftop patio spanning over 800 sqft, offering sweeping 360-degree city & mountain views and the option to add a hot tub and outdoor kitchen. Inside, a thoughtfully designed layout includes 2 beds/ 2 baths on the upper level, custom cabinetry, quartz countertops, an oversized island, and an attached garage. The lower level features a versatile 1 bed/1 bath in-law suite with private entrance, and kitchen space ideal for guests, a home office, or mortgage helper. With lock-and-leave convenience and a low-maintenance yard, this home blends style with practicality. Located in the heart of Kelowna North, you’re within walking distance to Okanagan Lake, the Brewery District, shopping, dining, and the future UBCO campus. Bareland strata with no monthly fees and shared with just one neighbour makes this an exceptional find. Schedule your showing today and make downtown living your reality! (id:26472)
Royal LePage Kelowna
5460 Clements Crescent Unit# 106
Peachland, British Columbia
Welcome to Creekside Landing, where lifestyle and location come together in the heart of Peachland. This 3-bedroom, 3-bathroom townhome offers the largest floor plan in the complex and is perfect for young families or downsizers looking for space and potential. The home features a finished basement, attached garage, gas fireplace, and a functional layout that’s ready for your personal touch. Enjoy the convenience of living just a 5-minute walk to Okanagan Lake with direct access via a nearby underpass—perfect for morning strolls, beach days, or evening bike rides. Families will appreciate being within walking distance to Peachland Elementary School and the new daycare currently under construction, making daily routines simple and stress-free. Set on a quiet cul-de-sac, this location also offers quick access to local shops, IGA grocery store, pharmacy, library, and parks—all just minutes away. With scenic mountain views, a peaceful setting, and a family-oriented community, this is your opportunity to enjoy the best of Peachland living. (id:26472)
Exp Realty (Kelowna)
3137 Vector Drive
West Kelowna, British Columbia
Welcome to 3137 Vector Drive, a stunning luxury home in Lakeview Heights that offers an exceptional lifestyle across three levels. Set on a spacious 0.46-acre lot in a tranquil cul-de-sac, this meticulously renovated home features nearly 4600 SQFT of elegant living space with breathtaking lake views. Updated in 2016, with a new roof in 2020 and upgraded windows and sliding doors in 2021, this move-in ready home showcases quality craftsmanship. The main level boasts a chef's kitchen equipped with high-end stainless steel appliances, a large solid granite island, and custom cabinetry. Elegant solid Ash hardwood floors and a custom staircase enhance the dining and living areas, which feature 14' vaulted ceilings framing picturesque lake views. The family room includes sliding doors that lead to a spacious balcony, ideal for outdoor entertaining. Ascend to the vaulted 878 SQFT loft area, featuring a private bedroom and wrap-around balcony with tranquil views. The lower level offers three additional bedrooms, a 4PC bath, a full kitchen, and a vast living area opening to a spacious sundeck—perfect for rental income or multi-generational living. Outside, enjoy the pool sized yard with fruit trees, gardens, and a hot tub. Located within walking distance to wineries and minutes from beaches, schools, and restaurants, this home embodies the best of Okanagan living, ready for you to embrace! (id:26472)
Vantage West Realty Inc.
3430 Silverberry Road
Kelowna, British Columbia
Discover your dream home with this fully updated walkout rancher, perfectly situated in the sought-after Lower Mission area. This beautiful 3-bedroom, 2-bathroom home features a chef’s dream kitchen with ample granite countertops, a central island with a sink, and top-of-the-line stainless steel appliances, including a 6-burner Jade gas stove. You'll love the abundance of drawers, cupboards, and under-cabinet lighting for all your culinary needs. A mix of hardwood and tile flooring flows throughout, adding warmth and elegance. Step outside to a peaceful, fenced, low-maintenance yard, where you can entertain on the brick patio under the pergola, or relax with the outdoor kitchen equipped with a natural gas BBQ, sink, and enjoy the soothing rock waterfall and hot tub. With a 4 1/2' crawl space for extra storage, this home offers both comfort and convenience. Located just steps away from Okanagan Lake, Gyro Park, H20, Capital News Centre, and all the shopping and dining the area has to offer—this home truly combines luxury living with an unbeatable location! (id:26472)
Royal LePage Kelowna
1760 Camp Road
Lake Country, British Columbia
Stunning Walk-Out Rancher with Lake Views & Legal Suite. It’s all about location & breathtaking lake views with this beautifully designed walk-out rancher. This 4-bedroom, 3-bathroom home features a highly functional layout, was updated in 2022 & includes a fully self-contained 1-3bedroom legal suite—ideal for extended family or rental income.The main level offers a family-friendly floor plan with 3 spacious bedrooms plus a den, vaulted ceilings in the living room, a large entertainer’s kitchen and dining area, and a convenient laundry room just off the garage entry. Oversized windows flood the space with natural light, and the expansive wrap-around deck is perfect for soaking up the sun and enjoying lake views.The suite includes its own private entrance, full kitchen, laundry, a comfortable living area, a bedroom with walk-in pantry, 2 flex rooms, and a large covered patio—creating a peaceful and private space for guests or tenants.The outdoor space is just as impressive: enjoy a beautifully maintained large green space with dedicated RV and boat parking. Additional features include a double heated garage and plenty of storage throughout.Centrally located—just minutes from the beach, public boat launch, shopping, Kelowna International Airport, and UBC Okanagan. Don’t miss this exceptional opportunity—book your private showing today! (id:26472)
Exp Realty Of Canada
720 Commonwealth Road Unit# 62
Lake Country, British Columbia
Don't wait! This spacious 4-bedroom, 2-bathroom mobile home located in the family section of Meadowbrook Estates is ready for you to move into! This home features durable Hardy board siding and a newer roof for peace of mind. Inside, you'll find a recently updated hot water tank, dishwasher, and flooring throughout, making it move-in ready. Enjoy a quiet and friendly neighborhood, conveniently located on a school bus route, and just a short distance from shopping and the airport. (id:26472)
Royal LePage Kelowna
8930 33 Highway E Unit# Lot 13
Kelowna, British Columbia
Welcome to your dream recreational property! This 6.45 ac vacant lot is located in an ideal area for outdoor enthusiasts. The subdivision is situated only 1 km east of the west Kettle River, offering excellent opportunities for fishing and water activities. You'll also have easy access to several nearby lakes, including Arlington Lakes, Idabel, McCullough Lake, Pear, Summit, Hydraulic, Fish, Goathide, Acme, Barge, and Mile High Lakes, all just minutes away. For motorsports enthusiasts, the Thunder Mountain Raceway is just a 6-minute drive away, and the MuCullough Lake Cross Country Ski Trails Recreation area is equally close by. Additionally, the turnoff to Big White Ski Hill is only 7 minutes away, providing endless opportunities for winter and summer fun. There are countless other outdoor recreational activities to enjoy in the area, and this property is perfectly situated to take advantage of them all. The Kettle Valley Railway, made into a recreational trail, is just a 20-minute hike up the South West side of the valley, or a 6-minute drive on the Idabel lake rd. Lot 10 has a level curved driveway that gives privacy to it's potential RV/building spot. The 640 ft well has 582 ft of water in it, which translates into approximately 850 gallons of water sitting in the well. Frontage on Clark Creek and crown land to the east. Don't miss your chance to own a piece of paradise in this incredible recreational area. Located 10.5 km past the Big White turn off (id:26472)
Royal LePage Kelowna
2009-2011 Richter Street
Kelowna, British Columbia
INVESTOR ALERT - HUGE CASHFLOW potential with this bright, clean side-by-side duplex in Kelowna South, which has been beautifully finished throughout. Recent updates including new flooring, kitchens featuring stainless steel appliances + butcher block countertops, bathrooms and separate laundry spaces. With over 3,500 sqft, 10 Bedrooms and 4 full bathrooms, this property is perfect to live in with a huge mortgage helper on the other side, as an investment property or even for a use as a multi generational household! One side features 5 bedrooms and 2 Full Bathrooms while the other offers 5 Bedrooms + Den and 2 Full Bathrooms. Plenty of beautiful outdoor space with backing Mill Creek makes for a private oasis to enjoy your Okanagan summers without the crowds. The location is highly sought after close to beaches, parks, the hospital, Pandosy shopping and Restaurants, and just a short walk to downtown. Property was previously rented for $11,000 per month, this property makes money!! (id:26472)
RE/MAX Kelowna
2429 Salmon River Road
Salmon Arm, British Columbia
Private Silver Creek hobby farm on the perfect size acreage. Well build 5 bedroom rancher with full walkout basement and 2 bedroom suite for a mortgage helper. Upstairs offers a bright open kitchen overlooking the back yard for the kids to grow up in, with big deck and hot tub for mom and dad to soak under the stars. Huge living room with adjoining dining room, gorgeous front sundeck with all new hand rails, 3 bedrooms, a 2 pc ensuite off the primary bedroom and a full 4 pc bath with laundry incorporated. Downstairs offers a full 2 bedroom self contained suite with separate entrance, mechanical room with wood furnace to cut down on the heating bills, a new roof in 2022, new windows and doors in the lower level, new fridge and stove up, 200 amp service, 7gpm well and water license for mountain fed spring water. Fully fenced 2 acres with towering fir and pine trees ready for the doggies or possibly a horse or farm critters. (id:26472)
RE/MAX Vernon


