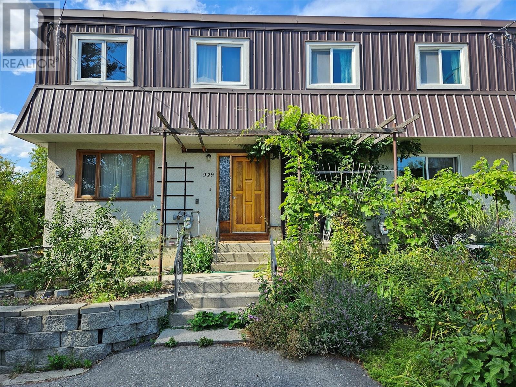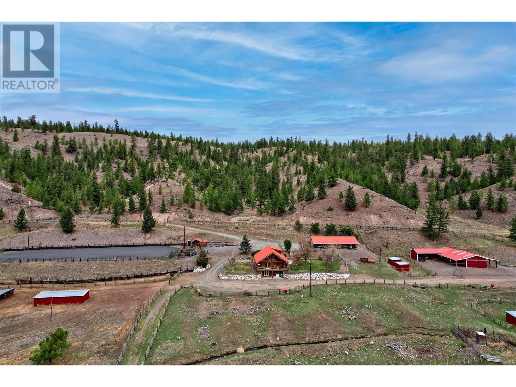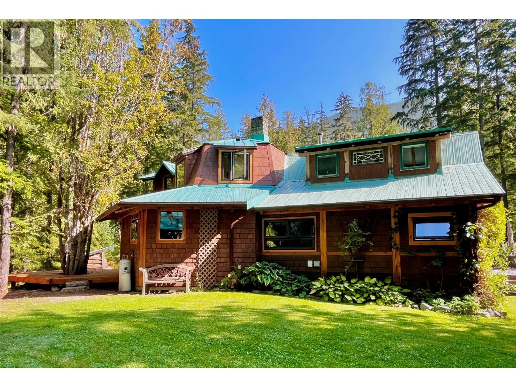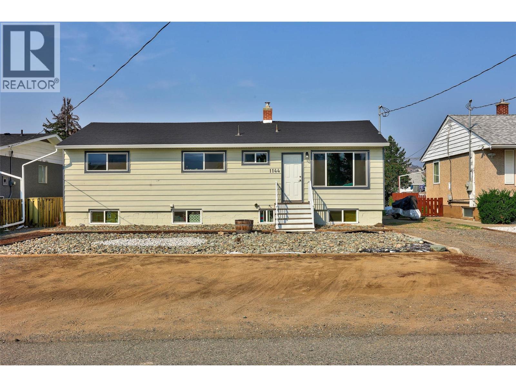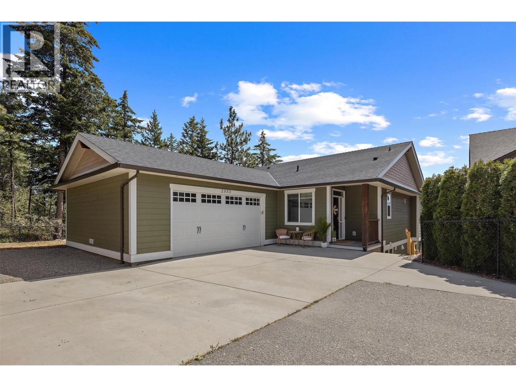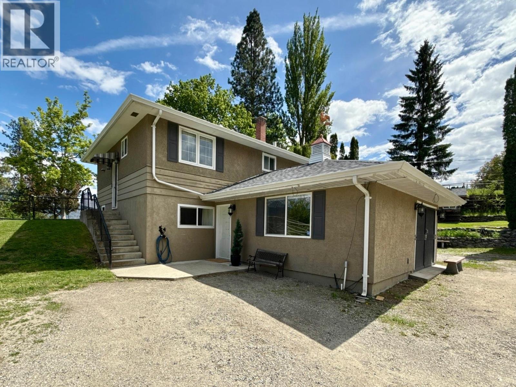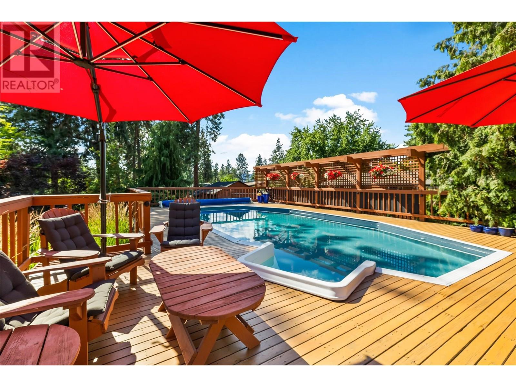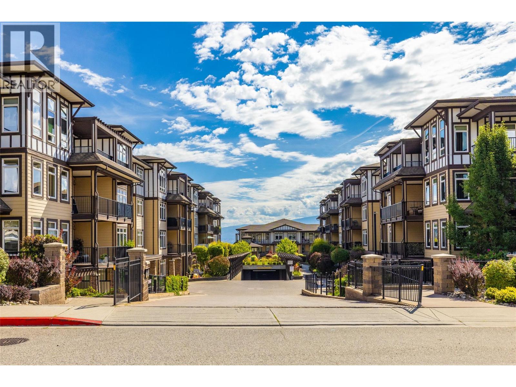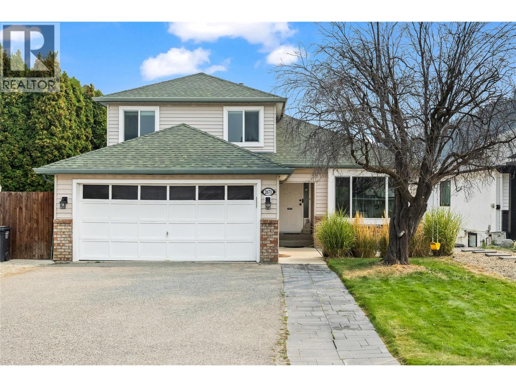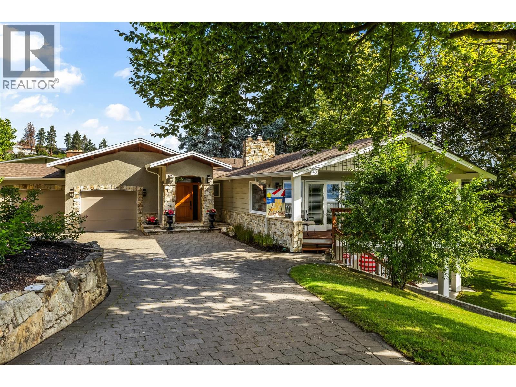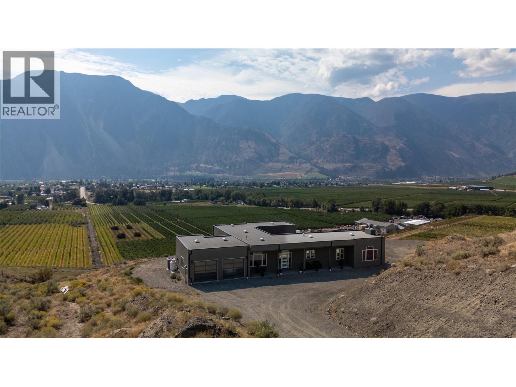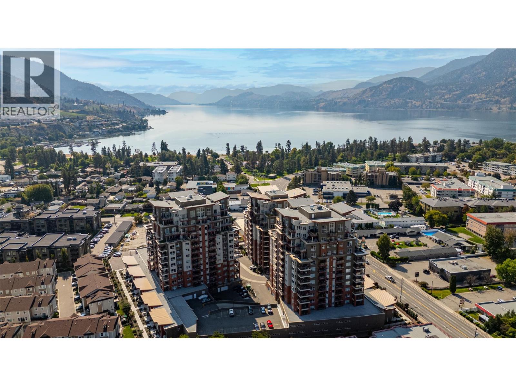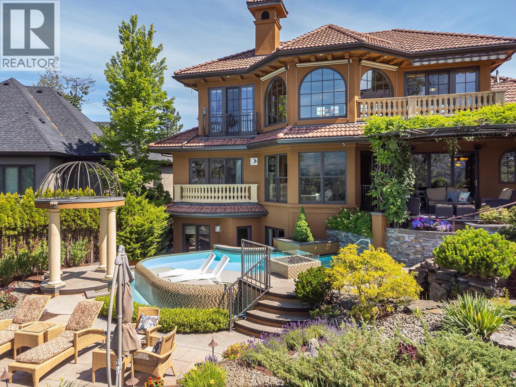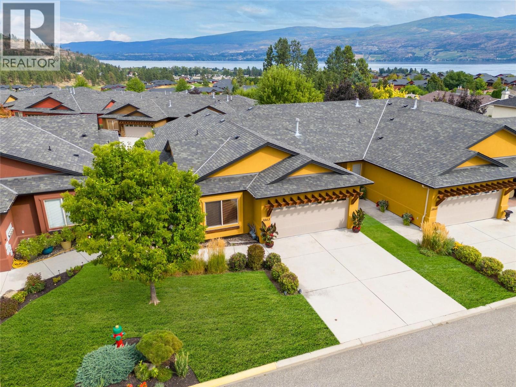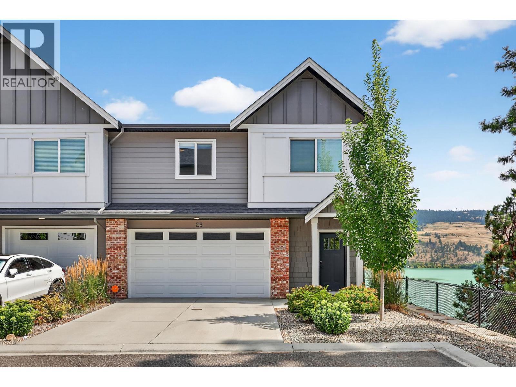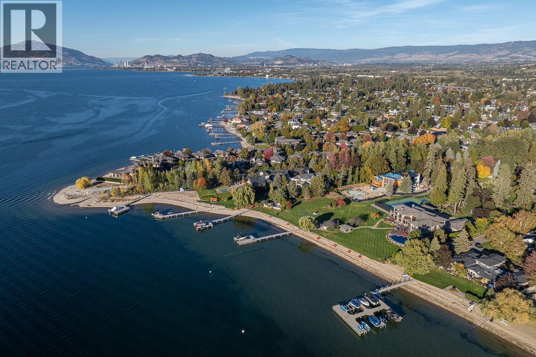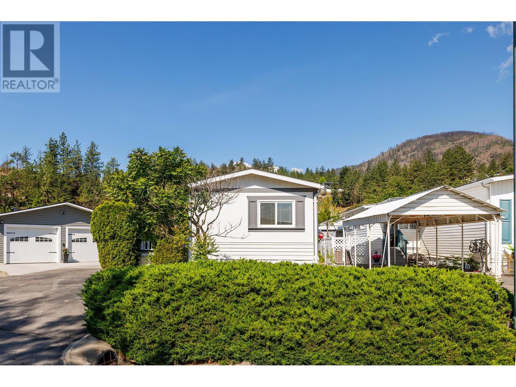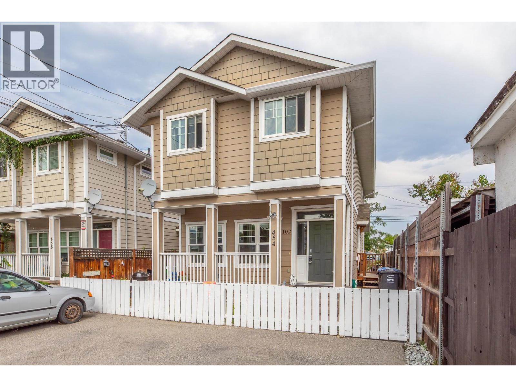Listings
929 Dogwood Street
Creston, British Columbia
Mountain View Haven - Stylishly Updated End Unit Discover refined living at 929 Dogwood Street, this 3-bedroom, 2-bathroom end unit offers both elegance and value in a strata community. Framed by breathtaking mountain views, this residence seamlessly blends comfort with contemporary style. The thoughtfully renovated home showcases premium upgrades by qualified professionals, including a new roof (2025), sleek laminate flooring (2024), modern kitchen appliances, and a new electrical panel with surge protection (2023). Enjoy the four seasons from a bonus sunroom, with low heating and cooling costs to keep you comfortable all year long. Versatility defines this property, with an unfinished basement presenting the perfect canvas for customization, whether as a fourth bedroom, home office, or entertainment space. The separate side entrance adds convenience and flexibility to suit your lifestyle. Outside, find your personal sanctuary with a sun-drenched front garden, while the private rear patio backs onto a lush green belt, creating a tranquil wooded retreat that ensures privacy and natural beauty. This exceptional residence offers remarkable value at $349,995. An opportunity for discerning buyers seeking quality, location, and potential. Experience the perfect harmony of sophisticated design and natural splendor at this distinctive mountain view haven. Schedule your private viewing today and make this captivating property your own. (39026238) (id:26472)
Century 21 Assurance Realty
1190 Tomlin Road
Cache Creek, British Columbia
A truly versatile 110-acre property ideal for horses, cattle or recreational use. Featuring 5 irrigated fields currently used as grazing pastures, all with available water and easily converted back to productive hayfields while additional sub-irrigated grass areas and natural valleys offer excellent rotational grazing options. This property comes with two water licenses—one from a creek and another from an irrigation well—powering a user-friendly K-Line irrigation system. Enjoy direct access to Crown Land on three sides, perfect for horseback riding, hunting, and snowmobiling, and Loon Lake is just eight minutes away for great fishing. The land receives abundant sun exposure and offers ultimate privacy, while still being conveniently close to town. Fully fenced and cross-fenced, the property includes functional ranch infrastructure: a cattle squeeze and loading chute, various horse pens with their own shelters, 200x95 riding arena with its own saloon, a 24x60 barn with an 800 sq ft carport, tack shed, and 80-amp panel. The charming log home boasts spectacular views, north- and south-facing decks, and is primarily heated with propane and pellet stoves. Additional features include a 24x60 shop with a 360 sq ft office and two 12x60 lean-tos, a 100-amp panel, and a 24x60 hayshed with an additional 12x60 lean-to, the property has a fire fighting system that will run two fire hoses with nozzles, and there is a body of water below the house that can also run sprinklers and rain gun. (id:26472)
Engel & Volkers Kamloops
785 Beech Road
Nakusp, British Columbia
Here is your chance to reconnect with what is important to you in life and it begins with having a pleasing, comforting, and rejuvenating property to call home. This lovingly built, entirely custom, hand sawn, timber framed, 2 bedroom 1 bathroom home is completely private within its 6.4 acres of moss-covered, lush, cedar/hemlock forest which backs onto crown land. You will feel at peace exploring the fern lined, gently meandering brook, working in your 1300 sq ft fenced garden and harvesting your own firewood. Inside, enjoy the comfort and style of this charming home. The gourmet kitchen with island has a gas range, heated tile floors, two sinks, custom oak shaker cabinets and custom countertops. The living room is anchored by a prominent stone fireplace offering cozy ambience, has plenty of windows with natural light, and maple hardwood floors. The family room/study has a new woodstove, an office nook, and french doors leading out to the deck overlooking your own little meadow. Upstairs find a huge bedroom suite with lounge area and a storybook door leading to another bedroom or studio of equal size. Recent improvements include new metal roofing, new heat pump (AC in summer), 11 new triple glazed windows, new front door, new ceiling insulation & new waterline and intake box (licensed creek fed water) There is a two car carport, a firewood storage building, a firepit and a cute treehouse in the forest. Room to build a shop/garage near the bottom property with driveway access. (id:26472)
Royal LePage Selkirk Realty
2103 Valleyview Drive
Kamloops, British Columbia
Welcome to this tastefully renovated home located in the heart of Valleyview. Open concept kitchen, with granite countertops, stainless steel appliances and gas stove. On the main floor you will also find two fully modern bathrooms. Home has new laminate flooring and paint throughout. Roof was done in 2022. Centrally located within walking distance to both elementary and High schools, as well as shopping .and bus route. The house is situated on a massive usable lot with tons of available parking. Nothing to do here but move-in and enjoy! (id:26472)
Royal LePage - Wolstencroft
1144 Sherbrooke Avenue
Kamloops, British Columbia
Welcome to 1144 Sherbrooke Ave! SUITED HOME in a great location on the North Shore. This spacious 4-bed, 2-bath home offers 2,000 sqft of living space, perfect for investors or as a mortgage helper. This convenient location offers easy access to shopping, schools, dining, parks, and all the amenities! Main floor features a bright layout with large rooms, an open living and dining space, and a functional kitchen. Two bedrooms and a full bathroom complete this level. Step outside from the main floor to a large back deck overlooking the fully fenced yard, complete with 2 storage sheds—perfect for outdoor living and hobbies. Main floor is vacant and ready to move in. Downstairs, the basement suite has a separate entry with 2 bedrooms, kitchen, 4-piece bathroom with laundry. This level is currently tenanted for $1,900/month plus 40% utilities, a strong income for an owner or investor. Located on a flat 7,200 sqft lot, outside the 200 year flood zone with lane access, allowing up to 4 units subject to city approval. Offering plenty of parking and opportunity to build a carriage home (there is a carriage home 2 doors down). Recent updates include brand new windows and updated flooring throughout (2025), freshly painted siding (2025), roof (2018), hot water tank (2017), sump pump (2019), upgraded 200-amp service, furnace, and heat pump (2008). Contact the listing team at Brookstern Realty Group with your questions, or to book a viewing! Call or text: 778-910-3930 (id:26472)
Exp Realty (Kamloops)
2555 Tallus Ridge Drive
West Kelowna, British Columbia
Fantastic Value! Welcome to this beautiful Tallus Ridge walk-out rancher with self-contained LEGAL suite! Spacious .193 acre lot is adjacent to parkland, across the street from a family playground and only minutes from Shannon Lake. Main floor provides a large open living space with large kitchen featuring sleek black stainless steel appliances, walk-in pantry, peninsula island with double sink and sit-up bar. Attached is a living room with a gas fireplace, and dedicated dining room with hutch recess and double doors leading to the large, covered deck showcasing expansive views. Upstairs has two bedrooms including the larger primary with ensuite and walk-in closet. The lower level contains an additional bedroom or office for use of upstairs and a separate, spacious 2 bedroom self-contained suite with its own laundry. This home has a large, covered patio and has separate access from a parking area off Cobblestone Road below. Excellent parking with an oversized garage, driveway parking, plus RV/boat parking located beside the garage. Book your showings for this well maintained and move-in ready home! (id:26472)
RE/MAX Kelowna
2211 West Bench Drive
Penticton, British Columbia
Discover the perfect blend of rural tranquility and modern comfort at 2211 West Bench Drive, a gated horse property offering ample space, functional outbuildings, and a true country lifestyle. Set in a sought-after location near a play park, elementary school and a public rinding ring across the street - an updated farmhouse-style home it is ideal for families seeking room to grow, both inside and out. This versatile property features a shop with a loft area and horse stables plus various other outbuildings and sheds, providing endless possibilities for equestrian use, storage, or creative pursuits. The garage has been converted into a bedroom, easily adaptable back into a garage or transformed into a studio or workspace. The spacious yard is ideal for sustainable living, with fruit trees and ample room for vegetable gardens. A large back deck is perfect for entertaining, complete with a gas BBQ hookup and pre-wiring for a hot tub with direct access from the home. Whether you’re looking to keep animals, grow your own food, or simply enjoy wide-open space, this property delivers. With a warm, inviting atmosphere and modern updates, this home offers a rare opportunity to enjoy the peace of country living just minutes from Penticton’s amenities. (id:26472)
Century 21 Assurance Realty Ltd
RE/MAX Penticton Realty
3950 June Springs Road
Kelowna, British Columbia
Welcome to paradise at 3950 June Springs Road! This stunning home offers privacy and convenience. Pull into the courtyard-style driveway, or insulated 2-car garage, with ample parking for your RV. Step inside to a bright, open-concept living space, boasting high-quality 3/4"" Brazilian Tiger wood floors. The entertainer’s kitchen incl SS appliances, granite countertops, + stylish layout designed for memorable gatherings. Furniture + decor are negotiable, perfect for snowbirds seeking a turnkey summer retreat. The home is set up as a Smart Home, ready for a lock-and-leave lifestyle. Outdoor entertaining is a breeze w/ a built-in Napoleon BBQ + a large cedar deck surrounding a heated 16x32 chlorinated pool. Transition from the pool to hot tub, or retreat to the primary bdrm, feat. a walk-in closet + a luxurious 3-piece ensuite w/ heated floors. An additional bdrm + full 4-piece bathroom on the main level adds convenience for family or guests. Downstairs, enjoy a large family room w/ a pool table, movie/tv area, and a dry bar. Two more bedrooms, a full 3-piece bathroom with a tiled shower, + laundry area complete the lower level. The park-like backyard is lush w/ mature landscaping, towering trees, and two workshops for the hobbyist. Smart irrigation keeps your garden thriving, even when you’re away. Rumohr Creek runs through the property, typically flowing in April. This exceptional property offers endless opportunities—schedule your showing today and fall in love! (id:26472)
Royal LePage Kelowna
3843 Brown Road Unit# 2409
West Kelowna, British Columbia
Welcome to Miravista – Top Floor Living with Vaulted Ceilings! This beautifully UPDATED 2-bedroom, 2-bathroom condo offers a spacious open-concept layout with soaring high ceilings that create an airy, inviting atmosphere. Located on the top floor, this home is perfect for those seeking style, comfort, and convenience. Step into a bright and updated space designed to impress. The kitchen features ample cabinetry and counter space, ideal for cooking and entertaining. The primary bedroom boasts a generous walk-in closet and a large ensuite bathroom, providing a private retreat. Thoughtfully designed with bedrooms on opposite sides of the unit, this layout is perfect for privacy – whether for guests, roommates, or a home office setup. This modern condo comes with TWO secured underground parking spots - a Rare fInd and perfect for households with multiple vehicles or frequent guests. Plus, enjoy the flexibility of a spacious den, ideal for a home office, gaming setup, or creative studio, whatever suits your lifestyle best. Other highlights include: Pool, Hot tub Spacious laundry room In-suite storage room Guest suite for family and friends Private patio – perfect for enjoying your morning coffee, a good book, or dining alfresco Immediate possession available Don’t miss this opportunity to own a top-floor unit in the sought-after Miravista community. Schedule your showing today! (id:26472)
Royal LePage Kelowna
2395 Shannon Ridge Drive
West Kelowna, British Columbia
Welcome to your ideal family haven in the coveted Shannon Lake Community of West Kelowna, just steps from Shannon Lake Elementary and a short walking distance to CNB Middle School! This perfect 5-bedroom, 3.5-bathroom home (plus a den or office) boasts over 3,200 sq. ft. across three levels, perfectly designed for growing families. Embrace the coveted Okanagan lifestyle with your spacious backyard, featuring a lush area with fruit trees, a sun-kissed deck, a dedicated BBQ/lounge space, and a heated in-ground pool measuring 14x28 feet—an entertainer’s paradise for summer gatherings. As you enter, you’ll be welcomed by a bright, open floor plan that instantly feels like home. The modern, open-concept kitchen overlooks the living area and backyard, ensuring you can keep an eye on the kids as they enjoy the outdoors. The upper level hosts 3 generously sized bedrooms sharing a full bathroom, along with a spacious primary suite complete with a walk-in closet and a private 4-piece ensuite. Downstairs, discover a recreation room, an additional bedroom, another bathroom, a storage area, and a rough-in for a wet bar. The low-maintenance curb appeal offers ample parking for your boat, RV, and other toys. With nearby bike paths, hiking trails, and golf courses, outdoor adventures are abundant! Picture warm summer days spent splashing in your pool, creating lasting memories in a neighborhood where your children can thrive, exploring trails, playing with friends and enjoying the nearby park. This is the home where cherished family memories are made, the true essence of ""home sweet home."" (id:26472)
Royal LePage Kelowna
2671 Applegreen Court
West Kelowna, British Columbia
Discover this charming detached single-family home, offering 2,337 sq ft of versatile living space across three levels. Perfectly suited for family life, it features 3 bedrooms and 4 full bathrooms. The main floor boasts a spacious open-plan renovated kitchen with a large island, pendant lighting, ample storage, and stainless steel appliances, including a gas range. The living room opens to a deck overlooking the fenced backyard with mountain and tree views, ideal for relaxation and entertaining. The backyard is a paradise with a built-up deck leading to an above-ground pool with a slide. A well-designed mudroom/laundry on the main provides seamless access to the double car garage. Upstairs, enjoy a primary suite with a walk-in closet and a 3-piece ensuite, along with two additional bedrooms and a 4-piece bath. The walk-out basement is an entertainer's delight, featuring a family rec room that could double as a workout space. A separate guest area offers a cozy setting with a convenient bar—complete with sink, cabinets, fridge, micro hood, and quartz counters—a perfect setup for visitors or suite potential. This remarkable space also includes a 3-piece bath and private patio access. Located in a family-friendly neighbourhood with ample parking for up to five vehicles, this home blends style, comfort, and modern updates in a bright, inviting palette. You're walking distance to both CNB & Boucherie Secondary School. Schedule your viewing today to experience all this wonderful home offers! (id:26472)
Royal LePage Kelowna
2919 Collens Hill Road
West Kelowna, British Columbia
Nature lovers and outdoor enthusiasts alike will be drawn to this welcoming home, with its outstanding lake and mountain views, located in the unique, sought after neighborhood of Lakeview Heights. This walk out rancher, showcasing true pride of ownership with thoughtful updates, set on .37 acres, with room for a pool, and surrounded by mature landscaping. The inviting entrance leads to a bright living room anchored by a gas fireplace and sight-finished hardwood floors. The redesigned eat-in kitchen by Caroline Walsh combines style and function. The large covered deck off the kitchen and living room is perfect to enjoy morning coffee and entertain guests overlooking Lake Okanagan. The main floor features a spacious primary suite with 3pc ensuite and walk-in closet, a 2nd bedroom, and full bath. The lower level provides a 3rd bedroom, full bath, office, hobby room, plus a family room with pool table, and gas fireplace. Walk out to the lower deck to the spacious yard, ideal for gatherings. Outdoor enthusiasts will love the close proximity to Kalamoir Park, with access to walking, hiking, and biking trails and the beach for swimming and water sports. Enjoy an oversized 2 car garage with ample space for a 3rd small vehicle. Located near the new Lakeview Heights Village, The Westside Wine Trail, and boutique dining options all within easy walking distance, the perfect blend of nature, lifestyle, comfort, and convenience await you in this neighborhood you will love to call home. (id:26472)
Royal LePage Kelowna
240 Yorkton Avenue Unit# 104
Penticton, British Columbia
LOCATION, LOCATION, LOCATION! This beautiful main-level, 2 bedroom, 2 bathroom walk in townhome is just steps from Skaha Lake Park and one of the South Okanagan’s best beaches. Enjoy the ultimate lifestyle with the lakefront boardwalk, tennis, swimming, and more right outside your door. The open concept floor plan features a spacious living room with a cozy gas fireplace and French doors that open to a private back patio and large yard you don’t have to maintain - perfect for entertaining family and friends. The bright kitchen offers a breakfast bar, dining area, and sliding doors to a second patio space. The generous primary suite includes a walk-through closet and 4-piece ensuite. A second bedroom, 4-piece main bathroom, and a laundry room complete the interior. Additional highlights include a single-car garage, an extra parking space, and a quiet, well-managed 12-unit strata with low fees. Family-friendly, pet-friendly (with restrictions), and ideal for retirement or investment. Conveniently close to shopping, restaurants, and public transit. Quick possession is available - move in and start enjoying the Skaha lifestyle today! Total sq.ft. calculations are based on the exterior dimensions of the building at each floor level and include all interior walls and must be verified by the buyer if deemed important. (id:26472)
Chamberlain Property Group
195 Pin Cushion Trail
Keremeos, British Columbia
Imagine waking up to sweeping Similkameen Valley vistas in this immaculate 2077 sq ft contemporary rancher.Custom built one owner home is entering the market for the very first time. This beautifully designed home features three bedrooms, two bathrooms and multiple auxiliary rooms. Walls of windows that bathe every room in natural light while showcasing the dramatic landscape beyond. High ceilings amplify the sense of space and connection to the stunning surroundings. This expansive property offers endless possibilities - from the private courtyard perfect for summer entertaining and the option for a pool. Ample space for RV storage, multiple vehicles, and that custom shop you've been planning. Wildlife corridors and hiking trails provide year-round recreation literally steps from your door, while zoning allows for a secondary residence to generate income or accommodate family. Perfectly positioned for convenience without sacrificing privacy, you're minutes from Keremeos services, half an hour from Penticton's amenities and wine country, and just 40 minutes to the US border. Paved road access ensures easy year-round living, while an exceptional well delivers abundant, quality water. This turnkey property remains under warranty and requires minimal maintenance, letting you focus on enjoying the lifestyle change you've been seeking for years to come. Where else can you own nearly 12 acres of pristine BC countryside with views that never get old? (id:26472)
Chamberlain Property Group
3362 Skaha Lake Road Unit# 602
Penticton, British Columbia
Welcome to 602 -3362 Skaha Lake Road. Located in the 3 building of Skaha Towers you will find this bright and truly Inviting 2-Bedroom + den condo. This home has quality upgrades throughout, including spacious higher-end quartz countertops and stainless steel appliances. The open, light-filled layout offers comfortable living and easy entertaining. There are two generous decks that provide the perfect setting to enjoy the Okanagan seasons year-round. Move-in ready and ideal for full-time living or a vacation retreat. This package comes with 1 secured parking stall and a storage unit that is on the same level as your home. You will not be disappointed with this beautiful package. (id:26472)
Parker Real Estate
983 Westpoint Drive
Kelowna, British Columbia
Welcome to this stunning Italian Tuscan villa—an exceptional custom estate blending timeless elegance with modern comfort. Privately tucked away just minutes from the beach and shopping. This home is on a very desirable street full of beautiful homes & offers grand entertaining spaces and peaceful corners for daily living. A resort-style outdoor area features a saltwater infinity pool, cascading waterfall, lush gardens, arbors, and expansive views. The large patio is ideal for al fresco dining with a built-in BBQ, outdoor bathroom and shower, plus private lake views that will enhance your life. Inside, Brazilian cherry wood floors, vaulted ceilings, and oversized windows fill the home with natural light. The chef’s kitchen, with granite counters and high-end appliances, flows into open living and dining spaces. The main-floor primary suite offers a spa-inspired ensuite and custom walk-in closet, while a second bedroom ( office) with ensuite and private deck is perfect for guests. A spacious laundry/mudroom leads to a heated garage, and a private elevator provides access to all three levels. Upstairs features a loft-style office/library with half bath. The lower level is an entertainer’s dream with a theatre room, wet bar, wine room, lounge, pub-style games area, two bedrooms, 2 full baths , gym, and storage. Geothermal heating/cooling, electronic blinds,2 fireplaces, and an EV charger complete this exceptional lifestyle home. (id:26472)
Chamberlain Property Group
1490 Cornwall Road
Kelowna, British Columbia
Cornwall Road is a very desirable location, and this home will tick a lot of boxes for a lot of lookers. First Time Buyers, Families and Investors, you'll want to see this one. On a quiet street, situated mere minutes from both elementary and middle schools, the morning school run will be a breeze. With its proximity to the Mission Park Greenway and shopping centers this home boasts an unbeatable address. The main residence is a spacious 3-bed, 2-bath dwelling with a thoughtfully designed layout. The bay window in the living room brings in great light, the kitchen w/island had plenty of cabinetry and the dining room with two way slider allows for seamless indoor-outdoor living to both a covered patio and an inviting uncovered conversation area. Outside, enjoy the above-ground pool and relaxing hot tub, all within the privacy of a fully fenced .34-acre lot. A detached garage/shop (100 amp + 220) provides ample space for hobbies and storage ( 24x24) Adding to its appeal is a 2017 detached 1-bedroom, 1-bathroom suite (connected by a breezeway), offering independent and quiet living with its own utilities and private patio. Recent upgrades to the street's sidewalks and beautifully landscaped yard enhance the overall curb appeal. With many updates completed between 2017 and 2024, this property is truly move-in ready and offers a fantastic opportunity for convenient comfortable living with potential rental income Call Today To View (id:26472)
Oakwyn Realty Okanagan
3863 Sonoma Pines Drive
Westbank, British Columbia
This lovely home offers one of the lowest price per sq ft opportunities in Sonoma Pines, making it a great find. Nestled in the sought-after community of Sonoma Pines, this spacious 4-bedroom plus den walk-out rancher embodies style and comfort. The Del Monaco plan features a wall of windows and a partially covered deck that seamlessly integrates indoor and outdoor living, capturing the panoramic scenery. Enter through a large foyer to find hardwood flooring gracing the main living area. The well-appointed kitchen boasts maple cabinets, granite counters, a sit-up bar, newer appliances, tiled backsplash,& pantry—perfect for culinary enthusiasts. The primary bedroom, 2nd bdrm & laundry room are conveniently located on the main floor. Sliding glass doors off the living room open to a view deck, enhancing your living experience. Downstairs, a large W/O family room awaits, along with two additional bedrooms, full bathroom,den, & a spacious storage areapPrivate patio area on the lower level for relaxation. With great street appeal, this home is situated on a quiet cul-de-sac. Vacation-style living with minimal maintenance. The sought-after Sonoma Pines community offers great amenities including a clubhouse with gym, library, billiards, & a common room. You’re minutes from Two Eagles Golf Course, world-class wineries, shopping, & the lake. This location embodies the winning combination of the Okanagan lifestyle—without Speculation Tax or PTT. (id:26472)
Royal LePage Kelowna
12075 Oceola Road Unit# 25
Lake Country, British Columbia
Welcome to this gem of a Lake Country home in sought after Oceola Landing! Incredible 3-bedroom, 4-bathroom end unit townhome, perfectly situated to capture panoramic views of Wood Lake. With three spacious bedrooms upstairs and a convenient powder room on the main level, this home blends comfort and functionality for the modern family. The open-concept main floor is bathed in natural light, featuring a bright and airy living space that flows effortlessly into a well-appointed kitchen—perfect for entertaining. Downstairs, a versatile flex space offers the option for a fourth bedroom, home office, or media room. Step outside to your fully fenced rear yard, ideal for kids, pets, and summer BBQs. Parking is never an issue with a large two-car garage and two additional driveway spaces. Located close to schools, parks, shops, and all the best amenities that Lake Country has to offer, this property truly is a rare find. Whether you’re enjoying the lake views from your living room or exploring the vibrant neighbourhood, you’ll love calling this place home! (id:26472)
Chamberlain Property Group
460 Eldorado Road
Kelowna, British Columbia
Only 8 doors from the lake and steps from Sarson’s Beach Park, sits the LOWEST PRICED HOME in THE neighbourhood everyone is talking about!!! The flat 0.21 acre lot is surrounded by towering 75ft mature trees for unmatched privacy making it a true retreat while still being right next to trendy shops, dining, and the best school catchment in Kelowna. Inside, you’ll find a thoughtful renovation featuring wide-plank White Oak flooring and fresh carpet for added comfort. The brand new kitchen features solid Birch cabinetry paired with stone countertops, and a quartz oversized sink. A new main floor bathroom and new fixtures throughout the house are complemented by the newly painted exterior in a Coastal neutral colour palette. Just 5 steps below grade is a 1 bedroom BASEMENT SUITE with separate entrance that's ideal for visiting family, a nanny, or as a mortgage helper. The large property also boasts a 24ft deep garage at the end of 75ft driveway – large enough for vehicles, boat and RV. The large 9147sq ft lot is best suited for redevelopment into two separate Single Family homes or alternatively add a carriage home and pool. At this price, the property combines unbeatable value with move-in ready appeal. With multiple beach access points just steps away and every amenity close by, this is a smart investment in one of Kelowna's most desirable communities. Act now to secure single-family lakeside living at townhouse pricing!!! (id:26472)
RE/MAX Kelowna - Stone Sisters
3806 35 Avenue Unit# 202
Vernon, British Columbia
Welcome to Turtle Mountain Estates — a highly sought-after building in Vernon. This bright 2-bedroom, 2-bathroom corner unit is an ideal fit for first-time buyers or those looking to downsize in a secure, well-managed community. Enjoy a spacious feel with plenty of cupboards, in-suite laundry, and a cozy fireplace. Take in panoramic city views from your sunroom or relax in the building’s recreation room. Residents value the proactive strata council, new elevator, and secure underground parking. Set on a quiet street yet just minutes to downtown shopping, dining, and amenities, this home offers comfort, convenience, and peace of mind. (id:26472)
Royal LePage Downtown Realty
1732 Valleyview Drive
Kamloops, British Columbia
This spacious 2,447 sqft Valleyview bungalow combines downtown character with modern upgrades and a host of extras. The main floor offers 2 bedrooms, 2 baths, a fully renovated kitchen with quartz counters, stainless steel appliances, and hardwood throughout. The primary suite feels like a spa retreat with a soaker tub, custom tile shower, in-room laundry, heated floors and direct access to a private sundeck and hot tub. Downstairs you’ll find 3 additional bedrooms, a full bath, family/media room, and second laundry. Outside, enjoy a fenced backyard, courtyard front entry, and plenty of parking with a double carport plus RV/boat space. A 20x22 wired workshop adds hobby or storage options. Recent upgrades include a high-efficiency furnace, 200-amp service, new fencing, fruit trees and more. Conveniently located just minutes from downtown amenities in the desirable Valleyview community. (id:26472)
Royal LePage Westwin Realty
1750 Lenz Road Unit# 29
West Kelowna, British Columbia
Hidden Gem! This unique 2 bed, 2 bath property offers the luxury of owning your own land, in a strata setting. Recently renovated, this home boasts a fully updated kitchen (2022) with quartz countertops, newer cabinets, a pantry with roll-outs and a gas range. The primary bedroom features a walk-in closet and ensuite featuring a soaker tub. Additional highlights include recently renovated bathrooms (2025) and laundry room with storage. Beyond the house, enjoy a covered deck, large garage (32' x 24'), with 220V power, heat and air conditioning & vaulted ceiling, perfect for a man cave or hobby workshop. Additional highlights include a secured storage area, insulated shed, zero scape landscaping with irrigation, vegetable garden space, privacy, and proximity to Shannon Lake golf course. Pets permitted with size restriction. RV storage pending availability. Don't miss this 55+ community treasure! (id:26472)
2 Percent Realty Interior Inc.
454 Westminster Avenue W Unit# 102
Penticton, British Columbia
This half-duplex offers the perfect blend of space and convenience with no strata fees. Plus, a quick walk to the lake! Built in 2007, the home features three bedrooms and three bathrooms across two levels. The main floor includes a practical open layout with the kitchen, dining, and living areas flowing together, while upstairs you’ll find all three bedrooms, including a primary suite complete with its own ensuite bathroom. Stainless steel appliances, a covered front porch, a fenced outdoor space, and parking for three vehicles add to the appeal. Centrally located close to schools, shopping, recreation, and downtown amenities, this home is a great option for buyers looking for value and functionality in a sought-after location. (id:26472)
Parker Real Estate


