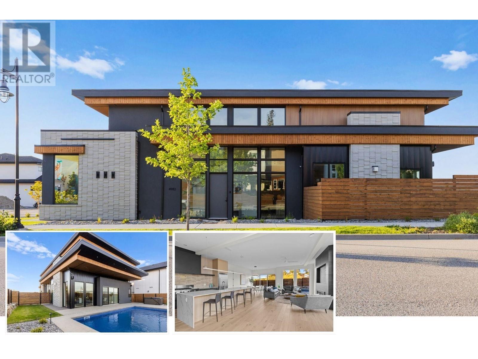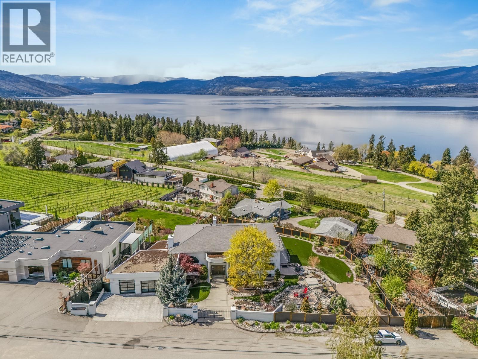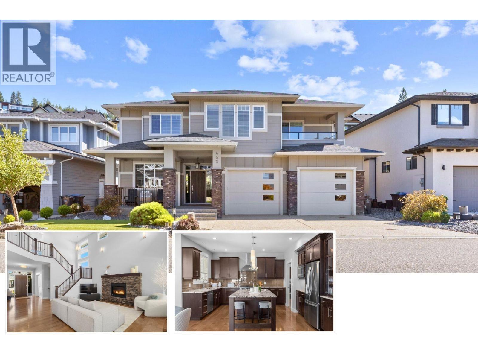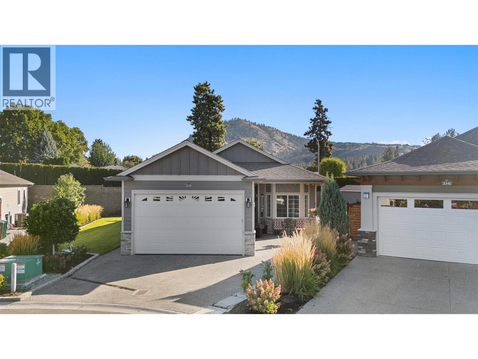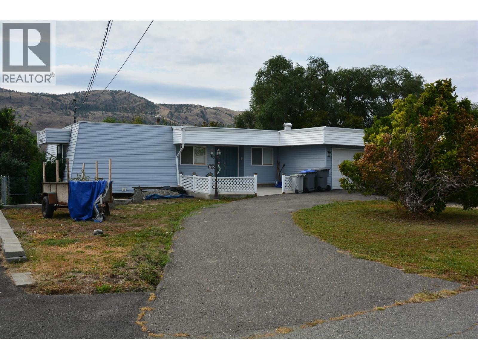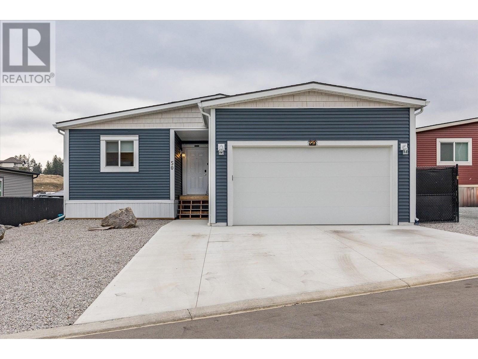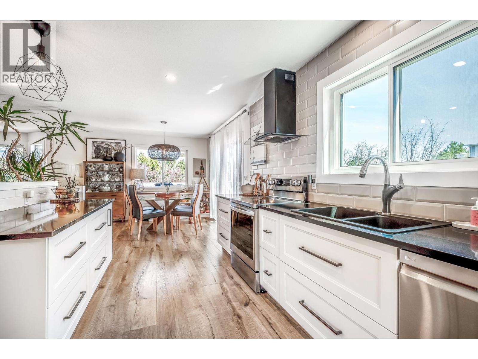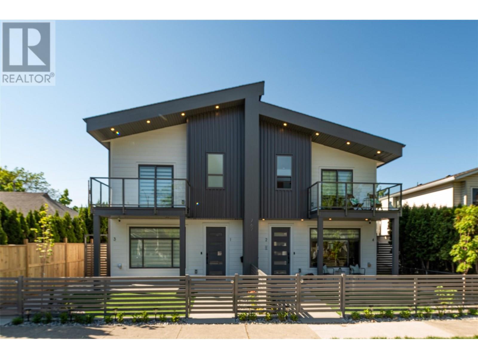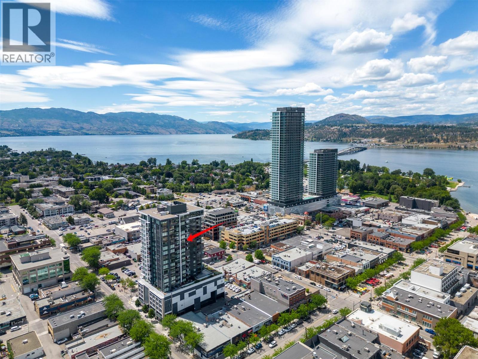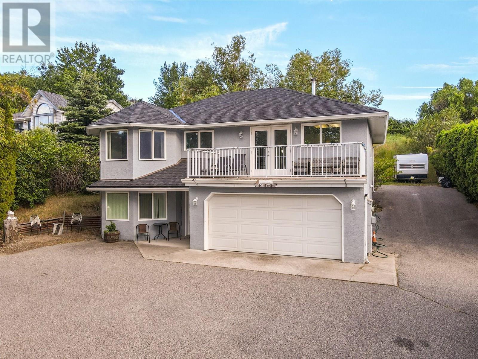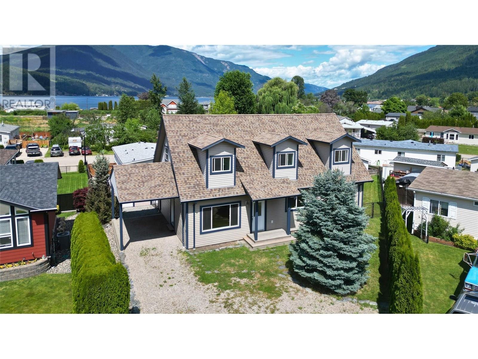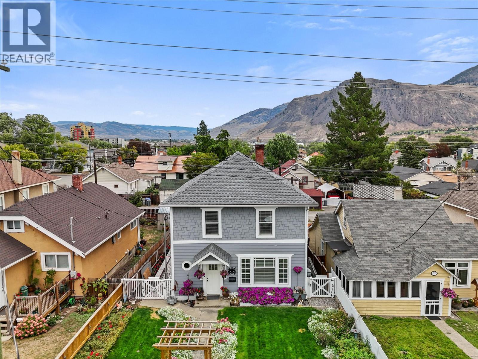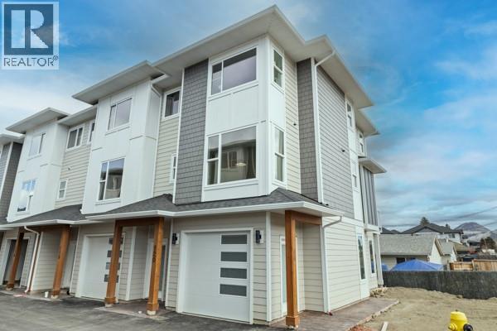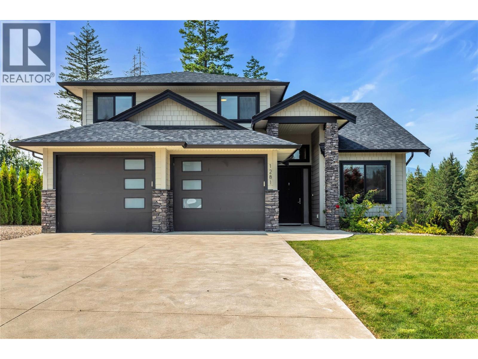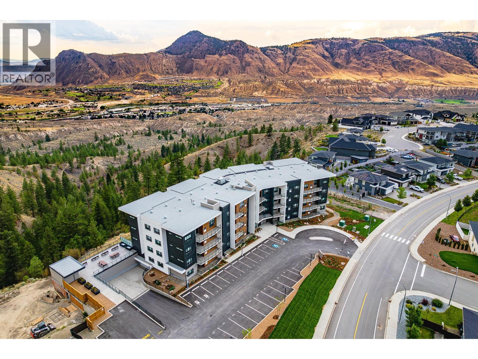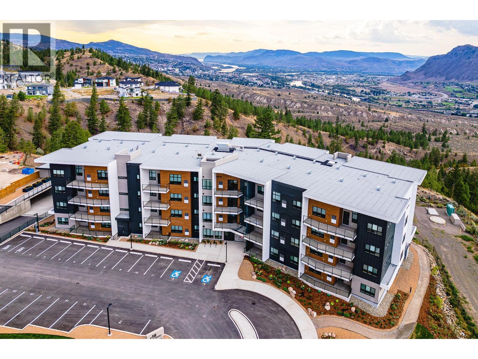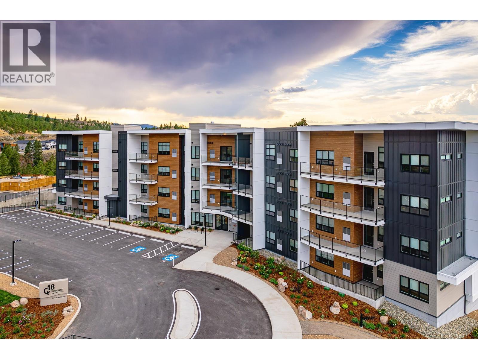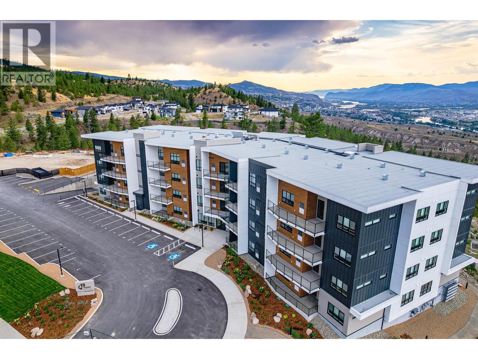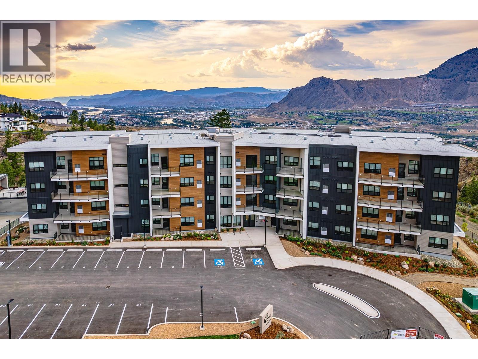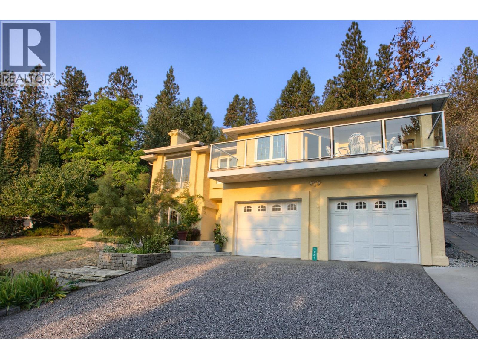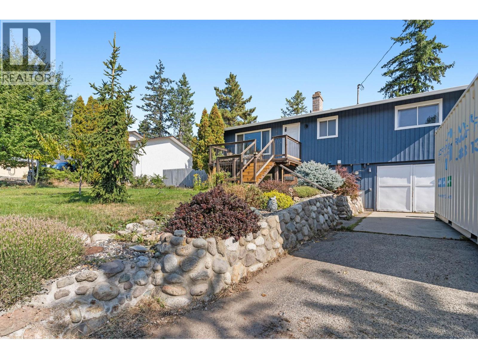Listings
4983 Bucktail Lane
Kelowna, British Columbia
Brand new, high quality home with unique modern architecture, luxurious finishes, inground pool, hot tub and even a one bedroom legal suite! Open-concept main floor designer kitchen features oversized island with sleek Deckton porcelain counters, bar area, full-sized fridge/freezer, gas cooktop, built-in oven and oversized floor to ceiling windows that fill the home with natural light. Upstairs offers 4 spacious bedrooms, along with a versatile loft and flex space perfect for a playroom, study, or additional storage. The primary suite is a private retreat, boasting a steam shower and an oversized walk-in closet. A second primary-style bedroom has its own ensuite and shared balcony, to provide added comfort for family or guests. A bright den/office on the main floor provides an ideal workspace. The property also includes a self-contained one-bedroom legal suite, ideal for extended family, guests, or rental income. Navien on-demand hot water system, Sonos sound system and built-in wall vacuums enhance everyday living. The backyard is surprisingly private with its fenced yard around your private oasis - a sparkling 14x28 saltwater pool and hot tub, perfect for relaxation or entertaining. Best of all you are walking distance to the new middle school and shopping centre! Click VIRTUAL TOUR link for a 3D walkthrough, all photos, video and downloadable floorplans. (id:26472)
Coldwell Banker Horizon Realty
4812 Lakeshore Place
Kelowna, British Columbia
This is the one you've been waiting for! Welcome to the Upper Missions most exceptional and rare offerings — a nearly 6,700 sq ft custom residence set on a pristine 1/2 acre lot with lake views, privacy, and a lifestyle that feels more like a resort than a home. Thoughtfully renovated over the years, this estate blends luxury with modern design & bold character. Designed for discerning buyers who value space, style, and indoor-outdoor living, this 6-bedroom, 7-bathroom home offers a flexible layout where almost every bedroom enjoys its own ensuite—ideal for hosting guests or accommodating families. Soak in the Okanagan lifestyle from your resort-caliber backyard featuring a pool, hot tub, syn lawn, and a fire pit area surrounded by a waterfall stream—a showpiece setting for both quiet evenings and elegant entertaining. The expansive patio and open-concept living areas flow effortlessly from indoors to out. Car enthusiasts will appreciate the triple garage with attached workshop, plus space for the RV & boat. Inside, a fully updated chefs kitchen, bar, multiple living rooms and games room create the perfect atmosphere for entertaining, while the home’s rock-and-roll edge add an unmistakable sense of personality & flair. Plus a bonus in-law suite on the lower level. Ideally located in a pocket of Upper Mission, you’ll enjoy privacy without sacrificing proximity—just mins from the Okanagan Lake, schools and daily shopping. This is more than a home—it’s an experience. (id:26472)
Vantage West Realty Inc.
453 Lakepointe Drive
Kelowna, British Columbia
Set in one of Upper Mission’s most sought-after communities, The Pointe at Kettle Valley, this 5-bedroom, 4-bath home is perfectly designed for family living. Known for its quiet cul-de-sac streets where kids can safely bike ride or play hockey, this neighbourhood offers unmatched walkability to the elementary school, local coffee shop, restaurants, numerous parks, and surrounding nature trails. The main level features a bright, functional floorplan with a dedicated home office, plus a large walkthrough pantry/laundry area conveniently located off the garage. Step out to your private backyard complete with tranquil water feature, pergola, hot tub, and premium synthetic lawn in both the front and back. Upstairs, the oversized primary bedroom includes its own private balcony with views all the way to the bridge, alongside two additional bedrooms, and a full bath. The fully finished basement offers extra flexibility with family room, a 4th bedroom, and a versatile 5th bedroom with a Murphy bed (no closet)—perfect for guests, hobbies, or a playroom. This well-maintained home has been thoughtfully updated with fresh paint, new carpeting, newer appliances, updated furnace, heat pump, and hot water tank. With an oversized garage, a large flat driveway, and a welcoming front porch, it’s a home that truly combines comfort, convenience, and one of Kelowna’s most family-friendly locations. Click VIRTUAL TOUR LINK for more. (id:26472)
Coldwell Banker Horizon Realty
3339 Kingfisher Road
Westbank, British Columbia
Welcome to 3339 Kingfisher Road, where modern luxury meets thoughtful design in Sage Creek - one of West Kelowna’s most desirable +45 neighborhoods. Located within 5 minutes of all amenities, golfing and wineries, this beautifully customized 2 + 1 bedroom, 2-bathroom home showcases quality craftsmanship and an array of upgrades that set it apart. The heart of the home is a designer kitchen, featuring two pantries, deluxe ceiling height cabinetry, quartz countertops, and a gas range—a chef’s dream. Throughout the home, luxury vinyl flooring and an upgraded lighting package create a warm, contemporary ambiance. Practical features such as hot water on demand and gas furnace tucked away in the crawl space ensure comfort and efficiency, while the oversized garage with 220 service offers exceptional storage. Step outside into the large, private, xeriscape (.2 acre) lot and discover expansive exposed aggregate patios at both the front and rear, large pergola, newer hot tub and gas outlet for your outdoor appliances - perfect for entertaining or quiet relaxation. The property is further enhanced by a custom 10x12 garden shed and fruit trees. Every detail has been carefully considered, from the flow of the living spaces to the high-end finishes and large primary suite, making this home truly move-in ready. Whether you’re looking to downsize without compromise or simply enjoy single level living with a touch of luxury, this property delivers. (id:26472)
Royal LePage Kelowna
2225 Barbara Avenue
Kamloops, British Columbia
Welcome to your own private riverfront retreat. This custom-designed 4-bedroom home is perfectly situated on a quiet cul-de-sac, offering both tranquility and convenience. Set on nearly half an acre (74’ x 262’), the property combines stunning natural surroundings with the comforts of modern living. The spacious main level is thoughtfully designed with the primary bedroom, kitchen, and living room all on the ground floor, allowing seamless access to the backyard and pool area. Large windows showcase the beautiful river views while filling the home with natural light. The kitchen is the heart of the home, with ample space for cooking and entertaining, flowing easily into the living and dining areas. Upstairs, you’ll find additional bedrooms, including one with a private balcony overlooking the 20x40 in-ground pool—perfect for morning coffee or relaxing evenings. The outdoor space is an entertainer’s dream, featuring a large pool deck and plenty of room for gatherings in a private, fully fenced yard. Practical features add to the appeal: a circular driveway, double garage, abundant parking for guests, and a convenient RV sani dump. Whether you’re hosting summer pool parties, enjoying peaceful riverfront mornings, or simply appreciating the privacy of your expansive lot, this property offers a lifestyle unlike any other. Practical features add to the appeal: a circular driveway, double garage, abundant parking for guests, and a convenient RV sani dump. Whether you’re hosting summer pool parties, enjoying peaceful riverfront mornings, or simply appreciating the privacy of your expansive lot, this property offers a lifestyle unlike any other. (id:26472)
One Percent Realty Ltd. (Kam)
1835 Nancee Way Court Unit# 50
West Kelowna, British Columbia
MOTIVATED SELLERS!!! NO PROPERTY TRANSFER TAX!!! LARGE DOUBLE CAR HEATEDGARAGE!!! A beautifully designed 2023-built home that offers the convenience of a condo or townhouse while providing the privacy and space of a detached home. This three-bedroom, two-bathroom property is a fantastic option for first-time home buyers, young families, or those looking to downsize without compromising on comfort and convenience. The open-concept living area is bright and welcoming, featuring a modern kitchen with a large island, stainless steel appliances, and plenty of storage. The primary suite offers a private ensuite and a walk-in closet, creating a comfortable retreat. With no shared walls and a spacious layout, this home is a great alternative for those seeking more freedom than a condo can provide. One of the standout features of this property, located on a spacious .16 acre lot, is the xeriscaped yard, designed for low-maintenance living so homeowners can spend more time enjoying everything the Okanagan lifestyle has to offer. Whether it’s relaxing on the covered patio, wired and ready for a TV or exploring nearby wineries, lakes, and hiking trails, this home is built for convenience. Additionally the garage is perfect for vehicles or to create your own gym, and a large shed for extra storage. Located just minutes from downtown Kelowna, AND West Kelowna this home provides quick access to work, shopping, dining, and recreation while offering the privacy and comfort of a detached home. (id:26472)
Exp Realty (Kelowna)
1141 Lynden Road
West Kelowna, British Columbia
Lakeview Heights' best-kept secret just got a whole lot brighter! This stunning renovated home shines with plenty of upgrades (2022), including sleek new windows, gorgeous wide plank flooring, and modern bathrooms. The breathtaking open-concept kitchen, boasting dazzling quartz countertops, new backsplash, and top-tier appliances. And with a brand-new raised sundeck (2024) off the kitchen, you'll have ample space to soak up the sun and savour the views. Along with a brand new dual fuel heat pump and A/C (2024) for the perfect climate control all year round and professionally installed permanent outdoor lighting (2025). This private 0.23-acre oasis is nestled among mature trees including your very own cherry tree and features a cozy fenced yard complete with a dog run plus parking for your boat or RV. But the real showstopper is the in-law suite, complete with a sleek new wet-bar, that could be used for short-term rentals or personal entertaining - the possibilities are endless! With its idyllic location, you'll be just steps from local wineries, schools, and recreation, or a quick 7-minute drive to downtown Kelowna's vibrant scene. (id:26472)
Real Broker B.c. Ltd
787 Lawson Avenue Unit# 2
Kelowna, British Columbia
***NOW OFFERING A ""HOUSEHOLD PACKAGE"" WORTH OVER $15,000 (CALL FOR DETAILS OR VISIT OUR SHOW SUITE)) AND FOR A LIMITED TIME AN ADDITIONAL $10,000 FURNITURE CREDIT*** WELCOME TO 787 LAWSON!. Another beautiful build brought to you by SNG & RAVA Homes. Come check out this sleek modern design located just steps to the downtown Core, Casino, restaurants and Okanagan Lake. As you step into this quality built 3-bedroom, 3 bathroom home you will be greeted with a large and bright open floor plan. This first floor offers large windows, fireplace, living room beautiful kitchen, guest bathroom and laundry/pantry. The kitchen offers SS appliance, energy efficient heat pump solid slab quartz back splash with matching counters, large to ceiling quality wood cabinets with soft close drawers, all sitting on 100% high quality waterproof flooring. Upstairs features 2 spare bedrooms, full guest bathroom, large master suite with a 3-piece ensuite. Other great features include, vaulted ceilings throughout the upper floor, Central air, single car garage w/ storage, electric car charger roughed in, gas range, bright sky lights, second floor balconies, custom blinds throughout, security cameras and glass railings on main level. Hurry and call your Realtor now! ***SHOW SUITE NOW OPEN EVERY SATURDAY & SUNDAY 12-2 LOCATED UNIT #3*** (id:26472)
Royal LePage Kelowna
1588 Ellis Street Unit# 1601
Kelowna, British Columbia
Phenomenal value at ELLA, Kelowna’s most central downtown luxury condo building. This spacious 2 bedroom 2 bathroom home offers STUNNING water and mountain views. Enjoy a proper foyer entry leading into the home where you wil pass your full size laundry. Step into the gourmet kitchen complete with gas range, built in wall oven, quartz backsplash and double waterfall edge kitchen island. Unlike many condos built in the past decade, this home has room for a dining room table in addition to a comfortable living area. Step out onto the generous sized patio where you can enjoy water views in two directions and watch the sunset almost year round. The master suite is spacious with a lake view and leads into an ensuite complete with double vanities mounted on a ceramic tile surround wall. Unwind in your frameless 10 mm glass shower with detachable wand showerhead. Your second bedroom also features a water view with easy access to the second bathroom. Enjoy one underground parking stall in the secure parkade. Electric vehicle charging stations are available for ELLA residents’ exclusive use. The building boasts a bike & pet washing station, resident bike storage & guest suite for resident’s visitors. Groceries, dining, shopping, fitness, yoga and other recereation are literally steps from your door 365 days a year. Low strata fees. Measurements taken from iguide. (id:26472)
Oakwyn Realty Okanagan
1149 Hudson Road
West Kelowna, British Columbia
Welcome to 1149 Hudson Road,a rare opportunity to own a move-in ready, family-friendly home on a generous half-acre lot in one of West Kelowna’s most convenient and sought-after neighborhoods. This meticulously maintained home features 4beds and 3baths, including a primary suite with a private ensuite and direct access to the backyard perfect for young families or anyone who enjoys indoor-outdoor living. Step inside to discover renovations that blend comfort and style, creating a warm and inviting atmosphere that’s ready for immediate occupancy. The functional floor plan includes generous living and dining areas, a bright, modern kitchen ideal for both everyday life and entertaining guests, and suite potential for extended family or added income. Step out onto the balcony to enjoy picturesque views, perfect for morning coffee or relaxing evenings. Outdoors, the expansive half-acre lot provides a fully usable yard that’s perfect for pets, kids, and outdoor gatherings. Whether you're dreaming of a garden or play area there’s space to bring your vision to life. A double garage and abundant parking mean there’s room for all your vehicles, RV, or recreational toys. Centrally located just mins from shopping, dining, and amenities and only a short drive to DT Kelowna. This property also boasts walkability to Hudson Road ES, making the morning school run a breeze. This is the perfect blend of space, privacy, and convenience - an opportunity you won’t want to miss! (id:26472)
Exp Realty (Kelowna)
7281 46 Street Ne
Salmon Arm, British Columbia
Tucked away on a quiet cul-de-sac just a short walk from Canoe Beach and William Baker Park, this bright and spacious 5-bedroom, 2-bathroom home offers flexibility, income potential, and modern comfort. Built in 2009 and freshly updated with new flooring, paint, and trim, the home features a well-designed layout ideal for families or investors alike. Being completely insulated with Roxul insulation, the house offers superior energy efficiency, fire and moisture resistance, as well as noise dampening. The upper level includes a self-contained 2-bedroom, 1-bathroom suite with a private entrance and its own laundry, perfect as a mortgage helper, short-term rental, or extended family space. Alternatively, the suite can be seamlessly reintegrated into the main house if desired. Enjoy abundant natural light throughout thanks to large windows and a warm, inviting interior. The fully fenced backyard offers a safe space for kids or pets, and the location provides easy access to parks, schools, and outdoor recreation. Whether you're looking for a move-in ready family home or a smart investment property, this one checks all the boxes. (id:26472)
Homelife Salmon Arm Realty.com
716 Columbia Street
Kamloops, British Columbia
South Kamloops Oasis. Move in ready this charming downtown home has been meticulously renovated. This home has a full basement with its own outside access and 8' ceilings. The basement has 3 pc bath, 1 bdrm, separate laundry plus a good size rec room that may allow for a separate suite to be added. Main floor has 9' ceilings, 3 pc bath, wood doors and casings, and a nice open concept in the kitchen and dining room. An old banister leads you up the stairs to another 4 bedrooms and a 4 pc bathroom featuring a cast claw foot tub. Outside is a 20x15 detached garage with 220 power 120 amp for the electric car and extra parking. Some of the most recent upgrades include under ground sprinklers, sewer line to lane, roof, siding, flooring, dry wall, most of the home is newly painted, electrical panel 200 amp, furnace (2019). Beautifully maintained back yard. Buyers should verify an measurements of importance to them. (id:26472)
Royal LePage Westwin Realty
2686 Tranquille Road Unit# 118
Kamloops, British Columbia
Welcome to Fulton Landing Townhomes, Modern Living by the River. Occupancy upon Strata Plan approval. Property taxes and Strata fees are estimated. Fulton Landing is a vibrant 20-unit development in one of Kamloops’ fastest-growing neighborhoods. Whether you’re a first-time homebuyer, young family, or downsizing without compromise, Fulton Landing offers an exceptional blend of functionality, style, and value. Embracing modern West Coast design and low-maintenance living, interiors feature quartz countertops, contemporary color palettes, and carefully selected lighting and flooring. Each home includes air conditioning, a full appliance package, and a private balcony with a natural gas BBQ hook-up. A tandem garage plus assigned stall provides 3 total spaces for vehicles, bikes, or gear. Select homes include EV charging. Enjoy riverfront trails, a nearby dog park, coffee shops, restaurants, schools, and amenities minutes away, with transit and the Kamloops Airport close by. Every home is covered by the 2/5/10 New Home Warranty for peace of mind. Bonus: No GST for First-Time Homebuyers and a Developer Incentive on the first few units. Experience the warmth, vibrancy, and convenience of life at Fulton Landing, where comfort meets community. Contact the listing agent for your private showing and disclosure. (id:26472)
Exp Realty (Kamloops)
1281 23 Street Se
Salmon Arm, British Columbia
OPEN HOUSE Sunday, September 21, 11AM - 1PM. Welcome to this stunning home located in one of Salmon Arm’s most desirable neighborhoods, surrounded by other fine homes and just steps from Hillcrest Elementary School. With 7 bedrooms, 4.5 bathrooms, and a thoughtfully designed layout, this home offers the perfect blend of elegance, functionality, and comfort. The upper level features 3 spacious bedrooms and 2 full bathrooms with heated floors, including a luxurious primary suite with dual walk-in closets, a private patio, and a spa-like 5-piece ensuite. The main floor boasts an open-concept kitchen, living room with vaulted ceilings, and dining area with built-in dry bar, ideal for entertaining. Enjoy a walk-in pantry, stainless steel appliances, a conveniently located bedroom, a powder room, a spacious entryway from the double garage, and a built-in sound system that extends to the covered deck, complete with retractable screens and a gas BBQ hookup. The lower level offers excellent versatility with 1 additional bedroom and full bathroom, a massive rec room perfect for a home theater or games area, a fully self-contained 2 bedroom, 1 bathroom legal suite with separate meters. Step outside to enjoy a fenced backyard with underground sprinklers and ample space with potential for a pool. Don't miss this rare opportunity to own an exceptional home. Book your showing today! (id:26472)
Century 21 Assurance Realty Ltd
790 Carlyle Street
Warfield, British Columbia
Welcome to this great family home at 790 Carlyle St in beautiful Warfield. Which is located minutes from both downtown Trail and Rossland. You are going to be so surprised at the size of the rooms and the openness of this home. There's room for everyone, with four bedrooms, two full bathrooms, plus a huge family room. All the bedrooms are located on the top floor, and the primary bathroom has an extra room off the ensuite that would make a great dressing room or a huge walk-in closet. Nobody will be fighting for counter room or cupboard space in this magnificent 13x16 kitchen. The living room is meant for family gatherings or entertaining. It leads out to a 29x12 ft covered deck that overlooks the fenced-in yard and garden area. This home is waiting for your family! Call to get a viewing today! You won't be disappointed (id:26472)
RE/MAX All Pro Realty
1844 Qu'appelle Boulevard Unit# 103
Kamloops, British Columbia
Welcome to Q Eighteen in Juniper West. Building One is now available for sale and occupancy, featuring 39 luxurious condos across four levels. With breathtaking views, modern comforts, and thoughtful amenities such as a common room with pool table and sitting area, on-site gym, bike storage, above-ground parking (1 bedroom suites) and under-ground parking (2+ bedroom suites). Unit 103 boasts two bedrooms and two bathrooms across 1,207sqft plus this suite has one of the bigger patio areas spanning approximately +500sqft overlooking the Kamloops Valley and surrounding hills. Features to note are the 'Classic' Kitchen Colour Scheme, Vinyl Flooring and Samsung Appliance Package. Don’t miss this opportunity to secure your place in this exceptional development. Please contact for full buyer’s package and unit availability. (id:26472)
Exp Realty (Kamloops)
1844 Qu'appelle Boulevard Unit# 102
Kamloops, British Columbia
*Show Suite* Welcome to Q Eighteen in Juniper West. Building One is now available for sale and occupancy, featuring 39 luxurious condos across four levels. With breathtaking views, modern comforts, and thoughtful amenities such as a common room with pool table and sitting area, outdoor patio complete with tables and benches, on-site gym, bike storage, above-ground parking (1 bedroom suites) and under-ground parking (2+ bedroom suites). Unit 102 boasts two bedrooms and two bathrooms with 1,196sqft and views of the adjacent neighbourhood and Juniper hills. Features to note are the 'Willow' Kitchen Colour Scheme, Vinyl Flooring and a Samsung Appliance Package. Don’t miss this opportunity to secure your place in this exceptional development. Please contact for full buyer’s package and unit availability. (id:26472)
Exp Realty (Kamloops)
1844 Qu'appelle Boulevard Unit# 308
Kamloops, British Columbia
Welcome to Q Eighteen in Juniper West. Building One is now available for sale and occupancy, featuring 39 luxurious condos across four levels. With breathtaking views, modern comforts, and thoughtful amenities such as a common room with pool table and sitting area, on-site gym, bike storage, above-ground parking (1 bedroom suites) and under-ground parking (2+ bedroom suites). Unit 308 boasts three bedrooms and two bathrooms across 1,429sqft with views of the Juniper neighbourhood and adjacent hillside. Features to note are the 'Classic' Kitchen Colour Scheme, Vinyl flooring and Samsung Appliance Package. Please note, unit photos are of Unit 408; kitchen appliances are the same for 308 but 308 has vinyl flooring unlike laminate that is shown. Don’t miss this opportunity to secure your place in this exceptional development. Please contact for full buyer’s package and unit availability. (id:26472)
Exp Realty (Kamloops)
1844 Qu'appelle Boulevard Unit# 206
Kamloops, British Columbia
Welcome to Q Eighteen in Juniper West. Building One is now available for sale and occupancy, featuring 39 luxurious condos across four levels. With breathtaking views, modern comforts, and thoughtful amenities such as a common room with pool table and sitting area, on-site gym, bike storage, above-ground parking (1 bedroom suites) and under-ground parking (2+ bedroom suites). Unit 206 includes two bedrooms plus den, and two bathrooms across 1,195sqft with views to the North / North West including Mt Paul, Kamloops Valley and surrounding hillside. Features to note are the 'Willow' Kitchen Colour Scheme, Vinyl flooring and Samsung Appliance Package. Don’t miss this opportunity to secure your place in this exceptional development. Please contact for full buyer’s package and unit availability. (id:26472)
Exp Realty (Kamloops)
1844 Qu'appelle Boulevard Unit# 410
Kamloops, British Columbia
Welcome to Q Eighteen in Juniper West. Building One is now available for sale and occupancy, featuring 39 luxurious condos across four levels. With breathtaking views, modern comforts, and thoughtful amenities such as a common room with pool table and sitting area, on-site gym, bike storage, above-ground parking (1 bedroom suites) and under-ground parking (2+ bedroom suites). Unit 410 is the LAST ONE BEDROOM SUITE in this building and boasts an open layout across 671sqft with views of Juniper Ridge and surrounding hillside. Features to note are the 'Willow' Kitchen Colour Scheme, Vinyl flooring and Samsung Appliance Package with an Over-The-Range microwave. Don’t miss this opportunity to secure your place in this exceptional development. Please contact for full buyer’s package and unit availability. (id:26472)
Exp Realty (Kamloops)
1201 Trevor Drive
West Kelowna, British Columbia
1201 Trevor Drive – Half-Acre with Sparkling City-Light Views Set on a peaceful laneway for maximum privacy, this 3-bed/3-bath home blends space, quiet and convenience with quick access to the bridge and downtown Kelowna. From the living room, kitchen and front deck, enjoy a broad Okanagan lake vista and the twinkle of Kelowna’s evening lights—beautiful year-round and especially magical at sunset. Inside, the main level offers a bright kitchen with eating bar flowing to a spacious dining area and view deck—perfect for morning coffee or entertaining. The primary suite includes patio and hot-tub access, while two additional bedrooms provide family or guest flexibility. Downstairs, a large family room, den and multipurpose areas accommodate hobbies, a home office or media space. A double garage plus extra parking beside the garage means plenty of room for vehicles, an RV or toys. The gently sloped driveway with retaining walls is easy to navigate once familiar. Built in the 1990s, the home invites your personal touch—paint, flooring, and upgrades such as replacing poly-B plumbing, the HVAC system and HWT—offering the chance to customize and add value. Friendly neighbours and a location minutes to wineries, Hudson Road Elementary, beaches and all West Kelowna amenities make 1201 Trevor Drive a rare half-acre property with captivating lake and city-light views. All measurements are approximate and deemed correct but not guaranteed; buyer to verify if important. (id:26472)
RE/MAX Kelowna
3389 Webber Road
West Kelowna, British Columbia
This is more than a house—it's the setting for your family's most cherished memories. Imagine standing on your front porch, waving as your kids walk safely across the street for their first day at Glenrosa Elementary. Years later, they'll catch their first bus from the stop right out front, a new adventure beginning just steps away. Mornings are a special event on the deck, where you can watch the sunrise over Glen Canyon Regional Park, your own private backyard oasis. It's a peaceful retreat where you can unwind. Inside, the home is designed for family life, with three spacious bedrooms and an attached garage that includes a workbench and 220V plug for all your projects. The fully fenced yard is perfect for your dogs to run free, raise your own chickens and enjoy fresh, homegrown eggs every morning with your very own chicken coop. With ample parking for friends and family, this home is ready for gatherings, laughter, and a lifetime of shared experiences. This isn't just a place to live; it's the start of your family’s beautiful new story. (id:26472)
RE/MAX Kelowna
1389 Forest Road
Castlegar, British Columbia
Discover this exceptional 5-bedroom, 3-bath rancher with a walk-out basement, perfectly situated in one of Castlegar’s most desirable neighborhoods. Designed for both style and comfort, it features an airy open-concept layout, modern finishes, and thoughtful details throughout. Highlights include a double garage, natural gas forced-air furnace, central A/C, two gas fireplaces, and main-floor laundry. The sleek kitchen with gas range flows into a bright living space, while the covered deck captures breathtaking mountain and valley views. The main level boasts a beautiful primary suite plus two additional bedrooms. Downstairs, the walk-out level offers two more bedrooms, a full bath, a spacious rec room, and abundant storage—ideal for guests, teens, or entertaining. Step outside to your private retreat: a landscaped, fully fenced backyard with pool area, cedar-wrapped bar, vegetable garden, underground sprinklers, and a bounty of fruit—raspberries, strawberries, blueberries, apple, and plum trees. This home truly has it all. Book your private tour today! ""quick possession available"" (id:26472)
Coldwell Banker Executives Realty
225 Sunhill Court
Kamloops, British Columbia
Have you ever imagined living in a beautifully updated two-story home in a quiet cul-de-sac location, with close proximity to various lifestyle features you are already participating in daily? A quick walk to Albert McGowan Park and its brand new splashpark, and close to McGowan Park Elementary School, and little further down are the Peterson Creek Walking Trails! You’re also close to various restaurants, shopping centres and grocery stores. The gorgeous cedar pergola sitting area with paving stone greets you in the front as you enter the property to this five bedroom and four bathroom home. The main floor offers a modern layout with a front family room, office area, and separated dining room for entertaining larger groups, and then leads into the open living space with granite countertops in the kitchen with breakfast bar, airy dining nook for those daily meals and a spacious living room complete with a cozy fireplace! Finishing off with laundry / mudroom and two-piece powder room. The main and second floors have been updated with engineered hardwood throughout. Above you will find three generous bedrooms with the master bedroom facing the view, accompanied by a beautiful three-piece spacious en suite. Along the lower level you’ll find a two bedroom self-contained suite with a massive kitchen, storage and laundry. Additional updates include roof / furnace / AC / Hot Water Tank in 2023. All meas are approx, buyer to confirm if important. Book your private viewing today! (id:26472)
Exp Realty (Kamloops)


