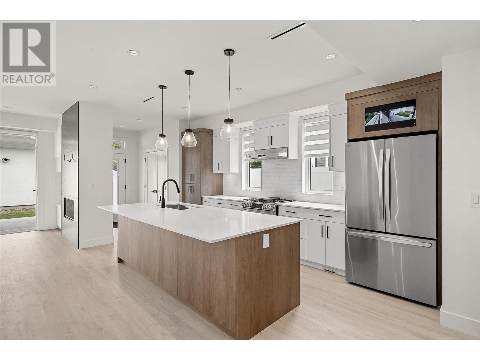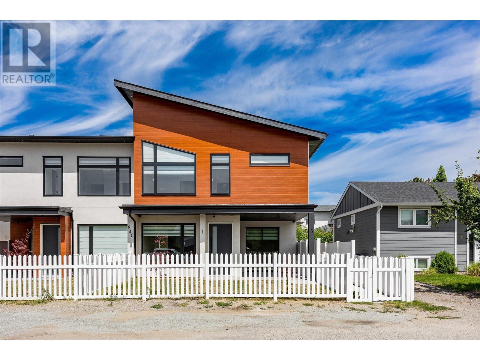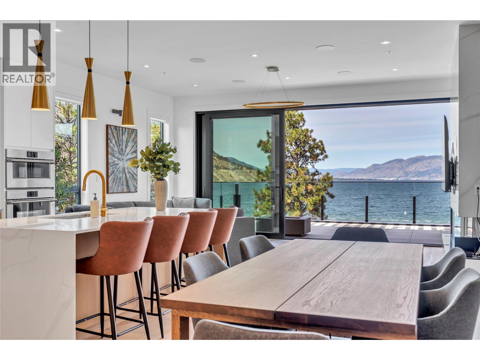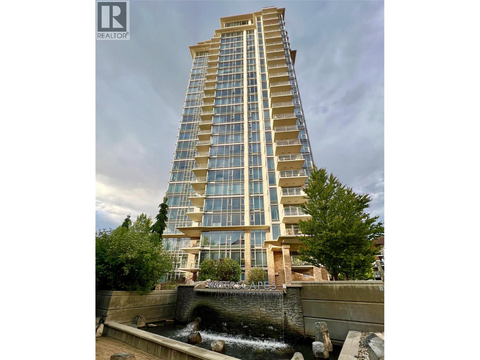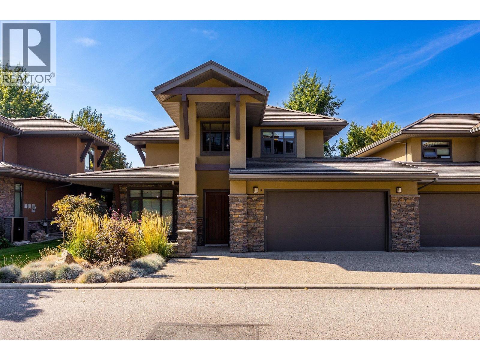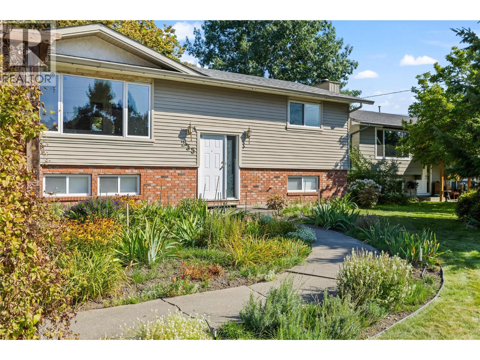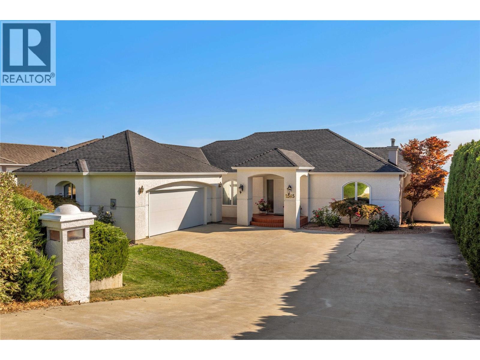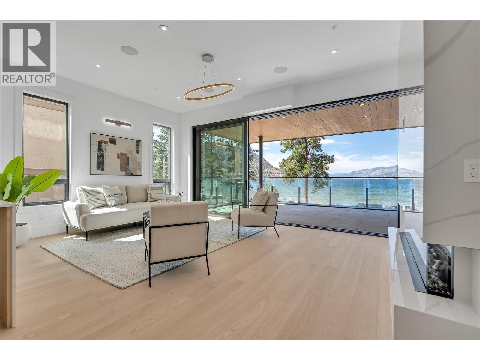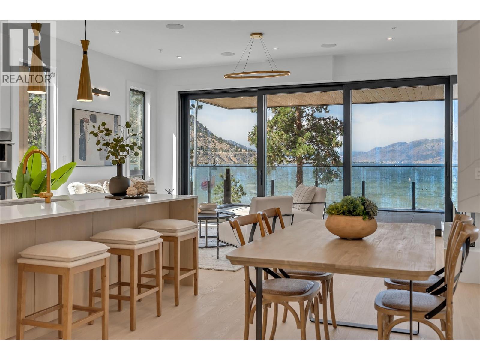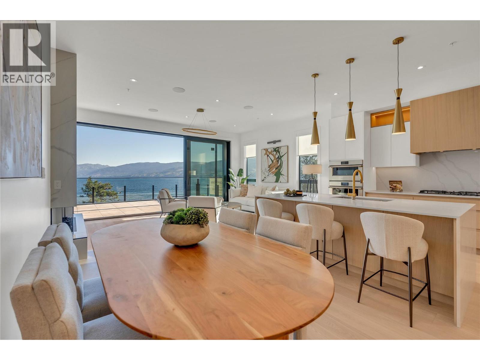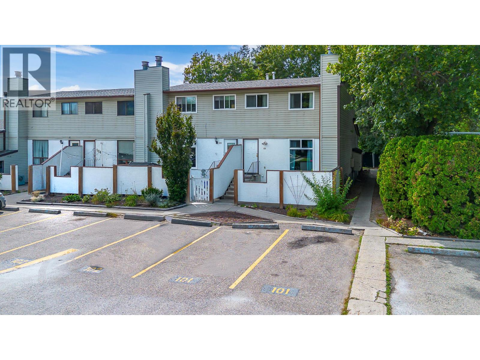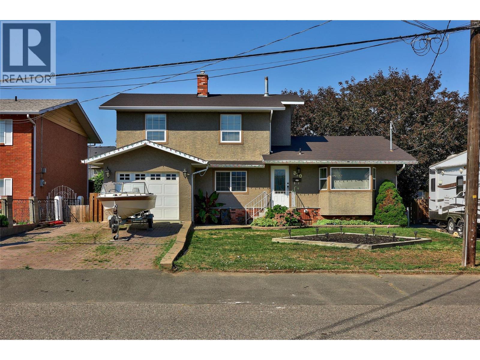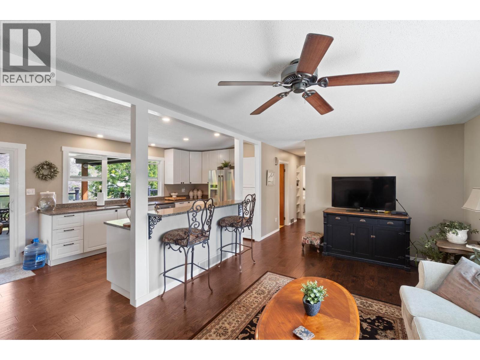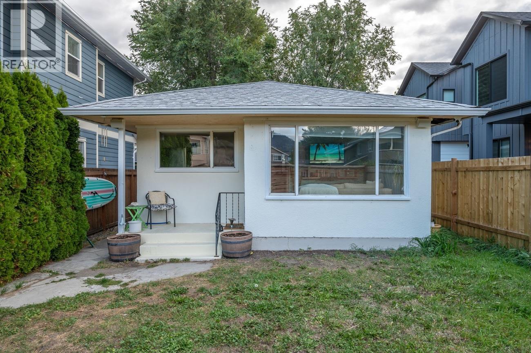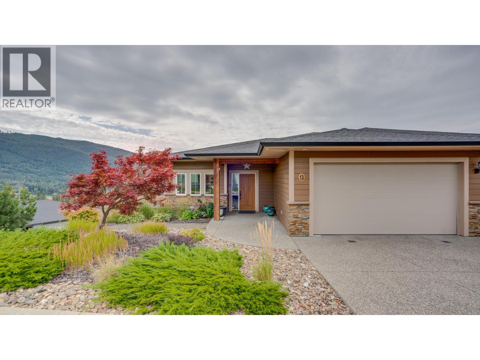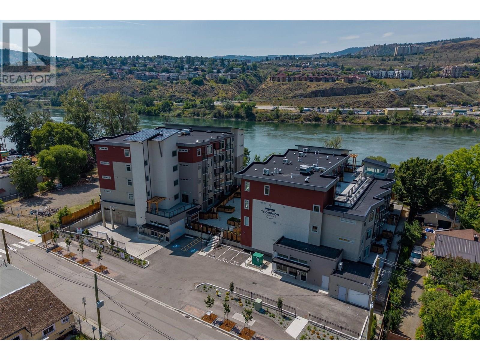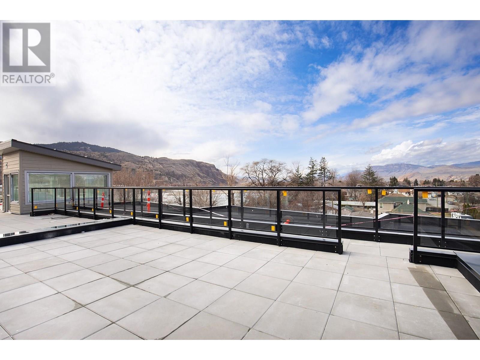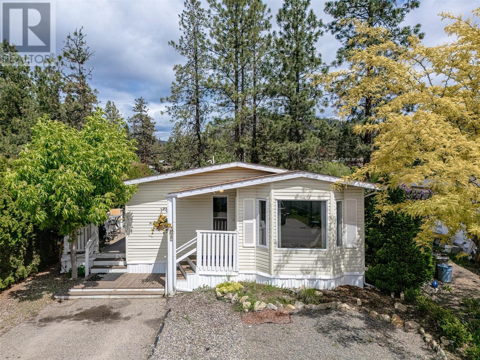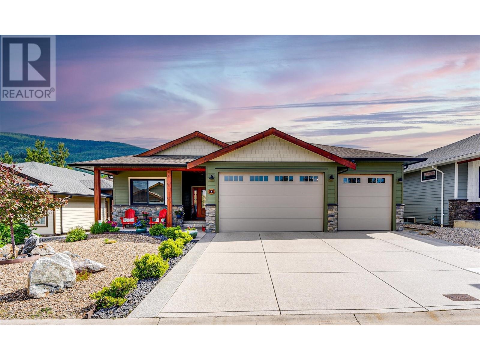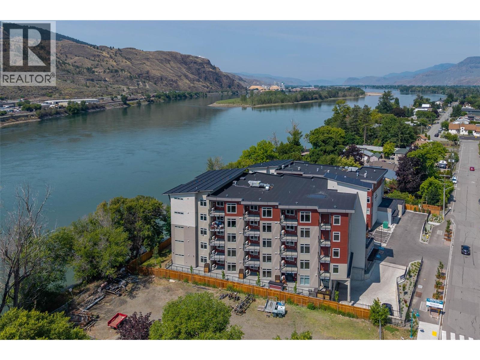Listings
840 Grenfell Avenue Unit# 3
Kelowna, British Columbia
Stylish and Spacious-Brand New Kelowna South Townhome-Move-In Ready! Blending modern design with contemporary charm, this 3-bedroom, 3-bathroom townhome offers 2001 sq ft of thoughtfully designed living space. Highlights include a private rooftop patio, a spacious front yard with a white privacy fence and a single detached garage. Inside, you’re welcomed by 9-foot ceilings and an open-concept main floor featuring wide plank laminate flooring, custom window coverings and elegant built-in cabinetry throughout. The chef-inspired kitchen boasts a large island with built-in storage, striking two-tone cabinetry, stainless steel appliances, a gas range and a wine fridge—perfect for entertaining! Finishes include white granite countertops, a cozy gas fireplace set against a stylish feature wall, built-in speakers (indoor and outdoor) and an exterior security monitor for peace of mind. The primary suite offers a true retreat with a generous bedroom, a large walk-in closet and a 5-piece ensuite complete with a freestanding tub and a private water closet. Two additional spacious bedrooms feature TV/media hookups and the same floor laundry room including a stacked washer/dryer with built-in cabinets. Located in the desirable Kelowna South neighborhood, you’re just a short walk to KGH, parks, schools, shopping, and the lake. With its unbeatable location, stylish design and spacious layout-this home is sure to check every box! No Strata Fees (id:26472)
Royal LePage Kelowna
840 Grenfell Avenue Unit# 1
Kelowna, British Columbia
Stylish and Spacious-Brand New Kelowna South Townhome-Move-In Ready! Blending modern design with contemporary charm, this 3-bedroom, 3-bathroom townhome offers 1,994 sq ft of thoughtfully designed living space. Highlights include a private rooftop patio, a spacious front yard with a classic white picket fence and a single detached garage. Inside, you’re welcomed by 9-foot ceilings and an open-concept main floor featuring wide plank laminate flooring, custom window coverings and elegant built-in cabinetry throughout. The chef-inspired kitchen boasts a large island with built-in storage, striking two-tone cabinetry, stainless steel appliances and a gas range—perfect for entertaining! Finishes include white granite countertops, a cozy gas fireplace set against a stylish feature wall, built-in speakers (indoor and outdoor) and an exterior security monitor for peace of mind. The primary suite offers a generous size bedroom and a vaulted ceiling, a large walk-in closet, and a 5-piece ensuite complete with a freestanding tub and a private water closet. Two additional spacious bedrooms feature TV/media hookups and the same floor laundry room including a stacked washer/dryer with built-in cabinets. Located in the desirable Kelowna South neighborhood, you’re just a short walk to KGH, parks, schools, shopping, and the lake. With its unbeatable location, stylish design and a spacious layout-this home is sure to check every box! No Strata Fees (id:26472)
Royal LePage Kelowna
602 Lakeshore Drive Unit# 402
Penticton, British Columbia
Live your best life at Legacy on Lakeshore, where luxury, serenity, and nature are seamlessly harmonized with an indoor-outdoor living style that is second to none. Located across from the shores of majestic Okanagan Lake, the breathtaking views are yours to soak in as life flows from luxury to lakefront through your 17 foot wide sliding balcony door. For the chef, there is a large kitchen with a full complement of Fisher & Paykel appliances, gas stove, a waterfall island, quartz countertops, and a wine cooler. This 3 bedroom home offers 2 beautifully appointed bedrooms with en-suites plus a third bedroom and full main area bathroom. Carefully crafted to maintain a single-family home feeling, create your own sanctuary with 10 foot high ceilings, fireplace, luxury finishes, and natural elegance. On the upper level, enjoy your own private 1547 sqft rooftop patio with panoramic views of the surrounding mountains and lake and outdoor shower, fully prepped for an outdoor kitchen, hot tub, stereo, with 2 natural gas hookups. Whether you are looking for a year round home, or a place to escape and unwind, Legacy puts you in the heart of the South Okanagan Valley and everything it has to offer. With everything Penticton has to offer at its doorstep, Legacy on Lakeshore is more than a home, it’s a lifestyle. All measurements approximate. GST applicable. Buyer incentives. Contact your Realtor®; or the listing agent today to book your private showing of this amazing home! (id:26472)
Engel & Volkers South Okanagan
3155 Reimche Road Unit# 104
Lake Country, British Columbia
WELCOME TO WOODCREEK LANE – a warm and welcoming 55+ community where neighbours look out for one another and the location is second to none. This beautifully maintained 4 bedroom, 3 bathroom two-storey home offers over 2,200 SQ FT of bright, inviting living space designed for comfort and ease. The main level features an open layout perfect for entertaining, with a sparkling kitchen showcasing stainless steel appliances and timeless shaker cabinetry. The spacious primary suite includes his and her closets plus a 5-piece ensuite with both tub and shower. Downstairs, two additional bedrooms (one with ensuite) and a flexible office/den option, provide space for guests or hobbies. Step outside to your private, peaceful patio and enjoy an ideal spot to soak in sunny Okanagan days or enjoy quiet evenings. Life at WoodCreek Lane is all about connection: friendly waves, backyard gatherings, and a community that truly cares. The strata is exceptionally well-managed, with residents working together to keep the property tidy and serene. And the location is unbeatable - just minutes from Wood Lake and the Rail Trail for walks and bike rides, and a short drive to shopping, dining, and everyday amenities. With an attached double garage, ample storage, and evident pride of ownership throughout, this home offers simplified living without sacrificing space. (id:26472)
Exp Realty (Kelowna)
1075 Sunset Drive Unit# 1803
Kelowna, British Columbia
Move in ready !! 18th Floor Skye tower at Waterscapes on Sunset Drive ! This Unit offers views in almost every direction, and the vibrant complex offers a great outdoor pool, hot tubs, a large fitness center, entertainment lounge area and billiards room, a putting green, and a guest suite that can be booked for a nominal fee to accommodate your guests , or family. Cross the street and you are onto Kelowna’s waterfront boardwalk and a few steps to Tugboat Beach. This corner unit on the 18th floor features 9-foot ceilings, 2 bedrooms with forever views and two full bathrooms. The kitchen includes a gas range and stainless appliances with granite countertops . The living area encompassed by floor to ceiling windows and lake views , with beautiful scenery of Knox Mountain and city views. Step out onto the spacious patio to enjoy the long summer evenings . Includes the convenience of a storage locker and one secure underground parking stall . Rentals allowed , and Pet friendly (with restrictions). (id:26472)
Oakwyn Realty Okanagan
570 Sarsons Road Unit# 5
Kelowna, British Columbia
Welcome to Southwind at Sarsons—one of Kelowna’s most sought-after communities. This exceptional high end townhome is a rare find at over 4,000 sq. ft., making it one of the largest (if not the largest) residences in the entire complex. Designed with a light-filled, loft-style feel, the open layout is airy, inviting, and perfect for both entertaining and everyday living. On the main level, you’ll find everything you need: a spacious primary suite, full laundry, and a beautifully flowing kitchen, dining, and living space with soaring ceilings and abundant natural light. There’s also a versatile office that could easily serve as a guest room or additional bedroom. Downstairs, three generous rooms are ready to be converted into bedrooms, a media space, or fitness studio—offering endless flexibility for your lifestyle. Well constructed with an oversized front door, solid wood cabinetry and interior doors, granite countertops, and a concrete tile roof, this home will impress even the most discerning buyer. The complex features a resort-style indoor pool and hot tub, state-of-the-art fitness centre, residents’ lounge, and beautifully landscaped, park-like grounds. All of this in a friendly, quiet, and desirable Lower Mission neighbourhood close to Okanagan Lake, the brand new DeHart Park, Sarsons Beach, schools, shops, and amenities. If you’re looking for space, light, and luxury in one of Kelowna’s best communities, this is it. (id:26472)
Coldwell Banker Horizon Realty
235 Kriese Road
Kelowna, British Columbia
The perfect family home in Rutland North is now hitting the market! This 4-bedroom, 2-bath home sits on a fully fenced 0.21-acre lot backing directly onto Edith Gay Park. Warm open living space with large windows allowing natural light to flow through the living space to the kitchen. Enjoy the Okanagan lifestyle with a spacious covered deck, thriving vegetable and flower gardens, mature maple trees and plenty of room for kids and pets to play in comfort. A large 21'1 x 37' detached shop with sliding garage door is perfect for projects, storage, or hobbies. With RU1 Zoning with allowance for secondary suites or carriage house with approval makes for incredible opportunity! Extra parking, including RV space, and features upgraded electrical and meticulously cared for furnace, HWT and AC. Pre-inspection has been completed! Located on a safe, quiet street yet close to schools, shopping, restaurants, golf, and transit...This home blends comfort, convenience and outdoor living. Book your viewing today! (id:26472)
RE/MAX Kelowna
2545 Campbell Road
West Kelowna, British Columbia
***OPEN HOUSE, Sunday, September 28. 12pm - 2pm *** Welcome to your dream home in the heart of Casa Loma—West Kelowna’s hidden gem. This stunning single-family residence offers breathtaking panoramic lake views and a large, private pool-sized yard, perfect for entertaining or unwinding in peaceful seclusion. Inside, the spacious kitchen opens onto a sun-drenched deck, ideal for morning coffee or evening wine, while the open-concept family room creates a warm and inviting space for gatherings. The expansive primary suite is a true retreat, offering comfort, privacy, and room to relax. Downstairs, a bright walk-out basement provides endless possibilities—whether you envision a games room, guest suite, or home gym—with direct access to the lush backyard oasis. Nestled in a quiet, upscale community known for its tranquility and scenic beauty, this home is just minutes from downtown Kelowna with convenient bridge access. Enjoy proximity to Kalamoir Park hiking trails, the celebrated wine trail, pristine beaches within walking distance, and vibrant parks. Whether you're seeking serenity or adventure, this location offers the best of both worlds. (id:26472)
Century 21 Assurance Realty Ltd
602 Lakeshore Drive Unit# 202
Penticton, British Columbia
Live your best life at Legacy on Lakeshore, where luxury, serenity, and nature are seamlessly harmonized with an indoor-outdoor living style that is second to none. Located at 602 Lakeshore Drive, across from the shores of majestic Okanagan Lake, the breathtaking views are yours to soak in as life flows from luxury to lakefront through your 17 foot wide sliding balcony door. For the chef, there is a large kitchen with a full complement of Fisher & Paykel appliances, gas stove, a waterfall island, quartz countertops, and a wine cooler. This 3 bedroom home offers 2 beautifully appointed bedrooms with en-suites plus a third bedroom and full main area bathroom. Carefully crafted to maintain a single-family home feeling, create your own sanctuary with 10 foot high ceilings, fireplace, luxury finishes, and natural elegance. Whether you are looking for a year round home, or a place to escape and unwind, Legacy puts you in the heart of the South Okanagan Valley and everything it has to offer. Make the one hour trip north to Kelowna’s international airport or hop on a flight from Penticton’s local airport. For the outdoor enthusiast, there is golfing, fishing, rock climbing, road or mountain biking, hiking, or a casual stroll along the lake or up the KVR. Enjoy world class wineries and Penticton’s vibrant craft brewery scene. With everything Penticton has to offer at its doorstep, Legacy on Lakeshore is more than a home, it’s a lifestyle. All measurements approx. GST applicable. (id:26472)
Engel & Volkers South Okanagan
602 Lakeshore Drive Unit# 201
Penticton, British Columbia
Live your best life at Legacy on Lakeshore, where luxury, serenity, and nature are seamlessly harmonized with an indoor-outdoor living style that is second to none. Located at 602 Lakeshore Drive, across from the shores of majestic Okanagan Lake, the breathtaking views are yours to soak in as life flows from luxury to lakefront through your 17 foot wide sliding balcony door. For the chef, there is a large kitchen with a full complement of Fisher & Paykel appliances, gas stove, a waterfall island, quartz countertops, and a wine cooler. This 3 bedroom home offers 2 beautifully appointed bedrooms with en-suites plus a third bedroom and full main area bathroom. Carefully crafted to maintain a single-family home feeling, create your own sanctuary with 10 foot high ceilings, fireplace, luxury finishes, and natural elegance. Whether you are looking for a year round home, or a place to escape and unwind, Legacy puts you in the heart of the South Okanagan Valley and everything it has to offer. Make the one hour trip north to Kelowna’s international airport or hop on a flight from Penticton’s local airport. For the outdoor enthusiast, there is golfing, fishing, rock climbing, road or mountain biking, hiking, or a casual stroll along the lake or up the KVR. Enjoy world class wineries and Penticton’s vibrant craft brewery scene. With everything Penticton has to offer at its doorstep, Legacy on Lakeshore is more than a home, it’s a lifestyle. All msmtss approx. GST applicable. Photos rep 202. (id:26472)
Engel & Volkers South Okanagan
602 Lakeshore Drive Unit# 401
Penticton, British Columbia
Live your best life at Legacy on Lakeshore, where luxury, serenity, and nature are seamlessly harmonized with an indoor-outdoor living style that is second to none. Located across from the shores of majestic Okanagan Lake, the breathtaking views are yours to soak in as life flows from luxury to lakefront through your 17 foot wide sliding balcony door. For the chef, there is a large kitchen with a full complement of Fisher & Paykel appliances, gas stove, a waterfall island, quartz countertops, and a wine cooler. This 3 bedroom home offers 2 beautifully appointed bedrooms with en-suites plus a third bedroom and full main area bathroom. Carefully crafted to maintain a single-family home feeling, create your own sanctuary with 10 foot high ceilings, fireplace, luxury finishes, and natural elegance. On the upper level, enjoy your own private 1547 sqft rooftop patio with panoramic views of the surrounding mountains and lake and outdoor shower, fully prepped for an outdoor kitchen, hot tub, stereo, with 2 natural gas hookups. Whether you are looking for a year round home, or a place to escape and unwind, Legacy puts you in the heart of the South Okanagan Valley and everything it has to offer. With everything Penticton has to offer at its doorstep, Legacy on Lakeshore is more than a home, it’s a lifestyle. All measurements approximate. GST applicable. Buyer incentives. Contact your Realtor®; or the listing agent today to book your private showing of this amazing home! (id:26472)
Engel & Volkers South Okanagan
3102 Serle Court
Kamloops, British Columbia
OPEN HOUSE SEPTEMBER 28 12-2pm -- Exeptionally clean 3 bedroom home with attached double garage and separate 1 bedroom basementsuite for in-laws or as mortgage helper. This home was built in 2005 and shows like new. Cul-de-sac location, spacious driveway and additional parking at side of property all lend itself to a well priced family home with options. Fully fenced and landscaped backyard complete with covered gazebo sitting and hot tub new in 2022. Inside you wont be dissapointed living area is drenched in natural light with big picture windows and has a lovely gas fireplace. Kitchen has all stainless appliances and has newer light fixtures and faucet. Spaciuos laundry area on the main floor plus separate laundry area downstairs. Upstairs has 3 bedrooms and has new carpets in 2024. Downstairs has fully self-contained 1 bed 1 bath suite and can be completely closed off with separate entrance. Unique feature is the extra large walk-in closet in the basement bedroom. Additional updates to the home includes new furnace and A/C 2021, new poured concrete driveway 2024, upgraded electrical panel and EV charger in garage, and newer fencing. Lovely home and property in a central Westsyde location near schools, restaurants and grocery store. OPEN HOUSE SEPTEMBER 28 12-2pm (id:26472)
Century 21 Assurance Realty Ltd.
2100 43 Avenue Unit# 101
Vernon, British Columbia
Step confidently into homeownership with this bright and spacious 3 bedroom end unit townhouse, ideally located just a short walk from Harwood Elementary and Seaton Secondary. This property offers the perfect opportunity for a growing family or investor. Inside, you'll find a well-maintained home with thoughtful design throughout. The main floor features a bright kitchen, a nice dining area, and a welcoming living room ideal for relaxing. Large windows allow natural light to flow through the space, creating a warm and inviting atmosphere. There's even a nice fireplace to enjoy! Upstairs, the home boasts a family-friendly layout with three generously sized bedrooms and main bathroom all on one level. Downstairs offers a spacious rec room, laundry and a second bathroom: perfect for a home office, playroom, media room, or as storage space. Enjoy your own patio area for summer BBQs or quiet evenings, or step out into the expansive shared green space featuring a secure playground and a heated in-ground pool - a rare perk that makes the most of Okanagan summer - Great for kids and parents alike! Green Timbers is a well-maintained, family oriented complex designed for comfortable and active living. With parking for two vehicles right outside your front door, plenty of visitor parking, and close proximity to schools, parks, shopping, and transit. Don't miss this opportunity to own a home that offers space, value, and lifestyle in one of Vernon’s most convenient neighborhoods! (id:26472)
Canada Flex Realty Group
820 Ollek Street
Kamloops, British Columbia
Centrally located on the border of the North Shore and Brocklehurst, this home is on a bus route and approximately 10 minutes from the airport. It is within walking distance to two shopping centres, schools, and MacArthur Park Sports Centre. Some features of this well-cared-for home include three bedrooms and three bathrooms on the main two floors, plus an additional three-piece bathroom in the one-bedroom self-contained suite, which also has its own dedicated laundry room. The electrical has been upgraded to a 200 AMP service. This three-level split home also offers an attached garage and additional parking. Enjoy the quaint backyard from the covered rear deck. Additional features include one gas and one electric fireplace. The spacious kitchen includes an extension, ideal for workspace, which flows into a sunroom. Several updates have been completed over the years. The occupant in suite will be moving with the owners. (id:26472)
Engel & Volkers Kamloops
3901 32 Avenue Unit# 208
Vernon, British Columbia
Attention Investors & First-Time Homebuyers! This is your chance to own a spacious 2-bedroom, 2-bathroom apartment in a well-kept building with no long-term rental or age restrictions. Perfect for those entering the market for the first time or those looking for a solid investment opportunity. The unit boasts generous room sizes, including a comfortable living area and two full bathrooms. You’ll appreciate the added convenience of in-suite laundry and the privacy of your own balcony, offering a great space to unwind. Plus, the heated underground parking stall ensures your vehicle is secure and comfortable, no matter the season. The strata fee covers heat, hot water, insurance, snow removal, water, sewer, and garbage, making it easy to keep your living expenses predictable. This is an ideal property for those seeking low-maintenance living and great value. Call me today to schedule a viewing—opportunities like this don’t last long! (id:26472)
RE/MAX Vernon Salt Fowler
1747 Old Ferry Road
Kamloops, British Columbia
Discover the ultimate riverfront lifestyle in this incredible Monte Creek home, perfectly positioned on one of the South Thompson River's best spots. Just a scenic 20-minute drive from Kamloops, this 0.36-acre gem offers a truly exceptional living experience. The main floor welcomes you with a comfortable living room featuring engineered hardwood flooring. The updated kitchen is a chef's delight, boasting stainless steel appliances, a gas stove, and a fridge with water/ice dispenser. Enjoy meals in the dining area, complete with built-in counter cabinets and space for your hutch. Down the hall, you'll find a 4-piece bathroom, a guest bedroom, and the master bedroom, which offers breathtaking river views and French doors leading directly to the expansive sundeck. The lower level expands your living space with an additional bedroom, a versatile rec room, and a 3-piece bathroom. You'll also appreciate the convenient laundry area, a spacious utility room for ample storage, and a mudroom with direct access to the garage. Step outside and be captivated by your private oasis. The partially covered 14x42 deck is perfect for entertaining or simply soaking in the serene surroundings. A generous, manicured lawn gently slopes down to your 30ft aluminum gangway and 20x10 dock, inviting you to enjoy endless days on the water. The property also features ample exterior parking and covered RV/boat parking, ensuring all your toys are securely stored. (id:26472)
Royal LePage Kamloops Realty (Seymour St)
282 Bassett Street
Penticton, British Columbia
A family home to stay forever! Nestled between two popular lakes in the heart of the city. Blocks away from Okanagan Lake itself is this character filled beach house with 2 full size bedrooms & 1 bathroom. 806 sq/ft of pure bliss. Loads of parking for RV's +boats. Added over $20,000 in upgrades, New Paint, New S/S appliances, Brand new stackable W/D and more! Sitting on over a 3900 sq/ft lot to give you lots of privacy for hosting friends+ family on those beautiful Okanagan summer days . Hop on your bike to discover award winning Wineries and trails with stellar views. Don't miss this great opportunity to buy an investment property in the Okanagan Valley! (id:26472)
Exp Realty
1404 Copper Mountain Court Unit# 13
Vernon, British Columbia
With one of the best locations in Copper Mountain Villas this classy 1/2 duplex boasts a beautiful view of Kalamalka lake and peek-a-boo Okanagan Lake views + majestic alpine scenery. Built green in 2010 this home offers two levels of well designed living with quality finishing throughout. The main floor features an open concept layout with 9' and 10' ceilings, engineered hardwood floors and a cozy cultured stone gas fireplace. A gourmet kitchen showcases a large island, abundant cabinetry, granite counters and granite sink. The spacious primary bedroom includes a 4pc ensuite with walk in shower and walk in closet. A versatile den/flex room captures alpine views while a convenient powder room serves guests. Step outside to relax on the expansive covered sundeck with post and beam accents while enjoying the southern exposure and panoramic views. The walk out basement offers 9' ceilings, quality carpeting, a second bedroom, full bath, large rec room, craft nook, laundry room and direct access to a generous greenbelt. Comfort and efficiency are enhanced with a 1.0 True HEPA heat recovery ventilator. Additional highlights include an oversized garage, Hardie board cladding with cultured stone and post and beam detailing. With low strata fees this lock and leave property offers ease of ownership. Located just 15 minutes from Silver Star Provincial Park and near the Grey Canal trail system, with Kelowna Int'l Airport just 60 min. away. A must see—come live the Okanagan lifestyle! (id:26472)
Century 21 Assurance Realty Ltd
215 Royal Avenue Unit# 204
Kamloops, British Columbia
Now move-in ready! Thompson Landing on Royal Ave is a brand new riverfront condo development ideal for working professionals, downsizers or as an investment. Featuring 64 waterfront units spanning 2 buildings, these apartments are conveniently located next to the Tranquille district boasting amenities such as restaurants, retail, city parks, River's Trail and city bus. This unit is our popular C2 plan which includes a spacious two bedroom, 2 bathroom design and direct views of the Thompson River out your patio door. Building amenities include a common open-air courtyard, building amenity room, bike storage, riverfront access and an underground parkade. Pets and rentals allowed with some restrictions. Kitchen appliances and washer & dryer included. Energy efficient heat pump. Call for more information or to schedule a visit to our show suite. Developer Disclosure must be received prior to writing an offer. All measurements and conceptual images are approximate. (id:26472)
Brendan Shaw Real Estate Ltd.
215 Royal Avenue Unit# 402
Kamloops, British Columbia
This is the last, top floor PENTHOUSE unit available at 215 Royal Ave! Extra features in this walk-up apartment such as two patios, tiled shower and large kitchen island. Thompson Landing on Royal Ave is a brand new riverfront condo development ideal for working professionals, downsizers or as an investment. Featuring 64 waterfront units spanning 2 buildings, these apartments are conveniently located next to the Tranquille district boasting amenities such as restaurants, retail, city parks, River's Trail and city bus. This unit is our popular PENTHOUSE plan which includes a spacious two bedroom, 2 bathroom design and direct views of the Thompson River out your patio door. Two parking stalls included. Building amenities include a common open-air courtyard, building amenity room, bike storage, riverfront access and an underground parkade. Pets and rentals allowed with some restrictions. Kitchen appliances and washer & dryer included. Energy efficient heat pump. Call for more information or to schedule a visit to our show suite. Developer Disclosure must be received prior to writing an offer. All measurements and conceptual images are approximate. (id:26472)
Brendan Shaw Real Estate Ltd.
215 Royal Avenue Unit# 305
Kamloops, British Columbia
On the Thompson River! Thompson Landing on Royal Ave is a brand new riverfront condo development ideal for working professionals, downsizers or as an investment. Featuring 64 waterfront units spanning 2 buildings, these apartments are conveniently located next to the Tranquille district boasting amenities such as restaurants, retail, city parks, River's Trail and city bus. This unit is our popular C1 plan which includes a spacious two bedroom, 2 bathroom design and direct views of the Thompson River out your living room patio door. Building amenities include a common open-air courtyard, building amenity room, bike storage, riverfront access and an underground parkade. Pets and rentals allowed with some restrictions. Kitchen appliances and washer & dryer included. Energy efficient heat pump. Call for more information or to schedule a visit to our show suite. Developer Disclosure must be received prior to writing an offer. All measurements and conceptual images are approximate. (id:26472)
Brendan Shaw Real Estate Ltd.
3585 Elk Road Unit# 30
West Kelowna, British Columbia
Discover comfort, space, and unbeatable value in this beautifully maintained 3-bedroom, 2-bathroom double-wide home located in one of West Kelowna’s most desirable manufactured home communities. Perfectly suited for families, first-time buyers, or those looking to downsize, this home offers a functional layout with plenty of natural light, generous living areas, and a low-maintenance yard—ideal for busy lifestyles or relaxed retirement. Enjoy peace of mind with recent updates including vinyl flooring, a newer roof, furnace, and hot water tank. The open-concept design provides a bright and spacious feel, perfect for everyday living and entertaining. Nestled in a family-oriented, pet-friendly community with no age restrictions, you’re just minutes from top-rated schools, hiking trails, golf courses, award-winning wineries, restaurants, and of course, the beautiful shores of Okanagan Lake. Financing is available through BMO and other major lenders, making this an accessible path to homeownership. Don’t miss your chance to own a move-in-ready home in a peaceful, connected neighbourhood. Lifestyle. Location. Livability — this one checks all the boxes. (id:26472)
Exp Realty (Kelowna)
2444 York Avenue Unit# 8
Armstrong, British Columbia
Golf-enthusiasts take notice, this fabulous 4-bedroom rancher & den w/basement boasts a superb location within the desirable Royal York Estates community, walking distance from town amenities, and a mere 30 minutes from Silverstar. The home itself offers a breathtaking open-concept interior, drenched in natural light with large windows and inspiring Mountain views. Vaulted ceilings span overhead and gleaming laminate flooring underfoot. A generously sized gourmet kitchen awaits with copious shaker cabinetry, quartz countertops, oversized center island, and a large walk-in pantry. Entertaining is a breeze within the expansive dining and living areas, where a handsome gas fireplace adds warmth and ambiance. From the dining room, step out onto the attached southwest-facing covered deck, complete with sit up breakfast bar and steps to the patio, where the working hot tub awaits. French doors lead into the master bedroom suite, where a large walk-in closet and spa-like ensuite bathroom offer the ultimate retreat. Below the main floor, the finished basement level has been outfitted with high ceilings and multiple spacious bedrooms with generous closet storage. An expansive family room, cold storage room, and well-appointed full hall bathroom complete the space. Outside, the oversized 3-car garage boasts 12-foot ceilings and 10-foot doors, making it the ideal space for all your toys. Leafguard system with a lifetime warranty included. Come see everything this ideally located home with abundant space can offer you today. (id:26472)
RE/MAX Vernon Salt Fowler
207 Royal Avenue Unit# 505
Kamloops, British Columbia
Top floor corner unit on the river! Thompson Landing on Royal Ave is a brand new riverfront condo building now available for pre-sale with anticipated occupancy this spring! Featuring 64 waterfront units spanning 2 buildings, these apartments are conveniently located next to the Tranquille district boasting amenities such as restaurants, retail, city parks, River's Trail and city bus. This unit is our popular C1 plan on the top floor in Royal One which includes two bedrooms, bath + ensuite and direct views of the Thompson River. Two parking stalls included. Building amenities include a common open-air courtyard, riverfront access and a partially underground parkade. Pets and rentals allowed with some restrictions. Kitchen appliances and washer & dryer included. Call for more information or to schedule a visit to our show suite. Developer Disclosure must be received prior to writing an offer. All measurements and conceptual images are approximate. Ready to move into June 2025. (id:26472)
Brendan Shaw Real Estate Ltd.


