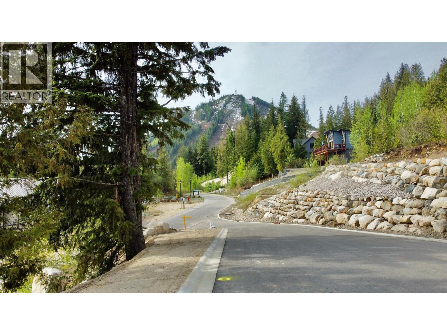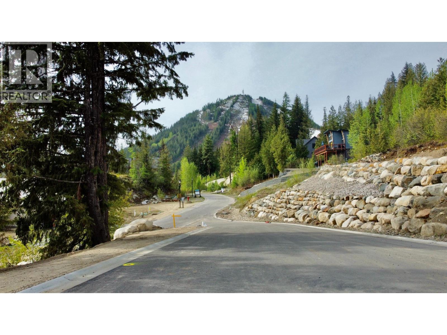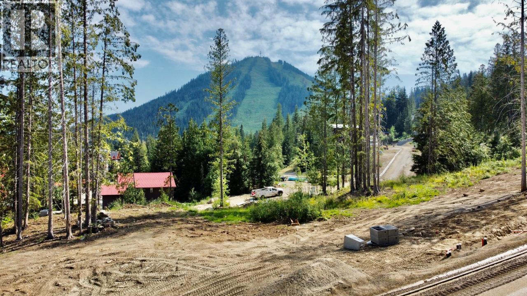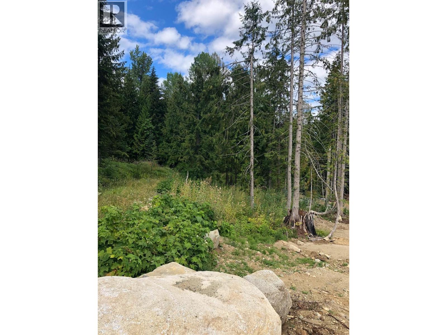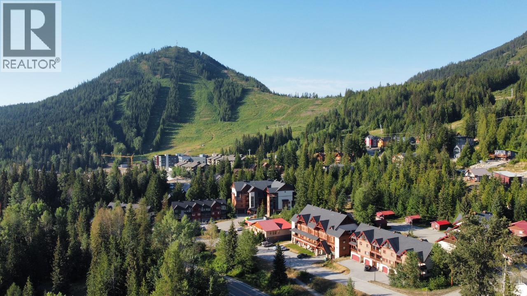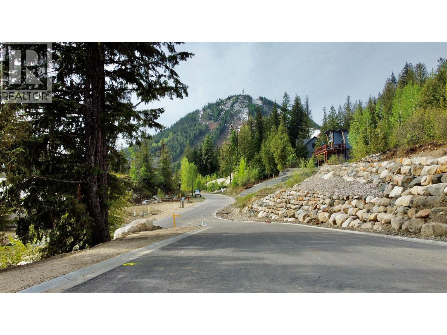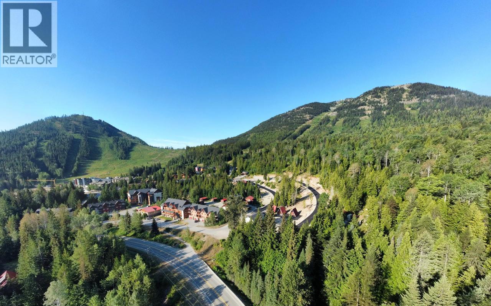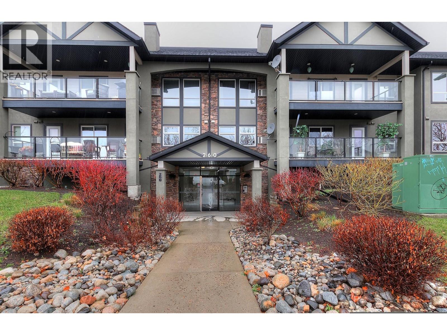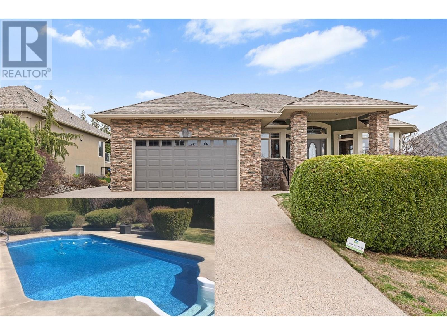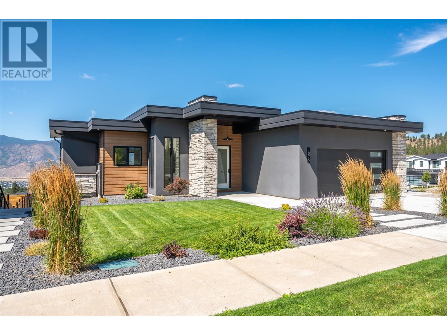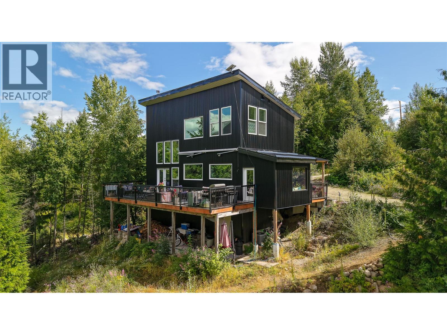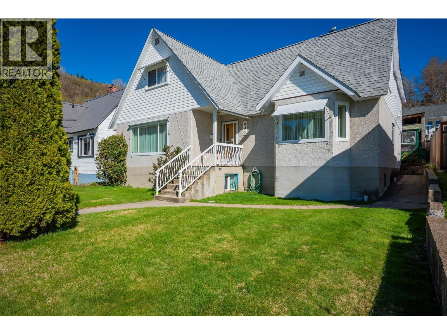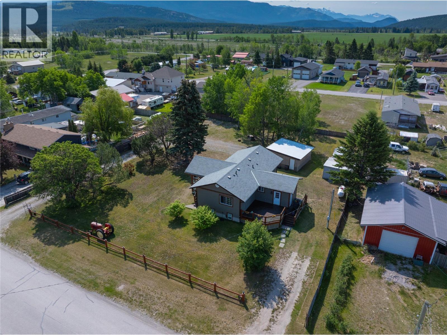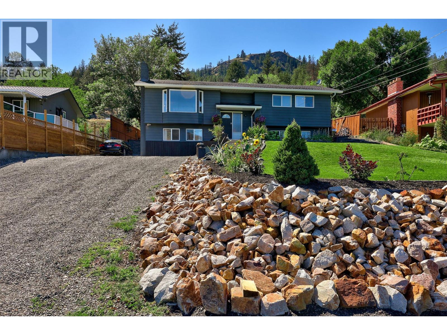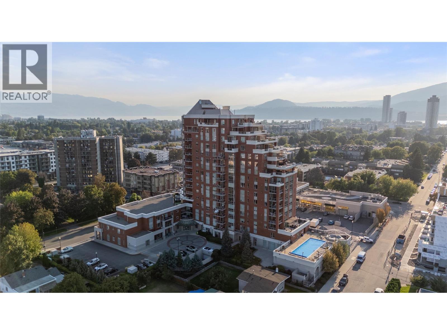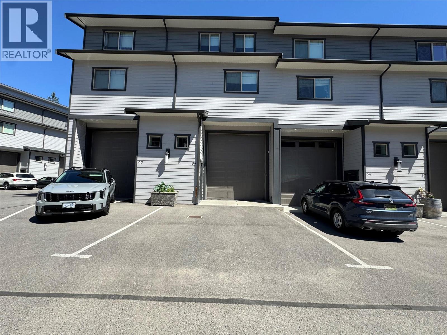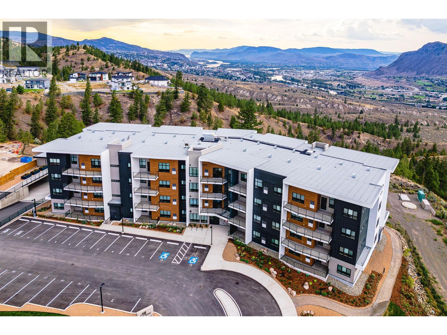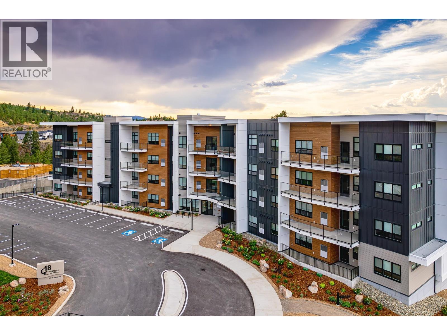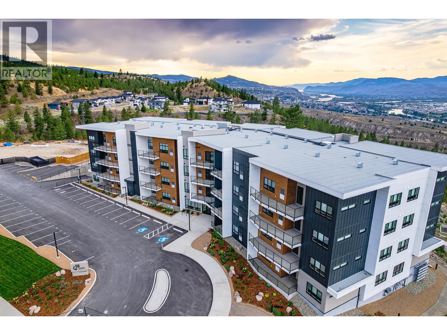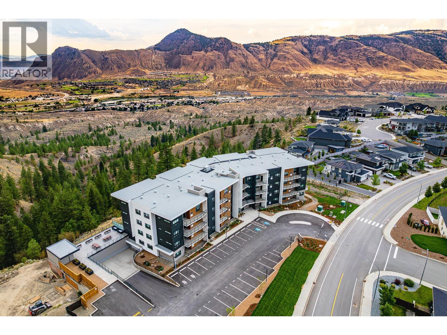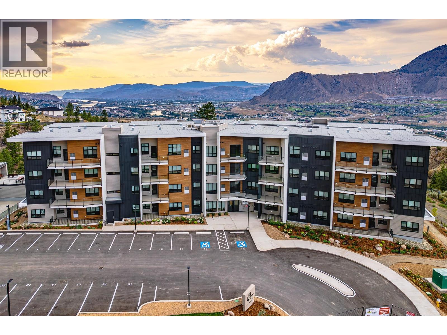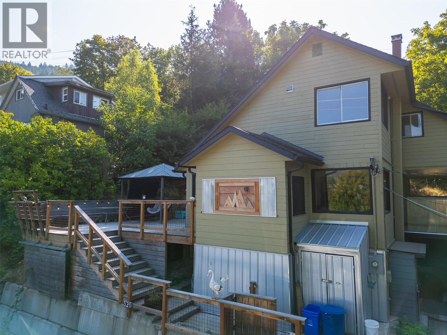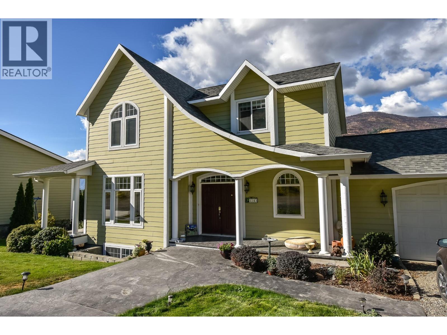Listings
104 Topping Terrace
Rossland, British Columbia
Discover a premium ski-in lot at Red Resort, Rossland, BC, in the exclusive Echo Ridge community. This is a once-in-a-lifetime opportunity to live and play in a stunning, private alpine setting. Enjoy fresh mountain air and the tranquility of pristine nature. With underground services already in place, these lots at the Village are ready for you to build your dream getaway. Private ski-in access from Granite Mountain provides the perfect entrance to your new recreationally rich lifestyle. Enjoy hiking, biking, skiing, and snowboarding right from your doorstep. The lots are zoned for private residences, multi-family, or rental properties. Call your REALTOR® today for more information. GST applicable. Photos are of the lot and nearby lots. Please check the plan for lot size and shape. (id:26472)
Century 21 Kootenay Homes (2018) Ltd
106 Topping Terrace
Rossland, British Columbia
Discover a premium ski-in lot at Red Resort, Rossland, BC, in the exclusive Echo Ridge community. This is a once-in-a-lifetime opportunity to live and play in a stunning, private alpine setting. Enjoy fresh mountain air and the tranquility of pristine nature. With underground services already in place, these lots at the Village are ready for you to build your dream getaway. Private ski-in access from Granite Mountain provides the perfect entrance to your new recreationally rich lifestyle. Enjoy hiking, biking, skiing, and snowboarding right from your doorstep. The lots are zoned for private residences, multi-family, or rental properties. Call your REALTOR® today for more information. GST applicable. Photos are of the lot and nearby lots. Please check the plan for lot size and shape. (id:26472)
Century 21 Kootenay Homes (2018) Ltd
310 Ridge Road
Rossland, British Columbia
Echo Ridge slope side luxury living! Fully serviced lots are now selling to build your custom dream home. These lots are closely connected to nature and designed to take advantage of the panoramic views of the ski hill and valley views. Ski in lots only minutes to golfing, fishing, mountain biking, hiking, snowmobiling... the list goes on. Zoned for One Family Detached Dwelling; Two Family Detached Dwelling; Short-Term Rental; Home Occupation; Secondary Suite. Need I say more??? Call your REALTOR® today for more information. GST Applicable. Photos are of lot and nearby lots. Please check plan for lot size and shape. (id:26472)
Century 21 Kootenay Homes (2018) Ltd
311 Ridge Road
Rossland, British Columbia
Echo Ridge slope side luxury living! Fully serviced lots are now selling to build your custom dream home. These lots are closely connected to nature and designed to take advantage of the panoramic views of the ski hill and valley views. Ski in lots only minutes to golfing, fishing, mountain biking, hiking, snowmobiling... the list goes on. Zoned for One Family Detached Dwelling; Two Family Detached Dwelling; Short-Term Rental; Home Occupation; Secondary Suite. Need I say more??? Call your REALTOR® today for more information. GST Applicable. Photos are of lot and nearby lots. Please check plan for lot size and shape. (id:26472)
Century 21 Kootenay Homes (2018) Ltd
312 Ridge Road
Rossland, British Columbia
Echo Ridge slope side luxury living! Echo Ridge Subdivision is the newest addition to the Red Mountain community in Rossland, BC. Fully serviced lots are now selling to build your custom dream home. These lots are closely connected to nature and designed to take advantage of the panoramic views of the ski hill and valley views. Ski in lots only minutes to golfing, fishing, mountain biking, hiking, snowmobiling... the list goes on. Zoned for One Family Detached Dwelling; Two Family Detached Dwelling; Short-Term Rental; Home Occupation; Secondary Suite. Need I say more??? Call your REALTOR® today for more information. GST Applicable. Photos are of lot and nearby lots. Please check plan for lot size and shape. (id:26472)
Century 21 Kootenay Homes (2018) Ltd
110 Topping Terrace
Rossland, British Columbia
Here’s your chance to own a prime ski-in building lot at world-renowned RED Mountain Resort. This over 7,000 sq ft lot in the coveted Echo Ridge development features a flat, easily buildable site with stunning views of the ski hill and surrounding mountains. All services are underground and at the lot line, ready for your dream home. Located in the vibrant mountain town of Rossland, BC, this is more than just a property—it's a lifestyle. Enjoy four seasons of adventure with mountain biking, hiking, and frisbee golf in the summer, and skiing, snowboarding, snowshoeing, and more in the winter. A new bike park is also opening this summer, adding to the year-round appeal. With a strong community of full-time residents and a perfect blend of privacy and social connection, this lot is an ideal location for your mountain getaway or full-time residence. Don’t miss this opportunity to live where others vacation. (id:26472)
Century 21 Kootenay Homes (2018) Ltd
308 Ridge Road
Rossland, British Columbia
Echo Ridge slope side luxury living! Fully serviced lots are now selling to build your custom dream home. These lots are closely connected to nature and designed to take advantage of the panoramic views of the ski hill and valley views. Ski in lots only minutes to golfing, fishing, mountain biking, hiking, snowmobiling... the list goes on. Zoned for One Family Detached Dwelling; Two Family Detached Dwelling; Short-Term Rental; Home Occupation; Secondary Suite. Need I say more??? Call your REALTOR® today for more information. GST Applicable. Photos are of lot and nearby lots. Please check plan for lot size and shape. (id:26472)
Century 21 Kootenay Homes (2018) Ltd
260 Franklyn Road Unit# 113
Kelowna, British Columbia
This 2-bedroom, 2-bathroom condo offers unbeatable convenience, located close to shopping, restaurants, parks, and the YMCA. Featuring stainless steel appliances, the kitchen is both functional and practical for everyday living. With low strata fees, this property provides excellent value for first-time buyers, investors, or anyone looking to simplify their lifestyle. The spacious layout includes two full bathrooms, making it ideal for small families or shared living. This unit offers the perfect opportunity to add your personal touches and create a space to call your own. Don’t miss out on this affordable home in a great location—schedule your viewing today! (id:26472)
Coldwell Banker Horizon Realty
3079 Thacker Drive
West Kelowna, British Columbia
Well cared-for family home in neighborhood of Lakeview Heights. Large covered exterior brick pillared entry welcomes you into the spacious formal foyer with barrel ceiling. This home offers 4 bedrooms, 3 baths, and an office or 5th bedroom/flex room. The main level features a spacious layout including living room with gas fireplace dining room, and kitchen with adjoining family room, an office/flex space, a generously sized primary & one additional bedroom. Featuring coffered and vaulted ceiling, and hardwood flooring on the main as well. The kitchen features white cabinetry with granite countertops, a center island with contrasting grey cabinets, and stainless-steel appliances. Off the kitchen is a breakfast nook. The main floor master suite offers a 5-piece ensuite, walk-in closet, and access to the patio leading to the incredibly private backyard and pool! Enjoy outdoor living on the patio off the family room, which includes ample room for patio furniture. The patio leads to the large, private and fenced backyard with a large pool to enjoy the hot Okanagan summers. The lower level is a great entertainment space with a rec room, den, and 2 additional spacious bedrooms. Two-car garage with ample parking on the aggregate paved drive. Fully landscaped with mature shrubbery and privacy hedging. Mountain & partial lake view. For those seeking a spacious family home close to schools, Lakeview Heights shopping ,and Okanagan lake. Bare land strata fee is paid once annually. (id:26472)
Unison Jane Hoffman Realty
1075 Elk Street
Penticton, British Columbia
*PUBLIC OPEN HOUSE | SATURDAY SEPTEMBER 20th | 1:00pm to 3:00pm* A masterclass in refined living, this extraordinary residence seamlessly blends luxury, function, and breathtaking natural beauty. Perched to capture sweeping lake, city, and mountain vistas, the home offers nearly 800 sq ft of covered outdoor space—an idyllic setting for sophisticated entertaining. Inside, the chef’s kitchen is a statement of elegance with quartz marble surfaces, bespoke bar-height wood island, sleek Bosch appliances, a striking tile backsplash, and a built-in wine fridge. Engineered oak hardwood graces the main living areas, while the primary suite offers a serene retreat complete with a spa-inspired ensuite featuring heated porcelain tile. A dedicated home office enhances the main level, along with a beautifully crafted laundry/mudroom with direct access to the double garage. The walkout lower level reveals two spacious bedrooms, a full bath, and an inviting rec room, while a private, legal one-bedroom suite—appointed with quartz counters and chic white subway tile—provides the perfect blend of style and versatility. Every element of this home is thoughtfully curated to elevate everyday living to an art form. (id:26472)
Royal LePage Locations West
300 Richie Road
Rossland, British Columbia
Is there a better view in the Rossland area? This stunning 5+ acre property offers an unparalleled opportunity to live in your own mountain playground free from congestion, strata fees, and rising city taxes. With hydro, sewer, and water (some of the best drinking water you'll find!) installed and ready for a future 2400+ sq ft dream home, the prepwork is done. In the meantime (or permanently) enjoy life in the thoughtfully designed 2 bed, 2 bath home. Built with quality and intention, this residence is ideal for smaller families, professional couples, or anyone seeking low-maintenance, high-comfort mountain living. The home features soaring ceilings, expansive windows framing spectacular views, a custom walk-in shower, and artisan wood details thru-out including staircase and trim milled locally. A 420 sf view deck is perfect for hosting friends, or just pretending you're going to and keeping those jaw-dropping views of Red and Granite Mountain all to yourself. Cozy up with the wood stove, stay cool with AC, enjoy the efficiency of a hybrid H20 heater, electric furnace, and fire-smart metal roof and siding. The 350 sf mechanical room is self-contained with ground-level walk-out access, perfect as an office, man cave, or ski tuning workshop. The land is a beautiful, natural lot with a year-round creek, machine-built biking and GT trails that connect with KCTS, and a full RV pad with 50-amp service and sewer. —the potential here is rare and remarkable. (id:26472)
Century 21 Kootenay Homes (2018) Ltd
945 Thackeray Street
Warfield, British Columbia
Welcome to your perfect family home in the heart of Warfield, an ideal fit for large or combined families seeking both space and value. This well-maintained home features 6 spacious bedrooms and 6 bathrooms, offering incredible flexibility and room to grow. The main-floor primary suite includes a private ensuite, providing comfort and accessibility, while five additional bedrooms and three bathrooms upstairs ensure everyone has their own space. The layout is thoughtfully designed with a bright living room, formal dining area, a cozy family room with gas fireplace, and a functional kitchen, all tied together with warm hardwood flooring. Downstairs, a huge rec room offers endless possibilities for family hangouts, a home gym, or movie nights. Plus, there’s a wine room, workshop, and extra storage for all your needs. Upgrades include modern windows, a 4-year-old natural gas furnace, and 200-amp service for today’s tech-savvy households. Outside, enjoy a terraced yard perfect for kids, pets, and gardening, plus a detached double carport with rear lane access. Located in a family-friendly neighborhood, close to parks and schools, this home delivers unbeatable value and space. Don’t miss out on this rare opportunity now at an even better price! (id:26472)
RE/MAX All Pro Realty
4772 Burns Avenue
Canal Flats, British Columbia
Welcome to 4772 Burns Avenue — a charming acreage with an in-law suite and outstanding subdivision potential, located in the heart of Canal Flats, BC. This well-maintained 1.14-acre property offers a peaceful lifestyle with the added value of confirmed potential to subdivide into four separate lots. The main level features three bedrooms and two bathrooms, while the lower level includes a fully self-contained in-law suite. Thoughtfully designed for comfort and privacy, the suite offers two spacious primary bedrooms with private ensuites, a separate entrance, balcony, in-suite laundry, its own heating system, and a dedicated hot water tank — ideal for extended family, guests, or flexible living. Both the main home and suite feature granite countertops and quality appliances, with brand-new washers and dryers on each level. Several upstairs appliances are still under warranty, and the lower suite includes a full kitchen setup for added convenience. Each living space also benefits from its own newly installed hot water tank, ensuring efficiency throughout. Step outside and enjoy three separate decks — one private to the suite and two for the main home, located at the front and back. The property also offers a double garage, greenhouse, and storage shed. The mature, park-like yard provides plenty of space for a garden, hobby farm, or additional parking. If you're seeking a spacious family home with room to grow or a smart investment with future development potential, this rare offering is not to be missed. Don’t miss your chance to own this exceptional property — where lifestyle meets opportunity! (id:26472)
RE/MAX Invermere
4470 Westsyde Road
Kamloops, British Columbia
Semi-Rural Gem with River Views & In-Law Suite Discover the perfect blend of comfort, versatility, and location in this updated Westsyde home, ideally situated on a spacious 0.4-acre lot with beautiful river views. This semi-rural setting offers a rare combination—peaceful, private living while being just minutes from schools, The Dunes Golf Course, shopping, and all amenities.The main floor offers hardwood floors, solid wood interior doors, and an inviting open-concept layout designed for entertaining. The kitchen is both stylish and functional, featuring slate tile flooring, a gas range, and plenty of prep space. The deluxe 4-piece main bath includes a large soaker tub, a separate shower, and a modern vessel sink. Originally configured with three bedrooms, the main floor has been thoughtfully reimagined as a spacious two-bedroom layout but can easily be converted back to three if desired. Downstairs, a fully finished one-bedroom in-law suite offers private access, a well-equipped kitchen, a 4-piece bath, and comfortable living space—ideal for extended family, guests, or rental income. Step outside to your own backyard oasis: fruit trees, mature gardens, storage sheds, and a large entertaining deck make it perfect for both quiet mornings and lively gatherings. Enjoy central air conditioning for summer comfort and central vac for convenience. Whether you’re looking for a multi-generational home, a revenue property, or a serene retreat just minutes from the heart of Westsyde, this property delivers. (id:26472)
Engel & Volkers Kamloops
1160 Bernard Avenue Unit# 509
Kelowna, British Columbia
Welcome to urban living at its finest! Located in the prestigious Centuria building, this unit offers an impressive 1,446 sq. ft. of stylish and spacious living. This 2-bedroom, 2-bathroom condo features mountain, city, and valley views from your private balcony - the perfect spot to relax with your morning coffee or unwind at sunset. An open-concept layout includes a generous living room with a cozy gas fireplace, a modern kitchen with ample cabinetry, and a bright dining area. The large primary suite is a true retreat with a walk-in closet and a luxurious 5-piece ensuite. A second spacious bedroom, 4-piece main bathroom, and a dedicated laundry room add functionality. This concrete high-rise offers top-tier amenities including a fully equipped fitness center, sauna, steam room and a sparkling outdoor pool. Additional features include underground parking, a storage locker, elevator access, and a secure building with fire sprinkler systems. A walkable location close to downtown Kelowna, restaurants, shops, and parks, this unit offers the perfect blend of convenience and luxury. (id:26472)
RE/MAX Kelowna
3359 Cougar Road Unit# 59
West Kelowna, British Columbia
Big and bright 4 bedroom 4 bathroom townhome in Tesoro Arca. Great location within the development with grassy area behind. Private elevator accesses all levels. The main floor offers an open concept kitchen, dining and living room. Crisp white cabinetry, quartz countertops and s/s appliances. Built-in shelving flanks the fireplace. There is also a bedroom and full bathroom on the main level. Upstairs are 3 more bedrooms, including the large master suite. The ensuite has double vanity sinks and custom tile shower. Full family bathroom and laundry conveniently located on this level too. Spacious deck for relaxing and enjoying the sun. Over-sized double garage, 13' x 13'6 by 15' high, has workshop area and bathroom. This townhome project has been designed for the Okanagan lifestyle that includes lots of recreational toys! Storing them might be a problem... but not here! Minutes to the lake, golfing, restaurants and shopping and amenities. NO property transfer tax applicable. Rentals and pets (max 35lbs) allowed. Well-cared for home is priced to sell, quick possession and move-in ready! (id:26472)
Homelife Salmon Arm Realty.com
1844 Qu'appelle Boulevard Unit# 102
Kamloops, British Columbia
*Show Suite* Welcome to Q Eighteen in Juniper West. Building One is now available for sale and occupancy, featuring 39 luxurious condos across four levels. With breathtaking views, modern comforts, and thoughtful amenities such as a common room with pool table and sitting area, outdoor patio complete with tables and benches, on-site gym, bike storage, above-ground parking (1 bedroom suites) and under-ground parking (2+ bedroom suites). Unit 102 boasts two bedrooms and two bathrooms with 1,196sqft and views of the adjacent neighbourhood and Juniper hills. Features to note are the 'Willow' Kitchen Colour Scheme, Vinyl Flooring and a Samsung Appliance Package. Don’t miss this opportunity to secure your place in this exceptional development. Please contact for full buyer’s package and unit availability. (id:26472)
Exp Realty (Kamloops)
1844 Qu'appelle Boulevard Unit# 308
Kamloops, British Columbia
Welcome to Q Eighteen in Juniper West. Building One is now available for sale and occupancy, featuring 39 luxurious condos across four levels. With breathtaking views, modern comforts, and thoughtful amenities such as a common room with pool table and sitting area, on-site gym, bike storage, above-ground parking (1 bedroom suites) and under-ground parking (2+ bedroom suites). Unit 308 boasts three bedrooms and two bathrooms across 1,429sqft with views of the Juniper neighbourhood and adjacent hillside. Features to note are the 'Classic' Kitchen Colour Scheme, Vinyl flooring and Samsung Appliance Package. Please note, unit photos are of Unit 408; kitchen appliances are the same for 308 but 308 has vinyl flooring unlike laminate that is shown. Don’t miss this opportunity to secure your place in this exceptional development. Please contact for full buyer’s package and unit availability. (id:26472)
Exp Realty (Kamloops)
1844 Qu'appelle Boulevard Unit# 206
Kamloops, British Columbia
Welcome to Q Eighteen in Juniper West. Building One is now available for sale and occupancy, featuring 39 luxurious condos across four levels. With breathtaking views, modern comforts, and thoughtful amenities such as a common room with pool table and sitting area, on-site gym, bike storage, above-ground parking (1 bedroom suites) and under-ground parking (2+ bedroom suites). Unit 206 includes two bedrooms plus den, and two bathrooms across 1,195sqft with views to the North / North West including Mt Paul, Kamloops Valley and surrounding hillside. Features to note are the 'Willow' Kitchen Colour Scheme, Vinyl flooring and Samsung Appliance Package. Don’t miss this opportunity to secure your place in this exceptional development. Please contact for full buyer’s package and unit availability. (id:26472)
Exp Realty (Kamloops)
1844 Qu'appelle Boulevard Unit# 103
Kamloops, British Columbia
Welcome to Q Eighteen in Juniper West. Building One is now available for sale and occupancy, featuring 39 luxurious condos across four levels. With breathtaking views, modern comforts, and thoughtful amenities such as a common room with pool table and sitting area, on-site gym, bike storage, above-ground parking (1 bedroom suites) and under-ground parking (2+ bedroom suites). Unit 103 boasts two bedrooms and two bathrooms across 1,207sqft plus this suite has one of the bigger patio areas spanning approximately +500sqft overlooking the Kamloops Valley and surrounding hills. Features to note are the 'Classic' Kitchen Colour Scheme, Vinyl Flooring and Samsung Appliance Package. Don’t miss this opportunity to secure your place in this exceptional development. Please contact for full buyer’s package and unit availability. (id:26472)
Exp Realty (Kamloops)
1844 Qu'appelle Boulevard Unit# 410
Kamloops, British Columbia
Welcome to Q Eighteen in Juniper West. Building One is now available for sale and occupancy, featuring 39 luxurious condos across four levels. With breathtaking views, modern comforts, and thoughtful amenities such as a common room with pool table and sitting area, on-site gym, bike storage, above-ground parking (1 bedroom suites) and under-ground parking (2+ bedroom suites). Unit 410 is the LAST ONE BEDROOM SUITE in this building and boasts an open layout across 671sqft with views of Juniper Ridge and surrounding hillside. Features to note are the 'Willow' Kitchen Colour Scheme, Vinyl flooring and Samsung Appliance Package with an Over-The-Range microwave. Don’t miss this opportunity to secure your place in this exceptional development. Please contact for full buyer’s package and unit availability. (id:26472)
Exp Realty (Kamloops)
3907 Gallaghers Circle
Kelowna, British Columbia
Elegant, warm, and thoughtfully designed, this extensively renovated Gallaghers Canyon home sits on the 2nd hole, offering a family home as elevated as its views. Every detail has been professionally and meticulously updated to create a home that is both inviting and move-in ready. With 3 bedrooms, 3 bathrooms, and 3 fireplaces, the layout is ideal for both everyday living and entertaining. Enjoy mornings on the expansive upper deck off the kitchen and family room, or host friends on the stunning walk-out stone patio with tranquil fountain. The kitchen shines with large granite counters, abundant storage, 2024 appliances, Frigidaire side by side fridge & freezer, black cooktop, and double ovens. The spacious primary suite features deck access, ensuite with a new quartz counter, and frameless shower. The lower level showcases two bedrooms, full bath, 609 sq. ft. of storage, a cozy family room with fireplace, bar area and Brunswick Greenwood pool table for game nights. The heated garage features epoxy flooring topped with half-inch rubber wall-to-wall for comfort and durability. Some of the many updates include a 50-year roof warranty, new HVAC, plumbing, hot water tank, flooring, garage door, irrigation, and landscaping. Nothing to do but move in and enjoy the lifestyle—steps from 2 golf courses, indoor swimming pool, fitness centre, walking trails, and a vibrant community. (id:26472)
RE/MAX Kelowna
320 Chatham Street
Nelson, British Columbia
This Nelson heritage home, with updated amenities at 320 Chatham St. offers a rare and exceptional opportunity for multi-generational living or a savvy investment. The main unit is a bright and spacious 3-bedroom, 2-bathroom home defined by its open-concept layout and an abundance of natural light. Large, strategically placed windows frame breathtaking views of the lake and surrounding mountains, which can be enjoyed from not one, but two expansive decks. A lower level bedroom offers a private space perfect for a home-based business. This home’s prime location ensures you’re never far from the best the city has to offer, easy walking to schools, shopping, Lakeside Park and downtown, while providing a peaceful, private retreat. Above the main residence, a legal self-contained 2-bedroom, 1-bathroom suite with laundry hook ups presents a fantastic mortgage helper or a perfect space for guests. The property boasts a large backyard, tons of storage and a generous amount of off-street parking. With its flexible living options and a great location, this home is a true gem in a highly sought-after neighbourhood. (id:26472)
Bennett Family Real Estate
1143 Highway 3
Cawston, British Columbia
Embrace both a thriving business and an extraordinary lifestyle in the heart of BC’s wine country. This turn-key 25 acre estate showcases 16 acres of planted vineyards and a fully equipped winery, complete with crush pad, bottling facilities, warehouse, and even a helicopter pad for effortless access. At its centre are remarkable underground wine caves climate controlled for storage yet unforgettable as a special event venue. With a commercial kitchen, they provide the perfect setting for private dinners, weddings, and curated events. The offering is truly complete: all farm and winery equipment, extensive inventory, and a beautifully furnished 3-bedroom plus den home are included, allowing you to step directly into ownership and begin operating from day one. Whether you’re new to the industry or ready to expand, this estate delivers unmatched value and the opportunity to build a lasting legacy in the beautiful Similkameen Valley. (id:26472)
Chamberlain Property Group


