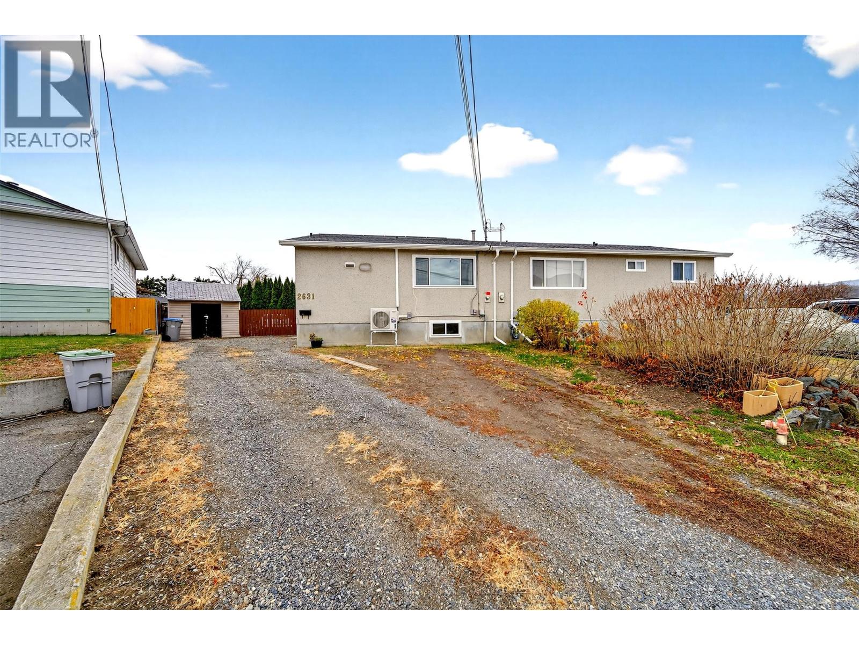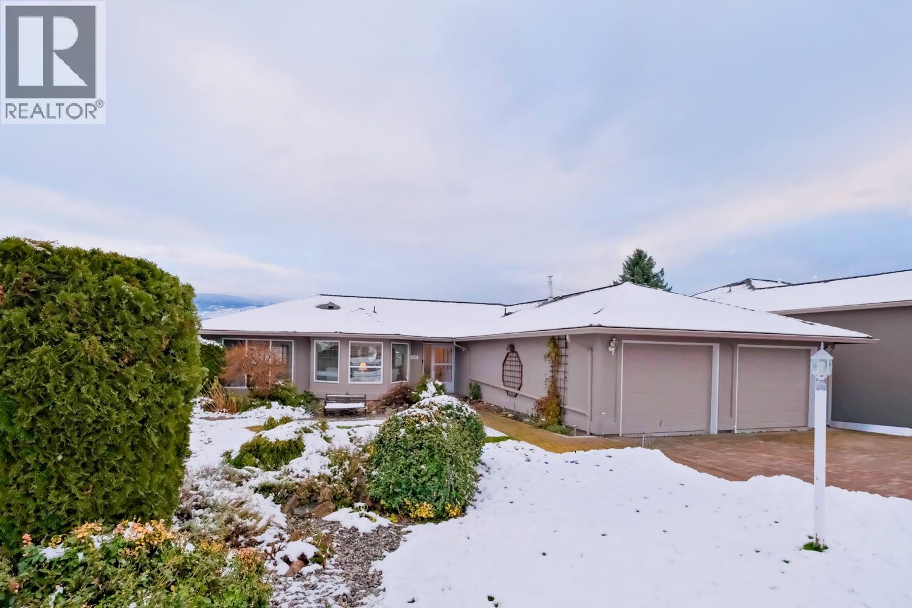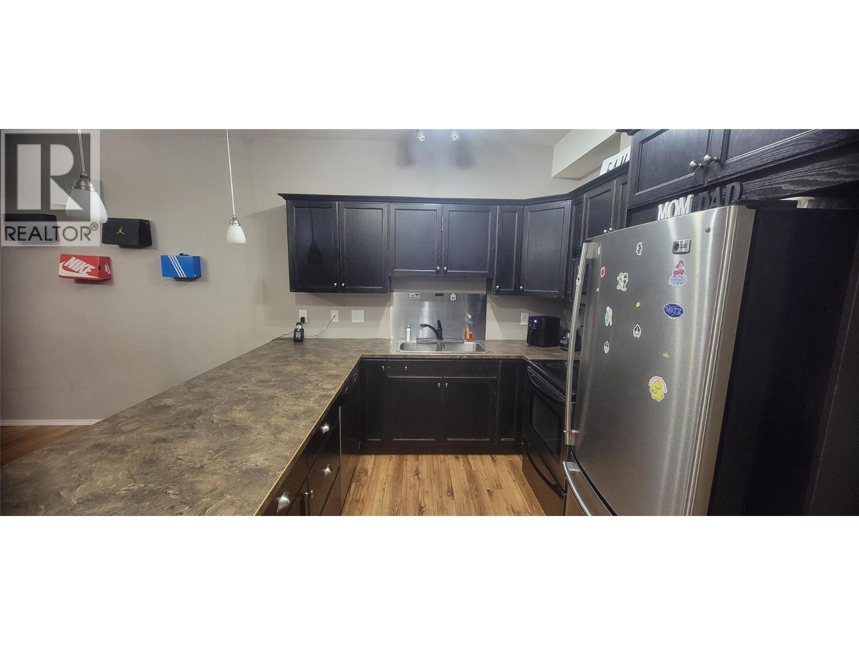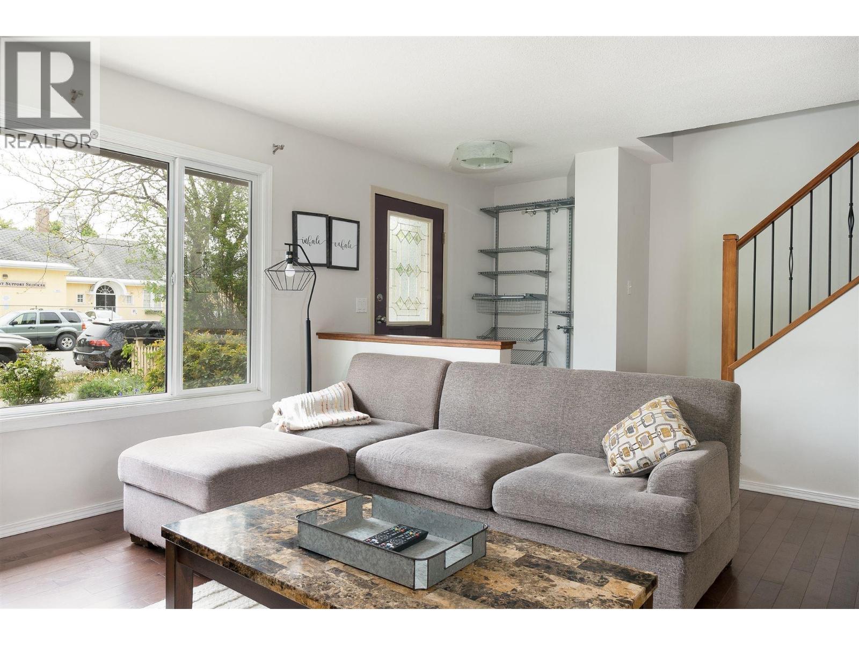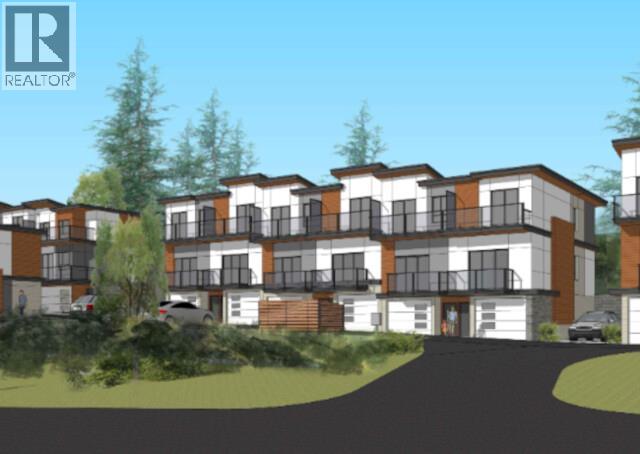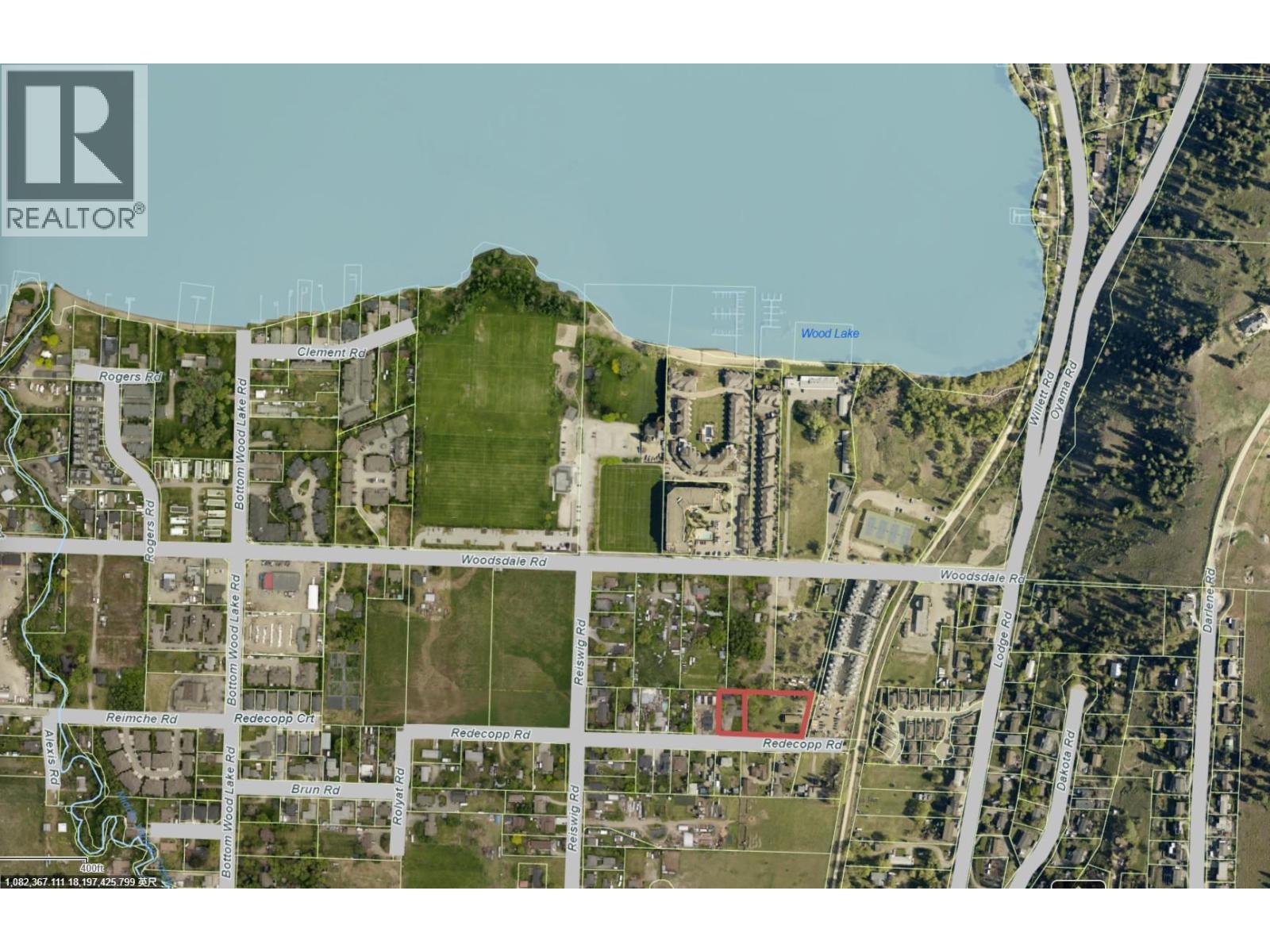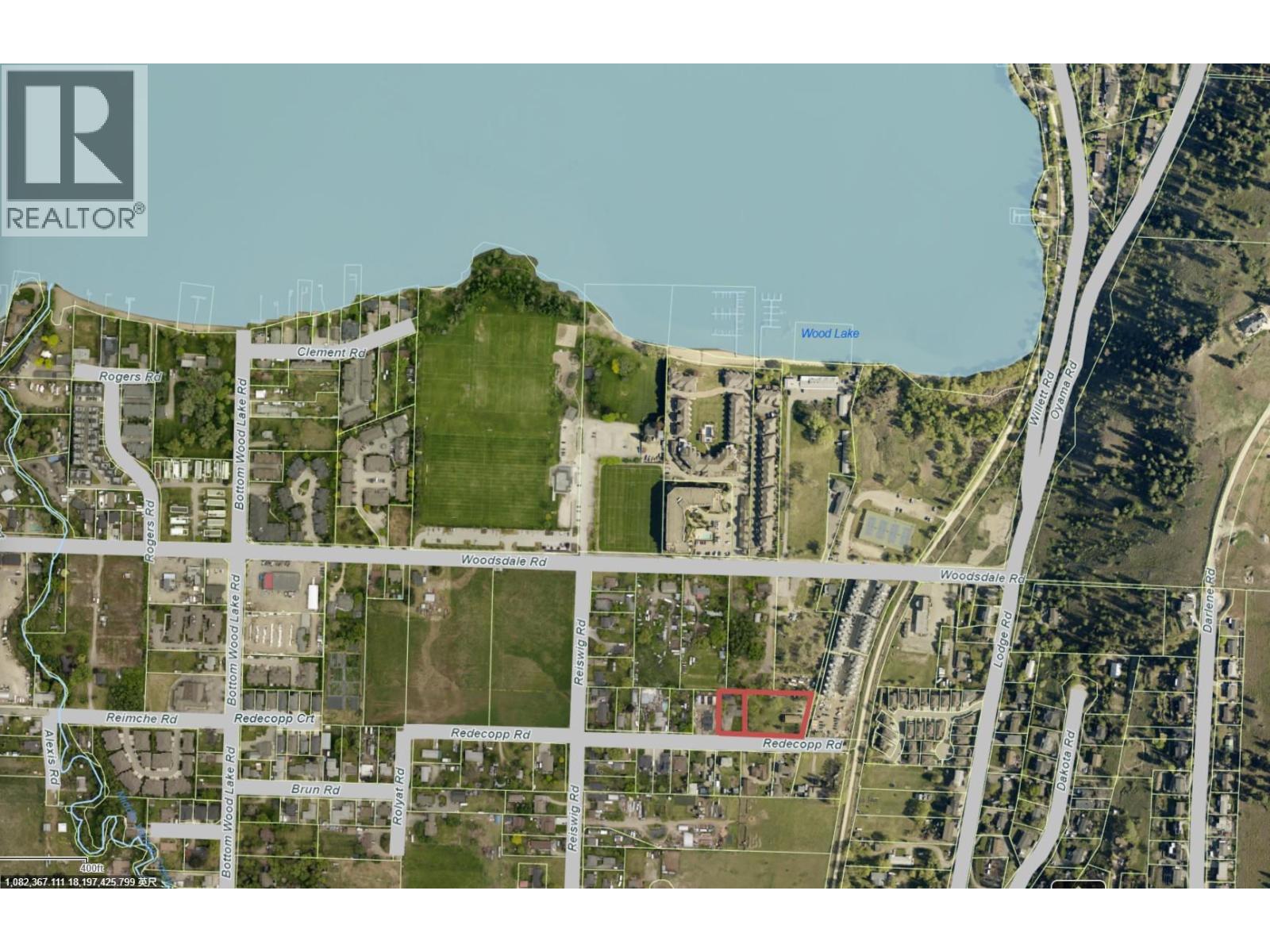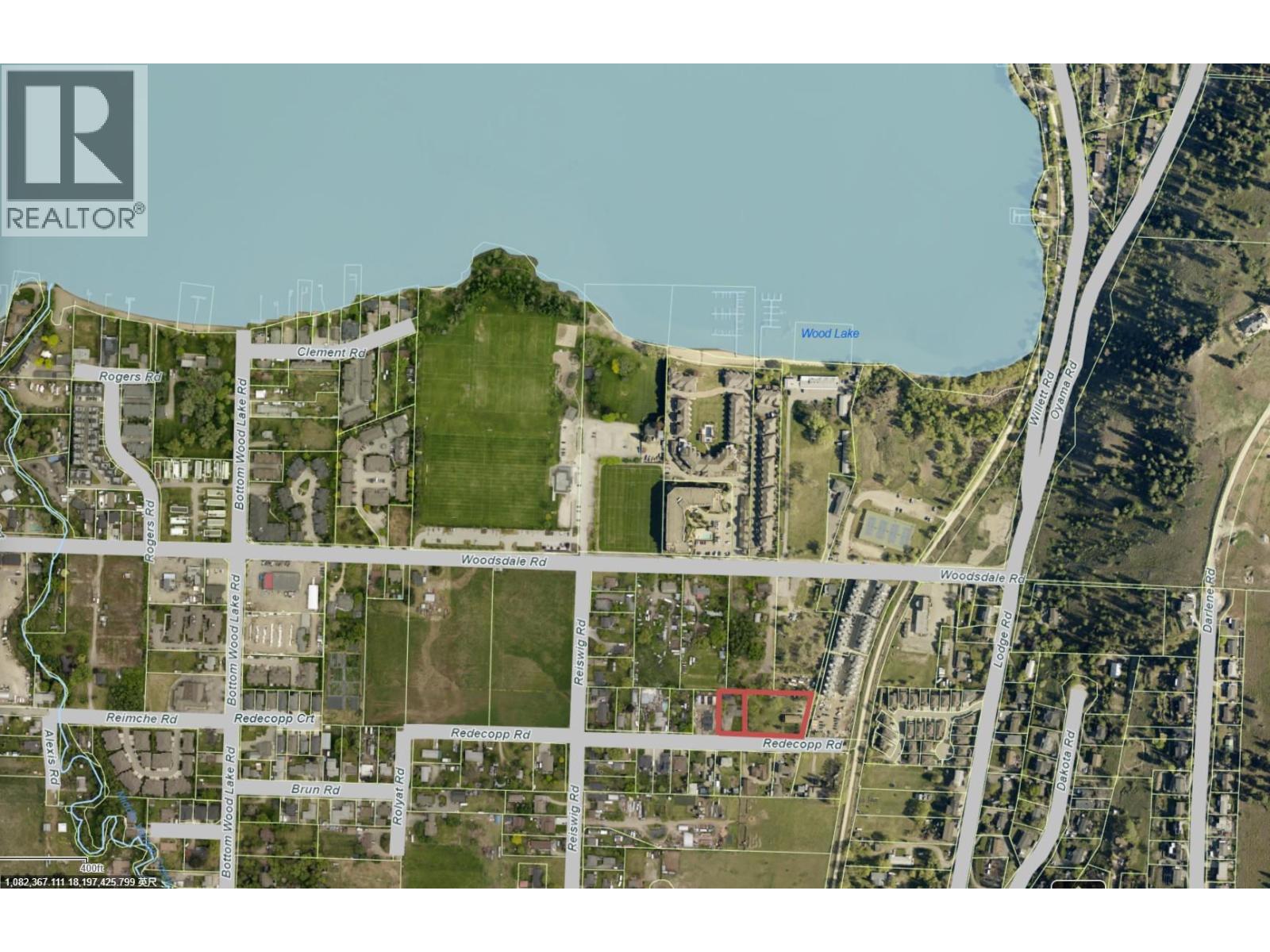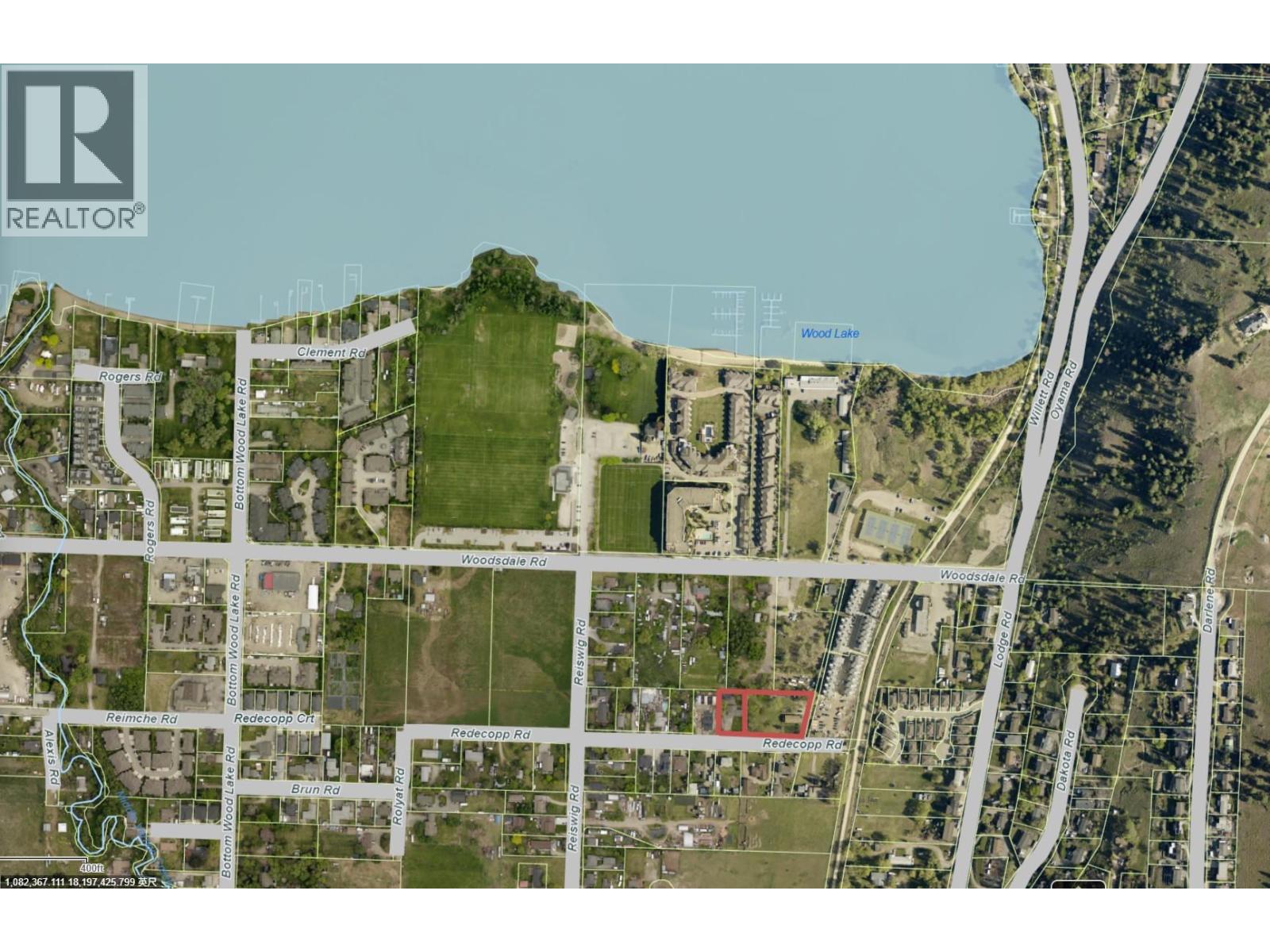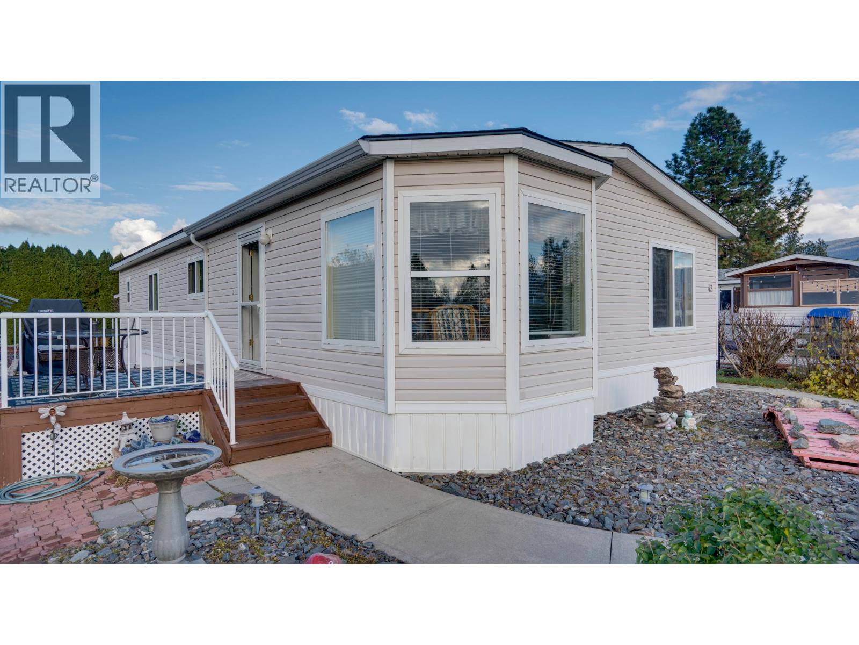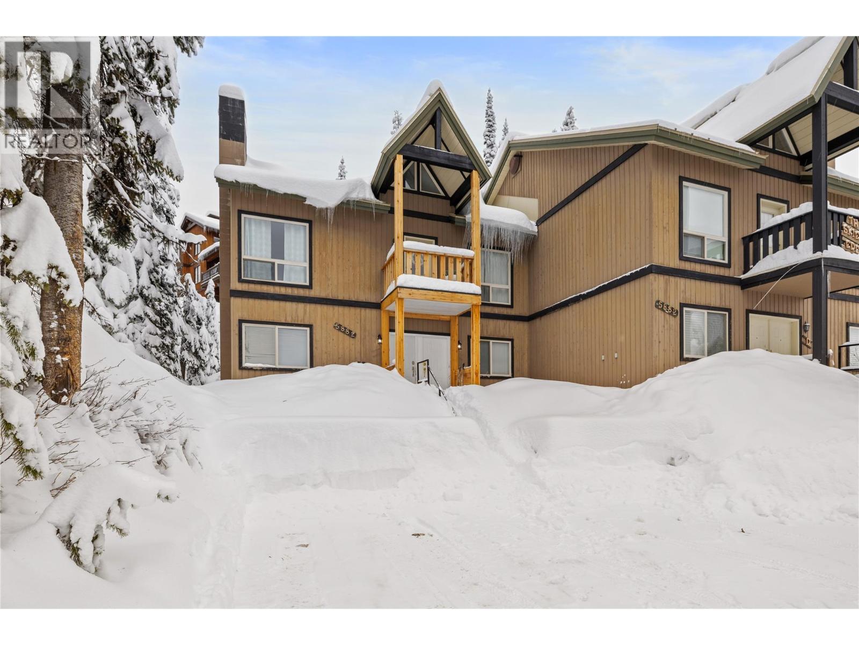Listings
2631 Young Place
Kamloops, British Columbia
Located in a quiet cul-de-sac in Brock, this well-maintained 4 bedroom, 2 bathroom half duplex is ideal for downsizers, first-time buyers, investors, or families. The cathedral-style entry leads to an updated kitchen and bright living area on the main floor, along with two bedrooms and a full bathroom. The basement level offers two additional bedrooms, a second living room, a full bathroom, storage under the stairs, and a combined laundry/mechanical room. Outside features a fenced private yard with two sheds (one powered), three raised garden beds, and a long driveway providing ample parking. This home has been extensively updated over the years, including HWT (2021), Insulation R50 (2023), Heat Pump (2023), New Gutters (2023), Radon testing (2024), Roof (2024), Windows (August 2025), and Solar Panels (2025). A move-in ready property in a family-oriented Brock location, close to schools, parks, and amenities. (id:26472)
Exp Realty (Kamloops)
459 Ridge Place
Penticton, British Columbia
INCREDIBLE LAKE VIEWS! 2 bedroom, 2 bathroom plus den one level rancher. Bright and open living with the spacious kitchen, eating nook and family room with a gas fireplace all facing the incredible views. Large primary bedroom with 3 piece ensuite and walk in closet. Enjoy the private yard and views from the covered patio off of the kitchen. Black walnut floors and new carpet in both bedrooms. Double car garage with ample storage. Monthly fee of $250 for management, yard maint. and snow removal. (id:26472)
Royal LePage Kelowna
250 Hollywood Road S Unit# 315
Kelowna, British Columbia
Welcome to this bright and spacious 2-bedroom, 2-bathroom condo offering approx. 1,060 sq. ft. of comfortable living in the heart of Rutland South, Kelowna. The open-concept kitchen flows seamlessly into the dining and living area, creating the perfect space for entertaining or relaxing. The large primary bedroom features a 3-piece ensuite and plenty of closet space, while the second bedroom offers flexibility for guests, family, or a home office. Enjoy a decent city view, secure underground parking, and plenty of visitor parking in this well-maintained building. Ideally located just steps from shopping, restaurants, grocery stores, pharmacies, medical clinics, and transit, this home combines comfort and convenience. Perfect for first-time buyers, investors, families, or those looking to downsize—this condo checks all the boxes! (id:26472)
Oakwyn Realty Okanagan
792 Dehart Avenue
Kelowna, British Columbia
Welcome to 792 Dehart Ave! This tastefully updated half duplex is an awesome rental property or perfect family home with 5 bedrooms, 2.5 bathrooms and no strata fees! Centrally located and just a short walk from Downtown Kelowna, City Park, restaurants, shopping + all the amenities of HWY 97. Enter through the bright living room boasting hardwood flooring and large windows that fill the space with natural light. The updated U-shaped kitchen includes plenty of counterspace, storage, and is open to the dining area with access to the side patio. A spacious family room, 2 bedrooms, powder room and laundry complete the main level. Upstairs there are 3 bedrooms including the primary suite, featuring a private deck and full 4-piece ensuite bath. This level is also home to the 4-piece main bathroom with modern fixtures and tile surround bathtub. Enjoy the Okanagan climate in the private, fully fenced backyard with storage shed, mature trees and plenty of space for activities! (id:26472)
RE/MAX Kelowna
3830 Gellatly Road S
West Kelowna, British Columbia
Attention Investors! Here's a golden opportunity—a 0.85-acre property with Development Permits for 20 lake-view townhouses, along with valuable city DCC credits earmarked for road frontage enhancements. Everything is set for a savvy investor to step in and capitalize. Not keen on townhouses? No worries! The Official Community Plan (OCP) designates this land as MDR, Medium Density Residential. Furthermore, the $3,500 monthly rent from this well-maintained house can offset mortgage expenses. The location couldn't be better. Within a 5-minute drive, you'll find yourself at the beach or the shopping center. And in just 10 minutes, you can be indulging in the wines of the Okanagan. Situated adjacent to the new and burgeoning community Shorerise, this spot is becoming one of the most sought-after in West Kelowna. Don't delay—seize this promising opportunity today! (id:26472)
Oakwyn Realty Okanagan
3830 Gellatly Road S
West Kelowna, British Columbia
Attention Investors! Here's a golden opportunity—a 0.85-acre property with Development Permits for 20 lake-view townhouses, along with valuable city DCC credits earmarked for road frontage enhancements. Everything is set for a savvy investor to step in and capitalize. Not keen on townhouses? No worries! The Official Community Plan (OCP) designates this land as MDR, Medium Density Residential. Furthermore, the $3,500 monthly rent from this well-maintained house can offset mortgage expenses. The location couldn't be better. Within a 5-minute drive, you'll find yourself at the beach or the shopping center. And in just 10 minutes, you can be indulging in the wines of the Okanagan. Situated adjacent to the new and burgeoning community Shorerise, this spot is becoming one of the most sought-after in West Kelowna. Don't delay—seize this promising opportunity today! (id:26472)
Oakwyn Realty Okanagan
3618 Redecopp Road
Lake Country, British Columbia
Land assembly opportunity in the heart of Lake Country. A combined 1.46 acres across 3618 Redecopp Rd (0.44 ac) and 3650 Redecopp Rd (1.02 ac) are offered together within the fast-growing Woodsdale/Redecopp corridor. The OCP designates this area as High Density Residential, supporting future rezoning for multi-family development including 4–6 storey apartments or purpose-built rentals (buyer to verify with the District of Lake Country). Steps to Wood Lake, Beasley Park, the Okanagan Rail Trail, schools, and recreation, and minutes to shopping and YLW Airport, this site is ideal for developers and investors seeking a strategic opportunity in one of the Okanagan’s most desirable growth areas. For further details and confidential discussions, contact your agent. Don’t miss your chance to shape the future of Lake Country. (id:26472)
Oakwyn Realty Okanagan
3618 Redecopp Road
Lake Country, British Columbia
Land assembly opportunity in the heart of Lake Country. A combined 1.46 acres across 3618 Redecopp Rd (0.44 ac) and 3650 Redecopp Rd (1.02 ac) are offered together within the fast-growing Woodsdale/Redecopp corridor. The OCP designates this area as High Density Residential, supporting future rezoning for multi-family development including 4–6 storey apartments or purpose-built rentals (buyer to verify with the District of Lake Country). Steps to Wood Lake, Beasley Park, the Okanagan Rail Trail, schools, and recreation, and minutes to shopping and YLW Airport, this site is ideal for developers and investors seeking a strategic opportunity in one of the Okanagan’s most desirable growth areas. For further details and confidential discussions, contact your agent. Don’t miss your chance to shape the future of Lake Country. (id:26472)
Oakwyn Realty Okanagan
3650 Redecopp Road
Lake Country, British Columbia
Land assembly opportunity in the heart of Lake Country. A combined 1.46 acres across 3618 Redecopp Rd (0.44 ac) and 3650 Redecopp Rd (1.02 ac) are offered together within the fast-growing Woodsdale/Redecopp corridor. The OCP designates this area as High Density Residential, supporting future rezoning for multi-family development including 4–6 storey apartments or purpose-built rentals (buyer to verify with the District of Lake Country). Steps to Wood Lake, Beasley Park, the Okanagan Rail Trail, schools, and recreation, and minutes to shopping and YLW Airport, this site is ideal for developers and investors seeking a strategic opportunity in one of the Okanagan’s most desirable growth areas. For further details and confidential discussions, contact your agent. Don’t miss your chance to shape the future of Lake Country. (id:26472)
Oakwyn Realty Okanagan
3650 Redecopp Road
Lake Country, British Columbia
Land assembly opportunity in the heart of Lake Country. A combined 1.46 acres across 3618 Redecopp Rd (0.44 ac) and 3650 Redecopp Rd (1.02 ac) are offered together within the fast-growing Woodsdale/Redecopp corridor. The OCP designates this area as High Density Residential, supporting future rezoning for multi-family development including 4–6 storey apartments or purpose-built rentals (buyer to verify with the District of Lake Country). Steps to Wood Lake, Beasley Park, the Okanagan Rail Trail, schools, and recreation, and minutes to shopping and YLW Airport, this site is ideal for developers and investors seeking a strategic opportunity in one of the Okanagan’s most desirable growth areas. For further details and confidential discussions, contact your agent. Don’t miss your chance to shape the future of Lake Country. (id:26472)
Oakwyn Realty Okanagan
9510 Highway 97n Unit# 43
Vernon, British Columbia
Spacious 2 bdrm plus den in popular Lawrence Heights! This is one of the best kept Manufactured Home Communities in the Vernon area with affordable monthly fees! Neat and clean doublewide with an open plan with a wonderful generous sized lot! Island kitchen and south facing living areas make for a wonderfully bright home! Large primary bedroom with ensuite and a walk-in closet. Big 2nd bedroom too, plus a den/office! Lots of parking and a big bonus is you can have your RV park right on your lot! Large driveway may allow a double carport or garage with approval. Very affordable pad rental of $418.00 per month to the new owner. Nicely kept landscaped yard with mature shrubs, a grassy lawn, some low maintenance rockery, and a good sized deck. Upgraded Furnace and Hot Water tank! Roof approx 8 yrs old as well! Nice privacy and all flat! Pets ok and 45+ adult living! (id:26472)
Royal LePage Downtown Realty
5882 Snow Pines Crescent Unit# A
Kelowna, British Columbia
Welcome to Snowpines estates. This ski in - ski out 2 bed 2 bath unit is priced to sell, and has a pre-listing inspection on file completed. This unit in a cozy 4-unit building offers 1,185 square feet of comfortable, single-level living with breathtaking views of the Monashee Mountains. Perfect for families or as a rental, and comes with parking for 2 vehicles. With no pet, age, or rental restrictions, this property is an unbeatable investment or the perfect full-time mountain retreat. Furnishings are negotiable, and without the constraints of Big White Central Reservations, you have complete control on your seasonal rental income, or how often you get to stay! Big White Ski Resort is renowned for its world-class skiing and snowboarding, offering over 7,300 acres of skiable terrain and some of the best powder in North America. But the appeal doesn't stop when the snow melts—Big White transforms into a year-round playground with hiking, mountain biking, festivals, and more, all set against the stunning backdrop of the Okanagan Valley. The resort’s vibrant village is just steps away, where you can indulge in diverse dining options, enjoy apres-ski activities, and explore a variety of shops and amenities. This is your chance to own a slice of paradise at one of Canada’s top mountain destinations. Whether you’re looking to invest or make it your permanent home, this property offers an unparalleled lifestyle. (id:26472)
Macdonald Realty


