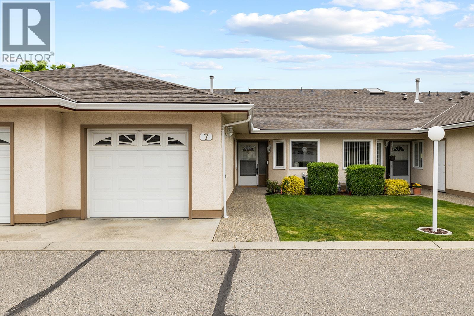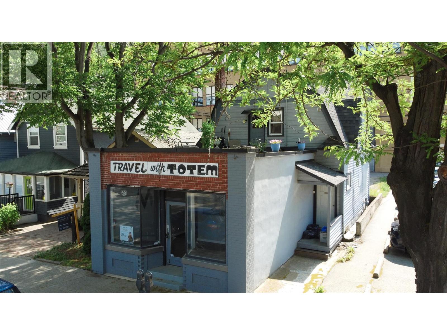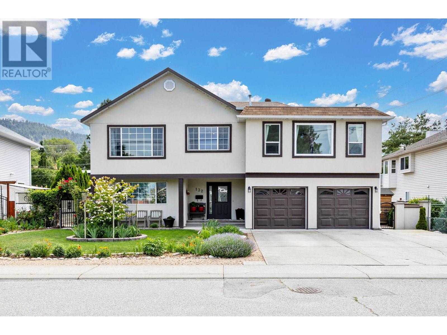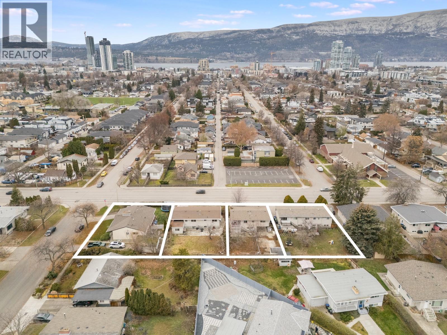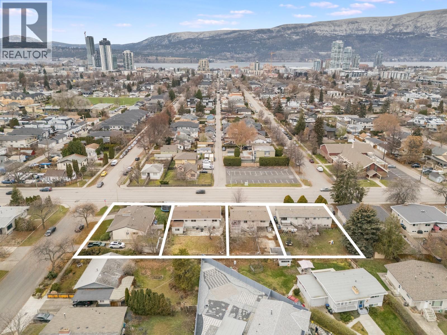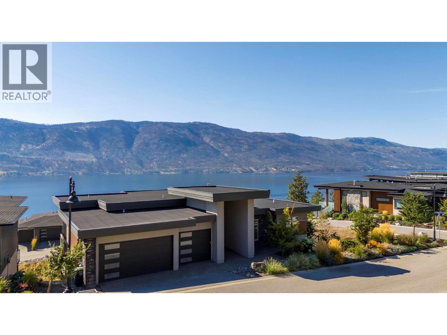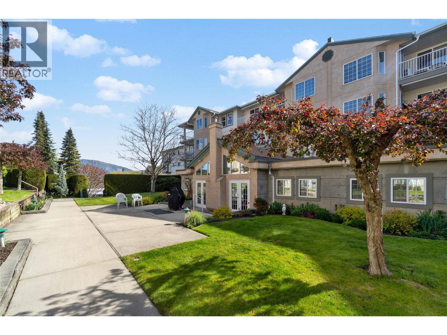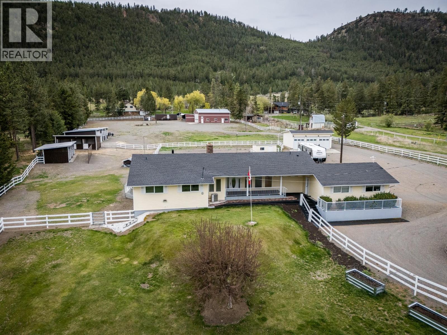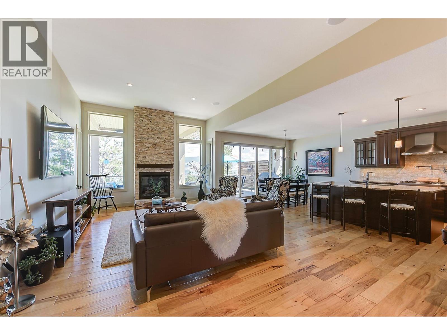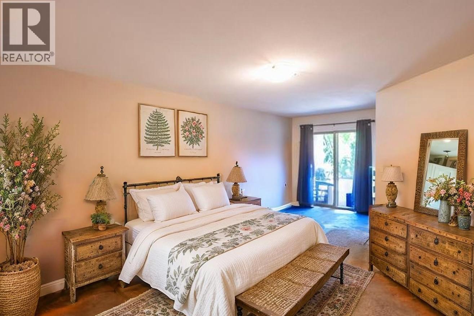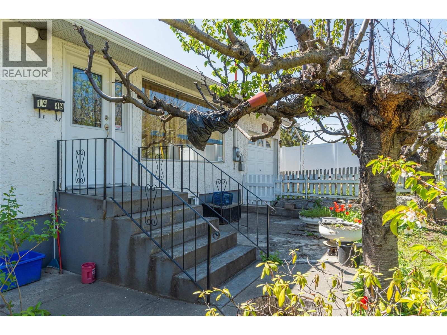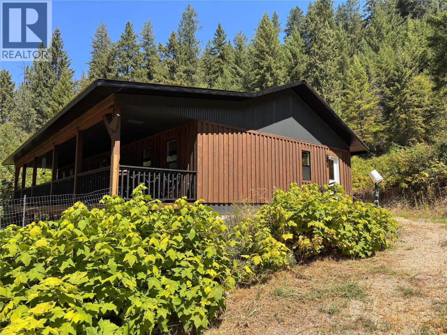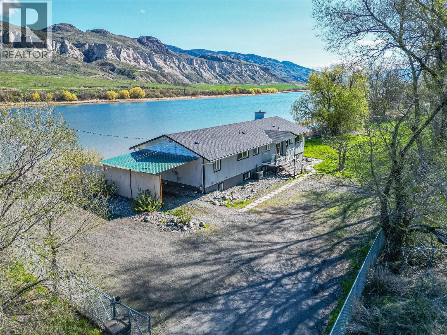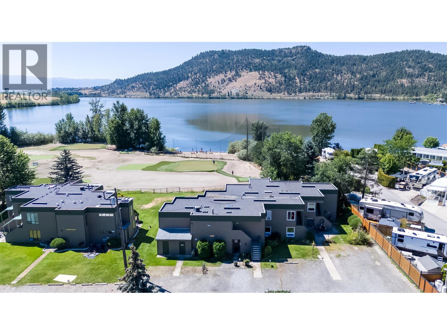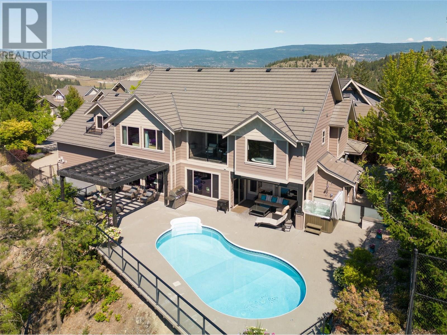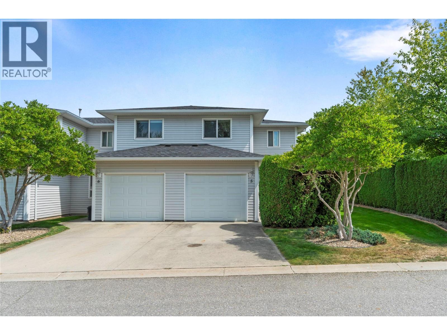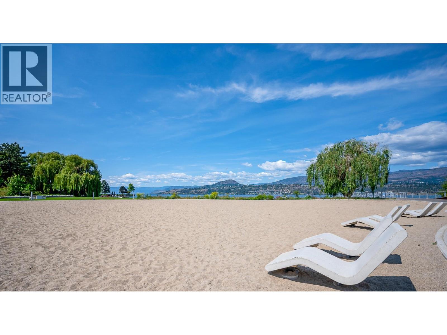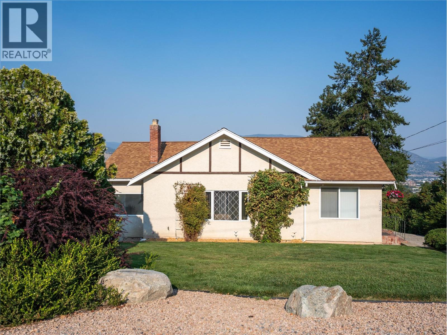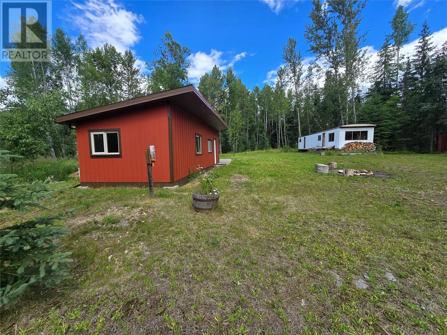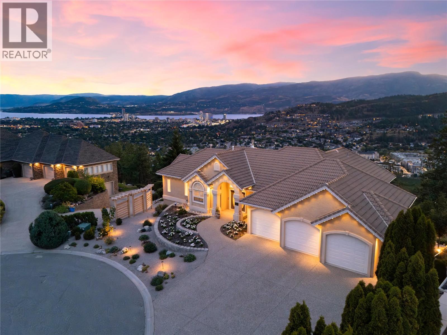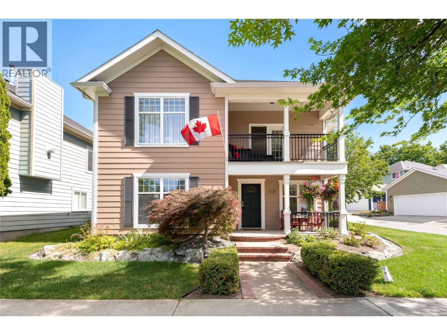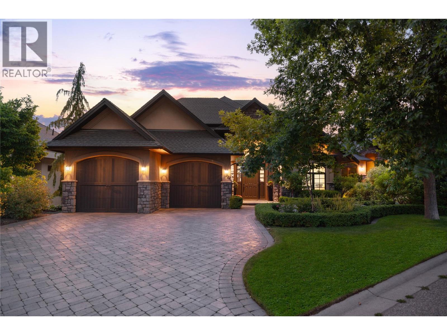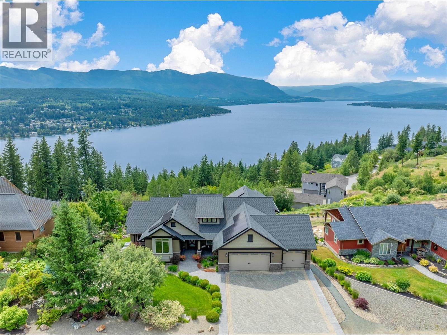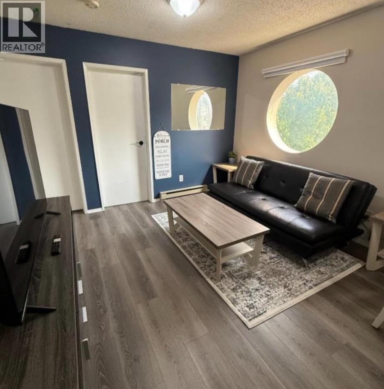Listings
1874 Parkview Crescent Unit# 7
Kelowna, British Columbia
With an AMAZING LOCATION, discover comfort and convenience in this bright and spacious 3-bedroom + den, 3-bathroom townhome, perfectly nestled in a quiet, well-kept 55+ community in the heart of Kelowna. The main floor offers a thoughtful layout with a light-filled entrance with a gorgeous skylight, a primary bedroom featuring a private ensuite with an accessible WALK IIN TUB & expansive dual vanity. A second bedroom, and an additional full bathroom on your main level is perfect for convenience. Cozy up in your living room with a gas fireplace & enjoy a seamless flow into both the dining room and kitchen that has been opened up to create a space that is perfect for gathering and savouring company. The kitchen is adorned with granite countertops, bright white cabinetry, whirlpool appliances and a newer stove. Downstairs, you’ll find a versatile rec room, a third full bath, and laundry area—ideal for guests or hobbies. Enjoy the ease of an attached single-car garage and low-maintenance living. Just minutes from shopping, parks, medical offices, and transit, this home offers the perfect blend of comfort, location, and lifestyle. Furnace 2016. AC 2018. HWT 2021. Electrolux 2019. (ages are approx) 1 cat or dog allowed (max 15” at shoulder and 25lbs) (id:26472)
Oakwyn Realty Okanagan
1560 Bay Avenue
Trail, British Columbia
Do you want to own a boutique office space in a prime location? And live upstairs in a cute bachelor suite with off street parking for 4 vehicles? Then this property is for you! The 850 sqft commercial space has just gone through over $100,000 in extensive and strategic renovations. The glass throughout allows natural light to flow all the way through both offices. There's a new kitchen and the full bathroom is perfect for being on the go so you can get your workout in and get ready for your work day! Run your business on the main level and enjoy easy living in the bachelor suite upstairs, plus there's a 16x22 walk out roof deck that overlooks the city. Downstairs has plenty of room for storage and mechanically has had wiring, plumbing and main sewer line upgrades. This gives big city feeling in a small town. Quick possession available! (id:26472)
Century 21 Kootenay Homes (2018) Ltd
132 Vancouver Place
Penticton, British Columbia
Spacious 5-bedroom, 4-bathroom home in a prime Penticton location with a large 2-bedroom in-law suite that can be used as a mortgage helper or as a profitable Airbnb. Energy-efficient natural gas furnace and hot water tank replaced in 2019. Features include central vacuum, 2 gas fireplaces, 2 natural gas BBQ hookups, and 2 wired outbuildings that are nice enough to rent as extra rooms. New 30-year roof installed in 2012. Major renovations in 2010 with full geotechnical and structural engineer involvement. Upstairs boasts new vinyl plank flooring and a luxurious ensuite with heated floors. Fantastic location just steps from the KVR Trail and close to schools, shops, and all amenities Penticton has to offer. Ideal for families or investors — move-in ready with excellent income potential! (id:26472)
Coldwell Banker Executives Realty
1395 Gordon Drive
Kelowna, British Columbia
Attention Developers big and small: This rare and unparalleled offering, straddling the line between the North end of Kelowna and Glenmore, presents a 3 or 4-lot land assembly with up to a remarkable 190 feet of prime frontage along a Transit Supportive Corridor. The MF3 zoning allows for enhanced density potential, with an architect's projection show the possible development of between 85-95 units, with a mix of 1 and 2 bedroom apartments and townhomes - Perfect to maximize sales or rentability! Key Features: • Strategic Location: Situated in a very unique location, this assembly enjoys unmatched proximity to transit, amenities, and Kelowna’s downtown core. • Dual Street Access: Enhanced functionality with two street frontages, providing superior site flexibility and improved parking solutions for developments • Density Advantage: Transit corridor designation boosts development potential, positioning this property as a cornerstone for high-demand projects • Exclusive Opportunity: As the sole assembly opportunity in this coveted area, this property offers a competitive edge for forward-thinking developers • Expansion Potential: Additional lots have suggested they would join the assembly for even more density and additional street access This offering is strictly for qualified developers who understand the potential of this development. For further details and confidential discussions, contact your agent. Don’t miss your chance to shape the future of Kelowna’s North End. (id:26472)
Vantage West Realty Inc.
1387 Gordon Drive
Kelowna, British Columbia
Attention Developers big and small: This rare and unparalleled offering, straddling the line between the North end of Kelowna and Glenmore, presents a 3 or 4-lot land assembly with up to a remarkable 190 feet of prime frontage along a Transit Supportive Corridor. The MF3 zoning allows for enhanced density potential, with an architect's projection show the possible development of between 85-95 units, with a mix of 1 and 2 bedroom apartments and townhomes - Perfect to maximize sales or rentability! Key Features: • Strategic Location: Situated in a very unique location, this assembly enjoys unmatched proximity to transit, amenities, and Kelowna’s downtown core. • Dual Street Access: Enhanced functionality with two street frontages, providing superior site flexibility and improved parking solutions for developments • Density Advantage: Transit corridor designation boosts development potential, positioning this property as a cornerstone for high-demand projects • Exclusive Opportunity: As the sole assembly opportunity in this coveted area, this property offers a competitive edge for forward-thinking developers • Expansion Potential: Additional lots have suggested they would join the assembly for even more density and additional street access This offering is strictly for qualified developers who understand the potential of this development. For further details and confidential discussions, contact your agent. Don’t miss your chance to shape the future of Kelowna’s North End. (id:26472)
Vantage West Realty Inc.
3580 Boxwood Road
Kelowna, British Columbia
Experience refined living with beautiful Okanagan Lake views from this elegant contemporary home in the sought-after community of McKinley Beach, a desirable Kelowna lakefront community. This residence features 5 bedrooms & 3 baths across two meticulously finished levels including a 2 bedroom, 1 bath legal suite ideal as a mortgage helper or for extended family. The main floor boasts soaring vaulted ceilings, engineered hardwood floors, and an open-concept layout that flows seamlessly from the chef-inspired kitchen, complete with Thor appliances, granite counters, and a spacious island, to the dining and living areas that capture panoramic views through oversized windows and sliding glass doors. The primary suite is a serene retreat with a spa-inspired 5-piece ensuite and a walk-in closet with custom cabinetry. Entertain effortlessly with a full wet bar off the upper deck and a lower-level rec room featuring a second bar, custom wine room, and access to the covered patio with a sunken hot tub overlooking the lake. Additional features include a 3-car garage, built-in pantry, and thoughtfully curated finishes including soft-close cabinetry, glass railings, and designer lighting. Residents of McKinley Beach can enjoy access to an array of amenities including a new amenity centre which offers a gym, pool, yoga room, hot tub, pickleball and tennis courts. McKinley Beach is located a short drive from UBCO, Kelowna International Airport, world-class wineries, and golf course. (id:26472)
Unison Jane Hoffman Realty
251 6 Street Se Unit# 110
Salmon Arm, British Columbia
Easy living in a welcoming 55+ community. Looking to simplify without sacrificing space or comfort? This well-maintained 2 bedroom, 2 bathroom apartment offers 1,227 sq ft of thoughtfully designed living space in one of Salmon Arm’s most sought-after 55+ stratas. Perfectly suited for retirees or downsizers, this apartment checks all the boxes for easy, affordable living. The spacious primary bedroom features a walk-in closet and a full 4-piece ensuite, while the second bedroom offers flexibility for guests, hobbies, or a cozy office. Enjoy the convenience of in-suite laundry, a covered deck for year-round enjoyment, and secure underground parking for peace of mind. Residents love the friendly atmosphere and great amenities, including a guest suite for visiting family, an exercise room, workshop, and a large common area with a library, games, and a full kitchen—ideal for social gatherings and community events. Hot water heating is included in the strata fee, helping keep monthly costs manageable. Best of all, this central location puts you within easy walking distance of downtown Salmon Arm’s shops, restaurants, and services. Comfortable, secure, and connected—this is retirement living made easy. (id:26472)
RE/MAX Shuswap Realty
9180 Barnhartvale Road
Kamloops, British Columbia
Welcome to 9180 Barnhartvale Road, this picturesque 5 acre estate offers a perfect blend of country living and modern convenience. Built in 1973, the 4 bedroom, 4 bathroom home has been lovingly maintained and updated over the years, showcasing pride of ownership throughout. The spacious, open concept kitchen and dining area are designed for both everyday living and entertaining, offering breathtaking views and easy access to the backyard patio and pool deck. Outside, enjoy the 20' x 40' heated pool with premium rubber decking, which flows seamlessly onto a sprawling lawn and expansive garden area... ideal for summer gatherings and family fun. Equestrian enthusiasts will be impressed by the property's thoughtful setup: 5 separate shelters housing a total of 12 stalls, each with concrete floors and rubber mats, abundant hay storage, a manure crib, and cross-fenced pastures is perfect for thoroughbreds or any horse lover's needs. For the hobbyist or professional, the 2,000 sq ft workshop is a dream come true, featuring 8-10-inch thick concrete floors, two 14-foot doors, 220V power, and a 1.5-ton swivel hoist. Additional vehicle storage is no issue, with a detached 3-car garage and an additional 2-car garage. Perfectly located just minutes from golfing, hiking, and riding trails, and only 20 minutes to downtown Kamloops, this property offers the best of both worlds — peaceful rural living with city amenities close by (id:26472)
RE/MAX Real Estate (Kamloops)
2191 Salerno Court
Kelowna, British Columbia
Welcome to The Ridge at Quail, one of Kelowna’s most sought-after golf course communities. This contemporary walkout rancher is perched above the 12th fairway and offers privacy, luxury and fabulous views. Expansive windows and double sliding doors allow a seamless connection to the outdoors. The half covered, half open upper deck, features Bose outdoor speakers, a tv and a gas hookup making it perfect for effortless entertaining. The main level boasts high ceilings, engineered hickory hardwood floors and thoughtful lighting throughout, with in-ceiling speakers in the living room, primary bdrm, ensuite, and lower-level bonus room. The kitchen is equipped with a gas/electric combo range. All 3 bathrooms have heated, programmable tile floors. The primary ensuite features a beautiful tile and glass walk-in shower. The lower-level walkout has abundant natural light, highlighted by picture windows and a sliding patio door that opens onto a covered deck. The lower level is ideal as a private retreat for guests with 2 additional bdrms, a full bathroom and a spacious bonus/family room. The oversized double garage accommodates 4 vehicles with room for up to 6 cars on the aggregate driveway. A full irrigation system and remote HVAC control round out the smart, efficient features of this home. Only minutes from the Kelowna Int'l Airport, UBCO and easy access to Lake Country or downtown! This is an ideal retreat for those seeking luxury living with a low-maintenance lifestyle! (id:26472)
Coldwell Banker Executives Realty
9307 62nd Avenue Unit# 116
Osoyoos, British Columbia
Bright and spacious ground floor, CORNER UNIT offering 3 bedrooms, 2 bathrooms, and the perfect combination of comfort, style, and location. Minutes walk to the shores of Osoyoos Lake, the condo features an open and functional layout, making it ideal for all ages and stages of life. The oversized primary bedroom is thoughtfully set apart from the main living space, complete with two large closets, a full 4-piece ensuite with a relaxing soaker tub, and direct access to a private patio—your own peaceful retreat. The bright kitchen boasts warm maple cabinetry, a modern tile backsplash, and durable tile flooring—perfect for both everyday living and entertaining. The inviting living room is filled with natural light from the oversized picture window and enhanced with a cozy gas fireplace, plus direct access to the covered patio—an ideal spot for morning coffee or evening relaxation. Additional highlights include a spacious dining area, a large laundry room, and ground-level entry for easy access. This well-maintained complex offers excellent amenities including an elevator, inground pool, open parking, and a low-maintenance lifestyle. With no age restrictions, pet and rental-friendly policies, and a prime location within walking distance to downtown, shopping, and all the beauty of the lake, this home truly checks every box. This condo is wheelchair accessible, featuring a spacious open layout, a convenient walk-in shower, and easy ground-level entry. (id:26472)
Century 21 Amos Realty
1449 Ord Road
Kamloops, British Columbia
Unique opportunity to own a spacious home with suite, pull through garage and detached garage/workshop, this home has endless potential. There is plenty of parking with two separate driveways, a one car attached garage and the detached shop is set up with a pit for oil changes with a workshop in the back. The expansive .23 acre lot has a large backyard garden and plenty of trees for privacy in the front yard. Overall, the home is over 3300 sqft and boasts 5 bedrooms and 2 bathrooms, the two bedroom suite can be set up to be fully separate or perfect in-law suite for a shared family. There is also a huge cellar in the basement for all of your fruits, veggies and wine! The roof is a lifetime aluminum product, the furnace was replaced in 2013, and a brand new hot water tank was just installed. Come and see the potential today! (id:26472)
RE/MAX Real Estate (Kamloops)
2160 3 Highway
Christina Lake, British Columbia
A must see! This is your chance to own a very private Downsizing-Dream Property! Or a make it your Perfect-Starter Home on 5.15 acres! This Board and Batten Rancher was built in 2023, in a private location yet close to all the amenities and to the vast outdoor adventure that the Christina Lake area provides. All services are new including septic system, 40 gpm Well with back up hand-pump, 200+amp electrical, WETT certified Wood Stove, Water Filtration System and Hot Water On Demand! This property has ample building areas that would accommodate a shop, RV storage and more! Currently, there is a gazebo structure that could serve as a small carport or provide a covered work space, a woodshed and well built hobby-studio connected to power! Many areas have been cleared and fill brought in for future building and for permanent pathways leading up the backside of the property where you have a peak-a-boo view of the lake! Fencing posts have been installed and seller is including wire fencing needed to finish off the job! Additionally a supply of stone veneer siding is included to finish the lower section of the home! Contact your agent today for a personal tour! (id:26472)
Grand Forks Realty Ltd
7250 Furrer Road
Kamloops, British Columbia
What an amazing opportunity to own a fully renovated riverfront home on a sprawling 0.91-acre lot all within city limits! Tucked away at the end of a no-through road, this stunning 3300+ sqft residence blends modern luxury with waterfront living. Inside, the home has been completely transformed and feels brand new. With all-new flooring, fresh paint, updated trim, and stylishly renovated kitchens and bathrooms, every inch has been thoughtfully upgraded. The main floor boasts a bright open-concept layout designed to maximize the breathtaking river and mountain views, with large windows flooding the space with natural light. The heart of the home is the expansive kitchen, featuring a massive sit-up island with quartz countertops, sleek backsplash, and stainless steel appliances. From here, step out onto the impressive 32’ x 12’ deck—the perfect spot to soak in the sun and enjoy unobstructed river views. With 6 bedrooms and 4 bathrooms in total, this home offers excellent flexibility. A 2-bedroom basement suite with a 4-piece bathroom provides ideal space for guests, family, or rental income, while the remaining 4 bedrooms and 3 bathrooms are spread out between the main floor and basement. Whether you're looking for a family home, multi-generational living, or a unique investment opportunity, this one-of-a-kind waterfront property delivers. Don’t miss your chance to own this beautiful riverfront gem—book your showing today! Seller is motivated (id:26472)
RE/MAX Real Estate (Kamloops)
415 Commonwealth Road Unit# 3206
Kelowna, British Columbia
Welcome to Holiday Park Resort, a sought-after gated community in Lake Country. This quiet 2 bed, 2 bath condo is ideally located at the end of the resort, within steps of a private beach, golf course, pools and every amenity you need. The condo features an open concept living and dining area with two separate decks to take in the stunning lake and mountain views. The primary bedroom includes an ensuite, two closets and a large private covered deck. Situated on the second floor you have no one above you and your own private entry with parking right outside your home. Plenty of closets allow for ample storage throughout the unit. New washer & dryer, newer hot water on demand and furnace/AC, you'll enjoy added efficiency and reliability. Take advantage of the Okanagan summers with 3 outdoor pools, 1 indoor pool, 3 hot tubs, and a sauna. The community also offers a pool table, gym, shuffleboard, pickleball courts, playground, hair salon, community garden, convenience store and numerous activities from zumba to water aerobics and weekly social events throughout the year. Live the resort style life full time, go south in the winter or take advantage of the perfect Okanagan Summer home. (id:26472)
Royal LePage Kelowna
854 Big Rock Court
Kelowna, British Columbia
BELOW ASSESSED VALUE!! Elevated above the city & embraced by natural beauty, this remarkable residence offers a true retreat with breathtaking views, exceptional privacy, & an outdoor paradise designed for unforgettable moments. Seamlessly connected indoor-outdoor living defines this home, with a sparkling saltwater pool, relaxing hot tub, & multiple lounge areas to soak up the Okanagan sunshine. Inside, discover rich custom dark hardwood flooring, thoughtful architectural details, & elegant high-end finishes throughout. The chef-inspired kitchen is a true showpiece, complete with a top-tier appliance package, oversized island perfect for gathering, & a seamless flow to the spacious dining & living areas. An office/bedroom with separate entrance & a nearby guest bathroom & mudroom create versatile options — ideal for a home-based business or guests. Upstairs, three generous bedrooms & a sprawling bonus room provide ample space for a growing family. The primary suite is a luxurious sanctuary with a cozy fireplace, private deck with mountain views, & a spa-like ensuite featuring a steam shower & freestanding soaker tub for ultimate relaxation. Additional highlights include abundant storage on the lower level, a workshop area in the garage with a sink, & low-maintenance landscaping with a dedicated dog run. Bordering parkland with direct access to scenic walking trails & no direct neighbours, this is a rare opportunity to experience refined, private living in one of Kelowna’s most coveted settings. (id:26472)
RE/MAX Kelowna - Stone Sisters
2951 11 Avenue Ne Unit# 5
Salmon Arm, British Columbia
Broadview Villas-Affordable living in a great convenient located next to Uptown Askews and within an easy walk to so many amenities including the recreation center, schools and restaurants. This is a spacious 3 bedroom end unit, the primary bedroom has direct access to the main floor bathroom. Lots of natural light, patio door off the living room that leads out to the back. An attached single car garage plus driveway with room for another vehicle. New hot water tank 2022. Quick possession is possible! Realtor deems all information to be correct yet does not guarantee this nor are we liable in any way for any mistakes, errors, or omissions. All measurements are approximate. Buyer to verify all information. (id:26472)
Homelife Salmon Arm Realty.com
439 Osprey Avenue
Kelowna, British Columbia
Charming South Pandosy Home – Walkable. Livable. Lovable. Nestled in the heart of Kelowna’s South Pandosy district, this inviting 3-bedroom, 2-bath home offers a rare blend of comfort, charm, and future potential. Thoughtfully landscaped with raspberries, blackberries, and raised garden beds, the property is a gardener’s paradise, complete with inviting decks and private outdoor spaces perfect for relaxing or entertaining. Bring the whole family! Inside, hardwood floors and natural light create a warm and welcoming atmosphere. The spacious living room features a cozy fireplace, while the bright kitchen offers a gas range, ample counter space, and easy flow to the outdoors. Three bedrooms, including a primary suite with 2-piece ensuite, + two larger bedrooms with lots of space for family or guests, plus a separate home office or sewing room. A full bathroom serves the additional bedrooms with ease. Just steps from beaches, tennis courts, Kinsmen Park, and the new Pandosy Waterfront Park, this location balances peaceful living with walkable convenience. Pandosy Village’s boutique shops, eateries, and vibrant culture are right around the corner, adding to the lifestyle appeal. With UC5 zoning and a 1.6 FAR, this home is also a smart investment, offering incredible future redevelopment opportunities in one of Kelowna’s most desirable neighbourhoods. Whether you embrace the charm and livability today or plan for tomorrow’s potential, this property delivers. (id:26472)
RE/MAX Kelowna
3045 Valleyview Road
Penticton, British Columbia
Welcome to Valleyview Road, where the name perfectly captures the stunning views. This charming half-acre property features a solid, 1930s farmhouse that blends timeless character with modern comfort. The main floor offers a bright, inviting space with three bedrooms, high ceilings, original hardwood floors, and unique details like arched doorways and a functioning built-in ironing board. The living room's coved ceilings add a touch of classic elegance, while a cozy brick fireplace provides a focal point. A large bay window in the dining room floods the space with natural light and frames a picturesque view of the neighboring orchard and the City of Penticton. The daylight basement is a perfect retreat for hobbies and relaxation. It features a cozy, WETT-certified wood stove and a spacious hobby shop area with a convenient level entry to the backyard. Outside, the large, gently sloping lawn provides ample space for gardening or play. The property also includes a tractor shed and a wraparound driveway for easy access and plenty of parking. Located just a five-minute drive from Skaha Lake Park as well as Skaha Lake Elementary/Princess Margaret Secondary, this home offers the best of both worlds: quiet country living with a city water connection. (id:26472)
Royal LePage Locations West
605 Moul Creek Road
Clearwater, British Columbia
Looking for a getaway property? Located 15kms from Clearwater , at the gateway to World Renowned Wells Grey Provincial Park. This 2.79 acre property has already started its development. Hydro to the property is installed, and ready to hook up. A shallow well on the property provides plenty of water. A septic system from the previous dwelling is in place (approvals for NEW dwelling will need to be checked). Major bonus ..... a 500 s/f cabin is move in ready. You will have a very comfy cabin to stay in while you build your dream house. OR this property could easily accommodate your RV pad ? Mobile on the property is decommissioned (no power, or kitchen), and is storage only. Bring your plans!!! (id:26472)
RE/MAX Real Estate (Kamloops)
2150 Breckenridge Court
Kelowna, British Columbia
Welcome to 2150 Breckenridge, a residence where breathtaking views & refined living come together in perfect harmony. Set on a quiet cul-de-sac, this 4-bed + den, 3-bath home captures sweeping panoramas of Okanagan Lake, city lights & rolling hills. From sunrise coffee on the terrace to evenings framed by dazzling sunsets, every moment here is designed around the view. The timeless stucco exterior, triple garage & professionally landscaped grounds create an impressive first impression, while inside, expansive windows & hardwood floors bring light & warmth throughout. The custom 3-tone kitchen is both stylish & functional with True Wood cabinetry, new Trail appliances, pull-outs & an oversized island, flowing seamlessly into the formal dining room with wood beam accents. The primary retreat is a sanctuary with a private deck, two-sided fireplace, spa ensuite with handmade tile, soaker tub with views & a custom walk-in closet with natural light. The versatile lower level offers a fitness room, three bedrooms, walk-out access to the garden & additional entertaining space. Outdoors, enjoy multiple patios, a water feature, exterior sun screens, new Duradek decking, full irrigation, retaining walls & custom Allure exterior lighting. Every system has been thoughtfully updated, from new mechanicals to epoxy garage floors with mezzanine storage. Meticulously maintained & move-in ready, this home represents the best of Kelowna living. (id:26472)
RE/MAX Kelowna - Stone Sisters
419 Providence Avenue
Kelowna, British Columbia
Priced below assessed value in one of Kelowna’s most coveted neighbourhoods, this home represents unbeatable value in today’s market. Set on a spacious corner lot in the heart of Kettle Valley, the 4-bedroom, 3-bathroom residence combines comfort, character & opportunity in a location that is second to none. A custom-built, single-owner property, it has been lovingly maintained with thoughtful updates including a newer roof (2021) & updated furnace and hot water tank (2022). The flexible layout works beautifully for families, downsizers, or investors—offering a warm, inviting atmosphere with solid bones and plenty of potential to personalize. The detached garage, generous outdoor space & quiet corner setting add to the lifestyle appeal, while being steps to Kettle Valley’s schools, parks, shops & trails. Whether you move in as is or plan future updates, this is truly one of the best buys in Kelowna—a rare chance to secure a quality home in a perfect location, at a price that delivers unmatched value. (id:26472)
RE/MAX Kelowna - Stone Sisters
722 Marin Crescent
Kelowna, British Columbia
$90,000 BELOW ASSESSED VALUE! Located in a prestigious Upper Mission enclave, this home offers expansive lake, mountain & valley views. Designed with family living & entertaining in mind, the residence features top-of-the-line finishes, custom millwork & a seamless indoor-outdoor connection. The main level welcomes you with an open-concept layout, floor-to-ceiling stone fireplace & large windows that flood the space with natural light. Wood beam accents & custom window framing add warmth & character throughout. The chef’s kitchen is a showstopper with a waterfall-edge island, Thermador appliances & a butler’s pantry. Also on the main level is a private office/den & the primary retreat—complete with a walk-in closet & a spa-inspired ensuite featuring heated floors and a gorgeous freestanding clawfoot tub. Upstairs, two additional bedrooms each include their own private ensuite bathrooms, ideal for older children or guests. The walk-out lower level is equally impressive with two more bedrooms, a spacious recreation area, wet bar, wine room & a dedicated fitness space—offering room & flexibility for every lifestyle need. Step outside to a private backyard oasis. Enjoy the sparkling pool, wood-fired pizza oven & covered patio with gas hookups for a BBQ or fire table. It’s an entertainer’s dream, perfectly suited for Okanagan summers. Just minutes from schools, shops, wineries & the lake. (id:26472)
RE/MAX Kelowna - Stone Sisters
3658 Mcbride Road
Blind Bay, British Columbia
3658 McBride Road, Blind Bay The view will take your breath away, and the features this home boasts will make your jaw drop. 4 beds plus Den, 2.5 bath custom home—built by Copper Island Fine Homes—sits on a prime lakeview, oversized 0.62-acre lot. Every bit of this home shows exceptional attention to detail, and its energy efficiency is ahead of its time: ICF foundation, solar array with Hydro direct credit, and an Energy Guide rating of 50 GJ/year. Home includes soundproofing between the upper and lower floors, with soundboard walls, lifetime warranty shingles, and a triple-car garage. A natural gas-plumbed backup generator powers the entire home. Enjoy ample space with hobby rooms, including an art studio with its own garden patio, an exercise room, a family room, and covered deck areas with infrared heaters. Outdoors, paver stones and stamped concrete patios reflect the quality craftsmanship and timeless design. The backyard feels like a private oasis, with local wildlife, a continuous running stream water feature, outdoor fire pit area, and raised garden beds. Landscaping is fully irrigated for low maintenance and enhanced with night lighting features throughout, which are great to enjoy from the private hot tub. Most recent upgrades include brand new hardwood flooring on main floor, entire exterior repainted. Please ask for the full feature sheet—there are too many details to list here. Don’t miss the 3D tour and video for the full experience of this incredible home! (id:26472)
Fair Realty (Sorrento)
1309 11th Avenue Unit# 67
Invermere, British Columbia
Stop renting and pay yourself or use as a rental. Welcome to Cedarwood Glen in the heart of Invermere, B.C . This great two bedroom condo is perfect to get started or is excellent revenue producer. the property offers shared laundry, storage locker, courtyard and green space and is just minutes to all the area has to offer, from boating, golf, skiing and more. (id:26472)
Maxwell Rockies Realty


