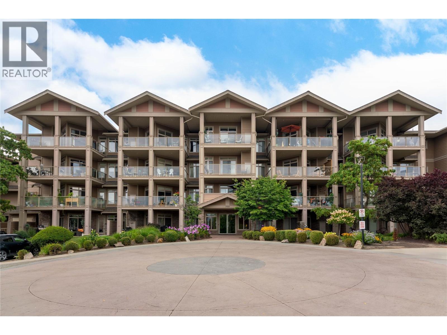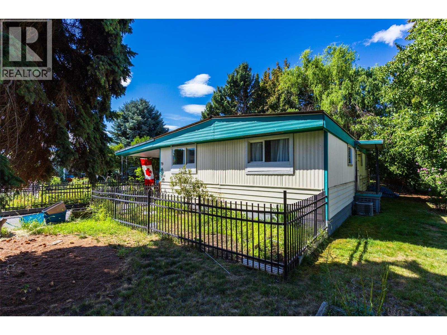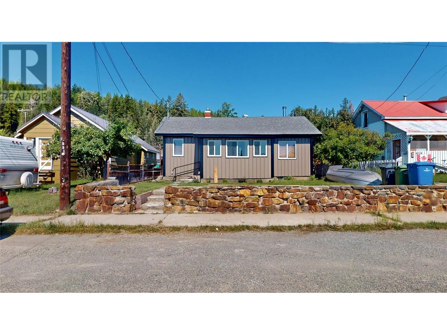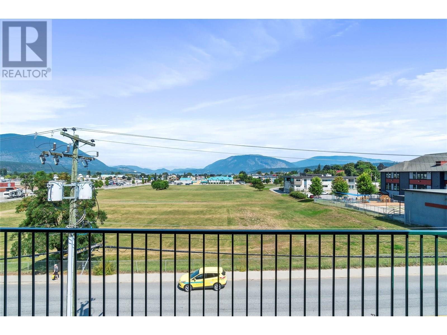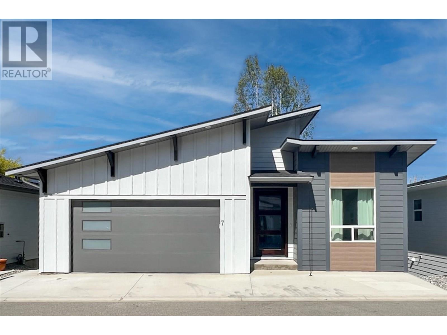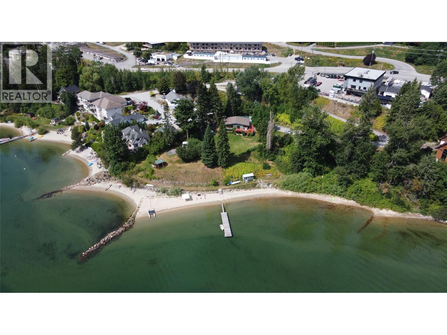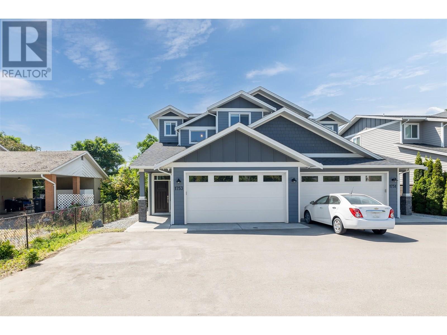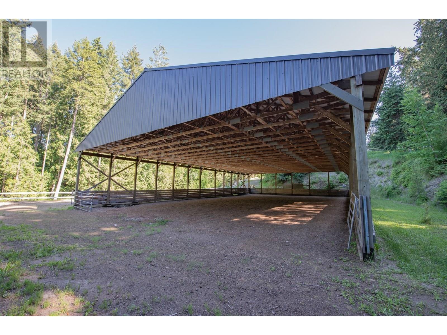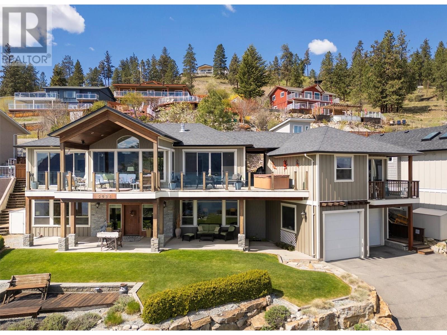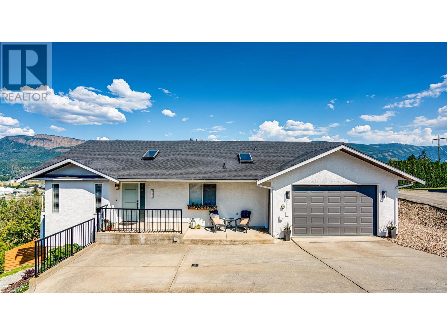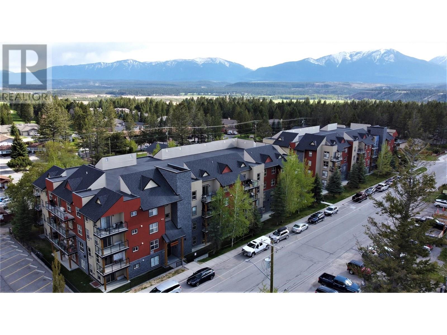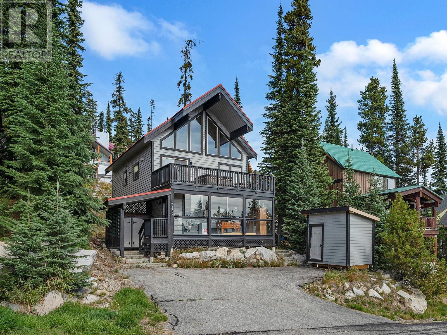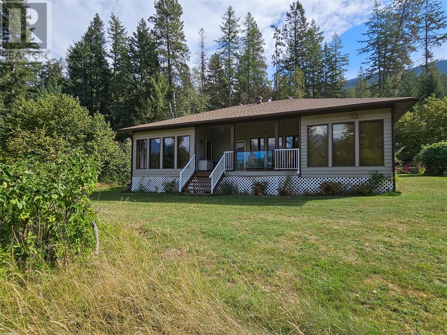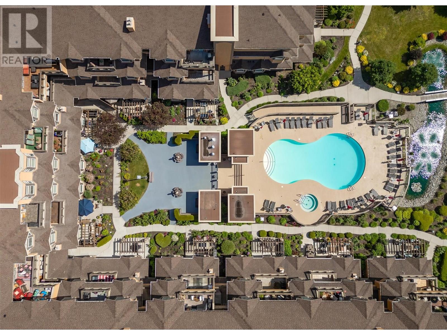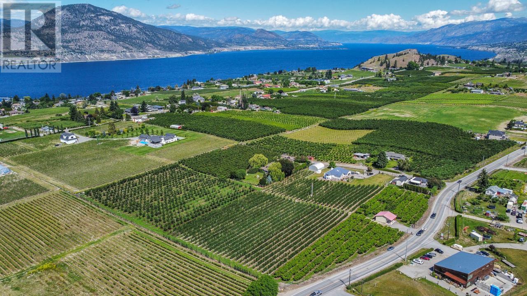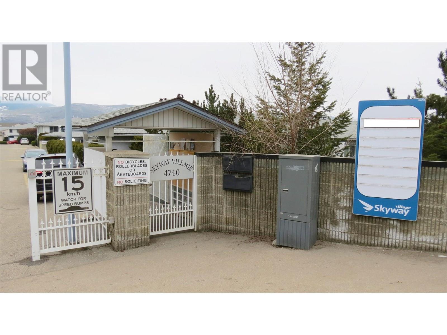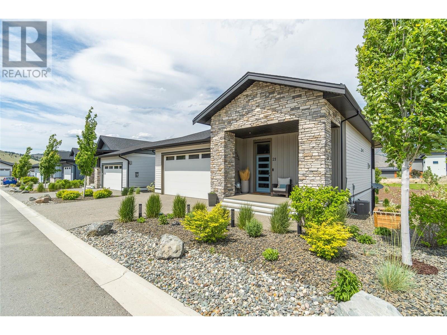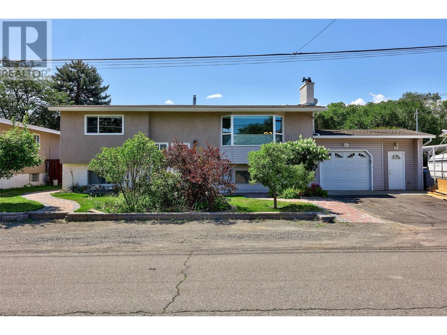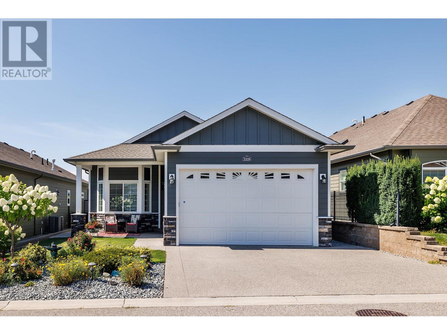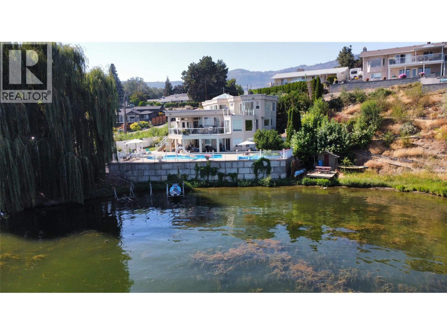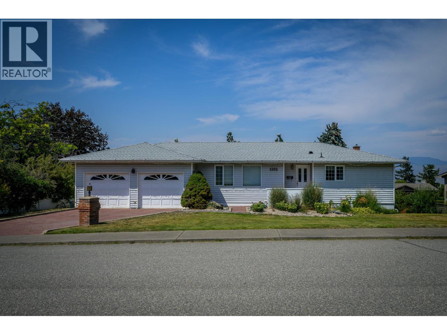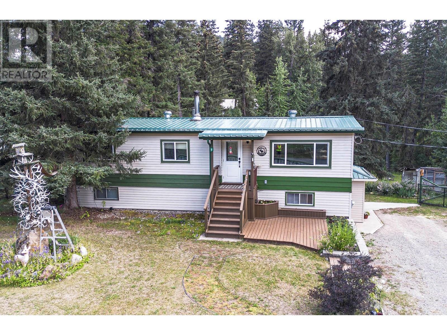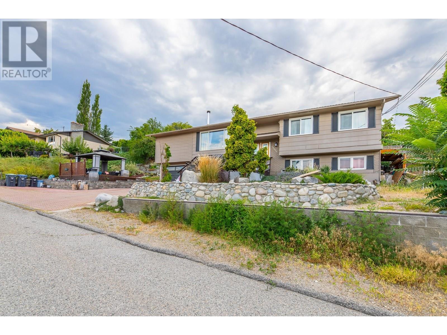Listings
3521 Carrington Road Unit# 205
West Kelowna, British Columbia
Welcome to this immaculate 2-bedroom, 1-bathroom residence in the sought-after Aria building, ideally located next to Two Eagles Golf Course in West Kelowna. Positioned on the quiet side of the building, this second-floor home offers the perfect blend of privacy, natural beauty & everyday convenience. The bright, open-concept layout is designed for comfort with oversized windows that frame mature greenery and bring the outdoors in. The kitchen features rich wood cabinetry, granite countertops, a functional island & stainless steel appliances—all flowing seamlessly into the main living area with a cozy electric fireplace and access to the covered patio. Enjoy morning coffee or evening relaxation overlooking the green space below—without the maintenance. Both bedrooms are well-sized and separated for privacy, with the full bathroom easily accessible from the primary. In-suite laundry, secure underground parking & a storage locker complete the package. This is a pet-friendly, rentable building with a fantastic location just steps to restaurants, shopping, golf & transit. A smart investment or perfect place to call home. (id:26472)
RE/MAX Kelowna - Stone Sisters
3535 Casorso Road Unit# 79
Kelowna, British Columbia
Great Location for the 2 bdrm & den in Central Park MHP. 55+. Laminate floors. Roof, Windows, bathrooms, kitchen, plumbing & flooring were done 4-5 yrs ago. Furnace, Gas F/p, & HWT approx. 10 years ago. Very quiet, well cared for park. Double wide with attached workshop plus a garden shed. Paved driveway, covered deck. Close to Shopping, Okanagan Lake , Amenities, Mission Greenway, Hospital, etc. (id:26472)
Royal LePage Kelowna
407 Fortier Street
Kimberley, British Columbia
Move-In Ready Home with Dream Shop in Prime Central Location! Zoned RS for Home based business Use, this extensively updated property offers exceptional flexibility, perfect for a home-based business, rental potential, or multi-use living. Ideally located close to schools, shopping, and amenities, it’s a smart investment in comfort and opportunity. Inside, enjoy a bright front addition with new windows and flooring, a refreshed kitchen with soft-close cabinets, black sink,, new fridge and stove, and a 4-piece bath featuring a real clawfoot tub and new vanity. Additional highlights include: vinyl tile flooring, high-efficiency furnace (2018) with new ducting, 100-amp electrical (bagged/sealed), blown-in R50 attic insulation, updated soffits, washer/dryer, storage, fireplace in basement, metal siding, and a 6-year-old roof. All permits are pulled and up to date. Now for the shop! An absolute standout! The 20' x 30' fully finished space features 12' ceilings, radiant heat, overhead storage, 200-amp panel, 10' x 10' overhead door, 4' x 8' man door, radon mitigation, and alley access. Very close to the main grocery store. With fresh paint, trim, and updated finishes, this live-work gem is ready for your next chapter! (id:26472)
RE/MAX Blue Sky Realty
160 5 Avenue Sw Unit# 401
Salmon Arm, British Columbia
Welcome to The Okanagan — where comfort, style, and lakeview living come together in this updated top-floor lake facing 2-bedroom, 2-bathroom condo. Vaulted ceilings and an electric fireplace really make the light-filled living room pop. Open-concept layout with French doors from living rm to the second bedroom or easily use as a den. Step out onto your balcony to enjoy morning coffee and the Shuswap Lake and Mountains views. The primary bedroom includes a walk-in closet and ensuite w/ walk in shower. There is a full laundry room with space for extra storage, a separate storage locker in the building, and covered parking spot. The Okanagan has an elevator and the central hot water is included in strata. Located in the heart of Salmon Arm, you’re walking distance to shopping, the fairgrounds, restaurants, the Farmers Market, parks, and trails. No age restrictions, pet-friendly (1 under 14” 1 dog OR 1 cat), and rentals allowed. This is easy, living in the Shuswap community. (id:26472)
RE/MAX Shuswap Realty
1840 10 Street Sw Unit# 7
Salmon Arm, British Columbia
NO GST and NO AGE RESTRICTIONS HERE! Nestled in a peaceful suburban neighbourhood this home is just moments from town, is the perfect blend of comfort and convenience. Offering 4 bedrooms, and 2.5 bathrooms this home is designed with thoughtful details and high-end extras at every turn. As you step through the custom front door, the spacious entry immediately captivates with its elegant craftsmanship. Rich, high-end engineered hardwood floors run throughout the main level, complemented by custom-ordered ceramic tile and custom-built cabinetry. Nine-foot ceilings elevate the space, creating an airy and open feel, while gleaming quartz countertops add a touch of modern luxury. The dream kitchen is a true culinary haven, featuring premium appliances, a large walk-in pantry, and an expansive island that invites family gatherings and entertaining. The adjacent cozy living room boasts a gas fireplace, perfect for cozy evenings, while the dining area opens to a covered deck offering stunning views of the mountains—ideal for enjoying morning coffee or evening sunsets. The primary bedroom is a sanctuary of luxury, offering a unique handcrafted passageway door that leads into a spa-like 5-piece ensuite. Relax in the free-standing soaker tub, enjoy the tiled walk-in shower, double sinks, and an oversized walk-in closet—everything you need to unwind and recharge. For those seeking additional space, the walk-out basement is a bright and inviting area with ample natural light. A spacious rec room is perfect for crafting, hobbies, home gym, or movie nights, while two generously sized bedrooms offer comfort and privacy for family or guests. The basement also features a full 4-piece bathroom and a huge storage/utility room. The attached double garage (20’7 x 20’11) offers ample space for two vehicles. (id:26472)
RE/MAX Shuswap Realty
706 Shutty Road
Nelson, British Columbia
A truly unique opportunity, this waterfront acreage within Nelson's city limits is irreplaceable. Spanning 1.27 acres with nearly 400 feet of pristine lakefront and direct access to 465 feet of beach, this property is just 4 minutes from downtown Nelson. Envision crafting your dream waterfront estate or embarking on a development project—R2 zoning opens up a world of possibilities. Currently, the property includes a spacious 4-bedroom, 2-bathroom home with an office, or it can be reconfigured into a 2-bedroom, 1-office, 1-bath main unit with a 2-bedroom daylight walkout suite. Additionally, a charming sleeping cottage is perfect for accommodating guests or family members, making this the ultimate retreat. The expansive grounds offer a beautiful sandy beach, beach house, basketball hoop, quonset workshop/garage, fruit trees, and exceptional privacy at the end of the road. Whether you’re seeking a private sanctuary or envisioning a waterfront development that shares the magic of Kootenay Lake with others, this remarkable property holds immense potential. (id:26472)
Coldwell Banker Rosling Real Estate (Nelson)
735 Ross Avenue
Penticton, British Columbia
This truly special property has so much to offer! Views, pool, legal suite with existing income potential, privacy, central location, tons of parking. Feel the warmth upon entering the main level where the architectural design is truly open concept design with a mid-century modern vibe, gorgeous exposed beams/wood ceiling and a whole wall of windows, providing views right down the valley. A huge island centers and includes the living space between the beautifully updated kitchen, the cozy living room and the large dining room. The main portion of the house offers 3 bedrooms plus a den and two bathrooms, one of which is privately located off the large den. A legal suite can be rented as a one bedroom suite or lock off the one bedroom, using it with the main portion of the house and renting out the suite as a studio layout. Each level of this four-level split design has something to offer. In addition to the beautiful indoor space, the outside is just as inviting. With a fully fenced front yard, a private fenced pool area, a patio area for the suite, a hot tub, a gardening oasis and a deck off the living area. No shortage of parking with room for 6-8 vehicles on the property. Located very close to Penticton Regional Hospital. Check out the virtual tour online and call your preferred agent to arrange viewing. (id:26472)
Royal LePage Locations West
1753 Klo Road
Kelowna, British Columbia
Welcome to 1753 KLO Road – a stylish and spacious 3-storey half-duplex located in one of Kelowna’s most desirable neighborhoods, offering flexible multi-generational living with no strata fees. This well-designed home features a total of 5 bedrooms plus a den, 3 full bathrooms, and 1 powder room, including a fully self-contained 1-bedroom suite with its own entrance, kitchen, bathroom, and laundry—perfect for extended family or rental income. On the main floor, you’ll find soaring 10-foot ceilings, wide-plank flooring, and a bright open-concept layout. The kitchen is equipped with a large island and stainless steel appliances, flowing into the living and dining areas with direct access to a sunny south-facing backyard with partial fencing—great for outdoor relaxation or entertaining. This level also includes a convenient bedroom and powder room, ideal for guests or a home office setup. Upstairs offers three spacious bedrooms and two full bathrooms, including a generous primary suite with a 5-piece ensuite and oversized walk-in closet. A flexible den area provides additional space for work, study, or play. The lower level includes a 1-bedroom in-law suite with separate entrance and laundry, providing excellent flexibility for guests, tenants, or family. Additional highlights include a double garage, extra parking, and a low-maintenance yard. Ideally located near shops, schools, golf courses, the lake, and Kelowna’s best wineries. (id:26472)
Oakwyn Realty Okanagan
4091 10 Avenue Se
Salmon Arm, British Columbia
Discover Your Equestrian Paradise! Nestled in town on 2.5 acres, this exquisite property is perfect for horse enthusiasts. Just minutes away from golf courses and all essential amenities, it boasts a 60x100 riding arena with water access, a versatile 25x16 garage equipped with a separate panel, a 16x10 storage area, and a 16x9 tractor shed. Beyond your backyard, explore over 80 acres of scenic walking, hiking, and riding trails in Little Mountain Park. The entire property is fenced, ensuring utmost privacy, and offers breathtaking mountain views. There's ample space for animals and recreational vehicles, allowing endless possibilities! Recently renovated, the charming 3-bedroom, 2-bathroom home features 200 AMP service and has been upgraded with newer appliances, A/C, and furnace. The newly finished 31x200 driveway adds the perfect touch. According to the sellers, ""this was by far the most beautiful property we'd ever seen"" after viewing dozens of properties. This gem won’t last long, so schedule your showing today to truly experience its beauty! (id:26472)
Royal LePage Downtown Realty
5824 Columbia Avenue
Peachland, British Columbia
Sweeping lake views from this attractive custom-built home with an in-law suite with its own laundry, away from the main house, separated by a breezeway with its own Private lake view deck. Stunning home with vaulted ceilings, great room concept, huge covered view deck with gas ready for a fire pit, granite counters in kitchen, butlers pantry with built in wine rack and wine fridge, all SS appliances, gas stove, 3/4"" reclaimed hardwood floors, large master with lake views and ultimate en-suite bath with travertine floors, glass shower & soaker tub, built in vac, hot water on demand, in floor heating in lower floor tiled areas. Back courtyard with gas hookup, total 3 bedrooms, gym and office, plus garage floor R/I for in-floor hot water heat, U/G irrigation. (id:26472)
RE/MAX Kelowna
111 Revel Crescent
Enderby, British Columbia
This bright and modern open-concept home is designed to maximize comfort and style, taking advantage of the many windows to capture the amazing valley views and the iconic Enderby Cliffs. This grade level entry rancher home is at the end of a quiet cul-de-sac with an updated 2,728 sq. ft. 4 bedrooms and 3 bathrooms. The upstairs has been tastefully modernized, offering three generous bedrooms and two full bathrooms including a full ensuite and walk-in closet in the master. Seamless flow between the living, dining, and kitchen areas lead out on to the huge view deck that overlooks your beautiful fenced backyard, an amazing combination for both everyday living and entertaining. The downstairs is equally updated and modern, featuring a open entertainment area with a full bar, its own full bathroom, and a private fourth bedroom with direct backyard access—ideal for guests, in-laws, or a home office. Recent updates include a new roof (2021), furnace (2023), air conditioning (2023), and hot water tank (2024) plus much more. The fenced backyard is stunning, fully landscaped making it perfect for kids and pets. Located just a short walk or drive to groceries, shopping, the local beach and river, and the drive-in movie theatre. Call today for more info and to arrange a private showing (id:26472)
Coldwell Banker Executives Realty
4874 Stanley Street Unit# 207
Radium Hot Springs, British Columbia
Discover your dream mountain retreat in this condo nestled in the heart of Radium Hot Springs. The gleaming kitchen, adorned with rich wood cabinetry and appliances, sets the stage for culinary adventures. The open-concept living and dining area, provides the perfect backdrop for both relaxation and entertainment. The spacious primary bedroom promises restful nights and peaceful mornings. The second bedroom offers versatility as a guest room or home office, adapting to your needs. Cozy up by the fireplace in the living room, where large windows frame breathtaking mountain vistas. The private balcony beckons you to savor your morning coffee while basking in the crisp mountain air. With its carefully curated interiors, including plush carpeting and tasteful decor, this home exudes warmth and welcome. Located in the vibrant community of Radium Hot Springs, this property offers the perfect blend of tranquility and adventure. Embrace the outdoor lifestyle with hiking trails, golf courses, and natural hot springs at your doorstep. This is more than just a home; it's an invitation to live your best life in one of British Columbia's most sought-after destinations. (id:26472)
Maxwell Rockies Realty
4833 Snowpines Road
Big White, British Columbia
Welcome to your dream mountain escape at Big White Ski Resort! This stunning, stand-alone ski chalet combines modern luxury with rustic charm, all while offering breathtaking panoramic mountain views. The walkout lower level features a fully self-contained 2-bedroom suite with its own kitchen, laundry, and private entrance—perfect for guest privacy or generating rental income. The home is equipped with smart thermostats and a smart lock, allowing you to conveniently manage energy usage and security from your phone, helping to keep utility costs low. Upstairs, the main living area boasts soaring vaulted ceilings and an updated modern kitchen with sleek stainless steel appliances. You'll also enjoy a new washer/dryer and a resurfaced deck with a private hot tub—ideal for relaxing apres ski while taking in the majestic alpine scenery. The cozy primary bedroom on the main floor provides the perfect sanctuary, while the spacious enclosed loft sleeps up to eight with 3 queen beds, a TV, and a comfortable couch with a pull-out bed, offering plenty of space for family and friends. With convenient parking for three vehicles at both the top and bottom of the property, there's ample space for everyone. Whether you're carving down the slopes with ski-in/ski-out access via the groomed cat track just steps from your door, savoring the chalet's cozy ambiance, or unwinding by the fireplace, this property offers the ultimate mountain retreat experience! (id:26472)
Royal LePage Kelowna
1283 Riondel Road
Riondel, British Columbia
Situated just over an acre of land on the edge of town and along the fairways of the Riondel golf course this home and property are a unique offering in the Riondel market. The house consists of 2 bedrooms, and 2 full bathrooms spread out over 1500 sq/ft of single-level living with a large, functional, living space ideal for gatherings with family and friends. The views of the fairways and mountains are near perfect from everywhere in the house thanks to the huge number of floor-to-ceiling windows facing West and the back covered deck is the ideal spot to further take in those views. Recent improvements include a new front deck, a freshly painted exterior and a newer roof. The property is just over an acre and nicely treed from the road to provide privacy and there's ample yard space at the house to accommodate additional guest RV's or build a garage/shop ect. This home and property will not disappoint, so be sure to schedule your viewing today. (id:26472)
Coldwell Banker Rosling Real Estate (Nelson)
3996 Beach Avenue Unit# 314
Peachland, British Columbia
Experience the pinnacle of lakeside luxury in this fully renovated top-floor penthouse at Lakeshore Gardens. Spanning 1,748 square feet, this 3-bedroom, 2-bath retreat offers sweeping views of the lake, pool, and gardens from an oversized double-deck balcony. Inside, vaulted ceilings and high-end finishes create an ambiance of elegance and comfort. The gourmet kitchen is a chef’s dream, outfitted with granite countertops, custom soft-close cabinetry, pull-out drawers, and a premium gas range. In the living room, a striking floor-to-ceiling gas fireplace serves as the centrepiece, while stylish vinyl-coated laminate flooring, luxe tile in the bathrooms, and plush carpeting in the bedrooms add warmth throughout. The primary suite is a private haven with a walk-in closet and spa-like ensuite featuring quartz countertops, a deep soaker tub, and a rainfall shower. A brand-new heat pump, installed in December 2024, ensures optimal climate control year-round. Residents enjoy resort-style amenities including a heated pool, year-round hot tub, full-service gym, secure kayak and bike storage, boat launch, social hall, private storage unit, and two guest suites. Just steps from the shores of Okanagan Lake, this move-in-ready penthouse blends tranquil views with upscale living—an opportunity not to be missed. Schedule your private viewing today and step into your new lakeside lifestyle. (id:26472)
RE/MAX Kelowna
1260 Broughton Avenue
Penticton, British Columbia
Dreaming of living the Okanagan lifestyle? This is an amazing opportunity to own 8.74 acres of some of the most beautiful prime land in the spectacular and coveted Upper Bench area with sweeping orchard, vineyard and mountain views, all just 5 minutes from downtown Penticton. With hundreds of high production ambrosia and gala apple trees, peaches, cherries, and more. This property comes with a beautiful 3500 SF (approx.) home, a 1200 SF Quonset building and an established fruit stand fronting Upper Bench Road with good visibility from both directions, surrounded by AWARD winning wineries (on the wine route)! Property is completely fenced with 8 FT dear fence and gates. Come view this spectacular property today! Duplicate farm listing (id:26472)
Skaha Realty Group Inc.
4740 20 Street Unit# 57
Vernon, British Columbia
Welcome to popular Skyway Village! Wonderful gated community offering clubhouse, exercise room, games area, library, work shop, and kitchen! A big reason people love this complex is it’s great location, it is conveniently close to shopping, recreation, transit & schools are only a short walk away. Enjoy this spacious two-bedroom, two-bath entry level unit; no more stairs! A bright and spacious living room invites you to relax by the fire place, want some fresh air; step outside and enjoy your own private covered patio. Unit also offers a roomy dining room and ushaped kitchen. Primary Bedroom is spacious offering 3 piece en-suite offering walk in shower & walk-in closet. This property also boasts a generous sized second bedroom and a main 4pc bathroom with laundry and it even offers an extra in-unit storage closet. 1 covered Parking spot which includes a storage locker, guest parking right outside your door, and RV parking is available. Additional highlights: new roof (2023),healthy contingency fund and low strata fees. No age restrictions at Skyway Village & a maximum of 2 pets in any combination, dogs not to exceed 15 inches in height at the shoulder, or 2 cats. This is a fabulous opportunity to get into the market. This unit is a little tired but with some elbow grease, updating & paint it will shine like a diamond. Skyway Village is one of the most desirable complexes in Vernon; don't miss out, book your viewing today. (id:26472)
Real Broker B.c. Ltd
260 Rue Cheval Noir Unit# 21
Kamloops, British Columbia
Showings to start Tuesday Aug.5. Welcome to 21-260 Rue Cheval Noir—an impeccably finished end-unit walkout rancher in Tobiano’s exclusive 21-home gated bareland strata. Set directly on the award-winning Tobiano Golf Course—ranked among the world’s top 100 by Golf Digest —this home offers a resort-caliber lifestyle just 15 minutes from Kamloops and steps from Bruker’s Marina on Kamloops Lake. This 4-bedroom, 3-bathroom home features quartz countertops throughout, soft-close cabinetry, stainless steel appliances, glass shower doors, and 9' ceilings, with extra height in the living room. Enjoy golf course and mountain views from your back patio, plus a charming front porch. Residents enjoy exclusive access to a pool, hot tub, and lounge area. Bareland strata fee: $290/month. Excellent hunting, fishing, and ATVing opportunities are available right across the highway! Reach out to the listing agent for more info. (id:26472)
Royal LePage Westwin Realty
1265 Barrie Drive
Kamloops, British Columbia
This beautifully maintained 4 bed, 2 bath home is close to schools, shopping, and McArthur Island. Set on a large, flat, and fully landscaped lot, the property offers a private, park-like setting—perfect for relaxing or entertaining. The spacious, extra-large single garage provides ample storage, and there’s plenty of additional parking, including space for an RV. Step out from the kitchen onto a generous 13' x 16' covered deck—ideal for outdoor dining or lounging. The basement can be easily separated to create an in-law suite or was previously used for childcare. It offers great flexibility for either income or a home based business. Book a private viewing to come and see this lovingly cared for house. (id:26472)
RE/MAX Real Estate (Kamloops)
3339 Mimosa Drive
Westbank, British Columbia
Thoughtfully designed, tastefully finished and a wonderful place to call home. Many extra features like solid surface countertops, open access to the den, lighting, rock, gas fireplace, extended dining area, exposed aggregate walkways and patios, covered gazebo, and more. Over $15,000 in extras packed into this beautiful property that all combine to make a difference. You really want to take your time and explore this gem. Large primary bedroom, a walk thru closet and oversized ensuite making this area a little oasis. The den is used as a TV room, making the living room ideal for relaxing or entertaining. Additional cabinetry in the garage for the handyman and for storage. FABULOUS LOCATION...right across from Two Eagles Golf Course and so close to shopping, dining, wineries and the lake. Take advantage of the beautiful Sage Creek Clubhouse, including a fitness center, party facilities and games room. No property transfer tax and strata fees of $625/month. So much value in this home - come and see for yourself. (id:26472)
Chamberlain Property Group
Coldwell Banker Executives Realty
8330 22nd Avenue
Osoyoos, British Columbia
LAKELOVERS WELCOME! Custom waterfront home on quite cul-de-sac. Open living design. Gourmet kitchen, granite counters, 2 ovens, prep sink in magnificent island with plenty of seating around to enjoy your guests while cooking with the picture perfect lake background. Huge walk-in pantry. Designed for ultimate lakeviews & privacy. Tile and hardwood flooring. Lower level has roughed in room for home theatre, gym or games room, get creative. Full 2 bedroom in-law suite(unauthorized) in lower walk out basement. you'll also find a private studio recroom area here. Spacious and pampering primary bedroom with 3 sided fireplace, and soaker tub overlooking the lake & private deck perfect spot to watch the night sky. Mainfloor deck is large enough to host the largest family & overlooks the inground pool. Lower deck is poolside and offers shade on those extra hot summer days. Pool has slide & outdoor shower plumbed hot and cold! Special features of this home are multi-zoned in-floor heating, tile flooring, amazing natural light provided by the central architectural feature skylight & fire suppression sprinklers throughout, new roof in 2024, new rooftop air-conditioner in 2023, new deck surfacing in 2020, 3 gas f/p and complete with double car garage. This private Lakefront home will not disappoint and is a must see. A great multi-generational/ family home Book your private viewing today. Measurements should be verified if important. Seller is a licensed REALTOR. (id:26472)
RE/MAX Realty Solutions
1262 Gibraltar Wynd
Kamloops, British Columbia
Centrally located level entry home with a ton of great features including double attached garage, in-law suite potential, drive through access to the yard with potential for a detached shop, pool or garden house (contact city of Kamloops). The main floor features hardwood throughout, an updated kitchen with stone counters, stainless steel appliances including a gas range, and abundant cabinet space. The kitchen flows into the bright living and dining rooms, which have large windows and a sliding door to a spacious patio with stair access to the yard. This level also offers three bedrooms, a 4pc main bath, and a 2pc ensuite in the primary. Two bedrooms were combined into one, but sellers will reinstall the wall if desired. The daylight walkout basement has a family room, games area with laundry hookups, tons of storage closets, a 4pc bath, and a fourth bedroom. Separate entry offers in-law suite potential. The landscaped, low-maintenance yard is partially fenced and private, with space for a pool or shop, plus easy drive-through access on the north side. The garage includes a workshop space and direct yard access. Ample parking plus street parking available. Located steps to shopping, transit, amenities, and schools on a quiet, sought-after street. Easy to show with quick possession possible. Swim spa not included but negotiable. (id:26472)
Century 21 Assurance Realty Ltd.
2974 Mccreight Road
Kamloops, British Columbia
Charming Creekside Retreat in Pinantan – Just 20 Minutes from Kamloops! Welcome to 2974 McCreight Road—an updated 4-bedroom, 1.5-bath home nestled on 0.629 of an acre, backing onto the peaceful Paul Creek. With over 2,000 sq ft of comfortable living space, this home blends rural charm with modern convenience. Enjoy peace of mind with a durable metal roof and a reliable shallow well fed by a natural spring—water has never been an issue. Recent upgrades include new flooring, fresh paint, redone windows, three new exterior doors, an updated main bath with new shower, and a newly finished lower-level bedroom. Stay cozy with both a pellet stove and an electric fireplace. Step outside to multiple patios perfect for relaxing or entertaining, and take advantage of numerous outbuildings ideal for workshops, ATV/toy storage, or hobbies. Outdoor enthusiasts will love the year-round recreation right from your doorstep—hiking, biking, horseback riding, snowmobiling, and ATVing, along with world-class hunting and fishing. Whether you're looking for a peaceful getaway or a full-time residence with room to roam, this property is a must-see! (id:26472)
RE/MAX Real Estate (Kamloops)
12620 Reynolds Avenue
Summerland, British Columbia
Need space for a growing family? This fantastic home is situated on a quiet street walking distance to schools, recreation and downtown amenities and offers tremendous value! Offering 5 bedrooms, 3 bathrooms, a gorgeous hardwood kitchen, beautiful views of town and Giants Head Mountain and featuring a gas fireplace, wood stove, hot tub, private deck, insulated garage and 200 amp electrical panel. The bi-level style of home offers a functional floor plan affording an opportunity for an in-law suite in the basement if one wanted. The outdoor space has several entertainment areas including a private backyard deck, fire pit and pergola to the south side of the property. Surrounded by perennials, mature landscaping and gardens - the property is begging for a nature loving family with a green thumb - enjoy blackberries, prune plums, hazelnuts and more! Plenty of parking and storage available too! All measurements taken from iGuide, buyer to verify if important to them. (id:26472)
Parker Real Estate


