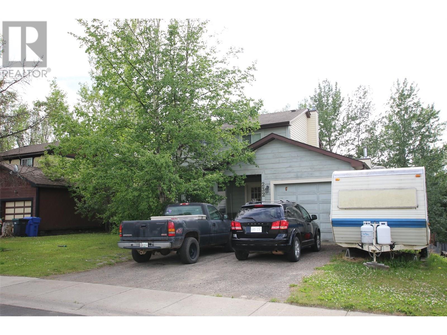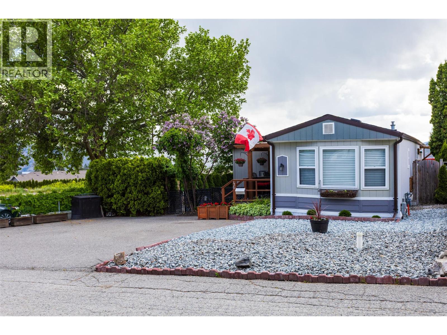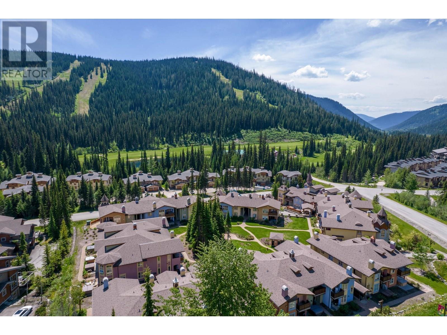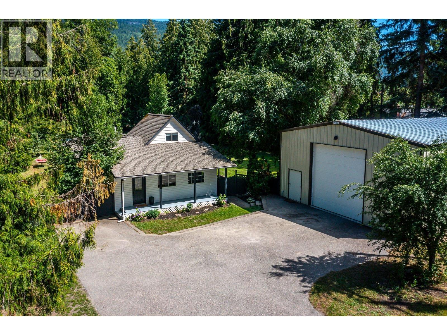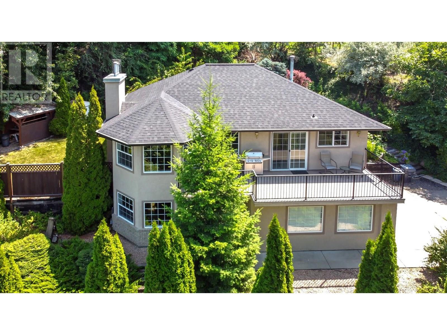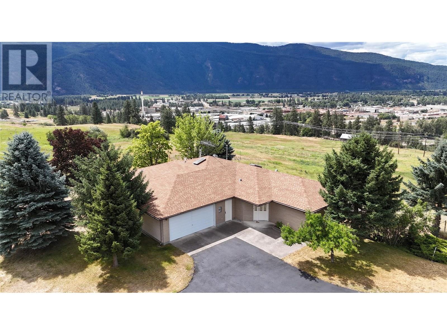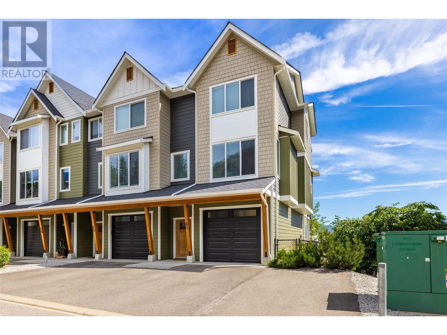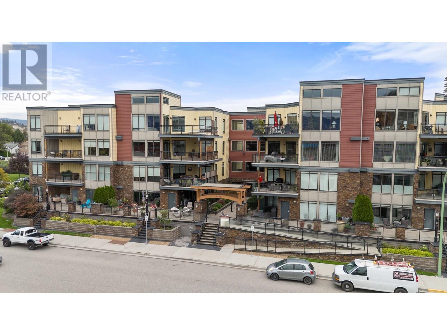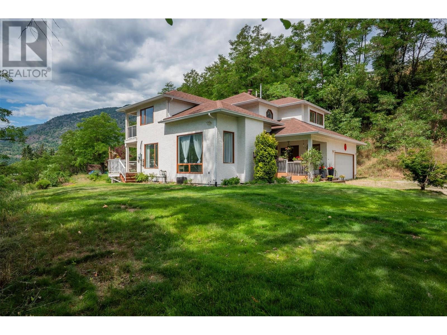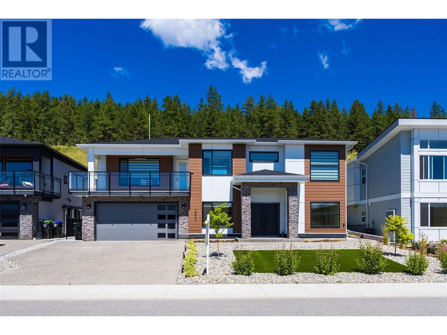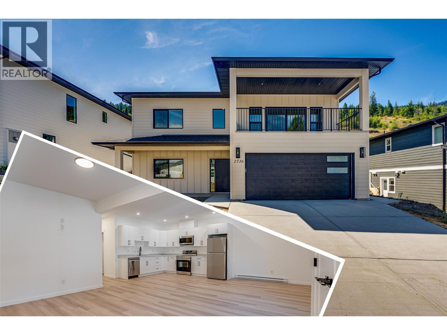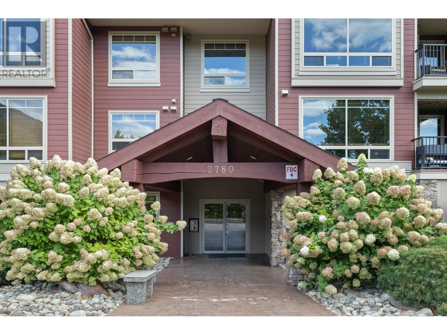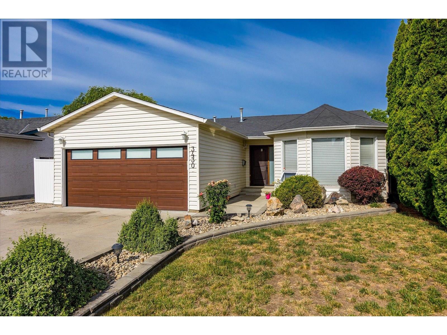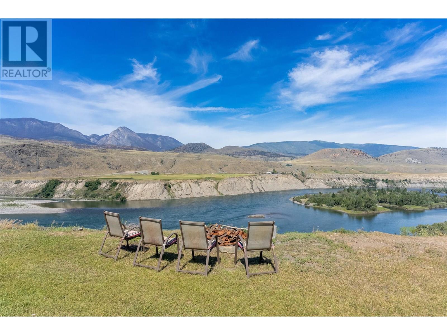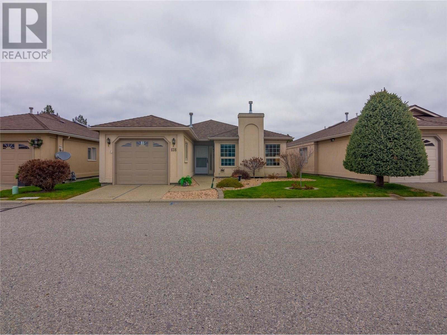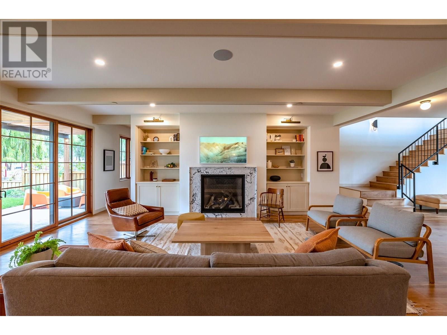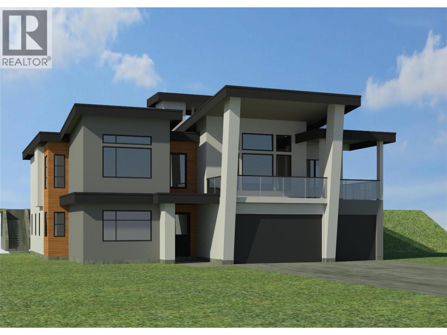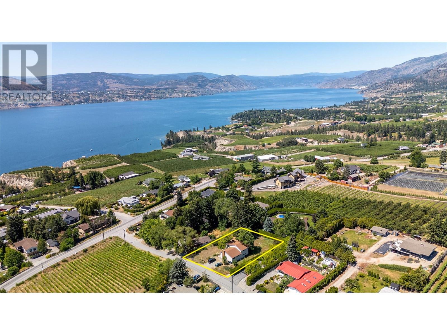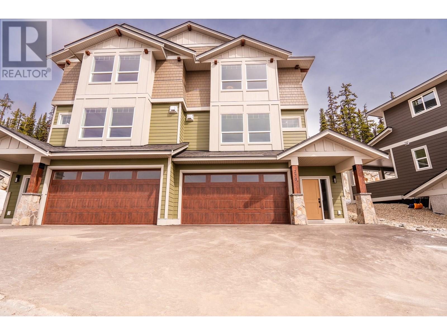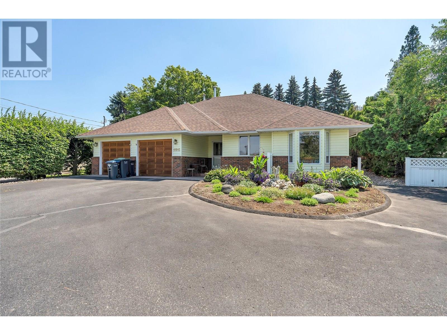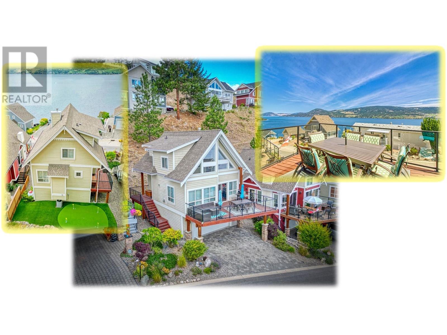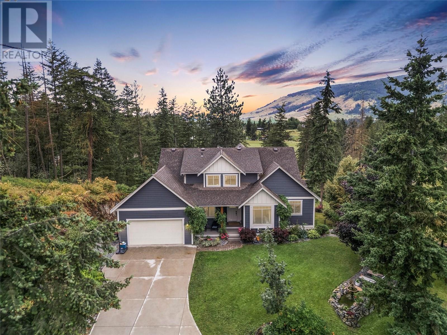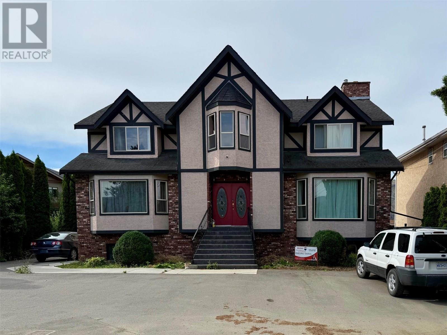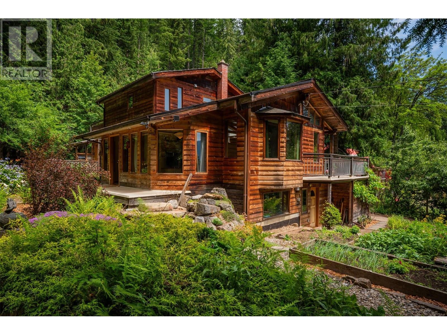Listings
232 Bergeron Drive
Tumbler Ridge, British Columbia
Here's 4 bedroom, 2.5 bath home with a desirable location backing onto nature on the green belt of the natural forest! Bright and remodelled kitchen, laminate flooring, family room with wood fireplace, dining area and full daylight basement with walk out patio doors. Second kitchen in the basement to have friends or family stay with their own area. Fenced backyard, great covered front deck with a privacy tree and a one car attached garage. Call today to view! (id:26472)
Century 21 Energy Realty Tr
2001 97 S Highway Unit# 46
West Kelowna, British Columbia
Welcome to this pristine and beautifully updated 2-bedroom, 2-bathroom home in Berkley Estates. Families Welcomed. Perfectly situated at the end of a quiet no-thru road, this home offers privacy with only one neighbor and stunning views of the mountains and a peek-a-boo lakeview from your oversized, partially covered south-facing deck—ideal for outdoor dining and relaxing. Inside, you'll find a thoughtful layout with bedrooms at opposite ends for added privacy. The spacious primary suite boasts a full ensuite bathroom with a luxurious jacuzzi tub. Enjoy the modern, fully updated kitchen featuring quartz countertops, a large island, stylish backsplash, newer cabinetry, stainless steel appliances, and ample pantry storage. The generously sized dining and living rooms are flooded with natural light and centered around a cozy gas fireplace—perfect for entertaining or quiet evenings in. Updates included: A/C & Hot Water Tank 2019, Roof & Windows 2015, Vinyl Flooring 2025, S/S Dishwasher & Microwave 2023, Tile & Freshly Painted 2023–2025, Poly-B Plumbing replaced 2025. Parking for 3 vehicles, Workshop: Included out back.Located just minutes from shopping, wineries, golf courses, and local services, Berkley Estates offers a vibrant and convenient lifestyle. 2 pets per household. Pad Rent is $610.00 per month (Includes water) Lease expires 2037. Don't miss this rare opportunity to own a move-in-ready home in a prime location with all the major updates already done! Measurements taken from I-Guide. (id:26472)
Royal LePage Kelowna
6005 Valley Drive Unit# 59
Kamloops, British Columbia
Welcome to this remarkably renovated 2-bedroom, 3-bathroom townhouse in the coveted Crystal Forest development, offering exceptional southern views and the ultimate in mountain living. Thoughtfully designed across two levels, this home boasts three convenient exterior access points: one directly from the underground parkade, one leading to the private hot tub patio, and one to the ski-in covered porch complete with a dedicated ski locker. The upper level features two spacious bedrooms and two beautifully updated bathrooms, including a luxurious ensuite with an expanded custom walk-in shower, quartz counters, ambient lighting, and stylish fixtures. Plush carpeting and a custom boot dryer add both comfort and function. Downstairs, the open-concept main floor invites cozy apres-ski evenings with a modern fireplace surround, ceiling-height cabinets, quartz countertops, new appliances, and durable flooring throughout. A convenient 2-piece powder room and in-unit laundry round out the main level. Whether you're seeking a weekend retreat or a full-time alpine escape, this turnkey home delivers warmth, style, and effortless access to all that Sun Peaks has to offer. (id:26472)
Exp Realty (Kamloops)
855 Salmon River Road
Salmon Arm, British Columbia
Welcome to your rural retreat just 15 minutes from all the amenities of Salmon Arm! This thoughtfully renovated 4-bedroom, 3-bathroom home is nestled on a level and fully usable 0.96-acre lot with an outstanding shop, offering the perfect balance of peaceful country living with modern convenience. Enjoy true main-floor living with the primary bedroom and ensuite, a second bedroom with its own 3-piece ensuite, a main floor bathroom, laundry, kitchen, living, and dining all on one level. Two additional bedrooms are located upstairs, providing space and privacy for kids, guests, or a home office. This home blends charm and functionality with warm wood accents, and timeless neutral tones. Step outside to your fully fenced property, with lush lawn space for kids and pets, a cozy fire-pit area, mature trees for privacy, and Silver Creek meandering its way through the south-east corner. Several outbuildings offer ample storage, with one equipped with power and water. The showstopper? A massive 1,750 sq. ft. insulated shop (50x35) featuring 14’ doors, 240V power, a dedicated 100-amp panel, and a mezzanine for storage. The shop is a dream for storing vehicles, boats, and equipment or running a home-based business with the flexible industrial zoning. Located near Salmon River, with easy access to swimming holes, hiking, horseback riding, and ATV trails - this property is a rare gem for those who want space, flexibility, and connection to nature. (id:26472)
Royal LePage Downtown Realty
595 Grouse Road
Vernon, British Columbia
Nestled in a quiet, park-like setting with stunning mountain views, this well-cared-for home offers privacy and space for the whole family. With 4 bedrooms plus a den and 3 bathrooms, there’s room for everyone to enjoy. Start your mornings on the large front deck taking in the peaceful views, or relax in the afternoon shade on the covered back patio surrounded by mature trees and lush landscaping. Gardeners will love the garden boxes, strawberries, raspberries, and a bountiful cherry tree. No manual watering, this property is irrigated with sprinklers and drip lines. South side of property borders an orchard. The main living area is on the upper floor and features large windows, a cozy gas fireplace, front deck access off the kitchen, 2 bedrooms, a den with patio access. The primary bedroom has a 3-piece ensuite. Downstairs, you'll find a bright family room with another gas fireplace, 2 more bedrooms, a full bathroom, and laundry. Ample outisde storage includes a 16x8 storage shed or bunkhouse, 8x10 garden shed, open covered storage, and a large double garage. Updates include roof (2016), hot water tank (2018), newer gutters, vinyl decking and railing. Paved driveway with RV parking. Conveniently located close to schools, golf, the beach, and just 30 minutes to Silver Star. (id:26472)
RE/MAX Vernon
210 Winnipeg Avenue
Grand Forks, British Columbia
Impressive property with 3 bedrooms, 4 bathrooms, and nearly 5,000 sqft of space on 22.42 acres of subdividable land. Enjoy breathtaking 360-degree views of city, mountains, and river. The Land is zoned R4 and is not in the ALR, which allows for development opportunities. The yard features mature trees, in-ground sprinklers, and an asphalt driveway. There is a small barn on the property ideal for housing horses or starting a hobby farm. This is a must-see property with the perfect combination of space, amenities, and zoning potential. Don't miss this extraordinary opportunity to own a piece of paradise. Call your agent to view today! (id:26472)
Grand Forks Realty Ltd
2490 Tuscany Drive Unit# 61
West Kelowna, British Columbia
BEAUTIFUL well designed 1900+ sq/ft townhome with LAKE VIEWS of Shannon Lake in Tallus Ridge. LARGER end unit with open floor plan, boasts 9' high ceilings, filled with so much natural light features large island, quartz counters, SS appliances, huge built in pantry, custom backsplash, dining area with access to large balcony with gas outlet. This home includes 3 bedrooms upper level, two full bathrooms, laundry, ensuite includes double vanity. The views include valley, mountain, and Shannon Lake! Entry level you'll find a huge bonus/family/flex room or could be a fourth bedroom or great home office. Privately total fenced yard and large 23' single attached garage with 2 extra parking on the driveway. Located in close proximity to Shannon Lake, Golf course and surrounded by walking/hiking trails. Contact agent to book your viewing or for further information. (id:26472)
RE/MAX Kelowna
1933 Ambrosi Road Unit# 302
Kelowna, British Columbia
2 Underground Parking Spots and one of the nicest buildings you'll visit in your search! This meticulously kept 2 Bedroom, 2 Bathroom, 1265sqft apartment is everything you need in a central and walkable location. Nice open floor plan, granite counters, cork floors, huge 15ft x 17ft covered deck, floor to ceiling windows with West facing views and shows like a new home. Walk to your choice of shopping, transit, Mission Creek and more. (id:26472)
RE/MAX Kelowna
507 15th Avenue
Genelle, British Columbia
Perched on 2.55 acres with sweeping views of the Columbia River, this exceptional executive home offers the perfect blend of luxury, space, & opportunity. Featuring 5 spacious bedrooms plus a dedicated office, 4 bathrooms & elegant hardwood floors throughout the main level, this home is designed for both family living & impressive entertaining. The heart of the home is the great room, with its striking floor-to-ceiling stone gas fireplace & a cozy family room just off the kitchen... also with a gas fireplace for added warmth. The kitchen itself is a chef’s dream, complete with stainless steel appliances including a gas range, a large island with ample seating, abundant counter space & a convenient butler’s pantry. Upstairs, the luxurious primary suite is a private retreat with its own sitting area, a covered patio showcasing the breathtaking river views, a walk-in closet & a spa-inspired 5-piece ensuite. Three additional bedrooms & a full bathroom complete the upper level. The lower level expands your living space with a huge recreation room featuring its own fireplace, two more bedrooms, another full bathroom, a large storage area & direct access to the backyard & covered patio with a hot tub... the perfect place to unwind & take in the scenery. As an added bonus, the 2.55-acre property offers the potential to subdivide, making this home not only a rare find but a smart investment. This is truly a one-of-a-kind home that must be seen to be fully appreciated. Don’t miss your chance to experience it! (id:26472)
RE/MAX All Pro Realty
2830 Copper Ridge Drive
West Kelowna, British Columbia
Welcome to this beautifully designed 5-bed, 4-bath two-storey home in the heart of Smith Creek — a family-friendly neighbourhood known for its natural beauty, peaceful surroundings, and in close proximity to West Kelowna Centre. This new home delivers the perfect blend of functionality and flexibility for growing families, multigenerational living, or those in need of a mortgage helper. The main upper level features bright airy, open-concept living space, complete with s/s appliances, a stylish kitchen with Quartz countertops and a cosy gas Fireplace. Also, access to the spacious, east-facing covered deck with sweeping valley views and peekaboo lake glimpses. 3 beds on this level, including a spacious primary suite with walk-in closet and 4-piece ensuite bath, provide ideal separation and privacy for family living. Downstairs, the walk-in main level includes a guest bedroom with its own ensuite—perfect for visiting family or Airbnb potential with its private side entrance. A legal 1-bedroom suite offers a sleek open floor plan, separate laundry, separate heating and private entry—ideal for rental income or extended family. Convenient low-maintenance backyard, double garage, and quiet streets ideal for kids. Just minutes from top-rated schools like Shannon Lake Elementary, beautiful walking trails, shopping, restaurants, golf, beaches & West Kelowna’s wineries. Price plus GST. Quick possession is available.Note: Photos with furniture are virtually staged.. (id:26472)
Coldwell Banker Horizon Realty
2736 Cedar Ridge Street
Lumby, British Columbia
New home with a 2-bedroom legal suite! This spectacular 4-bedroom property currently in the building phase offers an ideal location in a family-oriented neighborhood and an included 2-bedroom mortgage helper. The home has vinyl plank flooring throughout. Inside- the main level has garage access and a 4th bedroom to accompany upstairs. On the second level a fireplace adds warmth and ambiance to the living room, and the adjacent kitchen boasts white cabinetry, stainless steel appliances, and quartz countertops. A dining area leads out to the covered southeast-facing patio, ideal for entertaining. Further a primary suite boasts a 5-piece ensuite bath and walk-in closet. Two guest bedrooms on this level share a full hall bathroom with the bonus room. New homeowners will appreciate the easy access to schools, amenities, transportation, and outdoor recreational opportunities. (id:26472)
RE/MAX Vernon Salt Fowler
2780 Auburn Road Unit# 106
West Kelowna, British Columbia
Step into this exquisite condo nestled in a gated community of Terravita ! Situated next to Shannon Lake Golf Course, it offers a perfect blend of tranquil living with a superb central location. This spacious two bedroom, two bathroom unit has a great open floor plan, high ceilings, hand scraped engineered hardwood throughout the kitchen and living area with a fireplace. Both bedrooms are spacious and offer plenty of sunlight. The primary bedroom has a large en-suite with a walk-in shower and heated tile floors. The marvellous kitchen has granite countertops, stainless steel appliances and tons of storage area. Enjoy a cup of coffee on a very private covered patio which overlooks the green space. This unit comes with one covered parking stall and an oversized storage locker. Lots of lush greenery and hiking trails all around. This immaculate place has high end finishings throughout ; built by K West Homes. A must see for those looking for a peaceful and luxurious lifestyle !! (id:26472)
Stonehaus Realty (Kelowna)
3430 Silverberry Road
Kelowna, British Columbia
Discover your dream home with this fully updated walkout rancher, perfectly situated in the sought-after Lower Mission area. This beautiful 3-bedroom, 2-bathroom home features a chef’s dream kitchen with ample granite countertops, a central island with a sink, and top-of-the-line stainless steel appliances, including a 6-burner Jade gas stove. You'll love the abundance of drawers, cupboards, and under-cabinet lighting for all your culinary needs. A mix of hardwood and tile flooring flows throughout, adding warmth and elegance. Step outside to a peaceful, fenced, low-maintenance yard, where you can entertain on the brick patio under the pergola, or relax with the outdoor kitchen equipped with a natural gas BBQ, sink, and enjoy the soothing rock waterfall and hot tub. With a 4 1/2' crawl space for extra storage, this home offers both comfort and convenience. Located just steps away from Okanagan Lake, Gyro Park, H20, Capital News Centre, and all the shopping and dining the area has to offer—this home truly combines luxury living with an unbeatable location! (id:26472)
Royal LePage Kelowna
3541 Drinkwater Road
Ashcroft, British Columbia
It’s not every day a property like this hits the market. 3541 Drinkwater Road offers over 20 acres of usable land with breathtaking views of the Thompson River, full privacy, and everything you need to live the lifestyle you've been dreaming about. Located just 10 km off the highway and 15.9 km from the town of Ashcroft, this custom-built 2-bedroom, 2 bathroom home is designed for comfort and function. The main floor features a bright kitchen, dining area with a wett certified wood stove, living room, and a sunroom next to the main-floor laundry, and a 3-piece bathroom (shower). Upstairs, you’ll find two bedrooms and another 3-piece bath (bathtub). The lower level provides extra space that could be used as a third bedroom or rec room, a storage room, and a cold storage for all of your canning. Below the living room, you will find the mechanical/storage room housing the 2022 hot water tank, pressure tank, furnace with extra room for storage. The electric furnace includes a brand-new blower, and the home is powered by a 200-amp service with a 7.5 HP well pump. The roof was replaced in 2023 with 50-year shingles. Outside is where this property really shines: a detached shop, hay barn, room for chickens, pigs, or other animals, and plenty of space to grow your own vegetables. The land is already being used for hay, making it easy to keep its farm status. If you’ve been searching for wide-open space, incredible views, and the chance to live more self-sufficiently—this is it. (id:26472)
Exp Realty (Kamloops)
3333 South Main Street Unit# 138
Penticton, British Columbia
Welcome to Sandbridge, a coveted gated community with stunning waterways and landscaping, beautiful club house with a pool, and a premium location near Skaha Lake and the seniors center. This lovely 1307sqft rancher style home is move in ready. As you enter the front foyer to your right is the large laundry room with extra storage space and garage access, a large closet and welcoming space. The well appointed living and dining room features easy care laminate floors, a gas fireplace, tons of windows and natural light and room for all your furniture. This home has had the kitchen redone and a window opened up between the spaces creating a more modern layout, more natural light and a great space for entertaining. There are beautiful shaker style cabinets in a warm wood with contrasting counters and stainless steel appliances. The kitchen has space for a table or island or more cabinets, and it opens to the very private back North facing patio with no homes looking back at it. There is a large guest bedroom and bathroom and a very spacious primary suite with walk in closet and large ensuite bathroom. The main areas have been freshly painted, and the poly b has been removed from the home, just move in and enjoy this lovely home in a friendly and well run complex. A short walk will take you to shops, trails, walkways, the beach and parks, a pub, and so much more. (id:26472)
RE/MAX Penticton Realty
886 Lighthouse Landing
Summerland, British Columbia
Introducing “The Lioness” by Janeen Goligher Design in collaboration with Square Foot Construction. Nestled in the exclusive community of Lighthouse Landing, this custom-built five-bedroom, five-bathroom residence exemplifies refined living through a seamless blend of timeless design and modern comfort. Breathtaking lake views pour through Loewen wood-framed, double-glazed windows, bathing the home in natural light. The chef’s kitchen boasts integrated Fisher & Paykel appliances, custom cabinetry, a wine fridge, and Taj Mahal quartzite countertops. An adjacent dining room with built-in bar and a 100-year-old antique glass display offers a perfect blend of function and elegance. The great room features a handcrafted Bentley gas fireplace and opens onto a covered deck with a built-in fire pit and BBQ—perfect for year-round entertaining. Additional highlights include a traditional Finnish cedar sauna, mudroom with custom built-ins, and a picture-perfect upper hallway framing sweeping mountain views. The serene primary suite offers a deep soaker tub, double rainfall shower, bidet, and Statuario marble vanities. The home also features a theatre room, integrated Sonos audio with Wi-Fi speakers, radiant in-floor heating across 12 zones, and a double heated garage. A separate guest house offers added space and versatility. Expertly designed and masterfully executed, The Lioness is a rare opportunity to own an iconic lifestyle residence in one of the Okanagan’s most coveted setting. (id:26472)
Summerland Realty Ltd.
Faithwilson Christies International Real Estate
1432 Vineyard Drive
West Kelowna, British Columbia
Incredible Luxury Home w/gorgeous rooftop patio & elevator! Superior finishings, triple garage & pool! Main floor features a gourmet kitchen w/custom cabinetry, pantry, dining room, living room framed by fireplace, primary suite with 5 pc ensuite & walk-in closet, 2 additional bedrooms, second 5pc bathroom, 2 piece powder room and front and rear covered decks. The lower level has a foyer/entry, games room, media room, spacious bedroom, exercise/guest suite, 3pc bathroom, a pocket office, 3pc pool bathroom, mud room, utility room, pool equipment/storage room and a shop area. Granite countertops throughout, custom cabinetry, hardwood flooring, heated tile in upstairs bathrooms, elevator, modern low maintenance landscaping w/underground irrigation, rear yard fending! Close to wineries, beaches, parks, schools, shopping, and more! (id:26472)
Royal LePage Kelowna Paquette Realty
1145 Mcphee Road
Naramata, British Columbia
Tucked away on a quiet no-through road along the Naramata Bench with stunning Okanagan lake and vineyard views on just under half an acre, sits this unique family home. With generous size rooms, a wood burning fireplace, large windows and a massive sun-drenched yard, this property is very welcoming and lends itself to several options. The functional split-level layout works perfect as a 3 bedroom family home. The lower/ground level area of the house could easily be turned into an income producing suite. The charming yard with apricot and plum trees, indigenous plants and shrubs, lends plenty of space for vegetable gardens, chickens, a fire-pit and even a pool. There is plenty of parking and storage, a good size worksop and a rustic out-building that would make an epic chicken coop! Bring your landscaping and decorating ideas, move in and make personal updates along the way. Welcome to Naramata. (id:26472)
Stilhavn Real Estate Services
270a Grizzly Ridge Trail
Big White, British Columbia
Brand New and ready to occupy at Grizzly Ridge Estates!! These homes are nestled in a private cul-de-sac of similar new exclusive designs. Easy ski in/ski out access to the SERWA Run nearby, a short 12 minute walk to all the Village amenities. The main floor of the home features an open, entertainer's floor plan, a beautiful kitchen boasting 5 piece upgraded stainless steel appliances and granite countertops, with an impressive stone fireplace in the living room. Off the kitchen is a large, covered balcony, the perfect spot to add a hot tub for those long post-ski soaks!. There are 3 spacious bedrooms, 3 full & 1 half bathrooms. The master suite features a walk-in closet and full 5 piece ensuite bathroom. If extra storage is on your wish list, we have that too! This unit has a triple car garage, so lots of room for all of your toys! 2 pets allowed, and no rental restrictions, low strata fees, all appliances and Central Vac included! Fully Finished and Ready for Immediate Possession!! No short term rental restrictions, speculation tax, or foreign buyer bans here!! (id:26472)
RE/MAX Kelowna
11915 Jubilee Road W
Summerland, British Columbia
First Time Ever on Market – One Owner Home in Central Summerland! Welcome to this rare opportunity to own a well-maintained, original-condition rancher nestled on a spacious and private 0.35-acre lot in one of Summerland’s most desirable in-town locations. Tucked away on a quiet street, yet just steps from downtown amenities, parks, schools, and shopping, this property offers the perfect balance of convenience and tranquility. This thoughtfully designed 3-bedroom, 2-bathroom home features a functional, one-level living floorplan—ideal for those seeking a stair-free lifestyle. Inside, you'll find vaulted and tray ceilings that enhance the sense of space, and a cozy gas fireplace that serves as a charming focal point in the living room. The home has been lovingly cared for by its original owner and is ready for your creative updates and decor ideas. Highlights include a spacious kitchen and dining area, a primary suite with ensuite featuring a newer shower stall, and a bright laundry/mudroom with direct access to the insulated, heated double-car garage. Outside, enjoy the benefits of a flat, fully usable rear yard with underground irrigation—ideal for gardening or outdoor living. The long private driveway provides ample parking, including a dedicated RV parking area with full hookups. Whether you’re downsizing, retiring, or looking to invest in a quiet and central neighbourhood, this property is full of potential. (id:26472)
RE/MAX Orchard Country
6920 Barcelona Drive Unit# 52
Kelowna, British Columbia
LAKE VIEW cottage at La Casa Resort with FULL DOUBLE GARAGE, Large Front Deck, Rear PUTTING GREEN. . Situated in the popular lower part of resort, close to Beach, Aqua Park & Marina. .Recent Updates include Stone Countertops & new sinks in Kitchen & Bathroom plus updated appliances. . . FULLY FURNISHED & Turnkey. . Covered Entry Landing, Good size bedroom on main floor with Living, Dining, Bathroom. Large Primary Bedroom & Open Loft bedrooms upstairs plus second bathroom. Watch the world go by from your generously sized front deck complete with propane fire table. . . .La Casa Resort is Freehold ownership, open YEAR-ROUND for you or guests to enjoy (La Casa is exempt from recent Air bnb restrictions). La Casa has a very strong VACATION RENTAL market. You choose whether to keep for yourself, rent out some of the time or use an on-site company if you want a 'hands-off' investment. La Casa Resort Amenities: Beaches, sundecks, Marina with 100 slips & boat launch, 2 Swimming Pools & 3 Hot tubs, Aqua Parks, Mini golf, Playground, 2 Tennis courts & Pickleball Courts, Volleyball, Fire Pits, Dog Beach, Upper View point Park and Beach area Gated & Private Security, Owners Lounge, Owners Fitness/Gym Facility. Grocery/liquor store on site plus Restaurant (id:26472)
Coldwell Banker Executives Realty
4322 Sharp Road
Spallumcheen, British Columbia
Set on 2.5 acres with sweeping west-facing views, 4322 Sharp Road delivers the kind of small acreage lifestyle that just works—space, privacy, and a smart layout for real life. This custom-built, three-level home offers over 4,000 sq. ft. of flexible living space. On the main floor, you’ll find the primary bedroom with full ensuite, plus an additional bedroom or office—ideal for guests or remote work. The open-concept kitchen, dining, and living area is filled with natural light from oversized windows and extended ceilings, perfectly positioned to take in those valley views. Upstairs offers two more bedrooms, a full bath, and a loft-style flex space—great as a kids’ zone or home library. Downstairs, the fully finished basement is roughed in for a suite, complete with two bedrooms, a full bathroom, huge entertainment area, laundry, and a plumbed wet bar that could easily convert into a kitchen. Separate access makes it a solid option for extended family or mortgage helper potential. Outside, there’s more than enough room to build a shop on the lower portion of the property, plus plenty of parking for all your extras. Tucked on a quiet no-thru road just seven minutes from Armstrong, this property strikes a rare balance: peaceful, private, and still close to everything that matters. (id:26472)
Real Broker B.c. Ltd
1973 Tranquille Road
Kamloops, British Columbia
Order for Conduct of Sale. ""Foreclosure."" Property size and room info have been provided by BC Assessment, Landcor, Lawrenson Walker Real Estate Appraiser & Listing Realtors. June 24, 2025. This information should be verified if important. Zoning Residential R2. Please be advised that property is sold ""As Is Where Is"". No trespassing. Photo link is available along with Numerous Documents on listing. Welcome to this exceptional executive home on the Thompson River! Sitting on a nearly 30,000 sq ft lot, this property offers unmatched space and potential. The expansive home features 11 bedrooms and 5 bathrooms on the main upper & lower floors. Lower level has 4-bedrooms, 1-bathroom, kitchen & living rm basement suite has a private entrance and separate laundry—perfect for extended family, multi generational living or rental income. Upper level gourmet kitchen overlooks a backyard with a grape arbor creating the perfect setting. Large windows flood the home with natural light. Step onto the oversized deck to take in breathtaking river views, stunning Kamloops sunsets, and the serene sounds of nature. The spacious yard offers endless possibilities for a garden, play area, or entertaining. With new R2 zoning, this home has incredible development potential. Walking distance to shopping, yoga, and cafeterias, with the airport, golf, and trails nearby. Don't miss the 2 car detached garage/shop as well! 24 hours' notice for all showings. (id:26472)
RE/MAX Integrity Realty
RE/MAX Lifestyles Realty
1116 C Avenue
Kaslo, British Columbia
Privately located in Upper Kaslo, this 4-bedroom, 3-bathroom home offers warmth, space, and flexibility. Timber frame details, vaulted ceilings, and mountain views give it character, while the well-designed layout includes a bright living room with fireplace, a large kitchen with walk-in pantry, and a dining area that opens onto a sunny 24’ x 13’ deck. A separate-entry suite with kitchenette adds rental or guest potential. Upstairs, the primary bedroom features a private balcony, plus there’s another bedroom, bathroom, and a bright den or office. The lower level includes a family room, bedroom, bathroom, laundry, cold storage, and more. Sitting on two parcels totalling 0.57 acres, the yard is beautifully landscaped with fruit trees, perennials, raised beds, a firepit, wood shed, powered workshop, chicken coop, and circular driveway with ample parking. Just minutes from downtown Kaslo, this is a private and peaceful place to call home. (id:26472)
Fair Realty (Kaslo)


