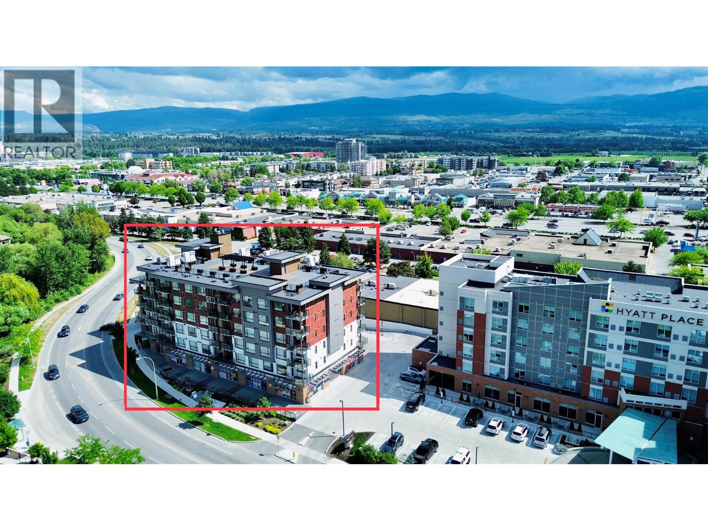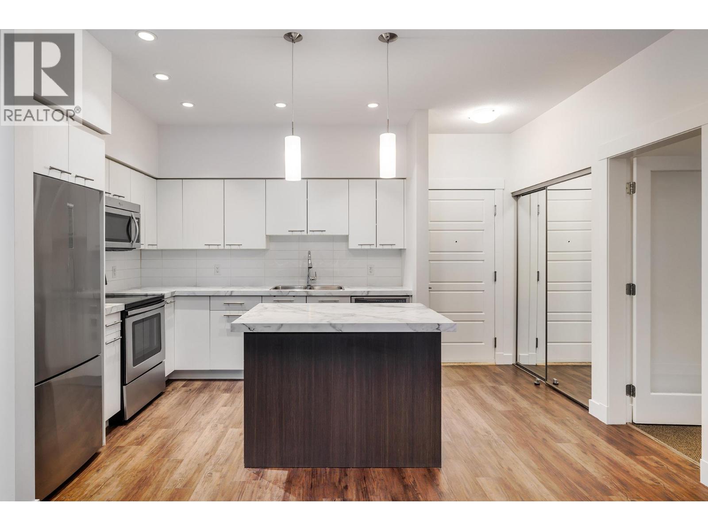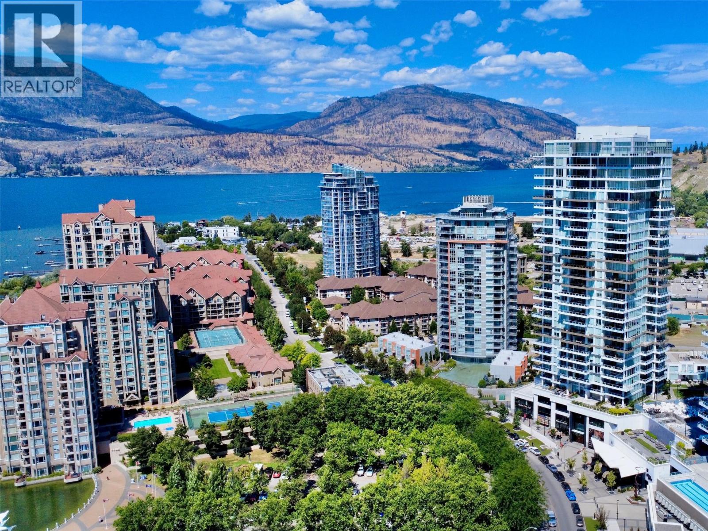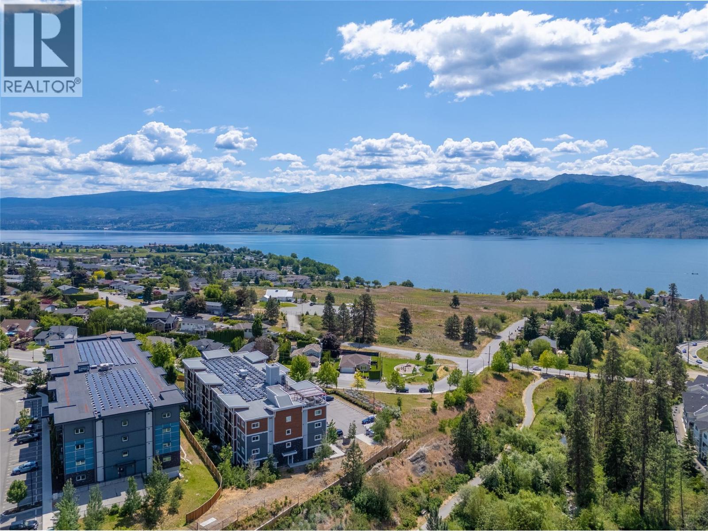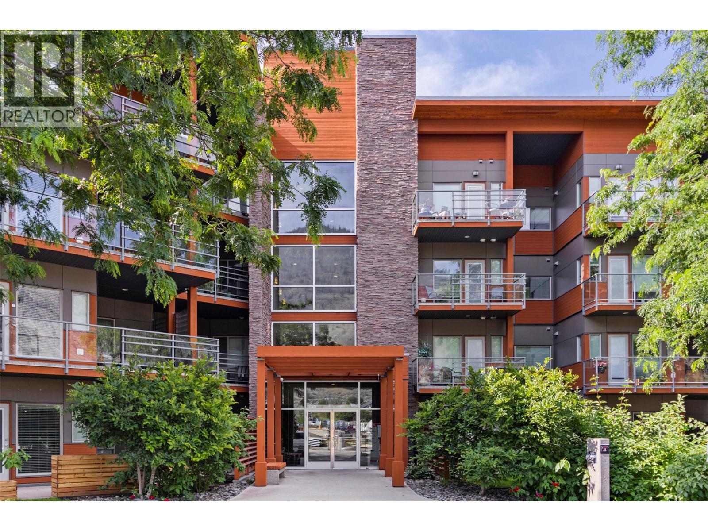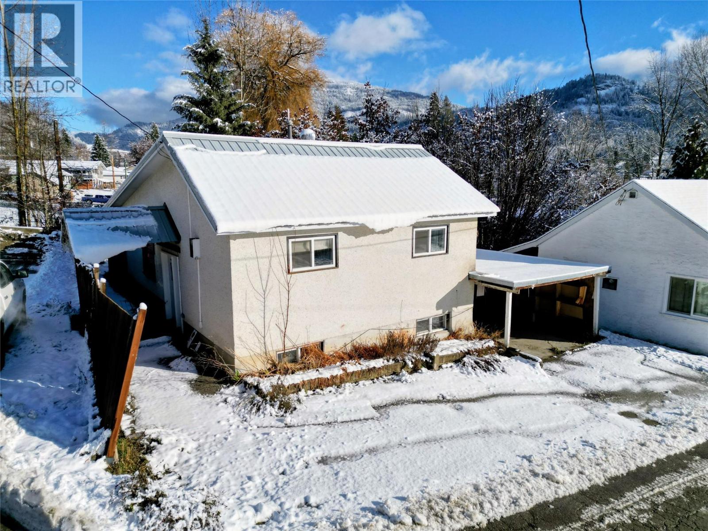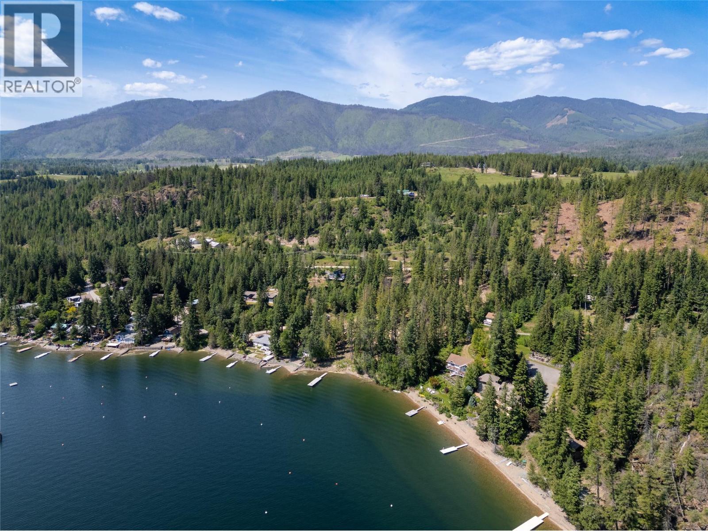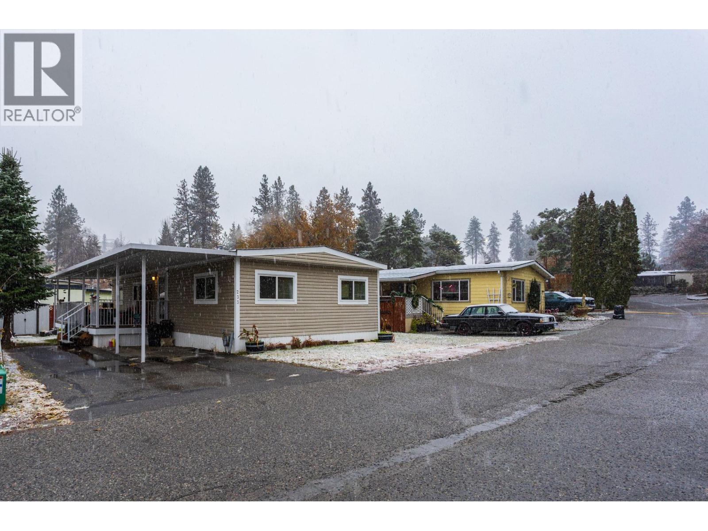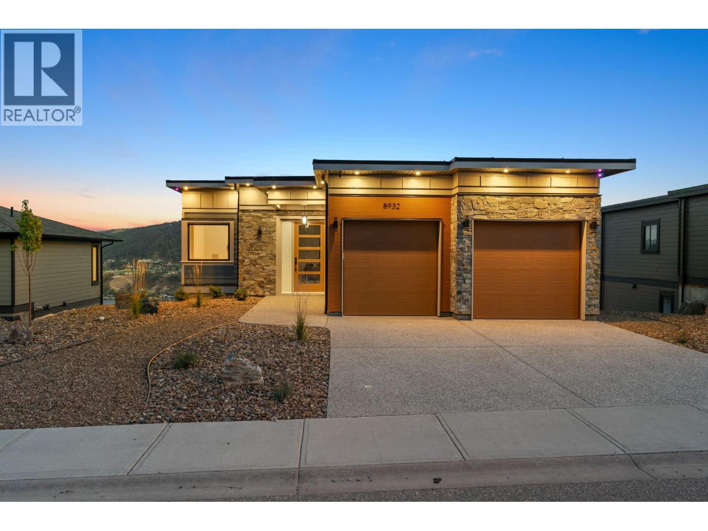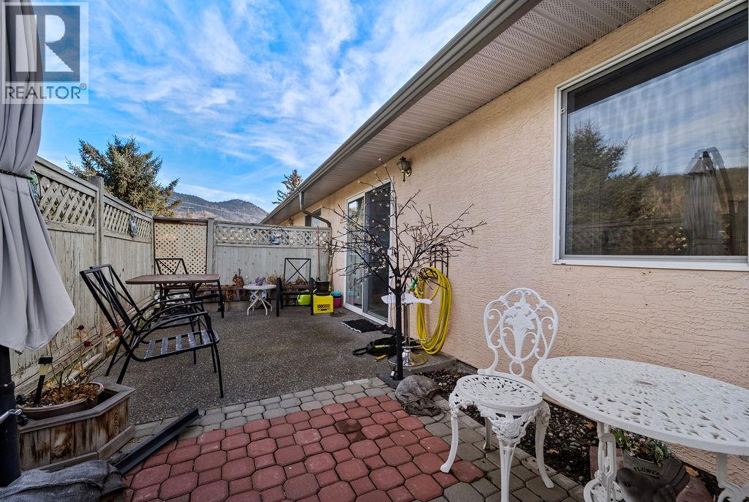Listings
1925 Enterprise Way Unit# 305
Kelowna, British Columbia
Modern 2 Bed | 2 Bath Condo in Prime Kelowna Location – Welcome to BEVERLY Discover urban living at its best in this spacious 2-bedroom, 2-bathroom condo, ideally located in the sought-after BEVERLY complex, built in 2021. Offering the perfect blend of convenience and contemporary style, this home places you just steps from Parkinson Recreation Centre, Kelowna Golf & Country Club, Orchard Park Shopping Mall, and a selection of fine dining options. Inside, you'll find a bright, open-concept layout with modern finishes throughout. The condo is part of a well-maintained 56-unit community with very reasonable strata fees that cover insurance, water, gas, and Garbage Pick up. What sets BEVERLY apart? Residents enjoy exclusive access to the Hyatt Hotel’s gym and pool for just $50/month per family. A stunning 5,000 sq. ft. rooftop patio offers breathtaking views and space to relax or entertain. A nearby bus stop provides quick, easy access to UBCO, downtown Kelowna, and more. Whether you're a first-time buyer, downsizer, or investor, this condo offers outstanding value in one of Kelowna’s most convenient and desirable neighborhoods. (id:26472)
Oakwyn Realty Okanagan
975 Academy Way Unit# 214
Kelowna, British Columbia
Going to University? Don't want to pay rent and move every year? These new market prices make buying for your student a positive investment! Great location,, 2 bed plus office (den is legally a 3rd bedroom!). Walk out patio to green space, great for sitting in the sun, 1 dog or 1 cat is allowed. Secure underground parking spot plus a storage locker! This one has been freshly painted and refurbished. Move in ready and immediate possession available. (id:26472)
Royal LePage Kelowna
1099 Sunset Drive Unit# 441
Kelowna, British Columbia
Welcome to Waterscapes, one of downtown Kelowna’s most desirable resort-style communities. This top-floor 2 bedroom, 2 bathroom complex has just finished a professional rebuild, giving you the chance to move into what feels like a brand-new home without paying GST. The layout is bright and functional, with well-separated bedrooms for privacy, a kitchen with wrap-around granite countertops and bar seating, a built-in wine rack, an electric fireplace, and access to a spacious deck. The primary bedroom fits a king bed comfortably and includes a walk-in closet and full ensuite. The second bathroom features a walk-in shower, and the suite also includes in-unit laundry. Residents of Waterscapes enjoy access to the Cascade Club, offering an outdoor pool, two hot tubs, a fitness centre, residents lounge with pool tables, guest suites, and a putting green. Just steps from Okanagan Lake, this location puts you close to the yacht club, Prospera Place, Knox Mountain, restaurants, cafes, breweries, and Kelowna’s cultural district. The building is pet-friendly with no height restrictions for dogs. Whether you’re a first-time buyer, investor, or looking to enjoy downtown living, this is a rare chance to own in an almost-new building with secure underground parking and a private storage locker. (id:26472)
Realty One Real Estate Ltd
Royal LePage Kelowna
2250 Majoros Road Unit# 303
West Kelowna, British Columbia
Wake up to lake views in Unit 303 at NEO, a 2-bedroom, 2-bath condo designed with a functional split-bedroom layout and surrounded by greenery. Built Green certified, this home offers thoughtful features like solar-assisted power for common areas, HRV systems for fresh air, and superior soundproofing for added comfort. This is one of West Kelowna’s most energy-efficient buildings. Enjoy the shared rooftop patio with lounge seating and stunning views—perfect for summer evenings or hosting friends. Located in a prime area, you're just minutes from West Kelowna’s best lifestyle amenities: explore nearby regional parks, hike the scenic trails of Bear Creek Provincial Park, or spend a relaxing day on the shores of Okanagan Lake. A short drive takes you to the charming lakefront communities of Peachland and Summerland, known for their beaches, wineries, and vibrant waterfront scenes. Whether you're looking for outdoor adventure or modern convenience, this pet-friendly, rental-permitted condo offers the best of both worlds—low-maintenance living with access to nature, shops, restaurants, and more. (id:26472)
RE/MAX Kelowna
311 Gore Street
Nelson, British Columbia
Location, location, location. Leave this property as an investment property or renovate into a great family home. There are many options with this 5 bedroom, 2 full bath home with detached laneway suite. Sunny, prime mid Uphill location in an area of many high value homes, walking distance to schools, neighbourhood cafe/market and the downtown core. The main home offers a large, open kitchen and spacious living room with access to sunporch to take in the great mountain views and enjoy the setting sun. There are two bedrooms on the main floor, two bedrooms up and a fifth on the lower level. Many recent upgrades include a high efficiency, forced air furnace and new roof shingles. A portion of the detached garage was converted into a laneway residence with separate panel and 3 piece bath. The laneway residence could be easily expanded into the shop/garage area. If you need lots of living space , live in the main house and rent the laneway residence long or short term. If you just need a small living area, live in the laneway and earn rents on the main house. There is very good lane access to the fenced back yard. Current rents are over $3,900 per month plus utilities. (id:26472)
Royal LePage Rosling Realty
1030 Talasa Way Unit# 2112
Kamloops, British Columbia
2 Parking Spaces included! Enjoy ground-floor living in the Alamar Building, part of the sought-after Sun Rivers community with growing amenities, a well-known golf course, and Mason’s Kitchen. This bright and open 2-bedroom plus den unit features modern finishes throughout, including granite countertops and stainless steel appliances. Two bathrooms and in-suite stacked laundry add convenience, while two entries — a private patio and main suite access provide flexibility. Step outside to your sunny patio and enjoy the landscaped green space. Added benefits include storage locker and two parking stalls, one in secure underground parking and one just outside. All meas are approximate, buyer to confirm if important. Quick possession possible. Book your private viewing today! (id:26472)
Exp Realty (Kamloops)
1866 Cole Street
Fruitvale, British Columbia
Opportunity knocks in this solid Fruitvale home. Currently the property offers 2 bedrooms, 1 bathroom, and an unfinished basement with lots of potential. The basement previously hosted 2 additional bedrooms and 1 bathroom but experienced flooding. The space has since been fully remediated, and the studs are in place, ready for you to finish the area again and bring your ideas to life. The home sits in a desirable location on Cole Street with the comfort of nature at your door. A peaceful creek runs through the property, adding ambience, privacy, and a calming backdrop year round. Parking is a highlight with a covered carport, one additional off street space, and abundant street parking ideal for larger families, toys, or extra vehicles. Inside, the main floor layout is bright and practical, with comfortable living spaces and room to add value through updates or expansion. The yard provides both utility and atmosphere with the steady sound of the nearby water and plenty of space to create an outdoor setup that suits your lifestyle. This is a court ordered sale, offering a unique chance to secure a home with upside in a great neighbourhood, minutes to schools, shopping and local recreation. If you're ready to roll up your sleeves and rebuild something special, this is a property worth exploring. (id:26472)
RE/MAX All Pro Realty
152 Lost Creek Court
Kelowna, British Columbia
Welcome to this exceptional Rykon-built executive family home, set on one of the largest lots in all of Wilden. Offering over 3,600 sq. ft. of luxury living, this meticulously maintained residence has had only one owner and delivers the perfect blend of elegance, comfort, and functionality. Step inside to discover bright, open-concept living with soaring ceilings, rich hardwood flooring, and expansive windows overlooking the private, resort-style yard. The gourmet kitchen features a 36"" gas range, generous island seating, and seamless flow into the dining and living spaces—ideal for hosting and everyday family life. A dedicated main-floor office is perfect for remote work or study. Upstairs you’ll find three spacious bedrooms, including a serene primary suite with spa-inspired ensuite + w/i closet. The lower level offers an additional bedroom, large rec room, and plenty of space for media, fitness, or guests. The outdoor oasis is truly unmatched. Set on a beautifully landscaped lot with no neighbour behind, this property showcases the largest pool in Wilden—a spectacular 20' x 40' design with a brand-new liner—plus a relaxing hot tub for year-round enjoyment. Expansive patio areas provide endless room for lounging, entertaining, and soaking up the tranquillity. A triple garage (one tandem bay) offers abundant parking and storage for vehicles, toys, and hobbies. Located in one of Kelowna’s most sought-after communities, you’re surrounded by parks, playgrounds, and trails. (id:26472)
Royal LePage Kelowna
5826 Seymour Road
Celista, British Columbia
Welcome to 5826 Seymour Road, an extraordinary opportunity to secure a newly created half-acre building lot in one of the most desirable and private locations the Shuswap has to offer. Perfectly situated at the end of a quiet cul-de-sac, this property delivers an unbeatable combination of peace, privacy, and lifestyle. Offering commanding lake and mountain views from multiple vantage points. The land itself has been carefully and thoughtfully prepared, with selective clearing, wildfire mitigation measures, and professional earthwork improvements already completed to create a safe and secure foundation for your future build. From this property you are just a short 15-minute drive to Scotch Creek for shopping, dining, and essential services, and only 25 minutes to the Trans-Canada Highway. Outdoor enthusiasts will appreciate the year-round recreational activities at your doorstep. Whether you are searching for the perfect spot to build your full-time residence, a vacation getaway, or an investment property in a high-demand area, this lot offers it all. With its unique blend of lake access, natural beauty, privacy, and careful preparation, 5826 Seymour Road is truly a rare offering in today’s market. This property is well worth your attention—call the listing broker today for complete details. (id:26472)
Royal LePage Westwin Realty
1999 Highway 97 S Unit# 233
West Kelowna, British Columbia
Great starter home for first time buyers or retirees looking to downsize, located in Westview Village, an 18+ section of one of the area's most desirable manufactured home parks in West Kelowna. This home features 3 bedrooms with many updates to provide peace of mind in the coming years and a huge covered deck to enjoy the Okanagan lifestyle all year round. Just move in and relax. All big ticket items have been completed. Approximate age , roof 5yrs, furnace 2024, hwt 2yrs, AC 5yrs. Updates include flooring, siding, deck and carport. Westview Village boasts a central location, mere minutes from schools, transit, golf courses, restaurants, shops, beaches, and wineries, The park is pet-friendly, with no height or weight restrictions, though vicious breeds are not permitted. Gross annual taxes are $807.14, water/sewer is $178.14 quarterly, and the new pad rent is $690.00. For showing requests, please ensure your client's credit score is approximately 650 or higher for park approval. Priced to sell quickly. (id:26472)
Royal LePage Kelowna
8932 Tavistock Road
Vernon, British Columbia
Breathtaking Lake Views in Vernon’s Premier Adventure Bay Community! Experience luxury living in this meticulously designed 4 bed + Den & 4 1/2 bath home spanning 3,303 SQFT. Showcasing floor-to-ceiling windows, artisan millwork, premium hardwood floors, & an open-concept layout, every detail has been crafted for modern elegance & comfort. The gourmet kitchen is a chef’s dream, featuring stainless steel appliances, sleek stone countertops, a spacious center island, custom cabinetry, & a generous pantry. Entertain in style with a built-in entertainment center, feature fireplace, & elegant wet bar. Retreat to the luxurious primary suite, complete with a walk-in closet & a spa-inspired 5-piece ensuite featuring an nVent Nuheat programmable heated-floor thermostat. Modern comforts include Control4 home automation, a multi-zone smart lighting control keypad, & efficient HVAC, ensuring comfort year-round. Outside, the home impresses with elegant stone & fibre cement façades, an elevated deck perfect for entertaining, and a year-round patio to soak in the views. Located just steps from access to a private beach, tennis & pickleball courts, & minutes from hiking trails, golf, wineries, & downtown amenities, this home offers the ultimate blend of refined living and everyday convenience. Book your tour today! (id:26472)
2760 Voght Street Unit# 15
Merritt, British Columbia
Welcome to the place where your “next chapter” finally chills out. For years you’ve cooked, cleaned, mowed, shoveled, fixed, and “we’ll get to that one day’d” your way through homeownership. This 55+ 2-bed, 2-bath strata unit is what happens when “one day” finally shows up. Picture you: Stepping onto a park-like riverside green space, coffee in hand, wondering how on earth you got this peaceful. Hosting friends in the common room for gatherings and not having to “prep the house for three days” beforehand. Tossing seasonal bins, camping gear, and the “keeper” boxes into your very handy 4-foot crawl space and actually being able to find them again. Inside, all the heavy lifting is already done: New flooring underfoot for that fresh, clean feel. Bathrooms overhauled with new vanities and mirrors (your selfies just got an upgrade). Updated kitchen ready for everything from soup for two to Christmas baking with the grandkids. New roof, skylight, and gutters in 2023 – so you can relax when it rains instead of listening for drips and mystery noises. Low-maintenance, lock-and-leave living means more time for what you actually want to do: travel, golf, grandkids, river walks, card nights… or just finally finishing that book you’ve been “reading” for three years. This isn’t just a downsizing. It’s an upgrading-your-life-sizing. Come see it in person—and may you find some comfort here. (id:26472)
Real Broker Bc Ltd


