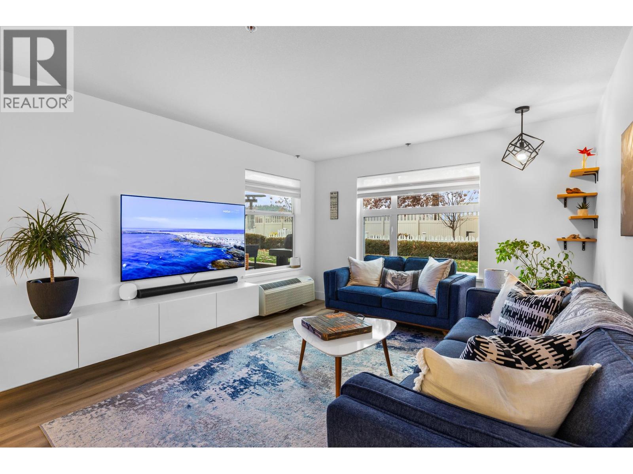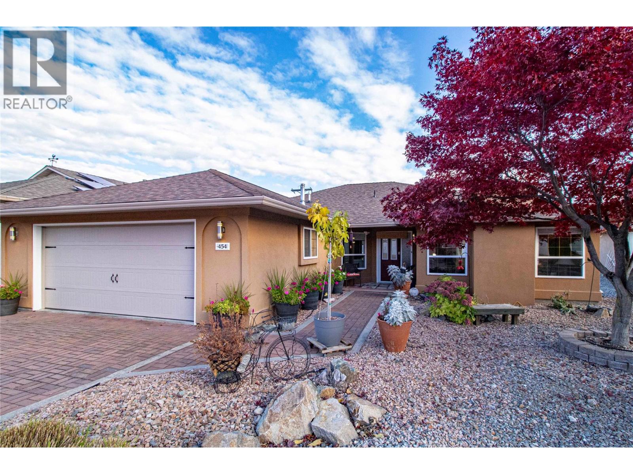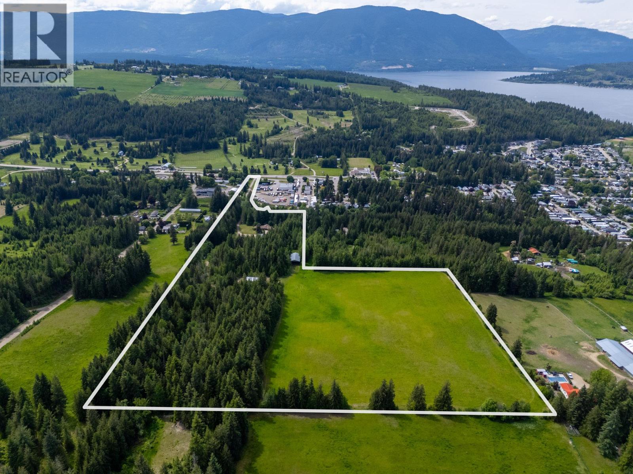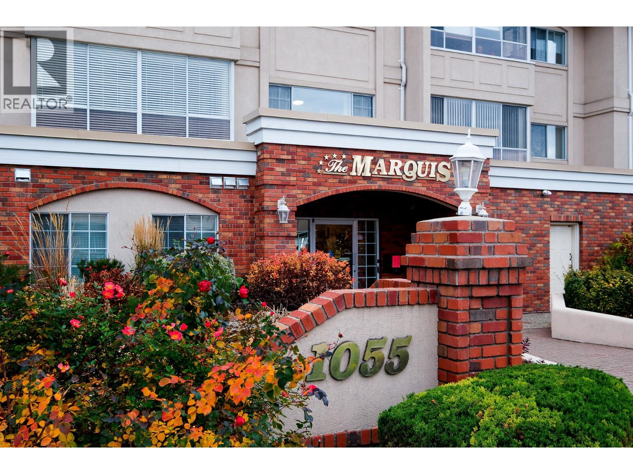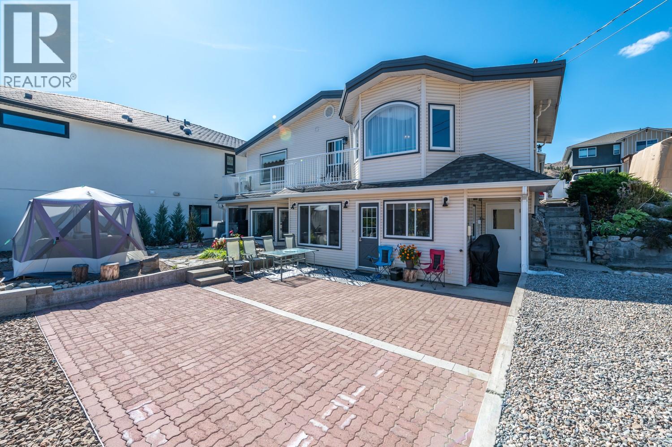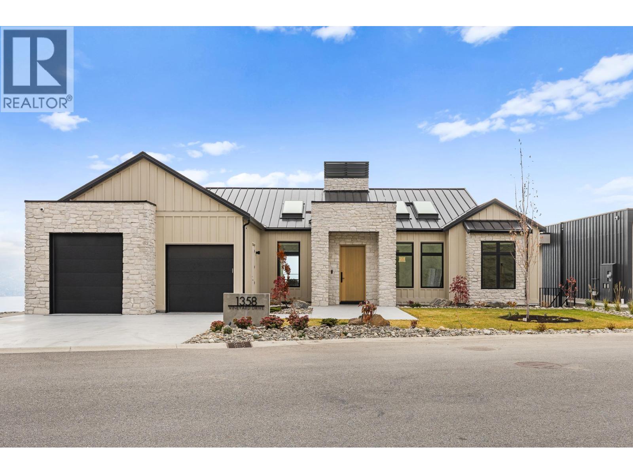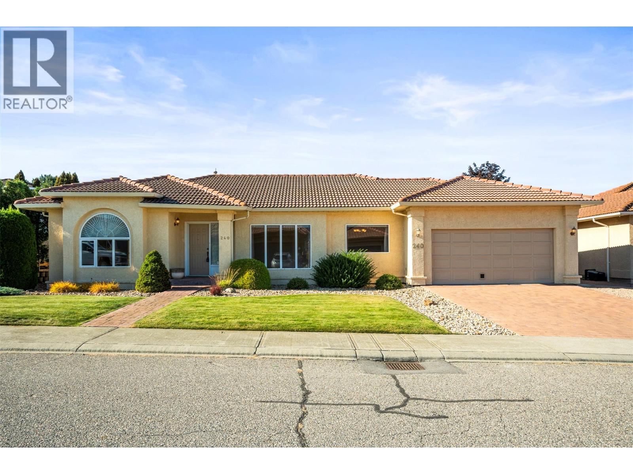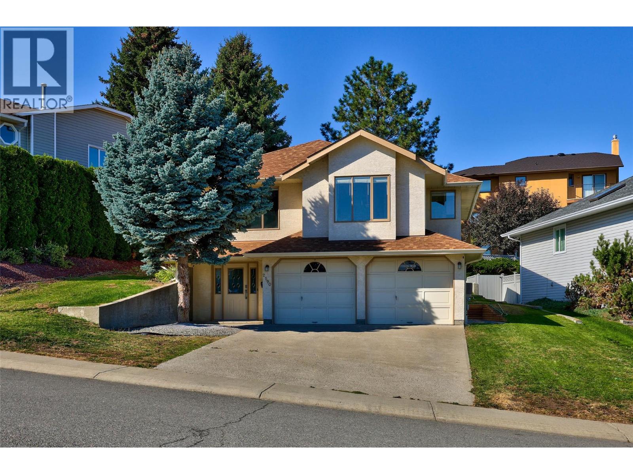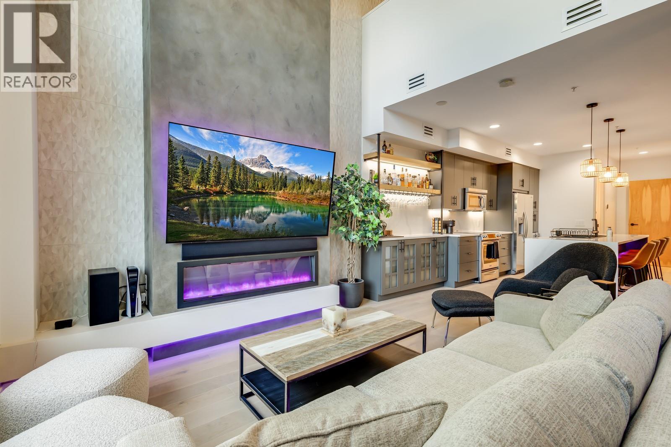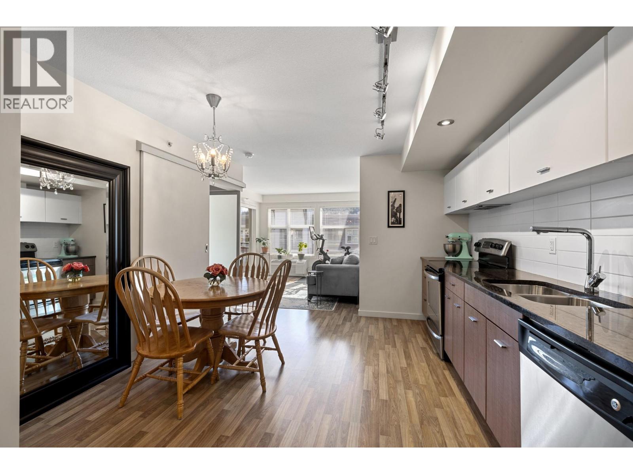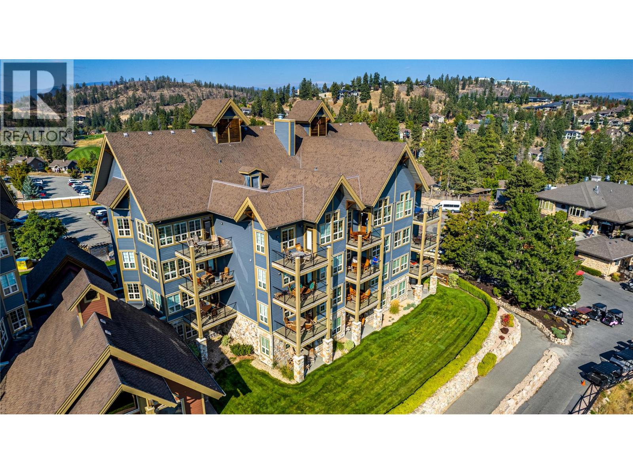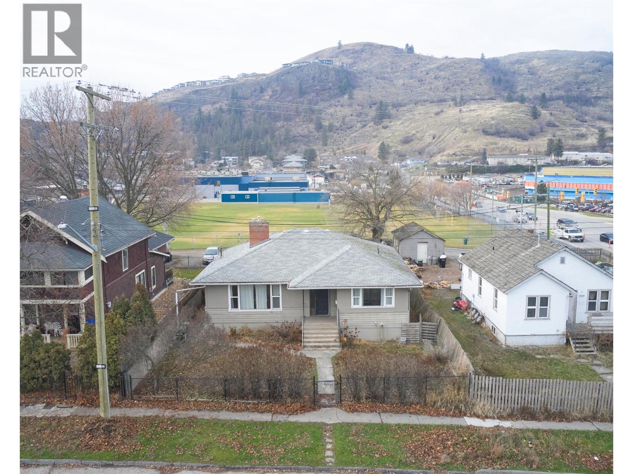Listings
555 Yates Road Unit# 115
Kelowna, British Columbia
Commanding one of the most desirable south-east corner locations in The Verve, this ground-floor turn-key property offers exceptional accessibility and privacy with a truly enormous, fully-fenced yard—a coveted sanctuary perfect for children, pets, and hosting memorable gatherings. Move right in and enjoy sophisticated living with recent premium upgrades throughout, including a newer induction stove, stylish custom cabinetry, updated flooring, and modern lighting and bath fixtures. The Verve boasts a good pet policy, happily welcoming dogs and cats ask your REALTOR® for more details. The prime location offers quick access to UBCO and downtown Kelowna, making it an ideal starter home or a ready-to-rent property, complemented by fantastic resort-style amenities like the outdoor pool, sand volleyball court, and a dedicated fenced dog park. Enjoy the convenience of walking to local shops and dining via the scenic Brandt's Creek Linear Trail, and benefit from the rare inclusion of two side-by-side parking stalls located steps from the entrance, plus a dedicated storage locker. (id:26472)
Engel & Volkers Okanagan
454 Ridge Place
Penticton, British Columbia
The pictures say it all: one of the most breathtaking views of Okanagan Lake and Penticton, all the way to Skaha Lake! This rancher, located in Red Wing Resorts, has two bedrooms plus a den that take full advantage of the view inside and out. The patio doors in the family room open onto the massive composite deck that steps down to low maintenance landscaping complete with a prune plum tree. Many quality upgrades including a custom kitchen with quartz counters, travertine tile backsplash, large sit-up island, stainless steel appliances including a high-end Bertazzoni gas range and hood fan, engineered hardwood flooring, quality blinds throughout, newer Valor gas fireplace in the living room, high-efficiency furnace installed last year as well as a new hot water tank, and the list goes on. Spacious primary bedroom with window seat that takes in the view. Tastefully updated ensuite with soaker tub and separate shower, large double vanity offering a generous amount of storage. Tons of storage throughout, double garage with workbench and cabinets. Poly-B has been replaced. Must be seen to be truly appreciated. CONTINGENT to Red Wing Resorts waiving its right of first refusal. (id:26472)
Royal LePage Locations West
6210 50 Street Ne
Salmon Arm, British Columbia
Located just outside of Salmon Arm, this exceptional 30-acre estate embodies the essence of rural living, boasting 16 acres of lush hay fields surrounded with mature cedar trees. With approximately 3500 sqft of interior finished space and an additional 1000 sqft of unfinished space this expansive three-bedroom, three-bathroom residence offers ample space for family and friends, with potential for expansion to add four additional bedrooms and a washroom to offer infinite possibilities. Additional features include a single attached garage, carport, 5000sqft heated garage, 30 x 40 storage shed, and 36 x 72 hay shed. Experience the serenity of rural living while being mere minutes from town. This rare gem has been family-owned for nearly 50 years and is now available for purchase. (id:26472)
Royal LePage Kelowna
1055 Lawrence Avenue Unit# 206
Kelowna, British Columbia
Step into warmth and comfort in this beautifully updated suite in the sought-after Marquis, a well-managed 55+ community in the heart of the city. The home features a modernized open floor plan with newer appliances, refreshed bathrooms, fresh paint throughout, and a bright south-facing enclosed sunroom that extends the living space year-round. Residents enjoy a wonderful range of amenities, including a fully equipped workshop for hobbyists, a spacious recreation and games room, exercise area, social room, bike storage, secured parking, and a dedicated storage locker. The Marquis is known for its strong sense of community and convenient central location—just a short walk to Capri Centre, shopping, medical offices, restaurants, public transit, and the waterfront. Pets are welcome with restrictions (1 dog up to 20"" at the shoulder and 50 lbs, or 2 cats). A truly inviting place to call home, offering comfort, connection, and the best of walkable living. (id:26472)
Macdonald Realty
6764 Lakeside Drive
Oliver, British Columbia
Welcome to this beautifully maintained 5-bedroom, 3-bathroom home offering stunning mountain and lake views. Designed for family living, the upper level features 4 spacious bedrooms and a 4-piece bath—including a generous primary suite with dual closets, a 3-piece ensuite, and private sundeck. Downstairs, enjoy a bright and functional layout with a sunlit kitchen opening onto your private courtyard oasis—perfect for summer BBQs or relaxing with a glass of wine. The dining area with its rustic brick accent wall and the living room with a gas fireplace and large bay window create an inviting space for family and friends. The lower level also offers a guest bedroom, full bath, and plenty of storage with laundry, utility, and cold rooms ideal for wine or preserves. Set on a corner lot, there’s ample parking plus room for an RV, detached garage, or even a carriage home. Recent upgrades include a new heat pump for efficient year-round comfort and NEW ROOF in June 2025. Located in a prime neighbourhood, you’re just steps from Tuc-el-Nuit Lake and Elementary School, minutes to the hospital, downtown, and golf course. Don’t miss this rare opportunity to own a move-in-ready home in one of Oliver’s most desirable areas! *All measurements are approximate, if important buyer to verify* (id:26472)
Exp Realty
1359 Vineyard Drive
West Kelowna, British Columbia
Dream lakeview home. This 4300+ sq ft custom home in the sought-after Vineyard Estates was designed by the award-winning Rose & Funk + quality built by Liv Custom Homes. 4 bdrm. 5 bath. Gorgeous chefs kitchen with best-in-class appliances, including a showpiece 48' Wolf range, built-in coffee maker, oversized island. Open concept great rm with modern f/p.The list of features doesn't disappoint: Pool +hot tub. Office. Gym. Family rm. Home theatre rm. Wine cellar. Oversized 2 car garage. True luxury finishes + designer touches throughout. Main floor open concept with soaring ceilings, custom f/p and the perfect patio doors that slide open for the ultimate in Okanagan indoor/outdoor living. Primary bdrm w/private spa-like ensuite+custom closet on SW corner of the home for the best views over Mission Hill Winery. 2nd bdrm + office, laundry, mudroom round off the main floor. The lower level begins with a wine cellar, large family rm that opens onto the pool deck and has a smart pool bath. 2 bdrms, 2 baths, gym and theatre make this the ideal 2 floor modern living. Bilt in speakers Outdoors:2 large patios w/ panoramic lakeviews, syn-lawn, sunken hot tub and a unique square-shaped pool that features a waterfall and is partially covered for family sun protection (very smart design). Mins to lake, shops, schools, award-winning Mission Hill + Quails Gate wineries. Easy access to hwy + just a quick skip to downtown Kelowna / KGH Hospital+University. Newly built. Measurements approx. (id:26472)
Engel & Volkers Okanagan
240 Country Estate Drive
Vernon, British Columbia
Nestled in the heart of Vernon’s Country Club Estates, this well-maintained single-family home offers generous living and thoughtful design. The spacious 4-bedroom, 3-bathroom residence offers over 3,500 sq. ft. of comfortable living space on a beautifully landscaped, level lot. Enjoy bright, open-concept living with 9-foot ceilings, a cozy gas fireplace, and a functional kitchen featuring a large island and built-in vacuum. The home includes central air, forced-air natural gas heating, and underground irrigation for easy maintenance. Step outside to the private patio, perfect for outdoor dining and entertaining. The attached double garage provides secure parking and storage. The fully finished basement offers endless potential to customize additional living or recreation space. Conveniently located near Vernon’s amenities, golf, schools, and recreation, this move-in-ready property combines comfort, functionality, and value in a peaceful neighbourhood setting. (id:26472)
RE/MAX Vernon Salt Fowler
2190 Garymede Drive
Kamloops, British Columbia
Welcome to 2190 Garymede Drive, a fully renovated gem in the heart of Aberdeen that combines modern style, smart design, and income potential. This move-in-ready home features an open-concept main living area with new flooring, fresh paint, updated lighting, and a sleek kitchen complete with new cabinetry, butcher block countertops, and brand new Cafe series appliances. Large windows bring in natural light, while the spacious bedrooms, including a beautifully updated primary suite with ensuite, provide comfort for the whole family. The property also includes a bright, self-contained 1-bedroom suite with its own entrance, kitchen, laundry and full bath—perfect for mortgage help, in-laws, or extended family. Additional upgrades include hot water on demand, 240V plug in the garage for a vehicle charger, 200 amp electrical service, separate 100 amp subpanel for the suite, almost new furnace and heated floors in the downstairs bedroom. Outside, the landscaped yard offers plenty of room for entertaining, relaxing, or gardening, with ample parking and garage space. Located close to schools, shopping, parks, and transit, this home provides both convenience and community. This home is the perfect opportunity for families or investors looking for a stylish, functional, and income-generating property in one of Kamloops’ most desirable neighbourhoods. (id:26472)
Stonehaus Realty Corp
1495 Graham Street Unit# 124
Kelowna, British Columbia
Not all condos are created equal - and this one decided to break the mold entirely. With over 1,000 sq. ft. of space, soaring ceilings, and a design that feels more townhouse than typical high-rise unit, this home blends style, comfort, and individuality. The six-figure renovation delivers a fresh, move-in-ready interior that shows like a magazine spread. New high-end hardwood flooring, quartz countertops with a custom quartz backsplash, all new light fixtures, a stunning floor to ceiling fireplace surrounded by a custom tile feature wall, an entertainer's dream bar, a custom walk in closet, and wireless blackout shades are just some of the features that truly set this home apart from the rest! The open loft layout flows effortlessly to a massive private patio with its own entrance - ideal for everything from coffee catch-ups to evening wine with friends. Inside, the feeling of openness is matched by modern finishes and thoughtful details. Are you a pet lover? Dogs and cats are welcome with dogs up to 60lbs allowed here! The building itself spoils you with a rooftop pool, hot tub, and sauna, a gym, guest suites, and even a conference room, so your needs are covered without ever stepping outside. But when you do, you’re just steps to downtown, groceries, transit, and all the best city living offers - without the constant buzz on your doorstep. Places like #124-1495 Graham don't come up often so make sure you move quick on this one! (id:26472)
Vantage West Realty Inc.
547 Yates Road Unit# 406
Kelowna, British Columbia
This top-floor, original-owner condo offers 705 sq. ft. modern style living. Tucked on the quiet side this home includes a bright living area, comfortable primary bedroom with walk-in closet and ensuite with soaker tub, workstation area perfect for a desk, laminate flooring, in-suite laundry, and a cozy covered deck. You’ll love the Glenmore lifestyle—steps to cafes, great food, Brandt’s Creek Linear Park, and just minutes from grocery stores, restaurants, and everyday conveniences. The Verve offers wonderful amenities such as an outdoor pool and BBQ area, beach volleyball court, secure underground parking, storage, and a pet-friendly community. Rentals are allowed, making this a smart opportunity for homeowners and investors alike. Quick possession possible! (id:26472)
RE/MAX Kelowna
107 Village Centre Court Unit# 414
Vernon, British Columbia
Entirely move-in ready and delightfully turnkey, with bonus full-time living and rare unique opportunity to be one of the few units with 100% profit on rental income. This spectacular updated unit serves up resort-style living. Located in the heart of Predator Ridge Golf Resort, you’ll find yourself with easy access to all the amenities it has to offer, from the golf club and clubhouse to the pools and fitness centre, trails, parks, tennis & pickle-ball courts. The property itself boasts a generously sized balcony with easterly views overlooking the golf course. An open-concept layout seamlessly blends the contemporary kitchen with the adjacent dining and living area with a handsome gas fireplace. Further, a well-appointed bedroom and full bathroom with large soaker tub and large glass shower offers great size and finishes. GST is not applicable. (id:26472)
RE/MAX Vernon Salt Fowler
4214 34 Street
Vernon, British Columbia
Centrally located family home with an income producing suite. Featuring 6 beds, 2 baths and a detached single car garage. Situated next to Alexis Park Elementary, minutes’ walk to all amenities including Vernon’s brand-new Rec Centre! The suite is currently tenanted on a fixed term lease until fall of 2026 and is receiving $2200 a month plus utilities. Upstairs is ready for a new homeowner to enjoy as they wish. (id:26472)
Royal LePage Downtown Realty


