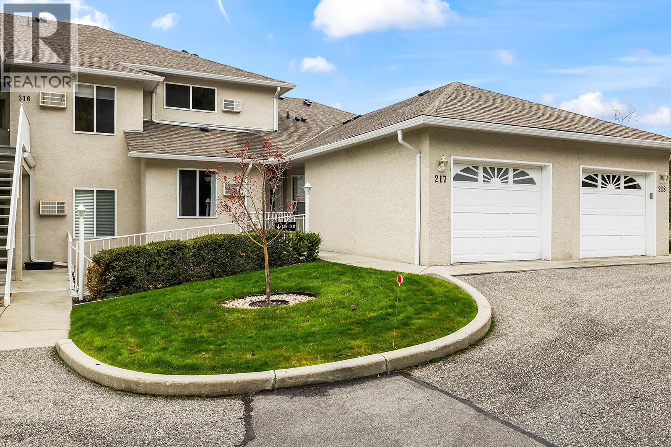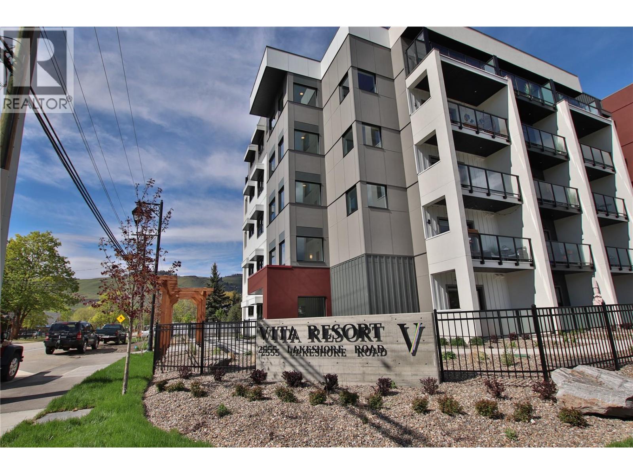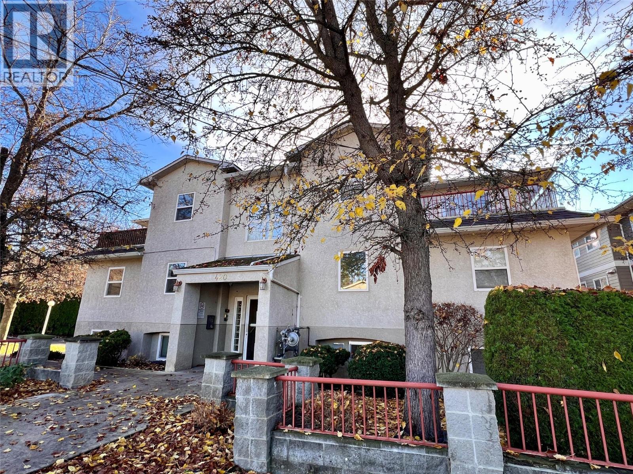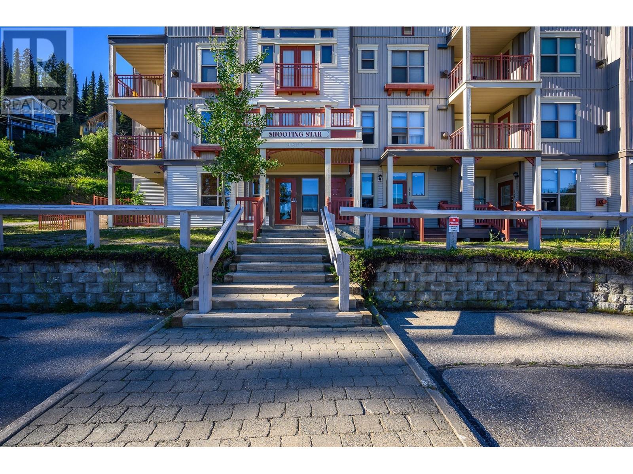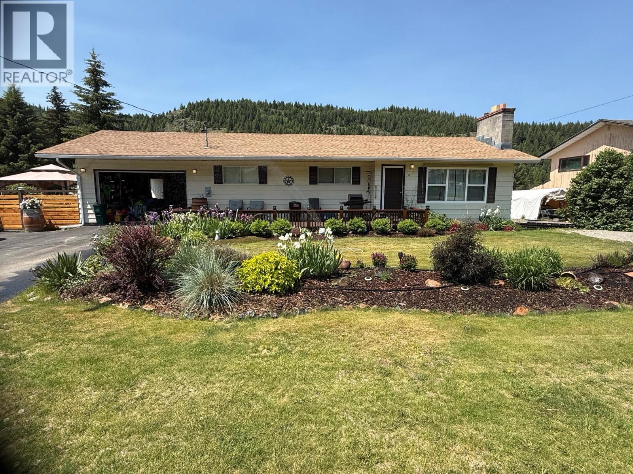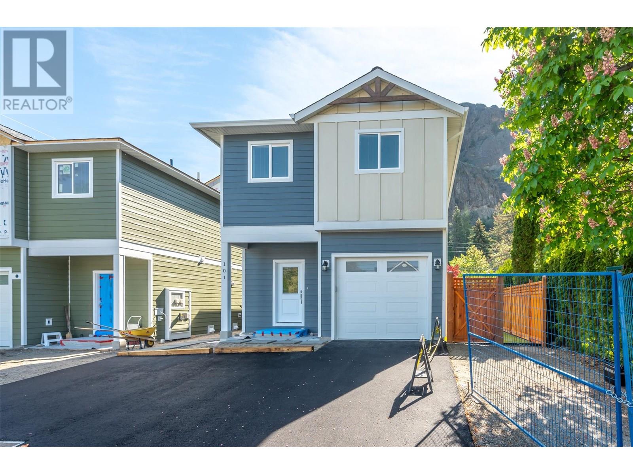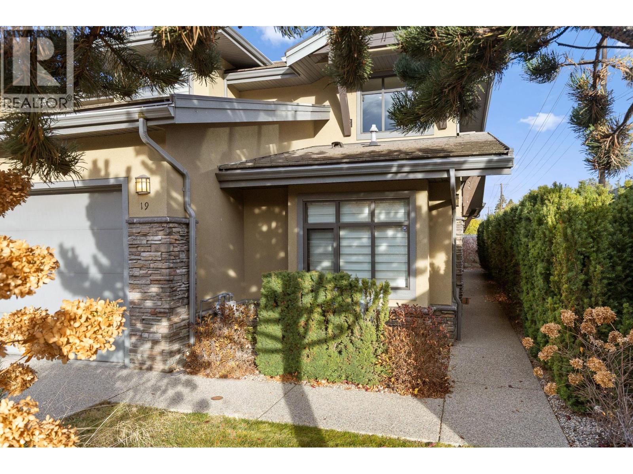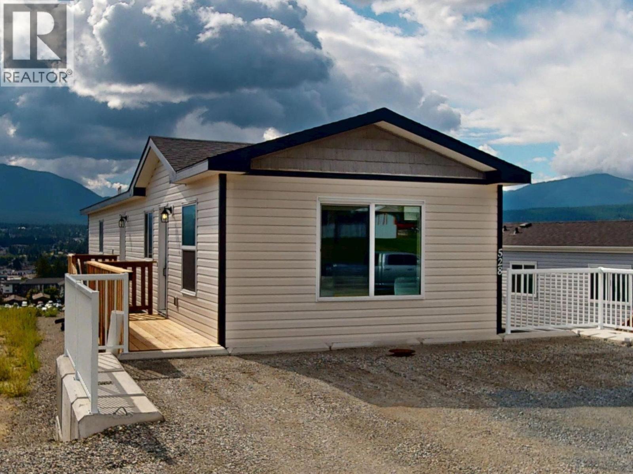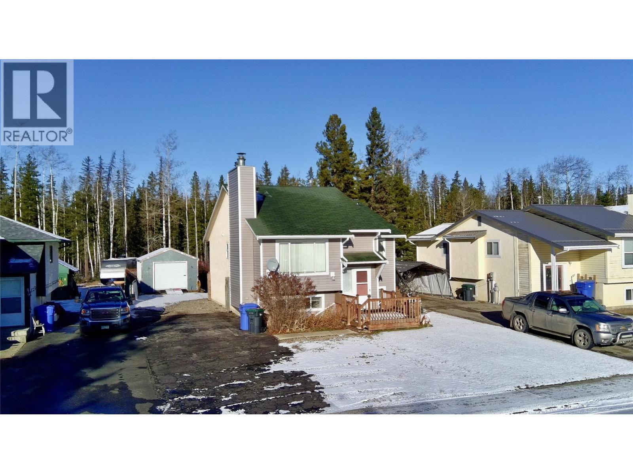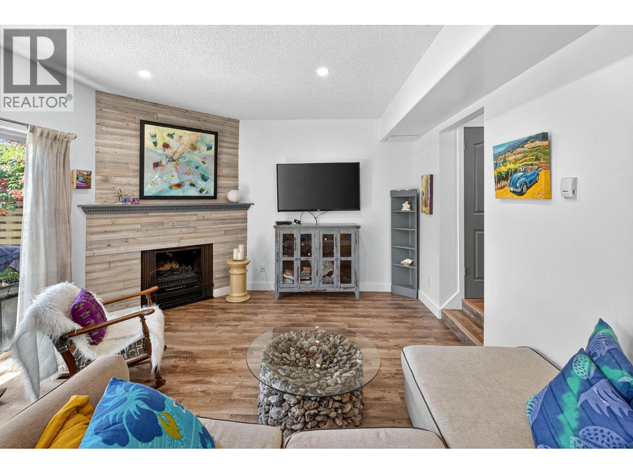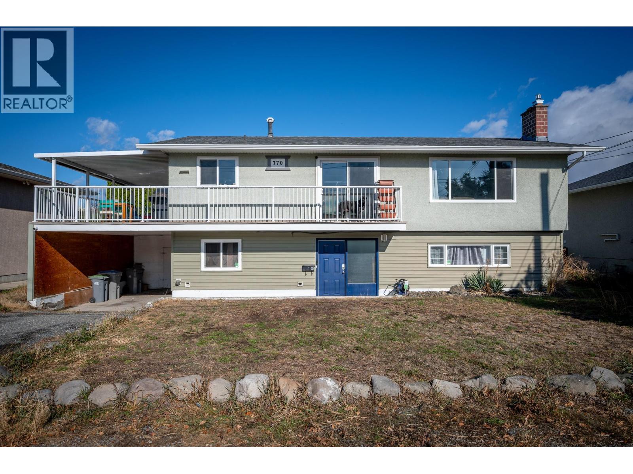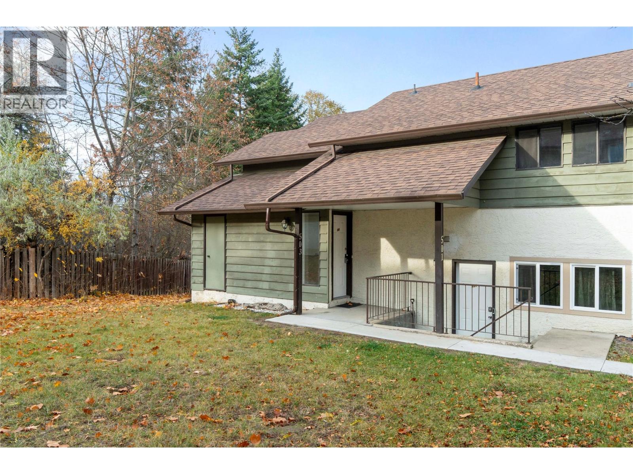Listings
2377 Shannon Woods Drive Unit# 217
West Kelowna, British Columbia
Welcome to this Upper floor townhome, bright and updated 1,800 sq. ft. south-facing, overlooking the Shannon Lake Golf Course. Located in one of the quietest, most well-kept communities in Shannon Lake, you’re just a one-minute walk to Shannon Woods Park with its dog park, playground, and sports field. Inside, the home feels modern and refreshed with newer flooring, paint, and trim, a redesigned fireplace, and a recently re-done kitchen with quartz countertops. The large primary bedroom and ensuite are on the main floor along with a 2nd bedroom or beautiful home office. The main floor bathroom was recently renovated, and toilets in all three bathrooms are new. Upstairs, you will find a massive loft space, bedroom, and 3-piece bathroom. Three newer A/C units keep the home comfortable year-round. The strata is known for being proactive with newer shingles, boiler system, and paint. Heating, hot & cold water, gas, all included in strata fees, and the complex offers RV parking, a private garage, and extra parking. A peaceful, move-in-ready home close to schools, parks, trails, groceries, and every West Kelowna amenity. (id:26472)
RE/MAX Kelowna
2555 Lakeshore Road Unit# 414
Vernon, British Columbia
Steps to the park and beach! Vita is that turn key property that you have been looking for and it is fully rentable (long AND short term!). An extremely versatile investment in an unbeatable, practically lakeside location! As a starter or retirement home, a vacation retreat, as student housing - plus it has great proven rental income and is super close to the Vernon Yacht club and marina. Everything negotiable except some personal items. There is an outdoor pool, pickleball court, gym, electric car chargers and a storage locker. Many upgrades in this unit including tile backsplash in kitchen, dimmer switches, reading lights, Sleep Chest, and a larger wall mounted smart TV. Located on the quiet side of the building where you will enjoy a lake view and gorgeous sunsets. One block to Marshall park, dog park, disc golf, and across the street from beaches and Lakeshore park. Laundry hookup in unit plus there is a communal laundry available. Short term rentals allowed, no age restrictions and 2 pets allowed. (id:26472)
Royal LePage Kelowna
420 4 Avenue Se Unit# 201
Salmon Arm, British Columbia
Discover an affordable and comfortable place to call home in the heart of Salmon Arm. This corner-unit apartment offers everything you need in a convenient location. You will be close to grocery stores, parks, and walking trails, with all major amenities close by—perfect for anyone looking to simplify their routine. Inside, the home features two spacious bedrooms and one full bathroom, along with a good-sized living and dining rooms. The kitchen includes a new dishwasher plus an updated fridge and stove. The unit is clean and has been freshly painted. You will appreciate the in-suite laundry with ample storage plus there is also shared common laundry available down the hall. A dedicated parking stall is included, and as a corner unit, it offers a bit more privacy along with a balcony to enjoy some fresh air. Whether you’re searching for an affordable place to call home or a rental property to add to your investment portfolio, this apartment is a solid choice. Quick possession is possible, making it easy to move in or start generating rental income right away. (id:26472)
RE/MAX Shuswap Realty
9802 Silver Star Road Unit# 104
Silver Star, British Columbia
#104 in SHOOTING STAR @ CREEKSIDE on Silver Star Mountain! Enjoy ski-in access from the Silver Queen lift and the short stroll to Brewers Pond, Tube Town and the Village. Located in the Shooting Star Building, this cozy ground-floor unit is a perfect vacation retreat or year-round condo! Full bedroom plus an alcove for bunks. Gas fireplace, full kitchen and good storage. Priced right so you can freshen and personalize. Quick Possession so you can get in on the biking and summer season on the mountain! The building offers a comfortable lounge area to meet friends, relaxing hot tub, secure internal ski lockers and convenient coin laundry. No obligation to rental management company, so feel free to manage your own rental. Don’t miss out on this super affordable opportunity to own a vacation retreat on Silver Star! (id:26472)
RE/MAX Priscilla
817 Kimberley Avenue
Greenwood, British Columbia
DOUBLE SIZED LOT! Fully updated home with new full basement suite, laundry up + down. 3 bedrooms, 3 bathrooms. Many new features on both levels. Built in 1981 this rancher has a full basement and deer-fenced yard. 2390 sq ft. finished. Dining room has sliding doors to large 10x25 covered deck + great new front deck is 8x37. Basement suite has separate entrance. Suite has new kitchen, bathroom + laundry. Newer natural gas furnace, hot water tank, and roof. Municipal water, and sewer. Fully landscaped. Garage. Quiet street. A must see. No sign on property. Appointment is required. Tenant in basement suite. (id:26472)
Macdonald Realty
11612 Victoria Road S Unit# 101
Summerland, British Columbia
Brand new half duplex near Giants Head Elementary in Summerland! Two storey, 1,395sqft, 3 bed, 3 bath home. Best part is no strata fees and no restrictions! Main floor with open concept living room to kitchen with all new appliances and a 2pc bath. Upstairs you will find your primary bedroom with large walk-in closer and 4pc ensuite, 2 bedrooms, another 4pc bath & full laundry room! Private fenced yard with patio, single car garage with additional parking stall. Near Dale Meadows sports fields, close to Giants Head Mountain Park, and a short distance to all downtown Summerland has to offer! Completed and move in ready! Contact the listing agent to learn more! (id:26472)
Royal LePage Locations West
570 Sarsons Road Unit# 19
Kelowna, British Columbia
Modern living meets unbeatable Lower Mission convenience in this spacious 3-bedroom townhome with a main-floor den and an unfinished basement for extra flexibility. Designed for those who want low-maintenance living without sacrificing comfort, this home offers an open layout with impressive ceiling height and large windows that fill the space with natural light. The kitchen, dining, and living areas connect effortlessly, creating an ideal setting for everyday living or hosting. The kitchen features stainless steel appliances, generous counter space, and seating at the peninsula. On the main level, you’ll find a practical laundry area, a 2-piece bath, and a well-appointed primary suite with a walk-in closet and a 5-piece ensuite with double sinks and a soaker tub. Upstairs, two bright bedrooms are linked by a shared Jack-and-Jill bathroom, each side with its own vanity—perfect for kids, guests, or visiting family. The main-floor den is a great bonus space that can function as an office, hobby room, or additional sleeping area if needed. The unfinished lower level offers plenty of potential, or use it for substantial storage. The double garage with epoxy floors adds polished, durable functionality. Southwind at Sarsons is a sought-after community known for its exceptional amenities. Plus you’re just a short walk to Sarsons Beach and the brand-new Dehart Community Park, and only minutes from H2O, schools, recreation facilities, amenities, transit, and several beaches. (id:26472)
Royal LePage Kelowna
528 Steepleview Avenue Nw
Cranbrook, British Columbia
Brand new and never lived in 528 Steepleview Ave NW delivers big on style, comfort, and serious views. Sitting high on the hill in one of the most scenic spots in town, this modern modular home is packed with upgrades and ready for its very first owner. Step inside to a bright, open layout with upgraded lino flooring throughout—no carpet anywhere and did I mention no stairs!! The kitchen is a standout, featuring a large island, sleek flat velvet super-matte cabinets with upgraded pulls, pot lights, a ceiling fan, and a full stainless steel appliance package. The primary bedroom offers a spacious ensuite with a walk-in shower and built-in seat. You’ll also find a high-efficiency gas furnace that’s A/C ready, an electric water heater, stacking laundry unit, and upgraded exterior doors and hardware for extra durability and curb appeal. Whether you're downsizing, buying your first home, or just looking for something turn-key and hassle-free—this one is worth a look. GST is applicable on this sale. (id:26472)
RE/MAX Blue Sky Realty
215 Peace River Crescent
Tumbler Ridge, British Columbia
This lovely home backs onto green space, offering a peaceful setting and plenty of privacy. A large shed provides excellent storage for ATVs or outdoor gear, making it ideal for anyone who loves adventure. Inside, the newly renovated basement adds fresh, usable living space—perfect for a family room, hobby area, or guest space. Outside, a nice deck creates an inviting spot for entertaining or simply enjoying the quiet surroundings. Overall, this property blends comfort with outdoor appeal, making it a great fit for those who value both relaxation and recreation. (id:26472)
Exp Realty
310 Yorkton Avenue Unit# 29
Penticton, British Columbia
Welcome to Skaha Village—an ideal blend of lifestyle, location, and community in beautiful Penticton. This thoughtfully updated 3-bedroom, 2-bathroom townhome offers turnkey living just a short stroll from Skaha Lake beach, parks, tennis courts, and local shops and includes heat, hot water & pool access included for efficient & comfortable living! Inside, you’ll find fresh paint, updated countertops & bathrooms, updated flooring, modern baseboards, new interior doors, and a contemporary electric fireplace that adds warmth and style to the open living area. The kitchen features newer appliances and flows effortlessly into the dining and living spaces, perfect for both everyday living and entertaining. Upstairs offers three spacious bedrooms and a full bath, providing ample room for families, couples, or those working from home. Step outside to a private patio oasis, bursting with colourful flowers and lush landscaping—a perfect retreat for morning coffee or evening relaxation. Skaha Village is a well-maintained, park-like community complete with a sparkling outdoor pool and shared lounge area. With green spaces, walkability, and unbeatable proximity to Penticton’s best outdoor amenities, this is Okanagan living at its finest. Contact your favourite agent for a private tour. (id:26472)
Royal LePage Locations West
770 Sherwood Drive
Kamloops, British Columbia
Fantastic opportunity to own a home in a great location with a mortgage helper. This North Kamloops property features a 2-bedroom in-law suite with its own laundry and separate access, perfect for extra income or extended family. Enter into the main home through the front door and you will find a large mud room with storage and plenty of room to take off coats and boots. Separate laundry is also located on this level. Upstairs, there is a large living room which flows nicely through to the dining and kitchen area. The kitchen is bright and features stainless steel appliances and bar seating. Off the kitchen is a large covered deck with stairs leading to the flat, fully-fenced yard. Both the kitchen and dining areas feature large windows, bringing in plenty of natural light into the home. Also upstairs are 3 spacious bedrooms and an updated 5-piece bathroom with a double vanity. The basement suite has access from the carport and has its own laundry room, 2 bedrooms, a 4-piece bathroom and a large kitchen and living area with gas fireplace. With a little TLC, this suite will be a great space. Outside, the property offers plenty of parking, including room for RV parking. The fenced backyard is large and is perfect for entertaining, kids and dogs, or gardening. Fantastic location close to McArthur Island Park, NorKam Secondary, Kamloops Christian School, and all North Kamloops amenities. Court-ordered sale. Schedule A to accompany all offers. (id:26472)
Century 21 Assurance Realty Ltd
RE/MAX 2000 Realty
1451 1 Avenue Ne Unit# 503
Salmon Arm, British Columbia
Move-in ready and fully updated! This bright 3-bedroom, 1.5-bath upper-level corner townhome features brand new flooring, all new appliances including new washer and dryer, baseboard heaters, and a new hot water tank. Freshly painted throughout with a functional layout and plenty of natural light. Enjoy the extra-large in-unit storage and a family-friendly complex with no age restrictions. Conveniently located close to all amenities, this one’s a must-see! (id:26472)
Homelife Salmon Arm Realty.com


