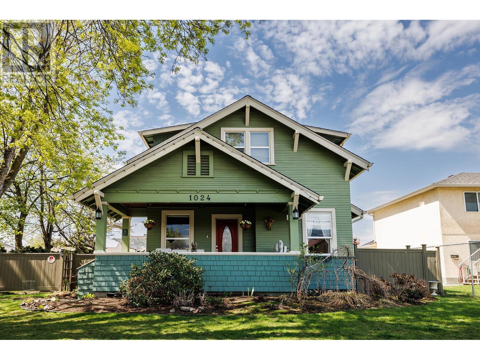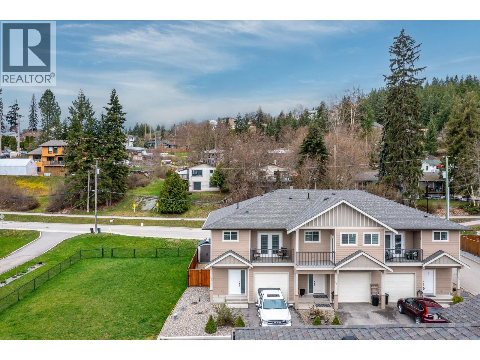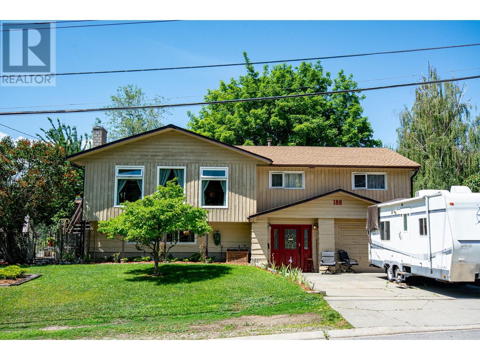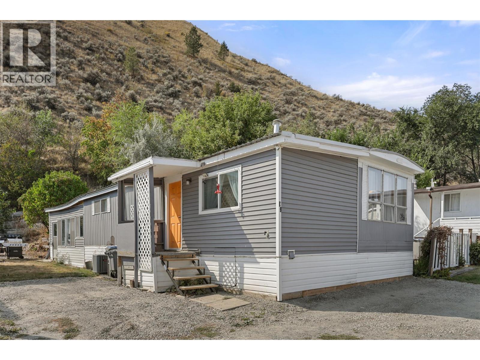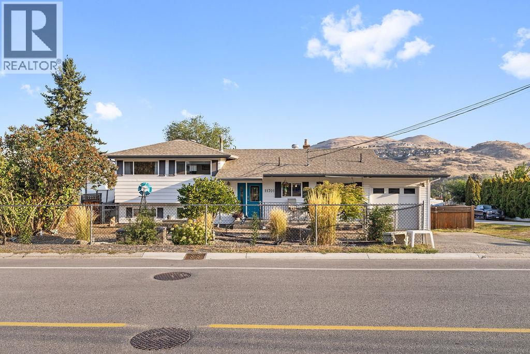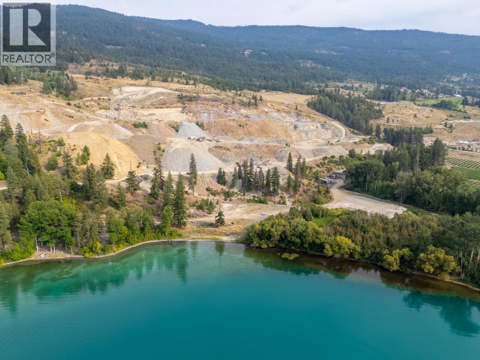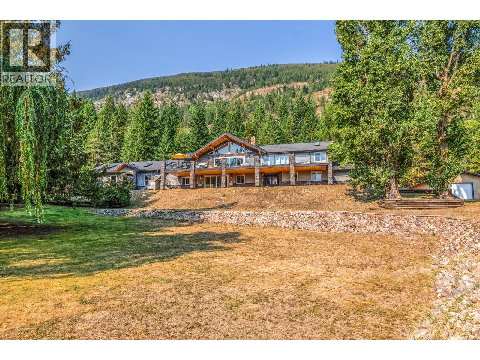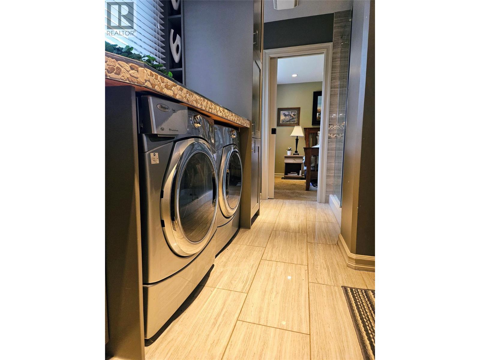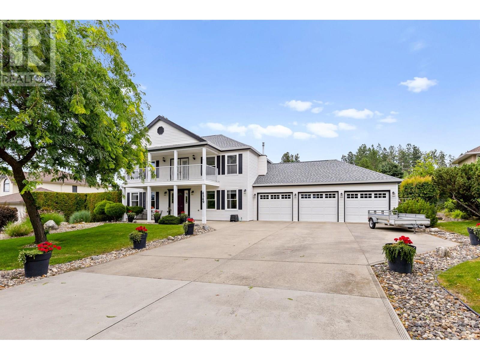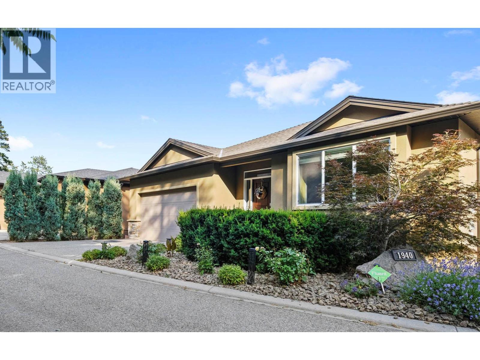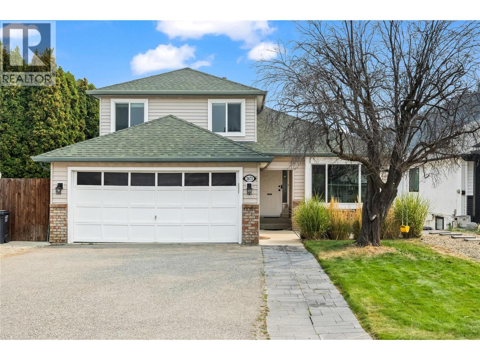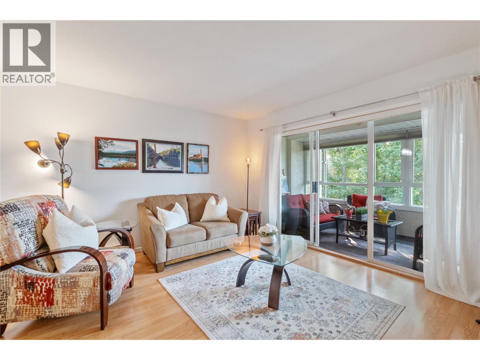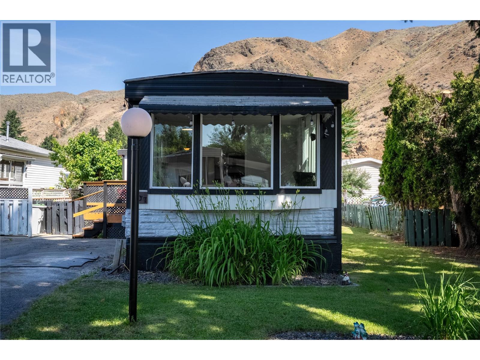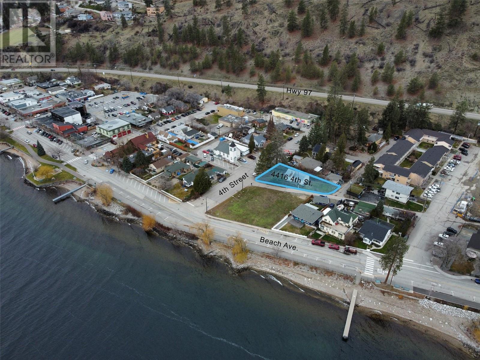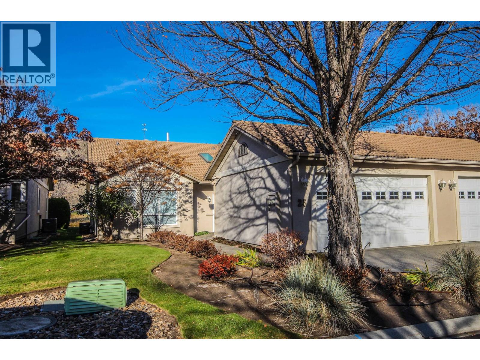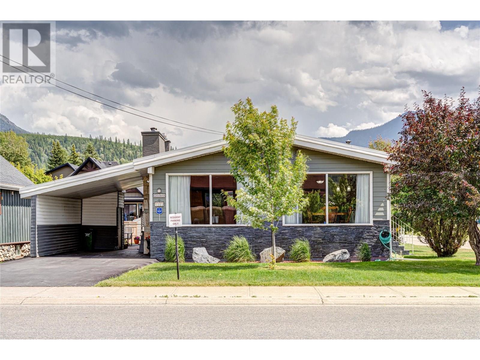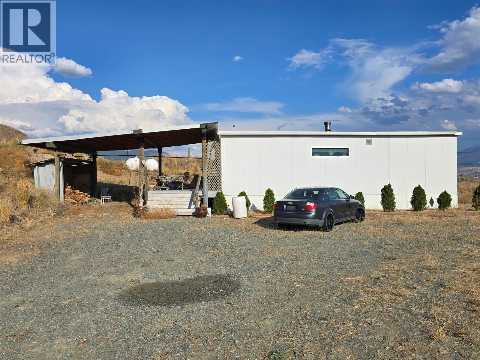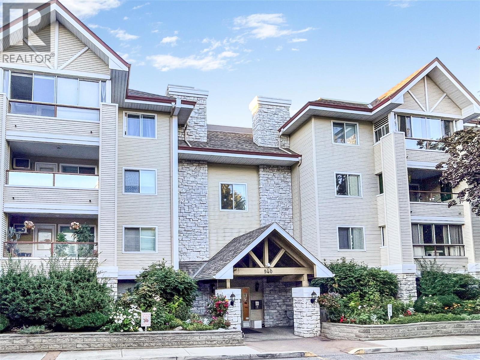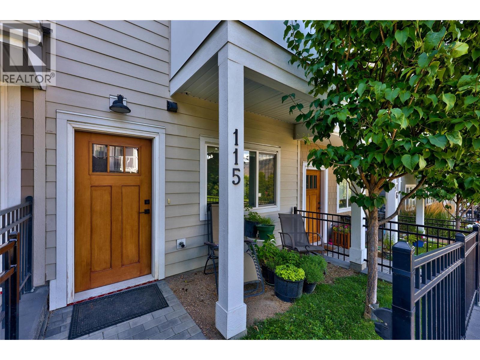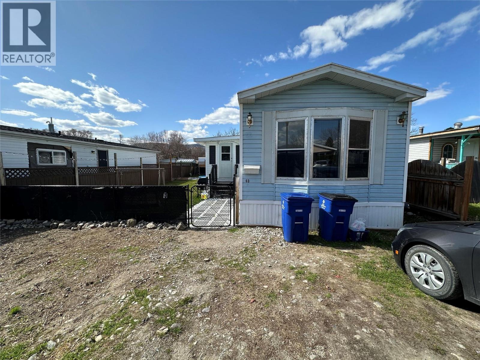Listings
1024 Rutland Road
Kelowna, British Columbia
Beautifully maintained 1913 Heritage home or potential development opportunity. Nestled on a rare 0.3-acre lot in Kelowna. This property offers a unique blend of classic character and tasteful modern updates, perfect for those seeking a home with history, style, and space. The traditional exterior pays homage to the home’s early 20th-century roots, while the interior exudes warmth, elegance, and sophistication. The spacious living and dining area with ornate fireplace and large windows that bathe the room in natural light—creating a cozy yet refined setting for both everyday living and entertaining. This home offers three well-appointed bedrooms, providing ample space for family or guests. The two bathrooms have been thoughtfully updated, seamlessly blending modern convenience with heritage charm. The stunning kitchen has been fully upgraded with stone countertops, a gas cooktop, and high-end appliances—all while preserving its vintage character. A separate laundry room adds both functionality and charm. Step outside to a beautifully landscaped yard featuring century-old Walnut and Hazelnut trees, along with Apple and Cherry trees. Berry bushes, four raised vegetable beds, shrubs, and flowering plants make this garden a nature lover’s dream. Enjoy outdoor dining or relaxation in the private, fully fenced yard with a 6-person hot tub incl. Additional features include a massive double garage and ample outdoor space—offering endless potential for gardening, play, or expansion. (id:26472)
Royal LePage Kelowna
173 Salmon Arm Drive Unit# 102
Enderby, British Columbia
Coveted ‘small town’ lifestyle awaits here in Enderby! A quieter, rural lifestyle with everything you need for everyday comfort! Perfect for first time buyer or retiree with great schools and easy access to the great outdoors. Conveniently located between the Cities of Vernon and Salmon Arm. Brielle View Estates - a compact 10-home neighborhood is just blocks from everything! #102 is and end unit and enjoys extra privacy! The fenced and private backyard is super low maintenance with patio with shade gazebo and garden/storage shed. Lots of room for garden boxes or play sets. All 3 levels of this townhome offer quality finishes and tasteful décor. Engineered hardwood and tile floors, quality lighting, custom window coverings. Super kitchen with large island, stainless appliances including new gas range. Cozy gas fireplace in the sitting area and glass sliding doors to the back deck and yard. All 3 bedrooms, ensuites and laundry are on the quiet upper level. The primary bedroom offers a private deck and deep soaker tub in the ensuite. The main bath has a walk-in tile & glass shower and doubles as an ensuite for the second bedroom! Downstairs, the family room is ready for fun! Room for your big TV, games or office corner! Lots of extra storage and full bath with tub/shower. Meticulous and ready for you to just move in! QUICK POSSESSION! (id:26472)
RE/MAX Priscilla
188 Walden Crescent
Penticton, British Columbia
Welcome to this 4 bedroom , 2 bathroom family home situated on a generous half-acre lot in the prestigious Uplands neighbourhood. This bright and inviting 4-bedroom, 3-bathroom residence offers the perfect blend of comfort, space, and privacy. Highlights include: Over 2,424 sq ft of living space, enjoy the main level layout with living room, dining room, kitchen that walkout to a large deck and backyard. On the main you will also find the primary suite, two additional bedrooms and main bathroom ideal for family and guests. The lower level holds one bedroom, a cozy family room, bathroom, laundry and access to the garage. There is an expansive .30 of an acre yard with mature landscaping – perfect for entertaining, children playing or relaxing. Single car garage 25 x 12, ample parking, and storage space. Located in a quiet, tree-lined area near top-rated schools, parks, and amenities, this is a rare opportunity to own a sizeable property in one of the area's most sought-after communities. (id:26472)
Parker Real Estate
1938 Mcdougall Street
Kelowna, British Columbia
Prime-level waterfront living in the heart of Kelowna—just minutes from the city’s everyday conveniences. This beautifully renovated modern home captures the essence of the Okanagan lifestyle, offering 4 bedrooms, 5 baths, and the rare privilege of a sandy beach and private dock on the shimmering shores of Okanagan Lake. Crafted for seamless indoor-outdoor living, the home showcases clean architectural lines, expansive glazing and breathtaking lake and mountain views from nearly every room. At the heart of the home, the chef-inspired kitchen impresses with a Miele 6-burner gas range, Bosch ovens, dual dishwashers, an oversized Electrolux fridge/freezer, Viking beverage fridge, and an expansive Corian island with bar seating. A generous butler’s pantry ensures entertaining is effortless. Wall-to-wall nano doors reveal a true lakeside paradise—complete with a covered lounge, fireplace, outdoor kitchen, newer 16 ft. x 32 ft. pool, hot tub, and level lawn that flows to the shoreline. Inside, soaring 28-ft ceilings and a dramatic fireplace set the tone for elegant comfort. Upstairs, the lakeview primary suite features a private balcony, spa-style ensuite, and walk-in closet, accompanied by two guest suites and a sun-drenched family room. Spacious 3 car garage. This home offers flexibility, privacy, and space to host family and friends and is a rare opportunity to own a legacy waterfront property in the Okanagan. (id:26472)
Unison Jane Hoffman Realty
7155 Dallas Drive Unit# E9
Kamloops, British Columbia
Welcome to Orchard Ridge Mobile Home Park! Step inside to a bright and inviting open layout in this charming 3-bedroom, 1-bathroom home, offering 983 sq. ft. of comfortable living space, perfect for a small family or anyone seeking an easy-to-manage home. A convenient workshop provides space for hobbies or DIY projects, while the private, well-maintained yard is ideal for relaxing or entertaining. The bright sunroom offers endless possibilities, use it as a cozy reading nook, a creative space, or for added storage. Pets are welcome (with some restrictions), making this community even more appealing. Don’t miss your chance to call this delightful property your own! Reach out today for more details or to schedule a private showing. All measurements are approximate and should be verified by the buyer if important. (id:26472)
Royal LePage Westwin Realty
11701 Coldstream Creek Road
Coldstream, British Columbia
Prime Coldstream location! Fantastic 3 bed, 3 bath split level home with a sportsman's dream entertainment basement (suitable), in ground saltwater pool, detached shop for all toys and dedicated RV parking pad. Very well maintained, cozy and comfortable home, main level offering a inviting living room with gas fireplace, new vinyl plank flooring throughout, a dedicated dining area with adjoining covered sundeck complete with outdoor BBQ and TV. Clean and crisp kitchen offering beautiful 2 tone shaker cabinets, gas stove, lots of natural light, and leading into a spacious laundry room and single car garage with cleanup sink and loads of room for mom. Upper level complete with a 4 pc main bath, primary bedroom with 3 pc ensuite and 2 additional bedrooms for the kids. Unbelievable sportsman's dream basement set up incredibly well for entertaining, game nights, sporting events and movie nights with a 3 pc bath down, wet bar, separate entrance and cozy wood fireplace. Stunning yard with multi level decks for evening dinners, heated salt water inground pool, fully fenced and an incredible detached 40x14 shop with in floor hot water heating system and huge RV parking spot beside it. This is a cool package and this home makes you want to spend some serious time here. (id:26472)
RE/MAX Armstrong
15799 Sawmill Road
Lake Country, British Columbia
475.677 acres across four titles, located in the District of Lake Country boundaries. Parcel “1” is the crown jewel of the offering, offering 136.35 acres of land on the world-renowned Kalamalka Lake, with +/-3,150 feet of lakeshore frontage; Approximately 2.1 acres of this parcel are in the ALR. This parcel is being used as an active and well-known gravel pit operation/extraction, Pier Mac Sand and Gravel. This parcel also offers a large shop. Immediately to the east of this parcel is parcel “2” , comprising 160 acres, completely outside of the ALR. To the South of this parcel is parcel “3” , comprising of 149.98 acres also outside of the ALR. Parcel “4” is 29.33 acres in the ALR, and offers the sales component of the gravel/sand operations. This parcel offers another shop area and a scale shack + equipment. The majority of the lands have an Official Community Plan (OCP) Future Land Use designation of “Rural” , applicable to parcels 1, 2, and 3. Parcel 4 has a future land use of Urban Residential and Agricultural. Asking price includes equipment/machinery, cell tower agreement, all materials + reserves, and property (at time of listing; subject to future adjustments at time of sale). District of Lake Country is reviewing its OCP and are open to development ideas. Inquire for details. (id:26472)
Sotheby's International Realty Canada
6171 50 Street Nw
Salmon Arm, British Columbia
Welcome to this stunning 38-acre estate, that is in the city limits yet surrounded by serene countryside offering peace and quiet and an amazing home and property. The impressive 3,800 sq. ft. home with tons of updating and renovations includes 4 bedrooms, plus den, 4 bathrooms and an indoor 20 x 40 heated inground pool ideal for year round enjoyment. Home is stunning with hardi siding and stone, primary bedroom with his and her walk in closets, deluxe ensuite and a fireplace. Stunning updated and renovated kitchen with a beautiful view of the property and mountains. Car collectors and hobbyists will love the detached 30' x 30' and 40' x 20' shops that are heated, have power, and provide exceptional storage and workspace and there is covered RV Parking. Equestrian enthusiasts will appreciate the barn, paddocks, water hydrants and extensive fencing and cross-fencing, making this a great equine property. The indoor pool is amazing, with electric cover, surrounded by infloor heat, has large screen TV, a bar, and direct access to the hot tub, sauna and bathroom. On a cool day you can sit inside, enjoy the view and entertain. On summer days you can open the oversized doors and enjoy this amazing setting that offers privacy, peace and quiet. Backing onto crown land with access to trails, which is such a great feature and adds to the privacy. This is truly a rare opportunity to own an acreage of this size and quality in the city limits yet feels as though you are out in the country. (id:26472)
Homelife Salmon Arm Realty.com
1718 9th Avenue
Invermere, British Columbia
Welcome Home! This perfect family home on a dead-end street in Wilder Subdivision offering abundant sun and easy access to everything the Lake Windermere lifestyle offers. The home blends modern updates with an unbeatable location and includes the flexibility of passive income and peace of mind with a fantastic two-bedroom basement suite. Notably, the extra-tall attached carport, a huge east-facing mountain view deck and a fenced backyard bring even more value. Open living spaces flood with natural light thanks to the floor-to-ceiling living room window. Step out onto your covered back deck, a private outdoor sanctuary extending from the dining room and kitchen. On the main level, you'll find two spacious bedrooms, one of them featuring a dedicated seating area ideal for a nursery or art space. Downstairs a full basement is accessible via a separate entrance or the internal staircase. This versatile lower level boasts additional storage, two more bedrooms, a full bathroom, and its own kitchen and living room. The basement's character is enhanced by a charming wood-burning stove, promising cozy evenings and adding to the home's warm ambiance. This property is more than just a house; it's a lifestyle waiting to be embraced. Don't miss your chance to own this truly remarkable home in Invermere! Blend revenue and ownership perfectly with this remarkable home. (id:26472)
Fair Realty
4349 Takla Road
Kelowna, British Columbia
Welcome to this rare opportunity in Southeast Kelowna—where homes on this coveted street seldom come available! Situated on a pristine 0.56-acre lot, this beautifully maintained 5-bedroom, 4-bathroom family residence offers the perfect blend of tranquility and convenience. Enjoy abundant natural light throughout, a spacious triple garage, RV parking, and an in-ground saltwater pool ideal for Okanagan summers. Just 10 minutes from town, this home is surrounded by picturesque farms and orchards and offers quick access to hiking and biking trails, creating a true rural-meets-recreation lifestyle. A must-see for discerning buyers seeking privacy, space, and proximity to nature. (id:26472)
Royal LePage Kelowna
2395 Shannon Ridge Drive
West Kelowna, British Columbia
*OPEN HOUSE SAT SEPT 20th, 2-4pm* Welcome to your ideal family haven in the coveted Shannon Lake Community of West Kelowna, just steps from Shannon Lake Elementary and a short walking distance to CNB Middle School! This perfect 5-bedroom, 3.5-bathroom home (plus a den or office) boasts over 3,200 sq. ft. across three levels, perfectly designed for growing families. Embrace the coveted Okanagan lifestyle with your spacious backyard, featuring a lush area with fruit trees, a sun-kissed deck, a dedicated BBQ/lounge space, and a heated in-ground pool measuring 14x28 feet—an entertainer’s paradise for summer gatherings. As you enter, you’ll be welcomed by a bright, open floor plan that instantly feels like home. The modern, open-concept kitchen overlooks the living area and backyard, ensuring you can keep an eye on the kids as they enjoy the outdoors. The upper level hosts 3 generously sized bedrooms sharing a full bathroom, along with a spacious primary suite complete with a walk-in closet and a private 4-piece ensuite. Downstairs, discover a recreation room, an additional bedroom, another bathroom, a storage area, and a rough-in for a wet bar. The low-maintenance curb appeal offers ample parking for your boat, RV, and other toys. With nearby bike paths, hiking trails, and golf courses, outdoor adventures are abundant! Picture warm summer days spent splashing in your pool, creating lasting memories in a neighborhood where your children can thrive, exploring trails, playing with friends and enjoying the nearby park. This is the home where cherished family memories are made, the true essence of ""home sweet home."" (id:26472)
Royal LePage Kelowna
1940 Cornerstone Drive
West Kelowna, British Columbia
Show home-worthy executive walk-out rancher on a quiet side street in the highly sought-after gated community of Shannon Highlands. Immaculate, bright, and modern, this thoughtfully designed home captures beautiful views of Mount Boucherie and beyond. With nearly 3,000 sq. ft. of living space, it’s an entertainer’s dream. Large panoramic windows on both levels flood the home with natural light, while premium finishes add a touch of elegance throughout. The open-concept main floor showcases a stylish kitchen with expansive granite counters and a double oven gas range (with electric hookups available). The spacious primary suite impresses with a sunlit walk-in closet and a spa-inspired ensuite. Downstairs, the ultimate entertainment zone awaits—complete with a wet bar, media area, and a large open rec room with views. Snowbird ownership means this home shows far less wear than average and is a testament to the suitability of this community for those who like to be able to lock and leave. A built-in vacuum with kitchen dust catcher keeps things effortless, while outdoor living shines with a covered balcony (with gas BBQ hookup) and a private patio pre-wired for a hot tub. The yard is perfectly sized—low-maintenance yet inviting. Practicality meets convenience with a double garage, full-length driveway, and quiet lane access shared with only three homes. Just minutes from golf, shopping in Westbank, and Kelowna’s entertainment district. Be sure to explore the virtual tour! (id:26472)
RE/MAX Kelowna
2671 Applegreen Court
West Kelowna, British Columbia
*OPEN HOUSE SAT SEPT 20, 11am - 1pm* Discover this charming detached single-family home, offering 2,337 sq ft of versatile living space across three levels. Perfectly suited for family life, it features 3 bedrooms and 4 full bathrooms. The main floor boasts a spacious open-plan renovated kitchen with a large island, pendant lighting, ample storage, and stainless steel appliances, including a gas range. The living room opens to a deck overlooking the fenced backyard with mountain and tree views, ideal for relaxation and entertaining. The backyard is a paradise with a built-up deck leading to an above-ground pool with a slide. A well-designed mudroom/laundry on the main provides seamless access to the double car garage. Upstairs, enjoy a primary suite with a walk-in closet and a 3-piece ensuite, along with two additional bedrooms and a 4-piece bath. The walk-out basement is an entertainer's delight, featuring a family rec room that could double as a workout space. A separate guest area offers a cozy setting with a convenient bar—complete with sink, cabinets, fridge, micro hood, and quartz counters—a perfect setup for visitors or suite potential. This remarkable space also includes a 3-piece bath and private patio access. Located in a family-friendly neighbourhood with ample parking for up to five vehicles, this home blends style, comfort, and modern updates in a bright, inviting palette. You're walking distance to both CNB & Boucherie Secondary School. Schedule your viewing today to experience all this wonderful home offers! (id:26472)
Royal LePage Kelowna
780 Houghton Road Unit# 405
Kelowna, British Columbia
Top-floor unit at Peachtree Place Estates with 2 bedrooms and 2 full bathrooms. This home has been tastefully updated with new flooring, windows, and lighting. Enjoy mountain views and an enclosed balcony that extends your living space through the seasons. Ideally located across from Ben Lee Park and just steps to groceries and transit, this is an excellent choice for convenient, walkable living. Parking and storage locker included. Restrictions: Rentals allowed, cats allowed with restrictions, sorry no dogs. (id:26472)
Oakwyn Realty Okanagan
3157 Casorso Road Unit# 204
Kelowna, British Columbia
Wake up to sunshine in this bright East/South-East facing 2 Bed, 2 Bath corner condo, perfectly positioned on the 2nd floor quiet side of a well-managed 55+ community. Windows on two sides fill the approx. 1000 sq/ft home with natural light, highlighting recent updates including fresh paint, luxury vinyl flooring, plush carpet, and contemporary lighting. A private courtyard balcony completes the space. Comfort is effortless with a newer forced-air heating/cooling system (2020), while an electric fireplace provides instant warmth and ambiance. The open living/dining area is ideal for large family visits, and the king-sized primary suite features a walk-through closet and private en-suite. The U-shaped kitchen offers generous counter space, a pass-through, and a window above the sink, while a walk-in pantry and in-suite laundry add convenience. Secure underground parking, a storage locker, and a well-managed building provide peace of mind. Optional Hawthorn Park amenities include an indoor pool, hot tub, and a fitness centre. Guest suites are available for just $75/night. Pet friendly (1 dog or cat). Steps from shops, healthcare, beaches, and trails, this condo combines light, comfort, and value in one convenient Lower Mission location. Immediate possession possible. See Virtual Tour in 3-D above in Media Links. Call to view today! (id:26472)
RE/MAX Kelowna
2401 Ord Road Unit# 107
Kamloops, British Columbia
This nicely updated single-wide mobile home is located in the family section of Brock Estates at 107 – 2401 Ord Road in Kamloops’ popular Brocklehurst neighborhood. The home features 2 bedrooms and 1 bathroom, with a number of recent updates that make it move-in ready. Inside, you'll find fresh paint, newer flooring, and modern stainless steel appliances, along with a recently installed hot water tank for added peace of mind. The kitchen opens onto a sunny deck, perfect for enjoying your morning coffee or relaxing in the afternoon sun. Outside, the fenced yard includes a shed for extra storage, and the surrounding mobile home park is well cared for, offering mature landscaping and a peaceful atmosphere. The current pad rent is $695 per month, and quick possession is available, making this an excellent option for families or individuals looking for an affordable and comfortable place to call home in a well-established community. Pets allowed with restrictions. Contact the listing brokerage, or call your favorite REALTOR today to book your private showing! (id:26472)
Exp Realty (Kamloops)
4416 4th Street
Peachland, British Columbia
Corner Lot located steps to Okanagan Lake in beautiful Peachland. The house requires work and is being sold ""as is"". The property is currently zoned Residential with the Official Community Plan for Future: Commercial. The 0.15 acre allows for potential rezoning to C2 -Core Commercial. offering a variety of potential uses such as a brewery, restaurant, tea house, offices, multiple residential, bring your ideas! This is your opportunity to own a peace of heaven in fabulous Peachland, Okanagans little gem of paradise. (id:26472)
Coldwell Banker Horizon Realty
650 Harrington Road Unit# 25
Kamloops, British Columbia
This level-entry executive townhome backs onto The Dunes Golf Course, offering over 1,700 sq. ft. on the main floor plus a full basement. Located in sought-after West Pine Villas in Westsyde, this home features 3 main-floor bedrooms & spacious open-concept living with high-end finishes throughout. The main entry includes a storage closet & opens to vaulted ceilings with expansive golf course views. The living, dining, & kitchen areas share a 3-sided fireplace, creating a warm, inviting atmosphere. The kitchen features ample cabinetry, a bright eat-in nook, & access to a large patio overlooking the lush greens & hillside views. A front bedroom makes a great office, guest room, or sitting area, with an adjacent 4-piece bath & main-floor laundry. The primary suite offers a spacious layout, a luxurious 5-piece ensuite with a soaker tub, double vanity, & a walk-in closet. Additional storage is off both the garage & back patio, plus a large double garage with plenty of room for vehicles & equipment. The partially finished basement includes a cozy family room, an additional bedroom, a 4-piece bath, & a large unfinished space ready for your ideas. A separate entry leads to the garage from the basement. Extras include a charming front patio for morning sun, central A/C, a spacious driveway, all appliances, & direct access to The Dunes clubhouse & restaurant. Steps from Westsyde shopping, schools, & transit, this home offers comfort & convenience in an exceptional location. (id:26472)
Century 21 Assurance Realty Ltd.
1202 6th Avenue
Fernie, British Columbia
Price improvement with quick possession available. This lovely 4 bedroomed split-level ranch with finished basement could be your new home, just in time for the upcoming ski season. Located on a large corner lot with panoramic mountain views, this is the perfect family home. A few minutes' walk from Fernie's historic downtown shops, restaurants, schools and municipal services with amazing hiking and biking trails with world class fly fishing on the Elk River, an 18-hole championship golf course, Fernie Alpine Resort and Island lake Lodge all close by. Upon entry, you're welcomed by a comfortable living room with an open beam vaulted ceiling. The spacious kitchen has stylish appliances, granite counter tops and breakfast bar adjacent to the dining area. Dual built-in closets feature in the large primary bedroom, and the full bathroom has double vanities, tub/shower and linen storage. The finished basement offers a family recreational area with a cozy lounge, bedroom, bathroom, pantry and laundry area with lots of storage for your 4-season mountain town living gear. However, if a rental suite/mortgage helper is a consideration, the basement offers great development opportunity. The sunny backyard has a shed, full irrigation system and 3 hose bibs and the paved patio is the perfect spot for morning coffee, alfresco dining or an evening cocktail while soaking in Fernie's iconic mountain peaks. Don't let this gem get away! Contact your trusted REALTOR and book your showing today. (id:26472)
Exp Realty (Fernie)
3096 South Main Street Unit# 40
Penticton, British Columbia
Welcome to Lakewood Estates! This 2 bed / 2 bath, level entry rancher is only a short walk from Skaha Beach. This is a unique home, as it's one of the few properties in the development that has a full 2 car garage, 3 parking spots, and that doesn't face another home. Located at the back of the development, you'll enjoy the privacy of having no homes across the street, and no noise from the main road. In recent years, the appliances, furnace, A/C, hot water tank, flooring have been updated. The sellers have also put a new roof over the deck. Pair all this with a very low strata fee of $105/month, and cheap RV/boat storage, and this home is hard to beat! 55+ complex, 1 dog (size restricted) or 1 cat allowed . Square footage is approximate and based off the exterior of the home. (id:26472)
Royal LePage Locations West
6355 Pinecrest Drive
Kamloops, British Columbia
Discover the potential at 6355 Pinecrest Drive in Thompson River Estates — a versatile 4-acre parcel offering wide-open space, scenic hillside views, and easy access directly off the Trans-Canada Highway. Situated in the heart of the Thompson region, this property features an insulated 960 sq ft School Portable building currently set up as a temporary residential living space, complete with an open living area, kitchen, bathroom, and wood stove for cozy year-round comfort. A covered deck offers a peaceful outdoor retreat, while the adjoining carport and workshop add function and flexibility. The land includes a professionally installed septic system and space for expansion, hobbies, or even future development. Surrounded by nature with sweeping valley views, yet minutes from Savona and Kamloops amenities, this is a unique opportunity to own a small acreage at an affordable price. Whether you're looking for a rural escape, a place to build, or a basecamp with income or lifestyle potential, this property checks all the boxes. Schedule your viewing today and explore the opportunities waiting for you. (id:26472)
RE/MAX Real Estate (Kamloops)
940 Glenwood Avenue Unit# 308
Kelowna, British Columbia
Welcome to your dream home in the heart of Kelowna South at Shaughnessy Green! * Best value in the Kelowna South Neighborhood! * 1299 sq/ft! * 2 Spacious Bedrooms and 2 bathrooms! * 2 Walk-in Closets! * In-Suite Laundry! * Secured Underground Parking! * Fully enclosed Sunroom! * Central Location, close to schools, parks, and shopping! * No age restrictions! * Pets Allowed! * Furniture available! * Social Club House with Games Room, Fitness Equipment, and BBQ Area! This beautiful, centrally located 2-bedroom, 2-bathroom condo offers a spacious and inviting layout, perfect for families, professionals, or anyone seeking vibrant city living. Both generously sized bedrooms feature walk-in closets, providing ample storage for all your needs. Enjoy the convenience of in-suite laundry and the peace of mind that comes with one secured underground parking stall. Furniture is available (Not including TV)! Shaughnessy Green welcomes residents of all ages with no age restrictions and allows pets (with restrictions), so your furry friends can feel right at home. Want to socialize? The complex also has a clubhouse which includes a workout room, pool table, and BBQ area! Steps away from top-rated schools, lush parks, the hospital, and fantastic shopping, this prime location ensures everything you need is within reach. Don’t miss your chance to own a slice of Kelowna’s finest—schedule a viewing today and fall in love with Shaughnessy Green! (id:26472)
Coldwell Banker Horizon Realty
1393 9th Avenue Unit# 115
Kamloops, British Columbia
Unit 115 is a must-see, east facing unit that has beautiful views down the valley. Location is amazing at this development. The Walk is nestled into the existing neighborhood at the top of 9th Avenue. Sagebrush Theatre, Peterson Creek Park, the hospital and the downtown core are all close by as is access to all commuting routes. This 3 storey design has function space, including its own garage and private deck. When entering the home there is a nice landing with a large, bright den and access to the garage. Heading to the main living space, you have an amazing kitchen area with loads of cabinetry, great counter space with a generous peninsula for baking or entertainment. Fitted with quartz countertops, white shaker cabinets and a stainless steel appliance package, you will be impressed with the quality of finish. The kitchen flows into the dining room and living room. There is a powder room on the main floor for added convenience. Heading upstairs you have a large primary bedroom with 4pc ensuite and walk-in tiled shower. There is another bedroom, 4 pc bath and laundry on this floor. Engineered hardwood through the main floor and 9ft ceilings are just a few of the features included with this stylish home. Central A/C included. Pets and rentals are allowed, and there is a single car garage and extra parking stall for this unit. (id:26472)
Exp Realty (Kamloops)
2035 Boucherie Road Unit# 63
West Kelowna, British Columbia
Great home for the growing family that wants privacy and a good home to raise there children ( 3 bedrooms and a nice sized yard for the kids to play ). Updated very nicely with addition that acts as a 3rd bedroom. Tastefully updated and move-in ready. Newer fridge, stove, dishwasher and Clothes Washer Dryer. Floors are new, Kitchen faucets and lighting. The furnace is only a few years old ! BONUS has a kids park and is only steps to Okanagan Lakeside. 2 Vehicles can park near the front door. Yard is fully fenced. Great location only 3 minutes to downtown Westbank. DO NOT RENT - BUY this home instead ! (id:26472)
Oakwyn Realty Okanagan


