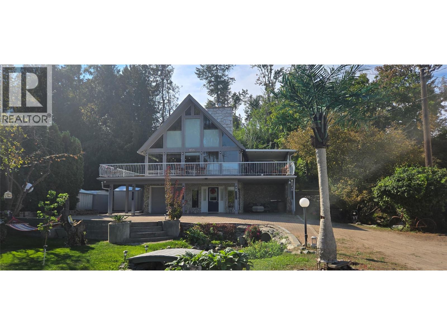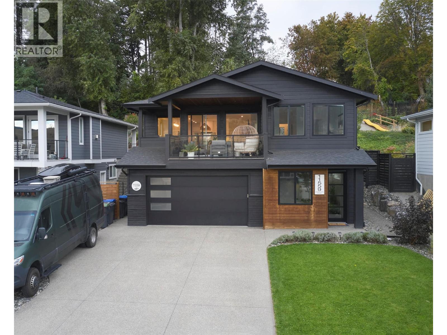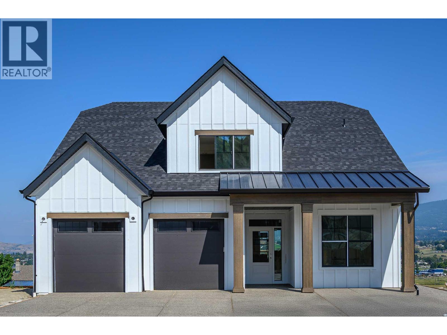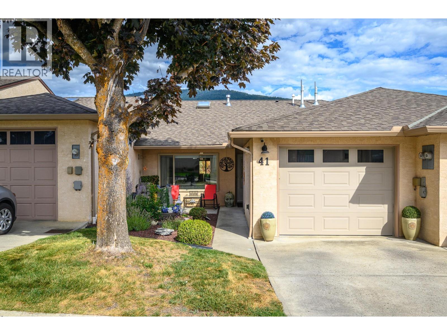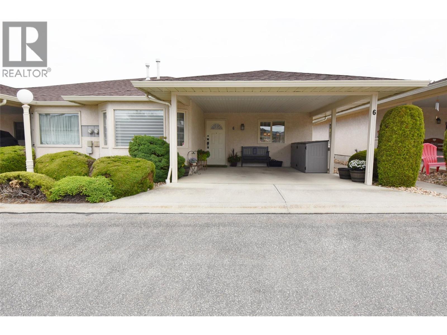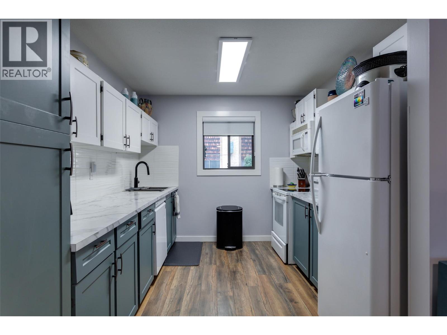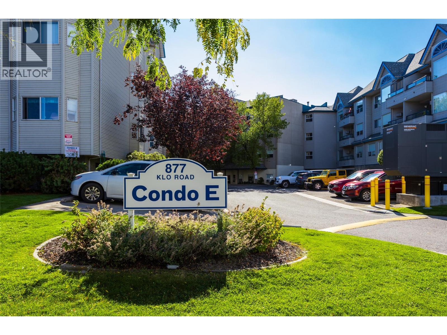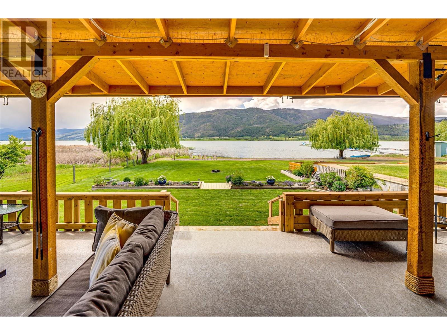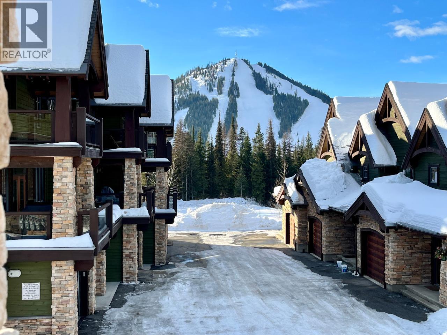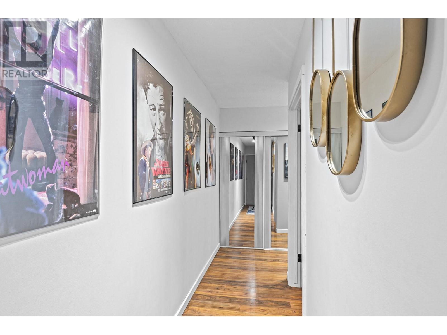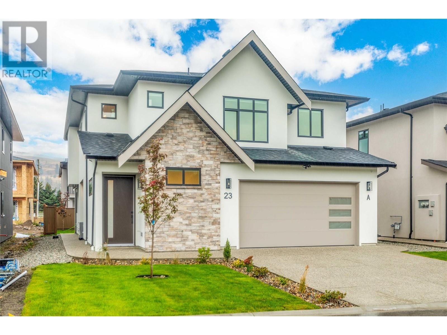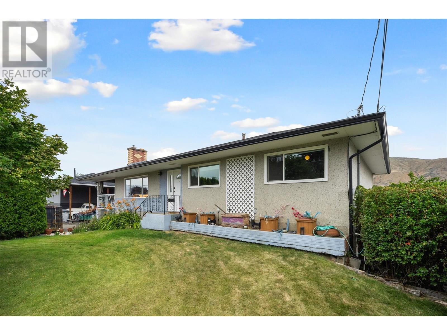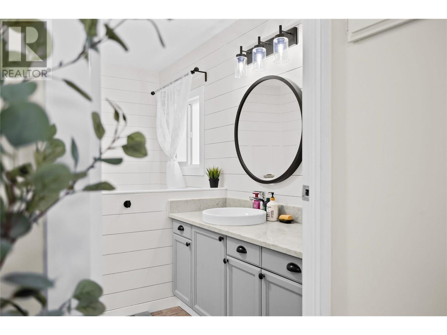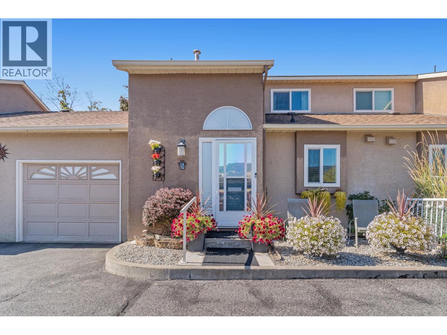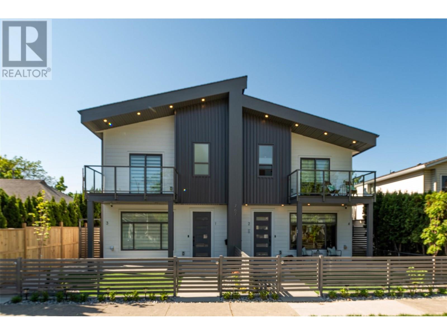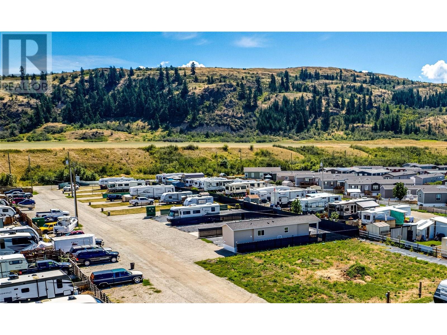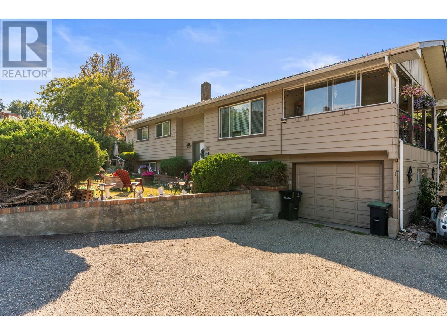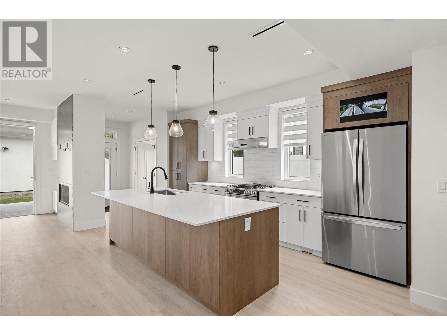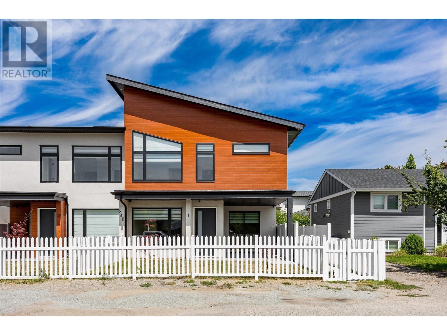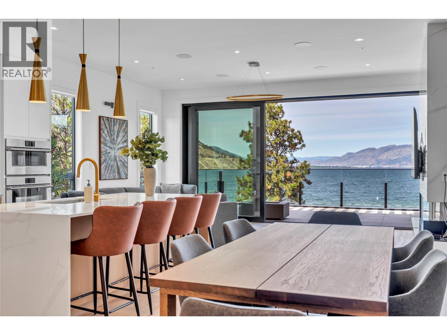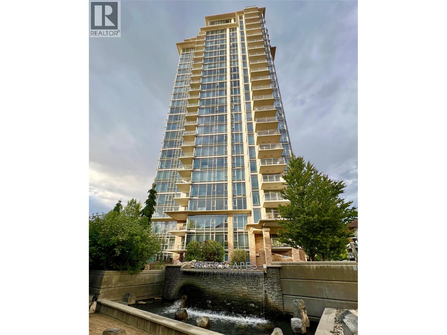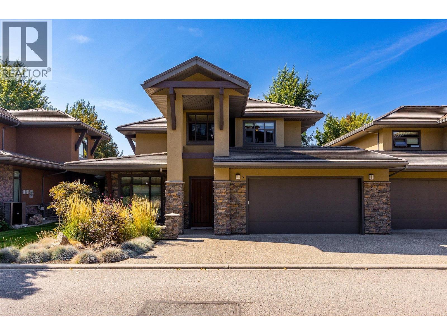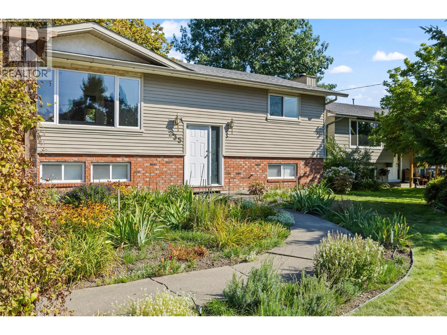Listings
1602 85th Street
Osoyoos, British Columbia
Welcome to your Oasis. Find your peaceful retreat at the end of a cul-de-sac with just 8 homes adjacent to the west shores of Osoyoos Lake. Just 150 steps from your door to dip your toes in. This exceptional property offers a 3 bedroom, 2 bathroom home with extensive renovations. Inside you'll find some new windows, high efficiency furnace, new hot water on demand, remote controlled black out blinds and a newer kitchen featured in this open living plan. Soaring ceilings & exquisite natural rock gas fireplace complete the picture. New over-sized 8, sliding doors open up to a huge wrap around deck where you can choose to enjoy the fresh air and stunning views from covered or full sun! Relax in the luxurious spa-like bathroom with soaker tub & separate shower. Upstairs there's a custom designed primary bedroom & ensuite. The motto LIVE, LOVE, LAKE takes on new meaning here where everyday is perfectly balanced with excitement of easy accessible lake activities and the peaceful retreat by the melody of a private creek in your yard, The creek area features natural perennials, healing herbs and a space for instant kneipp therepy. Enjoy the tranquility of changing seasons, lake and creek where salmon spawn & an array of birds entertain. In today's world of water meters, droughts & rising utility costs this property offers provincial water rights to the creek so your lawn & gardens stay green! An immeasurable bonus. Measurements should be verified if important. (id:26472)
RE/MAX Realty Solutions
11559 Middleton Court
Lake Country, British Columbia
Welcome to 11559 Middleton Court, nestled in one of Lake Country’s most desirable new family-friendly neighbourhoods. Built in 2020, this stunning home offers 4 bedrooms plus a den, along with a fully self-contained 1-bedroom suite—perfect for extended family or income potential. The suite boasts modern design and high-end finishes including quartz counters, while the main home showcases custom cabinetry, a striking concrete-style feature fireplace, and a chef-inspired kitchen with walk-in pantry, gas range, and premium KitchenAid appliances. Step outside to enjoy a covered front deck with lake views, or relax in the private backyard that backs onto green space with low-maintenance landscaping. The thoughtful layout offers both style and functionality, making it the perfect family home. Sitting. atthe end of the cul-de sac offers this home an extended driveway for ample parking. Located in the heart of Lake Country, you’ll be just minutes from local schools, shops, and amenities, as well as world-class wineries, pristine beaches, and endless Okanagan recreation. With quality craftsmanship, upscale finishes, and an unbeatable location, this home truly has it all! (id:26472)
Royal LePage Downtown Realty
195 Sarsons Drive Lot# 10
Coldstream, British Columbia
New Home by Everton Ridge Homes and nearing completion and ready to view! Step into 4,531 square feet of thoughtfully designed living space including a 2 bedroom suite, where every detail is crafted to enhance your lifestyle. The main floor is a haven of convenience, featuring a primary bedroom with a luxurious ensuite, complete with a soaker tub and accessible shower, plus main floor laundry for effortless day-to-day living. The gourmet kitchen is a showstopper, offering a large island perfect for gathering with family and friends. Upstairs, three spacious bedrooms provide room for everyone to unwind. Looking for extra versatility? The finished space under the garage is ideal for a home gym, media room, or creative studio. Meanwhile, the spacious 2-bedroom secondary suite offers the flexibility of rental income or a private space for extended family. The home’s practicality extends to the large garage, thoughtfully equipped with EV charging capabilities, making it ready for your modern lifestyle. 2-5-10 New Home Warranty (id:26472)
Summerland Realty Ltd.
1001 30th Avenue Unit# 41
Vernon, British Columbia
Discover the perfect blend of style, comfort, and community in this beautifully renovated home in Inglewood, one of East Hill’s most desirable 55+ neighbourhoods. From the moment you step inside, you’ll be welcomed by vaulted ceilings, a cozy fireplace, and gleaming hardwood floors that set the tone for relaxed, elegant living. The brand-new kitchen is a showstopper, while countless upgrades—including a new furnace, heat pump, tankless hot water, windows, appliances, blinds, paint, deck cover, ensuite shower & more—mean you can simply move in and enjoy. With 2 spacious bedrooms, 2 full baths, and a dedicated laundry room, every detail has been thoughtfully designed for ease. Step outside to sweeping views of hills and farmland, soak up the sun by the community pool, and enjoy a truly low-maintenance “lock & leave” lifestyle. Friendly neighbours, a welcoming atmosphere, and a location just minutes from town—this is the retirement lifestyle you’ve been dreaming of. Pets are welcome 12"" or less at the shoulder, 2 cats or 2 dogs or one of each. (id:26472)
Royal LePage Downtown Realty
2200 40 Avenue Unit# 6
Vernon, British Columbia
Tucked at the quiet end of a cul-de-sac, this quiet 55+ complex of just 14 homes lets you slip into a carefree, “practice-for-retirement” lifestyle while keeping all of Vernon at your feet. Inside, the 2 bed, 2 bath unit boasts 1100+ sq ft of single-level living is flooded with natural light thanks to an open plan & wall-to-wall glass sliding doors. Brand-new flooring anchors the space & the updated kitchen gleams with porcelain counters edged in copper, undermount sink, designer lighting, high-end SS appliances & new induction cooktop. The king-sized primary bedroom pampers with an ensuite featuring heated floors, a vessel copper sink, custom-tiled w/i shower, guests enjoy their own bedroom & a 2nd stylish 3-pc bath—also with a custom-tiled w/i shower. Step through those glass sliders & your private oasis awaits: a 21X8 ft covered patio with retractable shade screens, built-in storage, & irrigation-fed garden beds. Practice your short game on the synthetic-turf putting green (installed 2022) or relax in the sun!A full laundry room with storage, custom window coverings, quality lighting, covered parking, & guest stalls complete the package. All Poly B has been removed. Pets are welcome (with strata approval).A level 20-minute stroll delivers you to downtown cafes, shops, restaurants & Silver Star Mountain & Kelowna Airport are only 30 minutes away. Meticulously maintained & move-in ready. Come see why it’s such a pleasure to view! (id:26472)
Real Broker B.c. Ltd
1903 Lindahl Street Unit# 103 Lot# 3
Kelowna, British Columbia
This inviting 1006 sq. ft. 2-bed 1 bath condo is located in a centrally situated 55 plus building, perfect for active adults lookin for a vibrant community. The unit boasts a thoughtful layout that maximizes space, emphasizing both functionality and comfort. Recently updated appliances and cabinetry, combining style and function for your cooking adventures. The kitchen overlooks the spacious living room fostering a connected and inviting environment for family gatherings or entertaining guests. New flooring and paint throughout, this condo is move in ready. The primary bedroom includes a walk through closet with direct access to the bathroom providing both convenience and privacy. The property features lovely green space with a creek running through, perfect for enjoying sunny Okanagan days. Convenient & secure underground parking, two storage lockers, one in the parkade and another next to the unit's front entrance for easy access. Each unit entrance faces an exterior corridor into the outdoors where you can enjoy the fresh air. All amenities are just a short walk away, including the Capri Centre Mall, offering a variety of shopping and dining options. (id:26472)
Oakwyn Realty Okanagan
877 Klo Road Unit# 125
Kelowna, British Columbia
Prime Lower Mission Location! Welcome to 55 plus living at its finest in the highly sought-after Hawthorn E Building, located in the heart of Kelowna's desirable Lower Mission neighborhood. This beautifully maintained 2 Bed, 2 bath + den home boasts just under 1300 sq ft of thoughtfully designed living space. Stainless Steel appliances in functional kitchen Enjoy a bright open layout with a spacious living room perfect for relaxing or entertaining. The large primary suite features walk-through closets and a private 3 piece ensuite. Newer flooring throughout. Functional den ideal for home office or hobby space. 1 secure underground parking stall, pet friendly - 1 small dog up to 14"" shoulder height or cat. Don't miss this rare opportunity to join a welcoming and walkable 55+ community just steps from shops, restaurants, medical services, and Okanagan college (id:26472)
Oakwyn Realty Okanagan
75 Antoine Road Unit# 103
Vernon, British Columbia
Life on the Beach...50' of Sandy Beach Front on Okanagan Lake that is! Picture walking out onto your back deck and looking across your backyard to a beachfront and mountain view. You can enjoy this every day from your lake front home. Just shy of 1300 sqft (1272), this 2018 custom built home is located in an unbeatable location on Okanagan Lake. Surrounded by nature with only 1 immediate neighbour, you'll be sure to soak up all the peace and serenity this property has to offer. The great room style main living area boasts abundant windows for loads of natural light, extra high ceilings, a large kitchen area with ample cupboard and counter space including a HUGE island & stainless appliances, and a cozy wood burning stove to supplement your winter heating bills. The main bedroom can accommodate a king bed and features a second set of sliding doors to your full length covered back deck. There is another generous bedroom, 2 full baths & a decent utility/pantry to complete your living area. Your outdoor area is second to none with covered decks front & back, a grassy yard with a firepit & then a sandy beach with a floating dock! Other features include 4 car parking, an RV pad, and a 720sqft attached garage/workshop. No property purchase tax, no monthly fees or annual property taxes just a current 25 year lease with an annual lease fee of approximately $6600. Please note this is on lease land and conventional financing is not available. (id:26472)
Royal LePage Downtown Realty
1002 Creekside Terrace Unit# A
Rossland, British Columbia
Townhome with Panoramic Views of and near RED Resort. 3-bedroom, 3.5-bathroom end-unit townhome with double car garage, nestled in a quiet 14-home enclave within just moments to RED Mountain Resort. Crafted in 2005, this craftsman-style home features upscale finishes including hardwood flooring, granite countertops, a walk-in pantry, heated slate and tile floors. Recent upgrades include new vinyl flooring (2021), a completely refreshed ensuite bathroom (2025), and a new high-efficiency furnace (2023)—all contributing to a move-in ready, modern mountain lifestyle. Step out to a covered saltwater hot tub (new in 2023) and take in southwest views of Red Mountain, Granite, Grey, and Kirkup. Whether you're watching ski runs glow under night skies or stargazing in peaceful darkness, this home delivers truly spectacular sights year-round. Upstairs, the primary suite has a quiet balcony and some of the best views in the entire community. The upper level includes two additional bedrooms, a full bath, a linen closet and laundry area. Additional highlights include: *Double car garage *Pet-friendly (2 medium sized pets allowed) * No GST *Potential for 4th bedroom (downstairs). Whether you’re seeking a full-time residence, a luxury vacation base, short-term rental, this low-maintenance townhome offers unmatched space, style and views. Professional Rental Property Management services are available. No GST! Proactive strata group, monthly strata fee is $604. (id:26472)
Mountain Town Properties Ltd.
1665 Ufton Court Unit# 218
Kelowna, British Columbia
Pride of ownership is clear in this beautifully maintained condo, ideally located in the heart of Kelowna. This spacious home features two bedrooms plus a versatile den that’s perfect for a home office, hobby room, or extra storage. With laminate flooring throughout the main living areas and cozy carpet in the bedrooms, it offers both comfort and practicality. Highlights include central A/C with recently cleaned ducts, in-suite laundry, a newer hot water tank, an updated bathroom, and a private covered balcony. The building is secure and well-managed, with underground parking and a fantastic central location—just steps from the Parkinson Recreation Centre and the Parkinson Senior Society, plus close to shopping, transit, and more. Whether you’re starting out, scaling down, or investing, this unit is a smart move in a prime spot. (id:26472)
Royal LePage Kelowna
19950 Mccarthy Road Unit# 23
Lake Country, British Columbia
Welcome to Lot 23, 19950 McCarthy Road, Lake Country! Located in a brand-new subdivision of 27 homes, this stunning single-family residence offers a spacious and modern design. This 6 bedroom and 4 bathroom home includes a bright, open-concept. Top Floor features 3 generously sized bedrooms, including a master suite with a walk-in closet and en-suite bathroom. The living room boasts a cozy gas fireplace, a stunning feature wall, while the kitchen is equipped with sleek stainless steel appliances. Throughout the home, you’ll find quality window coverings. Convenience is key, with a main floor laundry room and a two-piece powder room and a versatile bonus room with its own separate entrance. Use this space as a fourth bedroom, additional living room, home office, or study area. Legal Suite is complete with two bedrooms, a full bathroom (including a bathtub), stainless steel appliances, a washer and dryer, and window coverings. Additional Features include a built-in vacuum system, a fully landscaped and fenced yard, an underground sprinkler system, and a heated two-car garage with a 220-volt EV charger. The exposed concrete driveway offers parking for at least two more cars. Ideally located close to schools, public transportation, shopping, restaurants, the airport, and the lake. This home provides the perfect combination of comfort, style, and practicality, with easy access to all that Lake Country has to of offer. (id:26472)
Century 21 Assurance Realty Ltd
2150 Ponderosa Avenue
Kamloops, British Columbia
Welcome to your next family home! With 5 bedrooms there is room for everyone. Through the front door you'll find the large living room with a big picture window providing plenty of natural light, leading through to the dining room and into the kitchen. 3 bedrooms upstairs with a 5 piece bathroom. The huge covered deck is a great place to relax. Downstairs consists of 2 more good sized bedrooms, laundry, a large bonus family room with gas fireplace and access to the converted carport giving extra storage or shop space. The huge flat backyard is super private, with multiple garden areas, patio area with gazebo, large storage shed, inground sprinklers - the perfect place to spend your Summer days! One block from the New Parkcrest School, close to multiple parks, Brocklehurst Secondary, Brock pool and arena, near bus routes and shopping. Updates include the shingle roof, gutters, windows, some flooring and paint, H/W tank, dishwasher, downstairs bathroom. Contact the listing agent for more information or to book your private viewing. (id:26472)
Stonehaus Realty Corp
2005 Boucherie Road Unit# 26
West Kelowna, British Columbia
Welcome to Unit 26 - 2005 Boucherie at Jubilee Park! With a private beach located less than a minute's walk from this nicely updated home, and endless walking paths through one of the Okanagan's most famous wine belts, nearby golf courses, restaurants, and shopping, you will never get bored in this fantastic neighbourhood! New flooring, new countertops, backsplash, appliances, fresh paint, and more! The entire exterior has also been refinished with durable Hardie Plank, new skirting, and updated windows; the roof was updated 2 years ago! Spacious backyard with lots of mature trees, giving lots of privacy and shade. The bathroom has been updated with a new vanity, sink, faucet, and mirror. Your pad fee includes garbage pickup, water, and sewer. No property transfer tax is payable. Get your own slice of the Okanagan right down by the beach today! (id:26472)
Canada Flex Realty Group Ltd.
190 Mcintosh Road Unit# 5
Kelowna, British Columbia
Welcome to Unit 5 in this delightful 55+ complex at 190 McIntosh Rd, Kelowna. Enjoy full main-floor living—bedroom, full bathroom, kitchen, dining, laundry, and living room—ideal for those with mobility concerns. For added flexibility, the upstairs primary suite features a private ensuite. Recent upgrades include a new hot water tank installed in 2025. Home has central A/C. The unit also offers a finished basement, covered patio, single-car garage, and low-strata, lock-and-leave lifestyle. Situated for convenience with shopping, dining, transit, and parks nearby. Great opportunity! Only one person has to be 55+ living in the unit! Long term rentals allowed so potential for to make some revenue. (id:26472)
Coldwell Banker Horizon Realty
787 Lawson Avenue Unit# 2
Kelowna, British Columbia
***NOW OFFERING A ""HOUSEHOLD PACKAGE"" WORTH OVER $15,000 (CALL FOR DETAILS OR VISIT OUR SHOW SUITE)) AND FOR A LIMITED TIME AN ADDITIONAL $10,000 FURNITURE CREDIT*** WELCOME TO 787 LAWSON!. Another beautiful build brought to you by SNG & RAVA Homes. Come check out this sleek modern design located just steps to the downtown Core, Casino, restaurants and Okanagan Lake. As you step into this quality built 3-bedroom, 3 bathroom home you will be greeted with a large and bright open floor plan. This first floor offers large windows, fireplace, living room beautiful kitchen, guest bathroom and laundry/pantry. The kitchen offers SS appliance, energy efficient heat pump solid slab quartz back splash with matching counters, large to ceiling quality wood cabinets with soft close drawers, all sitting on 100% high quality waterproof flooring. Upstairs features 2 spare bedrooms, full guest bathroom, large master suite with a 3-piece ensuite. Other great features include, vaulted ceilings throughout the upper floor, Central air, single car garage w/ storage, electric car charger roughed in, gas range, bright sky lights, second floor balconies, custom blinds throughout, security cameras and glass railings on main level. Hurry and call your Realtor now! ***SHOW SUITE NOW OPEN EVERY SATURDAY & SUNDAY 12-2 LOCATED UNIT #3*** (id:26472)
Royal LePage Kelowna
57 Antoine Road Unit# 9
Vernon, British Columbia
Welcome to Unit #9 at 57 Antoine Road—a brand-new 1-bedroom plus den, 1-bathroom park model home that offers the perfect blend of peaceful country living and urban convenience, just 10 minutes from downtown Vernon. This open-concept home features vaulted ceilings, a drywalled interior, and durable vinyl flooring throughout, with a 12’ x 6’ covered deck ideal for relaxing and enjoying beautiful mountain views. Set on a 54’ x 14’ concrete pad within a generous 45’ x 90’ lot, the home is fenced on three sides, providing privacy and outdoor space. Utilities include 50 AMP electrical service, septic, and water hookup, and the home comes with a 3-year structural warranty for added peace of mind. Located in a newer, well-kept development, the monthly pad fee of $500 covers weekly garbage pickup, road maintenance, water, and access to a shared community garden. A 25-year lease option (not registered) is available, with potential for renewal, and long-term rentals are permitted. This is a quiet, secure setting with easy access to all the amenities of Vernon—perfect for year-round living or a low-maintenance getaway in the beautiful Okanagan Valley. Contact us today to schedule your private viewing! (id:26472)
RE/MAX Vernon
3927 16 Avenue
Vernon, British Columbia
LOCATION, LOCATION! 4-bed, 3-bath Mission Hill home offers stunning city views & great location. The main level offers a nice sized kitchen with views of Bella Vista and a bright living space, including a primary suite with a full ensuite and stand-up shower, 2 more bedrooms and a second full bath complete this floor. Downstairs features a large fourth bedroom, a cozy family room, a combined laundry and bathroom, ample storage, and direct garage access. The spacious, covered semi-enclosed deck is perfect for BBQs, entertaining, or relaxing while enjoying panoramic views over Vernon. Parking is easy with a single-car garage and a generous driveway that can accommodate four vehicles, an RV, or a boat. Mature landscaping and a cedar hedge provide privacy in the front yard, creating a sunny outdoor retreat. Stone steps lead to the backyard, where you’ll find a plum tree, additional greenery, and plenty of space for garden beds, a fire pit, or a playhouse. A covered storage area at the back of the home is ideal for outdoor tools. Washer, dryer, and window air conditioner are included in the sale. Located within walking distance of Mission Hill Dog Park and playground, with schools nearby and downtown Vernon only minutes away, this home offers incredible value! This property is an excellent choice for a family home or an investment opportunity. Learn more about this fantastic Vernon property on our website. Ready to take a closer look? Schedule your private showing today! (id:26472)
O'keefe 3 Percent Realty Inc.
840 Grenfell Avenue Unit# 3
Kelowna, British Columbia
Stylish and Spacious-Brand New Kelowna South Townhome-Move-In Ready! Blending modern design with contemporary charm, this 3-bedroom, 3-bathroom townhome offers 2001 sq ft of thoughtfully designed living space. Highlights include a private rooftop patio, a spacious front yard with a white privacy fence and a single detached garage. Inside, you’re welcomed by 9-foot ceilings and an open-concept main floor featuring wide plank laminate flooring, custom window coverings and elegant built-in cabinetry throughout. The chef-inspired kitchen boasts a large island with built-in storage, striking two-tone cabinetry, stainless steel appliances, a gas range and a wine fridge—perfect for entertaining! Finishes include white granite countertops, a cozy gas fireplace set against a stylish feature wall, built-in speakers (indoor and outdoor) and an exterior security monitor for peace of mind. The primary suite offers a true retreat with a generous bedroom, a large walk-in closet and a 5-piece ensuite complete with a freestanding tub and a private water closet. Two additional spacious bedrooms feature TV/media hookups and the same floor laundry room including a stacked washer/dryer with built-in cabinets. Located in the desirable Kelowna South neighborhood, you’re just a short walk to KGH, parks, schools, shopping, and the lake. With its unbeatable location, stylish design and spacious layout-this home is sure to check every box! No Strata Fees (id:26472)
Royal LePage Kelowna
840 Grenfell Avenue Unit# 1
Kelowna, British Columbia
Stylish and Spacious-Brand New Kelowna South Townhome-Move-In Ready! Blending modern design with contemporary charm, this 3-bedroom, 3-bathroom townhome offers 1,994 sq ft of thoughtfully designed living space. Highlights include a private rooftop patio, a spacious front yard with a classic white picket fence and a single detached garage. Inside, you’re welcomed by 9-foot ceilings and an open-concept main floor featuring wide plank laminate flooring, custom window coverings and elegant built-in cabinetry throughout. The chef-inspired kitchen boasts a large island with built-in storage, striking two-tone cabinetry, stainless steel appliances and a gas range—perfect for entertaining! Finishes include white granite countertops, a cozy gas fireplace set against a stylish feature wall, built-in speakers (indoor and outdoor) and an exterior security monitor for peace of mind. The primary suite offers a generous size bedroom and a vaulted ceiling, a large walk-in closet, and a 5-piece ensuite complete with a freestanding tub and a private water closet. Two additional spacious bedrooms feature TV/media hookups and the same floor laundry room including a stacked washer/dryer with built-in cabinets. Located in the desirable Kelowna South neighborhood, you’re just a short walk to KGH, parks, schools, shopping, and the lake. With its unbeatable location, stylish design and a spacious layout-this home is sure to check every box! No Strata Fees (id:26472)
Royal LePage Kelowna
602 Lakeshore Drive Unit# 402
Penticton, British Columbia
Live your best life at Legacy on Lakeshore, where luxury, serenity, and nature are seamlessly harmonized with an indoor-outdoor living style that is second to none. Located across from the shores of majestic Okanagan Lake, the breathtaking views are yours to soak in as life flows from luxury to lakefront through your 17 foot wide sliding balcony door. For the chef, there is a large kitchen with a full complement of Fisher & Paykel appliances, gas stove, a waterfall island, quartz countertops, and a wine cooler. This 3 bedroom home offers 2 beautifully appointed bedrooms with en-suites plus a third bedroom and full main area bathroom. Carefully crafted to maintain a single-family home feeling, create your own sanctuary with 10 foot high ceilings, fireplace, luxury finishes, and natural elegance. On the upper level, enjoy your own private 1547 sqft rooftop patio with panoramic views of the surrounding mountains and lake and outdoor shower, fully prepped for an outdoor kitchen, hot tub, stereo, with 2 natural gas hookups. Whether you are looking for a year round home, or a place to escape and unwind, Legacy puts you in the heart of the South Okanagan Valley and everything it has to offer. With everything Penticton has to offer at its doorstep, Legacy on Lakeshore is more than a home, it’s a lifestyle. All measurements approximate. GST applicable. Buyer incentives. Contact your Realtor®; or the listing agent today to book your private showing of this amazing home! (id:26472)
Engel & Volkers South Okanagan
3155 Reimche Road Unit# 104
Lake Country, British Columbia
WELCOME TO WOODCREEK LANE – a warm and welcoming 55+ community where neighbours look out for one another and the location is second to none. This beautifully maintained 4 bedroom, 3 bathroom two-storey home offers over 2,200 SQ FT of bright, inviting living space designed for comfort and ease. The main level features an open layout perfect for entertaining, with a sparkling kitchen showcasing stainless steel appliances and timeless shaker cabinetry. The spacious primary suite includes his and her closets plus a 5-piece ensuite with both tub and shower. Downstairs, two additional bedrooms (one with ensuite) and a flexible office/den option, provide space for guests or hobbies. Step outside to your private, peaceful patio and enjoy an ideal spot to soak in sunny Okanagan days or enjoy quiet evenings. Life at WoodCreek Lane is all about connection: friendly waves, backyard gatherings, and a community that truly cares. The strata is exceptionally well-managed, with residents working together to keep the property tidy and serene. And the location is unbeatable - just minutes from Wood Lake and the Rail Trail for walks and bike rides, and a short drive to shopping, dining, and everyday amenities. With an attached double garage, ample storage, and evident pride of ownership throughout, this home offers simplified living without sacrificing space. (id:26472)
Exp Realty (Kelowna)
1075 Sunset Drive Unit# 1803
Kelowna, British Columbia
Move in ready !! 18th Floor Skye tower at Waterscapes on Sunset Drive ! This Unit offers views in almost every direction, and the vibrant complex offers a great outdoor pool, hot tubs, a large fitness center, entertainment lounge area and billiards room, a putting green, and a guest suite that can be booked for a nominal fee to accommodate your guests , or family. Cross the street and you are onto Kelowna’s waterfront boardwalk and a few steps to Tugboat Beach. This corner unit on the 18th floor features 9-foot ceilings, 2 bedrooms with forever views and two full bathrooms. The kitchen includes a gas range and stainless appliances with granite countertops . The living area encompassed by floor to ceiling windows and lake views , with beautiful scenery of Knox Mountain and city views. Step out onto the spacious patio to enjoy the long summer evenings . Includes the convenience of a storage locker and one secure underground parking stall . Rentals allowed , and Pet friendly (with restrictions). (id:26472)
Oakwyn Realty Okanagan
570 Sarsons Road Unit# 5
Kelowna, British Columbia
Welcome to Southwind at Sarsons—one of Kelowna’s most sought-after communities. This exceptional high end townhome is a rare find at over 4,000 sq. ft., making it one of the largest (if not the largest) residences in the entire complex. Designed with a light-filled, loft-style feel, the open layout is airy, inviting, and perfect for both entertaining and everyday living. On the main level, you’ll find everything you need: a spacious primary suite, full laundry, and a beautifully flowing kitchen, dining, and living space with soaring ceilings and abundant natural light. There’s also a versatile office that could easily serve as a guest room or additional bedroom. Downstairs, three generous rooms are ready to be converted into bedrooms, a media space, or fitness studio—offering endless flexibility for your lifestyle. Well constructed with an oversized front door, solid wood cabinetry and interior doors, granite countertops, and a concrete tile roof, this home will impress even the most discerning buyer. The complex features a resort-style indoor pool and hot tub, state-of-the-art fitness centre, residents’ lounge, and beautifully landscaped, park-like grounds. All of this in a friendly, quiet, and desirable Lower Mission neighbourhood close to Okanagan Lake, the brand new DeHart Park, Sarsons Beach, schools, shops, and amenities. If you’re looking for space, light, and luxury in one of Kelowna’s best communities, this is it. (id:26472)
Coldwell Banker Horizon Realty
235 Kriese Road
Kelowna, British Columbia
The perfect family home in Rutland North is now hitting the market! This 4-bedroom, 2-bath home sits on a fully fenced 0.21-acre lot backing directly onto Edith Gay Park. Warm open living space with large windows allowing natural light to flow through the living space to the kitchen. Enjoy the Okanagan lifestyle with a spacious covered deck, thriving vegetable and flower gardens, mature maple trees and plenty of room for kids and pets to play in comfort. A large 21'1 x 37' detached shop with sliding garage door is perfect for projects, storage, or hobbies. With RU1 Zoning with allowance for secondary suites or carriage house with approval makes for incredible opportunity! Extra parking, including RV space, and features upgraded electrical and meticulously cared for furnace, HWT and AC. Pre-inspection has been completed! Located on a safe, quiet street yet close to schools, shopping, restaurants, golf, and transit...This home blends comfort, convenience and outdoor living. Book your viewing today! (id:26472)
RE/MAX Kelowna


