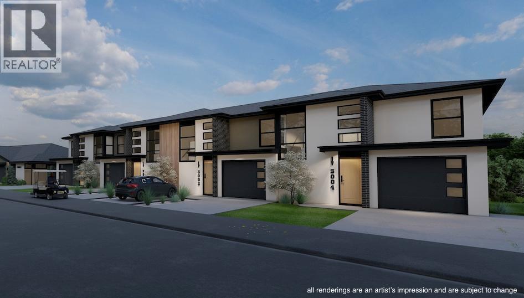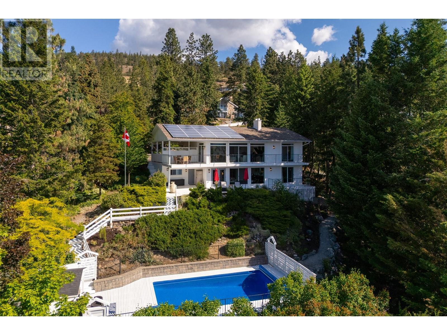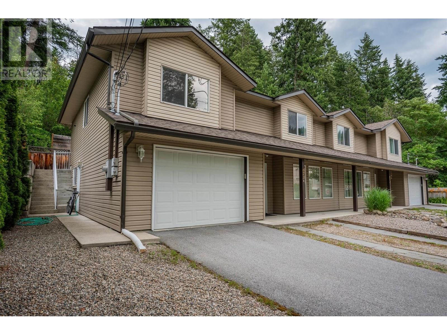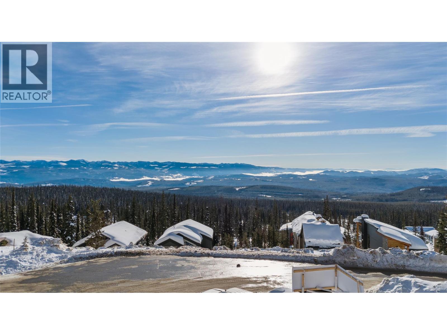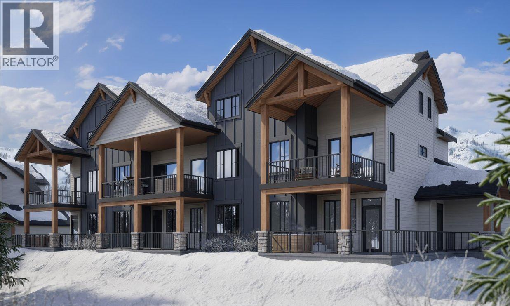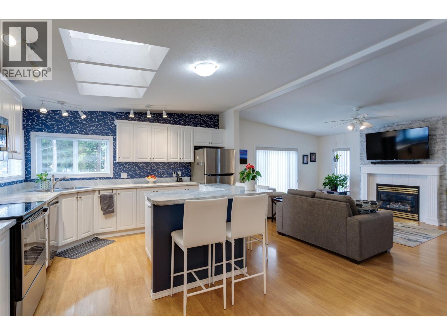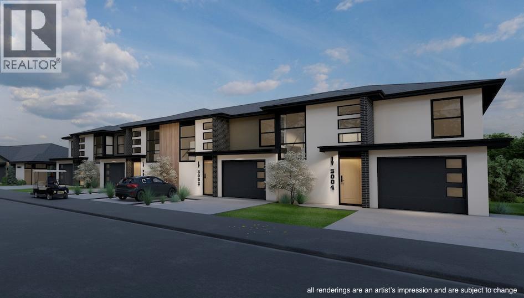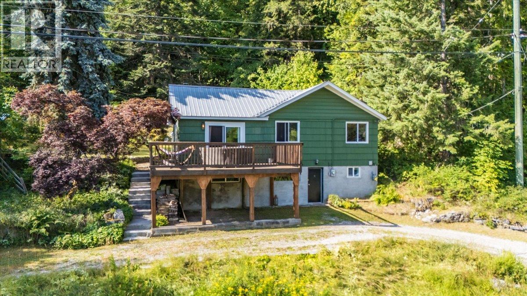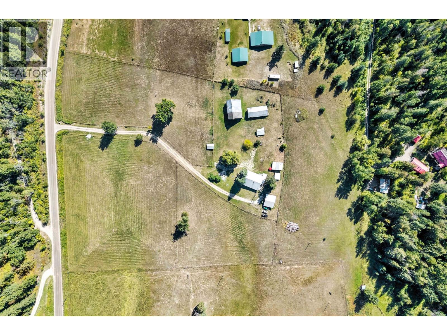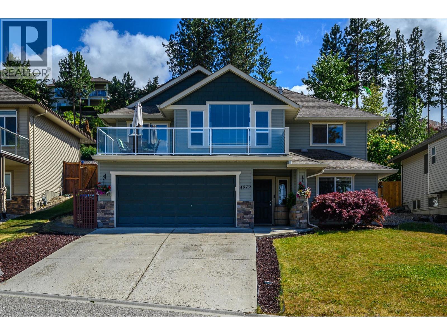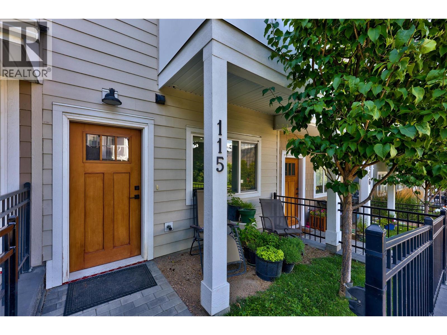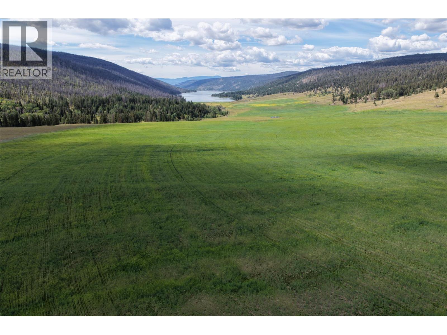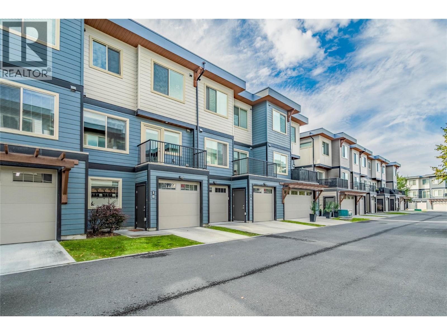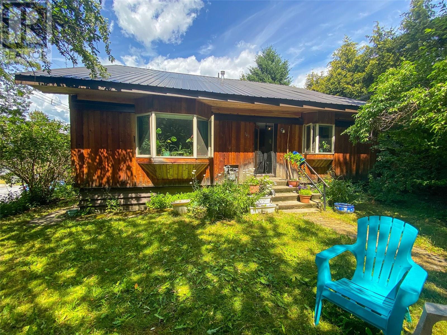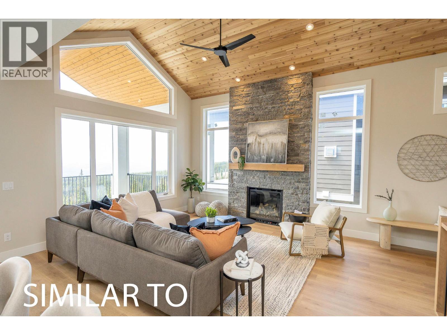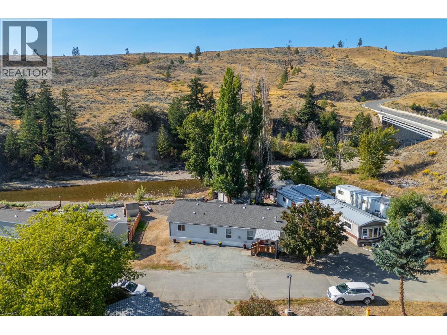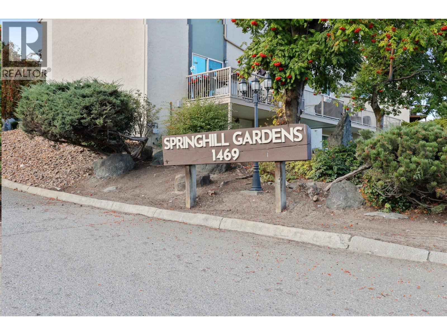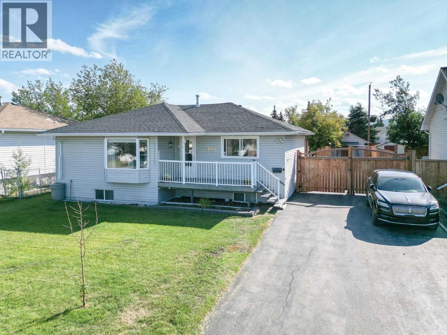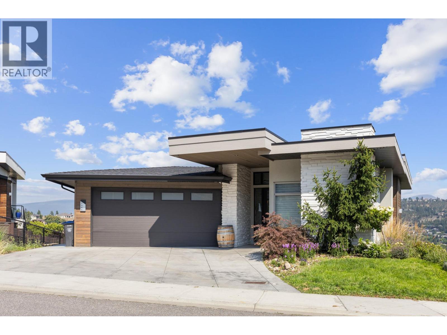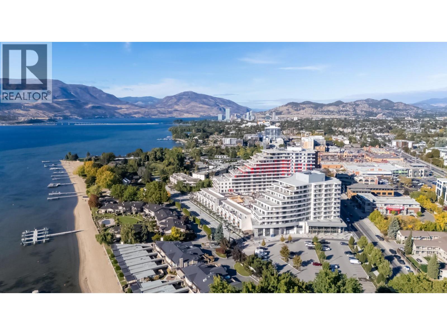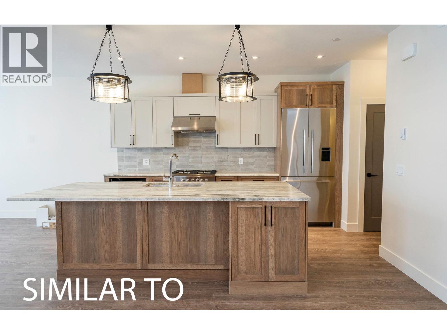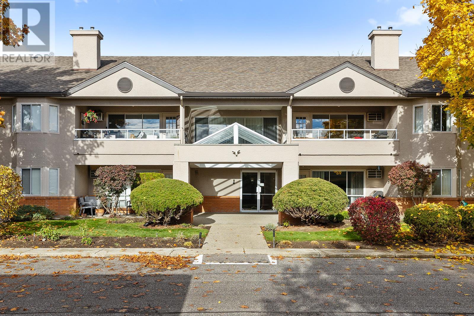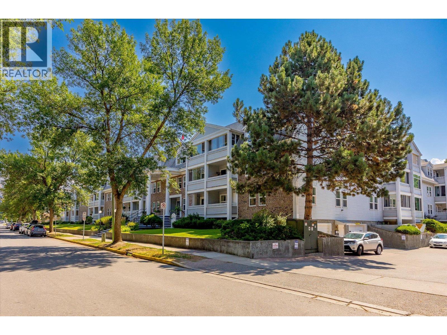Listings
5028 Sun Rivers Drive
Kamloops, British Columbia
Introducing Ladera, the newest townhome lifestyle experience at Sun Rivers Resort Community. Designed for low-maintenance living, Ladera offers 2-4 bdrm/3-4 bathroom multi-level homes, ranging from approx. 2071-2645sqft, over a variety of layouts. All units are fully finished, including appliances and window coverings. The meticulous design offers bright living spaces with 9ft ceilings, large windows, daylight lower levels, and ample parking. The kitchens include extended height uppers, modern integrated hardware, quartz counters, large islands, and more. Attention to detail is evident from the exquisite ensuites, to the 8' sidelite entry door (most plans), to the expansive outdoor spaces. Every unit is acheiving Step 4 Energy Rating and contains geothermal heating and cooling, ICF foundations, and R/I EV. GST is applicable. *Interior photos are from an B1 unit. Please note that some photos are of a different staged unit. (id:26472)
Engel & Volkers Kamloops
1287 Mccallum Road
West Kelowna, British Columbia
Welcome to your Okanagan oasis—this beautifully renovated walk-out rancher on McCallum Road offers timeless architecture, clean modern lines, and sweeping, unobstructed views of Lake Okanagan from this private location buffered by nature. Designed with both comfort and sophistication in mind, the heart of the home features a chef’s kitchen complete with a premium Bertazzoni oven, expansive prep areas, and a seamless flow into a spacious living room framed by a dramatic wall of windows that capture the lake views below. Whether you’re entertaining or simply unwinding, the lake views from nearly every room create an ever-changing backdrop of natural beauty. Contemporary renovations and finishings infuse modern luxuries and life into this secluded sanctuary! Step outside to a private concrete pool surrounded by a canopy of mature trees that ensures privacy without sacrificing light or views. The home’s oversized primary suite is a retreat unto itself—complete with a cozy fireplace and a spa-inspired ensuite that invites relaxation. With 5 bedrooms and 3 full bathrooms, the layout offers both flexibility and function. Covered decks make alfresco dining a breeze! Automated sunscreens provide sun protection & security, solar panels add efficiency while custom finishings and whimsical design details bring a fresh contemporary flair to every room. Don’t miss your opportunity to own a rare blend of privacy and modern elegance fused with classic Okanagan Lake living. (id:26472)
Royal LePage Kelowna
A-673 11th Ave Avenue
Castlegar, British Columbia
Welcome to this well-maintained townhouse in the heart of Downtown Castlegar! Built in 2008, this move-in-ready home offers 3 bedrooms, 2 bathrooms, and the perfect blend of comfort and convenience. You’ll love being within walking distance to all amenities, including Kootenay Market, coffee shops, and the BC Liquor Store. The main level features a bright, functional layout, while the attached single-car garage provides easy parking and extra storage. Enjoy a small private backyard—ideal for relaxing or a bit of gardening. The basement includes unfinished space, ready for your personal touch, whether it’s a home gym, media room, or extra storage. A fantastic opportunity for first-time buyers, downsizers, or anyone looking for low-maintenance living in a prime location! (id:26472)
Coldwell Banker Executives Realty
255 Feathertop Way Unit# 86
Big White, British Columbia
Built by H&H Custom Homes—recipient of Okanagan Builder of the Year—255 Feathertop Way introduces Big White’s newest ski-in, ski-out residences at the sought-after Sundance Resort. Positioned for true slope-side living, these homes provide immediate access to both the Bullet Express and Black Forest chairlifts, with Big White’s lively Village Centre just minutes away on foot. The architecture reflects a modern craftsman influence, combining board-and-batten siding, black metal-clad windows, warm wood accents, and panoramic mountain vistas. Spanning 2,490 square feet, each residence offers 3 bedrooms, 3 bathrooms, a den, and an oversized lock-off closet. The main floor blends an open kitchen and gathering space with a covered deck—complete with hot tub and gas BBQ hookup—for year-round enjoyment. Adding versatility, each home includes a 590-square-foot legal suite with its own entrance, covered patio, full kitchen, washer/dryer, luxury vinyl plank flooring, enhanced soundproofing, and optional garage. Sundance Strata fees cover building insurance, exterior upkeep, garbage and recycling services, snow removal, and use of the resort’s shuttle, heated outdoor pool with slide, multiple hot tubs, and indoor recreation areas. Anticipated completion: December 2025. (id:26472)
RE/MAX Kelowna
255 Feathertop Way Unit# 87
Big White, British Columbia
Built by H&H Custom Homes—recognized as Okanagan Builder of the Year—255 Feathertop Way introduces the newest ski-in, ski-out residences at Big White’s Sundance Resort. With direct connections to the Bullet Express and Black Forest chairlifts, these homes put you on the slopes within moments, while Big White’s Village Centre is just a short walk away. The architecture draws from modern craftsman design, blending board-and-batten siding, black metal-clad windows, wood accents, and far-reaching mountain views. Each 2,300-square-foot residence includes 3 bedrooms, 3 bathrooms, a den, and an oversized lock-off closet. The main floor integrates an open kitchen and gathering area with a covered deck, hot tub, and gas BBQ connection—ideal for year-round use. Every unit also incorporates a 510-square-foot, 1-bedroom suite with its own entrance, covered patio, summer kitchen, luxury vinyl plank flooring, and upgraded soundproofing. Sundance Strata fees cover building insurance, exterior maintenance, garbage and recycling collection, snow removal, and full access to resort amenities—including the private shuttle, heated outdoor pool and slide, multiple hot tubs, and indoor facilities. (id:26472)
RE/MAX Kelowna
1850 Shannon Lake Road Unit# 186
West Kelowna, British Columbia
Welcome to Crystal Springs, one of West Kelowna’s most desirable 55+ gated communities, nestled in the scenic Shannon Lake area. This beautifully maintained 2 Bed + Den, 2 Bath manufactured home offers over 1,800 sq. ft. of comfortable, low-maintenance living. Vaulted ceilings, skylights, and large windows create a bright, open feel, while the spacious layout features both relaxed family spaces and formal living/dining rooms. The oversized primary suite includes a full ensuite with double vanity, walk-in shower, and walk-in closet. Enjoy the private covered deck and fenced backyard backing onto green space—ideal for quiet mornings or entertaining. Recent updates add peace of mind, including roof (2017), furnace & A/C (2018), hot water tank (2021), countertops (2023), and microwave (2025). Bonus features include a Grunfos hot water system, re-wrapped cupboards with soft-close hinges, plus a detached workshop and garden shed. Residents of Crystal Springs enjoy an active lifestyle with a clubhouse, guest suite, and outdoor games like bocce and shuffleboard. Pad rent is $700/month with quarterly water/sewer averaging $228. One small pet allowed (max 12 lbs, 14"") and rentals with park approval (no short-term). Very easy to show it's just a little notice. Perfectly located just minutes to Shannon Lake & Two Eagles Golf Courses, wineries, hiking, and West Kelowna’s best dining, this home combines comfort, community, and convenience. (id:26472)
Coldwell Banker Horizon Realty
5026 Sun Rivers Drive
Kamloops, British Columbia
Introducing Ladera, the newest townhome lifestyle experience at Sun Rivers Resort Community. Designed for low-maintenance living, Ladera offers 2-4 bdrm/3-4 bathroom multi-level homes, ranging from approx. 2071-2645sqft, over a variety of layouts. All units are fully finished, including appliances and window coverings. The meticulous design offers bright living spaces with 9ft ceilings, large windows, daylight lower levels, and ample parking. The kitchens include extended height uppers, modern integrated hardware, quartz counters, large islands, and more. Attention to detail is evident from the exquisite ensuites, to the 8' sidelite entry door (most plans), to the expansive outdoor spaces. Every unit is acheiving Step 4 Energy Rating and contains geothermal heating and cooling, ICF foundations, and R/I EV. GST is applicable. *Interior photos are from an B1 unit. Please note that some photos are of a different staged unit. (id:26472)
Engel & Volkers Kamloops
1835 Granite Road
Nelson, British Columbia
Welcome to 1835 Granite Road — a charming 3-bedroom, 1-bath home nestled on 3.03 acres of peaceful, natural beauty just 5 minutes from the heart of Nelson, BC. Re-listed with recent updates completed to the home for ease of mind. This property offers the perfect balance of rural tranquility and convenient access to town. Surrounded by stunning mountain views, this warm and inviting home features an open-concept layout highlighted by beautiful wood accents throughout, creating a cozy and timeless atmosphere. Whether you're sipping coffee in the private yard or enjoying dinner on the spacious patio, you'll be treated to breathtaking sunsets and the soothing sounds of nature. The land offers plenty of space for gardening, recreation, or simply soaking in the serenity. A fresh water source flows directly from the mountain, adding to the property's self-sufficient and sustainable charm. Practical features include ample storage, a carport, and a full drive-through driveway—ideal for easy access and extra parking. With room to grow and space to breathe, this property is truly a piece of paradise. Whether you're looking for a family home, a quiet retreat, or a base to enjoy the Kootenay lifestyle, 1835 Granite Road is ready to welcome you. Don't miss the chance to make this one-of-a-kind property your own. (id:26472)
Fair Realty (Nelson)
1168 Mallory Road Se
Enderby, British Columbia
Discover this beautiful 10-acre property on Mallory Road. This gorgeous acreage is level to gently sloping & is fenced and cross-fenced, which makes it ideal for gardening, animals, or simply enjoying the privacy and rural lifestyle. The land has a 46x37 heritage-style barn with loft, workshop & storage, chicken coop, carport, wood shed, and plenty of parking for vehicles, RVs, or equipment. Conveniently located on a school bus route and only a few minutes from beautiful Gardom Lake, it’s practical for families and perfect for recreation. Gardom Lake is a hidden gem for swimming, paddling, fishing, and enjoying quiet days by the water.. The property features a well-maintained older 2-bedroom, 1-bathroom mobile home with an open floor plan. The home is warmed by a wood stove, the kitchen offers an island and plenty of counter space, and the spacious mudroom provides practical entry and storage. Recent upgrades include a brand-new well (2025), windows (approx. 2014), and upgraded 200-amp electrical service—over $75,000 invested in well and electrical improvements in the past few months. Adding to the character is a delightful little cabin, complete with power and wood heat (no water), perfect for guests, hobbies, or a private retreat. Whether you’re looking for a peaceful country lifestyle, a place to keep animals, or land with infrastructure already in place to build your dream home, this acreage checks all the boxes. This property is ready for your ideas and future plans! (id:26472)
RE/MAX Shuswap Realty
4979 Windsong Crescent
Kelowna, British Columbia
Discover this exquisite 4-bedroom plus den, 3-bathroom home nestled in the scenic Okanagan Valley in Upper Mission. Enjoy stunning views of Okanagan Lake from the open concept kitchen with gleaming quartz counter tops, living, and dining area, which seamlessly connects to both a balcony at the front and a covered deck leading to the private pool-sized yard at the back. Indulge in relaxation in the spa-like ensuite bathroom featuring 5 pieces, perfectly complementing the three bedrooms with the main bathroom, all conveniently located on the main floor. Entertain effortlessly in the spacious rec room and take advantage of the double attached garage and easy yard access, ideal for kids and pets alike. The lower level also boasts an additional bedroom, a full bathroom , laundry and plenty of storage. This meticulously designed residence offers a blend of sophistication and practicality, promising a serene lifestyle in one of Okanagan's most sought-after locations. Kelowna's Award winning schools catchment: Anne McClymont Elementary, Canyon Falls Middle Sc and Okanagan Mission Secondary. Walking distance to ""The Ponds""where you can find groceries, Starbucks and shopping. Easy low maintenance irrigated yard! Your private retreat awaits—schedule your viewing today! (id:26472)
Royal LePage Downtown Realty
1393 9th Avenue Unit# 115
Kamloops, British Columbia
Unit 115 is a must-see, east facing unit that has beautiful views down the valley. Location is amazing at this development. The Walk is nestled into the existing neighborhood at the top of 9th Avenue. Sagebrush Theatre, Peterson Creek Park, the hospital and the downtown core are all close by as is access to all commuting routes. This 3 storey design has function space, including its own garage and private deck. When entering the home there is a nice landing with a large, bright den and access to the garage. Heading to the main living space, you have an amazing kitchen area with loads of cabinetry, great counter space with a generous peninsula for baking or entertainment. Fitted with quartz countertops, white shaker cabinets and a stainless steel appliance package, you will be impressed with the quality of finish. The kitchen flows into the dining room and living room. There is a powder room on the main floor for added convenience. Heading upstairs you have a large primary bedroom with 4pc ensuite and walk-in tiled shower. There is another bedroom, 4 pc bath and laundry on this floor. Engineered hardwood through the main floor and 9ft ceilings are just a few of the features included with this stylish home. Central A/C included. Pets and rentals are allowed, and there is a single car garage and extra parking stall for this unit. Strata Fee is $298.41/month. (id:26472)
Exp Realty (Kamloops)
3850 Loon Lake Road
Clinton, British Columbia
Loon Lake Ranch - 2,275 deeded acres across 12 titles in British Columbia's scenic South Cariboo region, with over 1,500 feet of frontage on Loon Lake. 8 titles stretch along Loon Creek Valley for about six miles, ending at a picturesque parcel on Upper Loon Lake, while four satellite titles feature productive grazing meadows. The ranch irrigates approx. 490± acres via four pivots (340 acres) and wheel lines, flood, and sub-irrigation (150± acres). Water is secured by 11 registered Water Licences and strong storage capacity. Historically, the ranch yielded up to 1,500± tons of hay annually. A major asset is the 3,994 AUM Crown Range Permit, supporting up to 800 cattle, including 496 AUMs for winter grazing. Operations formerly supported an 800-head cow-calf herd and are currently leased to a prominent BC ranch, generating income. (id:26472)
Landquest Realty Corporation
3626 Mission Springs Drive Unit# 18
Kelowna, British Columbia
LOCATION!!! This pet friendly, 3 bed + Den townhome is perfectly situated in one of Kelowna's most desirable neighbourhoods - LOWER MISSION! Step inside to find a spacious open-concept layout with quartz countertops and enjoy a cup of coffee on your large front deck or the back patio. The DEN provides a great space for another bedroom, office, gym or playroom! Residents enjoy access to a private gym, community garden, playground for children, and dog washing station. Located just a 10 minute walk to Rotary beach, and surrounded by phenomenal schools, restaurants, grocery stores, and shopping, this home offers the ULTIMATE OKANAGAN LIFESTYLE! (id:26472)
Century 21 Assurance Realty Ltd
301 Hart Street
Nelson, British Columbia
Charming home with suite in desirable Uphill Nelson! Welcome to 301 Hart Street, nestled on a spacious 60x120 corner lot in the sought-after Uphill neighborhood of Nelson, BC. This property offers an excellent opportunity for investors or those seeking a mortgage helper. The main unit is generously sized, featuring 4 bedrooms and 2 full bathrooms. On the main floor, enjoy an open-concept kitchen and living space with concrete countertops, spacious pantry, two comfortable bedrooms, and a 3 piece bath, with tile shower. The lower level offers even more space with a two more additional bedrooms, a second bathroom with a jetted tub, a large family room, shared laundry, and ample storage. The lower level offers heated floors in the main room and bathroom. The second unit, also on the main level, is a bright, cozy, self-contained 1-bedroom, 1-bathroom suite, perfect for rental income, extended family, or guests. There is a large storage room which can be used as a workshop or storage for all your gear. There is a large attic space which the seller has plumbed with the intention to add an additional suite in the future. The large yard offers shaded seating areas along Hart St and a sunny, spacious backyard along Kootenay St, with established fruit trees—ideal for gardening, relaxing, or entertaining. Both units are currently tenanted on a month-to-month basis. This property is ready for its next chapter. Don’t miss out—schedule your viewing today! (id:26472)
Coldwell Banker Rosling Real Estate (Nelson)
225a Grizzly Ridge Trail
Big White, British Columbia
Only 3 units remaining with this design - don’t miss your chance!! These stunning, custom-designed homes sit on a quiet cul-de-sac and showcase breathtaking, unobstructed views of the Monashee Mountains. Inside, you’ll love the open, thoughtful layout and high-end finishes throughout. The main level features a chef’s kitchen, a spacious living room with vaulted cedar ceilings and stone fireplace, a dining area, and access to the covered deck with with gas BBQ hook ups.. The next level below offers three bedrooms, including a primary suite with 4-piece ensuite and walk-in closet, plus a full bathroom and laundry. The walkout basement expands the living space with a second primary suite, large rec room with wet bar and fireplace, an additional full bathroom, and a private patio featuring an INCLUDED hot tub - a perfect place to unwind after a day on the slopes. With low strata fees, no rental restrictions, allowance for 2 pets, a double garage, and all appliances included, this is the ultimate mountain retreat or income property. Completion is set for mid-October 2025—just in time for ski season! (id:26472)
RE/MAX Kelowna
1098 Houston Street Unit# 34
Merritt, British Columbia
Riverfront living for under $250,000! Welcome to Riverside Mobile Home Park, one of Merritt’s most desirable and peaceful communities. This rare double-wide sits directly along the beautiful Coldwater River, offering unmatched privacy, stunning views, and no neighbours in front, just green space and the riverbank. Inside, you’ll love the expansive layout featuring a large master retreat with his & hers closets and full 4-pce ensuite, two additional well-sized bedrooms, and another 4-piece bath. The bright, open kitchen includes a skylight, eating island, ample cabinetry, and a range that’s only a year old. There’s also a formal dining room, a luxurious living room with cozy gas fireplace, and a separate family room with garden door onto the backyard The home is thoughtfully positioned sideways on the lot, creating an expansive frontage onto the river for your own private oasis. Outside, enjoy a covered front porch, open parking enough for 3 vehicles plus two handy sheds for storage, and the peaceful setting of the Coldwater River just steps away. Affordable waterfront living like this is truly a rare find in Merritt. Don’t miss your chance to own this little piece of paradise. (id:26472)
Exp Realty (Kamloops)
1469 Springhill Drive Unit# 24
Kamloops, British Columbia
Discover this beautifully renovated 3-bedroom, 1.5-bathroom townhome perfectly situated in one of the city’s most central and desirable locations! Just minutes from Thompson Rivers University, major bus routes, shopping, schools, and parks - this home truly puts everything at your fingertips. Step inside to find a modern, move-in-ready space featuring professional painting - as well as new carpet, laminate and tile flooring, updated lighting, and newer kitchen cabinetry. Both bathrooms have been redone - gorgeous! The home includes a new washer and dryer, plus a newer furnace and hot water tank - offering comfort and peace of mind with no work left to do. Enjoy outdoor living with a large deck and a lower-level patio walkout, perfect for relaxing or entertaining. The complex also features an outdoor community swimming pool for those warm summer days. With a reasonable strata fee of just $375/month, pet-friendly policies, and a family-friendly layout with all three bedrooms on one level, this property is an excellent choice for first-time buyers, growing families, or investors. Super clean, modern, and move-in ready, this is a must-see home that offers outstanding value without breaking the bank! All measurements approx. Quick Possession Possible. Call or text to view! (id:26472)
Royal LePage Westwin Realty
1209 113 Avenue
Dawson Creek, British Columbia
Welcome to this 4 bedroom 2 bathroom modern home nestled between, different levels of schools, parks and the new hospital. The entry of the home welcomes you with loads of natural light and updated flooring. The open-concept main floor combines the living room, dining area, and kitchen into one inviting space - great for entertaining . The kitchen offers white cabinetry and loads of counter space to work in with access to the Southern covered deck. Down the hall there are 2 large bedrooms and a modern 4 pc bathroom with a soaker tub that finishes off the main. The basement offers a large rec room with a dry bar and fireplace, great for hosting ""the big game"". There are 2 more large bedrooms as well as laundry and a large 3 pc bathroom with a custom tiled walk in shower. Outside there is a fully fenced back yard, asphalt RV parking inside the fence, deck off the covered deck, firepit area and 2 sheds. Don't miss this wonderful family home in a great location. (id:26472)
RE/MAX Dawson Creek Realty
1341 Sladen Crescent
Kelowna, British Columbia
Welcome to this spectacular four-bedroom, four-bathroom walk-out rancher complete with one-bedroom suite—an incredible opportunity you won’t want to miss. Built by award-winning Gibson Homes, every inch of this residence has been thoughtfully and tastefully designed. Soaring eleven foot ceilings make a striking first impression, leading you into an expansive open-concept living space. The gourmet kitchen features quartz countertops, stainless steel appliances, and a generous dining area, perfect for entertaining. Step out onto the spacious balcony and take in breathtaking mountain and valley views, ideal for enjoying your morning coffee or evening glass of wine. The primary suite is a true retreat, offering a walk-through closet and a luxurious spa-inspired ensuite. Enjoy marble-style tile throughout, heated floors, motion-sensor lighting, a free-standing platform tub, and a sleek, glassless shower for a truly elevated experience. The lower level offers a large recreation room, an additional bedroom, and full bathroom, providing plenty of space for family or guests. The fully self-contained one-bedroom suite has a private entrance on the side of the home and does not interfere with the main living areas—ideal for extended family or rental income. Still covered under partial home warranty and located just minutes from downtown Kelowna, shopping, schools, the airport, UBCO, and golf courses, this location truly can’t be beat. (id:26472)
Sotheby's International Realty Canada
440 Feathertop Way Lot# 51
Big White, British Columbia
Welcome to 440 Feathertop Way! Located in one of the most desirable and sought after areas at Big White, Feathertop Estates offers luxurious mountainside living at one of Canada’s largest Ski-in Ski-Out Resort Villages. This stunning 0.07-acre building lot is nestled into the mountainside offering incredible, unobstructed views of the Monashee Mountains. Feathertop Estates is Big White’s premier private ski-home community, offering unmatched exclusivity and location. Perfectly positioned within walking distance of the Village Centre, this prestigious neighbourhood is nestled between two ski runs – Sundance and Millie’s Mile – providing effortless access to two chairlifts and the iconic yellow gondola. When it comes to location, nothing compares. All services are conveniently located at the lot line, including water. Sewer hookup has also been pre-paid. Building plans by the award winning Weninger Construction & Design Ltd. team have been approved by both the strata and Regional District of Kootenay Boundary (RDKB); however, you can bring your own builder and there are no building timelines restrictions. Just an hour from Kelowna, Big White is famous for its dry, fluffy, all-natural Okanagan champagne powder. Enjoy other winter activities like ice skating, tubing, cross country skiing, snowshoeing and so much more. Big White is exempt from the Foreign Buyers Ban, Foreign Buyers Tax, Speculation/Vacancy Tax, Empty Home Tax, and Short-Term Rental Ban. Purchase price, plus GST. (id:26472)
Oakwyn Realty Okanagan
3411 Watt Road
Kelowna, British Columbia
Luxury & Sophistication at Movala – Experience the pinnacle of modern living in this stunning 1,959 sq ft, 3 bedroom, 2.5 bathroom townhome nestled beside Kelowna’s beloved Gyro Beach. Every detail has been thoughtfully designed, from the herringbone hardwood floors and Hunter Douglas remote blinds to the soaring 9-foot ceilings and expansive outdoor balconies. The gourmet kitchen showcases modern flat chelsea grey cabinetry with brushed nickel hardware, quartz countertops with a waterfall edge island, premium appliance package including an induction cooktop, convection wall oven and a built-in beverage centre including a wine fridge. Bathrooms offer a spa-like retreat with polished porcelain tile showers, heated ensuite floors, elegant undermount sinks, and refined finishes. Enjoy the expansive private 3rd-floor terrace featuring breathtaking lake and mountain views, wired for a hot tub. The home comes with 2 secure parking stalls and a storage locker. Movala offers unmatched resort-style amenities, including a pool, hot tub, cabanas, fire bowls, outdoor dining and BBQs, plus indoor luxuries like a fitness centre, yoga studio, games lounge, library, private dining, work hubs, guest suites, and more. Located in the vibrant South Pandosy neighbourhood, this home offers incredible walkability to restaurants, shops, and all of life’s essentials – the perfect blend of sophistication, functionality, and timeless elegance. GST has been paid! (id:26472)
Royal LePage Kelowna
215b Grizzly Ridge Trail
Big White, British Columbia
Only 3 units remaining with this design - don’t miss your chance!! These stunning, custom-designed homes sit on a quiet cul-de-sac and showcase breathtaking, unobstructed views of the Monashee Mountains. Inside, you’ll love the open, thoughtful layout and high-end finishes throughout. The main level features a chef’s kitchen, a spacious living room with vaulted cedar ceilings and stone fireplace, a dining area, and access to the covered deck with with gas BBQ hook ups.. The next level below offers three bedrooms, including a primary suite with 4-piece ensuite and walk-in closet, plus a full bathroom and laundry. The walkout basement expands the living space with a second primary suite, large rec room with wet bar and fireplace, an additional full bathroom, and a private patio featuring an INCLUDED hot tub - a perfect place to unwind after a day on the slopes. With low strata fees, no rental restrictions, allowance for 2 pets, a double garage, and all appliances included, this is the ultimate mountain retreat or income property. Completion is set for mid-November 2025—just in time for ski season! (id:26472)
RE/MAX Kelowna
645 Barrera Road Unit# 204
Kelowna, British Columbia
275 steps to the water! This fully redone 2-bedroom condo puts you right by Rotary and Boyce-Gyro Beach in the heart of Lower Mission. Step inside and you’ll immediately notice the modern upgrades throughout the home. The kitchen has plenty of cabinet space and brand-new stainless steel appliances, including a gas stove, range hood, fridge, dishwasher, and dual-basin sink. The large living room with a cozy gas fireplace opens to a spacious covered patio—perfect for enjoying Okanagan summers or watching the neighborhood trees change color in the fall! Need extra space? The separate den, tucked behind sliding doors, makes a great home office or family room. With large windows throughout, the condo feels bright and airy, and each window comes with Hunter Douglas blinds. The primary bedroom features a walk-through closet and a 3-piece ensuite with a glass shower and waterfall showerhead. The second bedroom is just as roomy, with a second full 3-piece bathroom nearby. An oversized laundry room comes with extra storage cabinets, and you’ll love the smart Mysa Thermostat—control the baseboard heating throughout the home with a convenient app. This condo also comes with an additional storage locker and two parking spots. Located close to top-rated schools and Okanagan College, plus a quick trip to Pandosy Village for shopping, grocery stores, and some of Kelowna’s best restaurants and coffee shops! (id:26472)
RE/MAX Kelowna
575 Sutherland Avenue Unit# 122
Kelowna, British Columbia
Bright and spacious condo on the quiet, south-facing side of The Colonial! This well-maintained unit offers over 900 sq ft of interior living space with lots of natural light, in-unit laundry, a neatly designed kitchen, 2 large bedrooms plus a den, a designated dining area, an airy living space, and an intelligent Jack-and-Jill bathroom setup connecting the 4-piece ensuite to a second 2-piece bath. Additionally, the unit also features a well-sized patio surrounded by greenery! Building amenities include a library, fitness area, games room, a large dining area, and a social lounge with a kitchen! The Colonial also boasts an incredible central location with an array of nearby amenities, and all the benefits of urban living! Parking is allocated on a first-come, first-served basis. As units are sold, the next available parking stall is assigned to the next owner on the list. (id:26472)
Royal LePage Kelowna Paquette Realty


