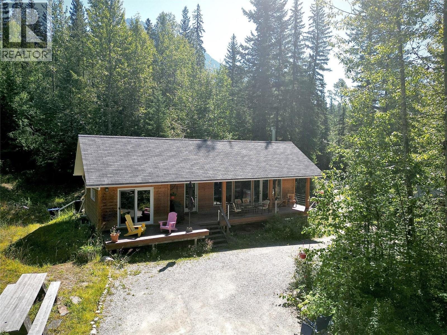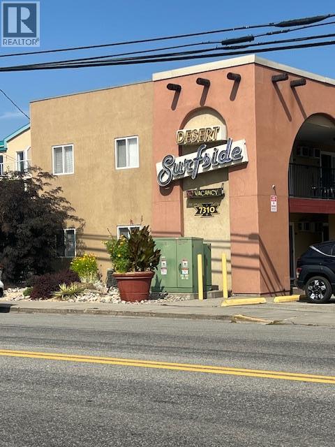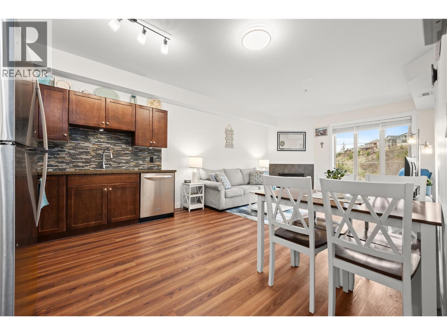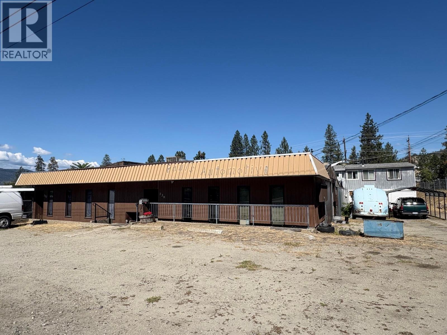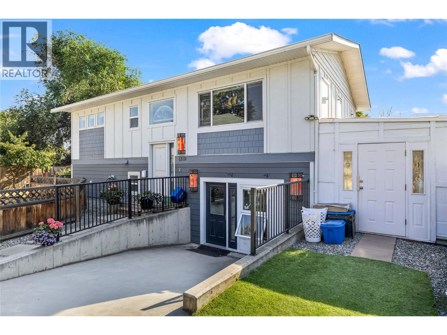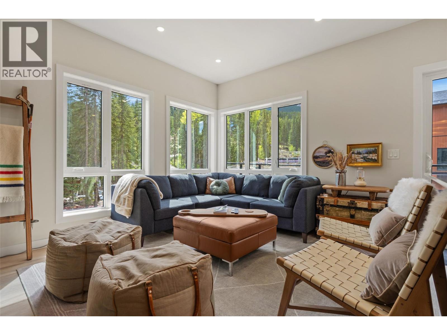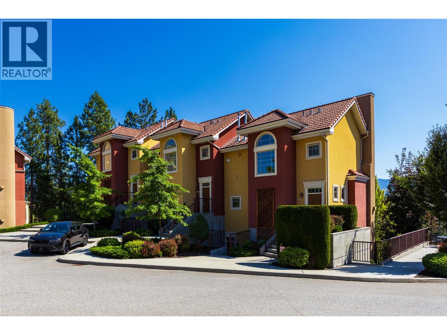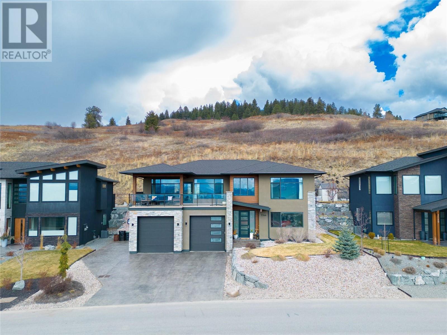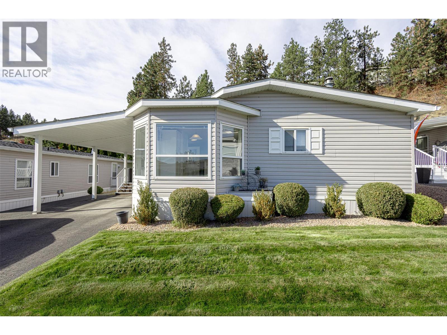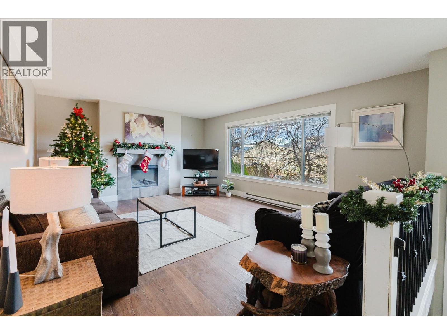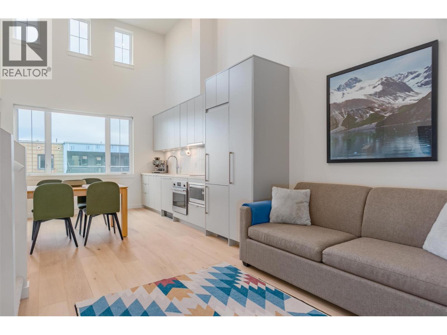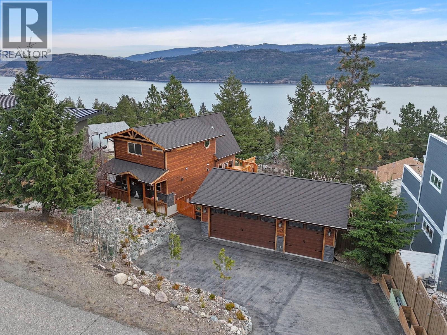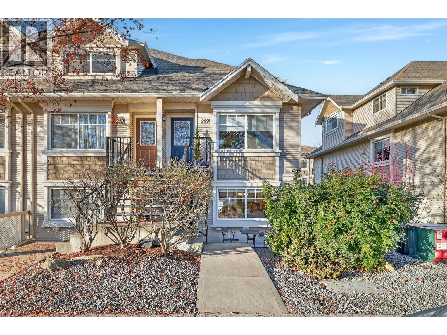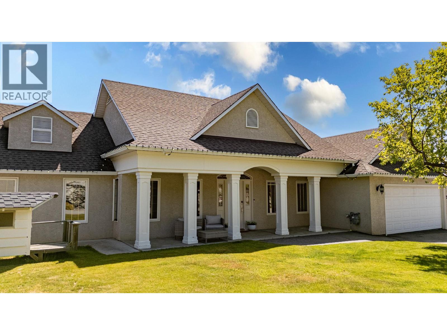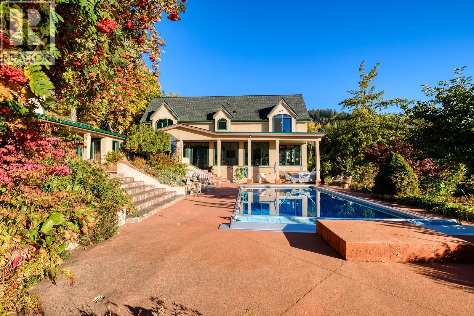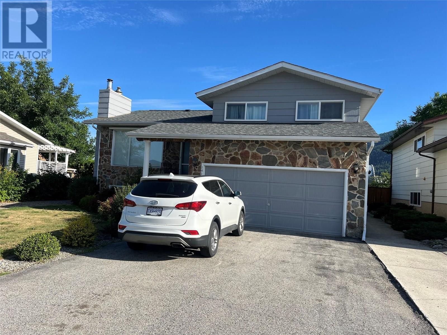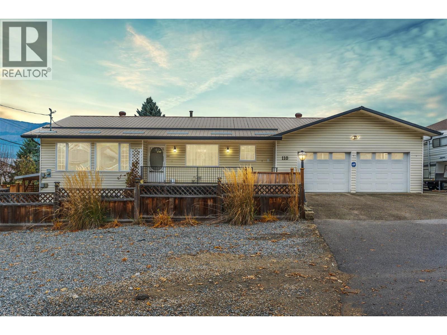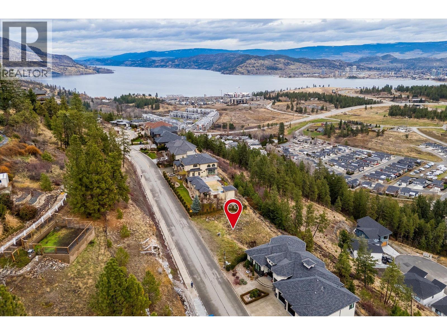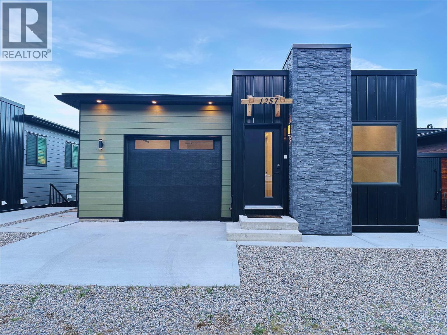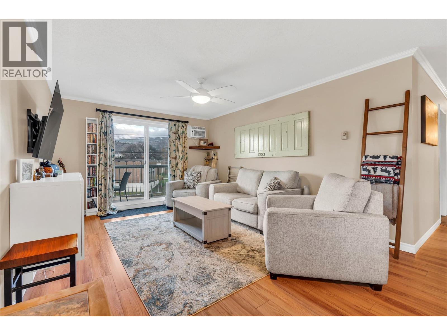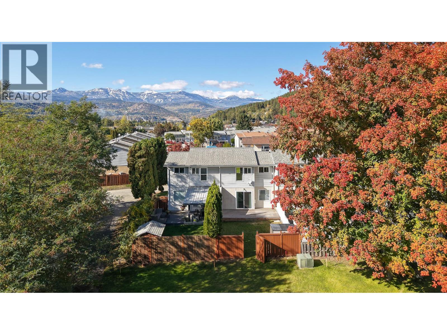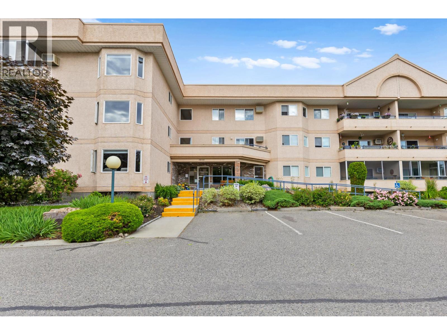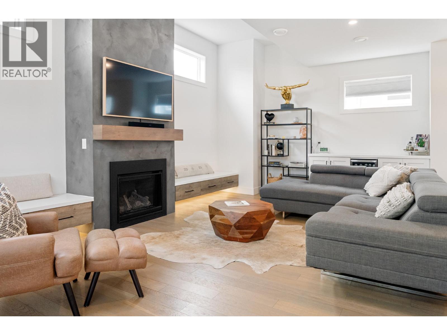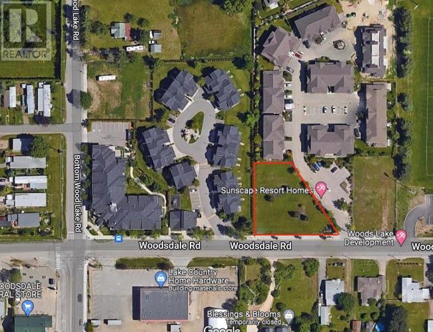Listings
1427 Hartley Road
Golden, British Columbia
Welcome to your own private slice of paradise! Tucked away on over four beautifully treed acres, this unique property is full of charm, natural beauty, and exciting potential. The main home is a bright and cozy 1 bed, 1 bath retreat featuring a full basement, perfect for extra storage, a workshop, or future living space. Large windows let in loads of natural light, and the spacious covered deck is ideal for enjoying peaceful mornings, entertaining friends, or simply soaking in the surrounding nature. This property also includes two additional cabins, making it a rare find for those dreaming of a flexible lifestyle or income-producing opportunity. One cabin is approximately 800 square feet with a brand new bathroom already installed. With just a bit of finishing work, it could easily become a fantastic guesthouse, long-term rental, or a second home for family and friends. The second cabin is a charming off-grid hideaway, nestled up on the upper part of the property just a short three-minute hike away. It’s the perfect spot for a rustic retreat, a creative escape, or even a unique short-term rental experience. Whether you're looking to create a peaceful homestead, launch a rental property, or simply have room to spread out and welcome guests, this property offers incredible versatility in a serene, natural setting. With space to breathe, grow, and imagine, this is more than a home; it’s an opportunity to create the lifestyle you’ve been dreaming of. (id:26472)
RE/MAX Of Golden
7310 Main Street Unit# 209
Osoyoos, British Columbia
FULLY renovated 1 bedroom apartment in downtown Osoyoos Ideal of snowbirds and or investors - indeal income - financial information available upon request. The renovations feature granite countertops throughout - freshly painted - offering a private deck with lakeview and open concept of living space. This unit offers you the perfect blend of relaxation and investment potential. Vacation options as well as great income when not in use. (id:26472)
Century 21 Premier Properties Ltd.
1875 Country Club Drive Unit# 1405
Kelowna, British Columbia
Top floor, quiet executive condo located in the desirable Pinnacle Pointe Golf Resort on the premier Okanagan golf course in Quail Ridge. Just minutes from Kelowna International Airport, UBCO, transit, shopping, and dining, this location offers exceptional convenience and lifestyle appeal. This is a prime investment opportunity with no rental restrictions, pet friendly and the popular amenity-rich building maintains strong occupancy for both short and long-term rentals. The stylish two-bedroom condo has been beautifully renovated and is truly move-in ready, featuring luxury vinyl plank and ceramic tile flooring throughout, granite countertops, solid wood shaker-style cabinetry, electric fireplace, and a brand-new deck. Extensive 2025 upgrades include a custom glass and stone backsplash, stainless steel Whirlpool refrigerator and over-the-range microwave, GE convection range, full-size Electrolux washer and dryer, modern LED lighting, spacious closet organizers with a walk-in pantry, new blinds, bi-fold doors, trim, faucets, and fresh paint throughout. In June 2025, a brand-new forced-air furnace and fan coil A/C unit, still under warranty was installed, providing year-round comfort and peace of mind. Strata fees include heat and cooling, and building amenities offer excellent value with a heated underground parking stall, bike storage, on-site security and building manager, fitness centre, and seasonal pool and hot tub, making this an affordable Okanagan lifestyle option. (id:26472)
Exp Realty (Kelowna)
737 Okanagan Avenue
Penticton, British Columbia
Contingent to Probate. One storey over 2700 sq ft Commercial building zoned M1 with a 1344 sq ft, 2- bedroom one bath residential 2 storey living quarters on site. Large .53-acre commercial property, mechanic shop with 2 bays and hoist. Also includes 843 sq. ft of rental space. Two separate offices, front reception areas and a bathroom on each side. The shop is heated and has a central air system with its own furnace. New roof on the offices, shop and storage area. The residential living space has a family room, living room, kitchen, two bedrooms, 4-piece bathroom, laundry room with pantry and storage area could be a two-car garage. Flat lot in industrial area lots of opportunities here. All measurements approx. (id:26472)
Royal LePage Locations West
1319 Belaire Avenue
Kelowna, British Columbia
Beautiful home is only 9 years old and features 2 beds, 2 baths on the main floor, plus a gorgeous, spacious fully self-contained 1 bedroom basement suite with separate laundry. Quality upgrades throughout both suites and the backyard is an outdoor oasis featuring an above-ground pool, multiple decks and complete privacy. There's excellent storage space with a detached shed, plus a functional work-shop. Electrical point is roughed in for an EV charger. This is an incredible investment property with UC2 zoning. Official Community Plan has a 12-story height designation and a UC2 Capri Landmark Zoning Bylaw with a base 3.3 FAR. See Zoning Bylaw Section 14.14. High Density, Growing Urban Residential Area with multiple transit routes, high walking and biking scores, nearby retail, businesses, services, shopping, schools, amenities and more. UC2 zoning supports a variety of mixed-use development opportunities including retail, office and residential. Belaire/Pridham Avenue is currently active with new developments reshaping the much-anticipated form, function and residential growth in this vibrant urban center neighborhood. This is a a wonderful home or rental property in the heart of the city. (id:26472)
RE/MAX Kelowna
2116 Panorama Drive Unit# 206
Panorama, British Columbia
Welcome to 206 Nordix Panorama — a modern, Scandinavian-inspired private end-unit slopeside townhome perfectly positioned at the base of the Silver Platter. Backing onto the Toby Creek River and offering tranquil views down Creekside, this residence combines mountain energy with peaceful alpine surroundings. This turn-key home is offered fully furnished making it an exceptional opportunity for personal use or investment. Designed for bright, spacious living, the main floor features 9’ ceilings and an open-concept kitchen and living area, ideal for entertaining après-ski or relaxing after a round at Greywolf. Expansive windows flood the space with natural light while capturing the soothing creekside setting. The ground level offers a generous bedroom with a 3-piece ensuite, providing privacy and flexibility for guests. Upstairs, vaulted ceilings and dramatic windows define the spacious primary bedroom, complete with a full ensuite and river views. An additional 2 large bedrooms, a full family bathroom, and a convenient laundry area complete the upper level. Nordix Townhomes are ideal for year-round living, vacation getaways, or rental income, offering ski-in/ski-out access in one of Canada’s premier mountain resorts. Thoughtfully designed with contemporary finishes, open layouts, and serene creekside and mountain views, this home delivers alpine living at its finest. (id:26472)
Maxwell Rockies Realty
1795 Country Club Drive Unit# 105
Kelowna, British Columbia
Offering over 1,390 sq. ft. of fully furnished living space, this town home blends comfort, privacy, and easy living in a setting that truly feels like a retreat. The open-concept main floor features a maple kitchen with granite counters and a breakfast bar—perfect for casual entertaining or unwinding after a round of golf. Downstairs, both bedrooms offer private en-suites and direct access to the walk-out patio, making the layout ideal for guests, roommates, or UBCO students. Backing onto the 2nd tee box of the Quail Ridge Championship Course, you’ll enjoy peaceful woodland views year-round. Residents enjoy resort-style amenities including an outdoor pool, hot tub, and small fitness centre, all within a charming Tuscan-inspired community surrounded by nature. A long-term tenant currently in place takes excellent care of the home, providing a worry-free investment with current monthly rent of $2,345, or a fantastic option for a future personal retreat. Just steps to Quail Ridge Golf Course and minutes from UBCO, YLW, dining, coffee shops, and everyday conveniences, this is an outstanding opportunity for golfers, parents of students, or anyone seeking a lock-and-leave lifestyle in one of Kelowna’s most scenic neighbourhoods. Pet-friendly: Up to 2 cats or 2 dogs (max 30 lb each). (id:26472)
Coldwell Banker Horizon Realty
7144 Apex Drive
Vernon, British Columbia
*Exceptional Value in the Foothills* Welcome to this immaculate, custom-built 2018 Okanagan home. With today’s rising construction costs, recreating this level of quality, space & finish would far exceed the Seller’s asking price. Set on a beautifully landscaped 0.24-acre lot, this home offers tremendous curb appeal with its grand stamped concrete driveway, pristine yard, RV/boat parking & oversized triple garage. Every detail of this home reflects care and craftsmanship, from the custom cabinetry and quartz countertops to the elegant finishing throughout. The heart of the home is an ultra-modern kitchen designed to impress, featuring a 13-foot island, walk-in pantry, built-in desk, wine fridge & gas range. The open-concept main floor flows seamlessly into the dining & living areas, leading to both a covered front deck with stunning Okanagan Lake & valley views and a private back patio complete with hot tub, irrigated garden beds & dog run. The main level includes 3 spacious bedrooms & 2 full bathrooms, including a gorgeous Primary Suite with a luxurious 5-piece ensuite & custom built-in cabinetry. Downstairs offers an additional large bedroom with walk-in closet, a full bathroom & a cozy Family Room - complete with a charming hidden playroom perfect for kids. A functional mudroom with custom built-ins connects the garage to the home for easy everyday living. Contact your Agent or the Listing Agent today to schedule a viewing. (id:26472)
Stonehaus Realty (Kelowna)
1850 Shannon Lake Road Unit# 209
West Kelowna, British Columbia
Welcome to Crystal Springs, one of West Kelowna’s most desirable 55+ communities. This beautifully maintained 3-bedroom, 2-bathroom double-wide home at #209 – 1850 Shannon Lake Road offers the perfect blend of comfort, privacy, and community living. Ideally situated at the rear of the park, this home enjoys a peaceful setting backing onto the mountain, complete with an updated retaining wall for added stability and appeal. The outdoor space is designed for easy living and entertaining, featuring a covered patio, gazebo, storage shed, and a carport for convenient parking. Inside, you’ll find a bright, spacious layout with updated appliances and thoughtful touches throughout. The property is located near the resident storage lot, where homeowners can rent space for a boat, RV, or trailer—a rare convenience in park living. Residents of Crystal Springs enjoy a welcoming, well-managed community with access to a clubhouse, guest suites, and beautifully landscaped grounds. The community is pet-friendly, allowing one cat or one dog (up to 12 pounds or 14 inches). Strata fees are $700 per month and include front lawn maintenance, ensuring a low-maintenance lifestyle so you can spend more time enjoying what matters most. Just minutes from Shannon Lake Golf Course, walking trails, shopping, and restaurants, this property offers an unbeatable balance of tranquility and accessibility. (id:26472)
Exp Realty (Kelowna)
2126 Verde Vista Road
Kelowna, British Columbia
Fantastic family home with a legal studio mortgage helper on a private 0.3-acre lot complete with a pool! Perched on Kirschner Mountain, this property offers nature and trails right behind you, and mountain views from the front. Inside, the main home features 3 spacious bedrooms on the upper level, plus an additional bedroom on the lower level, giving you plenty of room for a growing family or a flexible home layout. The separate studio suite is ideal for rental income, in-laws, or extended family needing their own space. You’re just minutes to the bus route, schools, shopping, and all major amenities and only 45 minutes to Big White, making ski days easy and spontaneous. Outside, enjoy a private yard with an in-ground pool, perfect for cooling off on warm Okanagan days. (Pool is unheated, with the option for solar hook-up if desired.) This is a fantastic opportunity to live in a peaceful mountain setting while staying close to everything Kelowna has to offer. (id:26472)
Real Broker B.c. Ltd
4280 Red Mountain Road Unit# 423
Rossland, British Columbia
Top-Floor Loft at RED Mountain – Steps from the Slopes! The closest and newest condo development at the base of RED Mountain—your perfect mountain getaway, fully furnished and move-in ready. This modern, top-floor loft unit features soaring 16-foot ceilings and expansive mountain views that elevate the open-concept living space with a true sense of grandeur. Sleeping for six, the unit features 1.5 bathrooms, smart storage solutions, and a spacious second-floor loft that adds both room and style. Right outside your door, enjoy the convenience of a private gear locker—ideal for skis, boards, or bikes. Need more space to relax or entertain? Just steps away, you'll find a shared lounge complete with a fully equipped kitchen, cozy fireplace, games room, and plenty of seating. Amenities don’t stop there—on site you’ll also enjoy: designated heated parking spot, shared bike storage, a BBQ patio with an outdoor dining area, a well-equipped gym, a quiet office space—all with stunning views of RED Mountain. Live, rent, or both. Whether you're looking for a full-time escape or a rental opportunity, this loft offers full flexibility. The winter calendar is wide open, giving you full control over your vacation time and potential income. Quick possession available—just in time for ski season. Don’t wait—secure your spot on the mountain before the snow flies! (id:26472)
Mountain Town Properties Ltd.
563 Mountain Drive
Vernon, British Columbia
Beautiful Lake Okanagan views and incredible indoor–outdoor living define this custom home in Westshore Estates. The property features a solar-heated concrete pool with propane backup, a pergola, roughed-in outdoor kitchen with gas, water and electrical, an outdoor shower with hot and cold taps, and four separate decks including a garden deck with raised planters. Hot tub (2025) with its own pergola. All outdoor taps offer hot and cold water. Inside, enjoy hot-water heated floors with individual room controls, on-demand hot water, forced air furnace, AC with surge protection, two gas fireplaces, Bluetooth/WiFi speakers throughout the home and on the decks, and a full security system with indoor/outdoor cameras. The kitchen includes a gas range, pot filler, spice kitchen, waterfall counters and under-cabinet lighting. Main living features cathedral ceilings; lower-level bedrooms offer 10-ft ceilings. Additional features include a mezzanine office/den, wet bar, Douglas Hunter blinds, tinted windows, triple garage with its own furnace, sink, drainage and separate panel, plus W/D hookups on both levels. The property is fully fenced and landscaped with an impressive variety of fruit trees and berries, has municipal water and back-alley parking for RV/boat. Minutes to beaches, boat launches, parks, trails, Fintry Provincial Park, Westshore amenities, school bus routes, and only 25 minutes to Vernon or 40 minutes to West Kelowna. (id:26472)
Coldwell Banker Horizon Realty
1390 Dilworth Crescent Unit# 109
Kelowna, British Columbia
Discover relaxed urban living in this inviting end-unit, two-storey townhome ideally located in the heart of Kelowna. Offering 2 bedrooms and 2 bathrooms, this well-designed home is perfectly suited for a variety of lifestyles and features a garage with direct access from the home for everyday convenience. Pet lovers will appreciate the no height restrictions, welcoming pets of all sizes. Just moments from the Kelowna Golf & Country Club, Jack Robertson Park, and the soon-to-be-expanded Parkinson Recreation Centre, this location delivers exceptional accessibility. Enjoy direct access to the Okanagan Rail Trail, connecting you effortlessly to UBCO, downtown, dining, breweries, and the lakefront. The community offers private garden plots and generous green space, creating a peaceful, park-like setting for residents and their pets. With added privacy as an end unit, combined with comfort, walkability, and convenience, this townhome offers an outstanding opportunity to enjoy Kelowna’s urban lifestyle at its finest. (id:26472)
Coldwell Banker Horizon Realty
2455 Westwood Drive
Penticton, British Columbia
This fantastic 3-bedroom, 3-bathroom rancher with walk out basement offers the perfect layout for any age demographic. Live on the main level while your adult children visit or start your family with the children's rooms being on the main. Step inside the home and you will be taken away with the high ceilings, open floor plan of living room to dining room, lots of windows and sliding door to add with tasteful color selections. Home has been freshly painted, new flooring, new carpet in the basement level, new primary ensuite, all exterior doors and windows painted and a new dishwasher. From the great room you enter the bright and spacious kitchen with breakfast nook and a gas fire place. You can enjoy this room for every season. The main level features a comfortable living room, dining room, primary suite, two additional bedrooms, and a bathroom that balances style and comfort. The recreation room is complete with new carpet and a large slider with access to the gardens below. This area is perfect for the kids and off the rec room is an unfinished basement area which would work for more bedrooms, home gym or home office. Located just below this home is a local subdivision that has an outdoor skating rink, basketball courts and children's park. This is all for your personal use. No poly b plumbing (id:26472)
Parker Real Estate
2302 Happy Valley Road
Rossland, British Columbia
In the heart of Rossland’s coveted Happy Valley, this extraordinary 7.5+ acre estate offers a rare blend of luxury, privacy, and nature. Surrounded by mature landscaping, the custom-built home showcases an open, sun-drenched space with views from every window, creating a seamless connection to the outdoors and Rossland’s mountain lifestyle. Step through the grand entrance into a living space designed for both family moments & large-scale entertaining. The primary suite is a sanctuary with deck, fireplace, and a remodelled ensuite. The lower level features a walk-out & updated in-law suite, for extended family or friends. Outside, the private in-ground pool & hot tub gathering place promotes outdoor entertaining and relaxation after long days of recreation. A triple carport / garage plus a detached shop with 2-bedroom rental suite above (currently rented) provide ample parking plus income. Recent upgrades elevate this property to a new standard of comfort and efficiency — featuring solar panels, an EV charger, dual septic systems, newly insulated roofs, updated gutters, a 200 amp electrical panel, boiler, and heat pump, plus a refreshed pool liner and hot tub for ultimate relaxation. With excellent sun exposure, peaceful seclusion, and panoramic valley views, this Happy Valley masterpiece captures the essence of the ultimate Rossland lifestyle; a property that simply cannot be replicated at this value. Inquire with your REALTOR for the feature sheet with all the details. (id:26472)
Mountain Town Properties Ltd.
Fair Realty (Nelson)
1414 Birch Street
Creston, British Columbia
Creston - This Custom Built 2 Bedroom , 3 Bathroom Home can easily be converted back to 3 Bedrooms and even add a 4th, Bedroom . Quiet Cul-de-sac . Great Neighbourhood ! Great Views of Skimmerhorn and Selkirk Mountain Ranges . Kootenay Lake , Recreation and Golf near by . Many Recent Upgrades . Open Concept Livingroom with Gas Fireplace . Large Kitchen with Dining Area with access to covered Deck for BBQ and Views ! Fenced back yard . Large Bedrooms . Large Rec room with bar and wood burning stove . New Roof , Heat Pump , Hot Water Tank , Blinds , Paint In and Out , Flooring . RV Driveway . Attached Garage and concrete driveway . Storage Shed . Back yard with Patio and Firepit and room for a garden . Walking distance to Shopping , Hospital , Rec. Centre , Library , Dog Park , Water Splash Park , Millennium Water Park and Walking Trails , What More Could You Want ? Ohh !! And if you wanted , easy to have an In - law Suite or Rental Suite as it already has a 2nd ground level entrance . (id:26472)
Century 21 Assurance Realty Ltd
110 West Enderby Road
Enderby, British Columbia
Welcome to Enderby — a vibrant small town perfectly positioned between Salmon Arm and Vernon, offering a quick 25-minute drive either direction and a lifestyle rooted in the outdoors. From the iconic Enderby Cliffs and miles of hiking trails to the Shuswap River, beaches, and those unforgettable summer floats, this is Okanagan living at its best. Set just outside the busy core but still a short walk or quick drive to all of Enderby’s shops, schools, and amenities, this property delivers both convenience and quiet. The main level offers two bedrooms and one bathroom, an open-concept kitchen, dining, and living area, plus an additional family room at the back of the home—ideal for kids, work-from-home, or a cozy media space. The basement features a bright and functional two-bedroom, one-bathroom suite with its own laundry and parking. The suite is currently rented and the tenant would love to stay—ask for more details about the unique rental income opportunity this offers. You’ll find an oversized double garage and an abundance of parking, including room for your RV, boat, or extra vehicles. If you’re looking for a home that blends practicality, flexibility, and the best of small-town living, this one is a must-see. Come and experience the Enderby lifestyle firsthand. (id:26472)
Real Broker B.c. Ltd
1959 Spyglass Way
West Kelowna, British Columbia
Beautiful 0.29-acre lot in Diamond View Estates! An exceptional opportunity to build your dream home in a highly sought-after community, offering a peaceful suburban setting while just a short drive from downtown Kelowna! Court Ordered Sale. (id:26472)
Royal LePage Kelowna Paquette Realty
1257 Copper Road
Oliver, British Columbia
BRAND NEW HOME W/WALKOUT BSMT SUITE in South Okanagan! (and NO GST for first-time home buyers) Own/Live in the city of Oliver, so perfectly named ""the Wine Country Capital of Canada!"" Perched above lush orchards and framed by panoramic mountain views, this modern residence offers an unparalleled blend of natural beauty and contemporary design. Canada's Palm Springs! The location can't be beat and offers convenience and lifestyle, situated just 4 mins from town, and close to Fairview Mountain Golf Course & beautiful Inkameep Canyon Desert Golf Course, Area 27 Raceway Park (motocross/races, obstacle courses), and over 50 wineries, lovely parks, lakes, and beaches. Hike or bike the trail system adjacent to the Okanagan River that goes up North to the Vaseaux Lake. Low bare land strata fee of $125.00 / month. 3 Bedrooms upstairs with 2 full bathrooms (one is an ensuite) Upstairs could rent for $2200/monthly. Downstairs is a 1 bedroom + 1 office fully equipped suite w/ its own side entrance and covered patio. Could rent for $1900 monthly or potentially short-term rental if it's your primary residence! Easy to show. (id:26472)
RE/MAX Magnolia
803 Fairview Road Unit# 312
Penticton, British Columbia
This well-maintained two-bedroom, one bath corner condo offers a great opportunity to enjoy a simple, affordable lifestyle in a convenient Penticton location. The building is well managed and cared for making it an appealing option for first time buyers, downsizers, or investors. The corner unit layout provides lots of windows and natural light, with a comfortable floor plan that includes two spacious bedrooms, a generous living room, and a functional kitchen with a dining nook. There are nice updates throughout, making the space move in ready while still allowing room to add your own touches. The east facing deck is a great spot to enjoy the morning sun. Shared laundry is conveniently located on the same floor, and the unit includes covered parking for one vehicle. The location is perfect for those who like to walk, close to shopping, the farmers market, public library, Okanagan Lake and beach, parks, gyms, and everyday amenities, making it easy to enjoy downtown Penticton without relying heavily on a vehicle. With a low monthly strata fee of $388.00 this condo offers solid value in today’s market. This is a Pet-free building. (id:26472)
Chamberlain Property Group
3366 Laurel Crescent
Trail, British Columbia
Welcome to this well-kept townhouse in the desirable Glenmerry neighbourhood. There is room to grow with 3 bedrooms, 2 bathrooms, a bright living area and an unfinished basement ready for your personal touch. You’ll love the views of Red Mountain from your kitchen or upstairs bedroom. Step outside to your fully fenced yard ideal for kids or pets, a spacious new deck (2023), and enjoy the privacy of backing onto a large green space - no neighbours right behind you! And yes, there is A/C (serviced this year) - a must for our hot Summers! There’s also a covered carport, plenty of nearby parking and it’s located within walking distance to the brand-new Glenmerry Elementary School. A couple bedroom windows have just been replaced in Dec 2025! This home has comfort, convenience, and community, make it yours today! (id:26472)
Century 21 Kootenay Homes (2018) Ltd
3858 Brown Road Unit# 205
West Kelowna, British Columbia
Celebrate the NEW YEAR with this Meticulous condo to call Home! Updated 2 bedroom, 2 bathroom bright unit located in a 55+ building that is well maintained. Friendly quiet community at Linden Estates. Tons of upgrades over the last 10 years including fresh painted walls, door, trim, laminate flooring and baseboards in the main living area and 2nd bedroom. New carpet in Main bedroom, new window coverings throughout, new Corian counter, tile backsplash, kitchen sink, new stainless steel kitchen appliances, new toilet in main bathroom, new faucets in kitchen and two bathrooms + multiple new light fixtures! This bright condo is located on the quiet side of the building, providing a large covered deck to enjoy outdoor dining with friends and family. Walking distance to grocery stores, Johnson Bentley Recreation Centre, cidery, winery and Glen Canyon Regional Park. Includes in-suite laundry and has a great size in-suite storage locker in the secure underground parkade. RV parking available on large outdoor surface lot. The complex hosts an activity room and workshop. In the heart of charming West Kelowna, this open concept home provides an easy lock-and-go Okanagan lifestyle! (id:26472)
RE/MAX Kelowna
2481 Ethel Street
Kelowna, British Columbia
Experience modern living in this stunning 4-bedroom 3-bathroom home featuring high-end finishes and thoughtful design. Enjoy the warmth of engineered hardwood throughout most of the home, with cozy carpet in the bedrooms and sleek tile in the bathrooms. The open-concept island kitchen is equipped with a gas stove, refrigerator, dishwasher, and ample storage, while a built-in wet bar in the living room makes entertaining a breeze. Stay comfortable year-round with a gas fireplace, and soak up the Okanagan sun from the rooftop patio or fully fenced backyard. Upstairs, the spacious primary suite boasts a walk-in closet and a luxurious ensuite with heated tile floors, dual sinks, dual shower heads, and free standing soaker tub, plus 2 additional bedrooms and another full bathroom with dual sink vanity. The laundry is also located upstairs for added convenience. The garage is currently set up as a home gym, offering versatile use. Conveniently located within walking distance to the South Pandosy shops, the beach, Okanagan College, with the bike path right outside your front door. Don't miss out on this exceptional home! (id:26472)
RE/MAX Kelowna
3318 Woodsdale Road
Lake Country, British Columbia
Unlock the potential of this unbeatable Lake Country location! Nestled on a generous 0.48-acre lot right beside Beasley Park, this property is just steps from the sandy shores of Woods Lake. Whether you're ready to bring the current 16 residential plus 3 commercial unit development plans to life or dream of designing your own project from scratch, this site offers limitless potential. The current plans do not need a variance, nor a zone change. DP is easy to obtain and a building permit is only 6 months out with a tight submission. Walkable to the rail trail, schools, shops, and local dining, and only 10 minutes to UBCO, YLW, golf, and Lake Okanagan. For ski lovers, both Big White and Silver Star are under an hour away. A rare opportunity in a thriving community, come see if this is the canvas for your next great idea. (id:26472)
Coldwell Banker Horizon Realty


