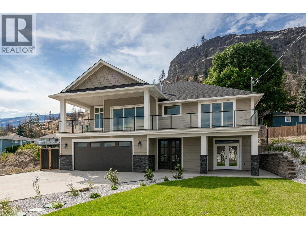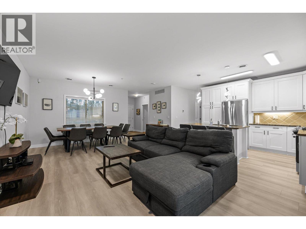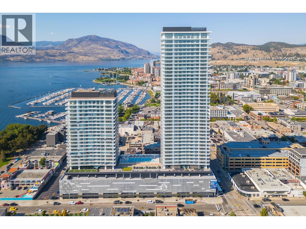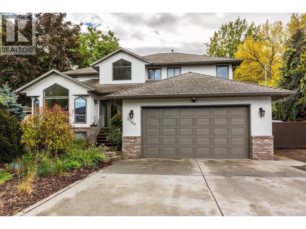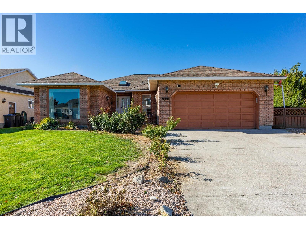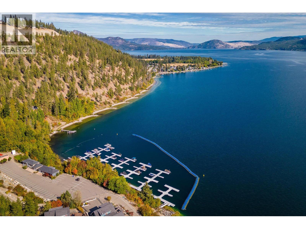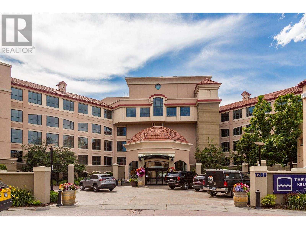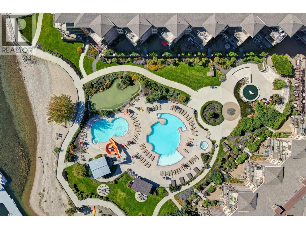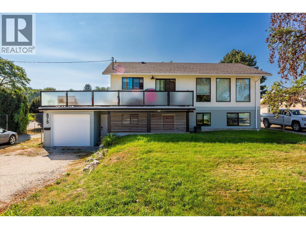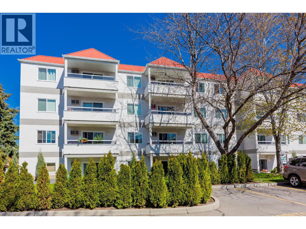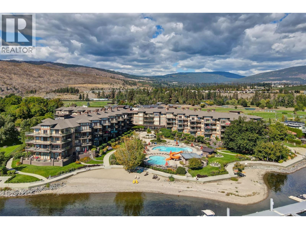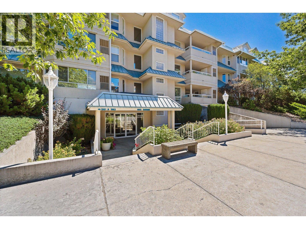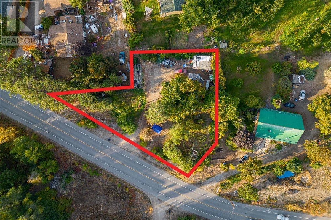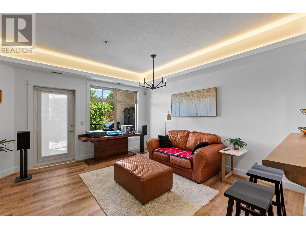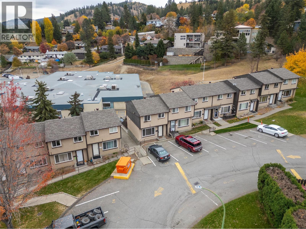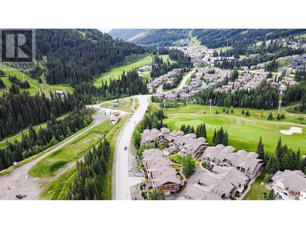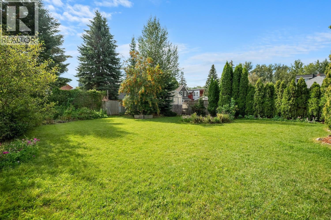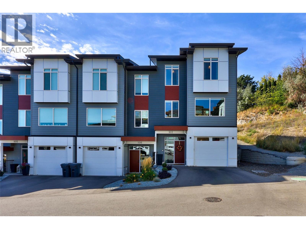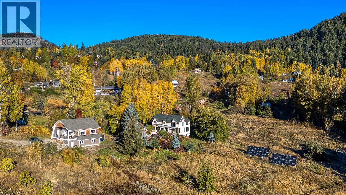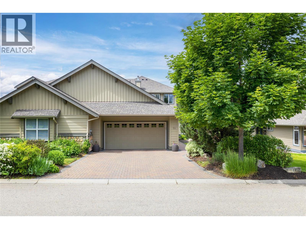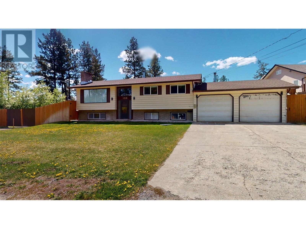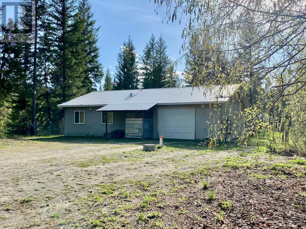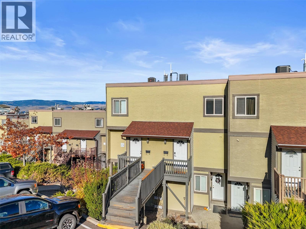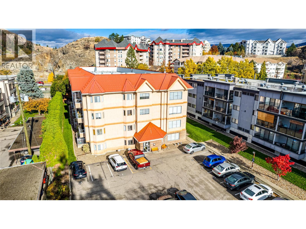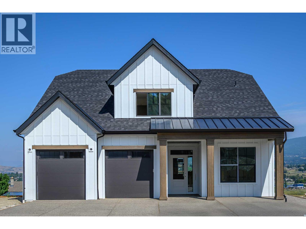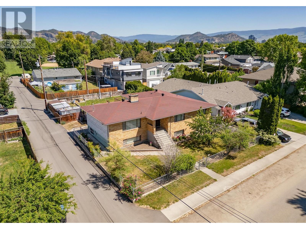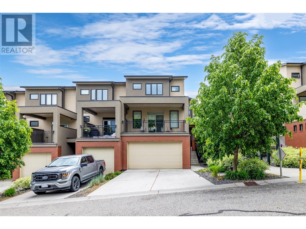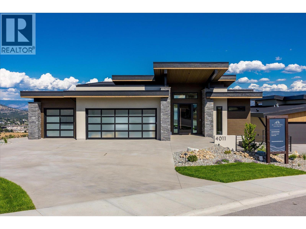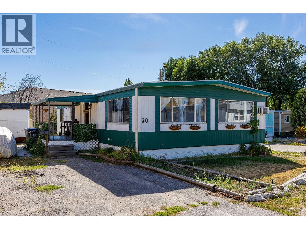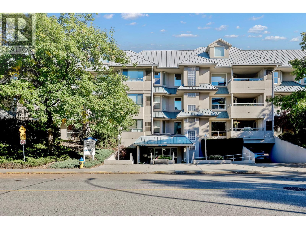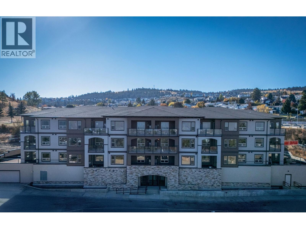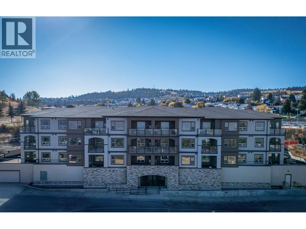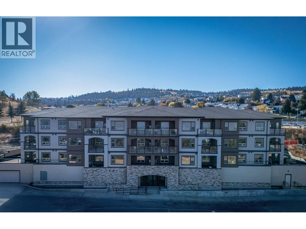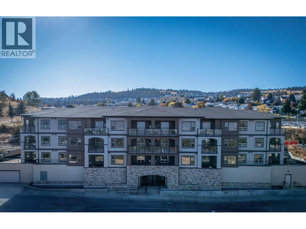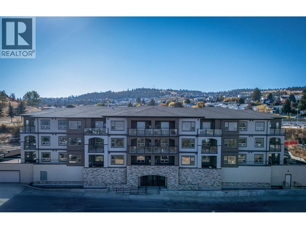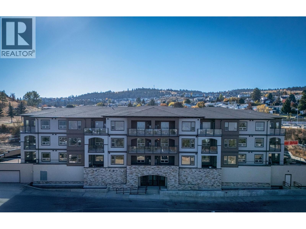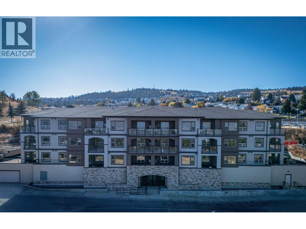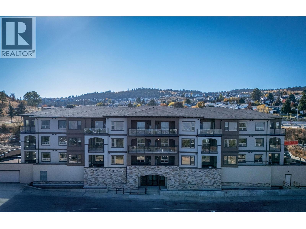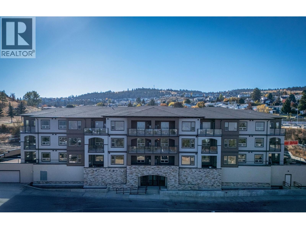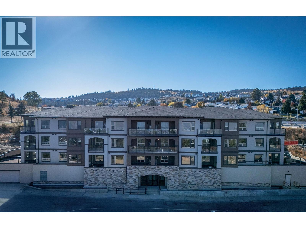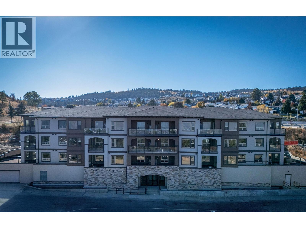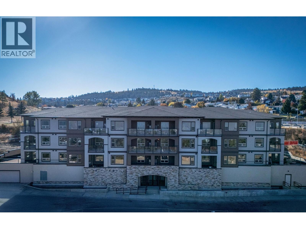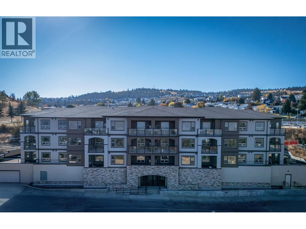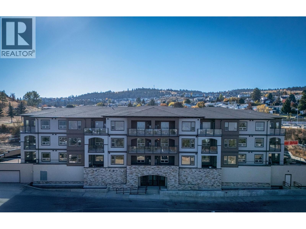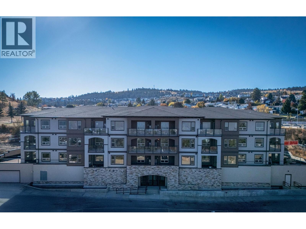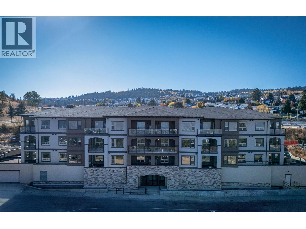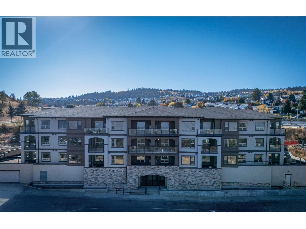Listings
167 Heldon Court
West Kelowna, British Columbia
GREAT VALUE! This stunning, BRAND-NEW (NO GST) custom family home in Traders Cove offers extraordinary LAKE & CITY VIEWS, a 3-car garage and a 1-bedroom suite! Situated on a quiet cul-de-sac, it's just a quick 15-minute drive to downtown Kelowna and buses provide transportation for the kiddos to Mar Jok Elementary school. The community has access to the beach (7 min.walk), hiking & dirt biking trails, and many camping spots up Bear Creek Rd. The property has a great layout with 3 bedrooms on the upper level and a self-contained, LEGAL 1 bedroom suite downstairs, perfect mortgage helper. The downstairs bedroom could be used as an office with a separate entrance and option to have a huge rec room on the back. Ample parking is provided with a 1000SQFT of garage space. The upper level features an open-concept design, highlighting an island kitchen with luxurious quartz countertops and high-end JennAir appliances, including a gas range. The open living room is complemented by a modern gas fireplace and sliding patio doors that lead to an oversized view deck, ideal for enjoying stunning LAKE & DOWNTOWN KELOWNA CITY VISTAS. A convenient butler's kitchen offers additional workspace and storage. Throughout the home, quality is evident with custom-engineered hardwood flooring upstairs and durable “oak laminate” downstairs. The fully landscaped backyard includes a large covered entertainment deck. There is room for a small pool. This home is designed to impress! (id:26472)
Royal LePage Kelowna
4034 Pritchard Drive Unit# 5403
West Kelowna, British Columbia
BEST BUY IN BARONA BEACH & PRICED BELOW BC ASSESSMENT $704k! 1 OF ONLY 4 COMPLEXES allowing SHORT-TERM RENTALS in the entire West Kelowna, this gem is not only a dream vacation home but also an enticing investment opportunity ALLOWING airBNB. Positioned on the top floor, you'll enjoy sweeping LAKE and mountain views, while overlooking the pool and marina. This fabulous unit features two bedrooms and a DEN that can easily serve as a third bedroom. LIKE NEW UNIT with newer FLOORING, FRESHLY PAINTED interior and cabinetry, updated light fixtures reflecting a delightful lakeside decor. The spacious kitchen boasts newer appliances and gleaming granite countertops, perfect for entertaining. Step outside to your own slice of paradise with a private sandy beach spanning 600 feet. Enjoy resort-style amenities, including a heated pool, hot tub, full gym, movie theatre, and a rentable party room. For added convenience, there's an on-site beauty salon, a dog run, and community vegetable gardens to grow your own fresh produce! Explore the renowned West Kelowna Wine Trail and vineyards just minutes away, and dining options within a short drive. This condo includes 1 parking stall and a storage unit and can be fully furnished with an additional cost, making it turnkey for short-term rental success. Whether you use it as your own vacation oasis or live at the resort year-round, don't miss out on this rare opportunity to own a piece of the Okanagan lifestyle. (id:26472)
Royal LePage Kelowna
1626 Water Street Unit# 3307
Kelowna, British Columbia
KELOWNA'S CONDO DEAL OF 2025! PRICED BELOW ORIGINAL COST & GST PAID. 33rd FLOOR, CORNER JEWEL with SW EXPOSURE, BRAND NEW, 270 DEGREE LAKE/CITY/BRIDGE VIEWS, 3 BEDS+DEN, 500SQFT+ OUTDOOR TERRACE in Water Street by the Park’s “The Eli” - landmark 42-story centerpiece to define Kelowna’s skyline. This opportunity is 33 stories up. This luxury suite commands unobstructed views: from brilliant Okanagan Lake, across the glowing city skyline, out to mountain ridge lines. The southwest orientation ensures unparalleled sunsets and a visual drama that changes hour by hour. Enjoy spacious, open-concept living/dining/kitchen flow — perfect for entertaining or quiet evenings of repose. The den is suitable for a home office, media room, or flex space. Three well-proportioned bedrooms, including a sumptuous primary with walk-through closet and spa-inspired ensuite. Premium finishes, designer touches, sleek cabinetry, expansive floor to ceiling glass, FULGOR MILANO APPLIANCE PACKAGE and high-end fixtures throughout. Residents will benefit from rich amenities — resort-style pool, hot tubs, sauna, steam room, fitness & yoga studios, party lounge & kitchen, theatre, outdoor green spaces with fire pits, DOG RUN and WASH, kids’ play spaces, art room, business centre, putting green, and much more. Unrivaled walkability and connectivity: steps away from Kelowna’s waterfront, downtown’s cultural offerings, dining, shopping, and transit hubs. (id:26472)
Royal LePage Kelowna
1189 Hudson Road
West Kelowna, British Columbia
LARGE FAMILIES WHO NEED SPACE, INVESTORS, GREEN THUMBS...........A TRULY UNIQUE PROPERTY featuring OVER HALF AN ACRE OF PRIME REAL ESTATE | 28' x 25' DETACHED HEATED SHOP | 4000+ SQ. FT. EXECUTIVE 2-STOREY HOME WITH SEPARATE NANNY QUARTERS. RARELY does such amazing property come available with so many uses. A long driveway separates the 1990-built home renovated to today's standard with modern and trendy finishes throughout. An impressive entry with double front doors, spiral staircase, vaulted ceilings greet you. You'll find a modern family kitchen with tasteful upgrades and functionality like a 4 person eating bar, gas stove top with overhead range hood, tile backsplash, open wood shelves, abundant natural light and massive pantry cupboard. Adjacent to the kitchen, there is a dining area with french doors to the backyard and a family room accentuated by oak hard floors, vaulted ceilings, and large picture windows. FAMILIES NEEDING 4 BEDS UP, this may be the home for you. The primary retreat is truly massive with 4 windows, reading area, walk-in closet and spa like ensuite to boot (c/w soaker tub & steam shower). The remaining upstairs accommodates 3 bedrooms, full bathroom, laundry area and office area. The lower level is the kids zone. A large rumpus/games room, gym, media room, and storage. Other highlights to this gem include vehicle access to the detached shop, fully fenced, u/g sprinklers, wood deck, hot tub, storage shed, pond, & numerous garden plots. (id:26472)
Royal LePage Kelowna
2166 Kaslo Court
Kelowna, British Columbia
EASY LIVING IN A TIMELESS ONE-LEVEL RANCHER! Discover the perfect blend of comfort, convenience, and charm in this nearly 1,800 sqft rancher — ideally suited for retirees, empty nesters, or anyone looking to simplify their lifestyle. From the moment you arrive, the classic brick facade will make a lasting impression. The 0.16-acre lot offers a flat driveway, RV parking, and space for extra vehicles. Step into a warm interior that has been lovingly maintained. The home features timeless oak cabinetry, an eating nook, and a cozy living room complete with a gas fireplace and patio doors leading to your private, COVERED deck. A large family room with a picture window provides an ideal spot for relaxation. With 3 generous bedrooms, including the primary bedroom complete with a walk-in closet and 3-piece ensuite, full main bathroom, a dedicated laundry room with sink, every detail has been thoughtfully considered for comfort and function. Outside, you’ll fall in love with the private backyard — framed by a tall hedge for privacy, a covered composite deck, and an open patio perfect for soaking up the Okanagan sunshine. Additional highlights include: •Full crawlspace with stair access •New HWT •Newer A/C •Updated PEX plumbing Unbeatable location with a Walk Score of 61, Transit Score of 49, and Bike Score of 89, you can easily stroll to Guisachan Village, Kelowna General Hospital, nearby schools, and parks — everything you need is right at your fingertips (id:26472)
Royal LePage Kelowna
6956 Terazona Loop Unit# 410
Kelowna, British Columbia
LUXURY COTTAGE LIVING OFFERED AT LA CASA RESORT. There are so many reasons to purchase here, including: 1) a 2017-built 3-storey cottage presenting 1600sqft of livable space, 3 bedrooms, 2 full bathrooms. 2)Step into your very own boot room with interior access to an oversized double car garage to accommodate 2 vehicles plus a small car. 3) Enjoy seamless outdoor living with 3 sundecks for every time of the day. 3)Main level is completed with 2 regular bedrooms, 22-foot vaulted ceilings, gas fireplace, and an elegant kitchen featuring a newer fridge and microwave. 4) Upper level, is the primary retreat boasting 13-foot vaulted ceilings, dual vanity sinks, laundry, family room and outdoor raised garden beds with drip irrigation. 5)NO SPEC TAX AND AIRBNB / SHORT TERM RENTALS allowed making it a GREAT INVESTMENT / VACATION PROPERTY OPPORTUNITY 6) La Casa is amenity rich featuring 100 slip Marina, 2 outdoor pools, 3 hot tubs, 3 Aqua parks, 2 tennis courts, pickleball and volleyball, fire pits, dog beach, owner's lounge, gym, playground, restaurant, and grocery/liquor store. This is the ultimate OKANAGAN PLAYGROUND with hiking, endless trails, snowmobiling, side-by-side adventures, and the tranquillity of nature (id:26472)
Royal LePage Kelowna
1288 Water Street Unit# 355
Kelowna, British Columbia
ARGUABLY ONE OF THE BEST LOCATIONS in the Royal Kelowna! DYNAMITE VIEW OVERLOOKING THE LAKE, bridge, lagoon with preferred SOUTH/WEST EXPOSURE! ONE THIRD fractional interest (16 weeks of usage of this home PER YEAR or 1 month per quarter) featuring 3 bedrooms (3rd bed-no window), 9' ceilings, rich cork flooring, luxury appliances including Sub-ZERO, EXQUISITELY furnished & spa-like 5pc ensuite. EXCEPTIONAL THIRD floor location within steps of the elevator, private covered deck ON THE LAKE, BEST roof-top amenities including heated infinity pool for year round usage, hot tubs, BBQ areas, steam rooms, fitness centre and more. Enjoy 5 star concierge service, room service & boat moorage! Take a stroll to Kelowna's vibrant Cultural and Entertainment District, OAK & CRU restaurant, PROSPERA PLACE & TUG BOAT BEACH. Become a member of The Royal Registry Collection & trade any of your 16 weeks a year for another equally luxurious suite in resorts around the world. GREAT RENTAL POOL REVENUE! BELLSTAR has shown incredible success with the rental pool. HASSLE free vacationing with maid service, all furnishings included! Enjoy fantastic perks with this property, including local discounts, a complimentary airport shuttle, and the chance to join the exclusive RCI club, giving you access to incredible vacation destinations worldwide! 2026 weeks: Jan 30-Feb 27, April 24-May 22, Jul 17 - Aug 14, Oct 9-Nov 6 (note: April 24-May22, July 17-Aug 14, Oct 9-Nov 6 are reserved for owner use!) (id:26472)
Royal LePage Kelowna
4205 Gellatly Road Unit# 301
West Kelowna, British Columbia
BEST BANG FOR YOUR BUCK! OVER 2000 SQFT FOR UNDER $1M | SHOP AND COMPARE VALUE | 3 SUITES IN ONE | 3 KITCHENS | 3 BEDROOMS+DEN | 4 BATHROOMS | 3 DOORS | ONE OF A KIND OPPORTUNITY! Discover an exceptional opportunity to own over 2,100 sq. ft. of versatile living space with 3 SELF CONTAINED SUITES! Perfect for multiple families, multi-generational living, or investors. Enjoy all the amenities at your doorstep—dine at the onsite restaurant, THE LANDING, unwind at the SPA, hit the TENNIS COURTS, putting greens, take a dip at the SWIMMING POOLS, or head out for a paddle board from the SANDY BEACH. There is also a gym, theatre, and owners' lounge. A true lock-and-leave lifestyle with zero stress! Suite 301 is the primary residence, offering one bedroom plus den(or 2nd bedroom) configurations, a spacious open-concept layout, 5pc ensuite, and a covered patio with beautiful CITY, MOUNTAIN, VINEYARD views. Suite 301A adds a formal entry, an additional bedroom, a GALLERY STYLE kitchen, FULL BATHROOM and comfortable living space. Suite 301B mirrors the charm with its own open-concept design, bedroom with access to a second outdoor DECK area, plus a full bathroom featuring a walk-in shower coupled with another gallery style kitchen. Have the best of both worlds - summer vacation time subsidized by rental pool income! Heating/cooling & and resort amenities included in your strata fee. This is your chance to own a piece of Okanagan paradise. (id:26472)
Royal LePage Kelowna
875 Belgo Road
Kelowna, British Columbia
BELGO PARK BEAUTY! So many HIGHLIGHTS to this amazingly remodelled home, including: 1)ENJOY YOUR PRIVACY WITH ONLY 1 NEIGHBOUR. 2) Inside, this turn-key, move-in ready home has been upgraded with all the big-ticket items already done for you—new windows, furnace, air conditioner, hot water on demand, garage door, flooring, cabinetry, bathrooms, kitchens, and more! 3) TWO BEDROOM IN-LAW SUITE for extended family or mortgage helper 4) AMPLE SPACE for all your parking needs, including RVs, vehicles and trailers. 5) HUGE PARTY DECK for maximum outdoor entertainment. Other benefits to living here include a full single-car garage, 0.20-acre lot, sewer hookup at property line, and the option to purchase furnished at additional cost to make moving in even easier! You'll love living here with an abundance of natural light, an open floor plan, modern style, and, not to mention, an amazing investment opportunity. Location, location, location! Everything you need is close by—bus stops within 200m, Belgo Elementary just 600m away, Save-On-Foods only 1000m away, and schools, community pool, and more all within walking distance. Whether you’re looking for your forever home or a smart investment, this property truly has it all. (id:26472)
Royal LePage Kelowna
3155 De Montreuil Court Unit# 410
Kelowna, British Columbia
**BEST VALUE FOR A TOP FLOOR 2 BEDROOM CONDO IN THE LOWER MISSION** ATTENTION INVESTORS/FIRST-TIME HOME BUYERS or RETIREES! Welcome to this immaculate 2-bedroom, 2-bathroom TOP FLOOR condo that combines comfort, style, and unbeatable convenience! Boasting a smartly designed 900 sqft floor plan, this bright and airy suite offers southerly views that flood the space with natural light. Enjoy peace of mind with newer windows and sliding doors, while modern upgrades shine through with stylish flooring throughout most of the home, refreshed kitchen and bathroom counters, a sleek subway tile backsplash, updated toilets and faucets—all working together to create a clean, contemporary feel. Storage is no problem here—with not one, but two storage lockers, plus an in-unit storage area, your space stays effortlessly organized. And don’t forget the covered parking spot to keep your vehicle protected year-round. Location? It doesn't get better! Within a 20-minute stroll, you’ll discover a vibrant array of amenities: Okanagan College, the sandy shores of Gyro Beach, Kelowna Secondary School, Save-On Foods, the lively South Pandosy District, scenic parks, reliable bus routes, and so much more! Whether you're a first-time buyer, down-sizer, or investor—this top-floor gem is the one you’ve been waiting for. Come see for yourself and fall in love! (id:26472)
Royal LePage Kelowna
4205 Gellatly Road Unit# 304
West Kelowna, British Columbia
Indulge in the ultimate lifestyle with this extraordinary opportunity to claim your oasis at the finest Lakefront Resort in the Okanagan! Picture yourself waking up to a breathtaking sunrise as you sip your morning coffee on your expansive covered balcony, all while soaking in the stunning views of the LAKE. Marvel at the panoramic scenery, featuring horse pastures, Mt. Boucherie, and the picturesque Gellatly Bay. This rare floor plan offers a thoughtfully designed split bedroom layout, with a spacious primary bedroom featuring its own private deck. The second bedroom comes with a convenient cheater 5pc ensuite. The open concept living space encompasses a full kitchen, dining area, and living room, creating the perfect setting for entertainment. Step through French double doors that lead to a second covered deck, enhancing the indoor-outdoor living experience. The kitchen is a chef's delight, boasting granite countertops, maple cabinetry, and NEWER appliances. #304 participates in the professionally managed rental pool, offering you an opportunity to generate revenue and offset carrying costs! Enjoy access to world-class amenities such as pools, hot tubs, a sandy beach, marina, community park, spa, the acclaimed Landing Restaurant, wineries, lake activities, tennis, golf, and more. Situated on irreplaceable Lakefront acreage, this property includes a private beach adjacent to a historic nut farm. Your rare chance to own an upscale fully furnished condo in the Cove. (id:26472)
Royal LePage Kelowna
1965 Durnin Road Unit# 126
Kelowna, British Columbia
BEAUTIFUL BRISTOL GARDENS SUITE! High gas prices got you down? Immediately start saving here surrounded by a plethora of amenities including Orchard Park Mall, Costco, Canadian SuperStore, Restaurants, Winners, Banks, Mission Creek Regional Park / Greenway linear trail, and so on. You'll be impressed by how walkable this immaculate home is. Step inside to a very bright, freshly painted home with westly exposure. This functional floor plan of 1249 sqft is comprised of 2 bedrooms separated by a massive living/dining room area, very own laundry room with side by washer/dryer, and separate in suite storage area! You'll also enjoy a great kitchen with lots of cupboards/counter space, eating nook, plus large pantry cupboard, 2 full bathrooms, and closed in sunroom/balcony with access point from living room. Walk-in closet and a 3-piece ensuite can be found in the primary bedroom. Other benefits to living here include the impressive stand-alone clubhouse, large woodwork shop on the garage level, & car wash bay. Prime location in the building as it doesn't overlook Costco or parking lots. Unit features central heat & air conditioning, 1 underground parking stall and same floor storage locker (across the hall) of approximately (3'x4.8'x6.8'h). 1 small pet welcomed and rentals allowed. Ditch the house and embrace condo living at its finest! (id:26472)
Royal LePage Kelowna
3122 Mcculloch Road
Kelowna, British Columbia
Build your dream home here! This fantastic 0.43-acre property in Southeast Kelowna is a blank canvas awaiting your creativity. Nestled amidst lush orchards and picturesque vineyards, you'll be surrounded by the beauty of the Okanagan Valley. Enjoy breathtaking south-facing views and the potential for stunning lake vistas from a second-story build. This location offers convenience with nearby Lower Mission amenities, stunning wineries, world-class golf courses such as Gallagher's Canyon and the Harvest, and an array of hiking and biking trails. The existing structure holds no value, making this the perfect opportunity to craft your ideal home in this idyllic, vibrant community. Don't miss out! (id:26472)
Royal LePage Kelowna
2551 Shoreline Drive Unit# 204
Lake Country, British Columbia
Modern 2 bed, 2 bath + Den This beautiful 2 bed + den (or 3rd bedroom) home offers peaceful surroundings, modern updates, and unbeatable convenience at Lake Country's Sitara on the Pond. Enjoy an open-concept layout with a breakfast bar and seamless flow into the bright dining area and living room. Recent updates include new flooring, fresh paint, modern lighting and a new HVAC & heat pump unit—move-in ready! The private deck overlooks Pollard’s Pond (turned ice-skating rink in winter!) and the large pool—perfect for relaxing morning coffee with serene views. The primary suite offers resort-style ease with plenty of space, natural light, and ensuite access. The second bedroom is spacious with access to the second full bath. Features include in-suite laundry, central heating/cooling, 9 foot ceilings, one secure underground parking stall, an extra visitor parking spot and a storage locker. This pet- and rental-friendly complex has an outdoor pool, hot tub, gym and social room in a quiet, beautifully landscaped location with hiking trails and bird watching in your backyard. An unbeatable location: minutes from 3 lakes, highly sought-after Davidson Elementary plus 3 more schools, Turtle Bay Marina, shopping, and the famous Rail Trail for biking. Spion Kop offers panoramic hiking trails. Nearby are wineries, cafes, orchards, and local farms. Bonus: UBCO, YLW, Predator Ridge Golf Course, and Sparkling Hill Spa are just 15 minutes away. (id:26472)
Royal LePage Kelowna
1605 Summit Drive Unit# 72
Kamloops, British Columbia
Bright Corner-Unit Townhome Backing Onto School Grounds Ideal for First-Time Buyers or Investors! Spacious 3-bedroom + bonus room in the basement and 2 full bathrooms, one upstairs and one in the basement. This end unit is perfectly situated in a family-friendly location. Backing directly onto the elementary school, this home offers convenience and excellent investment potential. The main floor features an open-concept living and dining area filled with natural light, plus a modern kitchen with direct access to your back deck, perfect for summer barbecues or quiet evenings outdoors. Upstairs, you’ll find three comfortable bedrooms and a full 4-piece bathroom. The fully finished basement adds valuable living space with a large family room, great room for a night shift worker or overnight guests, a second full bathroom, and a dedicated laundry area. This well-managed complex offers assigned parking and ample visitor spaces right outside. Enjoy quick access to transit, shopping, schools, and nearby hiking and biking trails. Whether you’re looking for your first home or an income-producing property, this unit offers the perfect balance of lifestyle, location, and value. Quick possession available, call today for your private viewing! Check out the floorplan, 3d walkthrough and video tour! (id:26472)
Exp Realty (Kamloops)
5005 Valley Drive Unit# 23
Kamloops, British Columbia
Welcome to Stone’s Throw at Sun Peaks. This 2 bedroom / 2 bathroom, ground-level townhouse offers ski-in/ski-out mountain living with access to Morrisey and Orient chairlifts, both less than a 5-minute walk from your door. This fully furnished unit sleeps five and offers an unbeatable combination of comfort, convenience, and investment potential. Inside, you’ll find a spacious open-concept layout with a gas fireplace and in-suite laundry. The kitchen has been tastefully updated with quartz countertops, cabinetry, a modern backsplash, and newer stainless steel appliances including an induction stove. Relax in the 7-person hot tub with views of Mount Morrisey and snow-covered trees — a perfect spot to unwind after a day on the slopes. Additional features include 1 parking stall in the underground heated garage, natural gas hookup on the patio, and proximity to P5 parking right across the street for guest overflow. The vibrant village is a scenic 10-minute walk away, offering dining, shopping, and year-round activities like golf, mountain biking, and hiking. Furniture included. Strata fee - $580.73. Whether you’re looking for a personal getaway or a short-term rental opportunity, this turnkey property checks all the boxes. SELLER is GST EXEMPT. Dogs & cats allowed. Buyer to confirm all listing details and measurements if deemed important. (id:26472)
RE/MAX Real Estate (Kamloops)
402 6a Avenue
Fernie, British Columbia
In-Town Charm Meets Modern Comfort! This delightful Fernie gem is packed with updates and move-in ready! Step inside to find gorgeous hardwood floors that flow through the well lit rooms. With 3 bedrooms, 1 bathroom, and convenient main-floor laundry, this home is perfect for a small family, a low-maintenance getaway, or a smart investment property. The unfinished basement offers plenty of storage with built-in benches and shelving—ready for your projects or future finishing touches. Outside, a wired 11x11 outbuilding with 220V power makes an ideal workshop, studio, or hobby space. Your fully fenced backyard feels like a private sanctuary—lush, green, and beautifully landscaped. Enjoy mature trees, fruit trees, cedar hedges, climbing vines, raised garden beds, an 8x12 greenhouse, a cozy firepit, and a cement patio perfect for summer lounging. All this just steps from Rotary Park, schools, and downtown shops, surrounded by stunning mountain views and only minutes to the ski hill. A true Fernie treasure—easy to love, and even easier to call home. (id:26472)
Century 21 Purcell Realty Ltd
107 River Gate Drive
Kamloops, British Columbia
Welcome to this beautifully finished end-unit townhouse in the sought-after River Gate development at Sun Rivers. Sitting below the 6th hole, this home offers 1935sqft of living space across 3 levels & combines style & function in a prime location. The ground level entry offers a single-car garage & a large entry way. A bonus flex room currently used as workout room & 4pc bathroom add extra convenience for guests or family. Under-stair storage & shelving in the garage make organization a breeze. On the main floor you will find an inviting open-concept space featuring a large bright kitchen with quartz countertops, a central island, gas range & a built-in coffee bar. Sliding glass doors lead to a private patio with fantastic views of the valley. Additionally, you have a natural gas BBQ hook-up & added greenspace thanks to the end-unit location. A 2pc powder room rounds out the floor. Upstairs are 3 generous bedrooms including a spacious primary retreat on the view side, complete with a walk-in closet & luxurious 3pc ensuite featuring a double vanity. A well-designed laundry area with built-in shelving is also located on the top level with another 4pc main bathroom. Enjoy year-round comfort with geothermal heating & cooling, 200amp service & the peace of mind of a newer home with no GST. Just a short walk to local shopping, dining, & golf, this home offers both lifestyle & convenience. Book your showing today to join this great community! (id:26472)
Century 21 Assurance Realty Ltd.
2302 Happy Valley Road
Rossland, British Columbia
In the heart of Rossland’s coveted Happy Valley, this extraordinary 7.5+ acre estate offers a rare blend of luxury, privacy, and nature. Surrounded by mature landscaping, the custom-built home showcases an open, sun-drenched space with views from every window, creating a seamless connection to the outdoors and Rossland’s mountain lifestyle. Step through the grand entrance into a living space designed for both family moments & large-scale entertaining. The primary suite is a sanctuary with deck, fireplace, and a remodelled ensuite. The lower level features a walk-out & updated in-law suite, for extended family or friends. Outside, the private in-ground pool & hot tub gathering place promotes outdoor entertaining and relaxation after long days of recreation. A triple carport / garage plus a detached shop with 2-bedroom rental suite above (currently rented) provide ample parking plus income. Recent upgrades elevate this property to a new standard of comfort and efficiency — featuring solar panels, an EV charger, dual septic systems, newly insulated roofs, updated gutters, a 200 amp electrical panel, boiler, and heat pump, plus a refreshed pool liner and hot tub for ultimate relaxation. With excellent sun exposure, peaceful seclusion, and panoramic valley views, this Happy Valley masterpiece captures the essence of the ultimate Rossland lifestyle; a property that simply cannot be replicated at this value. Inquire with your REALTOR for the feature sheet with all the details. (id:26472)
Mountain Town Properties Ltd.
Fair Realty (Nelson)
3800 Gallaghers Pinnacle Way Unit# 14
Kelowna, British Columbia
Stunning executive home offering a private retreat with breathtaking panoramic views of the lake, canyon & city, all while being surrounded by nature. Step into the 24' ceiling entryway, featuring captivating architectural curves & red oak hardwood flooring that seamlessly flows throughout. Indulge your culinary passions in the gourmet kitchen, complete with gas stove, granite counters & elegant white cabinets. Open-concept living/dining area boasts a double-sided fireplace & provides direct access to your patio, perfect for entertaining or quiet relaxation. Transom windows in the dining room add elegance & natural light to the space. Unwind in the main floor primary bedroom, featuring a charming coved ceiling & cozy seating area. The lavish new ensuite bathroom offers dual vanity vessel sinks, luxurious walk-in shower with porcelain tile, & heated floors. Head up to the 2nd level with 2 more bedrooms & the Piece De Resistance, a lofted family room with a private deck to enjoy the views. Happy hour anyone? This meticulously maintained home is move-in ready, showcasing a pride of ownership that shines through. New furnace & A/C in 2021, 2 electric awnings & a 6ft crawl complete the package. Residents enjoy access to a range of amenities, including a fitness room, saltwater pool, tennis courts, workshop, & craft room. Gallagher's Canyon features the championship 18-hole Canyon golf course as well as the exclusive 9-hole Pinnacle Course. (id:26472)
Royal LePage Kelowna
533 Woodland Drive Nw
Cranbrook, British Columbia
Welcome to 533 Woodland Drive, located in the sought-after Woodland Subdivision just steps from the Cranbrook city limit. This beautifully updated 4-bedroom, 2-bathroom home sits on a spacious 0.49-acre lot in a quiet area just minutes from town. Inside, you'll find custom finishes, stunning new flooring and fresh paint throughout, and eye-catching custom railings that add charm and character. The home also features a large deck perfect for entertaining, a double garage, and plenty of parking for RVs, trailers, and toys. With a peaceful setting and easy access to all the amenities of Cranbrook, this property offers the perfect blend of space, style, and convenience. (id:26472)
RE/MAX Blue Sky Realty
3325 Barriere South Road
Barriere, British Columbia
Personal Hide A Way! Ten Acres along the East Barriere River. The sounds of the river are so relaxing to listen to. Long driveway and treed site gives you the perfect hidden space. This rancher home has Big open space of living room, dining area & kitchen. Wood stove in Living Room is roughed-in and needs to be completed. The garage is 31' in depth and 21'6"" side and accommodates the laundry (washer, dryer & laundry sink) along with a forced air pellet furnace & 200 amp service panel. Lots of space to add that perfect shop, especially since a 50'x30' cement pad is already in place and waiting for someone to place up walls and a roof. Call today and set up your private viewing with little to no notice. (id:26472)
RE/MAX Integrity Realty
1750 Summit Drive Unit# 57
Kamloops, British Columbia
Welcome to Orion Heights! This beautifully updated 2-bedroom home offers a bright, spacious layout with modern finishes throughout. The kitchen showcases sleek quartz countertops and high-end stainless steel appliances, perfect for cooking enthusiasts. Enjoy the thoughtfully designed custom built-ins that maximize storage, plus a versatile flex space on the main floor perfect for a home office, den, or additional storage. Recent upgrades include a new furnace, A/C, and hot water on demand (2022), ensuring year-round comfort and efficiency. Relax on your balcony and take in the great views, or take advantage of the nearby shopping, restaurants, mall, and transit access. With one dedicated parking stall and ample visitor parking, this move-in ready home is perfect for first-time homebuyers. Call today to book your private showing! All measurements are approximate and should be verified by the buyer if important. (id:26472)
Royal LePage Westwin Realty
3609 30 Avenue Unit# 208
Vernon, British Columbia
Comfort, convenience, and charm—your 55+ downtown lifestyle starts here! This immaculate 2-bedroom, 2-bathroom home is a true gem that exudes pride of ownership. Thoughtfully maintained and move-in ready, it offers both comfort and convenience in every detail. Enjoy the ease of in-unit laundry with a spacious laundry room that includes plenty of extra storage. Step out onto your private, covered deck on the second floor—ideal for relaxing or entertaining year-round. Recent updates include durable vinyl flooring, modern kitchen fixtures, and comfort-height toilets for added ease and style. Located in a well-managed, 55+ strata with a peaceful atmosphere (sorry, no pets), this unit provides low-maintenance living in a fantastic location. Just steps from the Schubert Center and a short walk to downtown Vernon, you’ll love the perfect blend of quiet comfort and urban convenience. Whether you’re downsizing or searching for a smart investment, this beautifully kept home is ready to welcome you. (id:26472)
RE/MAX Vernon Salt Fowler
195 Sarsons Drive Lot# 10
Coldstream, British Columbia
PRICE INCLUDES GST! See the Everton Ridge Homes October only promotion. New Home by Everton Ridge Homes! Available for viewing and Quick Possession. Legal 2 bedroom Suite! Step into 4,531 square feet of thoughtfully designed living space including a 2 bedroom suite, where every detail is crafted to enhance your lifestyle. The main floor is a haven of convenience, featuring a primary bedroom with a luxurious ensuite, complete with a soaker tub and accessible shower, plus main floor laundry for effortless day-to-day living. The gourmet kitchen is a showstopper, offering a large island perfect for gathering with family and friends. Upstairs, three spacious bedrooms provide room for everyone to unwind. Looking for extra versatility? The finished space under the garage is ideal for a home gym, media room, or creative studio. Meanwhile, the spacious 2-bedroom secondary suite offers the flexibility of rental income or a private space for extended family. The home’s practicality extends to the large garage, thoughtfully equipped with EV charging capabilities, making it ready for your modern lifestyle. 2-5-10 New Home Warranty (id:26472)
Summerland Realty Ltd.
4017 Sunstone Street
West Kelowna, British Columbia
Step inside this Everton Ridge Built Okanagan Contemporary show home in Shorerise, West Kelowna – where elevated design meets everyday functionality. This stunning residence features dramatic vaulted ceilings throughout the Great Room, Dining Room, Entry, and Ensuite, adding architectural impact and an airy, expansive feel. A sleek linear fireplace anchors the Great Room, while the oversized covered deck – with its fully equipped outdoor kitchen – offers the perfect space for year-round entertaining. With 3 bedrooms, 3.5 bathrooms, and a spacious double-car garage, there’s room for the whole family to live and grow. The heart of the home is the dream kitchen, complete with a 10-foot island, a large butler’s pantry, and a built-in coffee bar – ideal for both busy mornings and relaxed weekends. Every detail has been thoughtfully designed to reflect timeless style and effortless livability. (id:26472)
Summerland Realty Ltd.
734 Francis Avenue
Kelowna, British Columbia
EXCELLENT 3-SIDED CORNER LOT ON THIS SOUTH KELOWNA STREET AND A ONE OWNER HOME WITH DEVELOPMENT POTENTIAL - OR A SOLID HOME READY FOR YOUR UPDATES. This is a rare find in South Kelowna due to having only one careful owner and the large size of this 0.23 Acre corner lot with double lane access. This large and well cared for family home is solid / well built and is certainly worth updating. Or... DEVELOPMENT ALERT as this prime building lot could be fully developed or partially developed. A new owner may renovate the home and/or possibly build a carriage house or a suite. The home has 5 bedrooms, 3 bathrooms, two kitchens, a large shop, garage, sunroom and a massive open deck. This home is in a great central location close to parks, SOPA, Schools, Restaurants, Cafes, Parks, Shopping, City Transit & Kelowna General Hospital. The property is priced well below the 2025 Tax Assessed Value. Don't miss out! (id:26472)
RE/MAX Kelowna
3620 Brown Road Unit# 10
West Kelowna, British Columbia
Welcome to this stunning 3-bedroom, 2.5-bath corner-unit townhome in the sought-after Gateway Urban Complex in West Kelowna. The open concept floor plan creates a seamless flow between the gourmet kitchen, spacious living room, and dining area, ideal for both everyday living and entertaining guests. Upstairs, the bedrooms provide flexibility for family, guests, or a home office, complemented by a second full bathroom for added convenience. The walkout basement offers versatile space, perfect for a home gym, theater room, or even an additional bedroom to suit your needs. The townhome’s rare double side-by-side garage provides ample space for two vehicles. Located in a prime West Kelowna location, this home is just minutes from Westbank’s vibrant shopping district, restaurants, and cafes, making errands and outings effortless. Nature lovers will enjoy proximity to local parks and beaches, perfect for leisurely strolls or relaxing by the water. The West Kelowna Library, Johnson Bentley Memorial Aquatic Center, and schools from K to 12 are all within a 10-minute drive, ensuring convenience and connectivity. (id:26472)
Oakwyn Realty Okanagan-Letnick Estates
4011 Sunstone Street
West Kelowna, British Columbia
A masterclass in luxury and functionality, this Richmond Custom Home in West Kelowna’s prestigious Shorerise community perfectly blends timeless elegance with modern convenience. Thoughtfully designed with four bedrooms and three-and-a-half bathrooms, this residence showcases soaring ceilings, panoramic view-framing windows, and a walk-out lower level that celebrates the coveted Okanagan indoor-outdoor lifestyle. At the heart of the home, a chef-inspired kitchen is adorned with built-in appliances, a stunning waterfall island, and an expansive butler’s pantry, creating a space that’s as beautiful as it is functional. The main floor balcony, accessed through floor-to-ceiling sliding glass doors, offers sweeping views of Okanagan Lake and the surrounding valley, seamlessly blending the indoors with the breathtaking outdoors. The walk-out lower level is designed for both relaxation and entertainment, featuring a home theatre, fully equipped gym, wet bar, and three additional bedrooms – all designed with refined finishes and thoughtful touches that elevate everyday living. Perched high on Goat’s Peak, Shorerise offers unobstructed, panoramic vistas stretching across the valley to the vineyards, mountains, and glistening Okanagan Lake. Just minutes from Gellatly Bay, the Westside Wine Trail, pristine beaches, golf courses, and shopping, this is a rare opportunity to own a functional yet stunning Okanagan gem, overlooking the very best the region has to offer. (id:26472)
Sotheby's International Realty Canada
1925 Baron Road Unit# 30
Kelowna, British Columbia
Welcome to this well maintained and inviting 3 bed 2 bathroom manufactured home offering comfort, functionality, and a host of recent upgrades that make it truly move in ready.Enjoy a spacious and open living room, perfect for both relaxing and entertaining complete with a cozy pellet stove that adds warmth and character during the cooler months. The open concept layout flows into a functional kitchen and dining area, featuring a brand new dishwasher (2025) for added convenience. This home has been thoughtfully updated with a resealed roof in 2021 and a new furnace in 2020 giving you a peace of mind and long term value. Step outside to your own private backyard on one of the most secluded lots in the park! Relax or entertain under the beautiful gazebo, ideal for enjoying bbq, warm summer days and quiet evenings. Great Location!!! Situated in a centrally located park, you'll enjoy easy access to Superstore, Costco, Canadian Tire, and Dilworth Mall all just minutes away! NO DOGS / NO CATS allowed ... (id:26472)
2 Percent Realty Interior Inc.
1965 Durnin Road Unit# 308
Kelowna, British Columbia
Welcome to this one-of-a-kind 2-storey loft-style condo in the heart of Kelowna’s sought-after Springfield corridor. With 1,297 sq. ft. of bright, open living space, this home brings together modern design, everyday function, and a touch of “wow.” Soaring vaulted ceilings and large windows flood the living area with natural light, while an enclosed deck adds a cozy year-round retreat. The main floor features two spacious bedrooms, including a primary suite with walk-in closet and 4-piece ensuite, plus another full bath that’s been recently updated. Upstairs, the open den/loft makes a perfect home office or 3rd bedroom, complete with its own 3rd bathroom. Step out onto your private rooftop patio—your own sky-high oasis with extra storage for all your patio gear. Extras you’ll love: secure underground parking, an additional storage locker on the same floor, and the rare option to rent extra parking stalls. The building is pet-friendly (with restrictions), rental-friendly, and has no age restrictions. All this just steps from Mission Creek Greenway, Orchard Park Shopping Centre, and endless amenities and dining options. If you’ve been searching for something unique, urban, and full of light—this is it. Book your showing today and get ready to fall in love with life above the city. (id:26472)
Royal LePage Kelowna
2171 Van Horne Drive Unit# 104
Kamloops, British Columbia
This bright and well-appointed 1-bedroom home is a downsizer’s dream, offering thoughtful finishes and a strong sense of community. Enjoy 9’ ceilings, engineered hardwood, quartz countertops, and a stainless steel kitchen package with soft-close cabinetry. The bedroom features a walk-in closet, and the bathroom includes heated tile floors and upscale finishes. With in-suite laundry, A/C, an electric fireplace, and generous outdoor living space, you’ll feel right at home. Located in a vibrant building with community gardens, shared lounges, and walkable surroundings designed for connection and ease. Appointments required for viewings, contact Listing Agent for available times. BUILDER INCENTIVE includes a 55"" flat screen LG LED TV and 1 year strata fees paid on next 6 units sold, contact for details! (id:26472)
RE/MAX Alpine Resort Realty Corp.
2171 Van Horne Drive Unit# 103
Kamloops, British Columbia
Downsize without compromise in this beautifully appointed 2-bedroom, 1.5-bathroom suite at The Villas. With 929 sq. ft. of refined living space and a generous outdoor area, this home offers engineered hardwood flooring, quartz countertops, soft-close cabinetry, and a full stainless steel appliance package. Unique unit features a massive 681 sqft private deck/patio along with a second southside deck. Enjoy a spacious ensuite with dual sinks, heated tile floors, and a rain shower with bench. Community is at the heart of The Villas, with a shared garden, orchard, meeting spaces, and walkable amenities that foster connection. Secure underground parking, bike storage, and in-suite laundry complete this ideal downsizing opportunity. Appointments required for viewings, contact Listing Agent for available times. BUILDER INCENTIVE includes a 55"" flat screen LG LED TV and 1 year strata fees paid on next 6 units sold, contact for details! (id:26472)
RE/MAX Alpine Resort Realty Corp.
2171 Van Horne Drive Unit# 101
Kamloops, British Columbia
Designed for comfort and connection, this ground-floor 1-bedroom suite offers the ideal blend of private living and community spirit. Enjoy quartz counters, soft-close cabinetry, heated tile in the bathroom, and engineered hardwood throughout. The walk-through closet, electric fireplace, and built-in A/C make everyday living feel upscale and easy. Step onto your private patio or head out to enjoy the onsite community garden, meeting rooms, and walkable surroundings. Perfect for those looking to simplify without sacrificing quality or lifestyle. Appointments required for viewings, contact Listing Agent for available times. BUILDER INCENTIVE includes a 55"" flat screen LG LED TV and 1 year strata fees paid on next 6 units sold, contact for details! (id:26472)
RE/MAX Alpine Resort Realty Corp.
2171 Van Horne Drive Unit# 102
Kamloops, British Columbia
This 2-bedroom, 1.5-bathroom suite at The Villas offers spacious, low-maintenance living perfect for those looking to downsize without compromise. Enjoy engineered hardwood floors, quartz countertops, and a designer kitchen with soft-close cabinetry and stainless appliances. The master features a walk-through California closet and a spa-inspired ensuite with a tiled rain shower, dual sinks, and heated floors. A cozy electric fireplace, central A/C, in-suite laundry, and high ceilings enhance everyday comfort. This vibrant community offers secure parking, bike storage, walkable access to trails, a community garden and orchard, and shared gathering spaces for connection and belonging. Appointments required for viewings, contact Listing Agent for available times. BUILDER INCENTIVE includes a 55"" flat screen LG LED TV and 1 year strata fees paid on next 6 units sold, contact for details! (id:26472)
RE/MAX Alpine Resort Realty Corp.
2171 Van Horne Drive Unit# 108
Kamloops, British Columbia
Designed for comfort and connection, this main floor 1-bedroom suite offers the ideal blend of private living and community spirit with excellent north facing views of the City. Enjoy quartz counters, soft-close cabinetry, heated tile in the bathroom, undermount cabinet lighting and engineered hardwood throughout. The walk-through closet, electric fireplace, and individual Heat Pump A/C make everyday living feel upscale and easy. Step onto your private patio or head out to enjoy the onsite community garden and walkable surroundings. Perfect for those looking to simplify without sacrificing quality or lifestyle. Appointments required for viewings, contact Listing Agent for available times. BUILDER INCENTIVE includes a 55"" flat screen LG LED TV and 1 year strata fees paid on next 6 units sold, contact for details! (id:26472)
RE/MAX Alpine Resort Realty Corp.
2171 Van Horne Drive Unit# 201
Kamloops, British Columbia
Welcome to effortless living at The Villas, where community and comfort come together. This thoughtfully designed second floor 1-bedroom, 1-bathroom home offers 732 sq.ft. of beautifully finished living space plus a 99 sq.ft. patio with an exterior power outlet. Ideal for downsizers, enjoy engineered hardwood floors, quartz countertops, a stainless steel appliance package, and heated tile in the ensuite. The open-concept kitchen features soft-close cabinetry, under-cabinet lighting, and a built-in microwave. The master boasts a walk-in closet with custom organizers. Enjoy the warmth of a gas furnace, central A/C, electric fireplace, and in-suite laundry. This vibrant building fosters connection with walkable amenities, a community garden and orchard, social gathering spaces, and secure bike and vehicle storage. Appointments required for viewings, contact Listing Agent for available times. BUILDER INCENTIVE includes a 55"" flat screen LG LED TV and 1 year strata fees paid on next 6 units sold, contact for details! (id:26472)
RE/MAX Alpine Resort Realty Corp.
2171 Van Horne Drive Unit# 107
Kamloops, British Columbia
Smartly designed and community-centered, this 2-bedroom, 1.5-bathroom suite offers 862 sq. ft. of functional elegance. Ideal for those looking to downsize, it features engineered hardwood, quartz counters, soft-close cabinetry, and a spacious walk-through closet in the primary suite. Relax in a heated ensuite with a glass rain shower and dual sinks. Step outside to a charming patio or join neighbors in shared gardens, orchards, and social spaces all thoughtfully integrated to promote connection and walkable living at The Villas. Appointments required for viewings, contact Listing Agent for available times. BUILDER INCENTIVE includes a 55"" flat screen LG LED TV and 1 year strata fees paid on next 6 units sold, contact for details! (id:26472)
RE/MAX Alpine Resort Realty Corp.
2171 Van Horne Drive Unit# 106
Kamloops, British Columbia
Welcome to effortless living in this 2-bedroom, 1.5-bathroom suite at The Villas, offering 931 sq. ft. of stylish comfort and a spacious outdoor area. Ideal for downsizers, the home features engineered hardwood floors, quartz countertops, soft-close cabinetry, and high ceilings throughout. The primary suite includes a walk-in California closet and a luxurious ensuite with heated tile, dual sinks, and a rain shower. Fantastic for entertaining offering a massive 622 sqft deck along with a second south facing deck. Thoughtfully designed for connection, The Villas includes a community garden, orchard, and gathering spaces—all in a walkable setting that fosters meaningful neighbourly connection. Appointments required for viewings, contact Listing Agent for available times. BUILDER INCENTIVE includes a 55"" flat screen LG LED TV and 1 year strata fees paid on next 6 units sold, contact for details! (id:26472)
RE/MAX Alpine Resort Realty Corp.
2171 Van Horne Drive Unit# 105
Kamloops, British Columbia
This bright and well-appointed 1-bedroom home is a downsizer’s dream, offering thoughtful finishes and a strong sense of community. Enjoy 9’ ceilings, engineered hardwood, quartz countertops, and a stainless steel kitchen package with soft-close cabinetry. The bedroom features a large walk-in closet, and the bathroom includes heated tile floors and upscale finishes. With in-suite laundry, A/C, an electric fireplace, and generous outdoor living space, you’ll feel right at home. Located in a vibrant building with community gardens, shared lounges, and walkable surroundings designed for connection and ease. Appointments required for viewings, contact Listing Agent for available times. BUILDER INCENTIVE includes a 55"" flat screen LG LED TV and 1 year strata fees paid on next 6 units sold, contact for details! (id:26472)
RE/MAX Alpine Resort Realty Corp.
2171 Van Horne Drive Unit# 203
Kamloops, British Columbia
Downsize without compromise in this beautifully appointed second floor 2-bedroom, 1.5-bathroom suite at The Villas. With 929 sq. ft. of refined living space and a generous outdoor area, this home offers engineered hardwood flooring, quartz countertops, soft-close cabinetry, and a full stainless steel appliance package. Enjoy a spacious ensuite with dual sinks, heated tile floors, and a rain shower with bench. Community is at the heart of The Villas, with a shared garden, orchard, meeting spaces, and walkable amenities that foster connection. Secure underground parking, bike storage, and in-suite laundry complete this ideal downsizing opportunity. Appointments required for viewings, contact Listing Agent for available times. BUILDER INCENTIVE includes a 55"" flat screen LG LED TV and 1 year strata fees paid on next 6 units sold, contact for details! (id:26472)
RE/MAX Alpine Resort Realty Corp.
2171 Van Horne Drive Unit# 202
Kamloops, British Columbia
This 2-bedroom, 1.5-bathroom suite at The Villas offers spacious, low-maintenance living perfect for those looking to downsize without compromise. Enjoy engineered hardwood floors, quartz countertops, and a designer kitchen with soft-close cabinetry and stainless appliances. The second floor master features a walk-through California closet and a spa-inspired ensuite with a tiled rain shower, dual sinks, and heated floors. A cozy electric fireplace, central A/C, in-suite laundry, and high ceilings enhance everyday comfort. This vibrant community offers secure parking, bike storage, walkable access to trails, a community garden and orchard, and shared gathering spaces for connection and belonging. Appointments required for viewings, contact Listing Agent for available times. BUILDER INCENTIVE includes a 55"" flat screen LG LED TV and 1 year strata fees paid on next 6 units sold, contact for details! (id:26472)
RE/MAX Alpine Resort Realty Corp.
2171 Van Horne Drive Unit# 301
Kamloops, British Columbia
Welcome to effortless living at The Villas, where community and comfort come together. This thoughtfully designed top floor 1-bedroom, 1-bathroom home offers 732 sq.ft. of beautifully finished living space plus a 99 sq.ft. patio with an exterior power outlet. Ideal for downsizers, enjoy engineered hardwood floors, quartz countertops, a stainless steel appliance package, and heated tile in the ensuite. The open-concept kitchen features soft-close cabinetry, under-cabinet lighting, and a built-in microwave. The master boasts a walk-in closet with custom organizers. Enjoy the warmth of a gas furnace, central A/C, electric fireplace, and in-suite laundry. This vibrant building fosters connection with walkable amenities, a community garden and orchard, social gathering spaces, and secure bike and vehicle storage. Appointments required for viewings, contact Listing Agent for available times. BUILDER INCENTIVE includes a 55"" flat screen LG LED TV and 1 year strata fees paid on next 6 units sold, contact for details! (id:26472)
RE/MAX Alpine Resort Realty Corp.
2171 Van Horne Drive Unit# 208
Kamloops, British Columbia
This bright and modern 1-bedroom, 1-bathroom suite is a perfect fit for those ready to simplify without sacrificing style. With 673 sq. ft. of well-appointed space, this second floor home features engineered hardwood, quartz counters, under-cabinet lighting, and a cozy electric fireplace. The primary suite includes a large walk-through closet and a beautifully tiled bath with heated floors and dual sinks. Join a welcoming community that values connection, complete with shared gardens, a community orchard, meeting spaces, and walkable surroundings at The Villas. Appointments required for viewings, contact Listing Agent for available times. BUILDER INCENTIVE includes a 55"" flat screen LG LED TV and 1 year strata fees paid on next 6 units sold, contact for details! (id:26472)
RE/MAX Alpine Resort Realty Corp.
2171 Van Horne Drive Unit# 207
Kamloops, British Columbia
Smartly designed and community-centered, this second floor 2-bedroom, 1.5-bathroom suite offers 862 sq. ft. of functional elegance. Ideal for those looking to downsize, it features engineered hardwood, quartz counters, soft-close cabinetry, and a spacious walk-through closet in the primary suite. Relax in a heated ensuite with a glass rain shower and dual sinks. Step outside to a charming patio or join neighbours in shared gardens, orchard, and social spaces all thoughtfully integrated to promote connection and walkable living at The Villas. Appointments required for viewings, contact Listing Agent for available times. BUILDER INCENTIVE includes a 55"" flat screen LG LED TV and 1 year strata fees paid on next 6 units sold, contact for details! (id:26472)
RE/MAX Alpine Resort Realty Corp.
2171 Van Horne Drive Unit# 206
Kamloops, British Columbia
Welcome to effortless living in this second floor 2-bedroom, 1.5-bathroom suite at The Villas, offering 931 sq. ft. of stylish comfort and a spacious outdoor area. Ideal for downsizers, the home features engineered hardwood floors, quartz countertops, soft-close cabinetry, and high ceilings throughout. The primary suite includes a walk-in California closet and a luxurious ensuite with heated tile, dual sinks, and a rain shower. Thoughtfully designed for connection, The Villas includes a community garden, orchard, and gathering spaces all in a walkable setting that fosters meaningful neighbourly connection. Appointments required for viewings, contact Listing Agent for available times. BUILDER INCENTIVE includes a 55"" flat screen LG LED TV and 1 year strata fees paid on next 6 units sold, contact for details! (id:26472)
RE/MAX Alpine Resort Realty Corp.
2171 Van Horne Drive Unit# 205
Kamloops, British Columbia
This bright and well-appointed second floor 1-bedroom home is a downsizer’s dream, offering thoughtful finishes and a strong sense of community. Enjoy 9’ ceilings, engineered hardwood, quartz countertops, and a stainless steel kitchen package with soft-close cabinetry. The bedroom features a large walk-in closet, and the bathroom includes heated tile floors and upscale finishes. With in-suite laundry, A/C, an electric fireplace, and generous outdoor living space, you’ll feel right at home. Located in a vibrant building with community gardens, shared lounges, and walkable surroundings designed for connection and ease. Appointments required for viewings, contact Listing Agent for available times. BUILDER INCENTIVE includes a 55"" flat screen LG LED TV and 1 year strata fees paid on next 6 units sold, contact for details! (id:26472)
RE/MAX Alpine Resort Realty Corp.
2171 Van Horne Drive Unit# 204
Kamloops, British Columbia
Step into simplicity and style in this second floor 1-bedroom suite, designed for easy living and vibrant community connection. With 9' ceilings, engineered hardwood, a modern electric fireplace, and quartz counters throughout, this unit feels airy and refined. The kitchen is fully outfitted with stainless appliances and soft-close cabinets, while the large walk-in closet provides ample storage. Enjoy heated bathroom floors, central A/C, in-suite laundry, and a large private patio ideal for morning coffee or evening chats. Meet neighbours in the community garden, orchard, or shared lounge spaces, all part of The Villas’ walkable and social lifestyle. Appointments required for viewings, contact Listing Agent for available times. BUILDER INCENTIVE includes a 55"" flat screen LG LED TV and 1 year strata fees paid on next 6 units sold, contact for details! (id:26472)
RE/MAX Alpine Resort Realty Corp.


