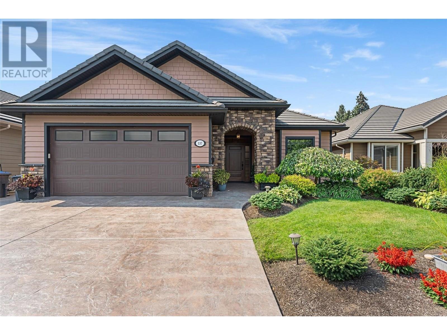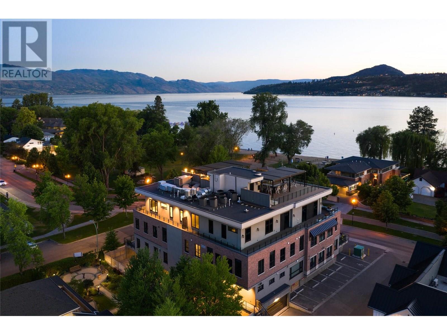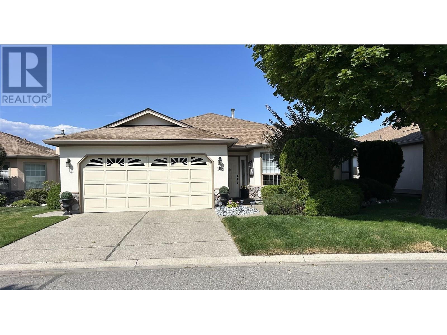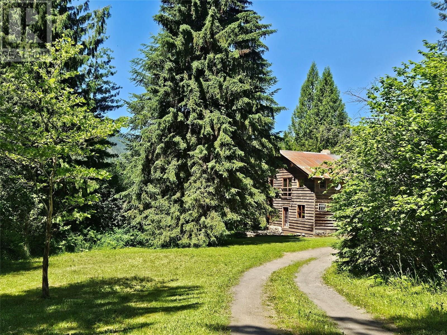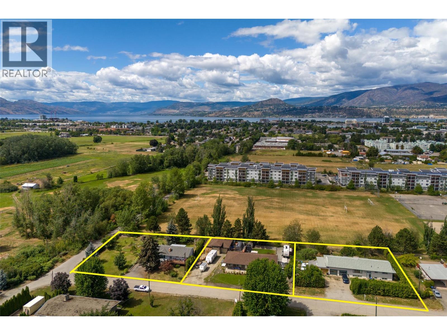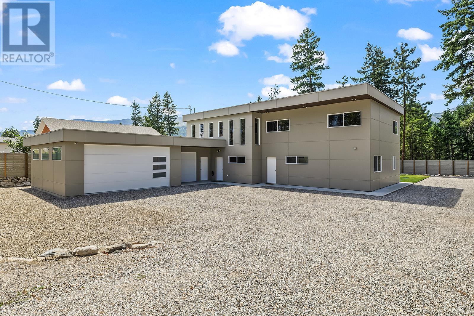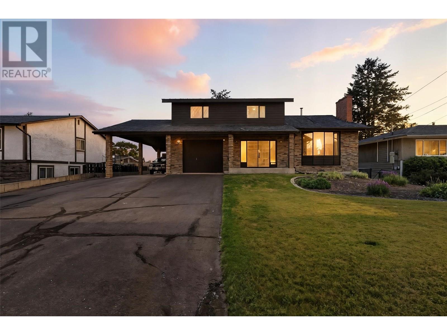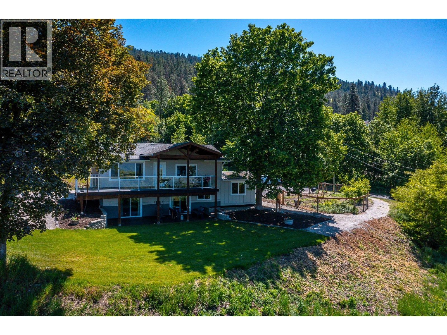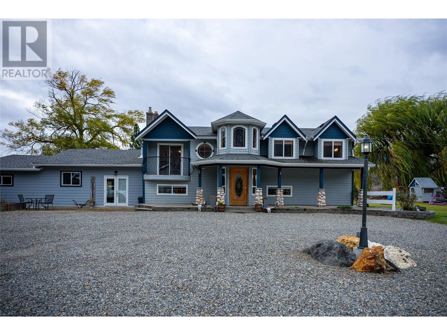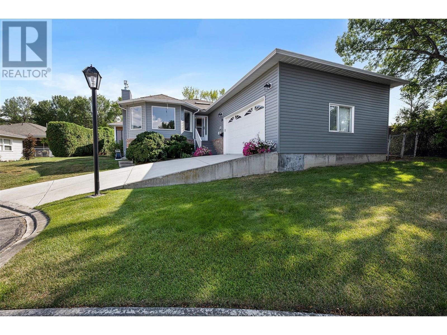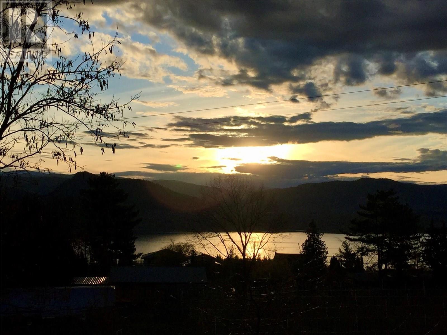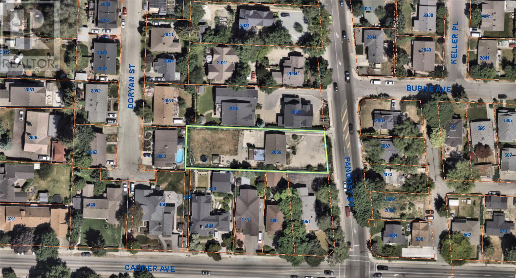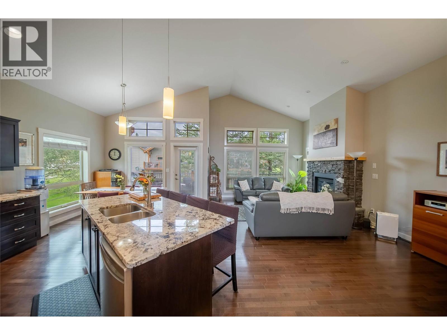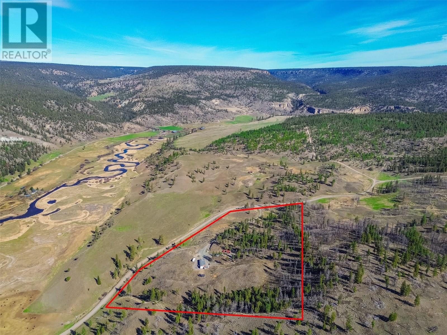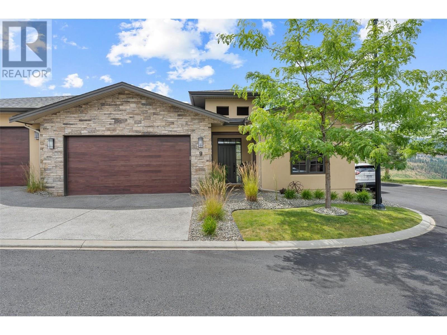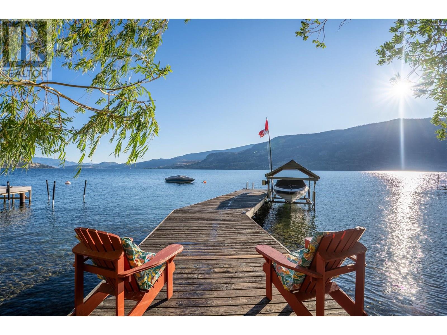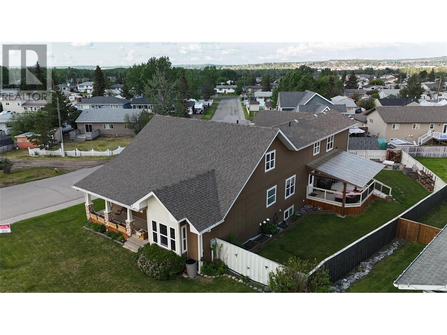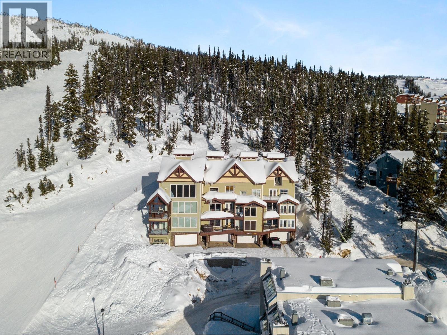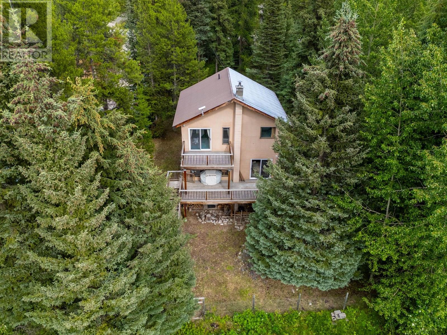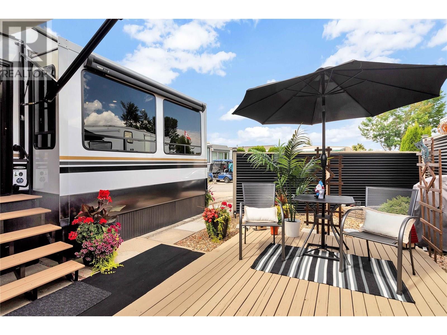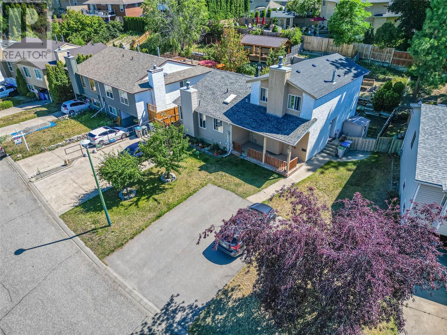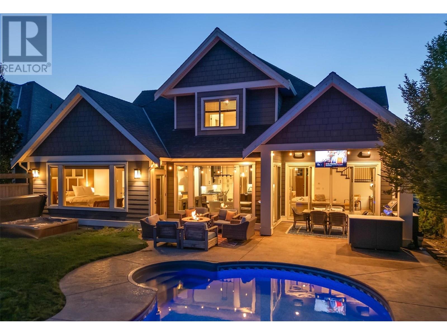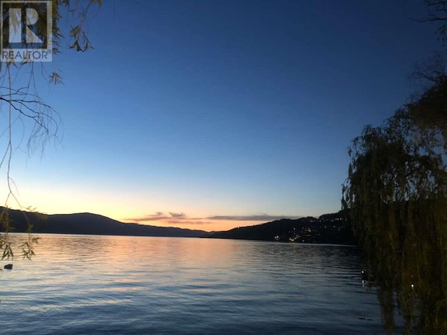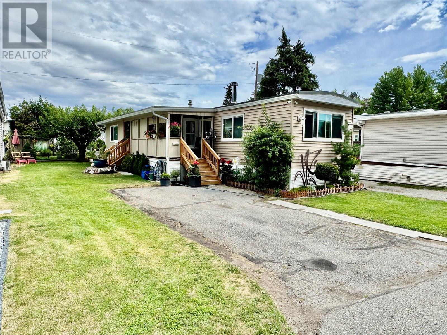Listings
4450 Gordon Drive Unit# 137
Kelowna, British Columbia
Mortgage Helper in this incredibly well kept spacious home in a prime location in the Lower Mission. This home offers an excellent layout for a family and those who enjoy entertaining. On the main level, you’ll find an open-concept main living area with a gourmet kitchen, living room with a gas fireplace finished with rock, and a designated dining area. Off the kitchen is access to a covered balcony with room for al fresco dining and grilling. Convenient main level primary bedroom with a large 5-piece en suite and walk-in closet. On this level is an additional bedroom and an office. On the lower level is a generous-sized 2 bedroom IN-LAW SUITE with a den, kitchen, living room bathroom, and laundry room. This level also offers walk-out access to a patio and a private, west-facing backyard surrounded by mature landscaping. Great-sized 2-car garage. Within walking distance from schools, beaches, shopping, restaurants and the brand new Dehart Community Park- with amenities for all ages. (id:26472)
Unison Jane Hoffman Realty
2245 Abbott Street Unit# 301
Kelowna, British Columbia
Rare opportunity to own a custom bespoke penthouse along the desirable Abbott Street Corridor. This exquisite and one-of-a-kind home boasts remarkable attention to detail with luxurious finishing touches at every turn that are sure to delight the most discerning buyer. Dynamic View Glass with an IQ has been used throughout which anticipates the sun’s movement and continuously adjusts the tint levels based on glare, heat and daylight. A notable feature is the 2500 sq. ft. of wrap around decks with phenomenal Okanagan Lake views. Take the private elevator to enjoy an entertainer’s rooftop sanctuary featuring a hot tub, tv, automated zoned louvred roof with Phantom screens, a full kitchen center with cabinetry in Trex Transcend, granite counter and a built in 36” Wolf Gas BBQ. Quality is beyond comparison through out this one-of-a-kind penthouse. Conveniently located to nearby sandy beach, parks, a short stroll to nearby restaurants and amenities. (id:26472)
Unison Jane Hoffman Realty
1201 Cameron Avenue Unit# 165
Kelowna, British Columbia
Welcome to Sandstone, an exceptional 55+ gated community known for its convenience and vibrant lifestyle, nestled close to shopping, parks, and all city amenities. This pristine rancher has been thoughtfully updated and boasts 2 spacious bedrooms and 2 modern bathrooms. Located on the quiet side of the community, this home has a beautifully designed kitchen featuring an island and stainless steel appliances, perfect for both casual meals and entertaining. The inviting family room, complete with a gas fireplace, flows seamlessly into a covered patio and a very private yard, creating an ideal space for relaxation and outdoor enjoyment. The bright and airy living and dining areas further enhance the home’s open and welcoming atmosphere. The primary bedroom offers a serene retreat with its luxurious 4-piece ensuite bathroom. Additional highlights include a 2-car attached garage and a very private lot located in a quiet section of the development. Residents of Sandstone benefit from a well-appointed amenities center that includes a hot tub, swimming pools, and an exercise room, ensuring a lifestyle of leisure and wellness. Don’t miss this opportunity to experience the best of Sandstone living. Seller will consider a Kelowna home on trade up to $900,000. (id:26472)
Macdonald Realty
106 Baldwin Road
Hills, British Columbia
2 Story country charmer Nestled on a flat 12.1 acres of forested land with small meadows throughout. Floor to Ceiling windows with exposed beams, all overlooking yard with oak and evergreen trees. Airy and spacious open plan. Main floor with expansive living room, dining and kitchen with a brick, double chimney in the center; wood stove on one side and fire place insert on the other complete with dumbwaiter to bring wood up from basement. New large, full bathroom/shower and Laundry also on main floor all with new sinks , toilets lighting. Upstairs floor, also with floor-to-ceiling windows, sliding glass doors, bright and light-filled rooms with exposed beams. Open plan family room/den and master bedroom with spectacular views. Two additional large size bedrooms. Upstairs also has full bathroom with pedestal tub and laundry chute to downstairs laundry. Shady, covered Full back porch overlooking mountains. Separate closed-in front entrance. Note, renovations include new sinks, toilets, fixtures, lighting, etc. Currently being shown without new floors installed, giving the buyer a chance to install a different flooring. Otherwise, the current new floors will be installed prior to sale. Breathtaking views of mountains and forest. Meadow fields run alongside non-motorized Walk Bike-Ski Rails to Trails, and Bonanza Creek. Licensed water supplied by well and additional license for irrigation from Bonanza Creek. This very unique property is beautiful, tranquil and teeming with birds and wildlife all year round. Must be seen to be fully appreciated. Shopping amenities, hospital, optometrist and medical clinics nearby with New Denver 15 minutes and Nakusp 25 minutes away. Satellite/TV/internet/Telephone all available. Short, private driveway at the end of Government maintained road. (id:26472)
Coldwell Banker Rosling Real Estate (Nakusp)
3240 St. Amand Road
Kelowna, British Columbia
NEW PROPERTY added! Ideal TOWNHOUSE LAND ASSEMBLY located at 3240, 3250 and 3260 St Amand Rd, down quiet street just off KLO and Gordon. FRONTAGE is 418.14 ft and AREA is 1.07 acres or 46,609.2 sq ft (4300.14 sq m). Properties on this side of the street DO NOT back onto ALR land! With current MF1 zoning, you could build 6 ground-oriented units per lot (TOTALING 18-20 units), to a maximum of 3 storeys or 13.6m. If you rezone to MF2, City of Kelowna could support townhomes up to 3 storeys, with 80% site coverage and a 1.0 FAR, so likely up to 32 units >1750 sq ft with dbl garages! Land is great value at $94.23/sq ft!! 3240, 3250 and 3260 St Amand Rd properties to be sold together. Residences are tenant and owner occupied, so notice must be given to walk properties. No interior showings without an Accepted Offer. This is a private CORE NEIGHBOURHOOD location in the middle of town! 10357009 & 10358378 (id:26472)
Coldwell Banker Horizon Realty
7141 Dunwaters Road
Kelowna, British Columbia
Discover your dream home where luxury meets functionality. The upper level offers a spacious open-concept layout with large kitchen, living and dining rooms, 3 beds, 1 bath, private balcony with stairs to the backyard. In-floor heat, pellet stove, and heat pump provide year-round comfort. The lower level has two brand-new, fully furnished guest areas, each with a private entrance and licensed for B&B. Each includes a 3-pc bath, bedroom, TV lounge, dining area, cabinets, sink, fridge, dishwasher, microwave, and backyard access. Linens, coffee makers, dishes, and supplies included. Guest areas are separated by STC~60, 1-hour fire-rated assemblies from both the main home and each other. Sale includes a B&B website (okanaganbnb.ca), Instagram and Facebook pages – a turnkey business. The 854 sqft 3-car garage has epoxy floors, a heat pump, hot/cold water, and 30-amp EV outlet. The fully fenced, flat yard includes smart irrigation, electronic gates, shed, RV/boat parking. The septic system was upgraded in 2023 for B&B use. Also installed: a smartphone-controlled, roof-mounted wildfire sprinkler. Whether you seek a luxurious home, unbeatable income potential, or both – this property delivers. Ask you REALTOR for the list of special features. (id:26472)
Oakwyn Realty Okanagan
781 Kelly Drive
Kamloops, British Columbia
If you're looking for a home full of old-school character, solid bones, and endless potential, this is it! Tucked away on a quiet dead-end street and just steps from schools and parks, this move-in ready property offers room to grow and make it your own. Step inside to a cozy family room featuring a natural gas fireplace and sliding doors that open to the spacious backyard. The main level also includes access to the garage, a handy powder room, and a laundry room with its own exterior door. Just a few steps up, the formal living room boasts a beautiful bay window and a classic wood-burning fireplace. The adjoining dining room and bright kitchen with a breakfast nook lead to a generous 12x17 sundeck – perfect for entertaining or relaxing with your morning coffee. Upstairs, you'll find a 5-piece main bathroom and three impressively sized bedrooms, including the primary suite with walk-in closet and private 3-piece ensuite. Downstairs, the unfinished basement offers soaring 11'7"" ceilings, a roughed-in fireplace, and a separate entrance – a dream setup for future development or a mortgage-helper suite. Outside, the large paved driveway, single garage, and drive-through carport provide ample parking. The backyard is a mini orchard with a unique 5-variety fruit tree (apricot, three types of plums, and peach), plus thriving blackberry bushes. Updates include: HWT (2020), furnace (approx. 10–12 years), and cedar roof (approx. 14 years). (id:26472)
Brendan Shaw Real Estate Ltd.
3253 Phillips Road
Vernon, British Columbia
Experience the best of both worlds with this exceptional 2.68-acre view property in Vernon's South BX. Enjoy the peace of country living combined with easy access to schools (Hillview & VSS catchment), recreation, and downtown Vernon, all just minutes away. This fully fenced, gated, and low-maintenance property boasts a newly-paved, tree-lined driveway leading to an oversized parking area and stunning panoramic valley views stretching from Okanagan Lake to Swan Lake. The updated 4-bedroom, 2-bathroom family home is meticulously kept. The upper level features an open-concept layout with hardwood floors and a new kitchen with quartz countertops, an island, and newer appliances. A cozy living room with a wood-burning fireplace, 2 bedrooms, and a bathroom complete this level. Downstairs, find the primary bedroom with walk-out access to a covered patio, an additional bedroom, a full bathroom, and laundry room. The impressive post and beam deck is an incredible covered space perfect for entertaining and enjoying the spectacular views, relaxation and Okanagan sunsets. Outside, a large, fenced garden with fruit trees, a firepit, and ample privacy create your personal sanctuary. Extra storage can be found in the two-leveled shop with power, a Sea Can, and covered RV storage with power and water. The zoning allows for a detached secondary dwelling OR a secondary suite, offering incredible flexibility for your future needs. Don't miss this opportunity to own a piece of Vernon paradise! (id:26472)
Royal LePage Downtown Realty
392 Teal Road
Kamloops, British Columbia
Welcome to your dream property! Nestled on 2.71 acres, this unique custom-built home offers a blend of luxury, space, and versatility. Boasting 5 bedrooms and 4 baths, including a 1-bedroom in-law suite, this 3,180 sq. ft. waterfront property is designed to impress. Imagine waking up to serene water views and spacious rooms with vaulted ceilings that create an airy, open feel. For the equestrian enthusiast, this property is a rare gem! It features a 66x150 lighted indoor riding arena that can also double as a car hangar lol, providing flexibility for a variety of uses. With 5 indoor stalls, a 140x210 outdoor riding arena, and 6 pastures complete with shelters, this property is perfect for a passionate horse lover or someone looking to run a home-based business. Enjoy both indoor and outdoor wash racks and the added benefit of a well and full water rights. Whether you're looking to start your own equestrian venture, have a peaceful countryside retreat, or host family gatherings in a one-of-a-kind layout, this property is ready to welcome you home. Don't miss the opportunity to make this stunning estate yours! (id:26472)
Brendan Shaw Real Estate Ltd.
1108 14 Avenue Unit# 118
Vernon, British Columbia
Welcome to a remarkable stunning home in the desirable Hillview Meadows community. This spacious residence boasts over 1,800 square feet of main floor living and features a living room with large bright windows, a dining room, and two bedrooms, each with their own updated ensuites on the main level. This custom designed kitchen is a chef's delight, equipped with a new island topped with granite, modern cabinets, and an appliance garage with a mixer lift, complementing the breakfast nook that leads to your covered back patio. Nestled within a gated community, residents enjoy access to seasonal private pool and year-round hot tub, alongside the adjacent Hillview Golf Course. The home has seen numerous upgrades, including new flooring, fresh paint, a beautifully updated fireplace, and a gas heater. Modern conveniences abound with a furnace (2016), air conditioning (2017), and a hot water tank (2023). Additionally, Moen Flo water protection enhances your peace of mind. The fully finished basement offers ample room for everyday living and entertaining, featuring a family room, games area with plumbing options, two extra bedrooms, and a workshop with outdoor access. A cold room and generous storage make this space even more functional. Enjoy your own private fenced yard and the convenience of a double garage. Embrace a vibrant lifestyle in this popular 55+ neighborhood! (id:26472)
RE/MAX Vernon
3812 Albrecht Road
Penticton, British Columbia
Escape to peaceful living in this well maintained 4-bedroom, 3-bathroom haven just beyond Naramata Village. Nestled in a quiet neighborhood surrounded by orchards, this residence offers serene lake and mountain views. Enjoy a short drive to Naramata Village for beach activities and explore award-winning wineries nearby, striking the perfect balance between tranquility and entertainment. Step inside to discover a well presented interior, including a lower level with a delightful rec room, fireplace, office, fourth bedroom, 4-piece bathroom, and ample storage. The upper floor features a cozy living room connected to a stylish kitchen with panoramic lake views. The master bedroom boasts a full 5-piece bathroom and walk-in closet, with two additional bedrooms down the hall for family or guests. Outside, a meticulously landscaped 3-tiered lawn, above-ground swimming pool, and tool storage options create an inviting outdoor oasis. A one-car carport with an attached workshop provides shelter and organization for tools, complemented by ample parking in the front as well as street parking and room for a boat! Experience the extra touch of peace living in Naramata brings. This property is more than a home; it's an invitation to a lifestyle where comfort, natural beauty, and community seamlessly converge. In law suite potential! Explore this tranquil retreat and make it your own – a place where every day feels like a peaceful escape. Brand new roof was put on in March 2024 (id:26472)
Exp Realty
2056 Pandosy Street
Kelowna, British Columbia
Seize this rare 0.45-acre offering just 400 meters from Kelowna General Hospital. Ideally located within the Hospital Transit Oriented Area, this property offers unmatched convenience in one of Kelowna’s most desirable neighbourhoods—just steps from prestigious Abbott Street and within walking distance to the lake, multiple beaches, City Park, the scenic Abbott Street active transportation corridor, and a full range of nearby amenities, restaurants, and grocery stores to meet your daily needs. Fronting onto Pandosy Street—a designated Transit Supportive Corridor with a bus stop directly in front and additional transit access nearby on Cadder Avenue—this site is zoned MF4 – Transit Oriented Areas. The zoning supports a six-storey apartment building with a base FAR of 2.5 and potential for bonus density. It is also exempt from the City’s minimum parking requirements under the Zoning Bylaw, offering valuable flexibility for developers. An exceptional opportunity in a high-demand area with strong fundamentals and long-term growth potential. (id:26472)
Oakwyn Realty Okanagan-Letnick Estates
233 Boulder Nw Creek
Cranbrook, British Columbia
Welcome to the beautifully maintained executive style detached home in the highly sought after Boulder Creek at Wildstone Golf course. This 3 bedroom, 3 bathroom home offers a perfect blend of luxury, comfort and convenience - all nestled in a spectacular golf course community. The main floor features a open concept layout ideal for entertaining. Enjoy a cozy gas fireplace, a spacious dining area that opens to a private deck, and a well appointed kitchen. The primary suite offers a peaceful retreat with a generous ensuite. A second bedroom, or office, main floor laundry, and a double garage complete the main level. Downstairs, you'll find a spacious family room - perfect for sports nights or movie marathons - along with a third bedroom, full bathroom, and a versatile bonus room ideal for a home office or a hobby room. Step outside through sliding doors to your covered private patio. On this level you will find a golf cart sized garage door opens to an incredible storage area for all your Kootenay gear - from e-bikes to golf clubs, paddle boards, fishing gear and so much more! Recent updates include fresh interior paint, on demand in floor heating on lower level. As part of the strata, lawn care, snow removal and much of the exterior maintenance are taken care of, allowing you to focus on enjoying the lifestyle. If you are dreaming of effortless living in one of Cranbrook's prestigious communities, this home is turn key ready - your best Kootenay Life starts here! (id:26472)
Exp Realty
1832 Mound-Loon Lake Road
Clinton, British Columbia
If you are looking for a low cost living, and a self sufficient property with beautiful panoramic views of the Bonaparte river valley then you have found it. This 1444SqFt well-cared for home is solar powered with its own water supply, a spring fed water well with water rights. New appliances and a high efficiency furnace with wood backup. Property Tax and water rights are only $400 Annually. The Bonaparte river valley is known for its natural beauty, wildlife and amazing weather with short mild winters. The 20.5 Acre property has potential for horses with riding arenas nearby, hobby farming etc. As well as several building sites if your wishes are to build your dream home. This unique turn-key property is remote but not isolated with only 15 mins to Clinton, 1.5 Hrs to Kamloops and 40 Mins to 100 Mile House. Access nearby to Clinton Falls to cool off on those hot summer days and you'll never have a neighbour closer than 1.5 kms, only rural residential property in the area due to ALR rangeland. Reach out for more info or to book a showing today. (id:26472)
Exp Realty (Kamloops)
787 Kuipers Crescent Unit# 9
Kelowna, British Columbia
Discover this premier, lake view executive low maintenance home at the SUMMIT on Southridge in Kelowna’s coveted Upper Mission neighborhood. Thoughtfully designed for easy living and entertaining in mind, this 4-bedroom, 3-bathroom residence offers over 2600 sq.ft. of refined living space. The open-concept main floor showcases expansive windows framing picturesque lake and valley views. The chef-inspired kitchen is a standout, featuring stainless steel appliances, a gas cooktop, sleek cabinetry, a walk-in pantry, and a generous island ideal for gatherings. Step outside to a private deck with glass railing, which is perfect for soaking in the view with morning coffee or evening sunsets. The main-floor primary suite is a serene retreat, complete with a spa-like ensuite and a walk-in closet. An additional main-level bedroom adds flexibility as an office or guest room. Downstairs, the bright walk-out lower level offers a spacious recreation room, two more bedrooms, a full bathroom, and a wet bar area, ideal for family time or hosting friends. Double garage + spacious driveway to accommodate 2 additional cars. If you are looking for a low maintenance, lock-and-go lifestyle with a view and room for family, this is your next home! (id:26472)
Unison Jane Hoffman Realty
1988 Dewdney Road
Kelowna, British Columbia
This isn’t just a lake house - it’s a whole lifestyle! Walk in the front door and WOW - the view will literally steal your breath. Soaring vaulted ceilings with windows all the way up frame that panoramic lake like it’s art. Every bedroom (yeS, all 5 of them) has a lake view. The main level is bright, open, and welcoming -the kind of cozy that feels like home, whether it’s a slow morning or a sunset wine moment on the deck. Off the family room is a dreamy outdoor lounge space where you can watch the game or a movie with the lake as your backdrop. Downstairs? A fully separate 2-bed in-law suite with its own entrance -think Airbnb goldmine. Guests will be begging to book. Whether you want extra income or a place for the fam, this space is money in the bank. At the water, there’s a private dock with boat lift, a big shade tree, and two sheds -one with full power, fridge, sink, microwave (hello, lakefront margarita bar), and one for gear. And when you’re not paddleboarding, kayaking, or soaking it all in, you’ll still be staring at the water - because the views are literally everywhere. The stairs to the beach are lined with dreamy string lights for that perfect golden hour vibe. McKinley Landing is the hidden gem - just 10 minutes into town but feels a million miles away from the hustle. This is the sweet spot: serene, stunning, and straight-up special. (id:26472)
Coldwell Banker Executives Realty
1820 110 Avenue
Dawson Creek, British Columbia
Check out this Custom Built Craftsman Home—perfect for families needing space, comfort, and style. With 4 bedrooms, 4 bathrooms, and over 4,000 sq. ft. of well-thought-out living space, this home has it all. Sitting on a corner lot just steps from Canalta Elementary, the spot is ideal for busy families. Inside, the open-concept main floor makes entertaining a breeze, featuring oak cabinetry, granite countertops, and rich oak flooring throughout the kitchen, dining, and living areas. The spacious primary suite is tucked away from the other bedrooms and comes with a walk-in closet and a spa-like 5-piece ensuite with a tiled shower and deep soaker tub—your own private escape. Upstairs offers a comfy family room, another full bathroom, and a dedicated office or den that could easily become a fifth bedroom if needed. Downstairs, it’s game on! The basement has an awesome rec space with a 4x8 slate billiard table, shuffleboard table, bar, two more large bedrooms, and a fourth bathroom. And don’t forget the 24x26 attached garage—tons of space for vehicles, storage, or your next project. Ask your agent for the full feature sheet and book your private tour today! (id:26472)
Royal LePage Aspire - Dc
7360 Porcupine Road Unit# 6
Big White, British Columbia
Discover the ultimate Big White retreat with this prime ski-in, ski-out location! Perched on the top floor of Ravens Crest—a boutique building with just seven exclusive units—this home offers unmatched convenience and tranquility for ski enthusiasts. With 4 bedrooms, 2.5 bathrooms, and space for up to 14 guests, this mountain-side gem is perfectly designed for hosting family and friends. The main level welcomes you with a bright and spacious layout, featuring two family rooms, an oversized walk-through kitchen, a wet bar, a powder room, and a generous dining area. The second and third floors provide ample privacy with four bedrooms, two additional bathrooms, office space, and a third cozy living room. After a day on the slopes, unwind in your private hot tub or indulge in the luxurious steam shower. There’s no shortage of storage here—three parking spaces and three large storage lockers ensure plenty of room for all your gear. Located just a 3-minute walk to Big White Village and a mere 30 steps from the Perfection ski run, this owner-occupied home has never been rented, and GST is already paid. This is your chance to own a piece of paradise at Big White. Call us today and make your mountain-living dreams a reality! (id:26472)
Coldwell Banker Horizon Realty
9245 Paradise Road Lot# Lot 34
Kelowna, British Columbia
Tranquility found...Unbelievable value for detached home on .51/acre backing onto pond with amazing views of the water, mountains and trees! Welcome to the fantastic community of Idabel Lake. Located just 30 minutes from Kelowna and 25 mins to Big White. Peace & serenity in this nature lovers paradise awaits. Custom built 3 bedroom/ 2 full bathroom 2 story home w/walkout basement. Main level has laminate flooring, nice kitchen w/ walk in pantry, open to family room, loads of windows to take in the natural light and feel the nature. Dining area with sliding glass doors to welcoming balcony to enjoy the feel of the breeze and the sounds of the birds along with restful views. Main floor full bathroom and laundry. Upstairs has Primary bedroom with its own balcony overlooking the pond and mountains. 2 more bedrooms and a full bath. Basement has storage, mud room area for any recreation equipment plus a large flex room/gym. Recreation galore, snowmobile, hike, quad, x-country ski( Nordic ski club close by) fish, boat & swim steps from your front door! Prime opportunity to get something like this at an affordable price. Would make a great recreation retreat or a wonderful full time residence if your looking for a home away from Kelowna single family prices. Many upgrades over the years , fencing around the property perfect for pets, decks were replaced in 2008, water filtration system, basement with door to rear yard plus cozy wood burning stove to supplement the baseboard heating. (id:26472)
RE/MAX Kelowna
415 Commonwealth Road Unit# 396 Lot# 396
Lake Country, British Columbia
Looking for a year round slice of ""Holiday Style"" living? This is your place! This Destination Model-COTTAGE by Cedar Creek is a FULLY WINTERIZED year round model. It is immaculate and features numerous upgrades: Custom built-in pantry, water softener/filtration throughout, central vac, dbl awnings, 2 A/C units, gorgeous laminate flooring and more. ""True"" Gelcoat Exterior (The Best), All Aluminum Superstructure & 3M Bonded sidewalls. This home is immaculate with 1 bedroom on the main floor and a loft area upstairs which is great for company, or added storage or a hobby area. Kitchen/Living GREAT room has a beautiful island, lots of seating and bright dbl pane windows, a fireplace and glamorous stainless steel appliances. Gorgeous outdoor patio and gazebo with an additional storage shed. Lots of parking nearby and close to the GOLF course, RECREATION complex where you will find the indoor POOL, hot tub, gym, hair salon, washrooms and sauna. Other amenities in Holiday Park Resort are pickleball court, pools, hot tubs, library, games room, shuffleboard, woodworking shop. Lease to 2046 which is registered with the Federal Government. Pet friendly park includes a fenced in, off-leash dog park. The Maintenance Fee, payable in January of each year is $4911.74. This includes security 24-7, water, sewer, use of the amenities, maintenance of the common areas and roads, snow removal and garbage disposal area. There is no Property Transfer Tax. Short & long term rentals allowed. (id:26472)
Century 21 Assurance Realty Ltd
265 Hollyburn Drive
Kamloops, British Columbia
Come and see this cozy half duplex in central Sahali close to parks, shopping, transit and more! This home has so much to offer and a great layout. Inside, you enter on the main floor which has has a large bright living room with new flooring and paint, a 2pc bath and a beautiful upgraded kitchen with stainless steel appliances, newer countertops and cabinets. A sliding glass door from the dining room allows access to the yard and on to the deck for BBQ'ing. On the upper level you'll find 3 bedrooms and a 4pc bathroom, and the basement is partially finished with a great theatre/media room, a 3pc bathroom, laundry and lots of storage. Outside, the house is set further back from the street so it has two good parking spots on the paved driveway. In the backyard, it is fenced and quite private with a nice deck and gazebo to sit and enjoy the summer evenings. Key updates include a new furnace, central A/C, and hot water tank (all replaced in 2020), Washer/Dryer 2020, plus fresh carpet on the upper stairs. This is a perfect starter home or investment property close to the university, schedule your showing today! (id:26472)
RE/MAX Real Estate (Kamloops)
425 Audubon Court
Kelowna, British Columbia
Framed by the natural beauty of Mountainside Park, this home offers a rare blend of privacy, tranquility & upscale living. Backing onto protected parkland, this 4500+ sqft residence was thoughtfully designed. The main level features wide-plank blonde oak hardwood floors and a stunning great room with soaring two-storey ceilings & a gas f/p with a custom floor to ceiling rock surround. Bathed in natural light, this open-concept space flows seamlessly into the gourmet kitchen, complete with top-of-the-line appl., granite surfaces, a large sit-up island and a walk-through butler’s pantry leading laundry/mudroom w/built-in cabinetry. Directly from the main level, step outside to your own private retreat: a fully fenced backyard with no rear neighbours, a heated saltwater pool, hot tub and a covered patio designed for year-round enjoyment. The fully equipped outdoor kitchen includes a built-in BBQ, beverage fridge & SS cabinetry, making entertaining a breeze! Back inside, enjoy a main floor private primary suite w/peaceful backyard views, outdoor access and a spa-like ensuite featuring heated floors, dual vanities, soaker tub, & walk-in shower. Upstairs, you’ll find 3 generous bdrms, one with a private ensuite & two sharing a Jack & Jill bath, each finished w/granite counters. The fully finished basement offers incredible flexibility with a large rec rm & wet bar, a 5th bdrm, full bath & dedicated gym space. A truly ideal home for a growing family and effortless entertaining! (id:26472)
Stilhavn Real Estate Services
3902 Finch Road
Kelowna, British Columbia
For more information, please click Brochure button. Rare Lakeshore Gem with 100 Feet of Prime Okanagan Waterfront. An exceptional opportunity to own 100 feet of pristine lakeshore on the stunning Okanagan Lake. Nestled in a peaceful and sought-after neighborhood, this beautifully maintained property features a charming beachside cottage and a private dock complete with a covered boat slip—perfect for enjoying those unforgettable Okanagan summer days. Whether you're looking to build your dream lakefront home or simply escape to a serene retreat, this property offers it all. There's ample space to construct a custom residence at the top of the lot, all while keeping the cozy cottage as a guest house or relaxing getaway. Opportunities like this are truly rare—don’t miss your chance to own a slice of lakeside paradise. All measurements are approximate. (id:26472)
Easy List Realty
2095 Boucherie Road Unit# 13
Westbank, British Columbia
Meet me at the Beach! – just 200m to the beach and lake access! This 2-bedroom mobile home (with an option for a 3rd bedroom in the flex room) offers affordable lakeside living with incredible value. Enjoy lake views, a spacious and well-maintained yard with two storage sheds, and even a beautiful cherry tree. Shady Rest Mobile Home Park features its own private beach, making this an ideal spot for anyone looking to embrace the Okanagan lifestyle. Inside, the home is bright and welcoming, featuring updated windows, fresh paint (2019), and a cozy WETT-certified wood stove to keep you warm on cool evenings. The open layout creates a comfortable atmosphere, perfect for family living or weekend getaways. Step outside onto your covered veranda or relax in the yard while taking in the lake views and sunshine. This home has seen numerous updates, including a new A/C unit (2019), hot water tank (2021), and bathroom fixtures (sink, toilet, shower in 2019). Whether you’re an avid gardener or simply want a private outdoor retreat, the yard is the perfect balance of space and easy upkeep. With its excellent location near the water, updated features, and unbeatable price, this property is a must-see. Live the Okanagan lake lifestyle just steps from the beach – come check it out today! (id:26472)
RE/MAX Kelowna


