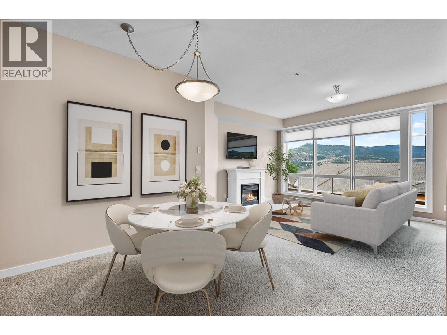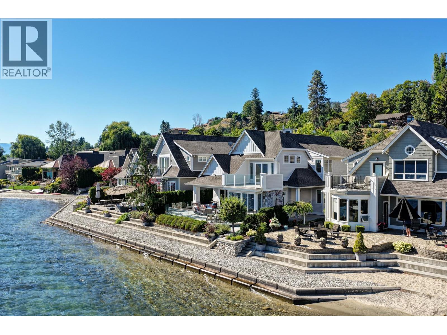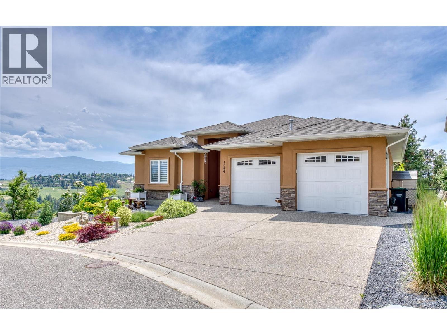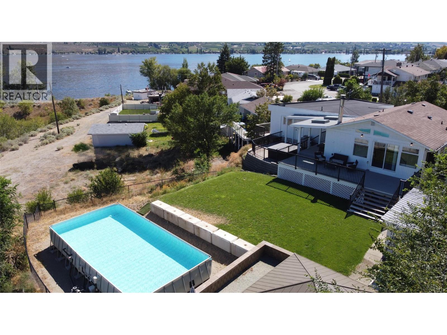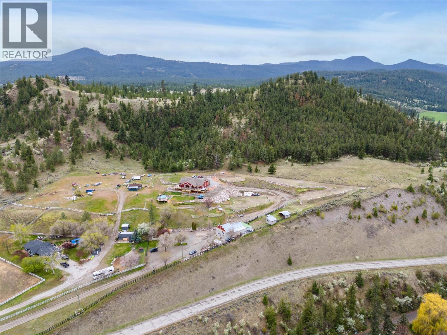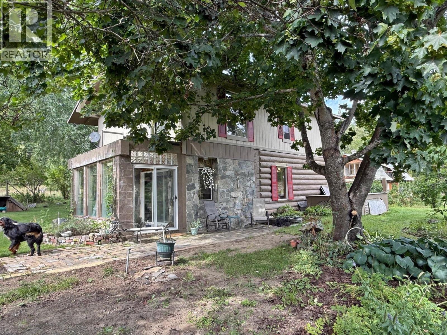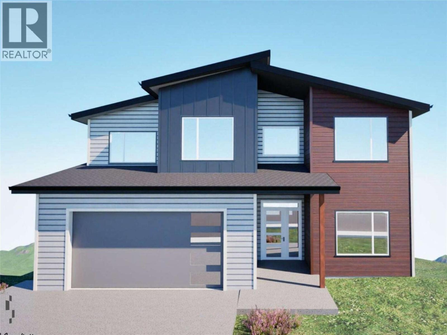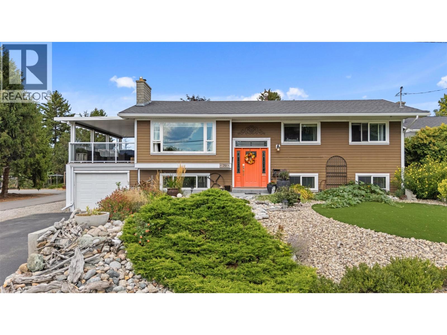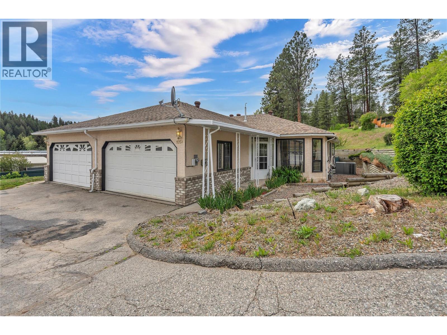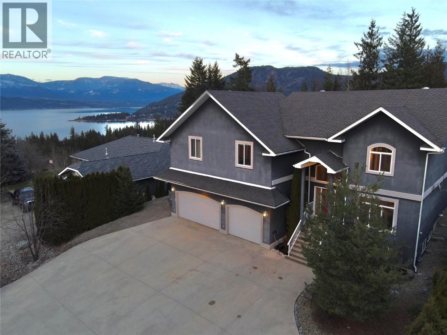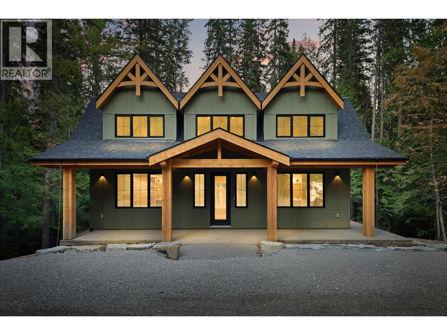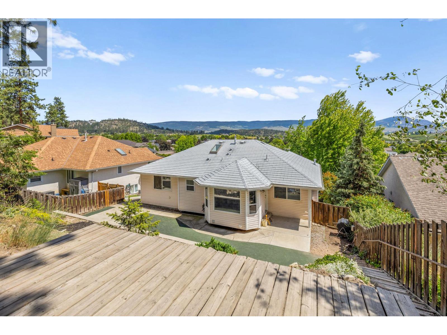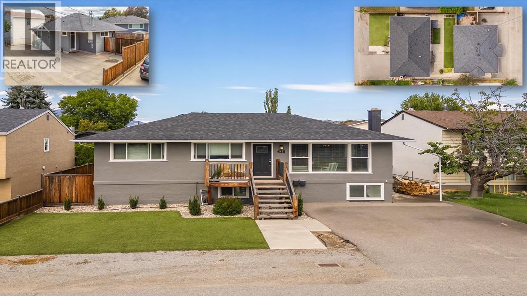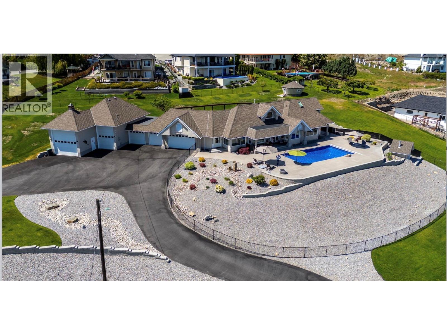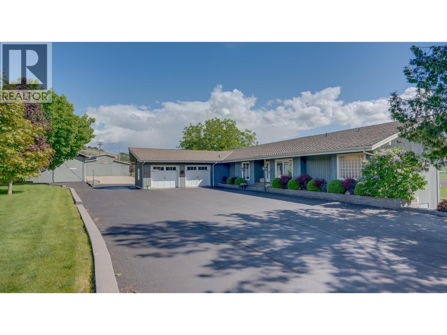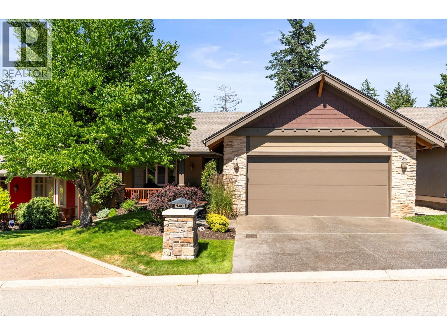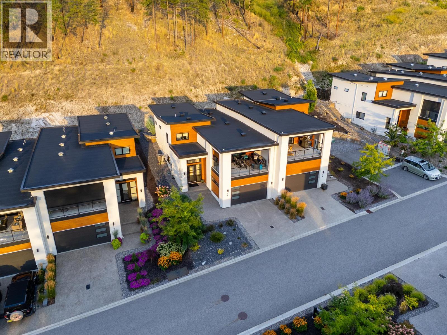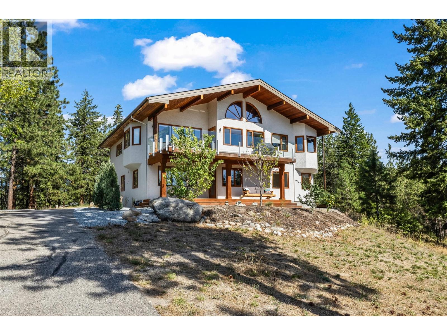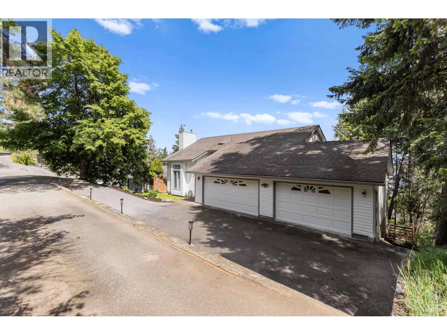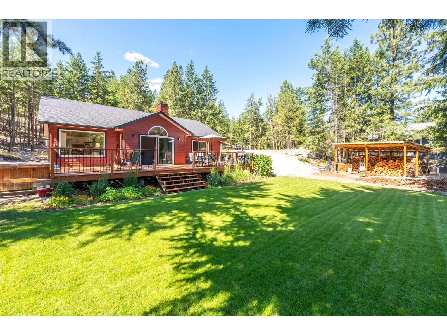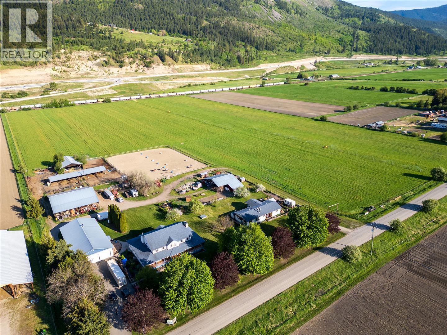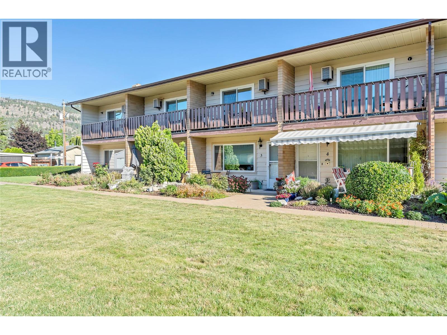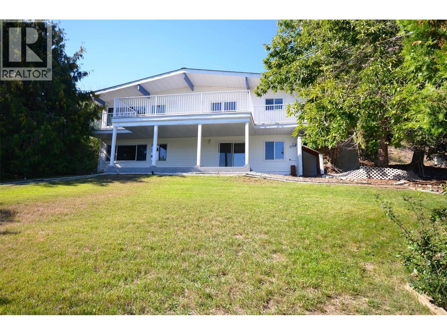Listings
3550 Woodsdale Road Unit# 414
Lake Country, British Columbia
Top-Floor Lakeview Retreat at Emerald Point Live the Okanagan lifestyle in this top-floor 2-bedroom, 2-bath condo with stunning lake and park views. Quiet, private, and flooded with natural light, this home offers nearly 900 sq. ft. of smartly designed living space; plus the rare convenience of two parking stalls (one underground and one outside). Step inside to an open-concept kitchen with peninsula seating and pantry, flowing seamlessly into a bright living area with floor-to-ceiling windows and a cozy fireplace. The split-bedroom layout ensures privacy, with a spacious primary suite featuring a walk-through closet, 4-piece ensuite, and direct balcony access. The oversized second bedroom also has its own balcony and sits next to a full guest bath. Resort-style amenities include a pool, hot tub, sauna, gym, and social lounge with full kitchen and patio. Outside, tennis courts, the Okanagan Rail Trail, beaches, and local dining are just steps away. Minutes to UBCO, the airport, wineries, and golf. Perfect for downsizing, investing, or as a carefree getaway - this top-floor condo is move-in ready and waiting for you. (id:26472)
RE/MAX Kelowna
15419 Lakeshore Drive N Unit# 10
Summerland, British Columbia
Experience waterfront living in the exclusive Willow Shores community of Summerland. Fully renovated in 2025, this 4 bedroom, 3 bath residence is essentially a brand-new home, offering modern luxury & low-maintenance living with sweeping views of Okanagan Lake. The main level is perfect for entertaining with wide-plank white oak floors, custom millwork, and a feature wall with gas fireplace. The chef’s kitchen boasts quartzite counters w/ waterfall island, new top-of-the-line Sub-Zero/Wolf appliances, and a beverage station with wine fridge. The dining area is wrapped in lakeview windows, the living room flows to a partially covered patio w/ heaters, Sonos speakers, outdoor shower, and firepit. Upstairs, the primary suite features vaulted ceilings, fireplace, power blinds, and spa-inspired ensuite with heated floors, soaker tub, and digitally controlled shower. Two add'l bedrooms, a media/family room with surround sound, and new laundry complete the level. Every detail has been updated: flooring, bathrooms with Kohler fixtures, paint, doors, fireplaces, Sonos audio, security system, and new mechanicals including Lennox furnace, Tosot heat pump, and Rinnai hot water system. The EV-ready double garage has epoxy floors, new doors, and custom storage. Manicured grounds lead to a sandy beach, lounge areas, and a dock with your own boat slip w/ 10,000 lb lift. This like-new lakeshore home is an exceptional Okanagan property perfect for enjoying the waterfront lifestyle. (id:26472)
Unison Jane Hoffman Realty
1064 Aurora Heights
West Kelowna, British Columbia
This beautifully appointed 4 bedroom, 3 bath home is located in one of West Kelowna’s most sought-after communities, Aurora Heights. The spacious main floor offers a bright and open great-room design, a well-equipped kitchen, and a large primary suite with a full ensuite. An additional bedroom and full bath complete the main level. Step out to the covered deck and take in the stunning views of the surrounding forest and nearby wineries. The lower level is perfect for family or guests, featuring two generously sized bedrooms, a full bath, and a massive rec room with a wet bar that is ideal for entertaining. The heated garage is a standout, thoughtfully designed with a custom stainless steel sink in the workshop area, plus an additional parking spot conveniently located next to the lot. This prime location puts you within walking distance of schools, hiking, and mountain biking trails, and only a 10 minute drive to beaches and award-winning wineries. A rare find in an incredible neighbourhood, this home truly has it all. (id:26472)
Stilhavn Real Estate Services
8807 Gala Crescent
Osoyoos, British Columbia
Welcome to your Osoyoos oasis – just steps to the beach, Lions Park and downtown! This beautifully updated 5-bedroom, 4-bathroom home offers the perfect blend of comfort and lifestyle. Enjoy breathtaking lake views and the outdoor lifestyle from your own fully fenced backyard, complete with an above-ground pool, hot tub, and a large flat grassy area ideal for soaking in the desert sun and entertaining. Inside, the spacious layout provides room for the whole family, with modern updates throughout and easy suite potential. The main floor features a massive primary bedroom with mountain views, fireplace and private ensuite. 2 additional bedrooms & 2 bathrooms, and a large, open concept living area with lake views that opens onto your private deck to fully take in the views. The lower-level features 2 bedrooms, full bathroom, and a large open space, perfect for a suite! Features include: vinyl flooring, fresh paint, lighting, air conditioning, and much more. The property features a double garage, RV/boat parking, plus ample driveway space for all your vehicles and toys. Whether you’re hosting gatherings, relaxing in the hot tub under the stars, or strolling into town for coffee, this home offers it all. With lake living at your doorstep, this is an incredible opportunity to own in one of Osoyoos’ most sought-after locations. (id:26472)
7629 Barnhartvale Road
Kamloops, British Columbia
This sprawling property features a large 56'10x17'2(34 wide at front) shop with a rental suite, plus 3 additional residences within the main home built in 2012. Nestled against 1000 acres of Crown land, it offers stunning views & access to walking & horseback riding trails. Adjacent to an equestrian center & just 2km from Eagle Point Golf Course. The main home spans 3 levels with all essential amenities on the main floor: 3 bedrooms including a primary suite with walk-in closet & large ensuite, office, a vast open concept living room, laundry, spacious kitchen/dining area & a bathroom. Above, a loft adds 2 bedrooms, a storage room & a family room. Downstairs hosts a games room, additional family room & a bathroom, 2 private 2-bedroom suites, each 1000 sq ft with separate amenities & outdoor access. Other features include 200-amp electrical service, LED lighting, 9-ft ceilings, on-demand hot water, a 6-burner gas range & a unique 3-sided fireplace. Outdoor life thrives with an 1800sqft deck, partly covered with a hot tub, gas BBQ, heaters, speakers, & glass railing. Additional assets include a loft apartment above the shop, shop has a music room, large storage space additional 4 pc bathroom & over height door/ceiling. 3 RV sites, a 21’ pool, 18-zone sprinkler system & comprehensive security. The fenced property also boasts garden beds, pasture, animal shelters & fruit trees. Shop & house have separate septic systems & close to Kamloops amenities. (id:26472)
Century 21 Assurance Realty Ltd.
4187 Mcnab Road
Little Fort, British Columbia
Original Homestead with Timber (Cruise Available) and Micro -Hydro (licensed). Original homestead with 2 titles totaling 152.7 acres. Merchantable timber, subdivision potential (not in ALR) Mix of zoning mainly RL-1 w/small Commercial zoned parcel. 2 homes, original 3 bdrm 2 bath and a hidden treasure of a 1 bdrm facing the year round creek leaving guests to fall asleep to the sounds of the creek. Very special and extremely hard to obtain is the Micro-hydro power generation with water licenses. Surrounded by crown land. RL-1 zoning allows for residential uses and subdivision to 9.88 acre parcels. C3 zoning allows for campgrounds, service stations, traveller accommodation and more. Water licenses with a water license on Nehalliston Creek for power generation and Walmsley Creek for both Irrigation and Domestic Water. Great climate for self sufficient living. Gardens, Fruit Trees, Greenhouse, Workshops, Small animal shelters. (id:26472)
RE/MAX Integrity Realty
2170 Galore Crescent
Kamloops, British Columbia
Welcome to this stunning new 6-bedroom + loft, 5-bathroom home offering space, style, and incredible views! Step inside the bright and open main floor, highlighted by soaring 18-foot ceilings in the entry and an inviting gourmet kitchen featuring quartz countertops and a large center island with walk-in pantry for extra storage. Upstairs, you’ll find a bonus loft space and 4 spacious bedrooms including primary bedroom with a walk-in closet and a spa-like 5-piece ensuite complete with a soaker tub, double vanity, and a separate shower. The upper level also includes a conveniently located laundry room and main bathroom with double vanity. The basement adds even more versatility with a rec room, media room, an additional bedroom and bathroom, plus a self-contained legal 1-bedroom suite with its own laundry and private entrance — ideal for guests, in-laws, or rental income. This home is roughed-in for central vacuum and equipped with central air conditioning. Estimated completion end of March, still time to choose colours and finishes! (id:26472)
Century 21 Assurance Realty Ltd.
29 Lee Avenue
Penticton, British Columbia
Just a stone’s throw from Skaha Lake, this 3 bedroom, 3 bathroom home is the perfect blend of comfort and lifestyle. Inside, you’ll find a bright, open layout that flows seamlessly from room to room, designed to make daily living easy and enjoyable. Step outside to a spacious backyard filled with fruit trees, the perfect place to relax, garden, or entertain friends on warm Okanagan evenings. With alley access, you’ll also have extra convenience for parking or future possibilities. The location truly sets this home apart: enjoy morning walks around the nearby pond, afternoons at the baseball diamond, or leisurely days in the surrounding parks. Add in the fact that Skaha Lake is just minutes away, and you’ve got an incredible opportunity to embrace Penticton’s outdoor lifestyle year-round. (id:26472)
Royal LePage Locations West
105 Brandlmayr Gate Unit# B
Princeton, British Columbia
Welcome to this bright and inviting half-duplex rancher, perfectly positioned on a desirable corner lot in one of Princeton’s most sought-after 45+ communities. Known for its beautifully maintained buildings and welcoming atmosphere, this community offers a lifestyle of ease, comfort, and pride of ownership. This thoughtfully designed home features two spacious bedrooms and two full bathrooms, with an open-concept living and dining area anchored by a cozy gas fireplace. Stay comfortable year-round with central air conditioning, and enjoy a sunny backyard that’s perfect for relaxing or entertaining. A double garage adds secure parking and ample storage. Adding to the appeal, this well-run community offers low strata fees of only $200 per month, making it an affordable and carefree choice for retirement living. Contingent on Probate With its blend of comfort, convenience, and community pride, this home is a wonderful opportunity to embrace retirement living at its best! (id:26472)
Royal LePage Princeton Realty
2874 Hilltop Road
Blind Bay, British Columbia
Tremendous VALUE here! We are priced well below assessment of 980,000. This architecturally distinguished 5 bedroom, 3 bath, 2 storey executive home sits on a .27 acre, lake view property near the end of a quiet, no-thru road and offers a floor plan that won’t disappoint. Ample parking with a 3 bay car collector’s dream garage with room for a hoist or a stacking car storage system, parking for 6 vehicles plus RV parking tucked along side with bonus access to the rear yard. Shop is equipped with a 240V plug ready for an EV charger or welder/ Compressor and offers mezzanine storage within its soaring ceilings. Inside solid oak 2” hardwood flooring offers a lifetime of colour opportunities that defy trends. The open maple kitchen/dining area spills out onto the level yard with a fabulous lake view and a fun BBQ burger shack. The primary retreat has an enormous ensuite with a view of Copper Island from the private deck. Lots of extras here like, built in vacuum, in-ground irrigation, greenhouse, 2 tool sheds, NG BBQ hookup and a fire-pit. This home promises economical ownership over the years with new on-demand hot water, low insurance costs with proximity to fire hydrants on community water supply and Blind Bay’s notorious low property taxes. Seller to negotiate furnishings. All measurements including room sizes, size and age of home and lot sizes are approximate and if deemed important the buyer will verify to their own satisfaction prior to the final subject removal. (id:26472)
Stonehaus Realty (Kelowna)
4416 Timberline Crescent
Fernie, British Columbia
Welcome to refined alpine living at Fernie Alpine Resort. This brand new 4-bedroom, 3.5-bathroom luxury home rests on over half an acre of forested privacy with ski-in access and timeless craftsmanship. The exterior pairs hardy board siding with Douglas Fir post-and-beam accents, a striking mansard-style roof, dormers, and skylights—classic mountain styling with enduring appeal. Inside, the contemporary open-concept layout features soaring ceilings, engineered hardwood, and heated tile floors. Expansive windows flood the space with light, and the gourmet kitchen flows seamlessly into a bright living area and oversized, private back deck—ideal for entertaining or quiet alpine evenings. A generous mudroom/laundry space is purpose-built for mountain living, perfect for stashing gear after skiing or biking. The walkout basement is freshly hardscaped and partly finished, offering space to add a guest suite, media room, or more living space as your needs grow. Located just five minutes from downtown Fernie and steps from fly fishing, biking, hiking, skiing, and snowmobiling. No GST, full new home warranty, and built with luxury, function, and lifestyle in mind—this home is ready for every season. (id:26472)
Exp Realty (Fernie)
125 Applecrest Court
Kelowna, British Columbia
This 4-bed, 3-bath family home is in North Glenmore's heart. With 2,024 sq ft of living space on a 0.21-acre lot, this property provides a serene escape that strikes the perfect balance of comfort and convenience. All the big-ticket mechanicals have been recently updated. HWT 2021, A/C 2023 and Furnace 2018. Backing protected green space, you'll enjoy privacy and stunning valley and mountain sunrise views from the backyard deck. Inside, you'll find three beds on the upper level, including a spacious primary suite with its own ensuite bath. An additional bed downstairs adds extra versatility, perfect for guests or a home office. The home features durable and stylish laminate flooring throughout the living space, carpet in the bedrooms, tile in the kitchen, and a cozy gas fireplace in the living area. For the hobbyist or car enthusiast, the large garage offers ample space, while the property’s walkable proximity to Glenmore Elementary School and Dr. Knox Middle School is a parent's dream. You're close to golf courses and Kelowna International Airport, meaning everything you need is just minutes away. Step outside to your private backyard oasis where you can relax on the deck, take in nature's beauty, and savour the tranquillity of this exceptional location. This is an opportunity to own a home in a sought-after neighbourhood with unparalleled views, privacy, and convenience. **Some photos are digitally staged** (id:26472)
Engel & Volkers Okanagan
620 - 622 Birch Avenue
Kelowna, British Columbia
A RARE OPPORTUNITY TO SECURE THIS QUALITY SOUTH KELOWNA 6-BED 4-BATH PROPERTY WITH IN-LAW SUITE & A CARRIAGE HOME. Located within walking distance to the village of South Pandosy (SOPA), Schools, Kelowna Beaches, one block to Kelowna General Hospital (KGH) & steps to Cameron Park/Playground. This property includes a nicely updated Main home with 3 bedrooms, a 4-piece bathroom with heated tiled floors, plus a large basement recreational room with loads of storage. The main floor has hardwood floors, open concept living/dining/kitchen area, wood beams, large windows for lots of light & a wood-burning fireplace (+ a gas FP down). The 1-bedroom updated in-law suite has a full 4-piece bathroom, vinyl floors & a shared laundry room. The gorgeous carriage home was built in 2013 & offers an open-concept living space with 2 bedrooms, 2 full bathrooms (both with heated tiled floors), laundry & vinyl floors throughout the home. The primary bedroom has a double-vanity 4-piece ensuite & a walk-in closet. The main house has two decks & the carriage house has a fully fenced & very private patio. The property has 2 parking stalls at the front of the main home & room for 3 cars off the back lane. The current owners did major updates to the main home in 2022, a new roof in 2021, as well as low-maintenance exterior landscaping (Synlawn), fencing, sidewalks & driveways. This is an incredible property package with great tenants & currently generates $6,354.00 monthly income. Don't miss out! (id:26472)
RE/MAX Kelowna
6130 Lipsett Avenue
Peachland, British Columbia
Properties like this seldom come along... Stunning Peachland is the setting for this expansive 2,800 sq. ft. residence boasts breathtaking 180-degree views of Okanagan Lake, stretching from Naramata to Kelowna. Imagine enjoying these spectacular vistas from virtually every room, but especially from the inviting pool deck—perfect for hosting gatherings. This deck is a conversation pice in itself. This home was designed with a classic flair and takes in the lake views from just about every room. Step outside to your private paradise where relaxation and entertainment meet. The expansive pool deck offers ample space for sunbathing or hosting summer barbecues, surrounded by lush landscaping to create your own tranquil escape. For your convenience, the property includes a horseshoe driveway and covered parking for up to seven vehicles, ensuring there's plenty of space for family and friends. Have an RV? You're in luck! There’s dedicated parking for that too. Additionally, the option to subdivide off a 50x250 lot presents endless possibilities. Whether you wish to keep all the acreage for your own sanctuary or develop the additional lot, the choice is yours. Don’t miss the chance to own a slice of paradise in Peachland! Schedule your showing today and take the first step towards your new lifestyle with breathtaking views and endless possibilities. (id:26472)
Exp Realty (Kelowna)
620 Mountview Road
Vernon, British Columbia
Exceptional 10Acre Estate Minutes from Downtown Vernon, Discover this spectacular property featuring a beautifully re-designed 5 bedroom, 4.5 bathroom home set on a private 10 acres of irrigated land with breathtaking panoramic views. Perfectly set up for horses, the entire property is fully rail-fenced and cross-fenced. Inside, the home boasts travertine tile, hardwood, and carpet flooring, an open concept layout with vaulted ceilings, and a dramatic wall of windows leading to a covered deck overlooking the valley. The stylish kitchen offers high-end stainless appliances, abundant cabinetry, an island, and a pantry. A gas fireplace anchors the living room and provides separation from the formal dining area. Upstairs and down, thoughtful upgrades include newer floors, paint, and lighting. Each level features its own laundry. The lower level is designed for flexibility with a spacious open layout, plumbing for a second kitchen, large living room, two full bathrooms, two bedrooms, cold storage, and separate entry.Outdoors, you’ll find walnut, hazelnut, cherry, and apricot trees, raised irrigated garden beds, and extensive infrastructure:28x22 attached garage, 52x25 wired workshop, 42x42 barn with stalls & tack room, Private tennis & pickleball court, Metal RV storage building, 2 tool sheds. Irrigation water for pastures, a paved driveway, and peaceful private road access, the perfect blend of luxury living, equestrian facilities, and country charm all just minutes from Vernon. (id:26472)
Coldwell Banker Executives Realty
140 Mashie Crescent
Vernon, British Columbia
Welcome to 140 Mashie Crescent, a stunning 3-bedroom + den, 3-bath home nestled in the heart of Predator Ridge Resort—one of Canada’s premier year-round resort communities. Backing onto the Fairway Ridge #2, this home offers serene golf course views and a true resort lifestyle. Inside, you’ll appreciate recent upgrades including new appliances, a new heat pump, and a hot water tank that’s just 2 years old—all adding peace of mind and efficiency. The open-concept layout features high ceilings, a spacious kitchen, and flexible living areas, creating the perfect flow for both everyday comfort and entertaining. Step outside to a large main-level deck or unwind on your private lower-level patio after a day on the course. Low monthly fees make ownership easy. Fitness centre and pool are just a 2-minute walk from your front door, with the golf course, tennis and pickleball courts, yoga platforms and endless hiking and biking trails all within minutes of the home—offering a truly connected resort lifestyle. Whether you’re looking for a full-time residence or a lock-and-leave retreat, this property captures the very best of Okanagan resort living. (id:26472)
RE/MAX Vernon
10100 Tyndall Road Unit# 15
Lake Country, British Columbia
Experience the best of Okanagan living in Lakestone Villas, part of the stunning, amenity-rich Lakestone community. This contemporary 3-bedroom, 3-bathroom home, built by Carrington Homes, blends modern elegance with everyday convenience and is still covered under New Home Warranty. The open-concept main floor is both stylish and functional. The chef-inspired kitchen boasts quartz countertops, shaker-style cabinetry, stainless steel appliances, and an oversized island with a built-in wine fridge—perfect for entertaining. The dining and living areas flow effortlessly into a spacious covered balcony, complete with a ceiling fan, remote-control privacy screens, and a gas BBQ hookup with peekaboo lake views—offering true seamless indoor-outdoor living. The home is also professionally landscaped, adding a finished, well-maintained touch. Upstairs, you’ll find two bedrooms and two bathrooms, including a luxurious primary suite with a spa-like ensuite featuring heated floors, a soaker tub, double vanity, and walk-in closet. The lower level includes an additional bedroom and full bathroom, ideal for guests or a home office, as well as a large rec room offering flexibility as a media room, games room, or additional living space. As a Lakestone resident, you’ll enjoy resort-style amenities: multiple outdoor pools, hot tubs, fitness facilities, a yoga studio, pickleball and tennis courts, a basketball court, BBQ areas, a swim dock, and beach access—all for a low monthly fee. Perfectly located, this sought-after community combines peace and privacy with close proximity to beaches, hiking trails, wineries, UBCO, the airport, and more. This home offers the ultimate balance of luxury, lifestyle, and location. (id:26472)
RE/MAX Kelowna
3700 Jean Road
Kelowna, British Columbia
Luxury Acreage in Southeast Kelowna! This stunning 4.35-acre property offers unmatched privacy and elegance just minutes from Gallagher’s Canyon Golf Club. Meticulously renovated, this 3-bedroom + den, 3-bath home features soaring wood-vaulted ceilings, rich new hardwood floors, and a cozy gas fireplace that sets the tone for warmth and sophistication. The gourmet kitchen is a chef’s dream, complete with updated appliances, ample counter space, a breakfast bar, and an adjoining servery with a second fridge and generous cabinetry. The thoughtful design continues with a spacious mudroom, convenient laundry room, and abundant storage, including a huge crawlspace. Unwind in the sauna, enjoy the bright reading nook surrounded by windows, or utilize the loft for extra guests or creative space. The luxurious primary suite boasts a spa-like ensuite with a soaker tub and standalone shower. Outdoors, enjoy forest and mountain views, a gated driveway, an attached 3-car garage, a detached shop, and ample parking. This property is a rare opportunity to embrace both elegance and tranquility. (id:26472)
RE/MAX Kelowna
4035 Gellatly Road S Unit# 125
West Kelowna, British Columbia
Welcome to 125- 4035 Gellatly Road, located in the quiet Canyon Ridge community. This home is 1,241 sqft, offering 2 bedrooms, 2 bathrooms, and a bright open concept. The owners who have lovingly call this home for 20 years have meticulously maintained every square inch, making it and move-in ready for you. Walking in you are welcomed into a large living space with gas fireplace that leads seamlessly into the dining and kitchen areas. Through the back patio doors you will surely enjoy the shaded back patio that backs onto a peaceful stream. Recent upgrades include a new furnace and water heater, providing comfort and peace of mind. The community grounds are beautifully kept, and the location is unbeatable—just minutes to Okanagan Lake and beaches, hiking at Goats Peak and Glen Canyon Greenway, plus all the shopping, dining, and amenities of Westbank city center. Call your agent or the listing agent for additional details today and start packin! (id:26472)
Royal LePage Kelowna
1515 Scott Crescent
West Kelowna, British Columbia
Discover this beautifully updated West Coast contemporary home in the coveted West Kelowna Estates. Set on a private 0.30-acre lot, it offers sweeping lake views, twinkling city lights, and quick access to downtown Kelowna. Inside, the move-in-ready interior features solid maple + birch vinyl floors, a sleek kitchen with butcher block counters, granite island, new appliances, and modern lighting. Soaring 18-ft ceilings define the spacious main living area, complemented by updated bathrooms and refined granite finishes.The triple garage includes a heated bay—perfect for a workshop or creative space. An expansive lower deck, pre-wired for a hot tub, offers a designated garden or pet area and overlooks the tranquil, tree-filled landscape. The lower portion of the lot provides access to McNaughton Road, ideal for RV parking or a cozy firepit area. A new retaining wall enhances both curb appeal and long-term structural value. Thanks to recent zoning updates under West Kelowna’s Small-Scale Multi-Unit Housing (SSMUH) initiative, the property may support a carriage house, pending municipal approval—offering excellent flexibility for extended family living or rental income. This is a rare chance to own a beautifully updated home in one of West Kelowna’s most desirable neighborhoods. (id:26472)
RE/MAX Kelowna
8097 Princeton Summerland Road
Summerland, British Columbia
NATURE AT YOUR DOORSTEP!! This cute as a button 3 bed rancher will make you think you’re living in a nature reserve! Pride of ownership is VERY evident in this one, an immaculate home with beautiful landscaping and abundant wildlife, if you're a nature lover, this is the one! The seller will even include a 2014 Arctic cat atv to go explore what beautiful BC has to offer right from your own home. Set on 2.75 very private acres this is your escape from urban life, SOO quiet and peaceful, enjoy the view of the lush irrigated lawn and forest from your large patio, or take it all in from the hot tub, the choice is yours. The drinking water here is excellent right out of the tap. The home has a newer roof and water tank (2013), updated plumbing and more. There is also plenty of parking for guests and toys, and only 5 Kilometres from downtown Summerland! Make your appointment to view now. ** All measurements taken from iGuide, buyer to verify if important** (id:26472)
Giants Head Realty
5976 Vla Road
Chase, British Columbia
An exceptional 30-acre equestrian estate with 2 homes blending serene rural charm with upscale amenities. 25 acres of high production quality hay land with gravity fed irrigation. 4 cuts annually. 6,841 sqft main house with 5 beds, 5 baths, and wrap-around decks. Sunlit country kitchen, dual upper & lower kitchenettes, an office, ample storage, a wine cellar, and basement with potential for an in-law suite. 2nd home is a modern 1,500 sqft manufactured home with 3 beds & 2 baths, currently tenant-occupied for rental income. 3,440 sqft garage/workshop equipped with a 14,000 lb hoist, walk-in fridge, wood stove, and 200 AMP service. Includes fenced pastures, a 179x190 riding arena, various sheds, barns, and stables. RV parking with hookups, greenhouses, and fruit trees. Conveniently located with quick Hwy access, just 5 mins to Chase, and 40 mins to Kamloops & Salmon Arm, it's also near Shuswap Lake. Perfect for luxury rural living, hobbies, and agriculture. (id:26472)
Landquest Realty Corporation
13707 Dickson Avenue Unit# 3
Summerland, British Columbia
Come take a look at this beautifully remodelled 2-storey townhome offering the perfect blend of location, comfort, and value. Ideally situated in a quiet, walkable neighbourhood just steps to downtown Summerland schools, parks, dining, and daily amenities, this home is a fantastic opportunity for investors and first-time buyers alike! Enjoy the bright, updated living space, and a functional floorplan featuring 2 bedrooms plus a den and 1.5 bathrooms. The spacious main level includes an open living/dining area and a modern kitchen with Corian countertops, backsplash, in-floor heating (kitchen), and updated appliances. Energy Efficient windows, smart thermostats, updated baseboards, new flooring, fixtures, stair treads, and doors add to the move-in-ready appeal. Enjoy a private deck off the primary bedroom with views of the beautifully maintained grounds, plus a covered patio off the kitchen for morning coffee or evening relaxation. The cozy electric fireplace adds warmth and charm, and the recently added common pergola provides a great space to host larger gatherings. No age restrictions, rentals allowed, and two small pets welcome with approval. Don’t miss this stylish, affordable home in the heart of Summerland. (id:26472)
RE/MAX Orchard Country
6609 Southwind Road
Vernon, British Columbia
Soaring vaulted ceilings, gleaming oak parquet floors, and expansive windows highlight the open-concept living space, perfectly framing coveted Okanagan valley, mountain, and lake views. Both upper and lower levels offer stunning panoramas, with the spacious main deck ideal for entertaining, summer BBQs, or relaxing with a glass of wine. The classic oak kitchen and matching ceiling enhance the warm atmosphere created by polished floors. The primary bedroom features a balcony and two-piece ensuite, while a second bedroom and elegant main bath—showcasing European tile, high-end fixtures, and luxurious finishes—complete the level. Downstairs, rich Okanagan cedar walls and a bright family room with oversized windows overlook the private backyard retreat, landscaped with shaded areas, a forest pathway, and automatic irrigation. Two additional bedrooms, a spa-inspired bath with triple-head shower and artisanal sink, plus meticulous European craftsmanship throughout, add to the home’s appeal. A large laundry room, utility/storage space, and custom wine cellar complete the lower level. High-quality SunSmart windows from Renewal by Andersen block heat, insulate year-round, New roof, and ongoing careful maintenance ensures this home is truly move-in ready—blending comfort, craftsmanship, and the unparalleled beauty of the Okanagan Valley. (id:26472)
Coldwell Banker Executives Realty


