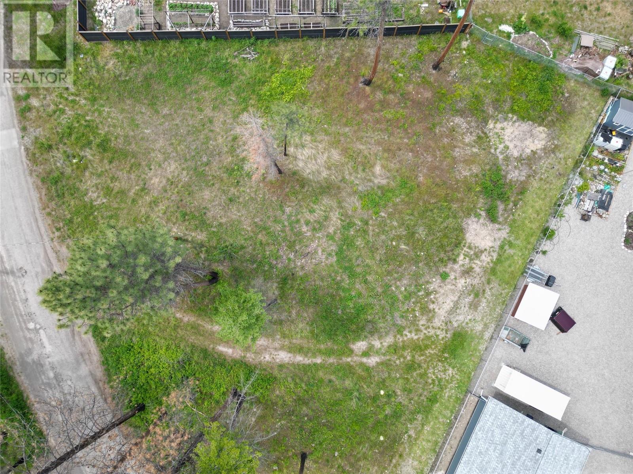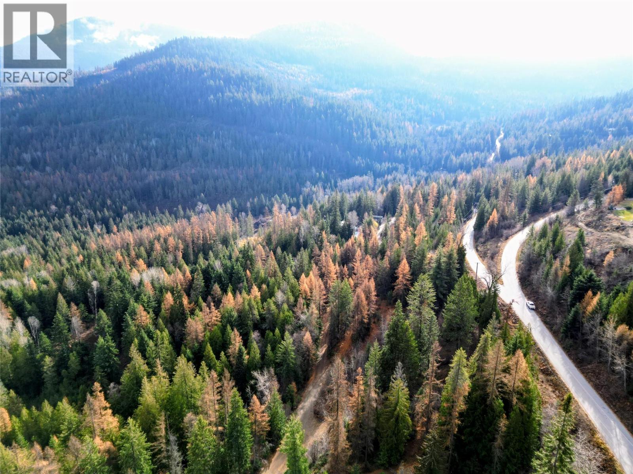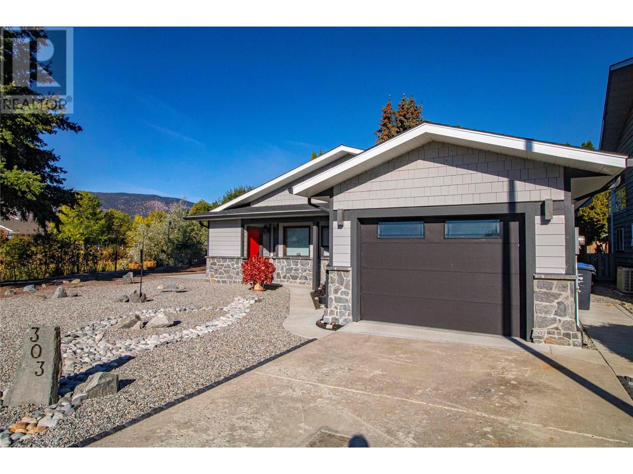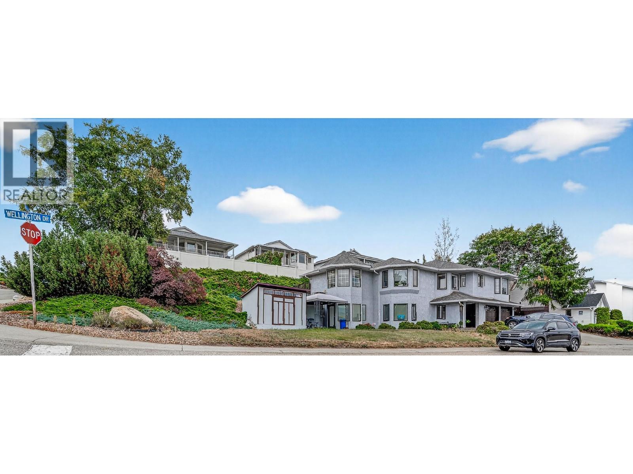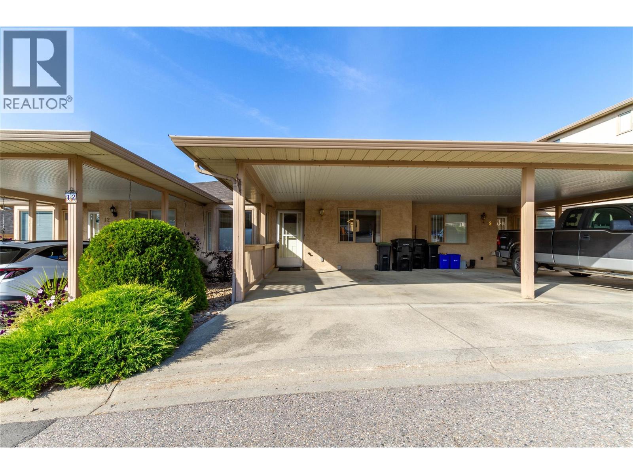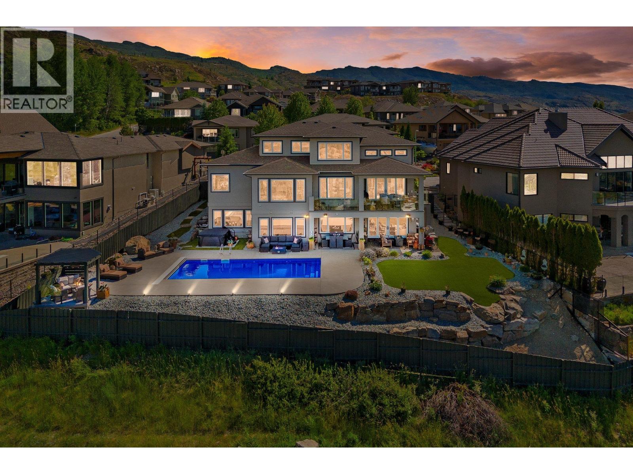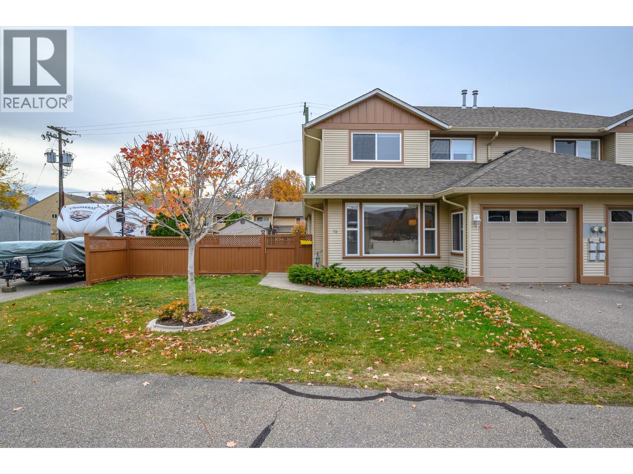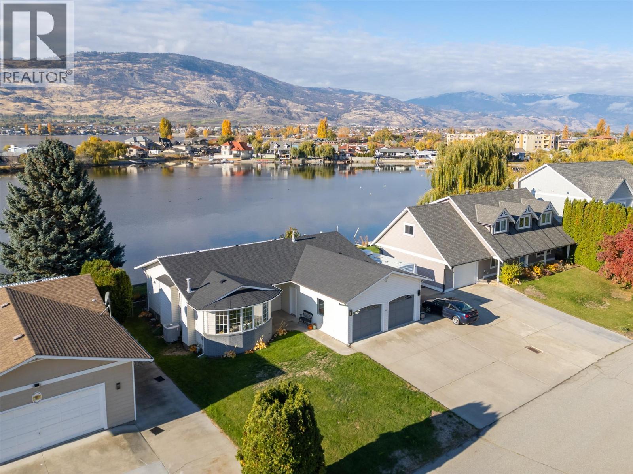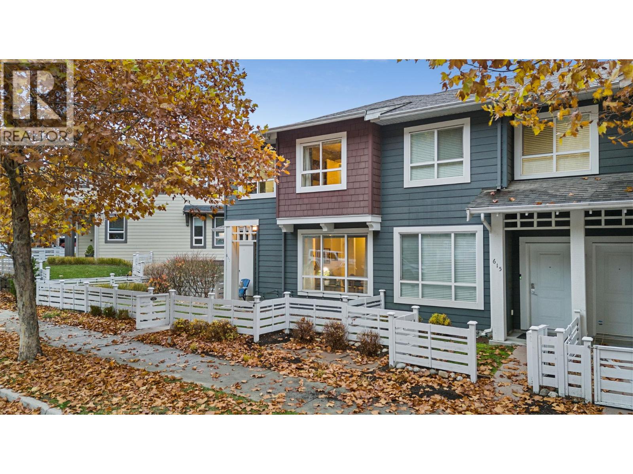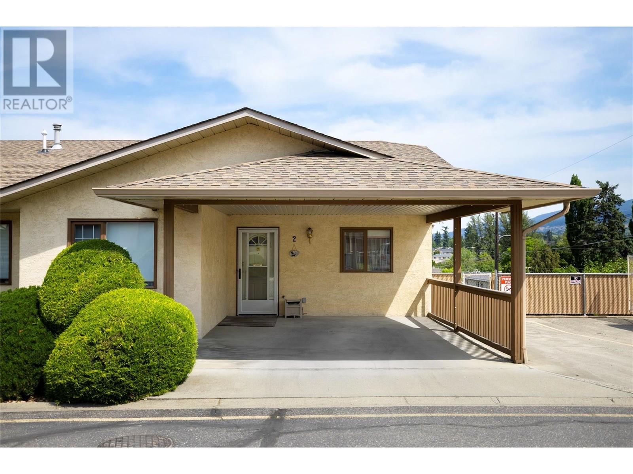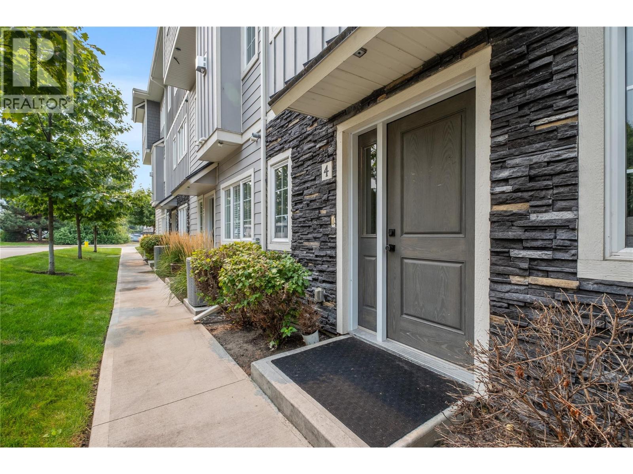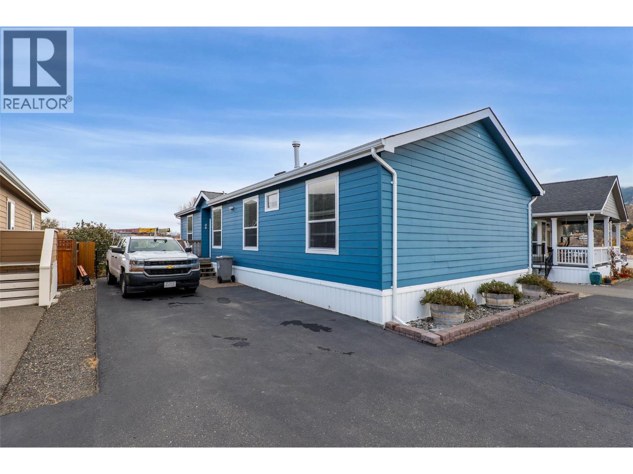Listings
784 Udell Road
Vernon, British Columbia
Check out this flat corner lot to build your new home in a great area on the Westside! Your 0.51 acre lot is in a quiet neighbourhood of newer homes and is ready to start building. A septic plan has been approved by Interior Health and is ready to schedule installation. Your home will be a few minutes to Okanagan Lake, Fintry Provincial Park, hiking trails and so many outdoor activities, you will never be bored! You will be 30 minutes to Vernon and about 45 minutes to Kelowna. You will never regret the lake and Mountain views on your drive from Vernon or Kelowna! Book your showing today! (id:26472)
3 Percent Realty Inc.
766 Drakes Road
Rossland, British Columbia
Welcome to 766 Drakes Road, a beautiful treed acreage just outside Rossland offering privacy, recreation and the perfect setting for your future home. This property provides a true Kootenay experience with the popular Rail Trail running through the area, giving you instant access to walking, biking and skiing right from your land. It is a peaceful, natural setting that still keeps you only minutes from downtown Rossland. With selective clearing, there is potential to open up views toward the Redstone Golf Course, known for its striking mountain scenery and unique layout. The combination of forest, sunlight and possible golf course outlooks creates an ideal canvas for a custom build that feels connected to the landscape. This property will appeal to buyers who want space, quiet surroundings and the best of the Rossland lifestyle. Enjoy quick access to hundreds of kilometres of local trails, world class mountain biking, Red Mountain skiing, golf and the vibrant community atmosphere that makes Rossland so desirable. Whether you are planning a full time residence or a four season retreat, 766 Drakes Road offers room to design a home that reflects your vision. Contact your builder, confirm the details that matter to you and explore the possibilities of creating your own place in one of the Kootenays most sought after locations. (id:26472)
RE/MAX All Pro Realty
303 Roy Avenue
Penticton, British Columbia
Workshop, garage and large hobby/family room that could be a third bedroom - a perfect set up if you're looking to downsize but still have space. This updated rancher is all on one level, at the end of a no-through road and NOT in a strata! A unique location bordering one of Penticton's oxbows that provides additional yard space, awesome bird watching (no insects - city controlled) and great sunsets. Originally an energy efficient R2000 home, the owners spared no expense on upgrades and inclusions when they had it extensively renovated in 2017. Open-concept living/dining area with high-end gas fireplace and exterior auto-controlled blinds. Two bedrooms, one with a door to the patio and each with a full ensuite. No-maintenance yard has a dedicated pre-wired hot-tub pad. Extensive patio with powered awnings. Large storage shed plus additional inside storage. An easy walk to Cherry Lane shopping centre. Quick possession. Contact your Realtor for the comprehensive list of upgrades and features. (id:26472)
Royal LePage Locations West
4221 Wellington Drive
Vernon, British Columbia
Welcome to this spacious 5-bedroom, 3-bathroom family home, perfectly tucked into the desirable Upper East Hill neighbourhood of Vernon. As you arrive, you’ll immediately notice the corner lot setting, with two separate driveways, ample space for an RV, boat, or extra vehicles, plus a double car garage. Step inside and you’re greeted with a bright, open layout that offers generous interior space and sweeping views of the lake, mountains and the city. The home has been tastefully updated with numerous recent upgrades, and you can feel the care and attention to detail that has gone into maintaining it over the years. Moving through the main house, the design flows beautifully—ideal for everyday living and entertaining alike. Downstairs, you’ll discover a self-contained 1-bedroom suite with its own private entrance. Currently set up with the option to add a second bedroom (currently used as a home salon), this space provides incredible flexibility and fantastic income potential as a mortgage helper. As you head outside, the backyard feels like your own private getaway. A cozy gazebo waits for summer evenings, offering the perfect spot to relax and enjoy those warm Okanagan days in complete privacy. This home truly has it all—space, views, income potential, and a location that’s hard to beat. It’s a must-see property, so book your showing today! (id:26472)
Real Broker B.c. Ltd
3906 Pleasant Valley Road Unit# 10
Vernon, British Columbia
**OPEN HOUSE SEPT 27 1:00-3:00** Welcome to Parkview Heights, a warm and welcoming 55+ community designed for easy living. This sought-after floor plan is ideal for downsizing, offering the comfort of main-floor living with the bonus of a full walk-out basement. Step outside to a covered patio and fenced yard—perfect for enjoying morning coffee, tending a garden, or letting a small dog roam. Inside, natural light fills the open-concept main level with oak hardwood floors, a bright kitchen, and a private balcony for soaking in the seasons. The spacious primary suite includes a walk-in closet and ensuite, while the second bedroom/den is perfect for guests or hobbies. Downstairs adds a cozy family room, a large hobby or guest room, plus plenty of storage and workshop space. Pride of ownership shines through with updates like a newer furnace and hot water tank, and RV parking is available within the complex for just $20/month. Here you’ll find not just a home, but a lifestyle—low-maintenance living in a friendly community, with space for everything you love. (id:26472)
Royal LePage Downtown Realty
750 Kuipers Crescent
Kelowna, British Columbia
Welcome to this fully updated, exquisite 5 bedroom + den, 4 bathroom home, where no detail has been overlooked. As you step through the grand entrance, you are greeted by soaring vaulted ceilings and a chef's kitchen, complete with top-of-the line appliances and a butler's pantry. The heart of this home showcases breathtaking 180-degree vistas, seeing all of Kelowna, creating a mesmerizing backdrop for everyday living. The opulent primary suite is tucked away in a private corner of the main floor, offering a tranquil sanctuary with stunning lake views and a spa- like ensuite. Two additional generously sized bedrooms are located upstairs, providing ample space and privacy for family and guests. The lower walk-out level is an entertainer's paradise, featuring a sophisticated whiskey tasting room, an exquisite wine cellar, a stylish bar, a spacious rec room, and a state-of-the-art theatre room. This level seamlessly transitions to a private backyard and pool area, where the panoramic views are simply unmatched. Completing this magnificent property are four garage spots, including a double garage and a tandem garage, equipped with EV charging and ample space for a boat or RV. With plenty of parking, convenience and luxury are ensured at every turn. This home combines elegance, functionality, and breathtaking scenery, making it a true masterpiece. (id:26472)
Royal LePage Kelowna
5200 25th Ave Unit# 19
Vernon, British Columbia
Welcome to this wonderful 3-bedroom, 3-bathroom townhome in the family-friendly community of Willowbrook Place. This home offers a perfect blend of comfort, convenience, and style. It is ideally located near Okanagan Lake, schools, parks, and shopping. The bright main floor features a spacious living area that flows into a functional kitchen and cozy dining space, opening to your private patio and fully fenced yard- perfect for kids or pets (with restrictions). You’ll also find a convenient 2-piece bath, laundry, and single-car garage on this level. Upstairs, enjoy a generous primary bedroom with a 4-piece ensuite, along with two additional bedrooms and another full bath. A 4-foot crawl space provides excellent storage, while strata-maintained landscaping ensures easy, low-maintenance living. This home offers the ideal setting to enjoy everything Vernon and Okanagan living have to offer. (id:26472)
Royal LePage Downtown Realty
38 Bayview Crescent
Osoyoos, British Columbia
Welcome home to peaceful waterfront living on Solana Bay. This beautifully renovated rancher radiates warmth from the moment you arrive, offering stunning mountain views and gentle bayfront and lake vistas that create a feeling of calm in every season. The extensive 2022 renovation brought new life and comfort to this single-level home. The open-concept great room is designed for connection—featuring a large island, cozy coffee station, and the soft glow of updated lighting. With 3 welcoming bedrooms and 2 thoughtfully updated bathrooms, the home feels nurturing and comfortable, ready to embrace family and friends. Step outside onto the spacious deck and into the private fenced yard, where the peaceful setting invites morning coffee, afternoon relaxation, and evenings gathered on the water. The bayside dock offers direct access to the lake, making it perfect for enjoying the warm Osoyoos weather and sharing moments together. Hosting is easy with plenty of parking, including RV accommodation with sewer hookup and 30-amp service. Located within walking distance to many of life’s conveniences—coffee shops, parks, restaurants, community spaces, and wineries—this home supports a lifestyle that feels truly connected. And with golf nearby and four-season recreation all around, every day brings something to enjoy. A place filled with light, peace, and the spirit of lake life—ready to welcome you home. (id:26472)
RE/MAX Realty Solutions
613 Boynton Place
Kelowna, British Columbia
Welcome to this beautifully updated end-unit townhome in the heart of Glenmore—offering comfort, space, and an effortless Okanagan lifestyle. Fresh paint plus tastefully renovated kitchens and bathrooms create a warm, modern feel. The open-concept layout provides multiple sitting areas perfect for entertaining or quiet evenings in. Thoughtful touches shine throughout, from custom pantry and linen shelving to a phantom screen door that brings in fresh Okanagan air while keeping insects out. Step onto the private balcony off the kitchen—your summer oasis for alfresco dining or sunset unwinding. With 3 bedrooms and 4 bathrooms across three levels, this home suits professional couples, downsizers, or young families. The lower level includes a bedroom and bathroom with garage access—ideal for a roommate, guests, or extra income potential. As a rare end unit, it features a larger yard for year-round outdoor enjoyment. Direct access to Knox Mountain’s trails puts hiking and biking right at your doorstep. Vibrant Glenmore offers parks, shops, cafes,restaurants, and several nearby schools, plus downtown Kelowna only 10 minutes away! The heated double garage provides excellent parking and storage with custom shelving for all your gear. Well cared for and thoughtfully updated, this townhome delivers lifestyle, flexibility, convenience and exceptional value in one of Kelowna’s most sought-after communities. Don’t miss this standout opportunity! (id:26472)
Royal LePage Kelowna
3930 20 Street Unit# 2
Vernon, British Columbia
Immediate Possession Available!! Beautifully maintained 3-bedroom, 3-bathroom level-entry end-unit townhouse in the highly desirable 55+ Parkview Place complex. Ideally situated in Vernon, this home offers convenient access to all local amenities and optional RV parking. The bright and open-concept main level features a well-equipped kitchen, a spacious dining area, and a comfortable living room that opens onto a covered deck—perfect for relaxing and enjoying the stunning Okanagan views and sunshine. The primary bedroom includes a walk-in closet and a private ensuite for your comfort. Downstairs, the fully renovated lower level boasts a large family room, additional bedroom, lots of extra storage, full bathroom, and walk-out access to a fully fenced, oversized backyard—ideal for guests, hobbies, or additional space. Pet-friendly (1 dog and/or 1 cat allowed). This home is move-in ready, don’t miss out on this exceptional opportunity! (id:26472)
3 Percent Realty Inc.
644 Lequime Road Unit# 4
Kelowna, British Columbia
Welcome to 644 Lequime Rd. — great location for young families, professionals and investors. Unit 4 is bright, spacious 3-level townhouse in a family-friendly Kelowna neighbourhood. 4 beds, 4 baths, double garage with extra storage and both front and rear entry for convenience. On the main, enter a spacious foyer, a bedroom/office/space for your home based business, a powder room and a 2-car garage. On the 2nd level, you are greeted by open concept lay out: Living room with fireplace, Dining and kitchen with massive island, quartz countertops, modern cabinetry and lay out leaves enough room to move around — perfect for family meals or entertaining. On the 3rd level is your primary bedroom with en-suite and private balcony, 2 more bedrooms and a shared full bathroom. Additional highlights include: extra storage in the garage for your bikes etc, two Private patios, central vac, stainless steel premium brand appliances, a reception area on the 3rd level and laundry on the same floor as the 3 bedrooms, split bedroom lay out (for Primary) for more privacy. Steps to parks, church, elementary, secondary, middle school, transit, shopping, dining, 5-min walk to beach, Mission Creek trails, dog parks, and close to H2O Adventure + Fitness Centre. Strong rental and resale appeal; perfect move-in or turnkey investment. Book your showing! OPEN HOUSE SEP 13 | SAT | 11:00 am -3:00 pm (id:26472)
Century 21 Assurance Realty Ltd
712 Shuswap E Road Unit# 48
Kamloops, British Columbia
Your new home just hit the market! Check the value here in this 3 bedroom 2 bath high-quality home. Large open floorplan, 9’ ceilings thru-out, huge island kitchen with a separate pantry, 3 spacious bedrooms and 2 baths including a generous primary bedroom with a large walk-in closet and full ensuite bath, and a large living room with a gas fireplace. Outside you will find plenty of paved parking, and a nice yard with garden area and room for the kids to play. The large home has 1560 sq. ft. of living space, and features an easy-care Hardi-plank finish and asphalt shingle roof. Reasonable pad rent at $450/mth, make your move today. All msmts approx.. and should be confirmed if critical. (id:26472)
RE/MAX Real Estate (Kamloops)


