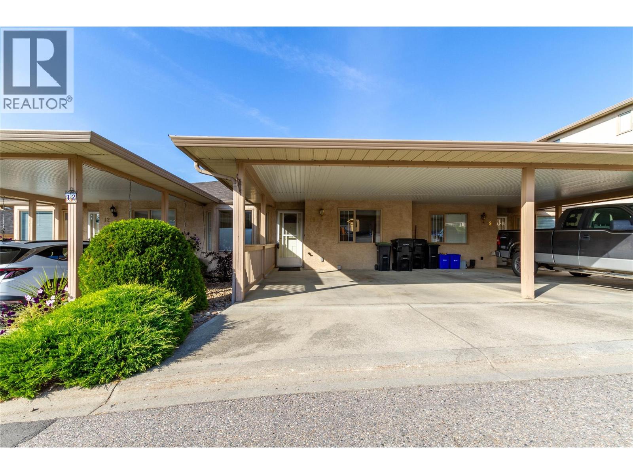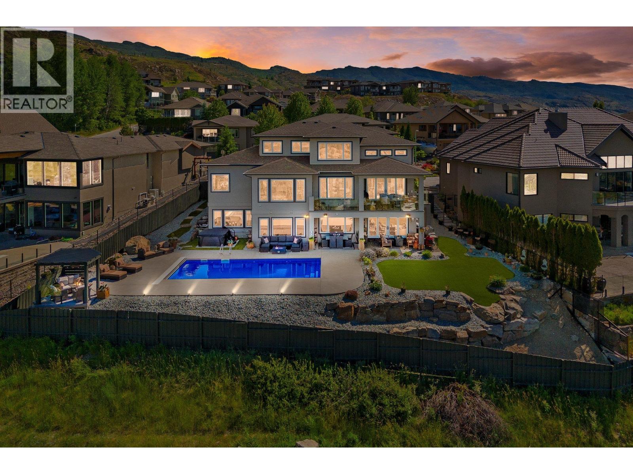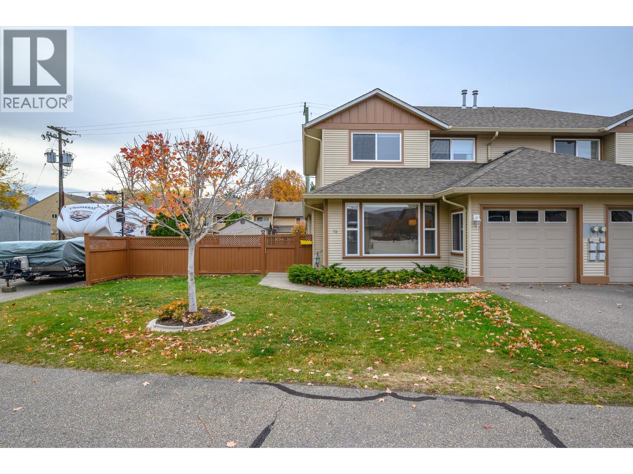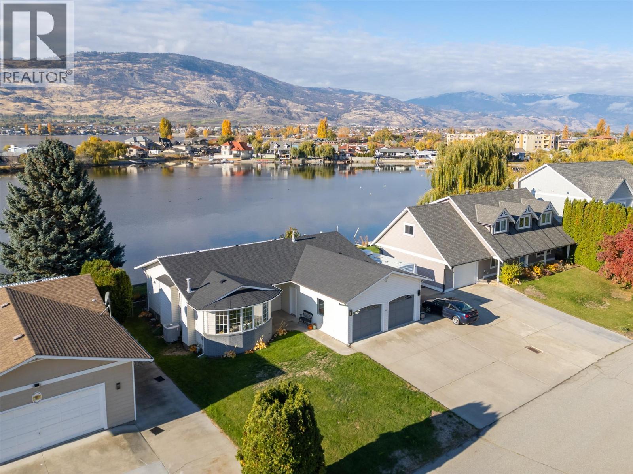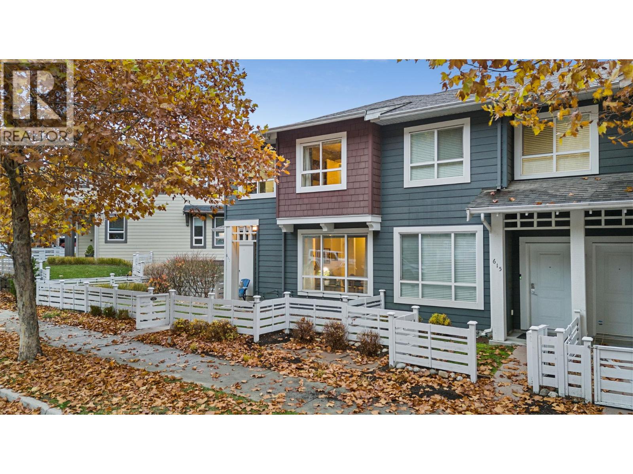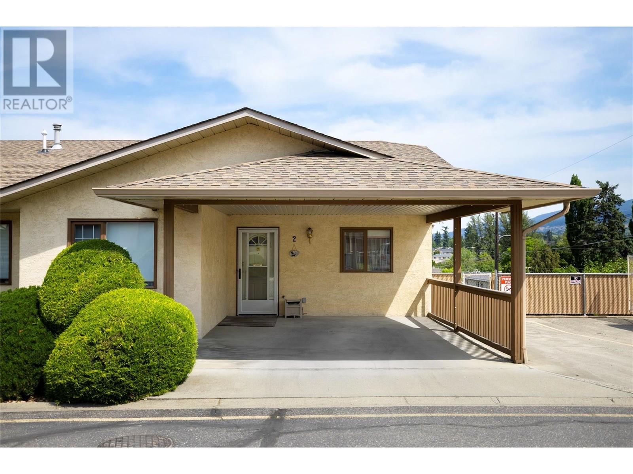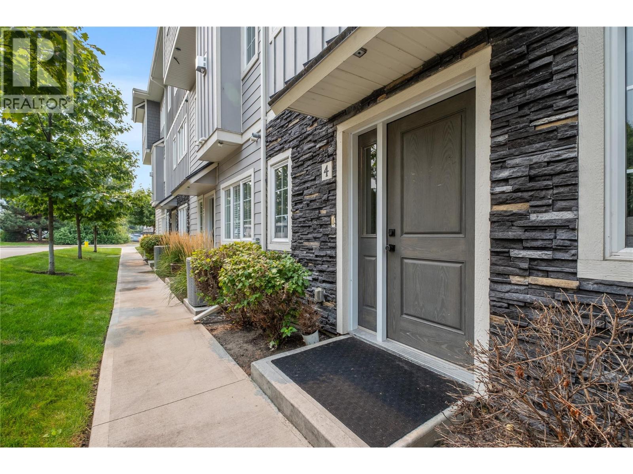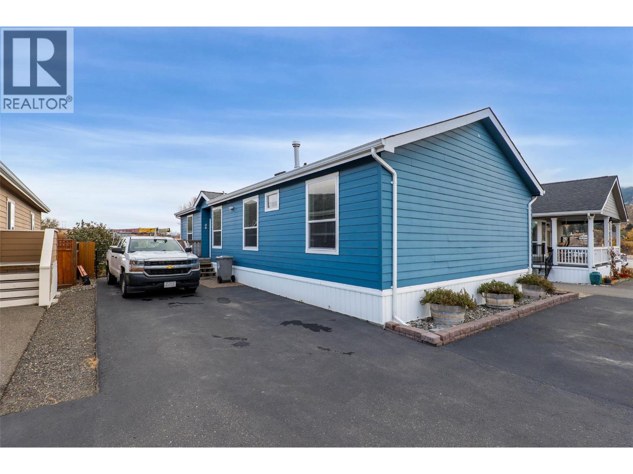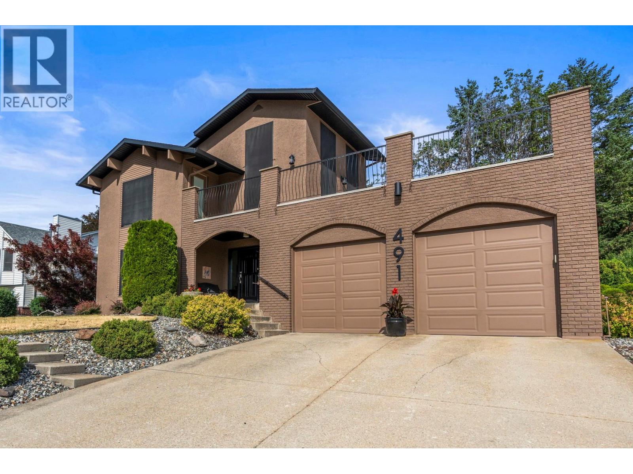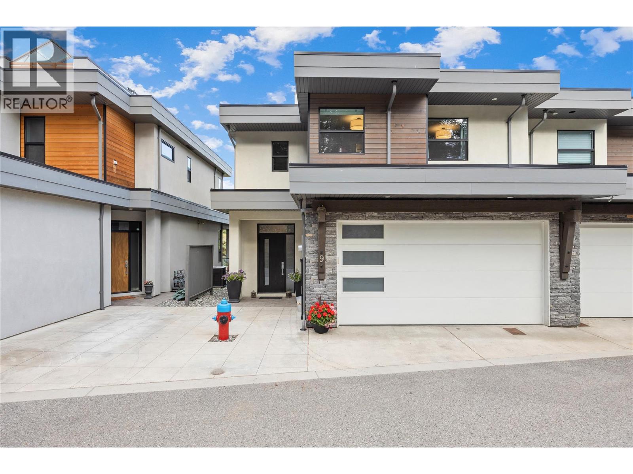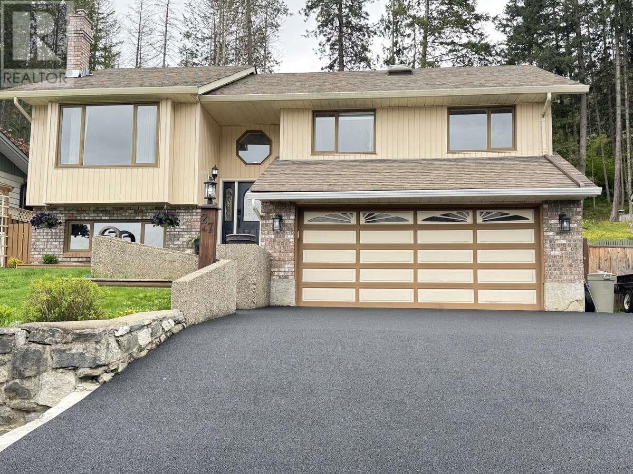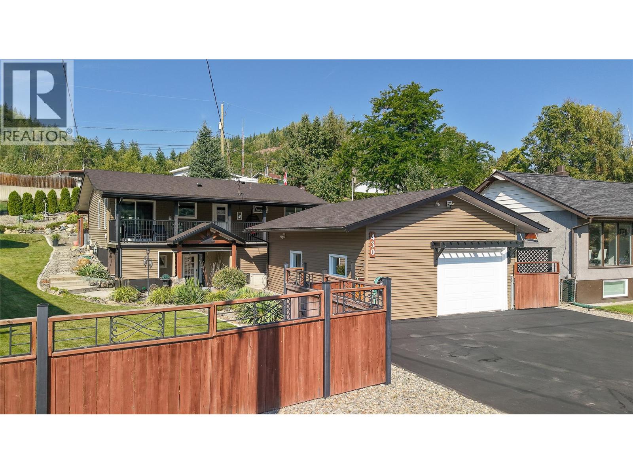Listings
3906 Pleasant Valley Road Unit# 10
Vernon, British Columbia
**OPEN HOUSE SEPT 27 1:00-3:00** Welcome to Parkview Heights, a warm and welcoming 55+ community designed for easy living. This sought-after floor plan is ideal for downsizing, offering the comfort of main-floor living with the bonus of a full walk-out basement. Step outside to a covered patio and fenced yard—perfect for enjoying morning coffee, tending a garden, or letting a small dog roam. Inside, natural light fills the open-concept main level with oak hardwood floors, a bright kitchen, and a private balcony for soaking in the seasons. The spacious primary suite includes a walk-in closet and ensuite, while the second bedroom/den is perfect for guests or hobbies. Downstairs adds a cozy family room, a large hobby or guest room, plus plenty of storage and workshop space. Pride of ownership shines through with updates like a newer furnace and hot water tank, and RV parking is available within the complex for just $20/month. Here you’ll find not just a home, but a lifestyle—low-maintenance living in a friendly community, with space for everything you love. (id:26472)
Royal LePage Downtown Realty
750 Kuipers Crescent
Kelowna, British Columbia
Welcome to this fully updated, exquisite 5 bedroom + den, 4 bathroom home, where no detail has been overlooked. As you step through the grand entrance, you are greeted by soaring vaulted ceilings and a chef's kitchen, complete with top-of-the line appliances and a butler's pantry. The heart of this home showcases breathtaking 180-degree vistas, seeing all of Kelowna, creating a mesmerizing backdrop for everyday living. The opulent primary suite is tucked away in a private corner of the main floor, offering a tranquil sanctuary with stunning lake views and a spa- like ensuite. Two additional generously sized bedrooms are located upstairs, providing ample space and privacy for family and guests. The lower walk-out level is an entertainer's paradise, featuring a sophisticated whiskey tasting room, an exquisite wine cellar, a stylish bar, a spacious rec room, and a state-of-the-art theatre room. This level seamlessly transitions to a private backyard and pool area, where the panoramic views are simply unmatched. Completing this magnificent property are four garage spots, including a double garage and a tandem garage, equipped with EV charging and ample space for a boat or RV. With plenty of parking, convenience and luxury are ensured at every turn. This home combines elegance, functionality, and breathtaking scenery, making it a true masterpiece. (id:26472)
Royal LePage Kelowna
5200 25th Ave Unit# 19
Vernon, British Columbia
Welcome to this wonderful 3-bedroom, 3-bathroom townhome in the family-friendly community of Willowbrook Place. This home offers a perfect blend of comfort, convenience, and style. It is ideally located near Okanagan Lake, schools, parks, and shopping. The bright main floor features a spacious living area that flows into a functional kitchen and cozy dining space, opening to your private patio and fully fenced yard- perfect for kids or pets (with restrictions). You’ll also find a convenient 2-piece bath, laundry, and single-car garage on this level. Upstairs, enjoy a generous primary bedroom with a 4-piece ensuite, along with two additional bedrooms and another full bath. A 4-foot crawl space provides excellent storage, while strata-maintained landscaping ensures easy, low-maintenance living. This home offers the ideal setting to enjoy everything Vernon and Okanagan living have to offer. (id:26472)
Royal LePage Downtown Realty
38 Bayview Crescent
Osoyoos, British Columbia
Welcome home to peaceful waterfront living on Solana Bay. This beautifully renovated rancher radiates warmth from the moment you arrive, offering stunning mountain views and gentle bayfront and lake vistas that create a feeling of calm in every season. The extensive 2022 renovation brought new life and comfort to this single-level home. The open-concept great room is designed for connection—featuring a large island, cozy coffee station, and the soft glow of updated lighting. With 3 welcoming bedrooms and 2 thoughtfully updated bathrooms, the home feels nurturing and comfortable, ready to embrace family and friends. Step outside onto the spacious deck and into the private fenced yard, where the peaceful setting invites morning coffee, afternoon relaxation, and evenings gathered on the water. The bayside dock offers direct access to the lake, making it perfect for enjoying the warm Osoyoos weather and sharing moments together. Hosting is easy with plenty of parking, including RV accommodation with sewer hookup and 30-amp service. Located within walking distance to many of life’s conveniences—coffee shops, parks, restaurants, community spaces, and wineries—this home supports a lifestyle that feels truly connected. And with golf nearby and four-season recreation all around, every day brings something to enjoy. A place filled with light, peace, and the spirit of lake life—ready to welcome you home. (id:26472)
RE/MAX Realty Solutions
613 Boynton Place
Kelowna, British Columbia
Welcome to this beautifully updated end-unit townhome in the heart of Glenmore—offering comfort, space, and an effortless Okanagan lifestyle. Fresh paint plus tastefully renovated kitchens and bathrooms create a warm, modern feel. The open-concept layout provides multiple sitting areas perfect for entertaining or quiet evenings in. Thoughtful touches shine throughout, from custom pantry and linen shelving to a phantom screen door that brings in fresh Okanagan air while keeping insects out. Step onto the private balcony off the kitchen—your summer oasis for alfresco dining or sunset unwinding. With 3 bedrooms and 4 bathrooms across three levels, this home suits professional couples, downsizers, or young families. The lower level includes a bedroom and bathroom with garage access—ideal for a roommate, guests, or extra income potential. As a rare end unit, it features a larger yard for year-round outdoor enjoyment. Direct access to Knox Mountain’s trails puts hiking and biking right at your doorstep. Vibrant Glenmore offers parks, shops, cafes,restaurants, and several nearby schools, plus downtown Kelowna only 10 minutes away! The heated double garage provides excellent parking and storage with custom shelving for all your gear. Well cared for and thoughtfully updated, this townhome delivers lifestyle, flexibility, convenience and exceptional value in one of Kelowna’s most sought-after communities. Don’t miss this standout opportunity! (id:26472)
Royal LePage Kelowna
3930 20 Street Unit# 2
Vernon, British Columbia
Immediate Possession Available!! Beautifully maintained 3-bedroom, 3-bathroom level-entry end-unit townhouse in the highly desirable 55+ Parkview Place complex. Ideally situated in Vernon, this home offers convenient access to all local amenities and optional RV parking. The bright and open-concept main level features a well-equipped kitchen, a spacious dining area, and a comfortable living room that opens onto a covered deck—perfect for relaxing and enjoying the stunning Okanagan views and sunshine. The primary bedroom includes a walk-in closet and a private ensuite for your comfort. Downstairs, the fully renovated lower level boasts a large family room, additional bedroom, lots of extra storage, full bathroom, and walk-out access to a fully fenced, oversized backyard—ideal for guests, hobbies, or additional space. Pet-friendly (1 dog and/or 1 cat allowed). This home is move-in ready, don’t miss out on this exceptional opportunity! (id:26472)
3 Percent Realty Inc.
644 Lequime Road Unit# 4
Kelowna, British Columbia
Welcome to 644 Lequime Rd. — great location for young families, professionals and investors. Unit 4 is bright, spacious 3-level townhouse in a family-friendly Kelowna neighbourhood. 4 beds, 4 baths, double garage with extra storage and both front and rear entry for convenience. On the main, enter a spacious foyer, a bedroom/office/space for your home based business, a powder room and a 2-car garage. On the 2nd level, you are greeted by open concept lay out: Living room with fireplace, Dining and kitchen with massive island, quartz countertops, modern cabinetry and lay out leaves enough room to move around — perfect for family meals or entertaining. On the 3rd level is your primary bedroom with en-suite and private balcony, 2 more bedrooms and a shared full bathroom. Additional highlights include: extra storage in the garage for your bikes etc, two Private patios, central vac, stainless steel premium brand appliances, a reception area on the 3rd level and laundry on the same floor as the 3 bedrooms, split bedroom lay out (for Primary) for more privacy. Steps to parks, church, elementary, secondary, middle school, transit, shopping, dining, 5-min walk to beach, Mission Creek trails, dog parks, and close to H2O Adventure + Fitness Centre. Strong rental and resale appeal; perfect move-in or turnkey investment. Book your showing! OPEN HOUSE SEP 13 | SAT | 11:00 am -3:00 pm (id:26472)
Century 21 Assurance Realty Ltd
712 Shuswap E Road Unit# 48
Kamloops, British Columbia
Your new home just hit the market! Check the value here in this 3 bedroom 2 bath high-quality home. Large open floorplan, 9’ ceilings thru-out, huge island kitchen with a separate pantry, 3 spacious bedrooms and 2 baths including a generous primary bedroom with a large walk-in closet and full ensuite bath, and a large living room with a gas fireplace. Outside you will find plenty of paved parking, and a nice yard with garden area and room for the kids to play. The large home has 1560 sq. ft. of living space, and features an easy-care Hardi-plank finish and asphalt shingle roof. Reasonable pad rent at $450/mth, make your move today. All msmts approx.. and should be confirmed if critical. (id:26472)
RE/MAX Real Estate (Kamloops)
491 Terrace Drive
Coldstream, British Columbia
Tucked away in the heart of Coldstream Valley Estates, this lovingly maintained home radiates timeless warmth and charm. Built in 1980, it offers the character and craftsmanship often missing in newer homes. With all four spacious bedrooms conveniently located on the upper level—a rare and highly desired layout—this home was designed with family living in mind. Sunlight fills the rooms through large windows, enhancing the home’s inviting atmosphere and unique personality. The main floor features a comfortable, flowing layout that’s perfect for gathering and entertaining. With three full bathrooms, including one with a rejuvenating sauna, there’s a touch of everyday luxury throughout. From quiet mornings in the garden to cozy evenings indoors, this property combines comfort, character, and a prime Coldstream location. Take the virtual tour and experience the charm for yourself. This one is sure to capture hearts quickly! (id:26472)
RE/MAX Vernon
2331 Tallus Ridge Drive Unit# 9
West Kelowna, British Columbia
OPPORTUNITY awaits! THIS is a smart buy for a DREAM home in beautiful West Kelowna! This stunning townhouse is perfectly situated right across the street from the renowned Shannon Lake Golf Course and the scenic Shannon Lake Regional Park trail system—an outdoor lover’s paradise! Enjoy peaceful morning walks, sunset strolls, or a quick round of golf just steps from your front door. Inside, this home offers a truly unique and spacious floor plan with four generously sized bedrooms all located upstairs—a rare find that makes it ideal for growing families or those needing extra space for a home office or guests. The main level is open and bright, featuring modern finishes, an inviting kitchen, and seamless flow for entertaining or relaxing. But the true showstopper? The stunning rooftop patio. This private oasis is perfect for summer BBQs, star gazing, or enjoying panoramic views of the surrounding hills and fairways. Centrally located and close to schools, shopping, wineries, and all the amenities West Kelowna has to offer, this home combines comfort, convenience, and lifestyle. Whether you’re looking to upsize, invest, or find the perfect family home, this one has it all. Don’t miss your opportunity to own in this sought-after location—schedule your private showing today! (id:26472)
Coldwell Banker Horizon Realty
27 Preston Crescent
Enderby, British Columbia
For more information, please click Brochure button. Welcome to 27 Preston Crescent - the ideal family home located in a peaceful, family-friendly Enderby neighborhood. Situated on a private 0.2-acre lot, this beautifully maintained 4-bedroom, 2-bathroom home offers 2,484 sq. ft. of versatile living space designed to meet all your family’s needs. The bright upper level features an open-concept kitchen and living area, perfect for family gatherings and entertaining guests. Three spacious bedrooms, including a large primary bedroom, and a full bathroom complete this inviting floor. The fully finished lower level offers even more room to spread out, with a generous second living room, a fourth bedroom, a full bathroom, an office/den, and a large laundry/mudroom with abundant storage. Step outside to your own backyard oasis - a large covered deck with a hot tub, natural gas hookup for your BBQ or fire table, and a fully fenced yard that’s perfect for kids and pets. With its functional layout, modern updates, and prime location close to schools, parks, and amenities, this property is a perfect place to call home for a growing family. (id:26472)
Easy List Realty
430 3rd Avenue
Trail, British Columbia
As soon as you drive up to this property, you will notice the love and attention put into both the yard and home. It's located in the great community of Rivervale, which it located just a few minutes' drive to downtown Trail. The yard is beautifully landscaped with low-maintenance perennials, rockwork, and paths throughout. There's a nice garden shed, a greenhouse, a sprinkler system, an RV parking location, storage areas, and it's completely fenced in. The 27x19 ft garage/workshop is conveniently located at the front and just a couple of steps from the entrance. Plus, there's ample parking in front of the driveway and to the side of it. Enter the basement, which features a grand entry/foyer, leading to a large family room, a craft room, a den area, and numerous storage spaces. Upstairs, there's an open-concept kitchen and dining area that leads out to one of the deck areas and to the large living room. There was so much detail to finishing in this home, you would be proud to show it off to your family and friends. Oh, and we can't forget about a path, across the road that leads to a fishing spot and a beach area to lounge on those hot summer days. So call today! Don't let this one get away! (id:26472)
RE/MAX All Pro Realty


