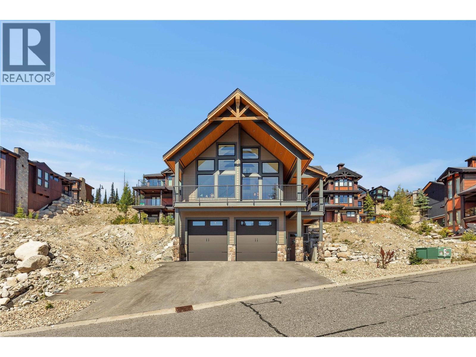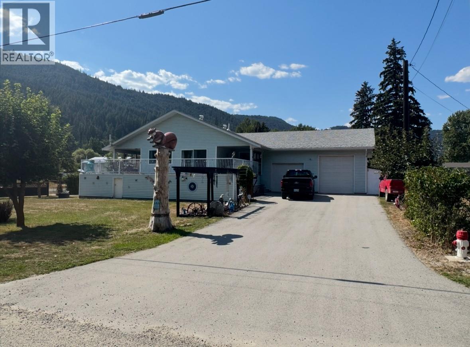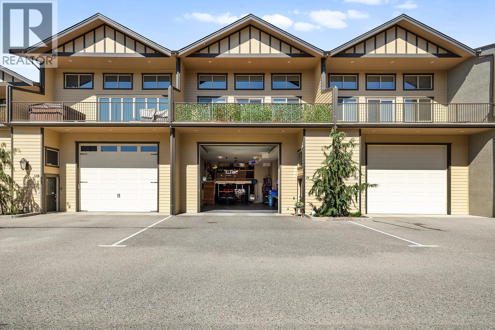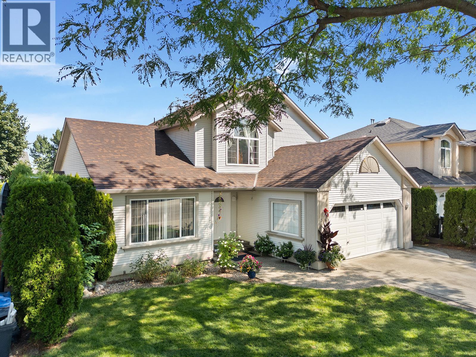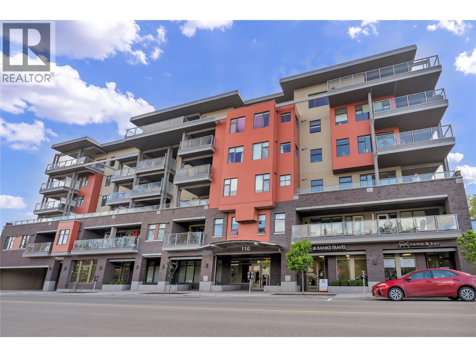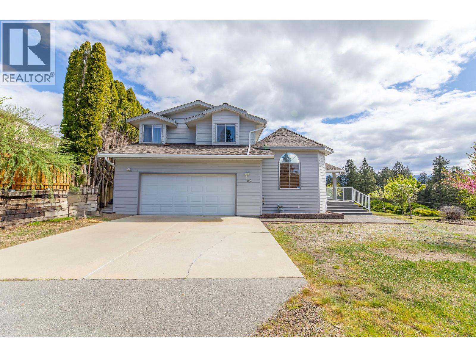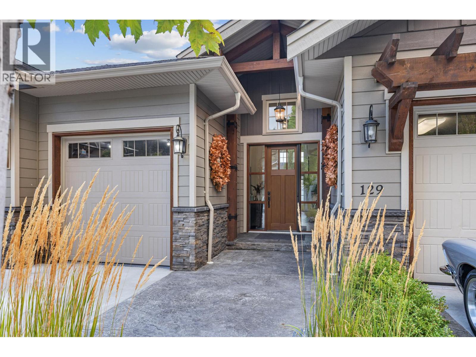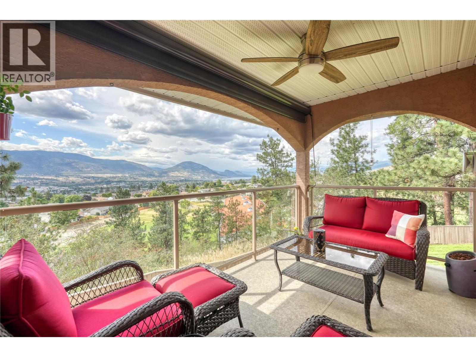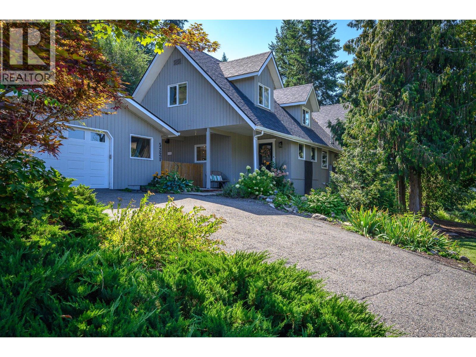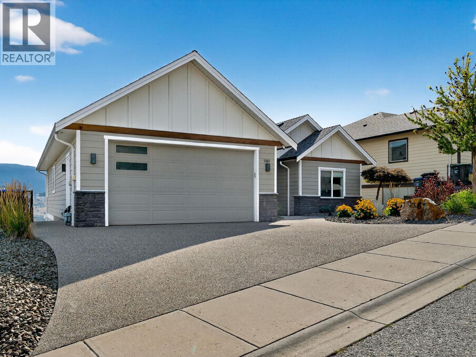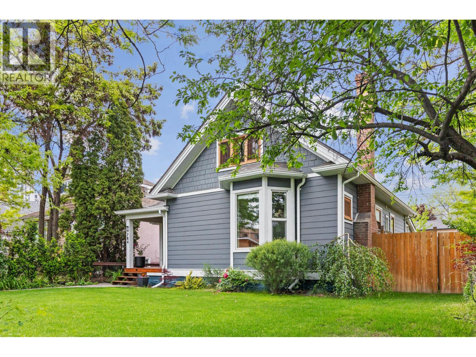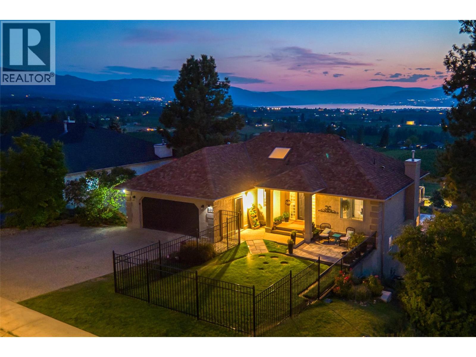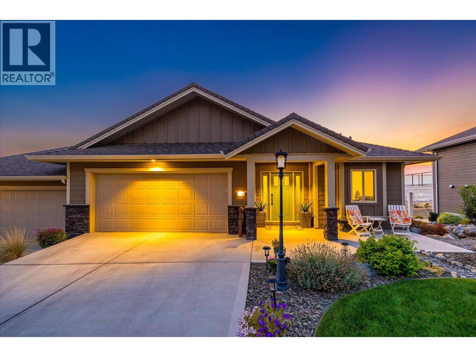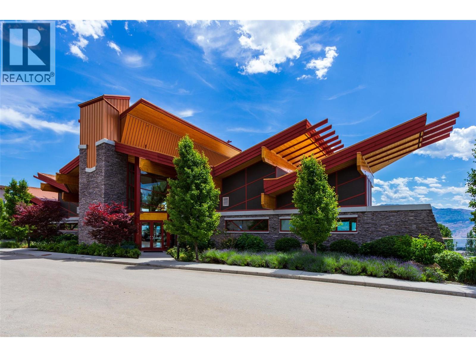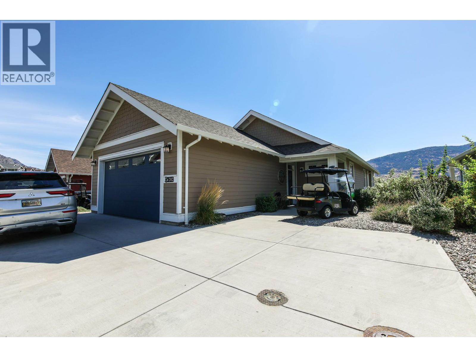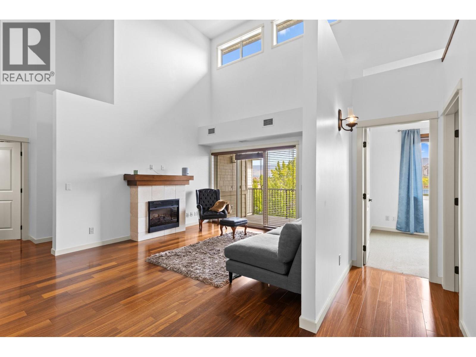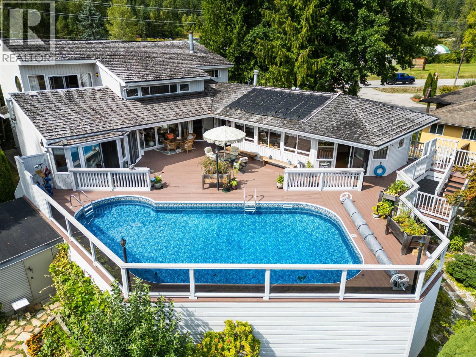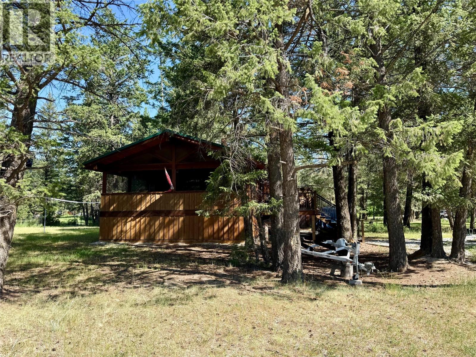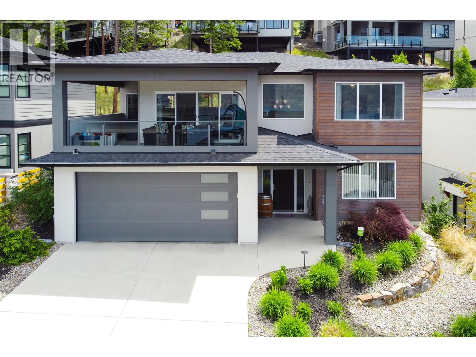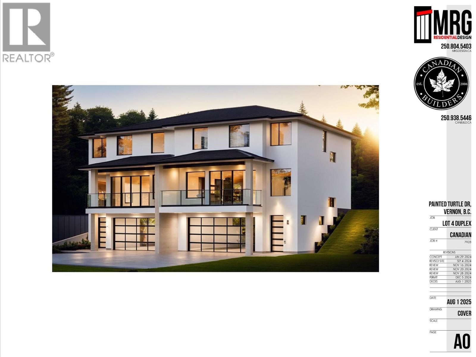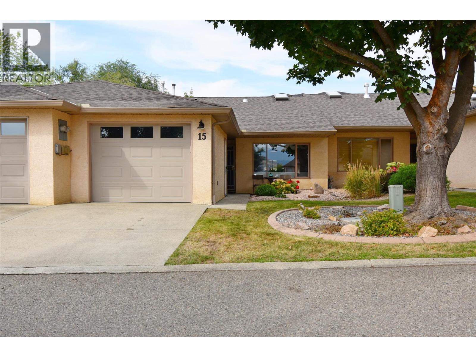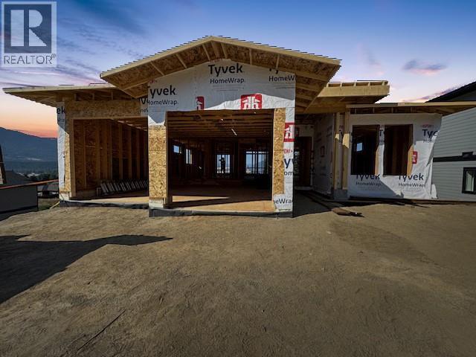Listings
345 Feathertop Way
Big White, British Columbia
Welcome to Feathertop Estates, where luxury meets the slopes! This beautifully designed single-family home offers over 2,300 sq. ft. of living space with 3 bedrooms, 4 bathrooms, and room to comfortably sleep 14 guests. Inside, you’ll find 20-ft vaulted ceilings in the living room, a gorgeous primary ensuite, and open spaces perfect for gathering with family and friends. Enjoy true ski-in/ski-out access, all while being just a short walk to the Village. The property also boasts one of Big White’s largest driveways and a heated garage with 10-ft doors, 12-ft ceilings, and a gas Reznor space heater—ideal for storing and warming all your mountain gear. Whether for personal use or as a high-demand rental, this alpine retreat checks all the boxes for comfort, style, and convenience. (id:26472)
Century 21 Assurance Realty Ltd
322 Bettes Avenue
Coalmont-Tulameen, British Columbia
Thinking of slowing things down and love the outdoors. Coalmont living is a lifestyle that offers the great outdoors at your doorstep. Enjoy the Trans Canada Trail, panning for gold in the Tulameen River, Fishing, Hunting, ATV Riding, Snowmobiling in the back Country, Boating on Otter Lake, Princeton Golf Club & so much more. This home offers 3 beds, 2 baths, a Water purifying system, a Large flat partially fenced lot, and wrap wrap-around deck. Bonus Hot Tub oversized heated garage/workshop, RV parking, 8+ parking spaces, paved extra-large driveway, 6' crawl space for storing the ""Toys"" & More. (id:26472)
RE/MAX All Points Realty
3359 Cougar Road Unit# 19
West Kelowna, British Columbia
Welcome to one of the largest units in Tesoro Arca. This former show home is highlighted by its immense, heated RV garage, nearly 50 feet long with 14-foot ceilings. This space for all your toys features epoxy flooring, a 30-amp RV plug-in, a sani-dump (a rare find!), RV water hookup, a dedicated workshop, a full bathroom, and a mezzanine perfect for a home office or man cave. Inside, you’ll find an elevator providing convenient access to all three levels. The main living area is defined with high vaulted ceilings, engineered hardwood flooring, and a cozy gas fireplace. The expansive deck, complete with water, gas, and hot tub wiring, extends your total living space. The kitchen, wider than most in the complex, boasts a large island with bar seating, soft-close cabinetry, granite countertops, stainless steel appliances, and a walk-in pantry. The main floor also includes a bedroom, full bathroom, and a dedicated laundry room. Ascend to the private and spacious primary suite, where you'll find a walk-in closet and an elegant ensuite featuring granite countertops, dual sinks, a water closet, heated floors, and a tiled walk-in shower. With ample storage throughout, a prepaid lease, and no Property Transfer Tax, this wider unit is a rare opportunity to own one of Tesoro Arca's most spacious homes, perfect for parking your 45-foot RV or boat. Enjoy the convenience of being just minutes from shopping, Two Eagles Golf Course, and the shores of Okanagan Lake. (id:26472)
Realty One Real Estate Ltd
Royal LePage Kelowna
348 Wallace Road
Kelowna, British Columbia
Welcome to a beautifully updated and spacious family home located on one of the area's most desirable streets. From the moment you arrive, you’ll notice the perfect blend of modern upgrades and timeless charm. Enjoy peace of mind with major updates already complete, including a newer roof (10 years) and furnace and hot water tank (8 years)—all set for you to move in and enjoy without a second thought. Step inside to discover a stylish, modern interior featuring gleaming hardwood floors and sleek stainless steel appliances. The updated kitchen is a chef’s delight—perfect for cooking up everyday meals or hosting weekend dinners. A well-equipped laundry room with built-in cabinetry and sink adds exceptional functionality. Parking? No problem. You'll have plenty of options with a double-car garage, driveway and street parking, plus dedicated RV parking. The backyard is your private outdoor haven—spacious, serene, and perfect for both entertaining and unwinding. The massive, treated wooden deck invites family BBQs, summer evenings, and quiet mornings. Walk to schools (K–12), parks, sports fields, the YMCA (with a pool and gym), an ice rink, BMX track, gymnastics centre, and the Boys & Girls Club. With UBCO and public transit just minutes away, your daily commute is a breeze. Homes in this price range—offering so much space, value, and location—rarely last long. Don’t miss your chance to own a home where lifestyle meets convenience in a vibrant, family-friendly community. (id:26472)
Macdonald Realty
110 Ellis Street Unit# 511
Penticton, British Columbia
OPEN HOUSE: Saturday, August 30th from 11:00am to 12:00pm. WALKING DISTANCE TO THE BEACH, farmers market, pubs, Penticton's downtown core. Does not get any better than this. Entertainment of all kinds just outside your front door. This one Bedroom + Den is Adorable and Spotless. Well looked after and lightly used, this Concrete Building has it all. Plug ins for your Electric Vehicles, Spacious Storage Space for Bikes, Paddle Boards, and all of your other hobbies. Bright and Open with ample light throughout. The Kitchen was designed to entertain guests with loads of counter space and storage. Come and live the Okanagan Dream with this Gem. (id:26472)
Royal LePage Locations West
112 Sumac Ridge Drive
Summerland, British Columbia
Lovely views of Okanagan Lake from this two-storey home, nestled in the quiet subdivision of Sumac Ridge Lakeview Estates, just north of town. The spacious 3 bedroom and den, 2.5 bathroom home offers the perfect blend of comfort, character, and privacy. Inside, you'll find vaulted ceilings that enhance the open, airy feel of the main living area. A cozy family room off the kitchen, complete with a gas fireplace, creates the perfect space for relaxing or entertaining. The versatile den makes a great home office or hobby space. Upstairs, the large primary suite features a full ensuite bathroom and opens onto a private deck—perfect for enjoying peaceful mornings with views of the 8th tee box and Okanagan Lake. Outdoors, enjoy your tranquil yard with mature landscaping, raised garden boxes and underground irrigation. The double car garage and extended driveway provide ample parking and added privacy from the road. This unique property combines a desirable location, thoughtful layout, and a classic traditional design—ideal for families, golf enthusiasts, or anyone seeking a serene lifestyle. (id:26472)
Parker Real Estate
1405 Menu Road
West Kelowna, British Columbia
Don't miss this opportunity! B&B opportunity or extended family in-law suite or 2 -2 bedroom suites or just keep the older teenagers downstairs if desired. Extensive quality renovations with city permits. approx 5000 sq ft walk out rancher offering spectacular unobstructed lake views from all 3 levels! Beautiful in-law suite & possibility to rent main floor with the in-law suite for your extended family & possibility owners living accommodation on the lower 3rd bottom floor when in town or as another in law suite. You don't see this opportunity very often where home is designed for multi family living. Approx 2423 sq ft luxurious main floor featuring great room living, pantry, 2 bdrms, 2 bthrms & laundry. Approx 1665 sq ft Lower 2nd floor featuring 2nd kitchen, great room, 2 bdrms & full bthrm. Private exterior entry 3rd basement floor offering bathroom and living & storage rooms. Approx 885 finished & 399 sq ft unfinished. Located in sought after neighbourhood of Lakeview Heights where world class vineyards and restaurants, lakeshore parks, golfing and shopping are nearby to enjoy the Okanagan lifestyle. Large workshop separate from garage and storage area. Many features include main floor new kitchen, induction range, new luxury vinyl plank flooring throughout, all bathrooms renovated, heated flooring and soaker tub, shower and double sinks in ensuite. New built in vacuum with hide a hose retractable hose system on top 2 floors, vacuum plate in kitchen. New blinds have cellular shades. Media room. New air conditioner 2022. See floor plan (id:26472)
Oakwyn Realty Okanagan
4000 Trails Place Unit# 129 Lot# Sl11
Peachland, British Columbia
Experience stunning, panoramic views of the lake and mountains from nearly every room in this exceptional 2-bedroom, 2.5-bathroom walk-out rancher. Perched above the charming town of Peachland, this home offers a blend of tranquility and convenience. Be captivated by the bright, open living space as the main floor features vaulted ceilings, expansive windows, and newer blonde oak Baylor engineered hardwood floors and a generous sized deck for entertaining including a natural gas BBQ hookup. A cozy gas fireplace in the living room provides the perfect spot to relax while taking in the views. Not to be outdone, the primary bedroom is a true retreat, with French doors leading directly to your private patio showcasing magnificent lake and mountain views perfect for achieving those Zen moments. The primary bedroom also features a 5-piece ensuite with heated tile floors and a spacious walk-in closet. The lower level is completed by a 2nd bedroom and a tastefully finished media room that includes a wet bar, a linear electric fireplace, and a built-in Murphy bed for guests. You'll enjoy energy efficiency provided by the geothermal heating and cooling system keeping you comfy year round. The Trails is an ideal location for easy access to hiking trails, Okanagan lake's vibrant beachfront boardwalk, and Peachland’s charming coffee shops and restaurants. As an added bonus, The Trails sits right next to an approved 9-hole executive golf course. (id:26472)
Team 3000 Realty Ltd
705 Balsam Avenue Unit# 117
Penticton, British Columbia
This stunning 2,936 square foot corner end unit stands as one of the most spacious and ideally positioned homes in the entire complex. From the covered deck and patio, you'll enjoy breathtaking lake views and sunsets so remarkable they've caught the attention of Global News. Your views are guaranteed to remain unobstructed, as strata ownership extends to the adjacent school grounds. Perfect for family living, this home features three generous bedrooms and a versatile den. The main floor showcases an open-concept design where living, dining, and kitchen areas flow seamlessly together, creating an ideal space for entertaining. This level also houses a master bedroom with ensuite bathroom and a convenient laundry room. Downstairs, the full basement offers a expansive recreation room, an additional large bedroom, and a full bathroom for guests. Step outside from this level to access sprawling greenspace, perfect for outdoor enjoyment and activities. (id:26472)
Chamberlain Property Group
5221 Hartnell Road
Vernon, British Columbia
Prime North BX location with gorgeous views! The charming and spacious main home has had recent and thoughtful updates including electrical, plumbing, heating and cooling. A lovely space to grow and raise your family. The second home allows for a great rental opportunity or multi generational living. A rustic barn features a workshop area and a main floor space for you to bring your ideas. (id:26472)
Royal LePage Downtown Realty
1365 Nishi Court
Kelowna, British Columbia
Situated in the sought-after Black Mountain community, this beautifully crafted four bedroom, four bathroom rancher walkout captures sweeping valley and mountain views while offering the convenience of a legal suite. The main level is bright and inviting with an open concept design that blends a kitchen with granite countertops and SS appliances, a spacious dining area, and a comfortable living room ideal for gatherings. The primary suite is a private retreat with a walk-in closet and spa inspired ensuite. Also, on the main is a second bedroom, a large covered patio, full bath, laundry, and a heated garage. The walkout lower level features nearly nine foot ceilings, and a well designed legal suite, complete with its own entrance, laundry, private covered patio and mountain views. Additional highlights include updated flooring, ceiling speakers, Ethernet connectivity, abundant storage throughout, and a professionally zero scaped yard designed for low maintenance living. Just minutes from Black Mountain Golf Club, parks, trails, shopping, and Kelowna International Airport, this home offers the perfect balance of comfort, convenience, and natural beauty. (id:26472)
Royal LePage Kelowna
784 Lawrence Avenue
Kelowna, British Columbia
Discover the perfect mix of development potential and historic character in this updated 1925 two-story home in downtown Kelowna. Zoned MF1 with rear lane access and designated Core Area – Neighbourhood in the 2040 OCP, the property offers excellent opportunities for multi-unit infill. Listed on the City of Kelowna’s Heritage Register but not designated, the home allows flexibility for future projects while opening doors to heritage grants or a Heritage Revitalization Agreement for uses such as office space or a bed and breakfast. The 1,930 sq. ft. home features 4 bedrooms, 2.5 bathrooms, and a thoughtful mix of original details and modern upgrades. Heritage charm includes exposed brick accents, corbelled chimneys, and hardwood floors, while updates feature a renovated kitchen with custom cabinetry, stainless steel appliances, and a cozy brick breakfast nook. The main-floor primary suite offers a newly updated ensuite, with additional living space highlighted by an open-concept dining/living area and fireplace. Recent mechanical upgrades include a newer furnace, air conditioning system, offering peace of mind for years to come. The fully fenced yard includes mature landscaping, raised garden beds, and a revitalized patio, plus four off-street parking spaces and a detached garage. Steps from downtown’s shops, restaurants, and the waterfront, this is a rare offering for a strong rental property or a family residence, and future redevelopment site. (id:26472)
Unison Jane Hoffman Realty
880 Ackerman Court
Kelowna, British Columbia
Welcome to 880 Ackerman Ct, where thoughtful design and sweeping Okanagan Lake views create the ultimate retreat. This 6bed 4bath home showcases upgrades inside and out, with unobstructed views from every window on all three levels. Set in a quiet court location with a level driveway, the property blends convenience with tranquility. The reimagined kitchen features custom Thomasville cabinetry, granite counters, a Blanco Silgranit sink, and high end SS appliances. Luxury vinyl plank flooring flows throughout, accented by crown molding, designer lighting, and custom window treatments. The primary suite includes a spa-like ensuite with a freestanding tub, dual vanities, and a glass enclosed shower. Other upgrades include a high-efficiency HVAC system, water heater, and Moen fixtures. Lower level offers a 2bed suite with kitchen, laundry, and private entry, ideal for family, guests, or income. A versatile flex space with family room, and storage adds more possibilities. Outside, enjoy a new irrigation system, retaining walls, fresh landscaping with a rose garden, and large patio for entertaining. The fenced front yard offers a patio for morning sun and afternoon shade, while the western facing backyard captures sunsets. Extra parking and garage storage make this property as functional as it is beautiful. Located in sought-after BM, just mins from BM Golf Club, schools, parks and trails, with quick access to YLW. Experience elevated Okanagan living—your next chapter starts here! (id:26472)
Exp Realty (Kelowna)
3938 Cimarron Drive Lot# 126
Kelowna, British Columbia
Want Views?....... How about stunning views of Lake Okanagan, Beaver Lake, Sunset Ranch Golf Course, Shadow Ridge Golf Course, Valley and Mountains! Beautiful Sunset Ranch Gated Community attached rancher with Walkout Lower Level. Bright contemporary open layout with vaulted ceiling in the main living area. 3 Bedrooms (to be built with accepted offer) and builders plans for a 4th BR! Quiet peaceful Cup de Sac. Perfect for entertaining with the benefit of the Primary Bedroom on the main floor. 2 Spacious Decks and Hot Tub included. Chefs Kitchen with induction range for fast cooking. Pet Lovers Welcome! 2 dogs or 2 cats allowed (with vicious breed restrictions) (id:26472)
Real Broker B.c. Ltd
3205 Skyview Lane Unit# 409
West Kelowna, British Columbia
Bright and airy, owner-occupied 2-bed, 2-bath corner unit on the quiet side of Building One in Copper Sky —no buildings directly in front of you, and you can enjoy a partial lake view on the spacious patio with gas hookup. Interior features include hardwood & tile floors, granite counters, stainless steel appliances, custom honeycomb blinds, and electric fireplace (included). Resort-style amenities not often found include an outdoor pool, hot tub, tennis courts, steam/sauna rooms, fitness centre, indoor/outdoor lounges, BBQ area, billiards, full kitchen & dining space. Short-term or long-term rentals are allowed—so great revenue potential! Located on WFN land: no GST, Property Transfer Tax or Speculation Tax. Includes 1 underground parking stall & storage locker. Pet-friendly (with restrictions). Strata fee covers water, sewer, gas, garbage & full access to amenities—you only pay electricity. Close to shopping, restaurants, and only 10 mins to the bridge—perfect as a revenue property, vacation home, or full-time residence! (id:26472)
Century 21 Assurance Realty Ltd
2450 Radio Tower Road Unit# 202
Oliver, British Columbia
IMMACULATE LARGE COTTAGE HOME WITH BREATHTAKING VIEW CLOSE TO BEACH, MARINA AND REC CENTER WITH POOL! And the list goes on! Welcome to the full luxury recreational paradise “The Cottages” where comfort meets endless activities all within this incredible gated community! This pristine 3 Bed, 3 Bath, 2100+ sqft haven displays one of the best views overlooking Osoyoos Lake and the stunning Okanagan Valley! Warm up with a morning coffee on your private patio, take a dip in your Hot Tub, and end with a bottle of wine for a sunset evening. All main living is street level and no stairs! Walk into the bright and airy modern cottage themed open concept home with vaulted ceilings, electric fireplace, geothermal heating, central vac, water softner and water purifier, soapstone coloured quartz countertops, vinyl plank flooring, golf cart, additional screened heated patio and more! If your looking for short term rental income, this is it! With a recently finished lower suite one can do short term 5 day rentals! This home is unique compared to most others in the area as this has a larger green grass area perfect for families to play on! This home is located near the 1800ft waterfront with 500ft of beaches and walking distance to the Recreation Clubhouse with a swimming pool and gym! The cottages is a perfect place for family fun and recreation and great for investors! Yes Short Term Rentals (5+ days) are allowed! No GST or PTT. Book your viewing of this sweet cottage home today! (id:26472)
Exp Realty
2171 Amundsen Road
Lake Country, British Columbia
Welcome to 2171 Amundsen Road in beautiful Lake Country, this family home offers 5 bedrooms and 3 full baths with 3 beds on main floor and 1 down plus a 1 bedroom legal suite is a fantastic mortgage helper for a growing family. Main floor of over 1622 Sq feet has plenty of space and storage for your needs, offering a kitchen, dining room, family room, and large living room with gas fireplace, large deck off kitchen for BBQing with included hot tub and staircase to yard below. 3 bedrooms on main with primary bedroom offering a Okanagan Lake view, walk in closet and 4 piece ensuite, a second 4 piece bath finishes off the main. The lower entry floor offers a additional 4th bedroom with closet which could also be a home office, a laundry room w/sink, and a good size garage with a man door and a large single garage door for parking ease. A one bedroom 765 Sq foot Legal suite with separate rear access as a mortgage helper, seller has a long term great tenant in place, inquire for more information. This 0.282 acre property has a large flat yard space with room for anything you could imaging, play a family soccer or football game or tend to the garden space with mature fruit trees. Location is everything and Amundsen is a quiet road within walking distance to Davidson Rd Elementary, orchards w/fruit/veggie stands, multiple world class wineries and restaurants, equestrian facilities, public transit, parks, endless entertainment options from this location, call your agent today!! (id:26472)
Coldwell Banker Executives Realty
2142 Vasile Road Unit# 413
Kelowna, British Columbia
RARE OFFERING: TWO SECURE UNDERGROUND PARKING STALLS & TWO PRIMARY SUITES! Lofted top-floor penthouse in the heart of Kelowna. Experience upscale living at The Radius Community with upgraded and monitored building security system. Blending the best of townhouse/condo design, this offers a rare combination of space, style, and sophistication. This 2-3 bedroom, two full bathroom home spans nearly 1,500 sq.ft. and showcases soaring 18-foot ceilings that flood the interior with natural light. Luxurious finishes include rich hardwood, ceramic tile, and a gourmet kitchen featuring chocolate maple cabinetry, granite countertops, under-cabinet lighting, and stainless steel appliances. Living room with fireplace. Designated dining area. Leading up the iron railing staircase, the spacious Primary suite (or use as a family/tv room) has a walk in closet, spa-like ensuite with a beautiful soaker tub and glass shower plus built-in's for storage. The second bedroom is equally impressive, complete with its own walk-in closet and ensuite as well. Step outside to a private patio with sweeping city and mountain views—perfect for morning coffee, evening relaxation, or entertaining. Enjoy a gas BBQ hookup and a additional storage. Residents appreciate the well-managed strata and the central location—just minutes to downtown, Orchard Park Mall, the Mission Park Greenway, Parkinson Rec Centre, shopping, dining, and more. Storage locker. Across from dog park. Immediate possession possible! (id:26472)
RE/MAX Kelowna
1896 3a Highway
Nelson, British Columbia
An unparalleled opportunity awaits with this truly spectacular waterfront residence, perfectly positioned on the serene North Shore, just a short 10-minute drive from the vibrant and historic city of Nelson. Designed with an elegant ""U"" shape, this 3,600 sq ft home offers seamless one-floor living, featuring three bedrooms and three bathrooms. The main level is a masterpiece of design, with four separate patio doors opening onto a sprawling 2,400 sq ft patio, where a stunning pool overlooks the lake. A separate hot tub room is accessible from both the patio and the luxurious primary bedroom. The home design has created unparalleled outdoor living and entertaining space. Breathtaking, panoramic views of the lake serve as a backdrop for every moment. The sprawling, well designed kitchen is truly the heart of the home, and thoughtfully curated for entertaining. The main floor layout effortlessly flows from the living room to the family room, kitchen, dining room, and laundry, offer comfort and convenience. The primary suite is a private retreat with a walk-in closet and ensuite. A uniquely designed bridge connects the two upstairs bedrooms. The basement houses a practical cold room and a dedicated wine cellar. Outside, the meticulously landscaped .35-acre yard features a tranquil fish pond, your own private beach area, fenced garden area and double attached garage. This exceptional property is the ultimate setting for both grand-scale entertaining and peaceful family gatherings. (id:26472)
Bennett Family Real Estate
110 Indian Beach Road
Windermere, British Columbia
Nestled in the tranquil surroundings of Indian Beach Estates, this meticulously maintained Pan abode log cottage is a true gem. From the moment you step inside, you’ll be captivated by the beautiful wood detailing that graces the main floor, complemented by ample windows and a skylight that bathe the space in natural light. Enjoy cozy evenings by the woodstove or step outside to the expansive 25-foot x 15-foot covered screened sunroom, perfect for relaxing or entertaining. The property features a durable metal roof and charming wood siding, ensuring longevity and aesthetic appeal. Set on a spacious, tree-lined lot, you'll have plenty of outdoor storage options, along with private lake access for a refreshing swim or fishing. Community amenities include a beach area, picnic spot, tennis courts, and a playground, creating a family-friendly environment. Don't miss out on this rare opportunity to own a slice of paradise in Indian Beach Estates, where tranquility meets recreational bliss. This cottage offers both a serene retreat and a vibrant community lifestyle, making it the ideal place to call home. (id:26472)
Maxwell Rockies Realty
3411 Water Birch Circle Circle Lot# 45
Kelowna, British Columbia
Welcome to this stunning 4-bedroom, 3-bathroom home in the prestigious McKinley Beach community, offering breathtaking panoramic views of Okanagan Lake. This thoughtfully designed residence blends luxury, comfort, and functionality, starting with an open-concept main floor featuring a bright living room, dining area, and a gourmet kitchen with a spacious island, stainless steel appliances, and high-end finishes. Perfect for entertaining or family living. Step out onto the expansive covered deck with a power sunshade and enjoy lake views year-round in comfort and style. The main floor also includes a generously sized primary bedroom with ensuite, as well as main-floor laundry. Downstairs, you'll find two additional bedrooms, a full 4-piece bathroom, and a large rec room—ideal as a media room, gym, or playroom. Additional highlights include a double garage with a 220V outlet for EV charging, excellent craftsmanship throughout, and ample storage. As a McKinley Beach resident, enjoy exclusive access to amenities including an indoor pool, hot tub, fitness centre, yoga studio, tennis and pickleball courts, walking trails, and a children’s playground. You'll also have direct beach access, water sport rentals, and potential for boatslip leasing at the McKinley Beach Marina. This is a rare opportunity to own a home offering luxury lakeside living in one of Kelowna’s most sought-after communities. Book your private viewing today! (id:26472)
Royal LePage Kelowna
4319 Painted Turtle Drive
Vernon, British Columbia
Brand New Duplex offers Modern Living in a Prime Location! Welcome to Turtle Mountain’s newest community – Tassie Creek Estates! Be the first to call this stunning new duplex home. Currently under construction, this thoughtfully designed residence combines contemporary style with functional living. Offering 4 spacious bedrooms, 2.5 baths, & an open-concept main floor, this home is ideal for families, professionals, or investors seeking a low-maintenance lifestyle. Perched at the top of Turtle Mountain, it offers 2,400+ sq.ft. of modern living space with sweeping views of the city, valley, & Okanagan Lake. Inside, you’ll find 4 bedrooms, an office & 2.5 baths. The primary suite is upstairs with a walk-in closet & ensuite featuring a walk-in shower & dual sinks. Convenience is built in with laundry on the upper level—no more hauling loads up & down stairs! The open concept main floor is designed for both comfort & entertaining. The kitchen boasts a center island & pantry, seamlessly flowing into the dining room, which opens onto the front deck with incredible views. The living room features an electric fireplace, while the back sun deck offers a perfect retreat at the end of the day.A garage with workshop space completes this home, providing room for both parking & projects. Experience the best of modern design & Okanagan lifestyle in this brand-new Tassie Creek Estates duplex—move in as soon as construction is complete which is estimated for January 31, 2026. Price is plus GST (id:26472)
Real Broker B.c. Ltd
1001 30 Avenue Unit# 15
Vernon, British Columbia
Welcome to Inglewood—one of Vernon’s most desirable 55+ strata communities, where peaceful living meets resort-style amenities. This beautifully maintained 2-bed, 2-bath rancher offers the perfect blend of comfort, functionality, and natural beauty; all on one convenient level. Step into the bright, open-concept living and dining area, where large windows and skylights fill the space with natural light. The kitchen and cozy nook provide a welcoming spot for entertaining or quiet evenings at home. The spacious primary suite features a private 3-pc ensuite and walk-in closet, while a second bedroom, full 4-pc bath, and laundry room complete the layout. One of the home’s unique highlights is the tranquil stream flowing beside the covered patio, creating a peaceful backdrop for your outdoor living space. At Inglewood, residents enjoy exclusive access to a heated saltwater pool and welcoming clubhouse which is perfect for social gatherings, activities, or simply relaxing with friends and neighbours. Beautifully landscaped & maintained grounds, RV parking, and low-maintenance living make this community truly special. Ideally located just minutes from shopping, healthcare, walking trails, and golf courses, this home offers the best of lifestyle and location. Pet restriction: one small cat and/or one small dog (not exceeding 12"" at the shoulder). No short-term rentals permitted. (id:26472)
Real Broker B.c. Ltd
891 25 Avenue Sw
Salmon Arm, British Columbia
Discover Salmon Arm living at its best with this stunning new rancher by Hansbro Quality Homes—currently under construction in one of the city’s newest subdivisions. Known for their quality craftsmanship and thoughtful design, Hansbro brings their signature style and attention to detail to the Shuswap. Step inside and you’ll be welcomed by soaring 11-foot ceilings and oversized picture windows framing panoramic views of Shuswap Lake and the surrounding mountains. The open-concept main level flows seamlessly between the kitchen, dining, and living areas, creating the perfect space for gathering and everyday living. The primary suite is designed to impress, complete with a walk-in closet, a spa-inspired ensuite, and a smart connection to the laundry room. A second bedroom or office near the entry, along with a full bathroom, makes hosting guests or working from home effortless. The unfinished lower level is a blank canvas for your vision—roughed in for a legal suite, with the flexibility to add one or two bedrooms, plus a suspended slab under the garage that’s ideal for a media room, home gym, or even a hockey practice zone for the kids. All of this is set just minutes from Salmon Arm’s vibrant downtown, schools, parks, and recreation—plus the four-season lifestyle of the Shuswap right at your doorstep. Your opportunity to secure a brand-new home in a growing community is here—don’t miss it. (id:26472)
Real Broker B.c. Ltd


