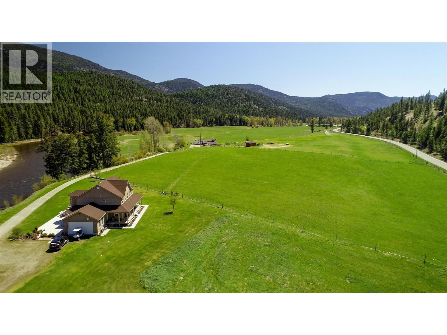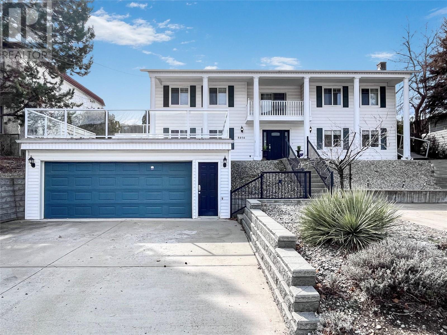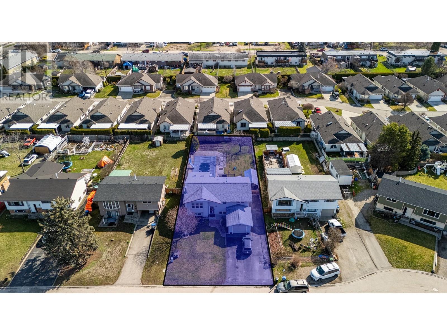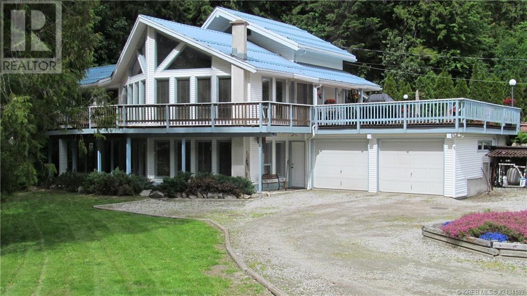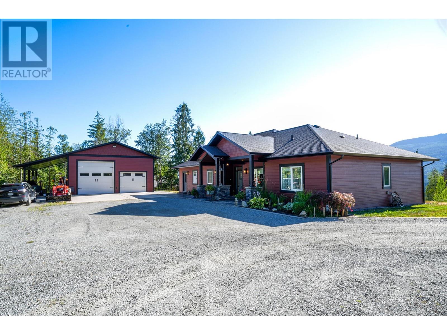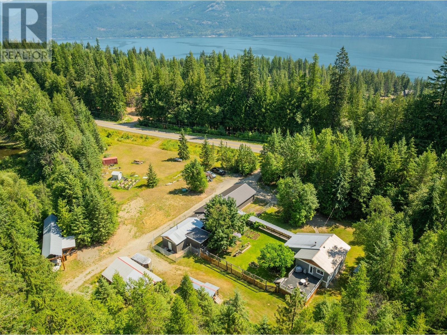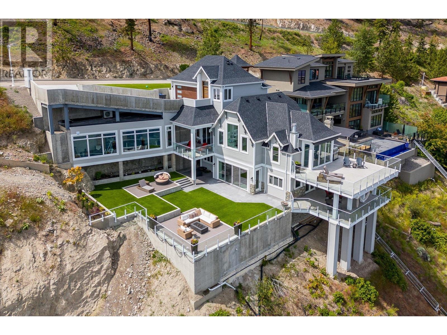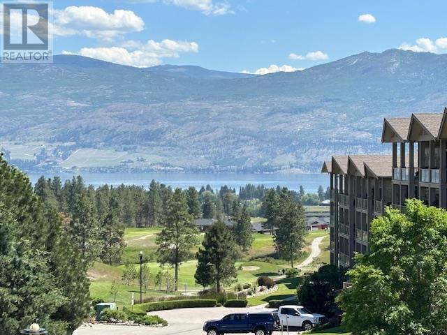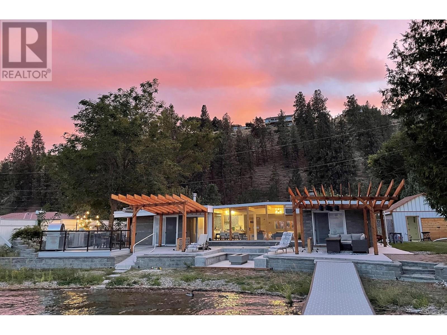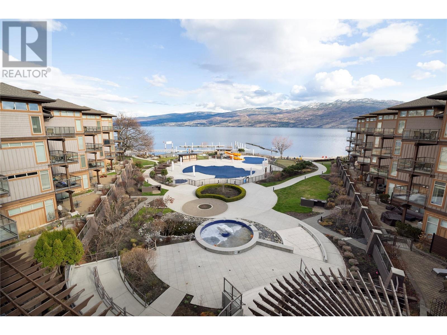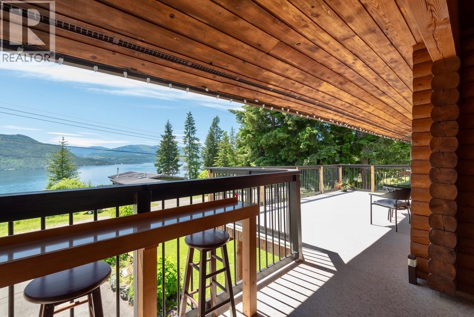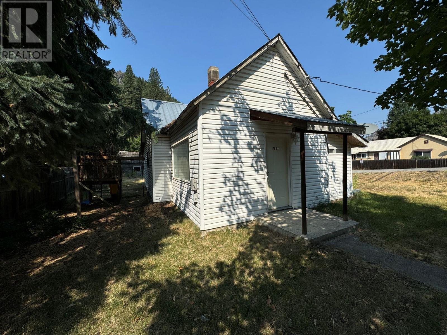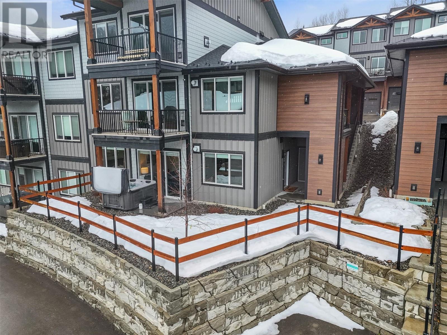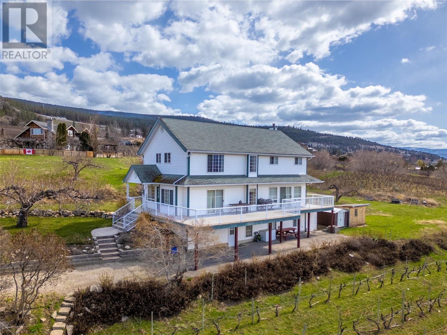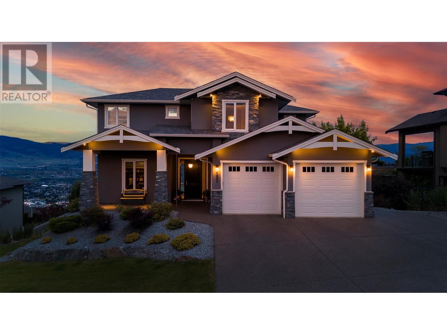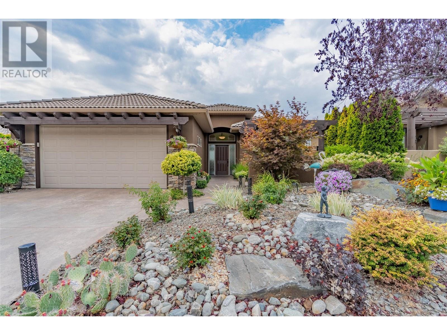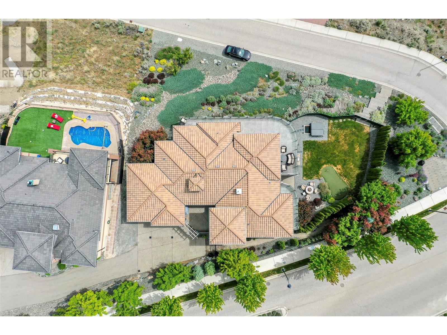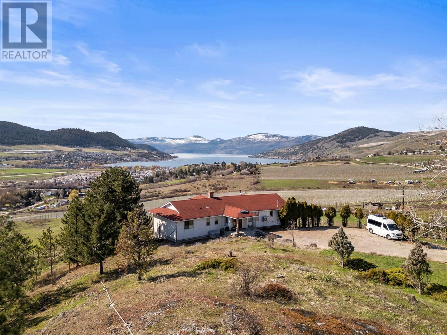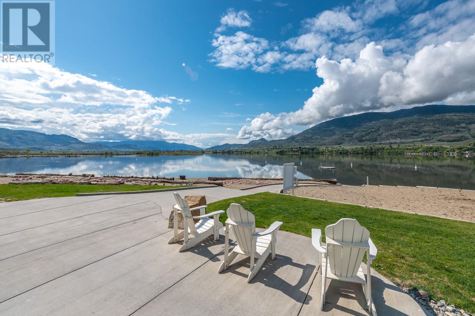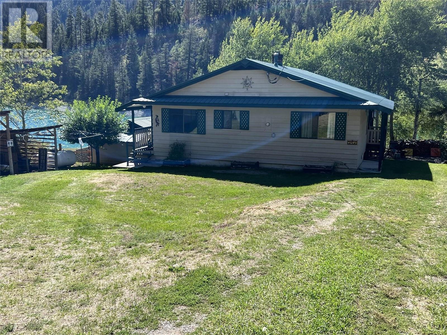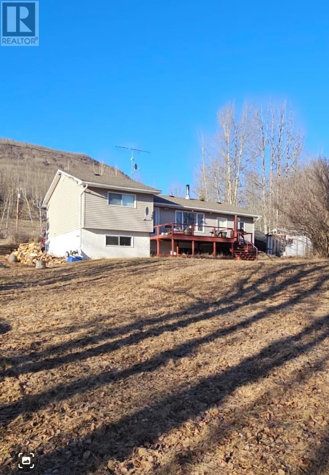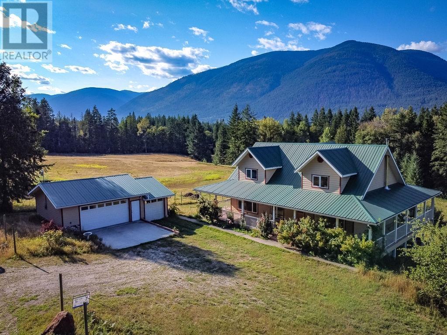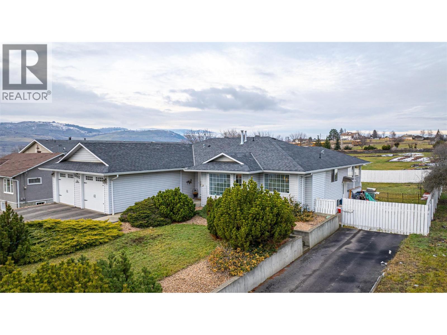Listings
5284 Christian Valley Road
Westbridge, British Columbia
This exceptional property offers two homes, a large garage/workshop, multiple outbuildings, expansive pastures, hay-producing fields, and over a mile of breathtaking Kettle River frontage. Ideal for a multi-family homestead, equestrian retreat, or farming operation, this ALR property has been organic for over 30 years, with 85 acres currently in hay production. The irrigation system includes gravity-fed water and high-volume wells, distributed via wheel and hand lines. The custom 2,600 ft2 primary home features five bedrooms, three bathrooms, an open-concept layout with stunning views, a private balcony, and a basement roughed in for a suite. The second 2,000 ft2 modular home, renovated in 2023, includes four bedrooms, two bathrooms, a fenced yard, a screened deck, and an above-ground pool, generating strong Afrbnb rental income. Outdoor amenities abound, from decks, patios, and hot tubs to a deep swimming hole and prime fishing spots. Additional structures include a horse shelter, hay storage, a large open-air workshop, and chicken coops. The fully fenced agricultural land is divided into irrigated hay fields and pastures. (id:26472)
Landquest Realty Corporation
Landquest Realty Corp (Northern)
Landquest Realty Corp. (Interior)
8404 Gala Crescent
Osoyoos, British Columbia
Unique Style two-level home with large in-ground salt water SWIMMING POOL (32'x16') and great LAKEVIEWS, just STEPS TO THE LAKE, beach and park. Located on a large lot (1/4acre), in a super-quiet neighborhood, this one-of-a-kind home will impress you with its unique curb appeal, and outdoor space. It features a grant entry with double staircase, spacious dining room in one side and the living room on the other side, 3 bedrooms plus Den, 2 & 1/2 bathrooms, walk-in closet, detached double car garage and a lot of extra room for parking. Large patio around the pool where you can sit and relax, and large grass section with lots of room to play, or garden. Private and peaceful, yet walking distance to all amenities, just across the street from the short pathway to the public beach, Lions Beach Park and the marina. (id:26472)
RE/MAX Realty Solutions
104 Silversage Lookout Court
Vernon, British Columbia
Welcome to WATERMARK, the premier gated neighborhood in THE RISE Community. The sleek, sophisticated design of this home leaves all the focus on the uninterrupted views over Okanagan Lake deep to the south and the lights of the City of Vernon to the east! From the full-length upper deck or the covered patio, watch the sailing regattas at the Yacht Club across the lake, the deer on the hills, the eagles above or the glorious sunsets! The owner’s choice of hardwood, polished concrete floors, Ceramastone tile & ‘Hanstone’ quartz are beautifully crafted by Heartwood Homes and compliment the natural setting & views! The main level ‘great room’ centers around the sleek kitchen with floor/ceiling cabinets plus a ‘back kitchen’ for prep work! There is an impressive entertaining island that easily seats four. A floor to ceiling gas fireplace defines the sitting area. The primary bedroom offers a custom walk-in closet, ensuite with walk-in shower, heated floors & endless lake view! Second bedroom also offers a walk-in closet & full ensuite–perfect for a parent! The walk-out lower offers two lakeview bedrooms, full bath, family room with wet bar, office/den & bonus room. Check out the triple garage w/ room for 3 vehicles plus toys! Everything is designed for low maintenance including this .28-acre lot, artfully landscaped w/ rockeries that blend into the preserved natural setting. And just 2 mins up the road awaits the spectacular RISE Golf Course and The Edge dining experience. (id:26472)
RE/MAX Priscilla
483 O'keefe Court
Kelowna, British Columbia
Fantastic investment and development opportunity at 483 O'Keefe Court, situated in the desirable Rutland area of Kelowna, BC. This spacious property is zoned MF1 and offers fast-track eligibility, allowing permit approval in as little as 10 days for the construction of 4-6 residential units. The lot measures 60 feet by 154.5 feet, providing ample space for your next multifamily project. The existing home boasts 6 bedrooms, offering significant potential as either a family residence or rental property. A 3-bedroom basement suite generates excellent rental income, providing immediate financial benefit while planning future development. Centrally located in Rutland, the property enjoys close proximity to schools, parks, shopping, and transit routes, making it ideal for attracting future tenants or homeowners, located just steps from grocery stores, restaurants, schools, and public transit, with a short drive to the YMCA, UBCO campus, and Kelowna International Airport. Don't miss this rare opportunity to secure a prime development lot with substantial income-generating potential. (id:26472)
Exp Realty (Kelowna)
3433 6 Highway
Nelson, British Columbia
Kootenay Lifestyle + Income Potential—Minutes from Nelson Set on 5 unzoned acres just south of Nelson City Limits, this unique property offers the ultimate live-work-play setup—with four rental units, a beautiful main home, and exciting potential as a mountain bike or ski accommodation. The spacious 3-bed, 3-bath home is bright and modern, with an office, family room, and plenty of space for guests. Step outside to a heated pool, hot tub, and room to unwind after big adventure days. Four rentals—including a duplexed cabin—generate steady income, while a detached workshop and ample parking support gear, guests, or business plans. With world-class biking and skiing nearby, this is the perfect base for a lifestyle business, retreat, or personal playground. No zoning. Endless options. Build the life you’ve imagined. Book your showing today. (id:26472)
Valhalla Path Realty
6209 Tatlow Road
Salmon Arm, British Columbia
Welcome to sprawling elegance in this custom built 2250 sqft rancher built with insulated concrete forms(ICF). So many tasteful details such as high vaulted ceilings with open beams and shiplap insides, vaulted ceilings in great room and a beautiful floor-to-ceiling stone gas fireplace. Hardwood floors grace the home throughout the main living areas & crown molding finishes the walls in all the bedrooms & den. The gourmet kitchen offers abundant cupboard & counter space with a large granite top island and the coolest light fixtures. Spacious rooms with a primary that boasts a large ensuite complete with soaker tub & separate tiled shower. Sit out on the covered patio and enjoy a beautiful mountain and valley views. Anyone would be over the moon for the 30 x 30 workshop with 200 amp power and has an RV and welding outlet. The shop is insulated and is currently not heated but has a gas line to it ready for hook-up. There is also a very convenient 2pc bath! The well has 2gpm with an additional 1500 gallon cistern for ample water. All of this on a manageable 2.47 acres in a rural setting just minutes into Salmon Arm or Enderby. (id:26472)
Royal LePage Downtown Realty
4743 31 Highway
Kaslo, British Columbia
Tucked in the peaceful community of Fletcher Falls, between Kaslo and Ainsworth Hot Springs, BC, this nearly 12-acre property offers privacy and flexibility for living, working, or pursuing creative passions. Perfect for growers, it also provides direct access to a wide range of outdoor recreation. The renovated 3-bedroom, 2-bathroom home includes many upgrades such as new flooring, exterior stucco and paint, refreshed interior paint, and updated kitchen and bathrooms. A large outbuilding—formerly licensed for micro-cultivation—is fully equipped and ready for use. Additional features include a chicken coop, fenced yard and gardens, ample parking, 4 bay garage, covered boat storage, and RV hookups. Embrace the Kootenay lifestyle in this private, practical, and peaceful setting. (id:26472)
Fair Realty (Kaslo)
901 Westside Road S Unit# 22
West Kelowna, British Columbia
Experience the charm and elegance of this 3,368 sq ft, 3-bedroom, 3-bathroom updated lakefront home, complete with a cozy beach house featuring a bed, bar, and washroom. Set on an expansive grass lawn with a large dock, boat lift, and Sea-Doo lifts, this stunning retreat is nestled on the cliffs of Westside Road in the gated community of Sailview Bay. This three-level home ensures accessibility with an elevator servicing all floors and a funicular tram providing easy transport from street level to the house and beach. Enjoy breathtaking views of the lake and downtown Kelowna, both day and night. Thoughtfully designed for indoor-outdoor living, large nano doors open to fabulous outdoor entertaining spaces, including covered patios, a turfed lawn with gas fire table. A new engineered driveway leads to the double garage, where you can enter the foyer and access the elevator or staircase to the main level. The romantic primary bedroom on this level features an ensuite with a pedestal tub, shower, double vanity, and a walk-in closet with its own laundry. Nano doors open to a private patio leading to a large studio with a modern fireplace and large windows, perfect for an art studio, gym, or games room. The lower level boasts a spacious family room with a bar, two additional bedrooms, a bathroom, and access to the expansive outdoor courtyard. Enjoy a location that feels private and secluded while being just 10 minutes from downtown Kelowna or West Kelowna amenities. (id:26472)
Unison Jane Hoffman Realty
3521 Carrington Road Unit# 304
West Kelowna, British Columbia
TOP FLOOR CORNER CONDO UNIT AT THE ARIA. Bright and spacious top-floor corner unit with southeast exposure, offering stunning views of the golf course, lake, and mountains. Large windows and high ceilings create an open, airy feel, making the space feel even larger. Stylish finishes include laminate flooring (except in the primary bedroom), wood cabinetry, granite countertops, stainless steel appliances, and a stone-feature electric fireplace. The second bedroom is currently used for storage but can accommodate a small bed or bunk beds. A generously sized deck is perfectly positioned to take in the breathtaking scenery. Secure underground parking with a storage locker included. No short-term rentals permitted. One cat or small dog allowed (maximum 18” at the shoulder and 30 lbs). No Property Transfer Tax, GST, or Speculation Tax. Conveniently located near golf courses, restaurants, and shopping. There is an existing lease fee. (id:26472)
RE/MAX Kelowna
RE/MAX Westcoast
266 Alder Avenue
Kaleden, British Columbia
Discover this beautifully renovated mid-century modern bungalow, perfectly perched on a private lakefront lot with 80 feet of pristine beach and a sleek new 100 ft. Aluminum dock. The standout kitchen boasts a Wolf gas range, Bosch wall oven, built-in coffee maker, dishwasher, and a Fisher & Paykel fridge /wine cooler. The dock invites endless fun—swimming, paddleboarding, kayaking, or jet skiing. Tucked at the end of a tranquil no-through street, this property offers direct access to the KVR Trail—bike or stroll north to vibrant Penticton or south across the trestle bridge to charming Okanagan Falls. An entertainer’s paradise and the ultimate Okanagan retreat, this home has it all. Flowing seamlessly, the open-concept living space—featuring a living room, sitting area, and dining zone—bathes in natural light, highlighted by engineered hardwood and tile floors. Home is set with close proximity to the sandy Skaha waters - enjoy direct lake access, a unique opportunity to live as close to the water as possible! Primary bedroom located at the waterfront side enjoys a spacious walk-in closet, and a spa-like ensuite with heated floors. Two additional bedrooms share a second full bathroom, heated floors, making it ideal for family or guests. These owners invested $35,000 for a new septic system. Turn key, furnishings optional (id:26472)
Royal LePage Locations West
4205 Gellatly Road Unit# 416
West Kelowna, British Columbia
Spectacular Lakefront Living at the Cove Lakeside Resort (with vaulted ceilings and a Loft with a separate lock-off 2nd bedroom ). 1068 SF of indulgent luxury including 2 bedrooms each with an en-suite as well as one additional loft room for maximum flexibility (could be used as an office, bedroom or kids playroom). This top floor unit has vaulted ceilings with exceptional light and over 100 SF of outdoor living space on private unobstructed lake-view deck. A very rare floor plan at the Cove with vaulted ceilings, loft as well as a second lock off bedroom and a half-bath for maximum flexibility, it does not get better than this and units such as this come up rarely at the Cove. Fully furnished and ready for you to enjoy as your own private oasis or allow the Cove Resort to manage all of your bookings for substantial care free rental income. The Cove Lakeside Resort amenities include two outdoor pools (one with a waterslide), and two hot tubs. A 600 foot beach front that highlights almost 6.5 acres of manicured grounds in addition to the private gym, theatre, owners lounge, putting green, tennis courts and on-site dining. (id:26472)
Momentum Realty Inc.
5302 Meadow Creek Crescent
Celista, British Columbia
Welcome to the sunny shores of the North Shuswap in the lakeside community of Celista, BC. Located at 5302 Meadow Creek Crescent, this 2261 sq.ft. log home is nestled on a spacious 0.24 acre lot with panoramic lake and mountain views. This charming home boasts 4 bedrooms plus a den/office, 2 full bathrooms, is open-concept, has vaulted tongue and groove ceilings with 4 skylights, 1 fireplace and 1 wood stove, and has ample parking for up to 11 vehicles. This property features multiple outdoor entertainment areas including 3 large sundecks, a covered deck with bar seating, a hot tub, a fire pit zone with 2 wood sheds, a fenced backyard, and a beautifully landscaped front yard, all equipped with irrigation. The spacious 29'1"" x 26'11"" detached workshop/garage is heated, insulated, and includes a 220V welder’s plug, and is perfect for storing all your toys. The North Shuswap Elementary School located in Celista goes from Pre-K to 8 and you are a 2-min drive to the closest gas station and corner store. This home is part of Meadow Creek Properties, which has their own private community water system, and the low annual membership fee entitles you to enjoy the private 1600ft of beach, 3 docks, boat launch, and beach fire pits. If you're looking for an investment property, Celista has no zoning bylaws, so short term rentals are allowed. The North Shuswap is a haven for outdoor enthusiasts, offering activities like sledding, hiking, ATV-ing, boating, biking, two golf courses and more! (id:26472)
Royal LePage Access Real Estate
7687 Riverside Drive
Grand Forks, British Columbia
Discover the perfect opportunity to own a delightful 2-bedroom, 1-bath home just minutes from the beautiful Sands Swimming Hole! Nestled in the highly sought-after Riverside neighborhood, this cozy residence offers just under 800 sqft of comfortable living space and is ideally located close to shopping and the vibrant downtown core. Set on a manageable .104-acre lot, the property features a spacious yard, perfect for outdoor gatherings or creating your own garden oasis. A convenient shed provides extra storage, making it easy to keep your space organized and clutter-free. This charming home is an ideal starter option for families looking to enter the market. With its fantastic location, you can enjoy nearby recreational activities while being only a short drive away from all the amenities downtown has to offer. Don’t miss out on this incredible opportunity—priced to sell, this home won’t last long! Schedule your showing today and start envisioning your new life in Riverside! (id:26472)
Royal LePage Little Oak Realty
1240 Alpine Road Unit# 42
Kamloops, British Columbia
Imagine waking up to southern Mt Morrisey views, dropping your kids off to the only ski-in, ski out school in North America, then enjoying bluebird runs, grabbing lunch at the local diner. Bringing the kids home after school & preparing dinner with ingredients from the local market one of many businesses within the strata complex. Welcome to Peaks West, at the centre of the budding west village, with quick ski access to the Burfield Chair, walking distance to the village centre & equidistant from the village to other complexes such as Settlers Crossing & Echo Landing. Truly local ski hill living in this newly built complex which allows the freedom of both long term & nightly rental options. This 2 bedroom 2 bathroom corner unit condo is a great opportunity no matter what you are looking for! Offered fully furnished including hot tub this is a turn key ready unit. The open concept main floor features a lovely kitchen with quartz counters and tile backsplash, stainless steel appliances, all opening to the cozy living room with propane fireplace and south east exposure. the primary bedroom offers a walk through closet and ensuite, while the 2nd bedroom features a bunk bed set up and access to 3 piece bathroom. This unit is complete with 2 outdoor parking stalls, large storage locker and multiple owner lock off options. GST applies. (id:26472)
Exp Realty (Kamloops)
950 Boothe Road
Naramata, British Columbia
Welcome to 950 Boothe Road, a lakeview acreage and home perched just above the beautiful and quaint village of Naramata! This 4.8acres this gradually sloping property is ideal for growing of any kind. Currently planted in both orchard and vineyard there’s room to expand, add, or redo the plantings to suit your needs. Perfectly placed at the front of the property sits the 6 bedroom, 4 bathroom, 3407 sqft home with stunning views of the lake, vineyards, and mountains. The main floor of this farm style home features light colored hardwood floors, a formal dining room that could also be a great den, ½ bath, and an open plan great room. There is a huge kitchen with plenty of cupboard space, center island, and granite counters, large dining space, wood stove, and a spacious living room with access out to the massive front deck facing the gorgeous lake views and sunsets. Upstairs are 3 secondary bedrooms (one with a large walk in closet), family bathroom, large linen closet and a lovely primary bedroom with a walk in closet, ensuite bathroom, and views. The basement level is a walk out with a rec room, two more bedrooms that could be opened up if not needed, a bathroom, laundry, and a large cold storage room. Enjoy the lifestyle this area offers, close to beaches and the lake, wineries and farms in every direction, and a real sense of community. The village also offers an elementary school, places to eat and drink, shops and more. Bring your vision and find your home here! (id:26472)
RE/MAX Penticton Realty
593 Harrogate Lane
Kelowna, British Columbia
Experience luxurious living in this stunning 4-bed + den, 2-storey walk-out family home in the highly sought-after Dilworth area, just 10 minutes from everywhere! The open-concept main level features wide plank white oak hardwood flooring, an espresso kitchen with a gas stove top, a butler's pantry, and a large granite island. Enjoy in-home audio with ceiling speakers inside, on the patio, and by the pool deck. Revel in breathtaking city and mountain views from the covered deck, complete with custom aluminum stairs leading down to the 32'x16' saltwater pool (with an auto cover) and hot tub. The primary suite upstairs offers heated floors, a walk-in closet, a custom tile shower, and a freestanding soaker tub. The lower level is an entertainer's dream, boasting a large rec room with polished concrete floors, an additional bedroom and bathroom for guests, and ample storage. The professionally installed 12.2 Dolby Atmos theater features a 125” 4K screen in a soundproofed room with 10’ high ceilings and ample room for hosting. The gorgeous stamped concrete pool deck, additional covered patio, and low-maintenance, deer-resistant landscaped yard make outdoor living a pleasure. With underground irrigation connected to the pool skimmer, you'll never need a hose to fill the pool. An oversized 2-car garage with two (level 2) EV chargers, hot/cold tap, slat wall system, epoxy floors, and an extra-wide driveway with ample parking complete this perfect family home. (id:26472)
Royal LePage Kelowna
4110 36th Avenue Unit# 4
Osoyoos, British Columbia
A study in “Casual Elegance” was the vision for this renovation. Welcome to #4 in Sonora Ridge an executive gated community on the East Bench of Osoyoos, just a short walk from the lake and minutes from Downtown. The main level features an open living space with custom cabinetry, gas fireplace, vaulted ceilings and oversized windows showcasing stunning mountain views and a glimpse of the lake. The chef’s kitchen includes custom cabinetry, a large island, granite countertops, pantry, and premium appliances including like-new gas range and 3-drawer dishwasher. Step from the dining area to a partially covered upper deck with an outdoor kitchen, dining space and lounging area protected by solar blinds. The primary suite offers a spa-like bath with a soaker tub, walk-in shower, and double sinks. The office includes custom shelving, a fireplace and French Doors leading to the courtyard. A spacious laundry room completes the main level with oversized appliances and ample storage. The lower level offers two bedrooms, full bathroom, kitchenette with dishwasher, a large family room and access to a private backyard with covered patio, gas fire-pit, artificial turf and space for games. Additional features include a gym, cold storage room and heated double garage with hot and cold water. (id:26472)
Fair Realty (Nelson)
200 Harvest Court
Vernon, British Columbia
Exceptional Rancher-style home at the Rise, offering an extraordinary living experience. This stunning property boasts an open-concept design, and breathtaking lake views that will leave you in awe. As you step inside, you'll be greeted by an abundance of natural light that fills the spacious living area, highlighting the impressive waterfall features that create a sense of tranquility and elegance. The gourmet kitchen is a chef's dream, featuring high-end appliances, ample counter space, and a large island where you can showcase your culinary skills. Imagine preparing meals while enjoying panoramic views of the serene Okanagan lake. Escape to the principal suite, a peaceful sanctuary offering privacy and relaxation. With its luxurious ensuite bathroom and ample closet space, it's the perfect retreat after a long day. The lower level boasts two additional bedrooms, providing plenty of space for guests or a growing family. The basement is a true entertainer's paradise, complete with a spacious Rec room that can accommodate a home gym, a cozy TV entertainment area, and a wet bar where you can unwind and socialize. The wine cellar room adds a touch of sophistication, perfect for wine enthusiasts and collectors. Step outside to discover a large private yard where you can create your own outdoor oasis. The expansive deck and patio area provide the ideal setting for enjoying alfresco dining, hosting barbecues, or simply relaxing and taking in the breathtaking lake views. (id:26472)
Royal LePage Downtown Realty
6396 Bella Vista Road
Vernon, British Columbia
An idyllic blend of the convenience of a central location and the serenity of rural living, this 6.81-acre property perched on benchland above the city offers the best of both worlds. The walkout rancher and acreage impress with breathtaking lake, mountain, vineyard, and city views. Inside the home itself, abundant natural light and copious large picture windows await. The kitchen boasts white cabinetry and complementary countertops, stainless steel appliances, and a center island with breakfast bar. Also on the main floor, the master bedroom suite contains a huge walk-in closet, plus the adjacent full hall bathroom was recently upgraded. Below the main, on the walkout basement level there is a bonus rec room and indoor sauna. Plus a studio suite with private entrance, separate laundry, & well-appointed kitchen can be found offering income potential or a great space for guests. Outside, relax in the hot tub & overlook the sprawling acreage views surrounded by Frind Winery’s scenic Bella Vista Bowl Vineyard. Come see everything this perfectly located property can offer you today. (id:26472)
RE/MAX Vernon Salt Fowler
2450 Radio Tower Road Unit# 206
Oliver, British Columbia
The Cottages on Osoyoos Lake - This beautiful freshly painted 5 bed & den home includes a tongue & groove vaulted ceiling, new water softener, new washer & dryer, new flooring & upgraded plumbing fixtures throughout, geothermal heating & cooling system, upgraded appliances & 2"" faux wood blinds 2 wine coolers & beverage center, covered patios on both levels with beautiful views. There's something for everyone in this community, with an incredible clubhouse, featuring 2 pools, 2 hot tubs & gym, 3 playgrounds & 2 off-leash areas for pets, night-lit walking trails. This community includes 1,800’ of waterfront & over 500’ of private sandy beach. Whether you're looking for a permanent residence, a vacation home, or a recreational retreat, this home is the perfect choice. With its unbeatable location & luxurious features, it offers the ultimate in comfort and convenience. Don't miss out on this incredible opportunity to own your own piece of paradise. BOAT SLIP, GOLF CART & BBQ INCLUDED!!! Experience the luxury & serenity of The Cottages on Osoyoos Lake - your dream lifestyle awaits. This property is LEASEHOLD, short term rentals allowed. No GST, No PTT, No Vacancy Tax. Monthly HOA fee is $600.00. BOAT SLIP (12’4”X 23”3”) (additional $40/month HOA fee for boat slip). The Cottages are located on reserve lands and are therefore exempt from BC's Short-Term Rental Accommodations Act, short term rentals are permitted! (id:26472)
RE/MAX Realty Solutions
2954 Allison Lake Road
Princeton, British Columbia
Drastically Reduced Lakefront living full time or part time this wonderful lake front home is only 20 minutes from Princeton on the 5A. Allison Lake has no boating restrictions. The home features large windows to enjoy the incredible view of lake life, a large wrap around deck, newer appliances, metal roof, newer propane furnace and a WETT certified self standing wood stove to supplement heat. There is a kitchen upstairs and another one below. This home is easily suited if desired. Call me today. (id:26472)
Royal LePage Little Oak Realty
6327 Wildmare Subdivision
Chetwynd, British Columbia
COME CHECK OUT THIS RURAL PROPERTY located on a no thru road about 10 minutes WEST OF TOWN on Wildmare Subdivision. Cozy 4 level split home approximately 1765 square offering 3 bedrooms, 4-piece bath, nice size living room, decent size bedrooms, comfortable & cozy family room, cold room & basement entry on 1.87 acres with a drilled well, a lagoon, a horse barn/shed, an insulated SHOP area, a TARPED shed and a single car GARAGE with rubber matting. Newer Cambridge shingles, a water softener, comes with appliances, nice size deck off the back with a beautiful treed park-like rural setting with spruce trees, raspberry bushes, lilac bush & seller states a lot of humming birds. Property has been ditched and offers great drainage; this property will not last long as this is located in a great rural area so, so close to town. Call to view. (id:26472)
Royal LePage Aspire - Dc
6291 Mill Creek Road
Harrop, British Columbia
Welcome to your own slice of paradise on this sprawling 9.57-acre agricultural land parcel, complete with lush fields and majestic trees, creating a serene and picturesque setting. Set within this idyllic landscape of Harrop, BC is a newer home, built in 2006 to offer modern comfort and luxury. The house includes granite countertops, maple cabinetry, slate floors, vacuflow system, magnetic induction stove, custom blinds, and GeoThermal Heating. The main floor has high ceilings, hardwood flooring, and a wrap around covered veranda to add to the country feel with a main bedroom including ensuite, an office that could easily be used as a second bedroom, and an open concept kitchen with island and living/dining room. On the lower floor you will find 2 bedrooms, a full bathroom, a very large family room with separate entrance, wood stove, utility and storage rooms. The top floor is ready to be finished with flooring and trim. It already has plumbing ready for a full bathroom. It is partially finished with space for two additional bedrooms and a bathroom. There is a triple car garage for cars, tools, machines and toys! All within 20 minutes drive to Nelson and minutes to Kootenay Lake, this property is waiting for you! (id:26472)
Wk Real Estate Co.
4963 Silver Star Road
Vernon, British Columbia
Extremely well built home with flexible floor plan that allows you to either have a 4 bedroom home with 1 bedroom suite or 3 bedroom home with a 2 bedroom suite. Perfect for the extended family or mortgage helper. Either way, the main home enjoys a well fitted lower level recreation room and cold/storage room. Sprawling over 3600sqft, this lovely home has gotten lots of care and recent updates. From paint to flooring, lighting to trims, kitchen to the cozy fireplace, and almost everything in between, it looks fantastic and feels just like home. The spacious .35 acre lot offers abundant parking, a fully fenced backyard, underground irrigation, a beautiful fire pit, lots of room for another shop and all your toys. You will love the large covered deck at the back, perfect for enjoying your morning coffee or bbqs in the summer or cozying up under a warm blanket with some hot coco in the colder months. The plexiglass sides provide incredible shelter from the elements and surrounding noise while enjoying the peaceful views of the country land beyond and all the wildlife. The attached oversized 24' x 24' double garage conveniently fits larger vehicles and still has room for storage. Enjoy the rural country feel, yet just a hop and a skip away from all the services, shops and amenities. Just 20 min drive away from world class Silver Star Mountain Resort, 5-10min from many hiking trails, water falls, golf, biking and lets not forget the beautiful Kalamalka and Okanagan lakes. (id:26472)
Real Broker B.c. Ltd


